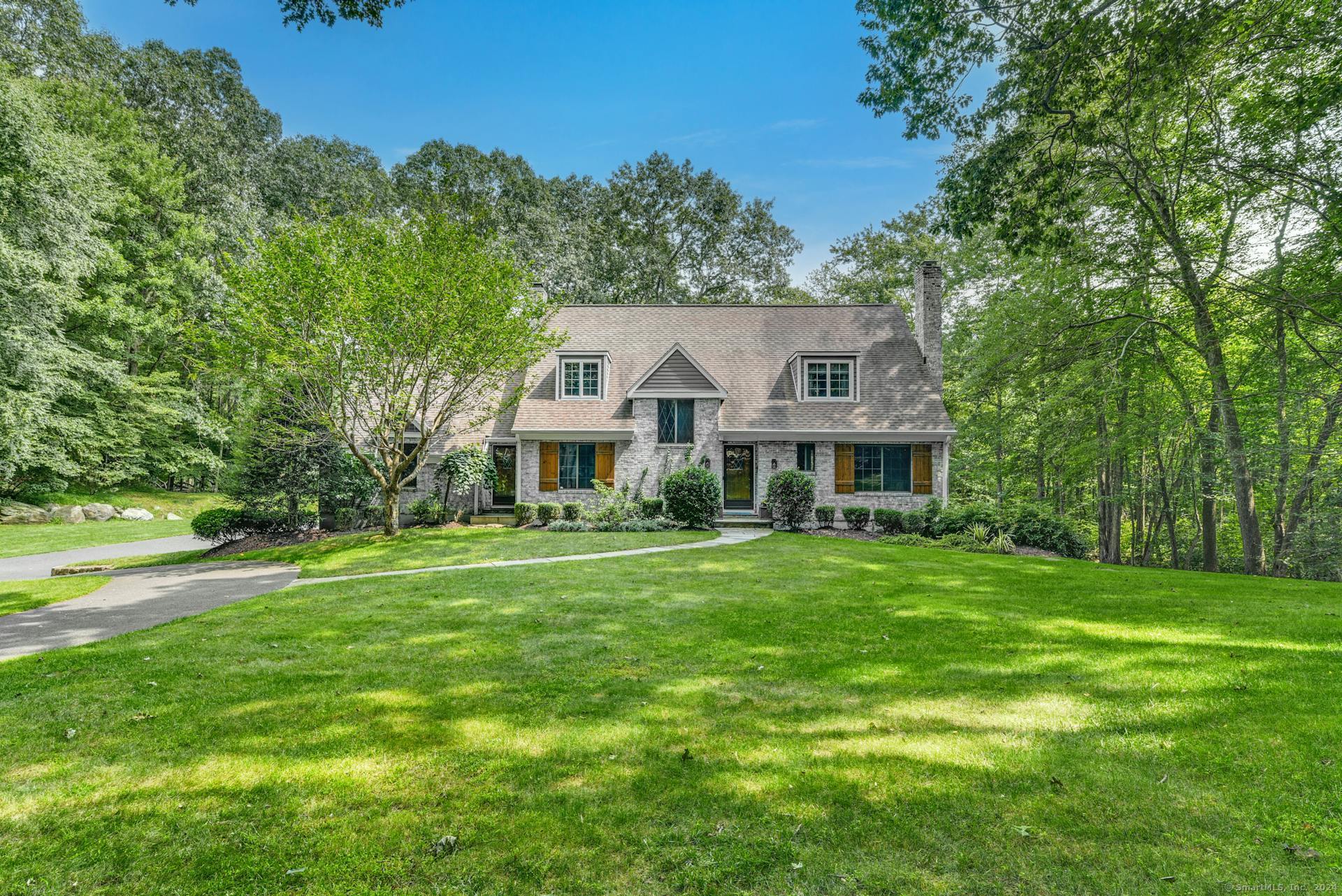
|
17 Mountainview Drive, Redding (West Redding), CT, 06896 | $1,075,000
Character, curb appeal and a sophisticated, stylish interior are the hallmarks of this stunning residence. Set upon 2. 11 lush acres in a tranquil cul-de-sac neighborhood, this charming Cape Cod is a showcase of sweeping emerald-green lawns, mature landscaping, and the dramatic beauty of natural rock outcroppings. At the heart of the home is the handsome richly-hued cherry wood and granite center-island eat-in-kitchen. The adjacent family room is simply fabulous with its rustic beams, brick fireplace, soaring vaulted ceiling, and an ambiance that invites family gatherings and cozy evenings. French doors open to the heated all-season sunroom with access to/from the expansive multi-level rear decking. This home features five versatile bedrooms, with one on the main level currently serving as a dedicated office space providing flexibility for your lifestyle needs, a formal living room with fireplace, and a formal dining room with a spectacular view of the rear landscape. The primary suite is a comfortable haven complete with a beautifully appointed full bath with air bubble soaking tub and separate stall shower, ensuring a private luxe space to unwind. The newly remodeled 550 sq ft walk-out lower-level rec room showcases a gym, workshop, and opens to a patio and serene woodland views. All this, and gleaming hardwood floors, premium appliances, central air, generator port, and a stellar cul-de-sac neighborhood. Convenient to schools, area shopping, train, commute routes. Perfect. Discover 17 Mountainview Drive, a sophisticated and charming beautifully updated Cape Cod home with 5 bedrooms, 3 full baths, 2. 11 verdant, private acres in a sought-after cut-de-sac neighborhood in the heart of West Redding, mere minutes from all schools, area shopping, restaurants, train and commute routes! Discover Redding, CT, with its rolling wooded acres, historic sites, state parks, hiking trails, rivers, ponds, streams and hundreds of acres of open space and conservation lands and rural character. Redding is the embodiment of the classic, unspoiled New England town. The New York Times has referred to Redding as "An Upscale Town with Upcountry Style".
Features
- Town: Redding
- Rooms: 10
- Bedrooms: 5
- Baths: 3 full
- Laundry: Main Level
- Style: Cape Cod
- Year Built: 1979
- Garage: 2-car Attached Garage,Under House Garage,Paved,Driveway
- Heating: Hot Water
- Cooling: Central Air
- Basement: Full,Heated,Storage,Interior Access,Partially Finished,Liveable Space,Full With Walk-Out
- Above Grade Approx. Sq. Feet: 2,947
- Below Grade Approx. Sq. Feet: 550
- Acreage: 2.11
- Est. Taxes: $17,660
- Lot Desc: Some Wetlands,In Subdivision,Lightly Wooded,Level Lot,Sloping Lot,On Cul-De-Sac
- Elem. School: Redding
- Middle School: John Read
- High School: Joel Barlow
- Appliances: Electric Cooktop,Wall Oven,Microwave,Range Hood,Refrigerator,Dishwasher,Washer,Dryer
- MLS#: 24039710
- Days on Market: 74 days
- Website: https://www.raveis.com
/eprop/24039710/17mountainviewdrive_redding_ct?source=qrflyer
Listing courtesy of William Pitt Sotheby's Int'l
Room Information
| Type | Description | Dimensions | Level |
|---|---|---|---|
| Bedroom 1 | Book Shelves,Hardwood Floor | 11.5 x 12.5 | Main |
| Bedroom 2 | Ceiling Fan,Hardwood Floor | 10.0 x 12.5 | Upper |
| Bedroom 3 | Ceiling Fan,Hardwood Floor | 12.5 x 15.0 | Main |
| Bedroom 4 | Ceiling Fan,Hardwood Floor | 11.5 x 15.5 | Main |
| Dining Room | Bay/Bow Window,French Doors,Hardwood Floor | 15.0 x 15.5 | Main |
| Eat-In Kitchen | Granite Counters,Dining Area,Island,Pantry,Hardwood Floor | 11.5 x 17.0 | Main |
| Family Room | Vaulted Ceiling,Beams,Ceiling Fan,Fireplace,French Doors,Hardwood Floor | 23.0 x 22.5 | Main |
| Full Bath | Tub w/Shower,Tile Floor | 10.0 x 12.5 | Upper |
| Full Bath | Stall Shower | Main | |
| Living Room | Fireplace,Hardwood Floor | 14.5 x 18.0 | Main |
| Other | 11.0 x 14.0 | Lower | |
| Primary Bath | Granite Counters,Double-Sink,Full Bath,Stall Shower,Tile Floor | 7.0 x 10.5 | Upper |
| Primary Bedroom | Vaulted Ceiling,Ceiling Fan,Full Bath,Walk-In Closet,Hardwood Floor | 15.5 x 17.5 | Upper |
| Rec/Play Room | French Doors,Wall/Wall Carpet | 21.5 x 20.5 | Lower |
| Sun Room | Ceiling Fan,Hardwood Floor | 10.0 x 13.5 | Main |
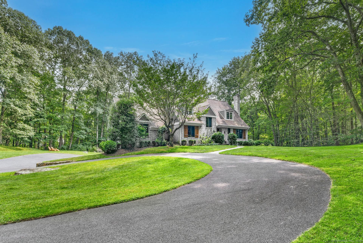
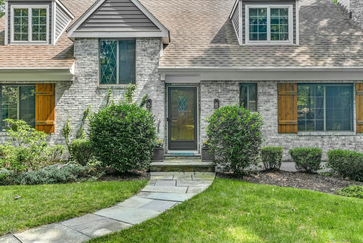
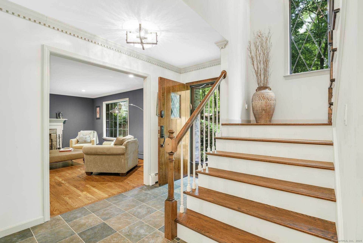
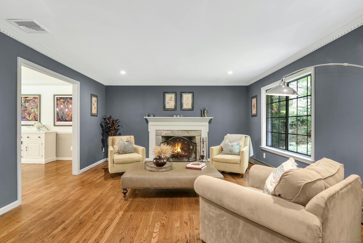
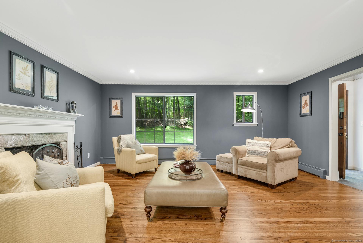
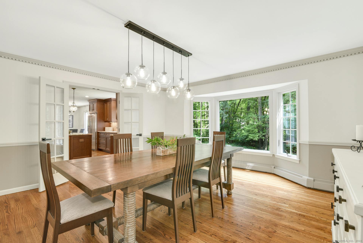
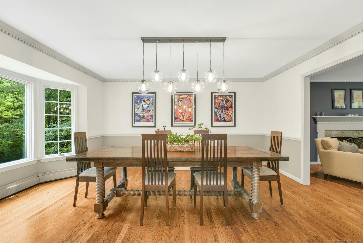
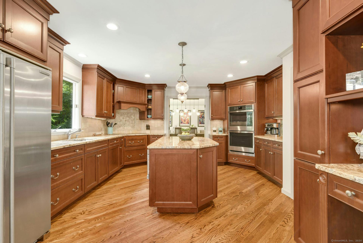
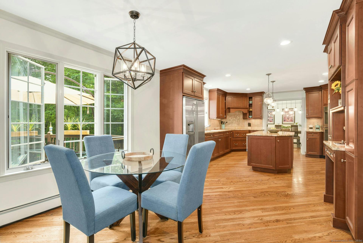
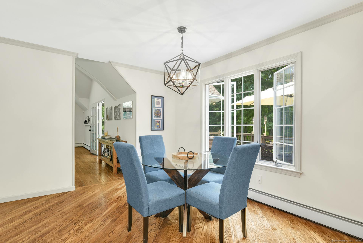
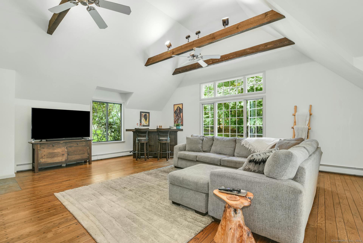
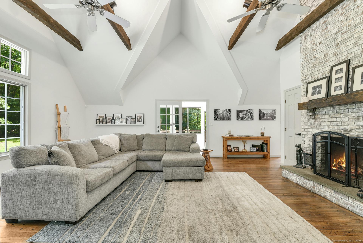
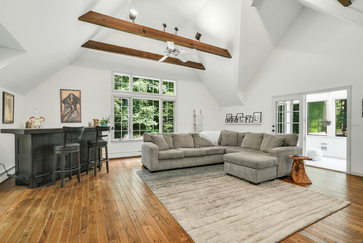
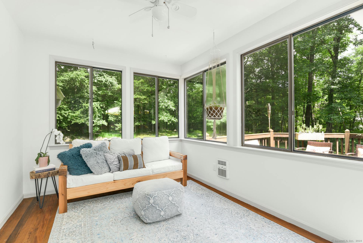
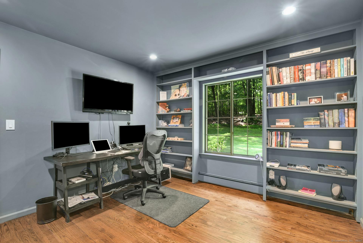
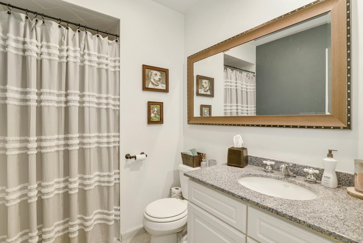
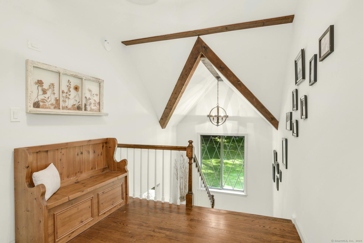
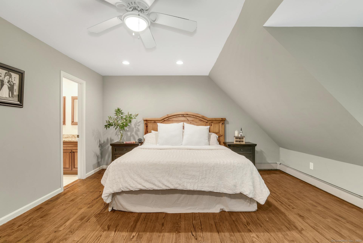
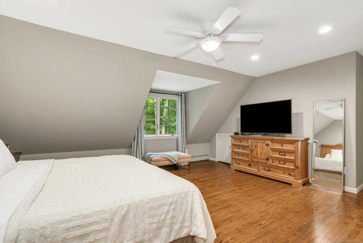
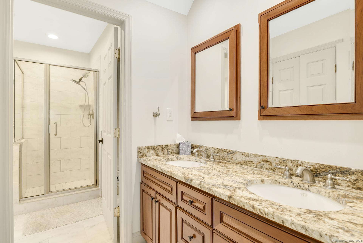
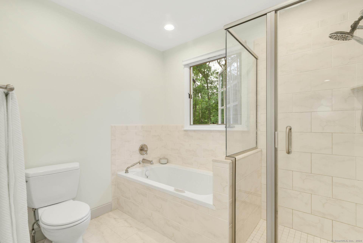
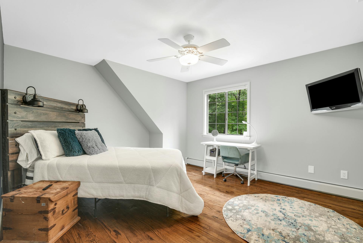
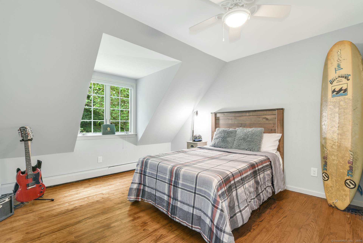
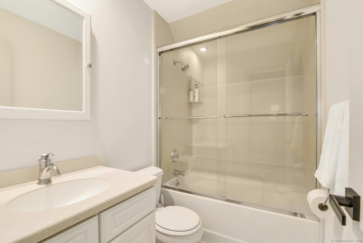
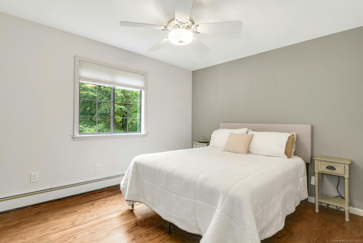
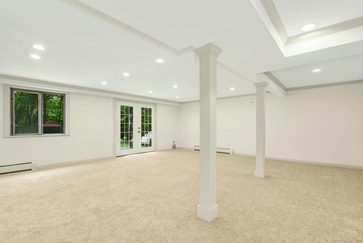
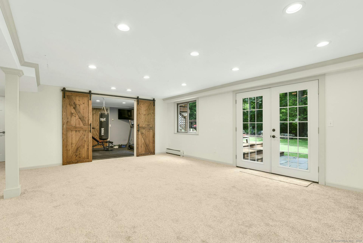
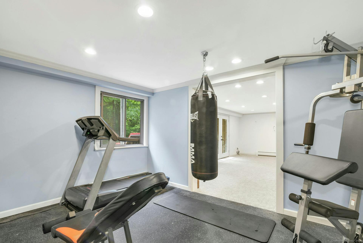
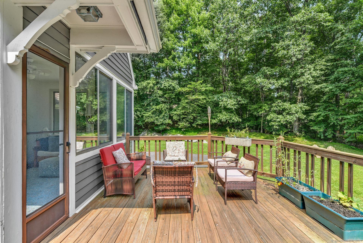
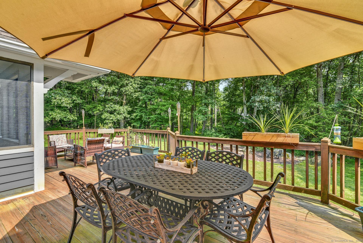
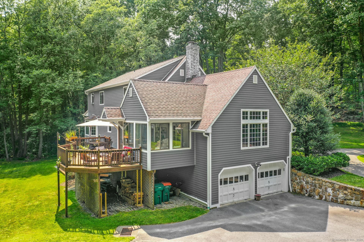
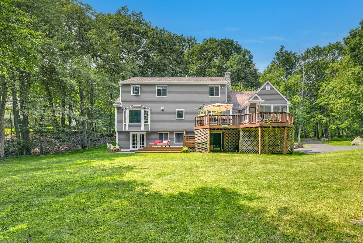
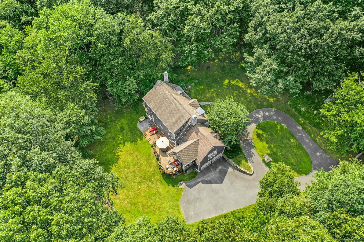
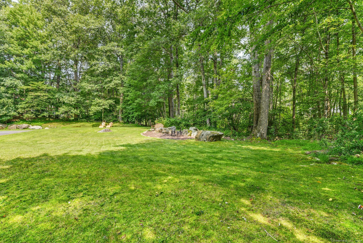
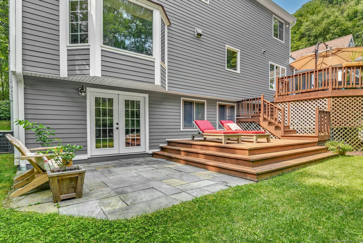
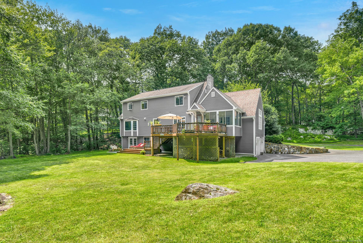
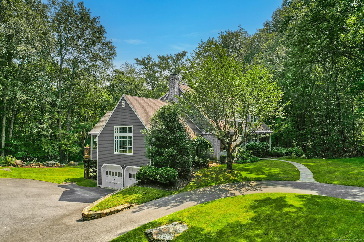
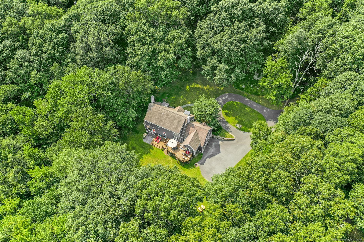
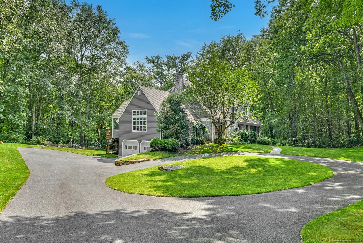
William Raveis Family of Services
Our family of companies partner in delivering quality services in a one-stop-shopping environment. Together, we integrate the most comprehensive real estate, mortgage and insurance services available to fulfill your specific real estate needs.

Customer Service
888.699.8876
Contact@raveis.com
Our family of companies offer our clients a new level of full-service real estate. We shall:
- Market your home to realize a quick sale at the best possible price
- Place up to 20+ photos of your home on our website, raveis.com, which receives over 1 billion hits per year
- Provide frequent communication and tracking reports showing the Internet views your home received on raveis.com
- Showcase your home on raveis.com with a larger and more prominent format
- Give you the full resources and strength of William Raveis Real Estate, Mortgage & Insurance and our cutting-edge technology
To learn more about our credentials, visit raveis.com today.

Frank KolbSenior Vice President - Coaching & Strategic, William Raveis Mortgage, LLC
NMLS Mortgage Loan Originator ID 81725
203.980.8025
Frank.Kolb@raveis.com
Our Executive Mortgage Banker:
- Is available to meet with you in our office, your home or office, evenings or weekends
- Offers you pre-approval in minutes!
- Provides a guaranteed closing date that meets your needs
- Has access to hundreds of loan programs, all at competitive rates
- Is in constant contact with a full processing, underwriting, and closing staff to ensure an efficient transaction

Robert ReadeRegional SVP Insurance Sales, William Raveis Insurance
860.690.5052
Robert.Reade@raveis.com
Our Insurance Division:
- Will Provide a home insurance quote within 24 hours
- Offers full-service coverage such as Homeowner's, Auto, Life, Renter's, Flood and Valuable Items
- Partners with major insurance companies including Chubb, Kemper Unitrin, The Hartford, Progressive,
Encompass, Travelers, Fireman's Fund, Middleoak Mutual, One Beacon and American Reliable

Ray CashenPresident, William Raveis Attorney Network
203.925.4590
For homebuyers and sellers, our Attorney Network:
- Consult on purchase/sale and financing issues, reviews and prepares the sale agreement, fulfills lender
requirements, sets up escrows and title insurance, coordinates closing documents - Offers one-stop shopping; to satisfy closing, title, and insurance needs in a single consolidated experience
- Offers access to experienced closing attorneys at competitive rates
- Streamlines the process as a direct result of the established synergies among the William Raveis Family of Companies


17 Mountainview Drive, Redding (West Redding), CT, 06896
$1,075,000

Customer Service
William Raveis Real Estate
Phone: 888.699.8876
Contact@raveis.com

Frank Kolb
Senior Vice President - Coaching & Strategic
William Raveis Mortgage, LLC
Phone: 203.980.8025
Frank.Kolb@raveis.com
NMLS Mortgage Loan Originator ID 81725
|
5/6 (30 Yr) Adjustable Rate Jumbo* |
30 Year Fixed-Rate Jumbo |
15 Year Fixed-Rate Jumbo |
|
|---|---|---|---|
| Loan Amount | $860,000 | $860,000 | $860,000 |
| Term | 360 months | 360 months | 180 months |
| Initial Interest Rate** | 5.375% | 6.250% | 5.750% |
| Interest Rate based on Index + Margin | 8.125% | ||
| Annual Percentage Rate | 6.850% | 6.360% | 5.930% |
| Monthly Tax Payment | $1,472 | $1,472 | $1,472 |
| H/O Insurance Payment | $125 | $125 | $125 |
| Initial Principal & Interest Pmt | $4,816 | $5,295 | $7,142 |
| Total Monthly Payment | $6,413 | $6,892 | $8,739 |
* The Initial Interest Rate and Initial Principal & Interest Payment are fixed for the first and adjust every six months thereafter for the remainder of the loan term. The Interest Rate and annual percentage rate may increase after consummation. The Index for this product is the SOFR. The margin for this adjustable rate mortgage may vary with your unique credit history, and terms of your loan.
** Mortgage Rates are subject to change, loan amount and product restrictions and may not be available for your specific transaction at commitment or closing. Rates, and the margin for adjustable rate mortgages [if applicable], are subject to change without prior notice.
The rates and Annual Percentage Rate (APR) cited above may be only samples for the purpose of calculating payments and are based upon the following assumptions: minimum credit score of 740, 20% down payment (e.g. $20,000 down on a $100,000 purchase price), $1,950 in finance charges, and 30 days prepaid interest, 1 point, 30 day rate lock. The rates and APR will vary depending upon your unique credit history and the terms of your loan, e.g. the actual down payment percentages, points and fees for your transaction. Property taxes and homeowner's insurance are estimates and subject to change.









