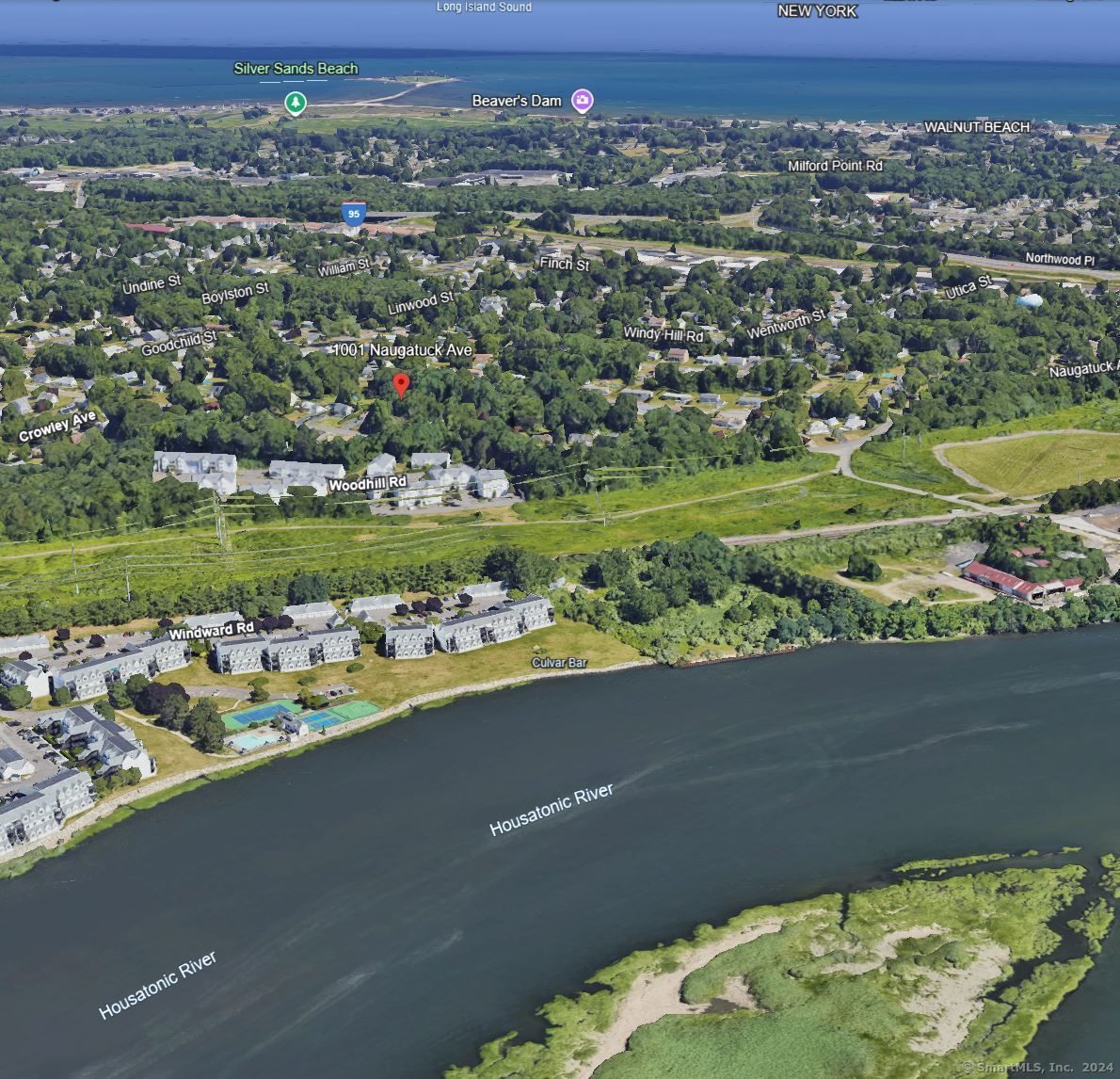
|
1001 Naugatuck Avenue, Milford (Wheeler Farms), CT, 06461 | $349,000
Priced to sell in a highly desirable neighborhood. This move in ready property has over a half acre, private yard (very hard to find in Milford in this price range!) Peacefully located under a quarter mile from the Housatonic River (far above the flood zone) you're able to enjoy refreshing river scented breezes year round. A spacious two car garage with rafters for even more storage! Plus a chicken coop in the back for even more storage. Inside the home you'll find a grand floor to ceiling stone fireplace, with hardwood floors through out. A modest sized kitchen with recessed lighting, double sink, dishwasher, wine glass hanger under cabinets and an attached mud room with direct access to the driveway. The spacious living room has front yard access and also connects to the smaller main floor bedroom. Two bedrooms upstairs (both with skylights and built in drawers. ) The large and spacious dining room has French doors that open up to a patio with a tranquil view of the backyard. The laundry room on the main floor has cabinets, a closet, dog door and an extra large sized window for plenty of sun light! Interior staircase to the basement, high ceilings and partially framed, can be converted into 812 sqft of extra livable space; family room, movie room, gym, home office, play room, rental space (has an exterior door too) whatever your needs are the space is there! This home has endless potential! Virtually staged photos to assist your creative vision. Reach out with all questions! New roof and new garage doors replaced in 2016. New gutters and downspouts in 2017. New split type heat and AC units installed in 2021. New windows and water tank installed. Home layout upgraded: main floor master bedroom converted to formal dinning room (back of closet was opened and now accessible from laundry room. ) Former dinning room converted to spacious laundry room with cabinets, extra large window installed, sun filled room! As required by MLS rules, agent is related to owner.
Features
- Town: Milford
- Rooms: 7
- Bedrooms: 3
- Baths: 1 full
- Laundry: Main Level
- Style: Cape Cod
- Year Built: 1948
- Garage: 2-car Detached Garage,Paved,Off Street Parking,Driveway
- Heating: Hot Air
- Cooling: Ductless,Split System,Wall Unit
- Basement: Full,Unfinished,Interior Access,Walk-out,Concrete Floor,Full With Hatchway,Full With Walk-Out
- Above Grade Approx. Sq. Feet: 1,259
- Acreage: 0.52
- Est. Taxes: $6,045
- Lot Desc: Rear Lot,Level Lot
- Elem. School: J. F. Kennedy
- Middle School: Per Board of Ed
- High School: Jonathan Law
- Appliances: Oven/Range,Microwave,Refrigerator,Dishwasher,Washer,Electric Dryer
- MLS#: 24042013
- Website: https://www.raveis.com
/prop/24042013/1001naugatuckavenue_milford_ct?source=qrflyer
Listing courtesy of eRealty Advisors, Inc.
Room Information
| Type | Description | Level |
|---|---|---|
| Bedroom 1 | 9 ft+ Ceilings,Built-Ins | Upper |
| Bedroom 2 | 9 ft+ Ceilings,Hardwood Floor | Main |
| Bedroom 3 | 9 ft+ Ceilings,Hardwood Floor | Main |
| Bedroom 4 | Skylight,9 ft+ Ceilings,Built-Ins | Upper |
| Dining Room | 9 ft+ Ceilings,French Doors,Hardwood Floor | Main |
| Full Bath | Remodeled,Full Bath,Tub w/Shower,Tile Floor | Main |
| Kitchen | 9 ft+ Ceilings,Country,Double-Sink,Hardwood Floor,Wide Board Floor | Main |
| Living Room | 9 ft+ Ceilings,Gas Log Fireplace,Fireplace,Hardwood Floor | Main |
| Other | 9 ft+ Ceilings,Laundry Hookup,Hardwood Floor | Main |
| Other | 9 ft+ Ceilings,Built-Ins,Country,Laundry Hookup | Main |
| Other | 9 ft+ Ceilings,Laundry Hookup,Concrete Floor | Lower |
| Primary Bedroom | Skylight,9 ft+ Ceilings,Built-Ins | Upper |
| Primary Bedroom | Skylight,9 ft+ Ceilings,Built-Ins | Upper |
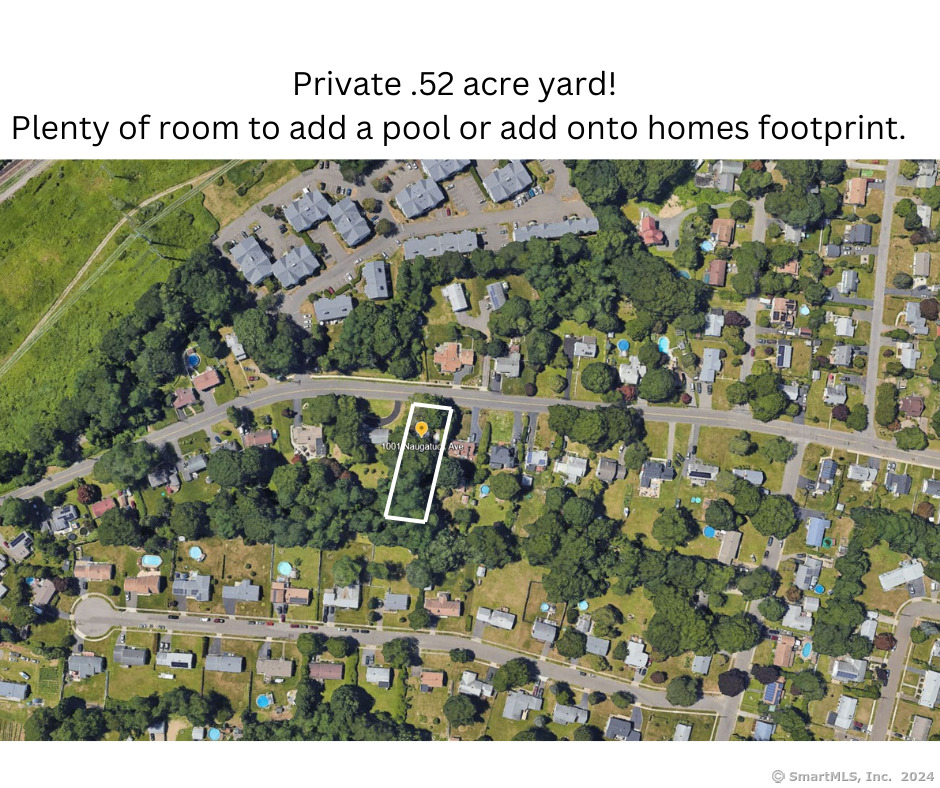
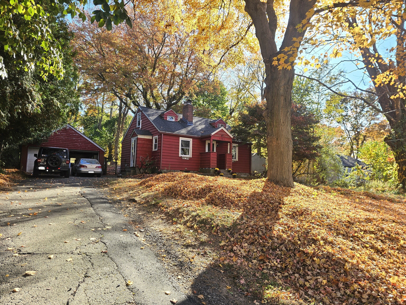
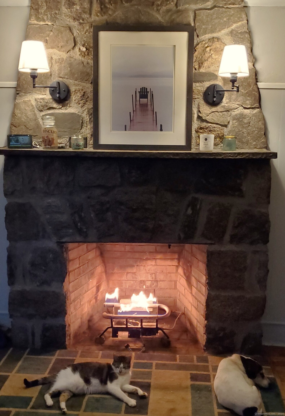
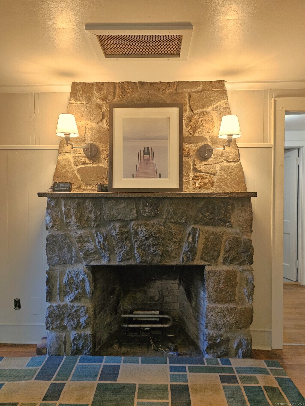
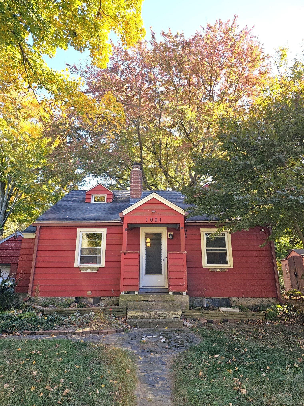
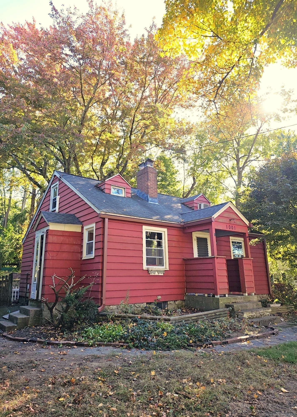
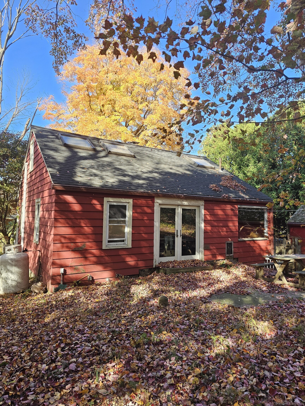
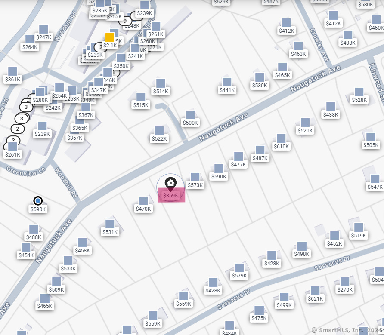
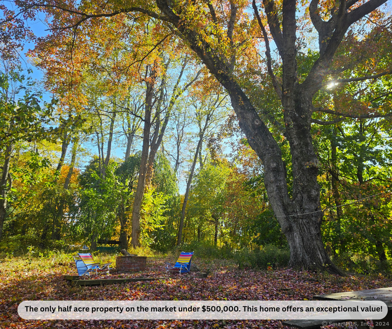
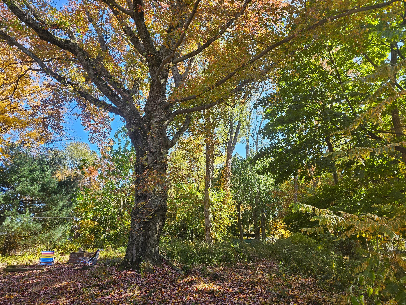

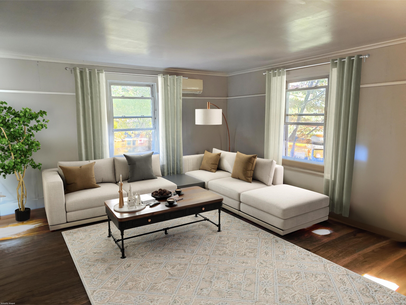
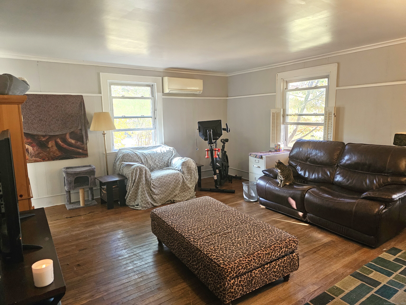
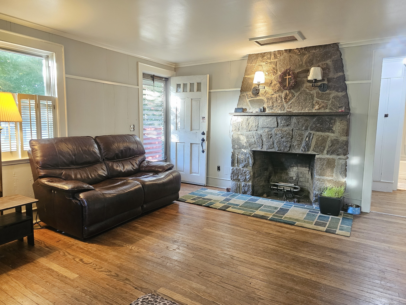
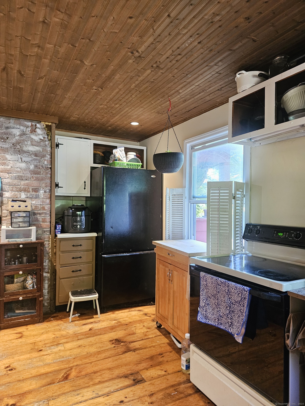
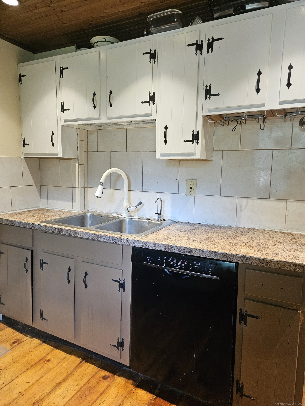
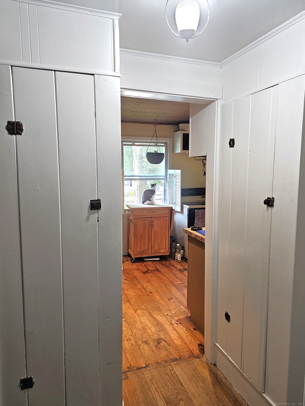
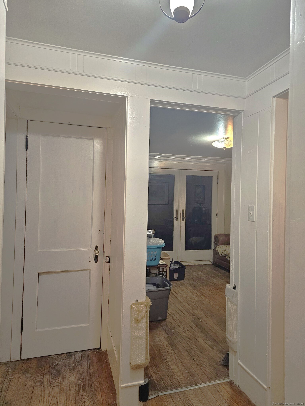
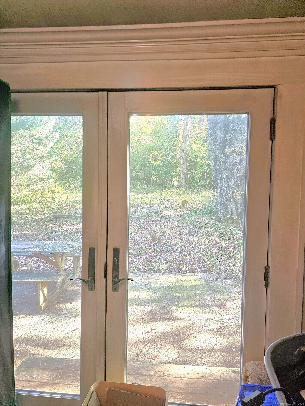
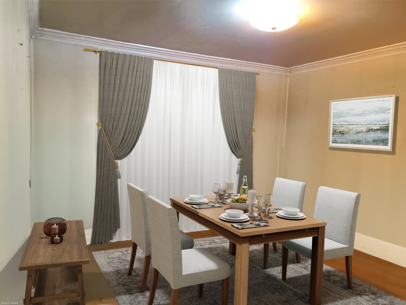
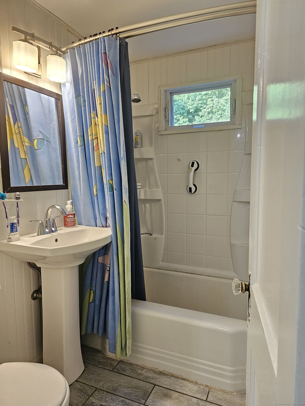
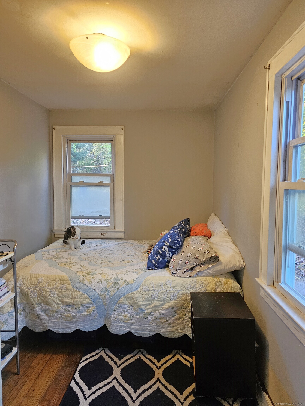
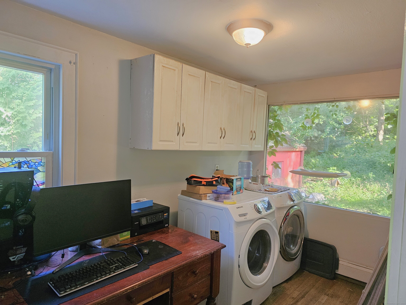
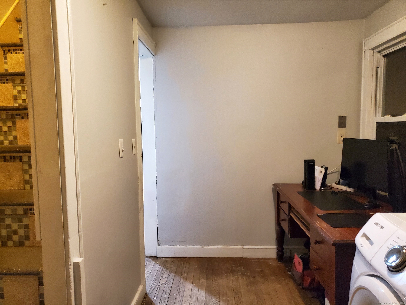
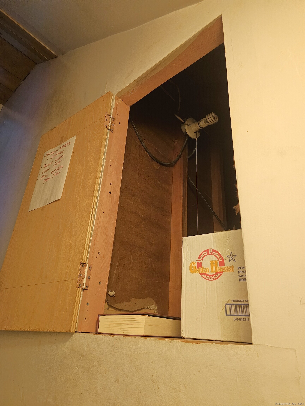
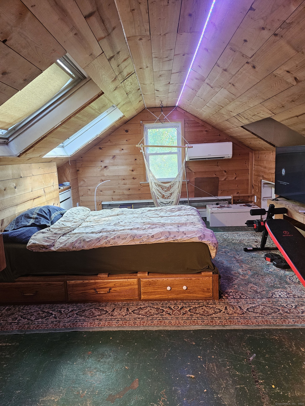

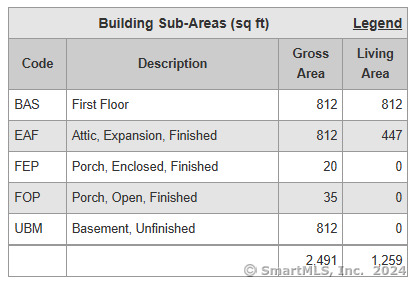
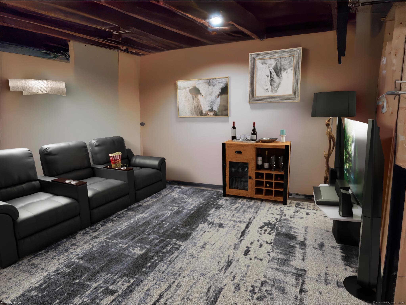
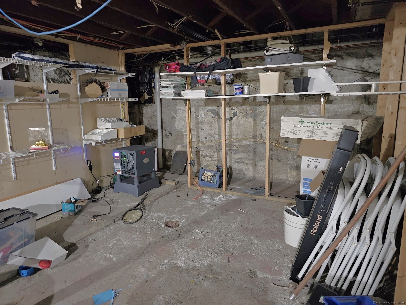

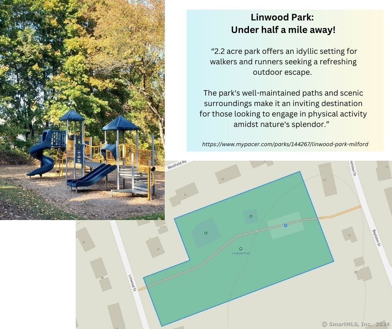
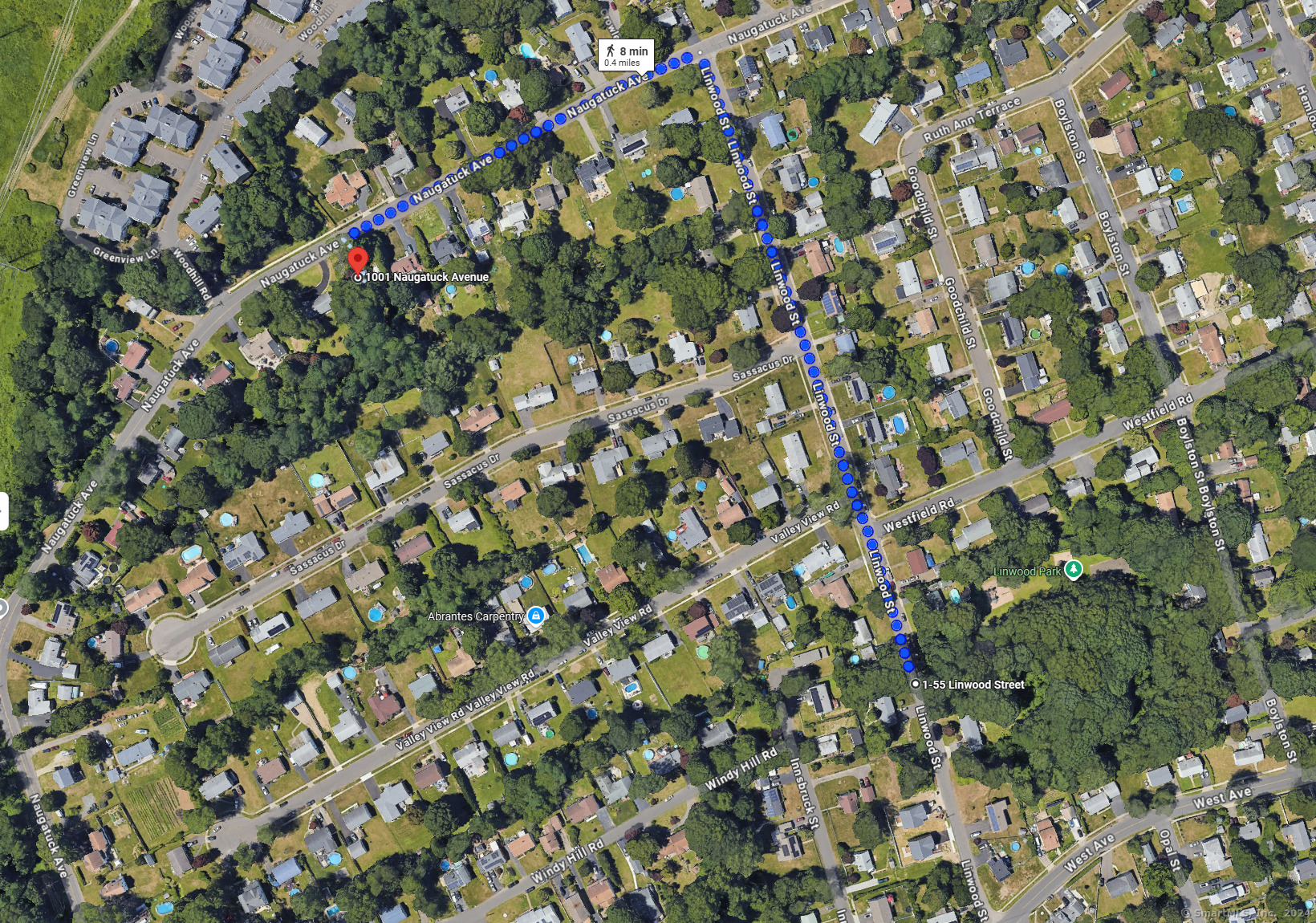
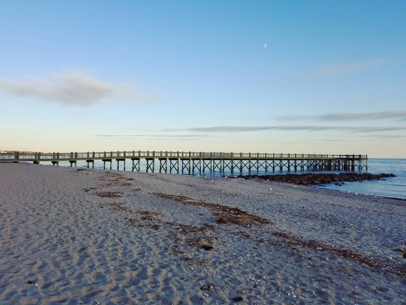
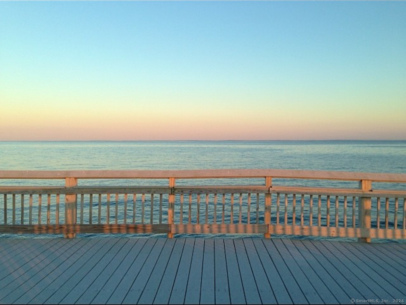
William Raveis Family of Services
Our family of companies partner in delivering quality services in a one-stop-shopping environment. Together, we integrate the most comprehensive real estate, mortgage and insurance services available to fulfill your specific real estate needs.

Customer Service
888.699.8876
Contact@raveis.com
Our family of companies offer our clients a new level of full-service real estate. We shall:
- Market your home to realize a quick sale at the best possible price
- Place up to 20+ photos of your home on our website, raveis.com, which receives over 1 billion hits per year
- Provide frequent communication and tracking reports showing the Internet views your home received on raveis.com
- Showcase your home on raveis.com with a larger and more prominent format
- Give you the full resources and strength of William Raveis Real Estate, Mortgage & Insurance and our cutting-edge technology
To learn more about our credentials, visit raveis.com today.

Frank KolbSenior Vice President - Coaching & Strategic, William Raveis Mortgage, LLC
NMLS Mortgage Loan Originator ID 81725
203.980.8025
Frank.Kolb@raveis.com
Our Executive Mortgage Banker:
- Is available to meet with you in our office, your home or office, evenings or weekends
- Offers you pre-approval in minutes!
- Provides a guaranteed closing date that meets your needs
- Has access to hundreds of loan programs, all at competitive rates
- Is in constant contact with a full processing, underwriting, and closing staff to ensure an efficient transaction

Robert ReadeRegional SVP Insurance Sales, William Raveis Insurance
860.690.5052
Robert.Reade@raveis.com
Our Insurance Division:
- Will Provide a home insurance quote within 24 hours
- Offers full-service coverage such as Homeowner's, Auto, Life, Renter's, Flood and Valuable Items
- Partners with major insurance companies including Chubb, Kemper Unitrin, The Hartford, Progressive,
Encompass, Travelers, Fireman's Fund, Middleoak Mutual, One Beacon and American Reliable

Ray CashenPresident, William Raveis Attorney Network
203.925.4590
For homebuyers and sellers, our Attorney Network:
- Consult on purchase/sale and financing issues, reviews and prepares the sale agreement, fulfills lender
requirements, sets up escrows and title insurance, coordinates closing documents - Offers one-stop shopping; to satisfy closing, title, and insurance needs in a single consolidated experience
- Offers access to experienced closing attorneys at competitive rates
- Streamlines the process as a direct result of the established synergies among the William Raveis Family of Companies


1001 Naugatuck Avenue, Milford (Wheeler Farms), CT, 06461
$349,000

Customer Service
William Raveis Real Estate
Phone: 888.699.8876
Contact@raveis.com

Frank Kolb
Senior Vice President - Coaching & Strategic
William Raveis Mortgage, LLC
Phone: 203.980.8025
Frank.Kolb@raveis.com
NMLS Mortgage Loan Originator ID 81725
|
5/6 (30 Yr) Adjustable Rate Conforming* |
30 Year Fixed-Rate Conforming |
15 Year Fixed-Rate Conforming |
|
|---|---|---|---|
| Loan Amount | $279,200 | $279,200 | $279,200 |
| Term | 360 months | 360 months | 180 months |
| Initial Interest Rate** | 7.125% | 6.990% | 5.990% |
| Interest Rate based on Index + Margin | 8.125% | ||
| Annual Percentage Rate | 7.456% | 7.171% | 6.276% |
| Monthly Tax Payment | $504 | $504 | $504 |
| H/O Insurance Payment | $75 | $75 | $75 |
| Initial Principal & Interest Pmt | $1,881 | $1,856 | $2,355 |
| Total Monthly Payment | $2,460 | $2,435 | $2,934 |
* The Initial Interest Rate and Initial Principal & Interest Payment are fixed for the first and adjust every six months thereafter for the remainder of the loan term. The Interest Rate and annual percentage rate may increase after consummation. The Index for this product is the SOFR. The margin for this adjustable rate mortgage may vary with your unique credit history, and terms of your loan.
** Mortgage Rates are subject to change, loan amount and product restrictions and may not be available for your specific transaction at commitment or closing. Rates, and the margin for adjustable rate mortgages [if applicable], are subject to change without prior notice.
The rates and Annual Percentage Rate (APR) cited above may be only samples for the purpose of calculating payments and are based upon the following assumptions: minimum credit score of 740, 20% down payment (e.g. $20,000 down on a $100,000 purchase price), $1,950 in finance charges, and 30 days prepaid interest, 1 point, 30 day rate lock. The rates and APR will vary depending upon your unique credit history and the terms of your loan, e.g. the actual down payment percentages, points and fees for your transaction. Property taxes and homeowner's insurance are estimates and subject to change.









