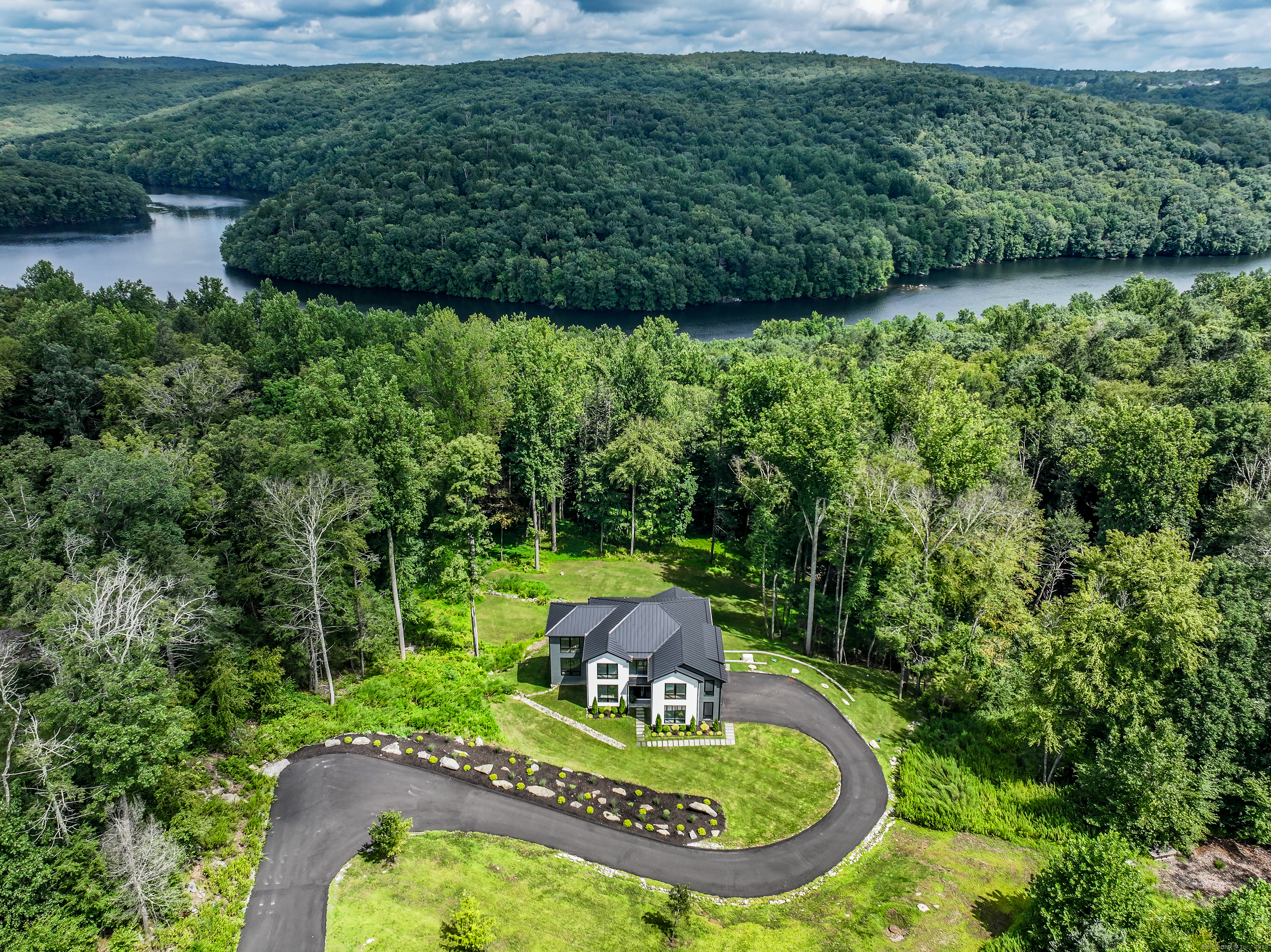
|
23 Logging Trail Lane, Brookfield, CT, 06804 | $1,898,000
Sophisticated contemporary living with 150 feet of frontage on the beautiful and peaceful Lake Lillinonah. This 2021 private wooded oasis was built with only the best in mind beginning with the two-story foyer showcased in Hubbardton Forge lighting, a striking floating staircase, & wide plank floors. The main level offers a versatile open floor plan featuring a gourmet kitchen adorned with leathered Quartzite countertops, designer backsplash, & ambient cabinet lighting. Entertain w/ ease using the built-in multi-zone wine fridge & top-of-the-line Thermador appliances, including a side-by-side refrigerator with Open Door Assist technology for effortless access. The expansive great room is a masterpiece, boasting floor-to-ceiling windows that flood the space with natural light, a sleek Montigo gas fireplace, & wood ceiling inlay that brings a warmth & organic feel to the space. This level is further enhanced by formal dining and living rooms, perfect for hosting & entertaining in style. The upper level includes an en-suite with private bath, two additional bedrooms that share a jack-n-jill bathroom, separate laundry room, & elegant primary suite. The primary suite is accented by a gas fireplace, paneled ceiling, private balcony, his & her walk-in closets, and full bathroom complete with double sinks, walk-in shower, & soaking tub. The walk-out basement provides the perfect canvas to tailor your lifestyle, whether used as an in-law apartment, gaming room, or media area. A home gym with Tonal wall equipment, full bathroom, floor to ceiling windows, & glass interior wall are in place and ready for your enjoyment. Relax and unwind in the spacious outdoor patio complete with a gas fire pit, perfect for evening gatherings under the stars. 10" custom mouldings, designer light switches by Adorne collection in graphite finish, sleek Three Leaves sliding doors and casement windows by HOPO, a state-of-the-art whole house scenting system, and award winning Bowers & Wilkins sound system together create an ambiance of unmatched refinement.
Features
- Rooms: 8
- Bedrooms: 4
- Baths: 4 full / 1 half
- Laundry: Upper Level
- Style: Colonial
- Year Built: 2021
- Garage: 3-car Attached Garage
- Heating: Hot Air
- Cooling: Central Air
- Basement: Full,Partially Finished,Concrete Floor,Full With Walk-Out
- Above Grade Approx. Sq. Feet: 3,880
- Below Grade Approx. Sq. Feet: 937
- Acreage: 4
- Est. Taxes: $29,220
- Lot Desc: In Subdivision,Sloping Lot,On Cul-De-Sac
- Water Front: Yes
- Elem. School: Candlewood Lake Elementary
- Middle School: Whisconier
- High School: Brookfield
- Appliances: Gas Range,Refrigerator,Dishwasher,Washer,Dryer,Wine Chiller
- MLS#: 24042677
- Days on Market: 49 days
- Website: https://www.raveis.com
/eprop/24042677/23loggingtraillane_brookfield_ct?source=qrflyer
Listing courtesy of William Pitt Sotheby's Int'l
Room Information
| Type | Description | Level |
|---|---|---|
| Bedroom 1 | Full Bath | Upper |
| Bedroom 2 | Jack & Jill Bath,Walk-In Closet | Upper |
| Bedroom 3 | Jack & Jill Bath,Walk-In Closet | Upper |
| Eat-In Kitchen | 9 ft+ Ceilings,Balcony/Deck,Breakfast Bar,Quartz Counters,Sliders | Main |
| Formal Dining Room | 9 ft+ Ceilings | Main |
| Great Room | 9 ft+ Ceilings,Gas Log Fireplace | Main |
| Office | Main | |
| Primary BR Suite | Balcony/Deck,Ceiling Fan,Fireplace,Full Bath,Walk-In Closet | Upper |
| Rec/Play Room | Lower |
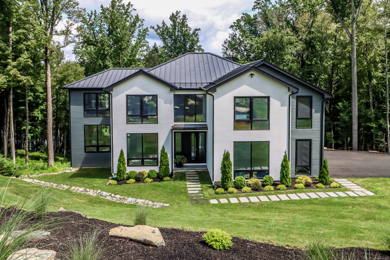
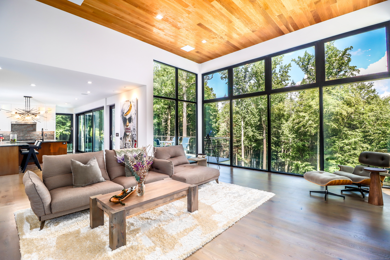
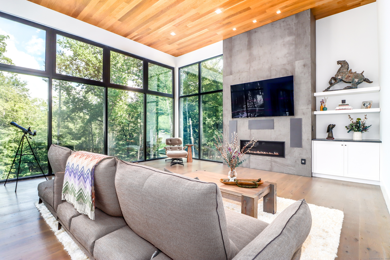
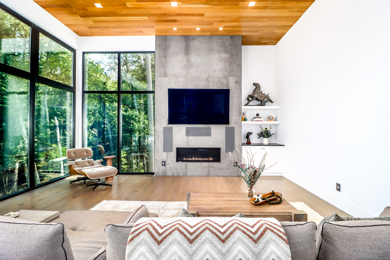
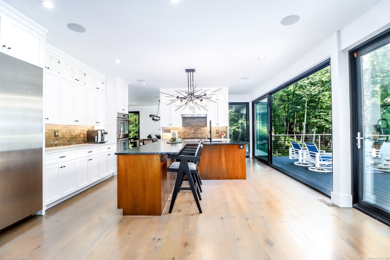
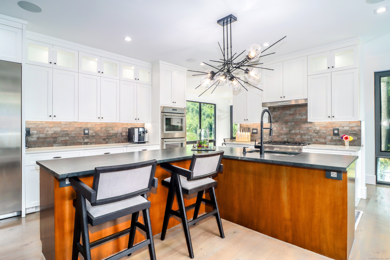
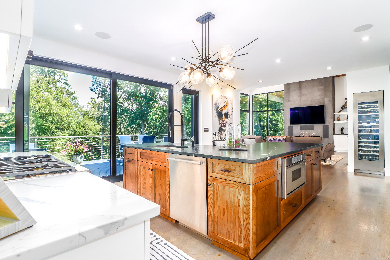
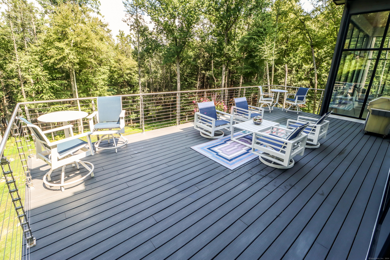
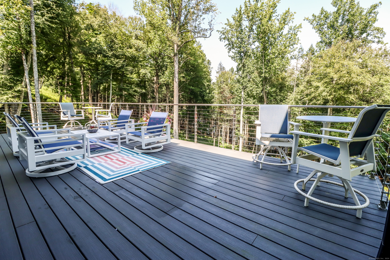
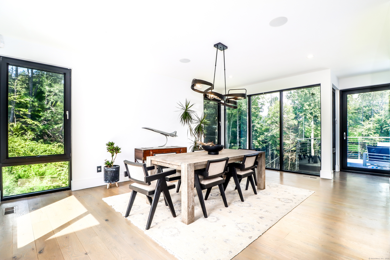
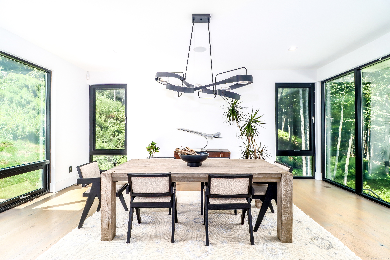
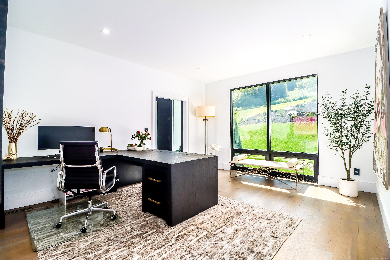
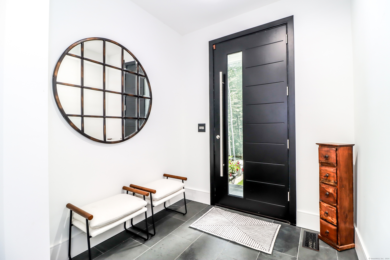
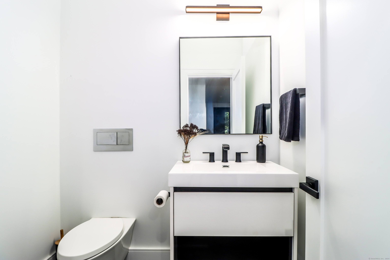
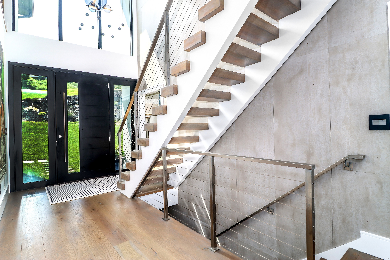
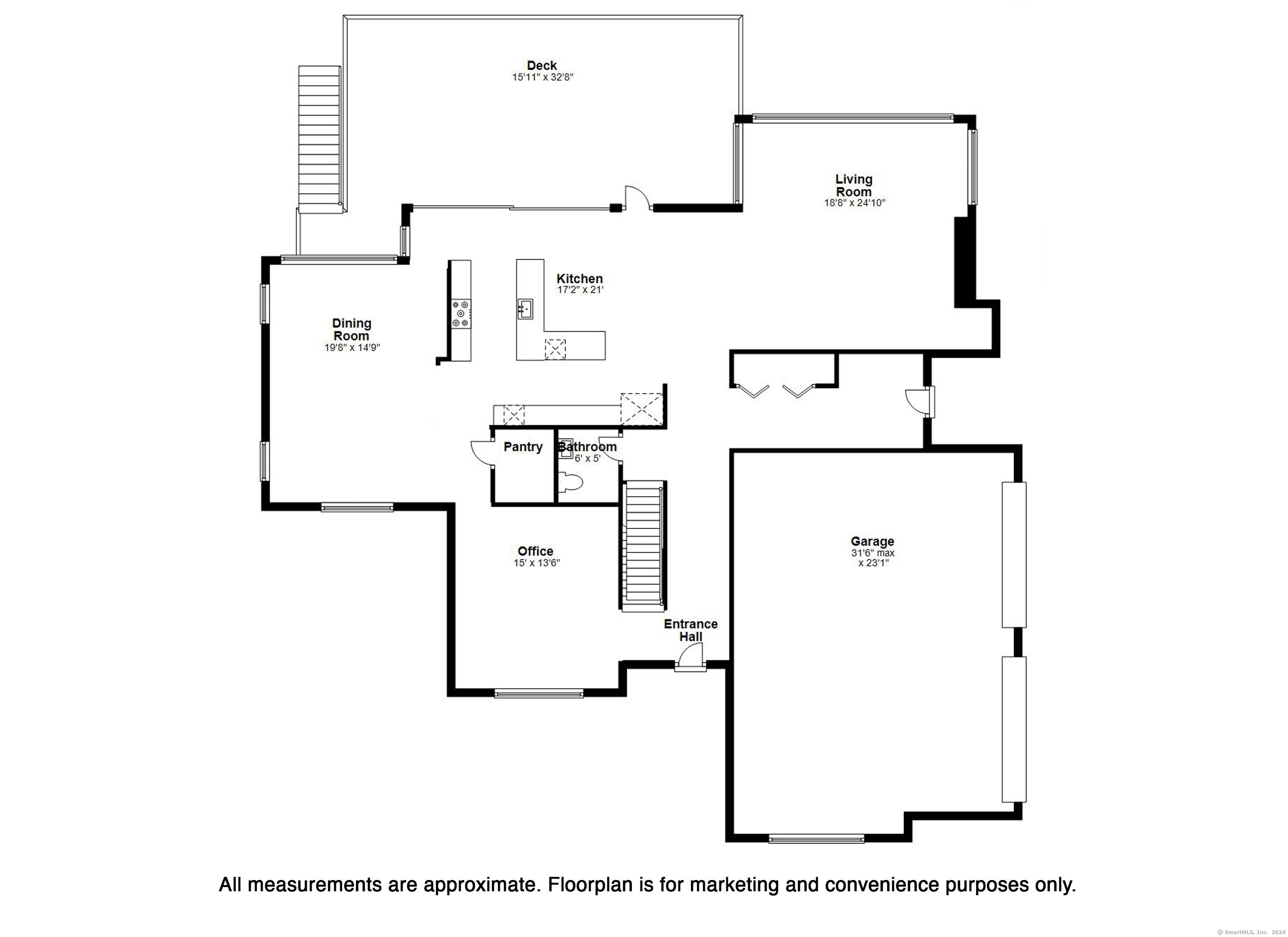
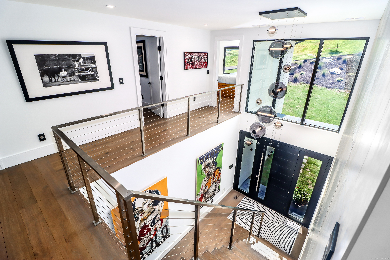
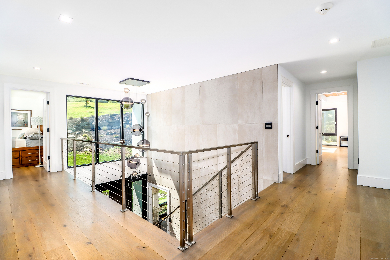
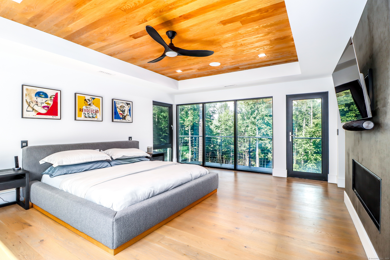
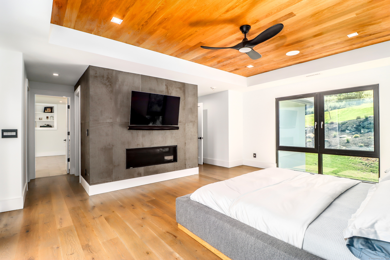
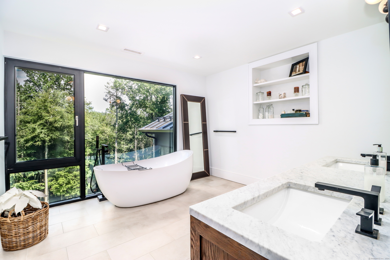
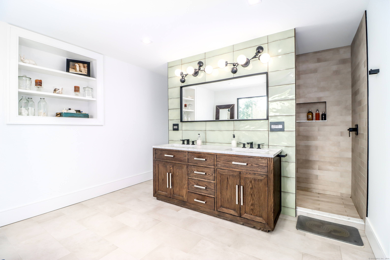
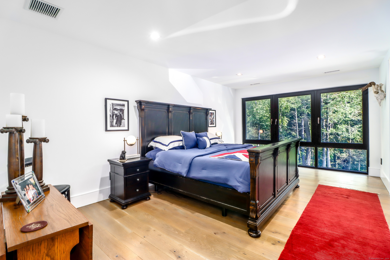
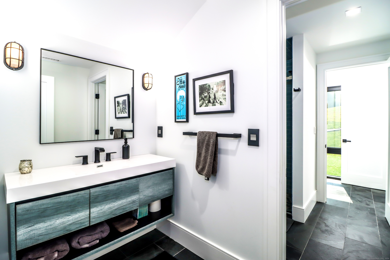
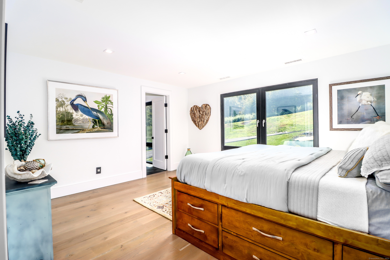
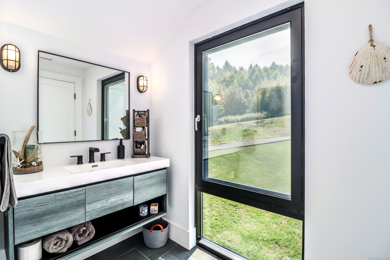
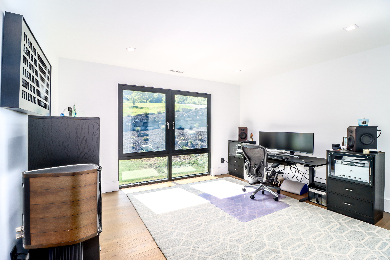
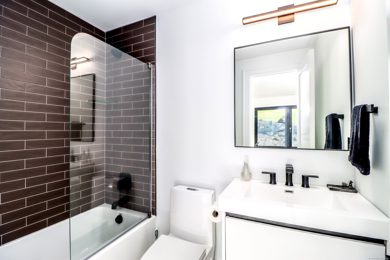
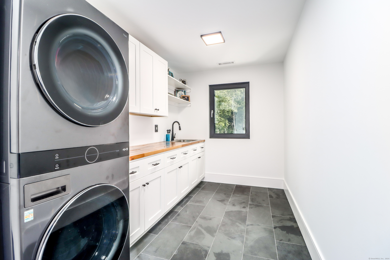
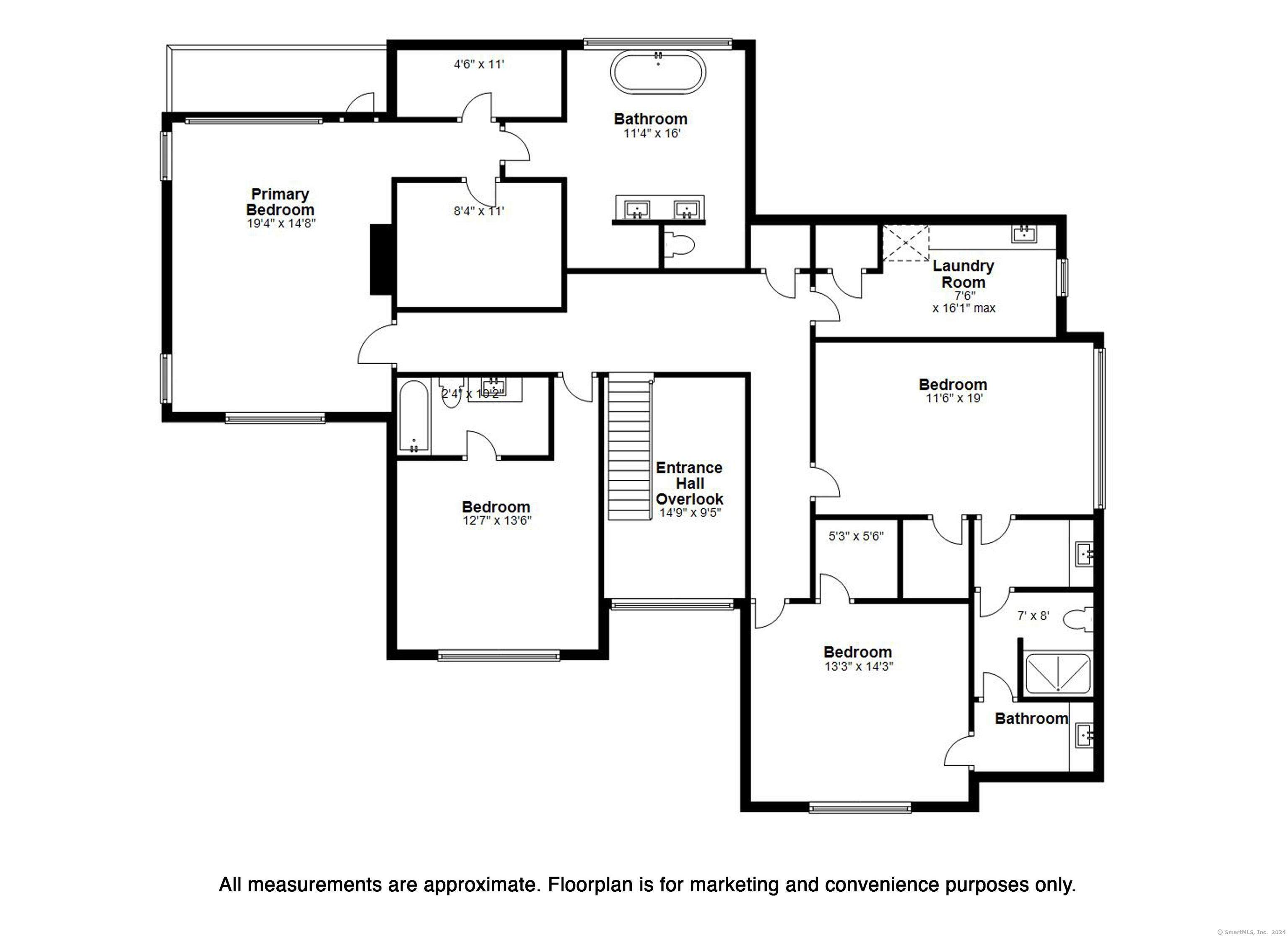
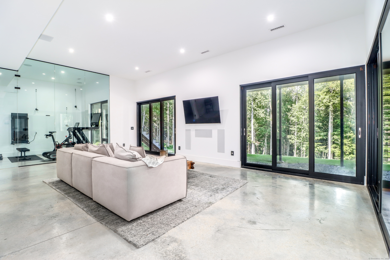
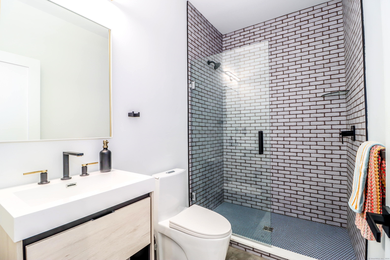
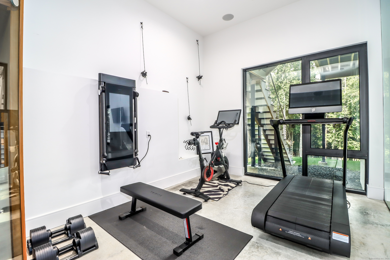
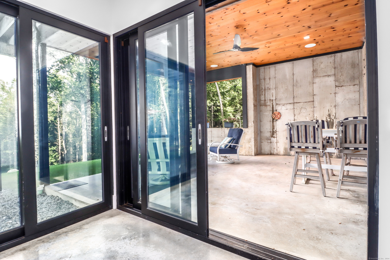
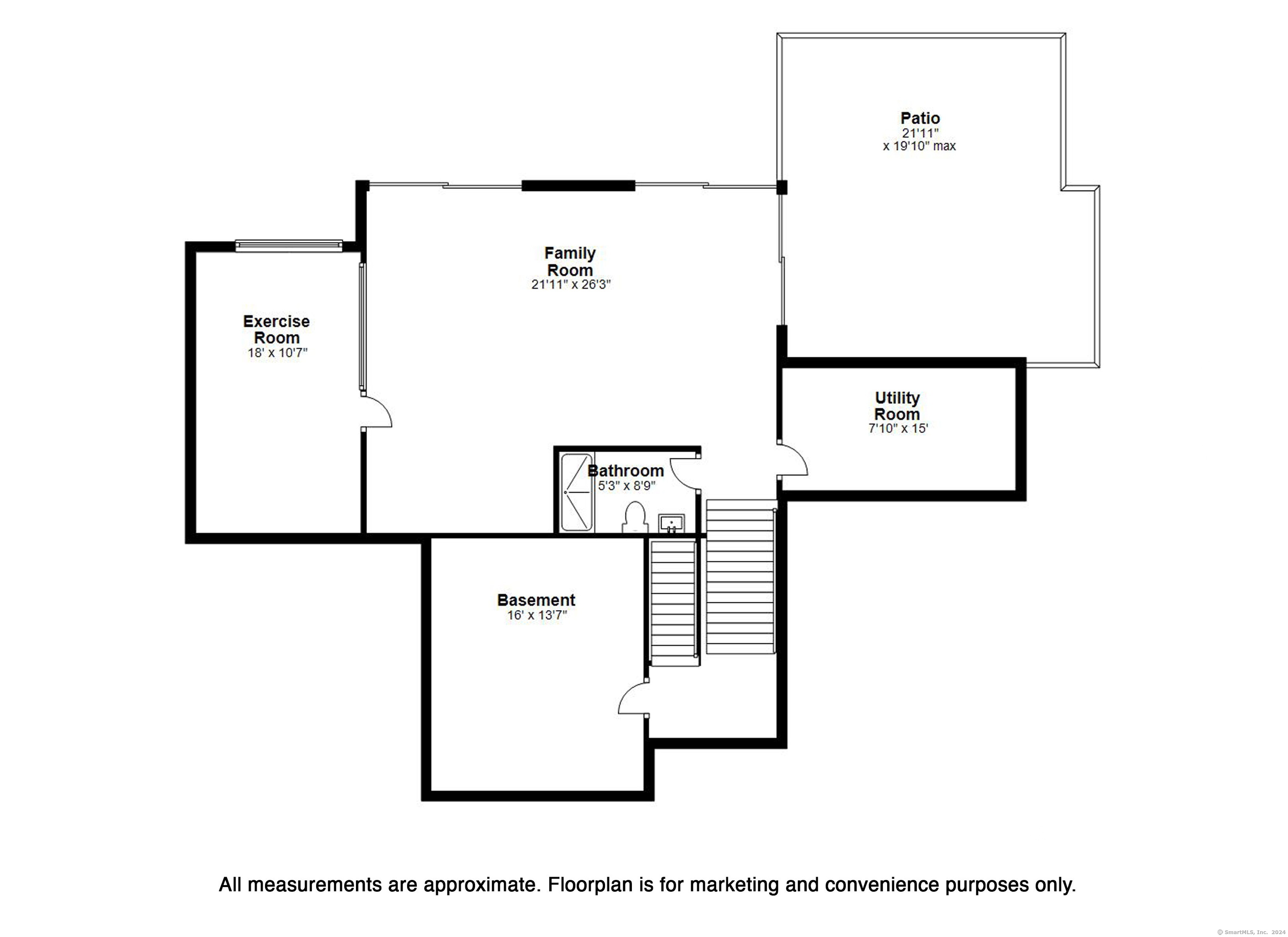
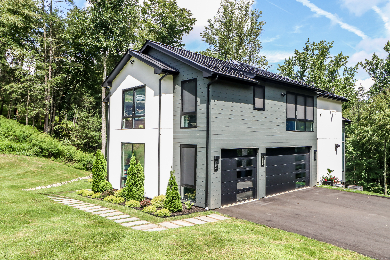
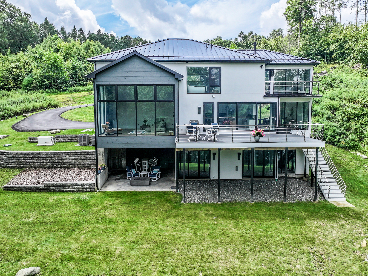
William Raveis Family of Services
Our family of companies partner in delivering quality services in a one-stop-shopping environment. Together, we integrate the most comprehensive real estate, mortgage and insurance services available to fulfill your specific real estate needs.

Customer Service
888.699.8876
Contact@raveis.com
Our family of companies offer our clients a new level of full-service real estate. We shall:
- Market your home to realize a quick sale at the best possible price
- Place up to 20+ photos of your home on our website, raveis.com, which receives over 1 billion hits per year
- Provide frequent communication and tracking reports showing the Internet views your home received on raveis.com
- Showcase your home on raveis.com with a larger and more prominent format
- Give you the full resources and strength of William Raveis Real Estate, Mortgage & Insurance and our cutting-edge technology
To learn more about our credentials, visit raveis.com today.

Frank KolbSenior Vice President - Coaching & Strategic, William Raveis Mortgage, LLC
NMLS Mortgage Loan Originator ID 81725
203.980.8025
Frank.Kolb@raveis.com
Our Executive Mortgage Banker:
- Is available to meet with you in our office, your home or office, evenings or weekends
- Offers you pre-approval in minutes!
- Provides a guaranteed closing date that meets your needs
- Has access to hundreds of loan programs, all at competitive rates
- Is in constant contact with a full processing, underwriting, and closing staff to ensure an efficient transaction

Robert ReadeRegional SVP Insurance Sales, William Raveis Insurance
860.690.5052
Robert.Reade@raveis.com
Our Insurance Division:
- Will Provide a home insurance quote within 24 hours
- Offers full-service coverage such as Homeowner's, Auto, Life, Renter's, Flood and Valuable Items
- Partners with major insurance companies including Chubb, Kemper Unitrin, The Hartford, Progressive,
Encompass, Travelers, Fireman's Fund, Middleoak Mutual, One Beacon and American Reliable

Ray CashenPresident, William Raveis Attorney Network
203.925.4590
For homebuyers and sellers, our Attorney Network:
- Consult on purchase/sale and financing issues, reviews and prepares the sale agreement, fulfills lender
requirements, sets up escrows and title insurance, coordinates closing documents - Offers one-stop shopping; to satisfy closing, title, and insurance needs in a single consolidated experience
- Offers access to experienced closing attorneys at competitive rates
- Streamlines the process as a direct result of the established synergies among the William Raveis Family of Companies


23 Logging Trail Lane, Brookfield, CT, 06804
$1,898,000

Customer Service
William Raveis Real Estate
Phone: 888.699.8876
Contact@raveis.com

Frank Kolb
Senior Vice President - Coaching & Strategic
William Raveis Mortgage, LLC
Phone: 203.980.8025
Frank.Kolb@raveis.com
NMLS Mortgage Loan Originator ID 81725
|
5/6 (30 Yr) Adjustable Rate Jumbo* |
30 Year Fixed-Rate Jumbo |
15 Year Fixed-Rate Jumbo |
|
|---|---|---|---|
| Loan Amount | $1,518,400 | $1,518,400 | $1,518,400 |
| Term | 360 months | 360 months | 180 months |
| Initial Interest Rate** | 5.500% | 6.375% | 5.875% |
| Interest Rate based on Index + Margin | 8.125% | ||
| Annual Percentage Rate | 6.821% | 6.474% | 6.036% |
| Monthly Tax Payment | $2,435 | $2,435 | $2,435 |
| H/O Insurance Payment | $125 | $125 | $125 |
| Initial Principal & Interest Pmt | $8,621 | $9,473 | $12,711 |
| Total Monthly Payment | $11,181 | $12,033 | $15,271 |
* The Initial Interest Rate and Initial Principal & Interest Payment are fixed for the first and adjust every six months thereafter for the remainder of the loan term. The Interest Rate and annual percentage rate may increase after consummation. The Index for this product is the SOFR. The margin for this adjustable rate mortgage may vary with your unique credit history, and terms of your loan.
** Mortgage Rates are subject to change, loan amount and product restrictions and may not be available for your specific transaction at commitment or closing. Rates, and the margin for adjustable rate mortgages [if applicable], are subject to change without prior notice.
The rates and Annual Percentage Rate (APR) cited above may be only samples for the purpose of calculating payments and are based upon the following assumptions: minimum credit score of 740, 20% down payment (e.g. $20,000 down on a $100,000 purchase price), $1,950 in finance charges, and 30 days prepaid interest, 1 point, 30 day rate lock. The rates and APR will vary depending upon your unique credit history and the terms of your loan, e.g. the actual down payment percentages, points and fees for your transaction. Property taxes and homeowner's insurance are estimates and subject to change.









