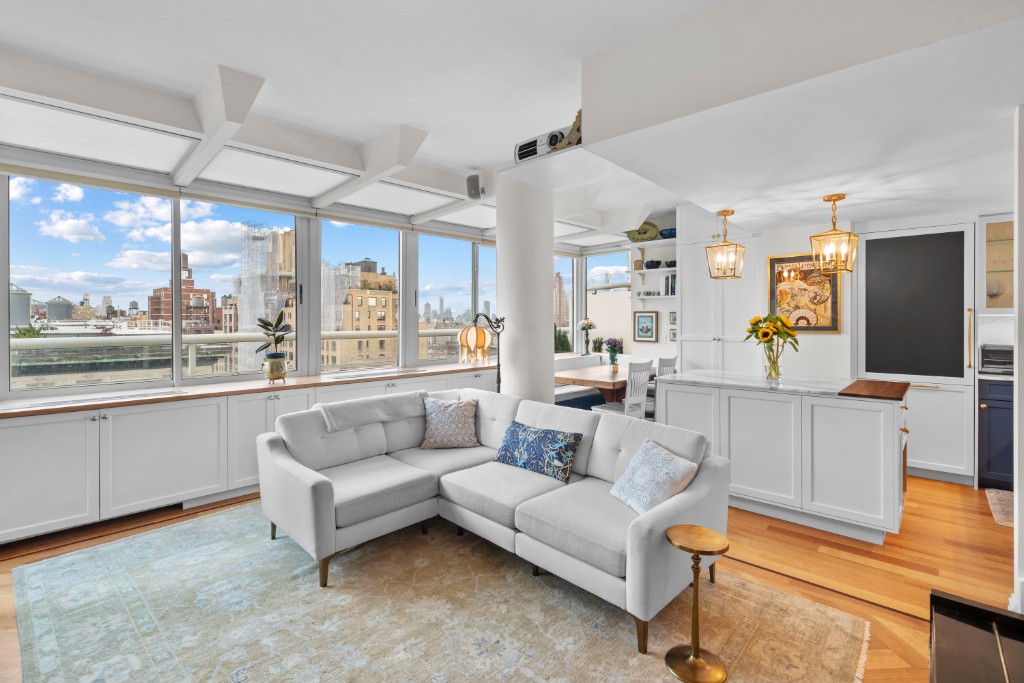
|
New York (Upper West Side), NY, 10024 | $2,995,000
Welcome home to a fully renovated duplex apartment residing high up in an amenity rich building, with a large private set-back terrace showcasing fantastic skyline views. For the gracious 3-bedroom 3-bath layout, this unit was completely reimagined to combine classic New York charm with modern features. East and south facing windows throughout bathe the apartment in sunlight. The current owners lavishly rebuilt the entire home in 2022 with chef quality appliances, smart design features, and top-end materials. No expense was spared.
The grand main living room boasts a home theater projector system with wired surround ceiling speakers and recessed motorized cinema screen, floor-to-ceiling bookshelves plus media cabinets, direct terrace access, and expansive city views.
The open kitchen features an attractive prep island, Calacatta marble countertops and backsplash, a Bertazzoni induction range, Thermador refrigerator, gorgeous cabinetry including a large pantry, maple wood cutting block, sizable farm sink, and an Aquasana water filtration system. The thoughtful layout effortlessly blends style and function. The dining banquette was purpose-built and includes under-seat storage for efficient use of the space. A custom black-walnut dining table adds richness to the meals you will enjoy year round.
The lower level bedroom or office is bright with views across the terrace and has custom built-ins, high end lighting, and fits a king foldaway day bed. Adjacent is a full bath with an ultra-deep soaking tub/shower, top quality fixtures, and radiant heated marble floor. A mudroom area with custom tile entryway, deep bench, coat hooks, and ample storage space complete this level.
The upper level includes two bedrooms, both with ensuite full bathrooms and stunning open views. The primary bedroom is airy and elegant, with an extended walk-in closet. Its bathroom boasts a Miele washer/dryer stack, large vanity, mirrored cabinet, beautifully tiled shower, and Calacatta Gold marble radiant heated floor.
The upstairs kid/guest bedroom has cleverly designed closet storage, Bradbury star ceiling, and star-themed light fixtures. The bathroom has a mirrored cabinet, vanity, heated marble floor, plus deep soaking tub with shower.
Every corner of the home has new red oak herringbone floors, and the abundant custom shelving and cabinets are all solid wood. All windows have new motorized smart shades by Hunter Douglas. All climate control units throughout have been replaced and are Habitat smart thermostat controlled to keep the home at the right temperature, even remotely.
Whether you are a sun sponge, homegrown tomato lover, or just enjoy watching the golden hour colors bathe the city buildings and Central Park, this apartments private outdoor space is for you. The spectacular terrace is wonderfully landscaped with brand new planters and plantings, creating a green oasis in the sky. The terrace also has a brand new Rachio smart irrigation system, and solid stone tiles with newly sealed perimeter underneath it all.
2373 Broadway is a pet-friendly 24-hour doorman cond-op (co-op with condo rules) located in the heart of the Upper West Side. Free membership into Club Boulevard includes a massive in-building state-of-the-art Fitness Center with upgraded workout equipment, a 75-foot heated saltwater pool, squash, racquet and basketball courts, steam rooms and saunas, and separate boxing area. The Boulevard playroom is a huge natural-light-filled paradise for kids of all ages. There are also 4 outdoor common decks, a rooftop solarium, duplex party room, washer/dryers on each floor, and on-site parking garage. The investor-friendly building allows unlimited subletting, pied--terre, co-purchasing, and guarantors. The location is convenient to multiple subway lines and buses, and has close proximity to both Riverside Park and Central Park, the citys most beautiful green spaces. You will not be disappointed when you come see this exceptional home!
Features
- Town: New York
- Heating: None
- Rooms: 9
- Bedrooms: 3
- Baths: 3 full
- Laundry: Building Inside,In Unit
- Complex: BOULEVARD
- Year Built: 1988
- Common Charge: $6,459 Monthly
- Approx Sq. Feet: 0
- Est. Taxes: $0
- View: City
- Pet Policy: Building Yes,Yes
- Appliances: Dryer,Dishwasher,Washer
- MLS#: RLMX-102865
- Days on Market: 116 days
- Website: https://www.raveis.com
/prop/RLMX-102865/2373broadway_newyork_ny?source=qrflyer
 All information is intended only for the Registrant’s personal, non-commercial use. This information is not verified for authenticity or accuracy and is not guaranteed and may not reflect all real estate activity in the market. RLS Data display by William Raveis Real Estate, Inc.
All information is intended only for the Registrant’s personal, non-commercial use. This information is not verified for authenticity or accuracy and is not guaranteed and may not reflect all real estate activity in the market. RLS Data display by William Raveis Real Estate, Inc.Listing courtesy of Hauseit LLC Phone: (888) 494-8258
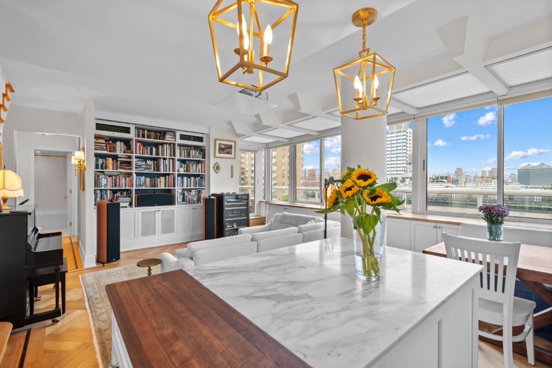


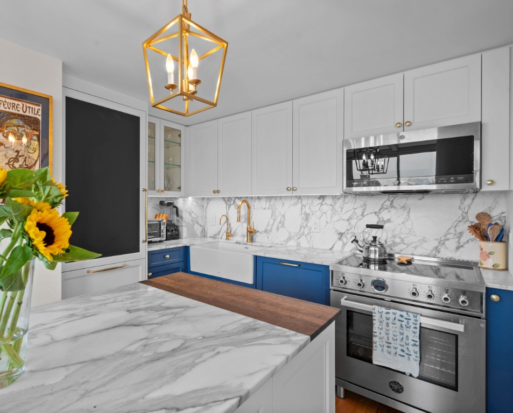
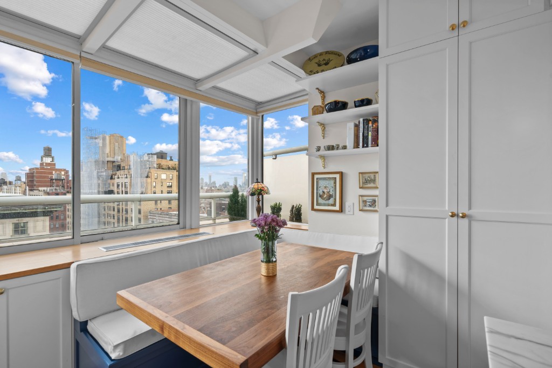
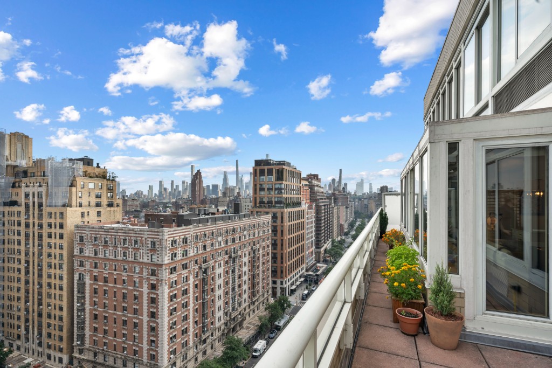
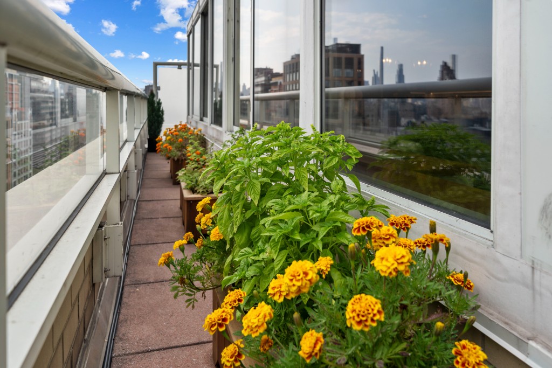

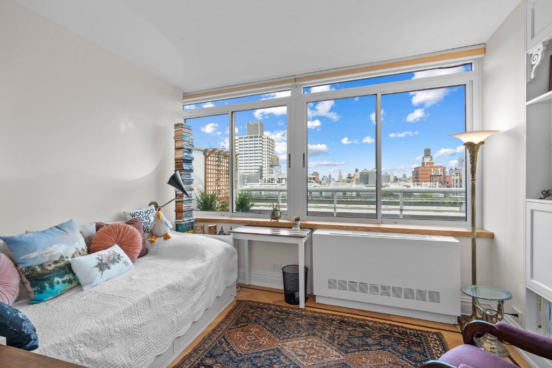
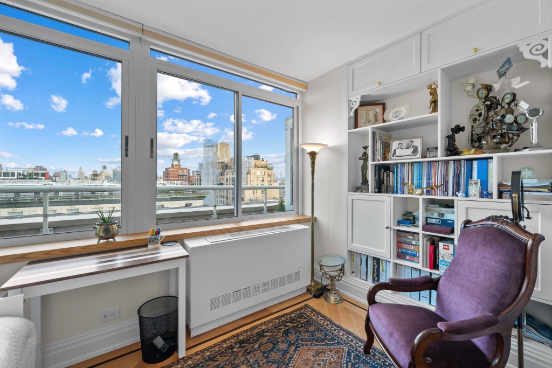
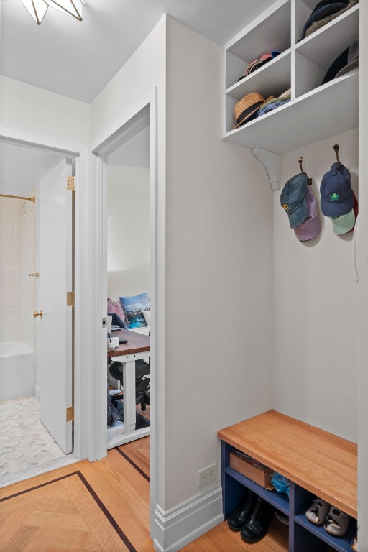
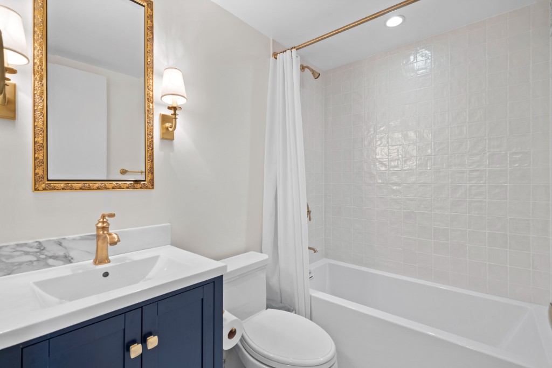
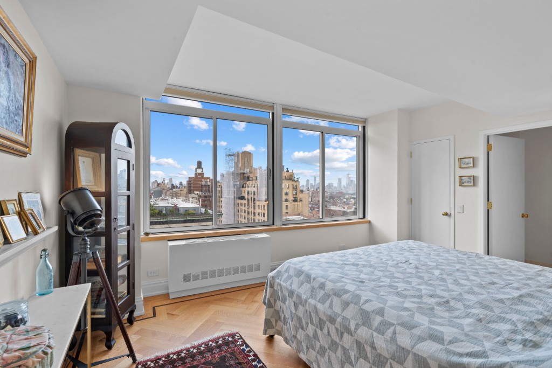
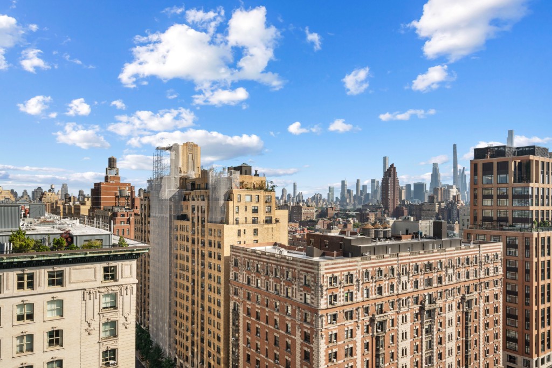
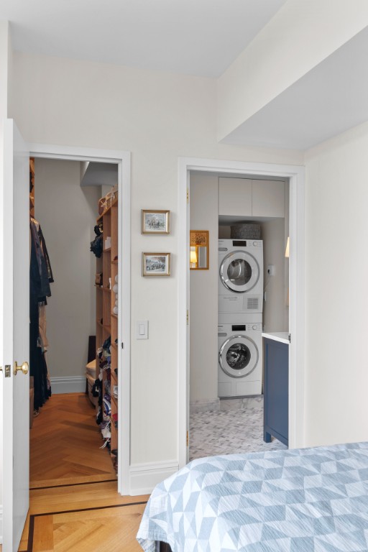
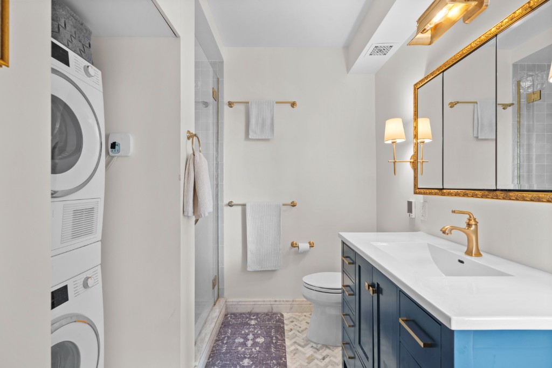

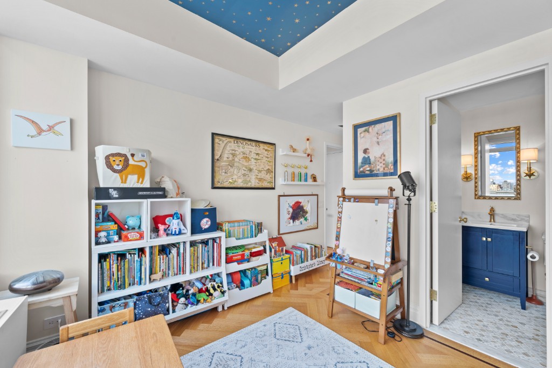




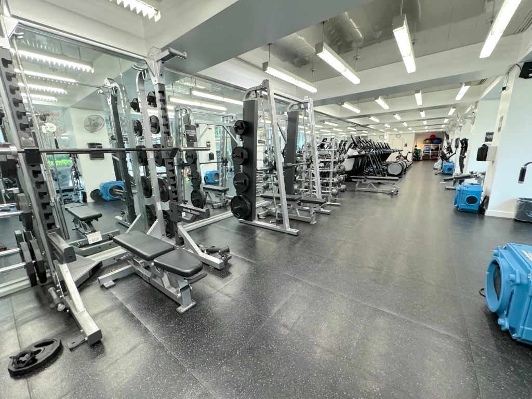
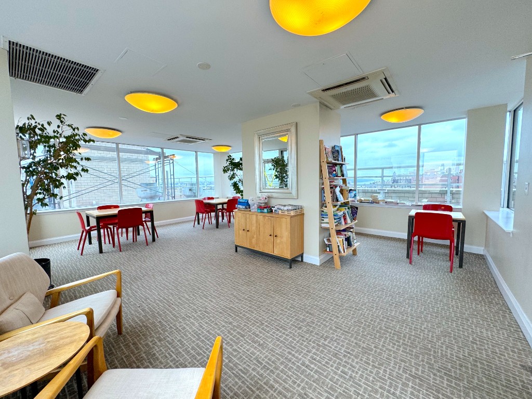
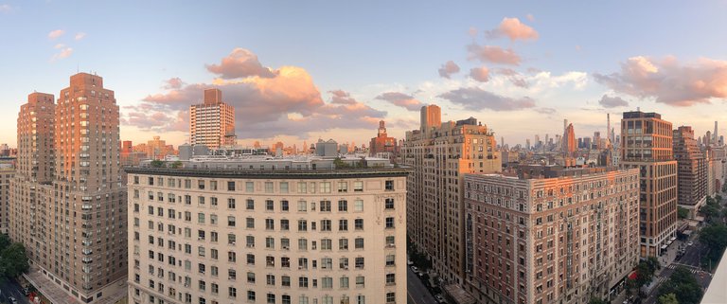


William Raveis Family of Services
Our family of companies partner in delivering quality services in a one-stop-shopping environment. Together, we integrate the most comprehensive real estate, mortgage and insurance services available to fulfill your specific real estate needs.

Customer Service
888.699.8876
Contact@raveis.com
Our family of companies offer our clients a new level of full-service real estate. We shall:
- Market your home to realize a quick sale at the best possible price
- Place up to 20+ photos of your home on our website, raveis.com, which receives over 1 billion hits per year
- Provide frequent communication and tracking reports showing the Internet views your home received on raveis.com
- Showcase your home on raveis.com with a larger and more prominent format
- Give you the full resources and strength of William Raveis Real Estate, Mortgage & Insurance and our cutting-edge technology
To learn more about our credentials, visit raveis.com today.

Sarah DeFlorioVP, Mortgage Banker, William Raveis Mortgage, LLC
NMLS Mortgage Loan Originator ID 1880936
347.223.0992
Sarah.DeFlorio@Raveis.com
Our Executive Mortgage Banker:
- Is available to meet with you in our office, your home or office, evenings or weekends
- Offers you pre-approval in minutes!
- Provides a guaranteed closing date that meets your needs
- Has access to hundreds of loan programs, all at competitive rates
- Is in constant contact with a full processing, underwriting, and closing staff to ensure an efficient transaction

Robert ReadeRegional SVP Insurance Sales, William Raveis Insurance
860.690.5052
Robert.Reade@raveis.com
Our Insurance Division:
- Will Provide a home insurance quote within 24 hours
- Offers full-service coverage such as Homeowner's, Auto, Life, Renter's, Flood and Valuable Items
- Partners with major insurance companies including Chubb, Kemper Unitrin, The Hartford, Progressive,
Encompass, Travelers, Fireman's Fund, Middleoak Mutual, One Beacon and American Reliable


New York (Upper West Side), NY, 10024
$2,995,000

Customer Service
William Raveis Real Estate
Phone: 888.699.8876
Contact@raveis.com

Sarah DeFlorio
VP, Mortgage Banker
William Raveis Mortgage, LLC
Phone: 347.223.0992
Sarah.DeFlorio@Raveis.com
NMLS Mortgage Loan Originator ID 1880936
|
5/6 (30 Yr) Adjustable Rate Jumbo* |
30 Year Fixed-Rate Jumbo |
15 Year Fixed-Rate Jumbo |
|
|---|---|---|---|
| Loan Amount | $2,396,000 | $2,396,000 | $2,396,000 |
| Term | 360 months | 360 months | 180 months |
| Initial Interest Rate** | 5.875% | 6.625% | 6.125% |
| Interest Rate based on Index + Margin | 8.125% | ||
| Annual Percentage Rate | 6.820% | 6.723% | 6.284% |
| Monthly Tax Payment | $0 | $0 | $0 |
| H/O Insurance Payment | $125 | $125 | $125 |
| Initial Principal & Interest Pmt | $14,173 | $15,342 | $20,381 |
| Total Monthly Payment | $14,298 | $15,467 | $20,506 |
* The Initial Interest Rate and Initial Principal & Interest Payment are fixed for the first and adjust every six months thereafter for the remainder of the loan term. The Interest Rate and annual percentage rate may increase after consummation. The Index for this product is the SOFR. The margin for this adjustable rate mortgage may vary with your unique credit history, and terms of your loan.
** Mortgage Rates are subject to change, loan amount and product restrictions and may not be available for your specific transaction at commitment or closing. Rates, and the margin for adjustable rate mortgages [if applicable], are subject to change without prior notice.
The rates and Annual Percentage Rate (APR) cited above may be only samples for the purpose of calculating payments and are based upon the following assumptions: minimum credit score of 740, 20% down payment (e.g. $20,000 down on a $100,000 purchase price), $1,950 in finance charges, and 30 days prepaid interest, 1 point, 30 day rate lock. The rates and APR will vary depending upon your unique credit history and the terms of your loan, e.g. the actual down payment percentages, points and fees for your transaction. Property taxes and homeowner's insurance are estimates and subject to change. The Total Monthly Payment does not include the estimated HOA/Common Charge payment.









