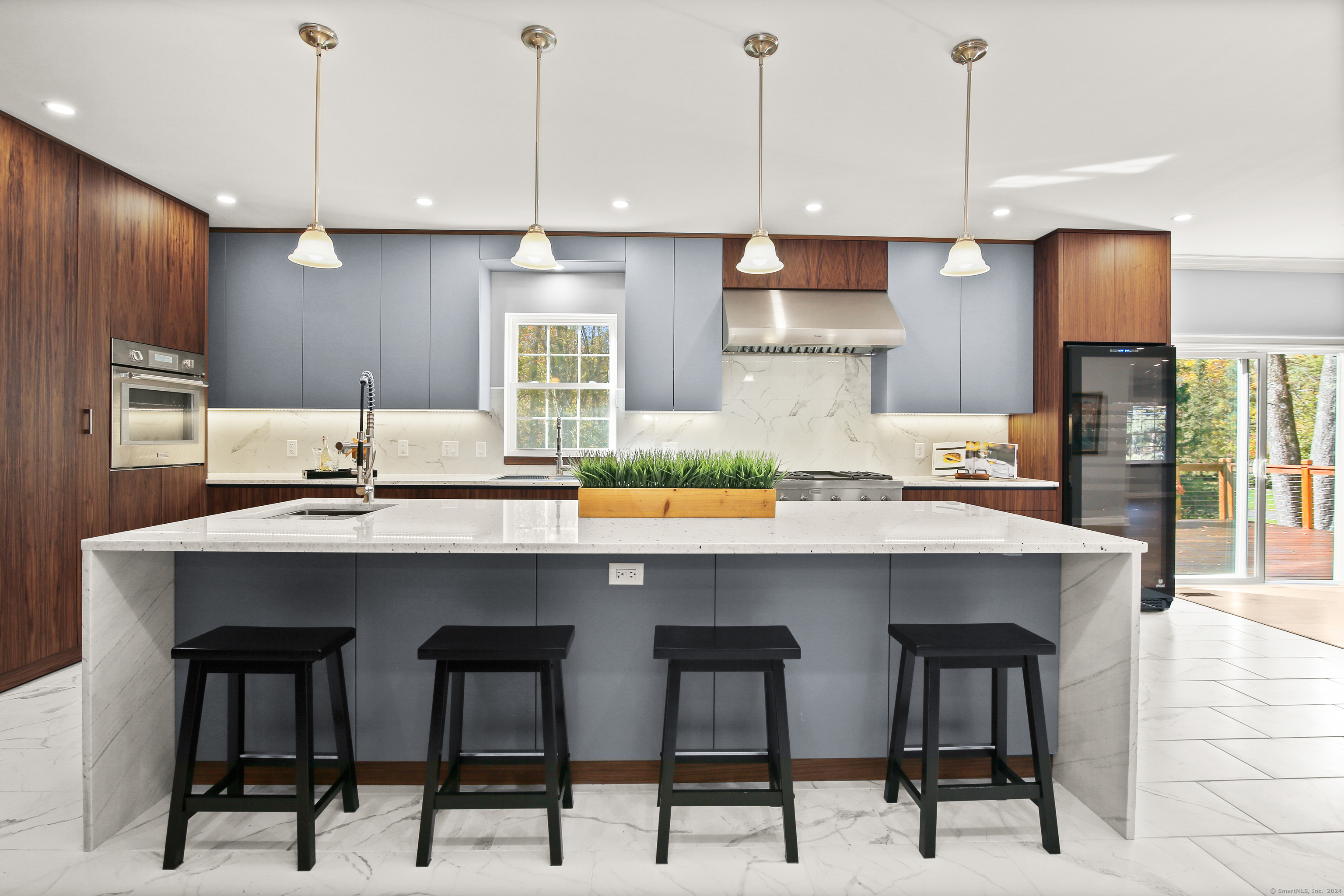
|
610 Rock Rimmon Road, Stamford (North Stamford), CT, 06903 | $1,675,000
Luxury Redefined! Discover unmatched elegance in this brand-new 4BR, 4. 5BA Chic Modern Colonial. Set on 1. 14 acres with 5, 967 sf of living space, the home borders a 1. 21-acre preserved lot donated to the Stamford Land Trust, ensuring lasting privacy. A semi-circular driveway welcomes you into a bright 2-story foyer, revealing the heart of the home: an expansive open floor plan with sun-drenched spaces perfect for modern living and entertaining. The stunning chef's kitchen is a showstopper, featuring high-end SS appliances, 8. 5-foot island with prep sink, granite countertops, custom European cabinetry, walls of integrated pantry, and a 400-bottle wine cooler. The kitchen flows seamlessly into the Great Room with a cozy fireplace and out to a deck overlooking serene Haviland Creek views. A 34' x 28' flex room has endless possibilities as a family lounge, creative studio, guest retreat, or private office, complete with its own entrance, fireplace, deck, and full bath. Upstairs, the luxurious primary suite awaits, featuring a fireplace, spa bath, custom walk-in closet, French doors to a private balcony. Three additional bedrooms, two hall baths, a computer nook, and laundry area complete the 2nd floor. Enjoy a walk-up attic with a rooftop sundeck, plus a finished walk-out lower level with a 2nd laundry room. The oversized detached 2-car garage includes workshop space/storage. Experience the perfect blend of luxury, comfort, and nature in this extraordinary home. (Virtually staged) The 5967 Total SF does not include 2598 sf finished walk-out LL or walk-up attic. Energy efficient, city water. Explore the breathtaking views of the surrounding nature from rooftop sundeck. Make this rare offering yours-schedule your private tour today!
Features
- Town: Stamford
- Rooms: 8
- Bedrooms: 4
- Baths: 4 full / 1 half
- Laundry: Lower Level,Upper Level
- Style: Colonial,Modern
- Year Built: 2020
- Garage: 2-car Detached Garage,Driveway
- Heating: Hot Air
- Cooling: Central Air
- Basement: Full,Fully Finished,Walk-out
- Above Grade Approx. Sq. Feet: 5,967
- Acreage: 1.14
- Est. Taxes: $17,502
- Lot Desc: Some Wetlands,Lightly Wooded,Water View
- Elem. School: Per Board of Ed
- High School: Westhill
- Appliances: Gas Cooktop,Wall Oven,Microwave,Range Hood,Refrigerator,Dishwasher,Washer,Dryer,Wine Chiller
- MLS#: 24043688
- Website: https://www.raveis.com
/eprop/24043688/610rockrimmonroad_stamford_ct?source=qrflyer
Listing courtesy of Coldwell Banker Realty
Room Information
| Type | Description | Dimensions | Level |
|---|---|---|---|
| Bedroom 1 | Upper | ||
| Bedroom 2 | Upper | ||
| Bedroom 3 | Upper | ||
| Dining Room | 9 ft+ Ceilings,Built-In Hutch,Engineered Wood Floor,Wide Board Floor | Main | |
| Full Bath | Upper | ||
| Full Bath | Upper | ||
| Great Room | 9 ft+ Ceilings,Balcony/Deck,Built-Ins,Entertainment Center,Gas Log Fireplace,Engineered Wood Floor | Main | |
| Half Bath | Main | ||
| Kitchen | 9 ft+ Ceilings,Balcony/Deck,Breakfast Nook,Granite Counters,Island,Pantry | Main | |
| Other | 9 ft+ Ceilings,Balcony/Deck,Gas Log Fireplace,Full Bath | 24.0 x 34.0 | Main |
| Other | On 3rd Floor | 24.0 x 34.0 | Other |
| Primary Bedroom | Balcony/Deck,Bedroom Suite,Gas Log Fireplace,Full Bath,Walk-In Closet | 24.0 x 34.0 | Upper |
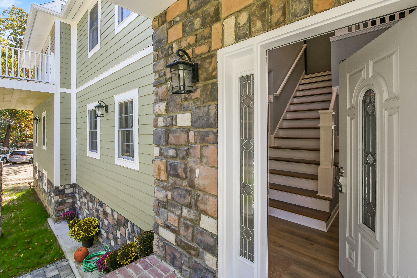
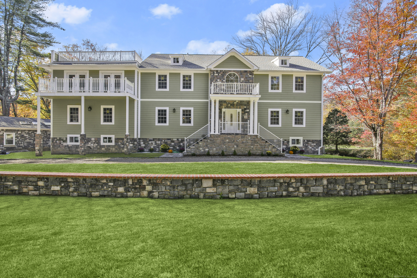
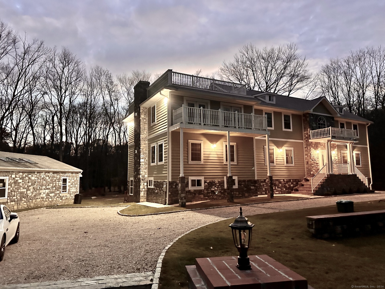
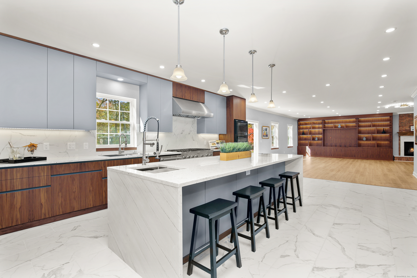
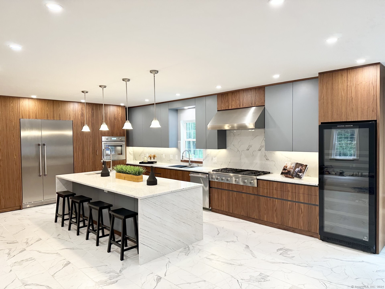
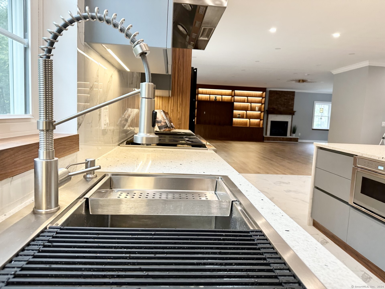

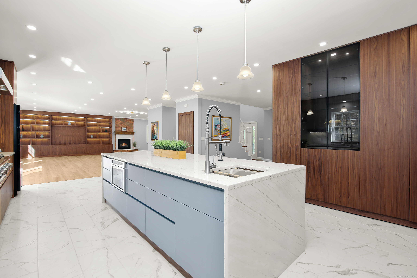
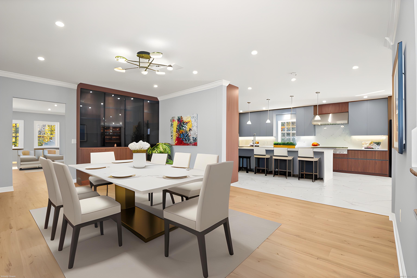
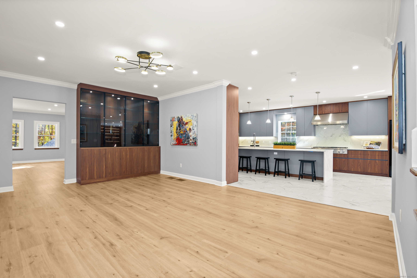
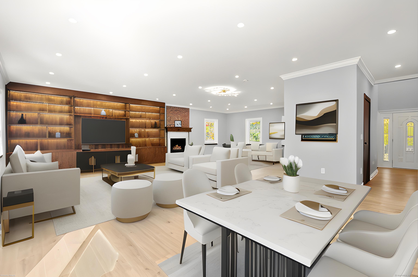
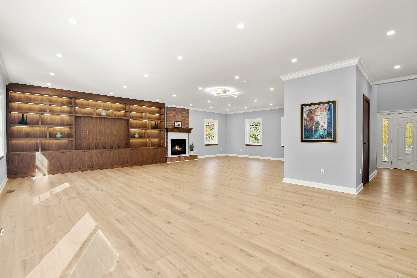
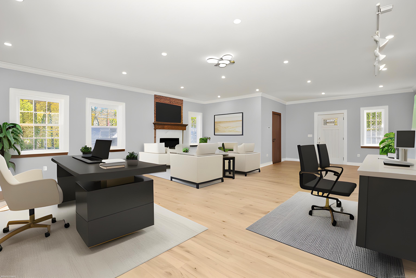
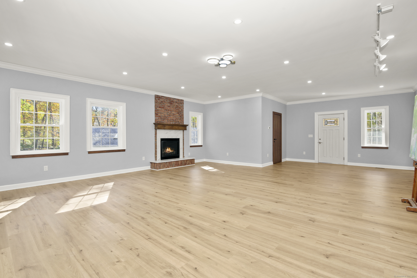
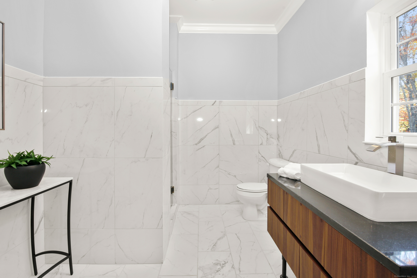
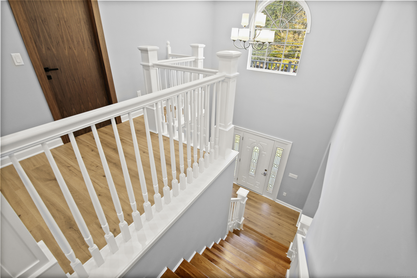
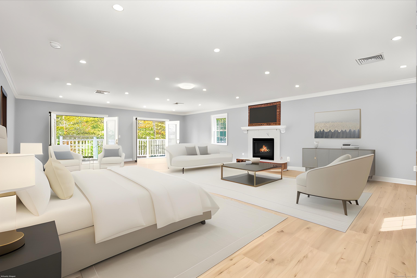
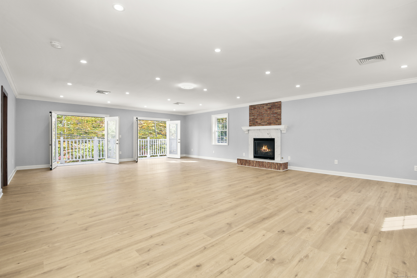

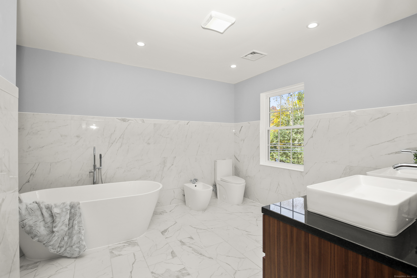
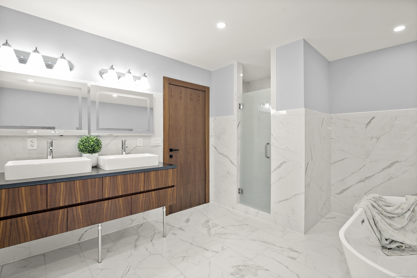
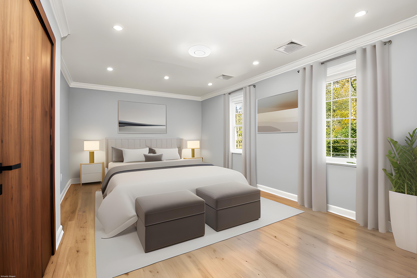
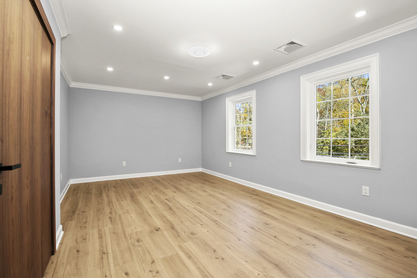
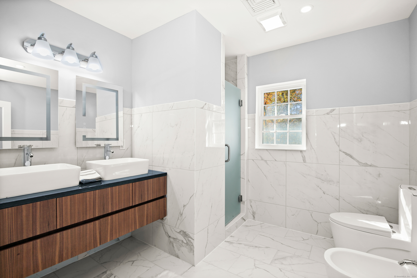
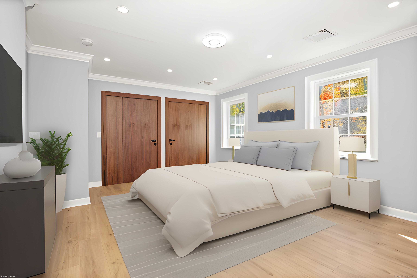
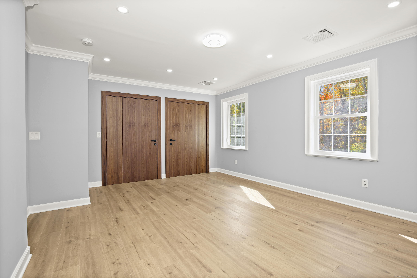
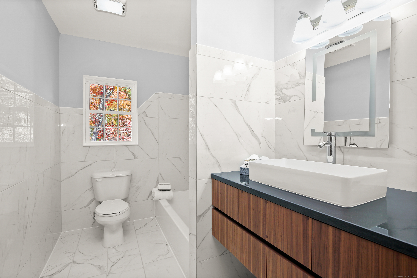
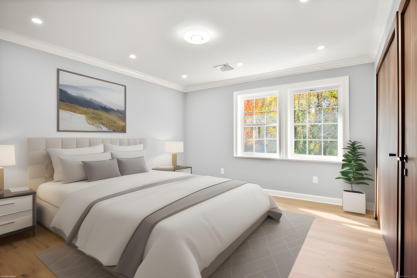
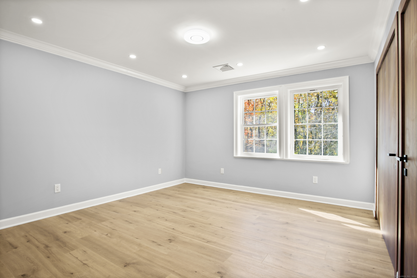
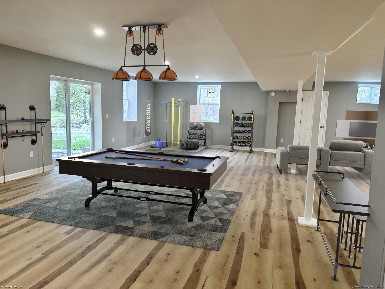
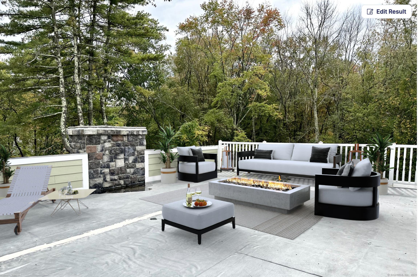

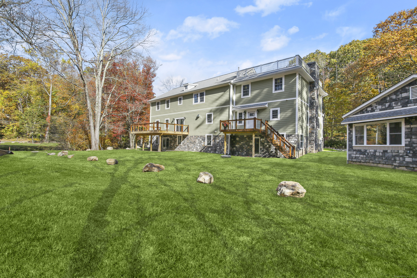
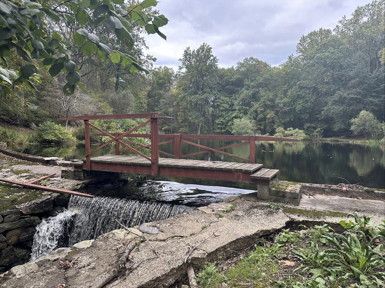
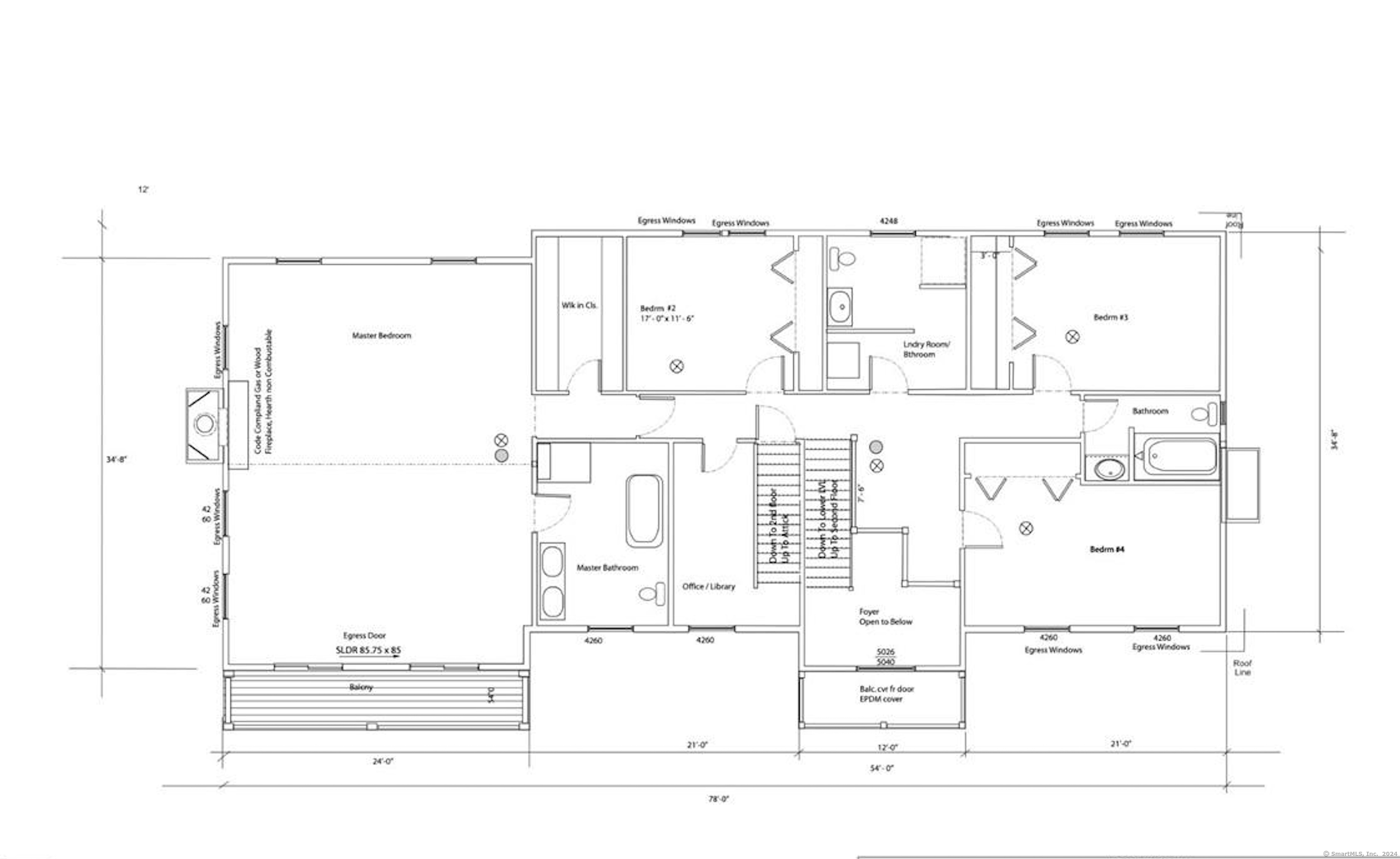
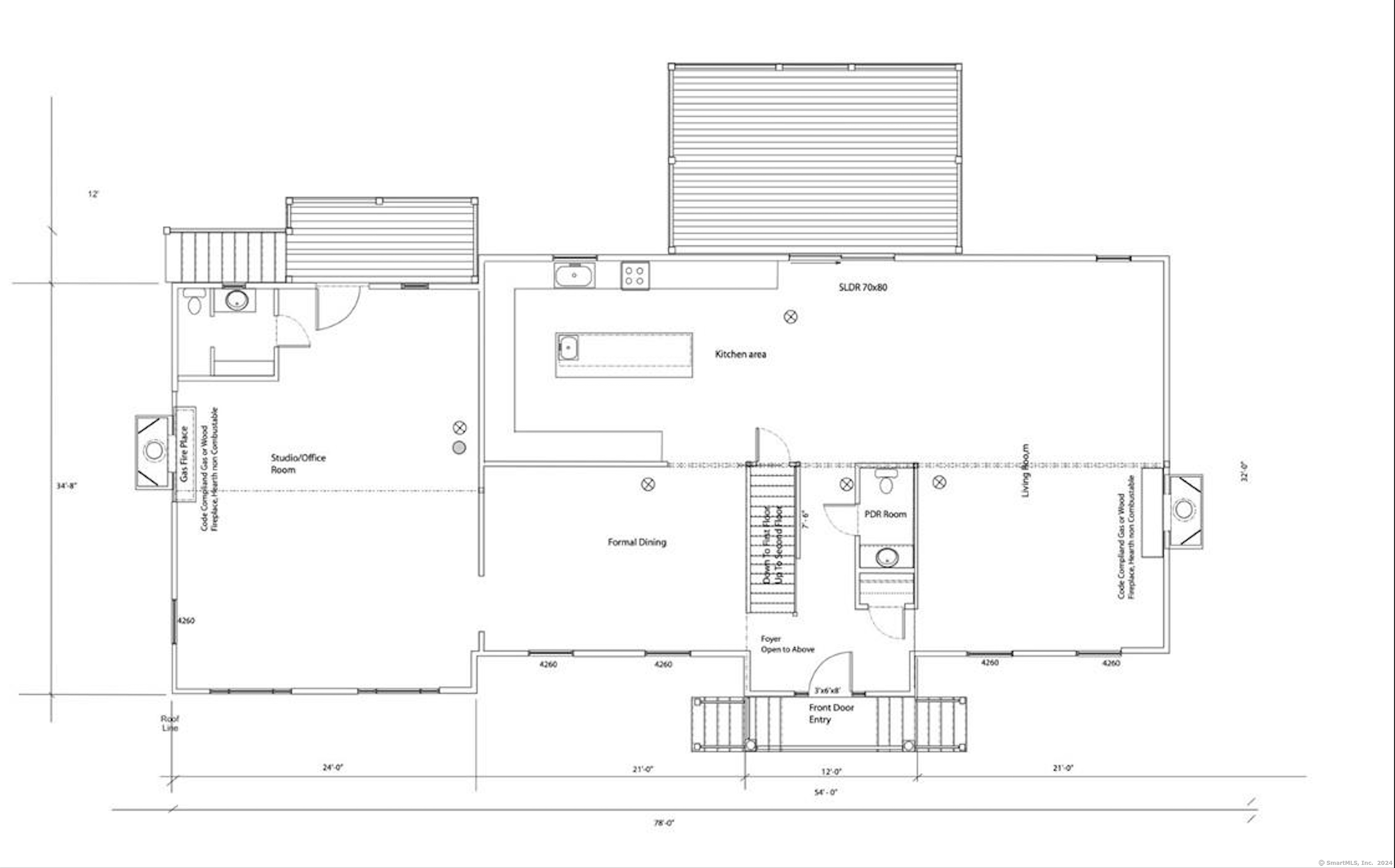
William Raveis Family of Services
Our family of companies partner in delivering quality services in a one-stop-shopping environment. Together, we integrate the most comprehensive real estate, mortgage and insurance services available to fulfill your specific real estate needs.

Customer Service
888.699.8876
Contact@raveis.com
Our family of companies offer our clients a new level of full-service real estate. We shall:
- Market your home to realize a quick sale at the best possible price
- Place up to 20+ photos of your home on our website, raveis.com, which receives over 1 billion hits per year
- Provide frequent communication and tracking reports showing the Internet views your home received on raveis.com
- Showcase your home on raveis.com with a larger and more prominent format
- Give you the full resources and strength of William Raveis Real Estate, Mortgage & Insurance and our cutting-edge technology
To learn more about our credentials, visit raveis.com today.

Joseph MollicaVP, Mortgage Banker, William Raveis Mortgage, LLC
NMLS Mortgage Loan Originator ID 130058
203.952.8600
Joseph.Mollica@raveis.com
Our Executive Mortgage Banker:
- Is available to meet with you in our office, your home or office, evenings or weekends
- Offers you pre-approval in minutes!
- Provides a guaranteed closing date that meets your needs
- Has access to hundreds of loan programs, all at competitive rates
- Is in constant contact with a full processing, underwriting, and closing staff to ensure an efficient transaction

Alex FerroInsurance Sales Director, William Raveis Insurance
203.610.1536
Alex.Ferro@raveis.com
Our Insurance Division:
- Will Provide a home insurance quote within 24 hours
- Offers full-service coverage such as Homeowner's, Auto, Life, Renter's, Flood and Valuable Items
- Partners with major insurance companies including Chubb, Kemper Unitrin, The Hartford, Progressive,
Encompass, Travelers, Fireman's Fund, Middleoak Mutual, One Beacon and American Reliable

Ray CashenPresident, William Raveis Attorney Network
203.925.4590
For homebuyers and sellers, our Attorney Network:
- Consult on purchase/sale and financing issues, reviews and prepares the sale agreement, fulfills lender
requirements, sets up escrows and title insurance, coordinates closing documents - Offers one-stop shopping; to satisfy closing, title, and insurance needs in a single consolidated experience
- Offers access to experienced closing attorneys at competitive rates
- Streamlines the process as a direct result of the established synergies among the William Raveis Family of Companies


610 Rock Rimmon Road, Stamford (North Stamford), CT, 06903
$1,675,000

Customer Service
William Raveis Real Estate
Phone: 888.699.8876
Contact@raveis.com

Joseph Mollica
VP, Mortgage Banker
William Raveis Mortgage, LLC
Phone: 203.952.8600
Joseph.Mollica@raveis.com
NMLS Mortgage Loan Originator ID 130058
|
5/6 (30 Yr) Adjustable Rate Jumbo* |
30 Year Fixed-Rate Jumbo |
15 Year Fixed-Rate Jumbo |
|
|---|---|---|---|
| Loan Amount | $1,340,000 | $1,340,000 | $1,340,000 |
| Term | 360 months | 360 months | 180 months |
| Initial Interest Rate** | 5.375% | 6.125% | 5.625% |
| Interest Rate based on Index + Margin | 8.125% | ||
| Annual Percentage Rate | 6.550% | 6.220% | 5.781% |
| Monthly Tax Payment | $1,459 | $1,459 | $1,459 |
| H/O Insurance Payment | $125 | $125 | $125 |
| Initial Principal & Interest Pmt | $7,504 | $8,142 | $11,038 |
| Total Monthly Payment | $9,087 | $9,725 | $12,621 |
* The Initial Interest Rate and Initial Principal & Interest Payment are fixed for the first and adjust every six months thereafter for the remainder of the loan term. The Interest Rate and annual percentage rate may increase after consummation. The Index for this product is the SOFR. The margin for this adjustable rate mortgage may vary with your unique credit history, and terms of your loan.
** Mortgage Rates are subject to change, loan amount and product restrictions and may not be available for your specific transaction at commitment or closing. Rates, and the margin for adjustable rate mortgages [if applicable], are subject to change without prior notice.
The rates and Annual Percentage Rate (APR) cited above may be only samples for the purpose of calculating payments and are based upon the following assumptions: minimum credit score of 740, 20% down payment (e.g. $20,000 down on a $100,000 purchase price), $1,950 in finance charges, and 30 days prepaid interest, 1 point, 30 day rate lock. The rates and APR will vary depending upon your unique credit history and the terms of your loan, e.g. the actual down payment percentages, points and fees for your transaction. Property taxes and homeowner's insurance are estimates and subject to change.









