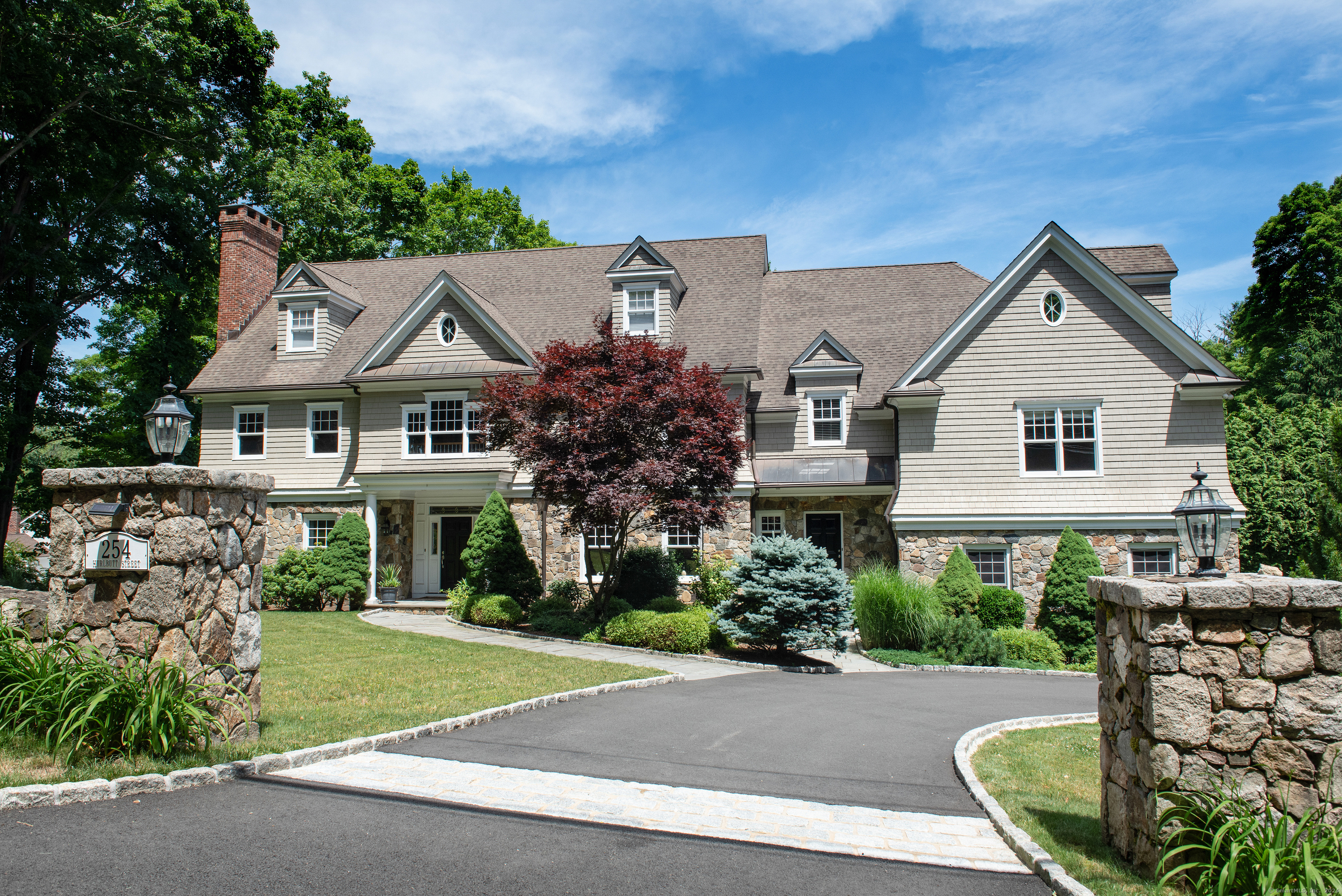
|
254 Hurlbutt Street, Wilton (South Wilton), CT, 06897 | $2,125,000
Welcome to 254 Hurlbutt Street a Stone and Shingle masterpiece of fine craftsmanship, wonderful natural light, and an easy living floor plan! With 7000+/- square feet of meticulously designed living space on 3 levels- there is space for everyone. The home boasts 6 spacious bedrooms, 5 full baths, 2 half baths, 4 fireplaces, enhanced by 9-foot ceilings & quality millwork. The main level features formal living & dining rooms, office, family room w/stone fireplace open to the chef's kitchen, access to the deck, and a mudroom. Upstairs, the primary bedroom has hardwood floors, a fireplace, a beautiful ensuite bath w/jetted tub, shower, & two walk-in closets. Two bedrooms w/ensuite bathrooms, two bedrooms sharing a Jack & Jill bathroom, walk-up attic, laundry room, & a generous recreation room. The walk-out LL has a private patio, bedroom, full bath, family room w/fireplace, exercise room, & large eat-in kitchenette-a lovely in-law/guest/au pair suite. The fenced rear yard is a private oasis w/perennial gardens, veggie garden, & potential for a pool. Completing this extraordinary home are a whole-house generator, 3-car garage w/lift in one bay, new carpet & paint inside out-countless improvements! Located in central Wilton across from the treasured Ambler Farm-convenient to award-winning schools, shops, dining, & excellent commuting options, this home has it all-luxury, space, & exceptional attention to detail. Don't miss the opportunity to make it yours! Inspections were completed, were excellent and were not the reason for the house coming back on the market.
Features
- Town: Wilton
- Rooms: 15
- Bedrooms: 6
- Baths: 5 full / 2 half
- Laundry: Upper Level
- Style: Colonial
- Year Built: 2005
- Garage: 3-car Attached Garage
- Heating: Hot Air
- Cooling: Central Air,Zoned
- Basement: Full,Heated,Storage,Garage Access,Cooled,Interior Access,Full With Walk-Out
- Above Grade Approx. Sq. Feet: 5,217
- Below Grade Approx. Sq. Feet: 1,758
- Acreage: 2
- Est. Taxes: $29,246
- Lot Desc: Some Wetlands,Professionally Landscaped
- Elem. School: Miller-Driscoll
- Middle School: Cider Mill
- High School: Wilton
- Appliances: Gas Cooktop,Wall Oven,Microwave,Range Hood,Refrigerator,Subzero,Dishwasher,Washer,Dryer
- MLS#: 24038885
- Days on Market: 46 days
- Website: https://www.raveis.com
/eprop/24038885/254hurlbuttstreet_wilton_ct?source=qrflyer
Listing courtesy of Houlihan Lawrence
Room Information
| Type | Description | Dimensions | Level |
|---|---|---|---|
| Bedroom 1 | 9 ft+ Ceilings,Ceiling Fan,Full Bath,Wall/Wall Carpet,Hardwood Floor | 11.2 x 15.1 | Upper |
| Bedroom 2 | 9 ft+ Ceilings,Ceiling Fan,Jack & Jill Bath,Walk-In Closet,Hardwood Floor | 12.1 x 14.0 | Upper |
| Bedroom 3 | 9 ft+ Ceilings,Jack & Jill Bath,Walk-In Closet,Hardwood Floor | 12.1 x 14.0 | Upper |
| Bedroom 4 | 9 ft+ Ceilings,Ceiling Fan,Full Bath,Wall/Wall Carpet,Hardwood Floor | 13.7 x 15.9 | Upper |
| Bedroom 5 | Patio/Terrace,Sliders,Wall/Wall Carpet | 12.9 x 16.1 | Lower |
| Dining Room | 9 ft+ Ceilings,French Doors,Hardwood Floor | 15.1 x 16.8 | Main |
| Eat-In Kitchen | 9 ft+ Ceilings,Balcony/Deck,Granite Counters,Dining Area,Sliders,Hardwood Floor | 15.5 x 28.6 | Main |
| Family Room | 9 ft+ Ceilings,Wet Bar,Fireplace,French Doors,Hardwood Floor | 17.4 x 23.7 | Main |
| Family Room | Fireplace,Wall/Wall Carpet | 16.1 x 23.2 | Lower |
| Living Room | 9 ft+ Ceilings,Fireplace,French Doors,Hardwood Floor | 15.2 x 17.2 | Main |
| Office | 9 ft+ Ceilings,French Doors,Hardwood Floor | 13.8 x 19.6 | Main |
| Other | Granite Counters,Dining Area,Full Bath,Patio/Terrace,Sliders,Tile Floor | 15.2 x 28.5 | Lower |
| Primary Bedroom | 9 ft+ Ceilings,Ceiling Fan,Fireplace,Full Bath,Walk-In Closet,Hardwood Floor | 17.2 x 19.8 | Upper |
| Rec/Play Room | 9 ft+ Ceilings,Wall/Wall Carpet | 18.9 x 22.1 | Upper |
| Rec/Play Room | Laminate Floor | 14.6 x 24.5 | Lower |
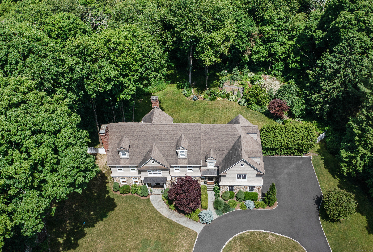
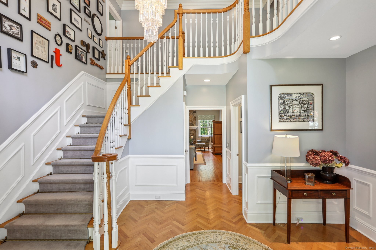
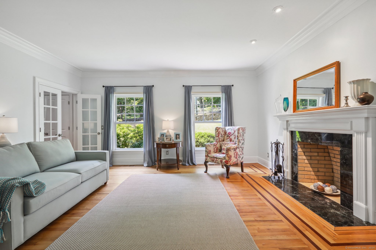
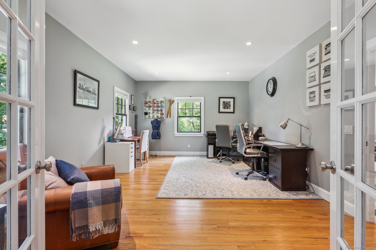
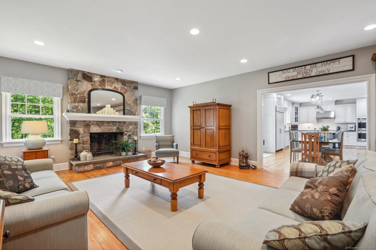
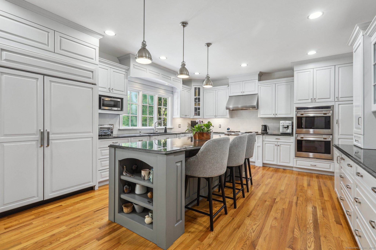
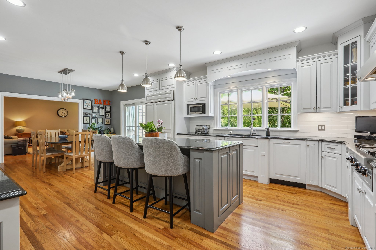
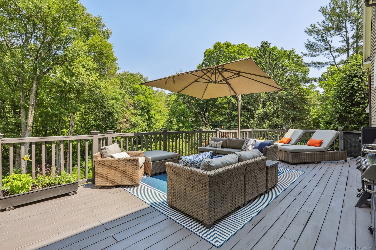
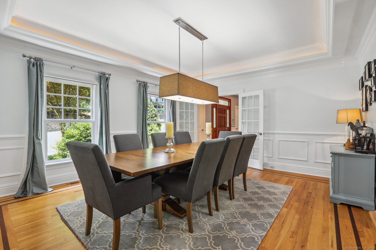
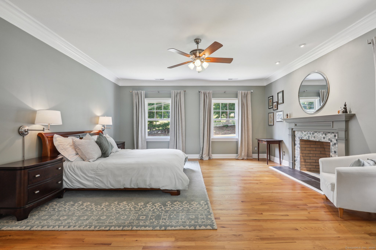
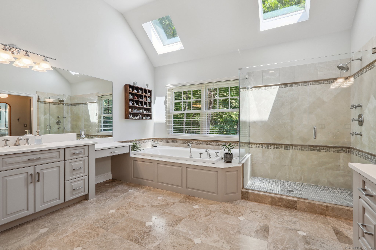
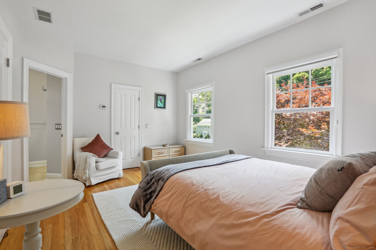
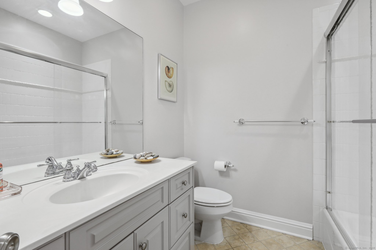
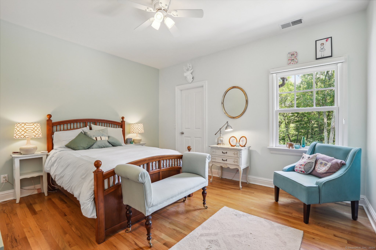
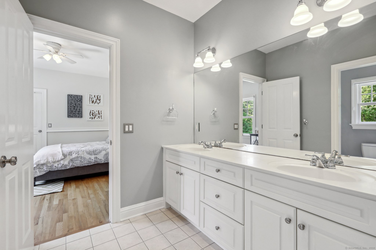
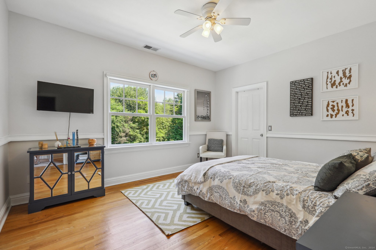
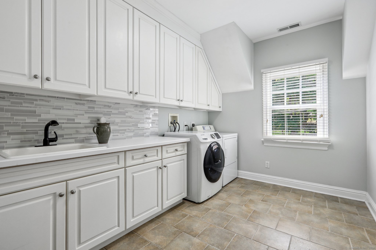
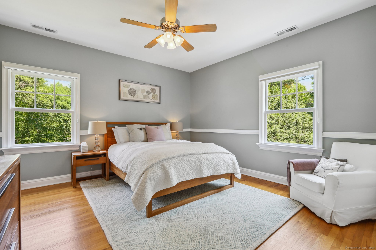
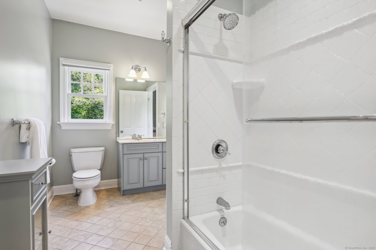
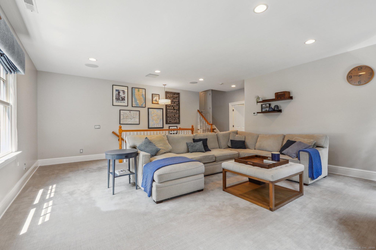
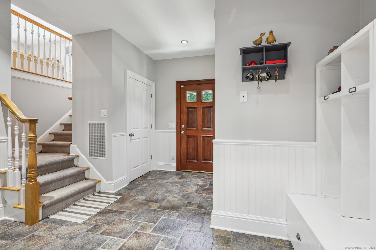
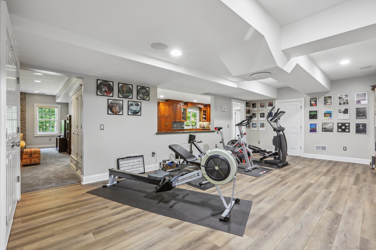
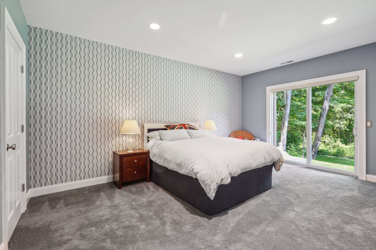
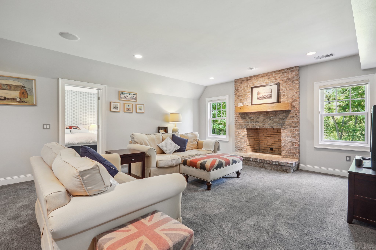
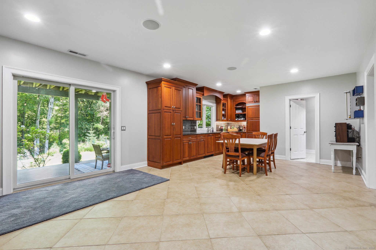
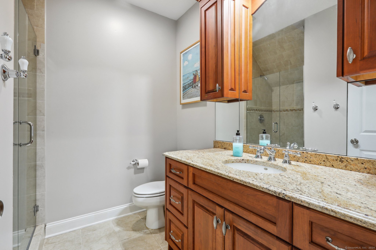
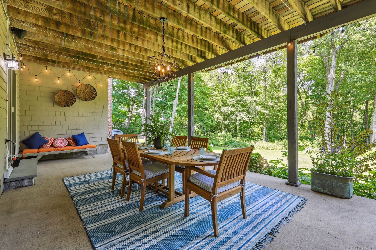
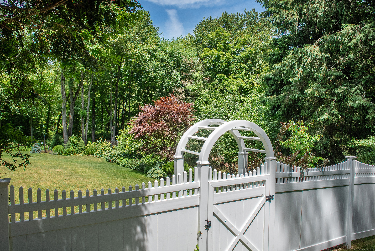
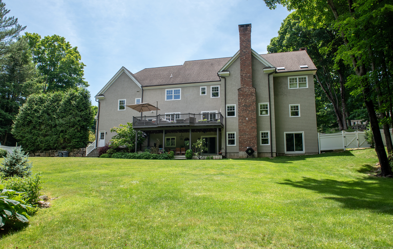
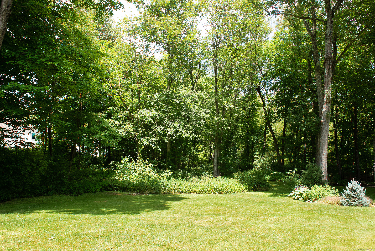
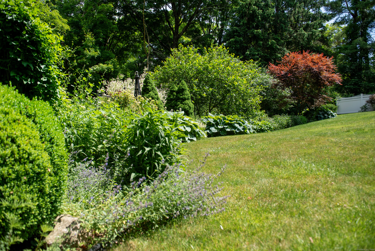

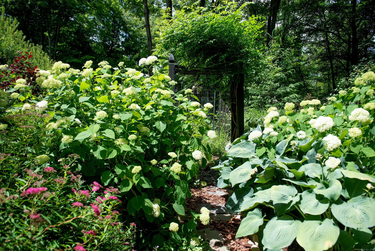
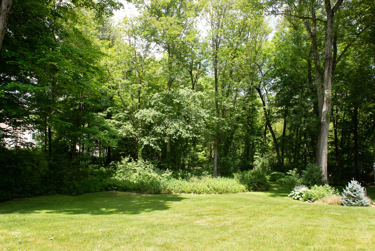
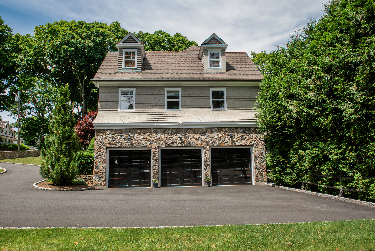
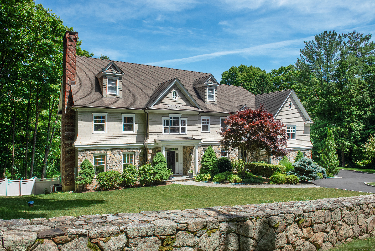
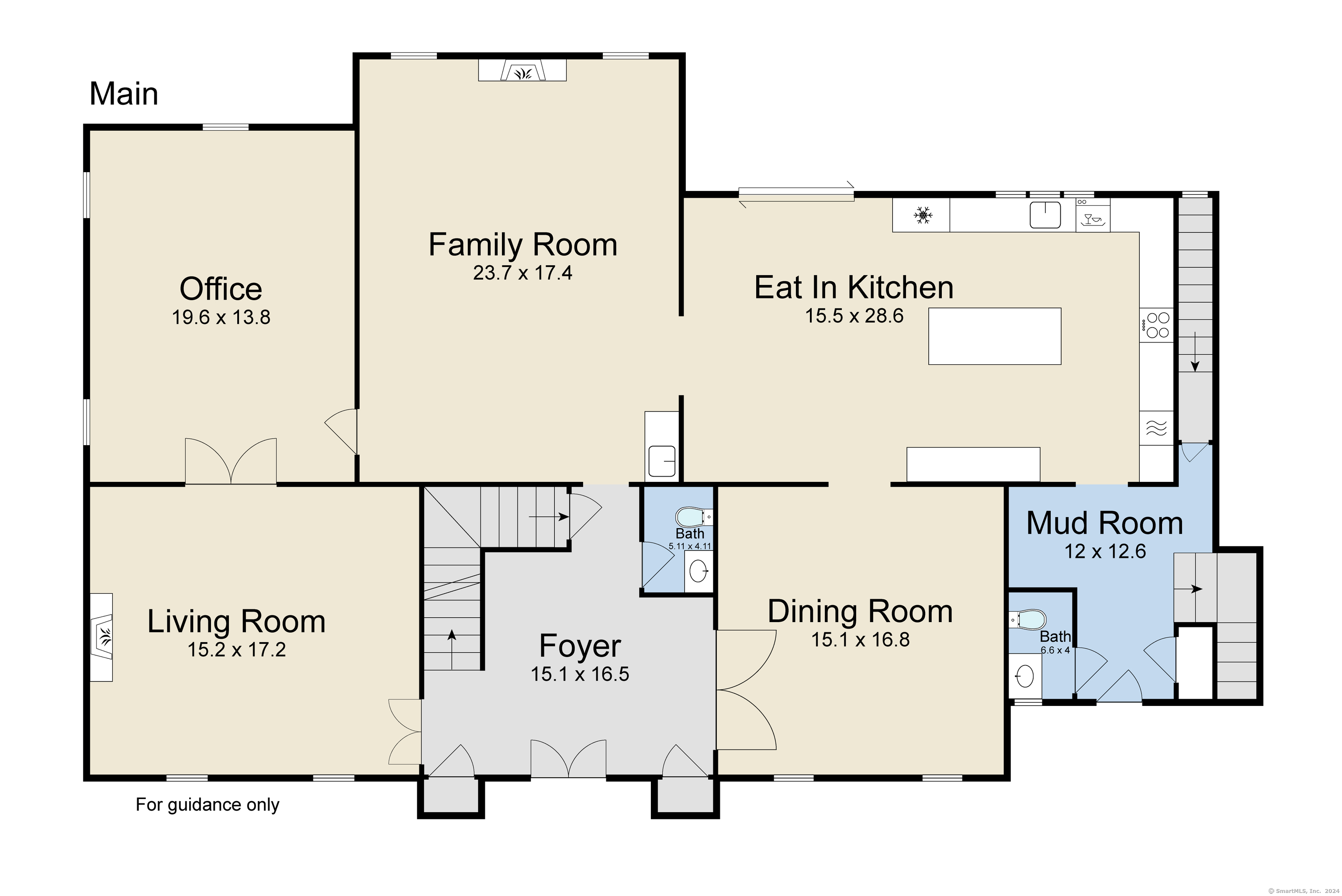
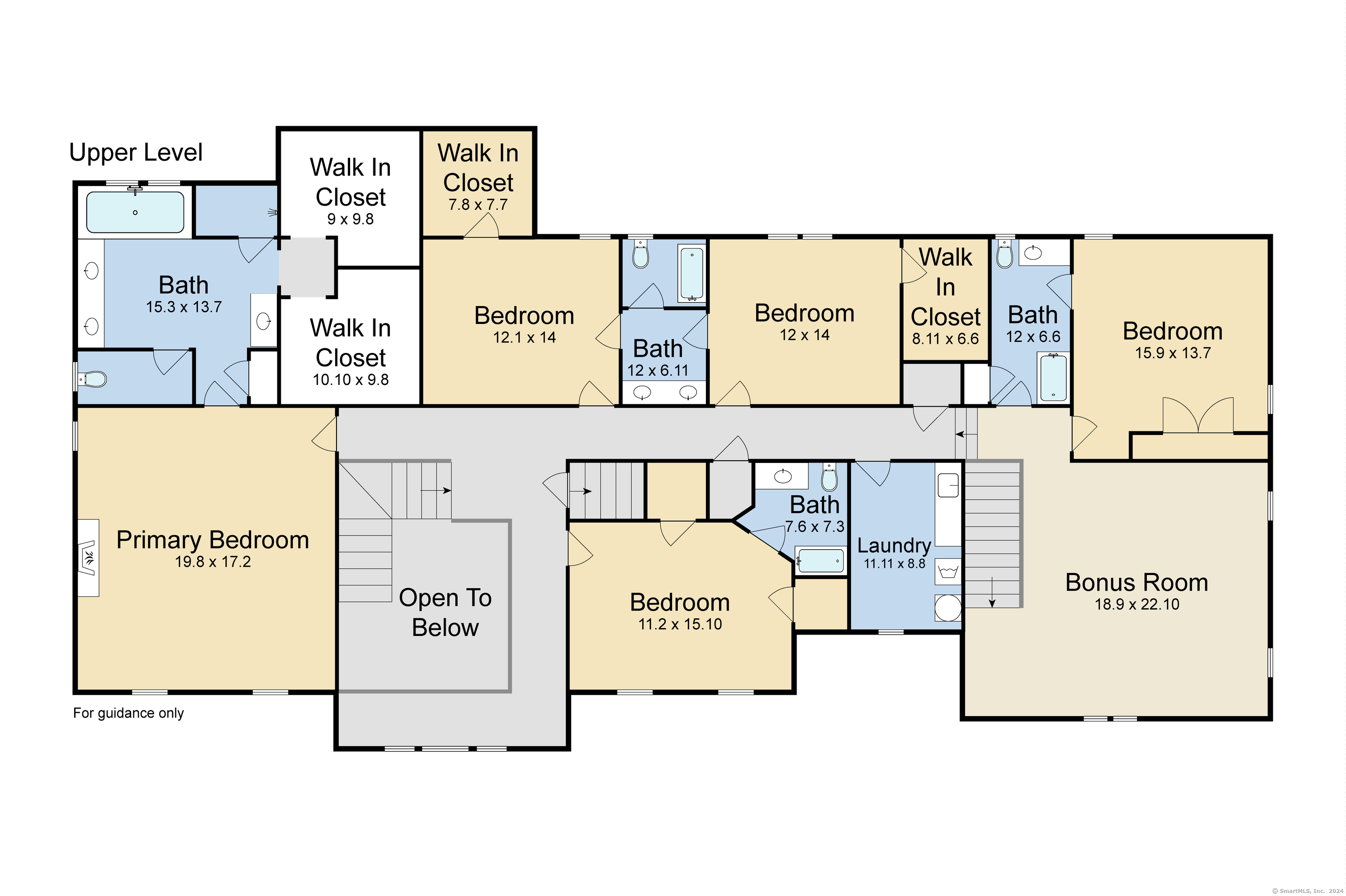
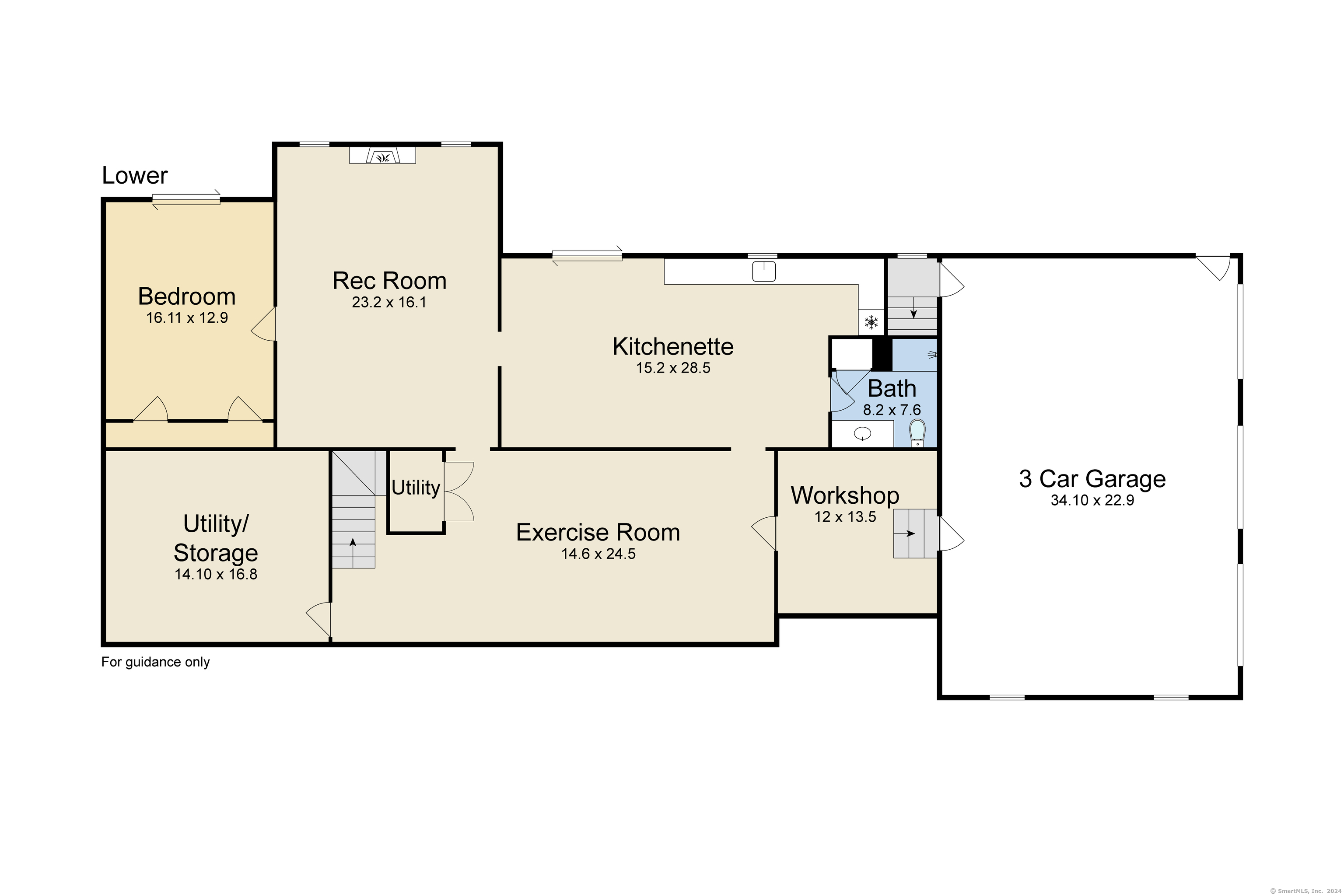
William Raveis Family of Services
Our family of companies partner in delivering quality services in a one-stop-shopping environment. Together, we integrate the most comprehensive real estate, mortgage and insurance services available to fulfill your specific real estate needs.

Customer Service
888.699.8876
Contact@raveis.com
Our family of companies offer our clients a new level of full-service real estate. We shall:
- Market your home to realize a quick sale at the best possible price
- Place up to 20+ photos of your home on our website, raveis.com, which receives over 1 billion hits per year
- Provide frequent communication and tracking reports showing the Internet views your home received on raveis.com
- Showcase your home on raveis.com with a larger and more prominent format
- Give you the full resources and strength of William Raveis Real Estate, Mortgage & Insurance and our cutting-edge technology
To learn more about our credentials, visit raveis.com today.

Francine SilbermanVP, Mortgage Banker, William Raveis Mortgage, LLC
NMLS Mortgage Loan Originator ID 69244
914.260.2006
Francine.Silberman@raveis.com
Our Executive Mortgage Banker:
- Is available to meet with you in our office, your home or office, evenings or weekends
- Offers you pre-approval in minutes!
- Provides a guaranteed closing date that meets your needs
- Has access to hundreds of loan programs, all at competitive rates
- Is in constant contact with a full processing, underwriting, and closing staff to ensure an efficient transaction

Mace L. RattetVP, Mortgage Banker, William Raveis Mortgage, LLC
NMLS Mortgage Loan Originator ID 69957
914.260.5535
Mace.Rattet@raveis.com
Our Executive Mortgage Banker:
- Is available to meet with you in our office, your home or office, evenings or weekends
- Offers you pre-approval in minutes!
- Provides a guaranteed closing date that meets your needs
- Has access to hundreds of loan programs, all at competitive rates
- Is in constant contact with a full processing, underwriting, and closing staff to ensure an efficient transaction

Gene RahillyInsurance Sales Director, William Raveis Insurance
917.494.9386
Gene.Rahilly@raveis.com
Our Insurance Division:
- Will Provide a home insurance quote within 24 hours
- Offers full-service coverage such as Homeowner's, Auto, Life, Renter's, Flood and Valuable Items
- Partners with major insurance companies including Chubb, Kemper Unitrin, The Hartford, Progressive,
Encompass, Travelers, Fireman's Fund, Middleoak Mutual, One Beacon and American Reliable

Ray CashenPresident, William Raveis Attorney Network
203.925.4590
For homebuyers and sellers, our Attorney Network:
- Consult on purchase/sale and financing issues, reviews and prepares the sale agreement, fulfills lender
requirements, sets up escrows and title insurance, coordinates closing documents - Offers one-stop shopping; to satisfy closing, title, and insurance needs in a single consolidated experience
- Offers access to experienced closing attorneys at competitive rates
- Streamlines the process as a direct result of the established synergies among the William Raveis Family of Companies


254 Hurlbutt Street, Wilton (South Wilton), CT, 06897
$2,125,000

Customer Service
William Raveis Real Estate
Phone: 888.699.8876
Contact@raveis.com

Francine Silberman
VP, Mortgage Banker
William Raveis Mortgage, LLC
Phone: 914.260.2006
Francine.Silberman@raveis.com
NMLS Mortgage Loan Originator ID 69244

Mace L. Rattet
VP, Mortgage Banker
William Raveis Mortgage, LLC
Phone: 914.260.5535
Mace.Rattet@raveis.com
NMLS Mortgage Loan Originator ID 69957
|
5/6 (30 Yr) Adjustable Rate Jumbo* |
30 Year Fixed-Rate Jumbo |
15 Year Fixed-Rate Jumbo |
|
|---|---|---|---|
| Loan Amount | $1,700,000 | $1,700,000 | $1,700,000 |
| Term | 360 months | 360 months | 180 months |
| Initial Interest Rate** | 5.375% | 6.125% | 5.625% |
| Interest Rate based on Index + Margin | 8.125% | ||
| Annual Percentage Rate | 6.769% | 6.270% | 5.864% |
| Monthly Tax Payment | $2,437 | $2,437 | $2,437 |
| H/O Insurance Payment | $125 | $125 | $125 |
| Initial Principal & Interest Pmt | $9,520 | $10,329 | $14,003 |
| Total Monthly Payment | $12,082 | $12,891 | $16,565 |
* The Initial Interest Rate and Initial Principal & Interest Payment are fixed for the first and adjust every six months thereafter for the remainder of the loan term. The Interest Rate and annual percentage rate may increase after consummation. The Index for this product is the SOFR. The margin for this adjustable rate mortgage may vary with your unique credit history, and terms of your loan.
** Mortgage Rates are subject to change, loan amount and product restrictions and may not be available for your specific transaction at commitment or closing. Rates, and the margin for adjustable rate mortgages [if applicable], are subject to change without prior notice.
The rates and Annual Percentage Rate (APR) cited above may be only samples for the purpose of calculating payments and are based upon the following assumptions: minimum credit score of 740, 20% down payment (e.g. $20,000 down on a $100,000 purchase price), $1,950 in finance charges, and 30 days prepaid interest, 1 point, 30 day rate lock. The rates and APR will vary depending upon your unique credit history and the terms of your loan, e.g. the actual down payment percentages, points and fees for your transaction. Property taxes and homeowner's insurance are estimates and subject to change.









