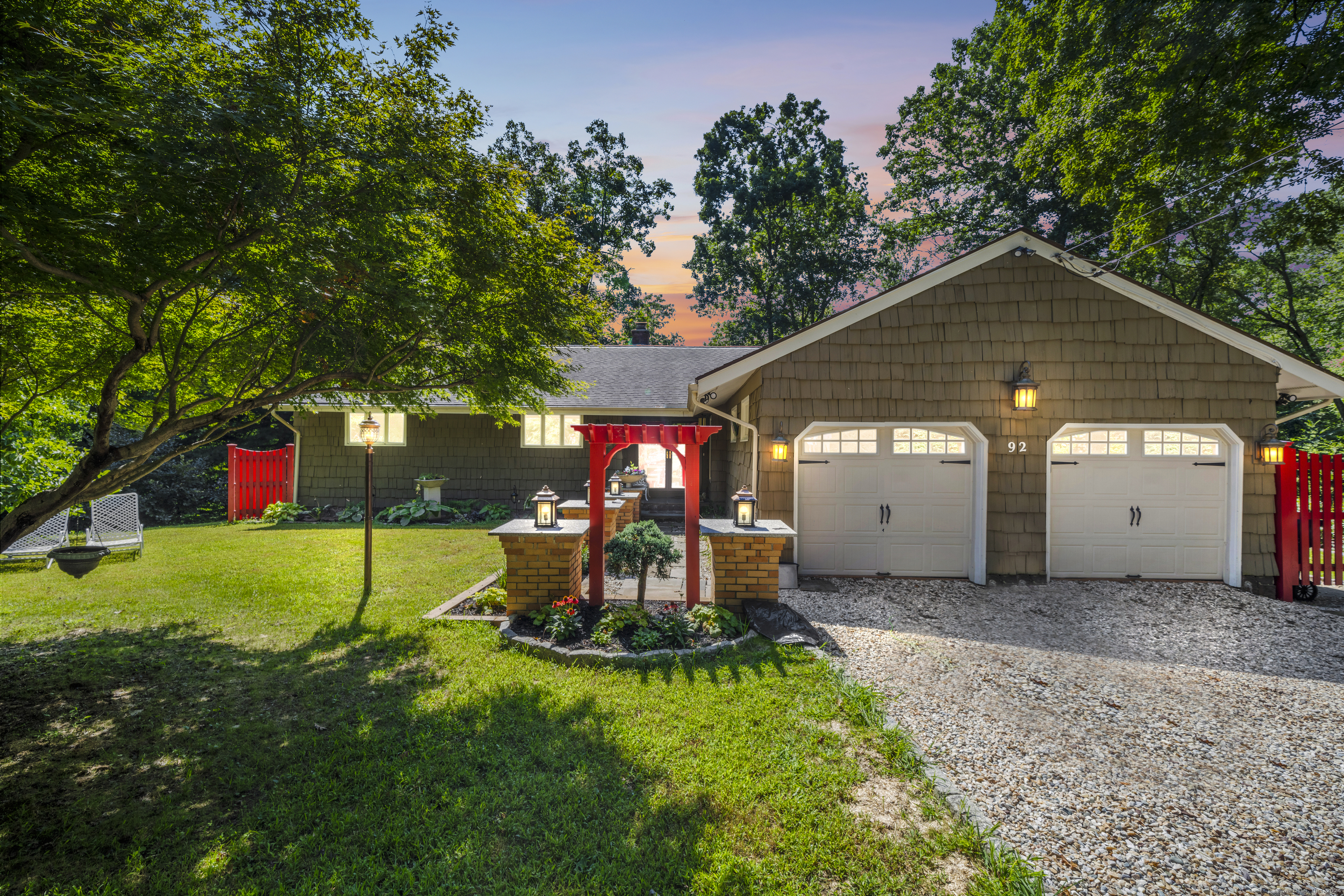
|
92 Kenmore Road, Bloomfield, CT, 06002 | $5,500
Welcome to Kenmore Road, a prestigious and serene community in South Bloomfield, near the West Hartford town line. This luxurious 2, 000-square-foot mid-century ranch home sits on five acres, adjacent to 350 acres of Connecticut State Property, offering a resort-style living experience. Fully furnished and turn-key, the home features two elegantly appointed bedrooms, a home office, two modern baths, and mid-century design touches throughout. The property is surrounded by three outdoor living spaces and professionally landscaped gardens, making it an ideal retreat for nature lovers. Stroll through stone pathways amidst enchanting Hosta, Hydrangea, and butterfly gardens, while enjoying the tranquility of the surrounding park. Minutes away from scenic hiking trails at the Hartford Reservoir, the home boasts a grand foyer leading to a sunken living room with majestic wood columns, a custom-designed couch, and a Mendota gas fireplace. The modern kitchen includes granite countertops, stainless steel appliances, and a spacious pantry, flowing into a large family room and a cozy breakfast nook. The sunroom, with hardwood floors, natural light, a Jotul wood-burning stove, and a twin wicker sleigh bed, opens to a spacious deck with a Breeo smokeless firepit and grill. The primary suite includes a remodeled bath with quartz countertops, a steam shower, and a Reverie adjustable king-size bed. Additional features include a laundry room, storage space, and a third bedroom or office space.
Features
- Type: Single Family
- Rooms: 7
- Bedrooms: 3
- Baths: 2 full
- Laundry: Lower Level
- Style: Ranch
- Year Built: 1965
- Garage: 2-car Attached Garage
- Heating: Hot Water
- Cooling: Central Air
- Basement: Full,Heated,Storage,Partially Finished,Full With Walk-Out
- Above Grade Approx. Sq. Feet: 1,952
- Below Grade Approx. Sq. Feet: 352
- Acreage: 1.93
- Lot Desc: Secluded,Lightly Wooded,Professionally Landscaped
- Elem. School: Per Board of Ed
- High School: Bloomfield
- Pets Allowed: No
- Appliances: Oven/Range,Microwave,Refrigerator,Dishwasher,Washer,Dryer,Wine Chiller
- Lease Term Type: Per Month
- MLS#: 24043782
- Website: https://www.raveis.com
/prop/24043782/92kenmoreroad_bloomfield_ct?source=qrflyer
Listing courtesy of Station Cities
Room Information
| Type | Description | Dimensions | Level |
|---|---|---|---|
| Bedroom 1 | Ceiling Fan,Hardwood Floor | 10.0 x 14.0 | Main |
| Bedroom 2 | Ceiling Fan,Hardwood Floor | 10.0 x 11.0 | Main |
| Dining Room | Ceiling Fan,Hardwood Floor | 12.0 x 18.0 | Main |
| Family Room | Ceiling Fan,Hardwood Floor | 13.0 x 16.0 | Main |
| Kitchen | Remodeled,Granite Counters,Double-Sink,Pantry,Tile Floor | 10.0 x 18.0 | Main |
| Living Room | Remodeled,Entertainment Center,Gas Log Fireplace,Fireplace,Sunken,Hardwood Floor | 16.0 x 19.0 | Main |
| Primary BR Suite | Ceiling Fan,Full Bath,Walk-In Closet,Hardwood Floor | 11.0 x 19.0 | Main |
| Sun Room | Balcony/Deck,Ceiling Fan,Wood Stove,French Doors,Hardwood Floor | 11.0 x 21.0 | Main |
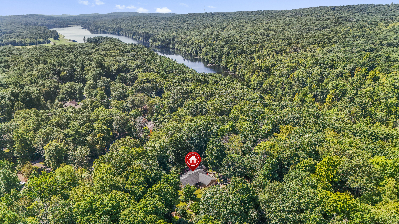
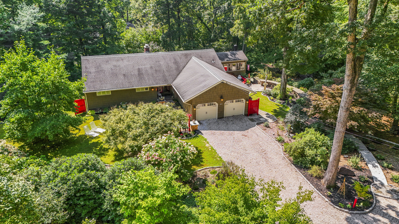
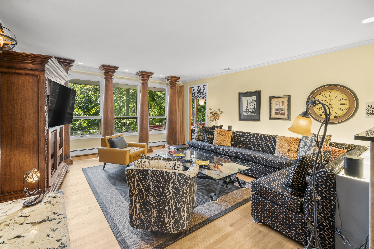
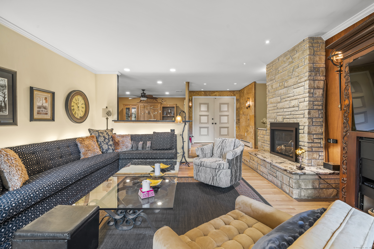
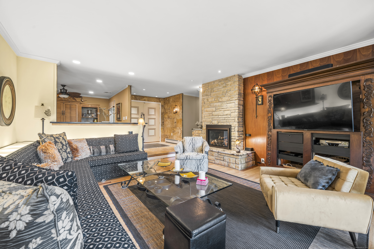
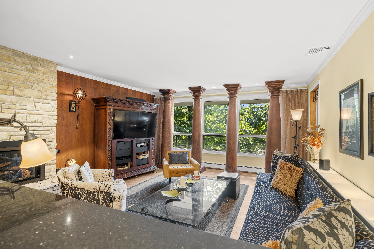
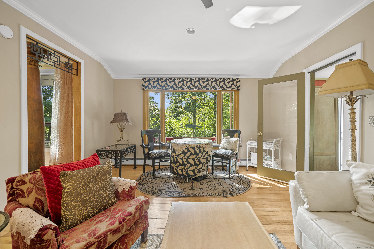
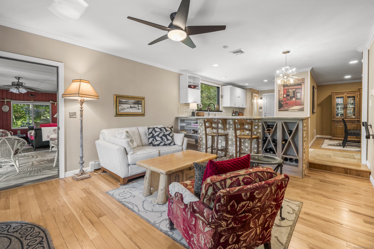
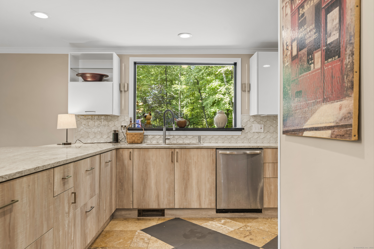
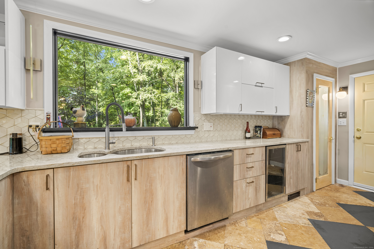
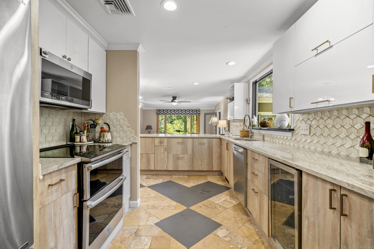
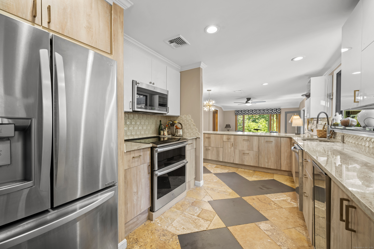
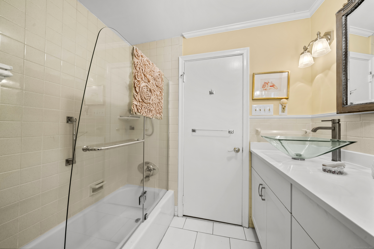
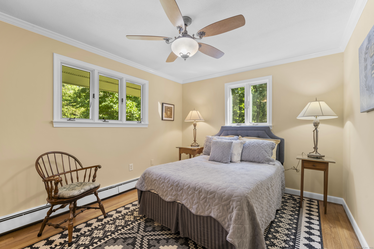
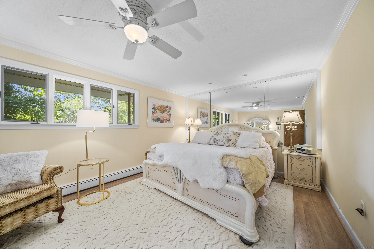
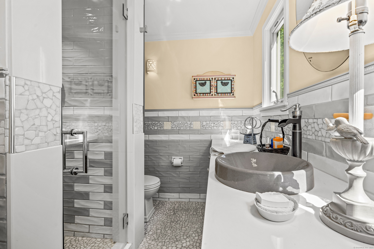
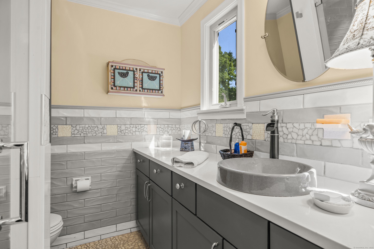
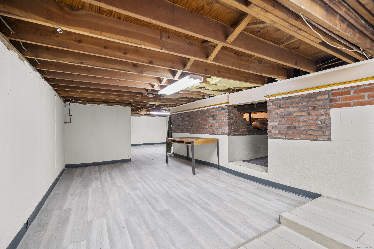
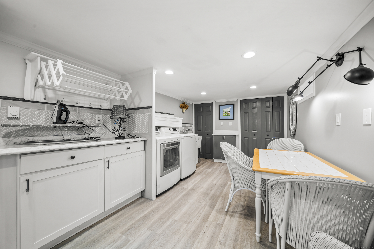
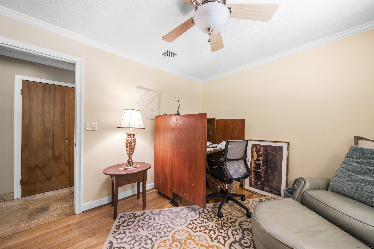
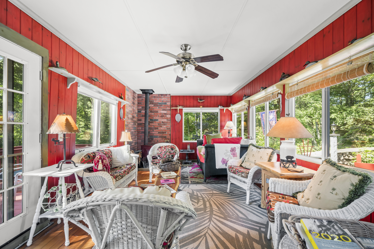
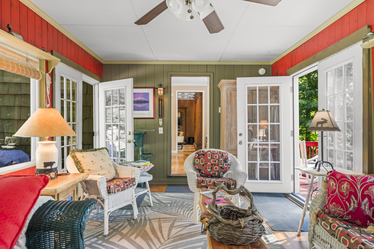
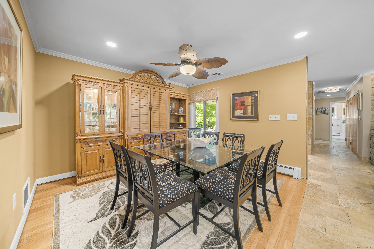
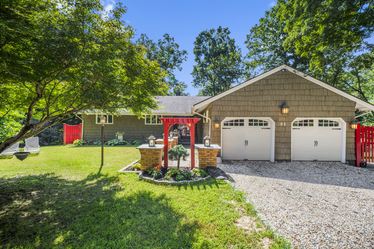
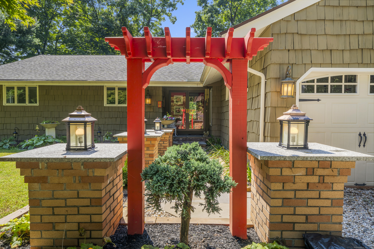
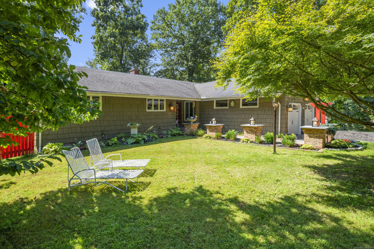
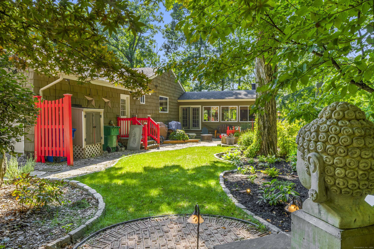
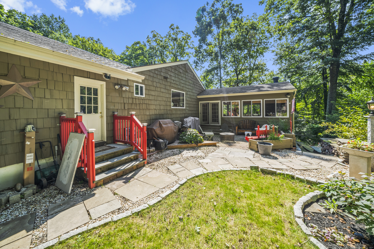
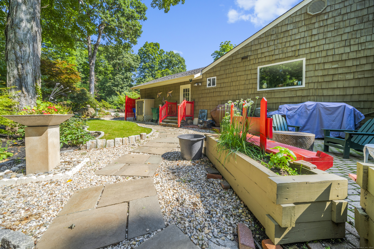
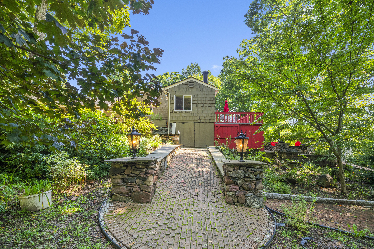
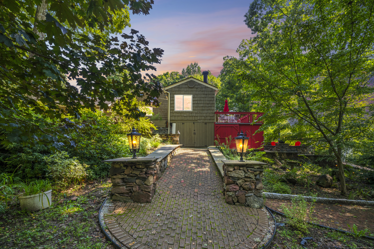
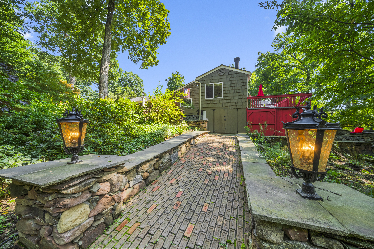
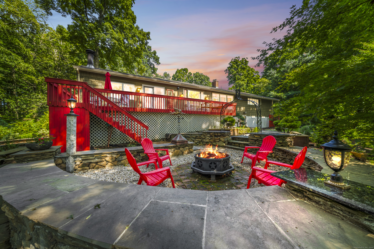
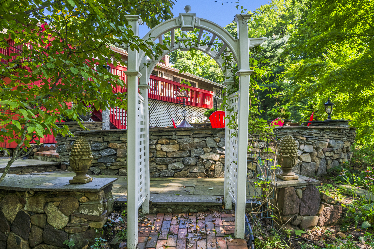
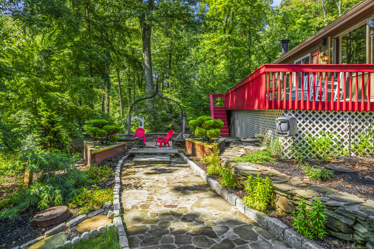
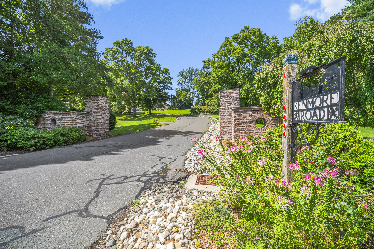
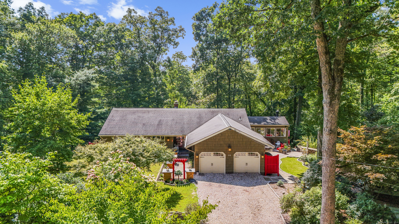
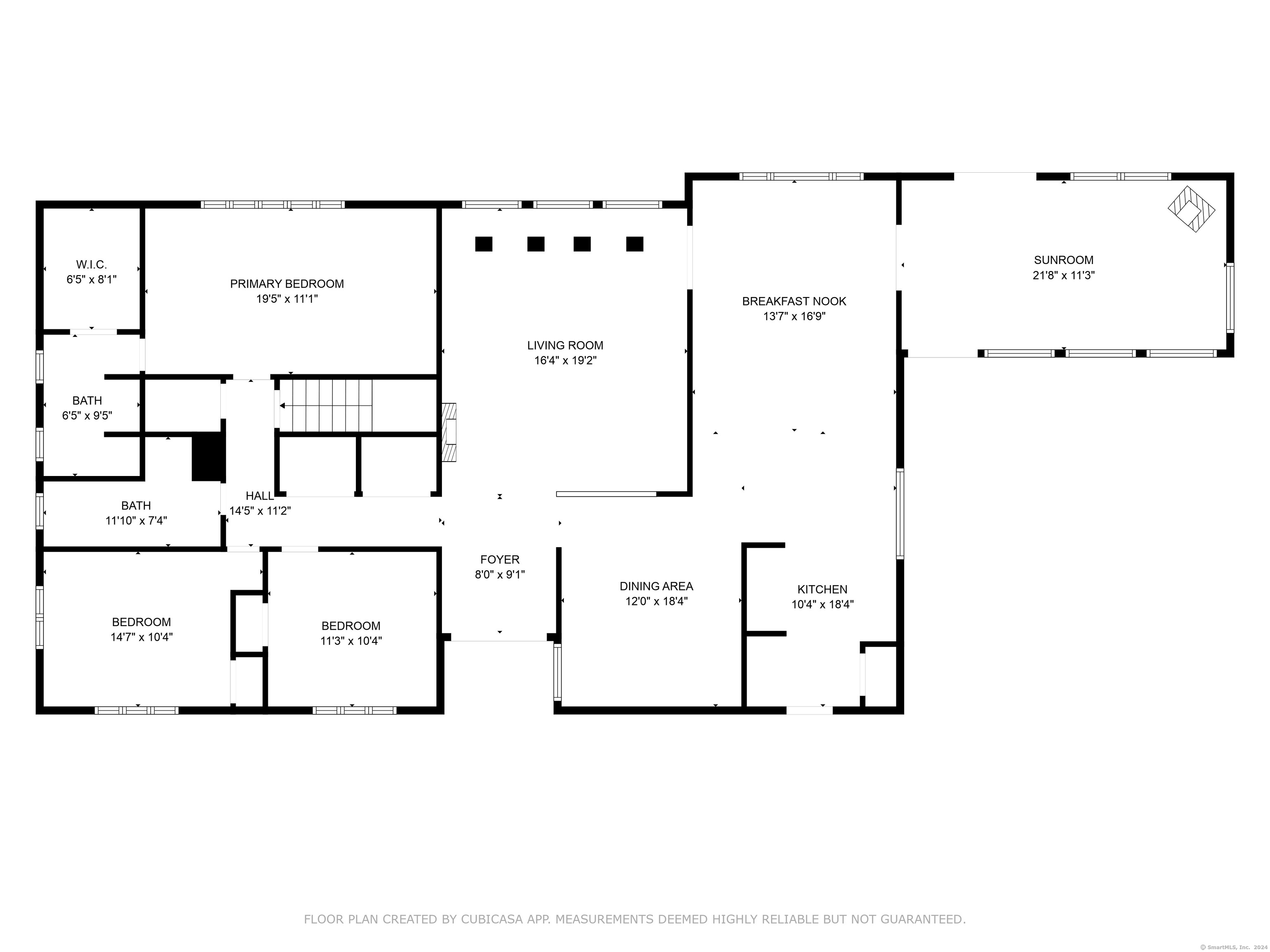
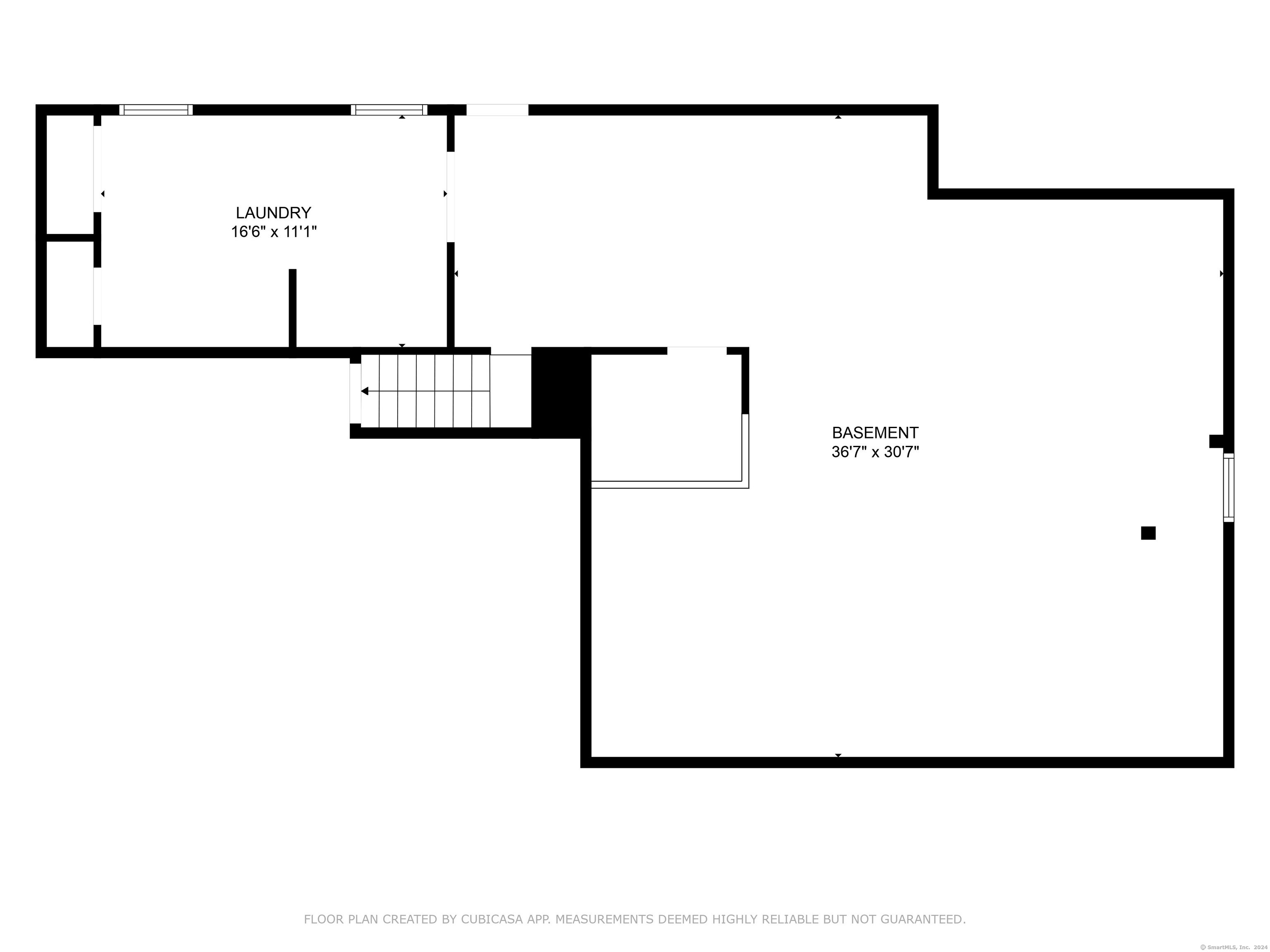
William Raveis Family of Services
Our family of companies partner in delivering quality services in a one-stop-shopping environment. Together, we integrate the most comprehensive real estate, mortgage and insurance services available to fulfill your specific real estate needs.

Customer Service
888.699.8876
Contact@raveis.com
Our family of companies offer our clients a new level of full-service real estate. We shall:
- Market your home to realize a quick sale at the best possible price
- Place up to 20+ photos of your home on our website, raveis.com, which receives over 1 billion hits per year
- Provide frequent communication and tracking reports showing the Internet views your home received on raveis.com
- Showcase your home on raveis.com with a larger and more prominent format
- Give you the full resources and strength of William Raveis Real Estate, Mortgage & Insurance and our cutting-edge technology
To learn more about our credentials, visit raveis.com today.

Frank KolbSenior Vice President - Coaching & Strategic, William Raveis Mortgage, LLC
NMLS Mortgage Loan Originator ID 81725
203.980.8025
Frank.Kolb@raveis.com
Our Executive Mortgage Banker:
- Is available to meet with you in our office, your home or office, evenings or weekends
- Offers you pre-approval in minutes!
- Provides a guaranteed closing date that meets your needs
- Has access to hundreds of loan programs, all at competitive rates
- Is in constant contact with a full processing, underwriting, and closing staff to ensure an efficient transaction

Robert ReadeRegional SVP Insurance Sales, William Raveis Insurance
860.690.5052
Robert.Reade@raveis.com
Our Insurance Division:
- Will Provide a home insurance quote within 24 hours
- Offers full-service coverage such as Homeowner's, Auto, Life, Renter's, Flood and Valuable Items
- Partners with major insurance companies including Chubb, Kemper Unitrin, The Hartford, Progressive,
Encompass, Travelers, Fireman's Fund, Middleoak Mutual, One Beacon and American Reliable

Ray CashenPresident, William Raveis Attorney Network
203.925.4590
For homebuyers and sellers, our Attorney Network:
- Consult on purchase/sale and financing issues, reviews and prepares the sale agreement, fulfills lender
requirements, sets up escrows and title insurance, coordinates closing documents - Offers one-stop shopping; to satisfy closing, title, and insurance needs in a single consolidated experience
- Offers access to experienced closing attorneys at competitive rates
- Streamlines the process as a direct result of the established synergies among the William Raveis Family of Companies


92 Kenmore Road, Bloomfield, CT, 06002
$5,500

Customer Service
William Raveis Real Estate
Phone: 888.699.8876
Contact@raveis.com

Frank Kolb
Senior Vice President - Coaching & Strategic
William Raveis Mortgage, LLC
Phone: 203.980.8025
Frank.Kolb@raveis.com
NMLS Mortgage Loan Originator ID 81725
|
5/6 (30 Yr) Adjustable Rate Conforming* |
30 Year Fixed-Rate Conforming |
15 Year Fixed-Rate Conforming |
|
|---|---|---|---|
| Loan Amount | $4,400 | $4,400 | $4,400 |
| Term | 360 months | 360 months | 180 months |
| Initial Interest Rate** | 6.000% | 6.625% | 5.750% |
| Interest Rate based on Index + Margin | 8.125% | ||
| Annual Percentage Rate | 6.849% | 6.802% | 6.014% |
| Monthly Tax Payment | N/A | N/A | N/A |
| H/O Insurance Payment | $75 | $75 | $75 |
| Initial Principal & Interest Pmt | $26 | $28 | $37 |
| Total Monthly Payment | $101 | $103 | $112 |
* The Initial Interest Rate and Initial Principal & Interest Payment are fixed for the first and adjust every six months thereafter for the remainder of the loan term. The Interest Rate and annual percentage rate may increase after consummation. The Index for this product is the SOFR. The margin for this adjustable rate mortgage may vary with your unique credit history, and terms of your loan.
** Mortgage Rates are subject to change, loan amount and product restrictions and may not be available for your specific transaction at commitment or closing. Rates, and the margin for adjustable rate mortgages [if applicable], are subject to change without prior notice.
The rates and Annual Percentage Rate (APR) cited above may be only samples for the purpose of calculating payments and are based upon the following assumptions: minimum credit score of 740, 20% down payment (e.g. $20,000 down on a $100,000 purchase price), $1,950 in finance charges, and 30 days prepaid interest, 1 point, 30 day rate lock. The rates and APR will vary depending upon your unique credit history and the terms of your loan, e.g. the actual down payment percentages, points and fees for your transaction. Property taxes and homeowner's insurance are estimates and subject to change.









