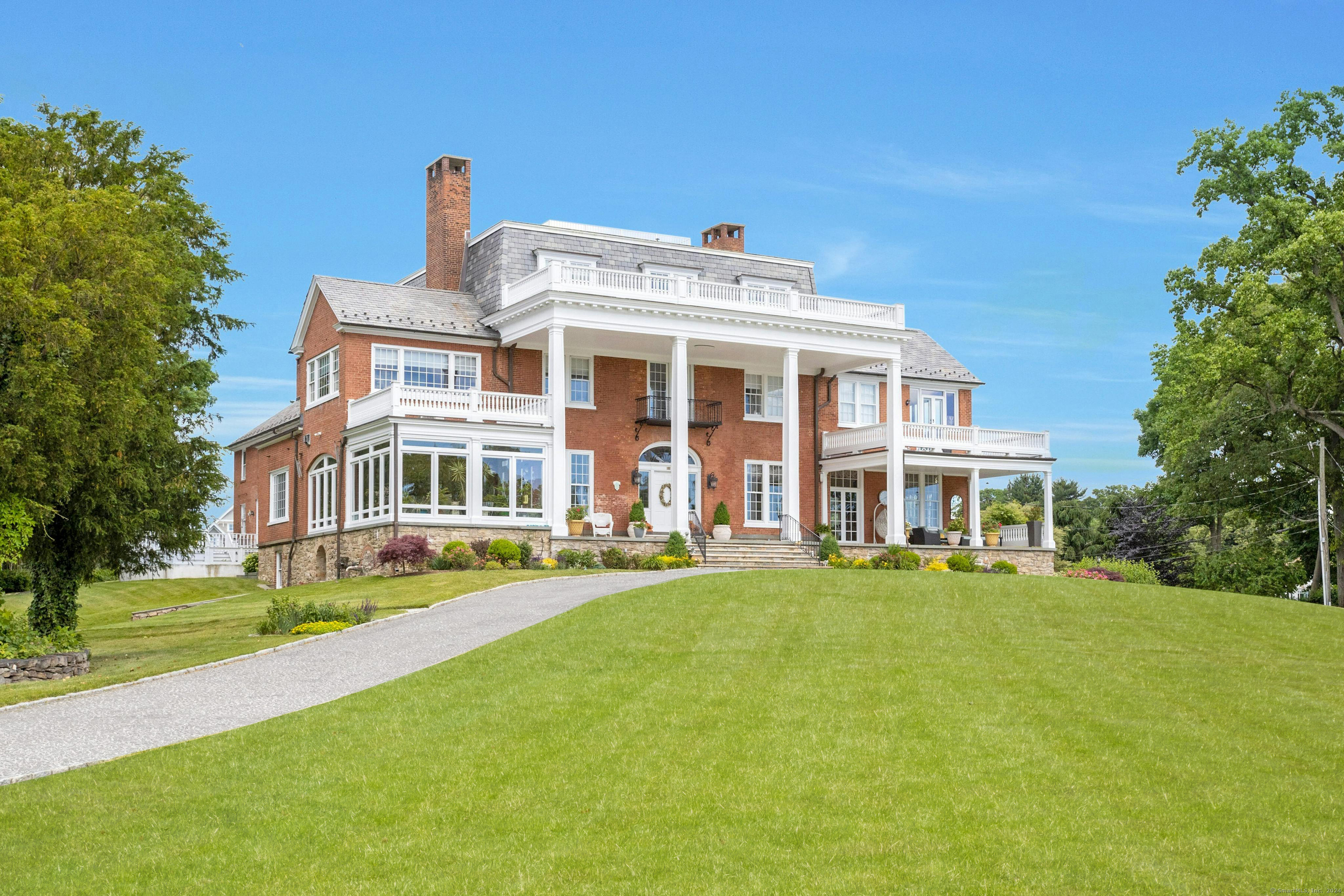
|
16 Burritts Landing North, Westport, CT, 06880 | $4,995,000
Spectacular and rare is this home on 2 expansive manicured acres 200' back across association land from the shoreline. Imagine living near the sound, next to a sylvan pond, keeping geometrical kitchen gardens, collecting cars in a 6-car garage, tending plantings around your own rock outcropping, playing a soccer game on your front lawn. Imagine walking 100 feet to the association and relieving summer swelter in the cool of the association pool, beach, or taking to the water on kayak, paddle board, or your own deep-docked boat. Inside the house is three living floors offering 16 rooms, and much more. Ceilings stand between 12 and 13 feet, yet craftsmanship makes the home intimate. Windows tower. Look at the floorplans' proportions and flow. The grand central hall ties together rooms of distinction - salon, grand room, library, dining room. The modern kitchen includes a family room and deck. Bed chambers flank halls on both 2nd and 3rd levels. In the primary bedroom, enjoy separate closets and bathrooms. The showpiece bath is brand new with a balcony. It benefits from the home's oversized watermain such that a room-sized shower spills water like a Vegas fountain. An access stair leads to the roof deck with the best views in Westport. Balconies, decks, sunrooms, and porches abound - views of Water are everywhere looking every way. Built w/ strength. An asset to store value. Quality and Engineering. A home in which to Stride into the Future. The main house includes an additional 5 room apartment. The lower level provides large amounts of storage and holds the main laundry. A second laundry closet is on the 2nd level. In the six-car garage, three bays are on the upper grade accessed by the family drive. Three bays are on the lower grade accessed from Burritts Landing road. Flexibility can use these spaces in a variety of ways. The owner has had a boxing studio. New owners, could have a magnificent gym, art studio, game hall or other. The association stewards the pool, beach, bath house, dock and dock channel for the benefit and use of the sixteen private homeowners of Burritts Landing North and Burritts Landing South. These amenities constitute an additional . 41acres available for use by the owner beyond the 2 acres deeded exclusively to 16 ------------------------------- The property of 16 Burritts Landing flows between the roads for Burritts Landing North and Burritts Landing South. The current owner has landscaped an open border, but strict privacy could be landscaped instead.
Features
- Rooms: 22
- Bedrooms: 8
- Baths: 10 full / 1 half
- Laundry: Lower Level,Upper Level
- Style: Colonial,Georgian Colonial
- Year Built: 1860
- Garage: 6-car Detached Garage,Paved,Driveway
- Heating: Heat Pump,Steam
- Cooling: Heat Pump,Zoned
- Basement: Full,Fully Finished,Full With Walk-Out
- Above Grade Approx. Sq. Feet: 10,556
- Acreage: 2
- Est. Taxes: $49,066
- HOA Fee: $3,000 Annually
- Lot Desc: Water View
- Water Front: Yes
- Elem. School: Kings Highway
- Middle School: Coleytown
- High School: Staples
- Pool: In Ground Pool
- Appliances: Gas Range,Refrigerator,Freezer,Icemaker,Dishwasher,Washer,Dryer,Wine Chiller
- MLS#: 24043650
- Website: https://www.raveis.com
/eprop/24043650/16burrittslandingnorth_westport_ct?source=qrflyer
Listing courtesy of Brown Harris Stevens
Room Information
| Type | Description | Dimensions | Level |
|---|---|---|---|
| Bedroom 1 | Full Bath,Walk-In Closet,Hardwood Floor | 14.0 x 15.0 | Upper |
| Bedroom 2 | 9 ft+ Ceilings,Full Bath,Walk-In Closet,Hardwood Floor | 20.0 x 15.0 | Upper |
| Bedroom 3 | Full Bath,Walk-In Closet,Hardwood Floor,On 3rd Floor | 19.0 x 15.0 | Upper |
| Bedroom 4 | 9 ft+ Ceilings,Full Bath,Walk-In Closet,Hardwood Floor,On 3rd Floor | 20.0 x 15.0 | Upper |
| Bedroom 5 | Full Bath,Walk-In Closet,Hardwood Floor,On 3rd Floor | 18.0 x 15.0 | Upper |
| Bedroom 6 | Full Bath,Walk-In Closet,Hardwood Floor,On 3rd Floor | 20.0 x 15.0 | Upper |
| Bedroom 7 | Full Bath,Hardwood Floor | 14.0 x 15.0 | Upper |
| Family Room | Book Shelves,Built-Ins,Fireplace,French Doors,Hardwood Floor | 22.0 x 25.0 | Main |
| Formal Dining Room | Fireplace,Patio/Terrace,Hardwood Floor | 19.0 x 30.0 | Main |
| Great Room | Fireplace,French Doors,Patio/Terrace,Hardwood Floor | 21.0 x 40.0 | Main |
| Kitchen | Built-Ins,Granite Counters,Dining Area,Pantry,Hardwood Floor | 18.0 x 22.0 | Main |
| Library | Book Shelves,Built-Ins,Fireplace,Hardwood Floor | 15.0 x 23.0 | Main |
| Living Room | Patio/Terrace,Hardwood Floor | 16.0 x 15.0 | Main |
| Primary Bath | Remodeled,Built-Ins,Double-Sink,Full Bath,Stall Shower,Marble Floor | Upper | |
| Primary BR Suite | Balcony/Deck,Dressing Room,Fireplace,Full Bath,Hardwood Floor | 22.0 x 21.0 | Upper |
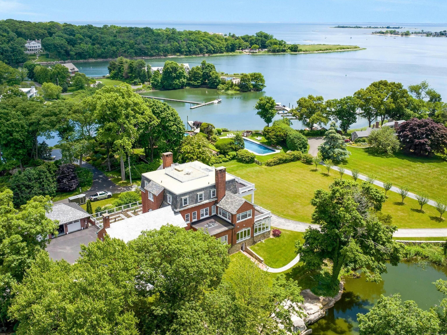
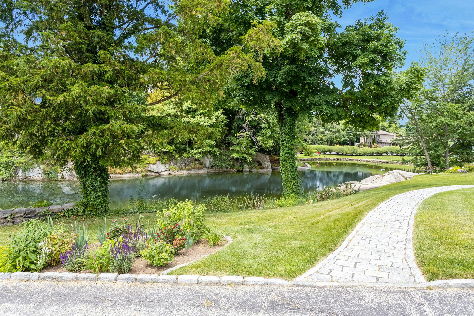
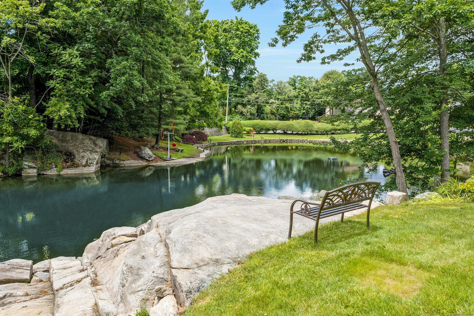
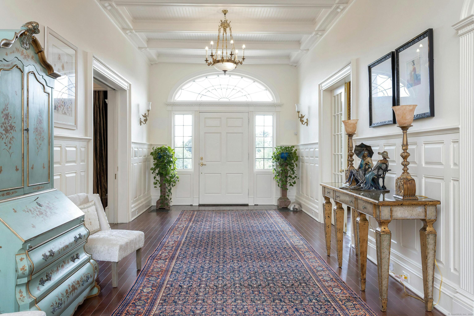
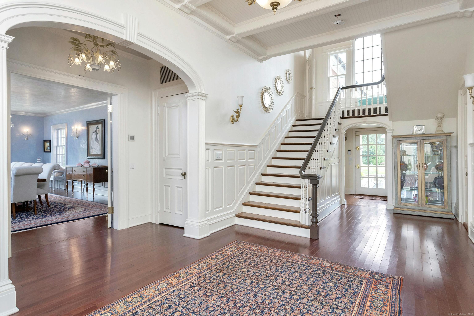
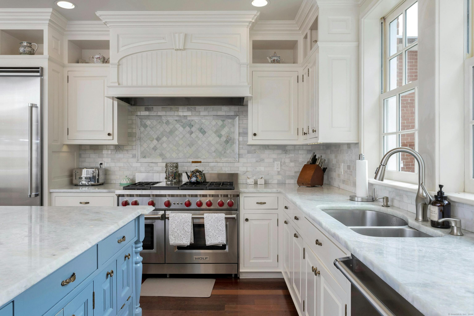
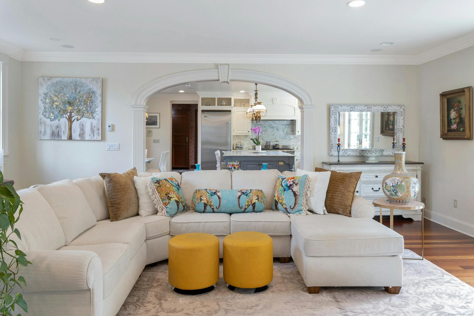
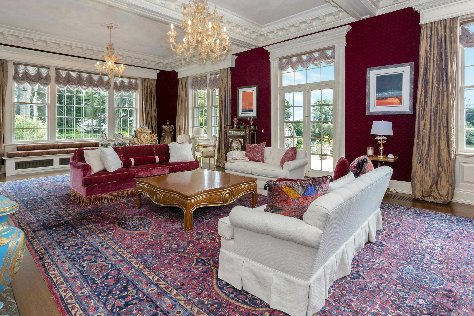

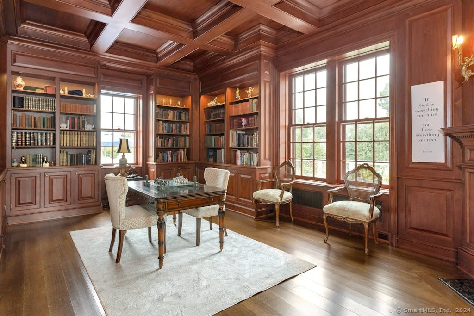
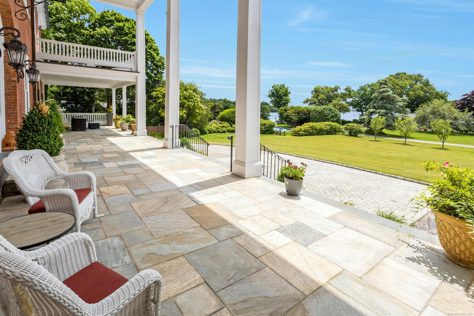
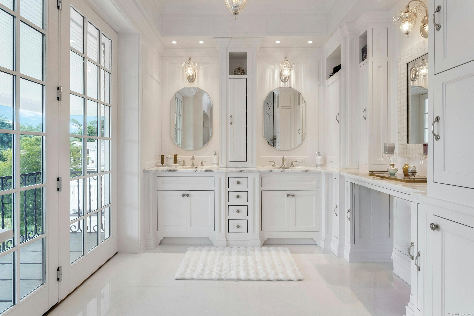
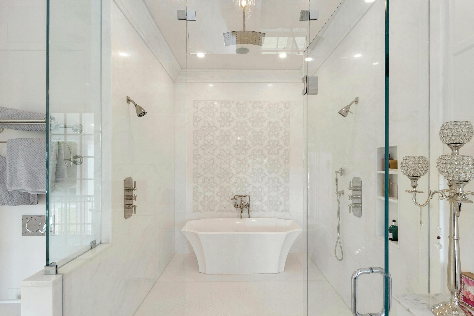
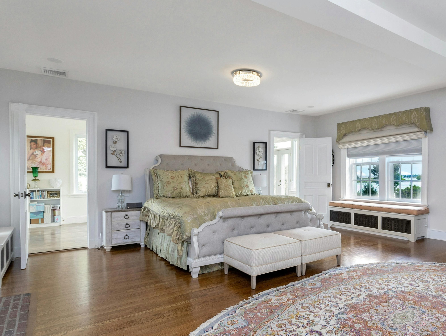
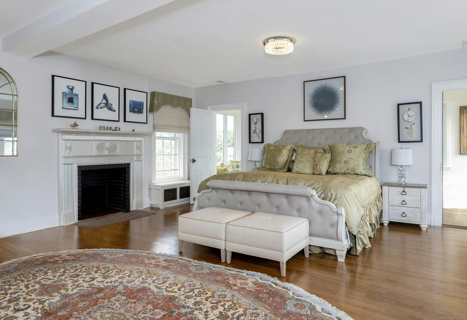
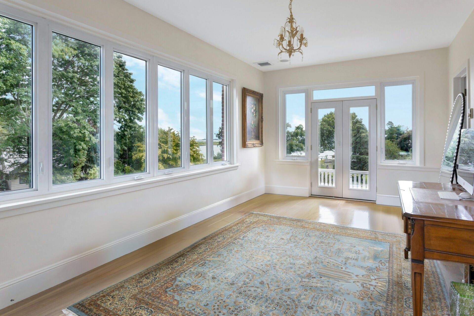
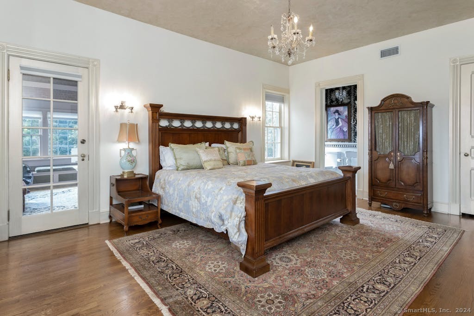
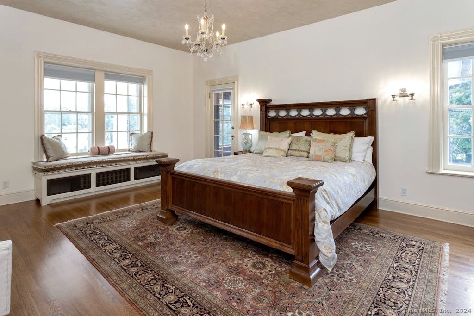

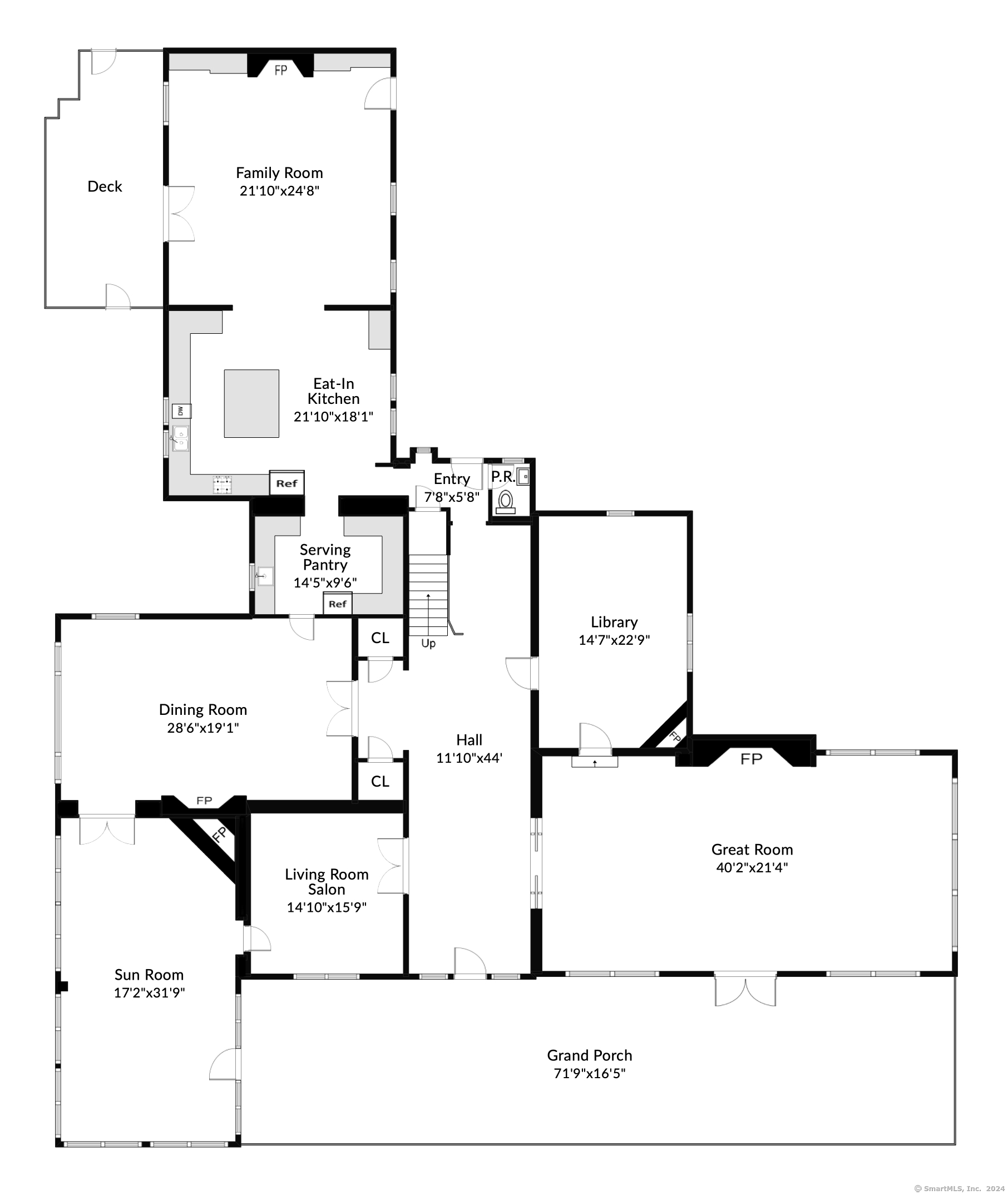
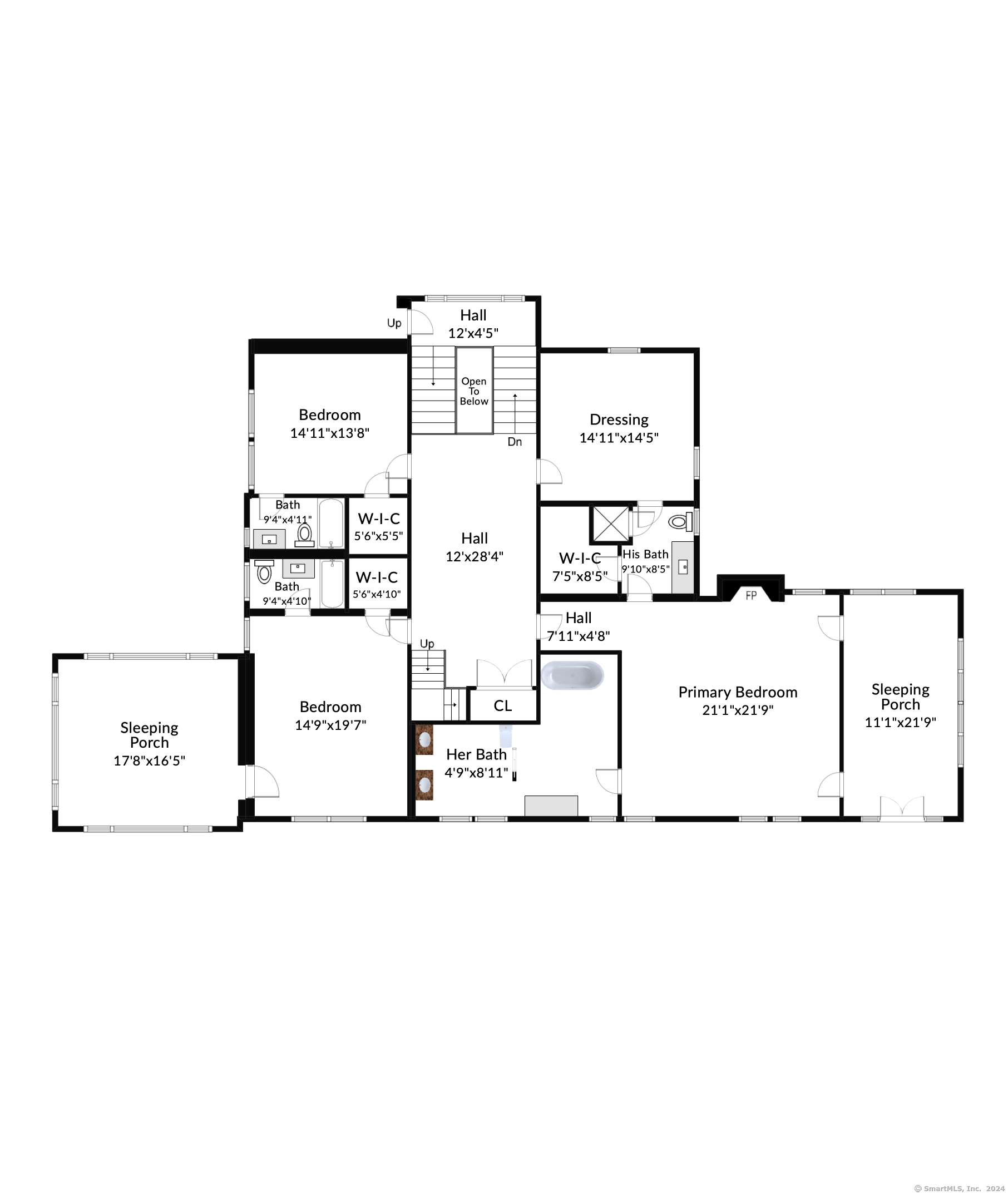
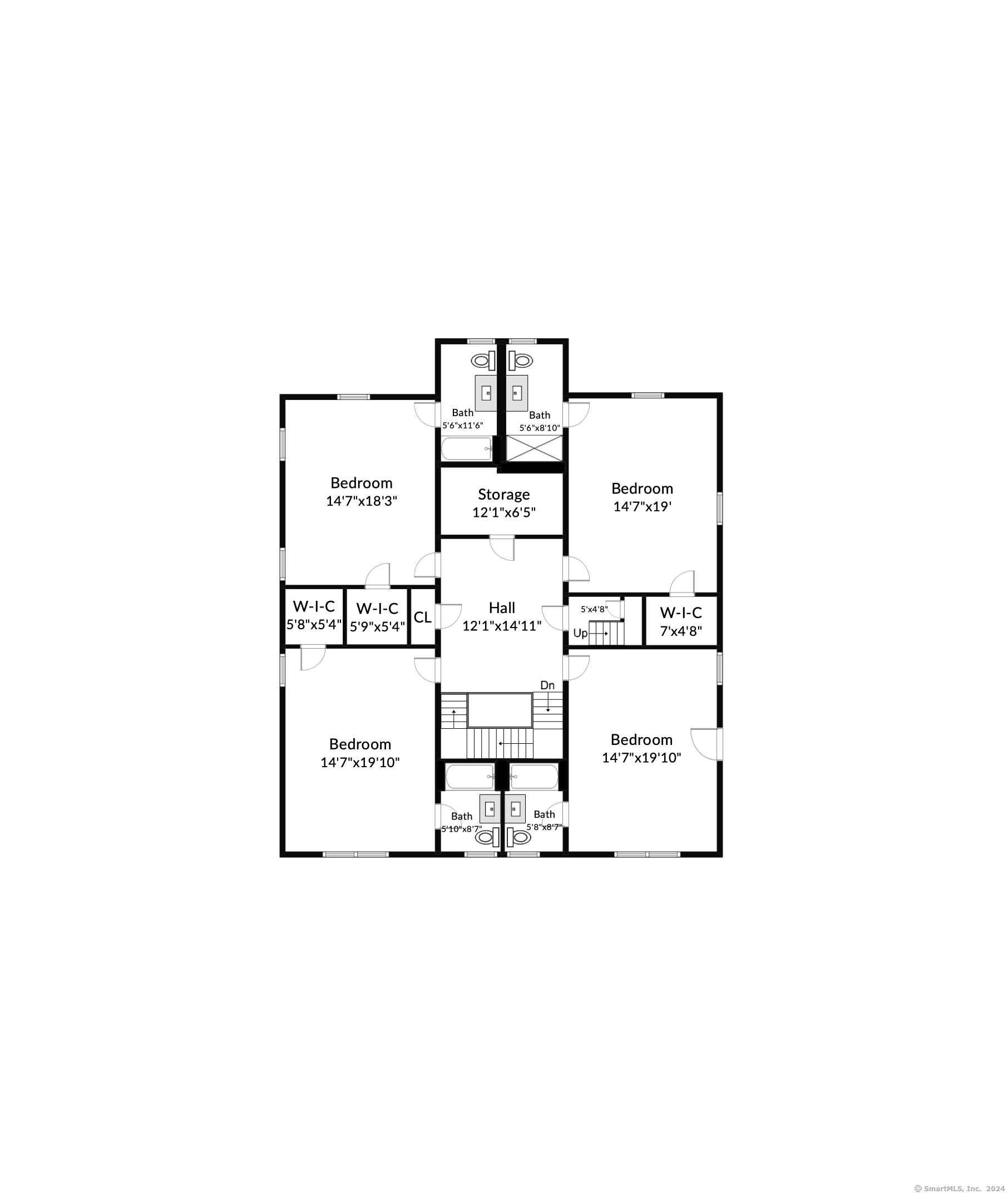
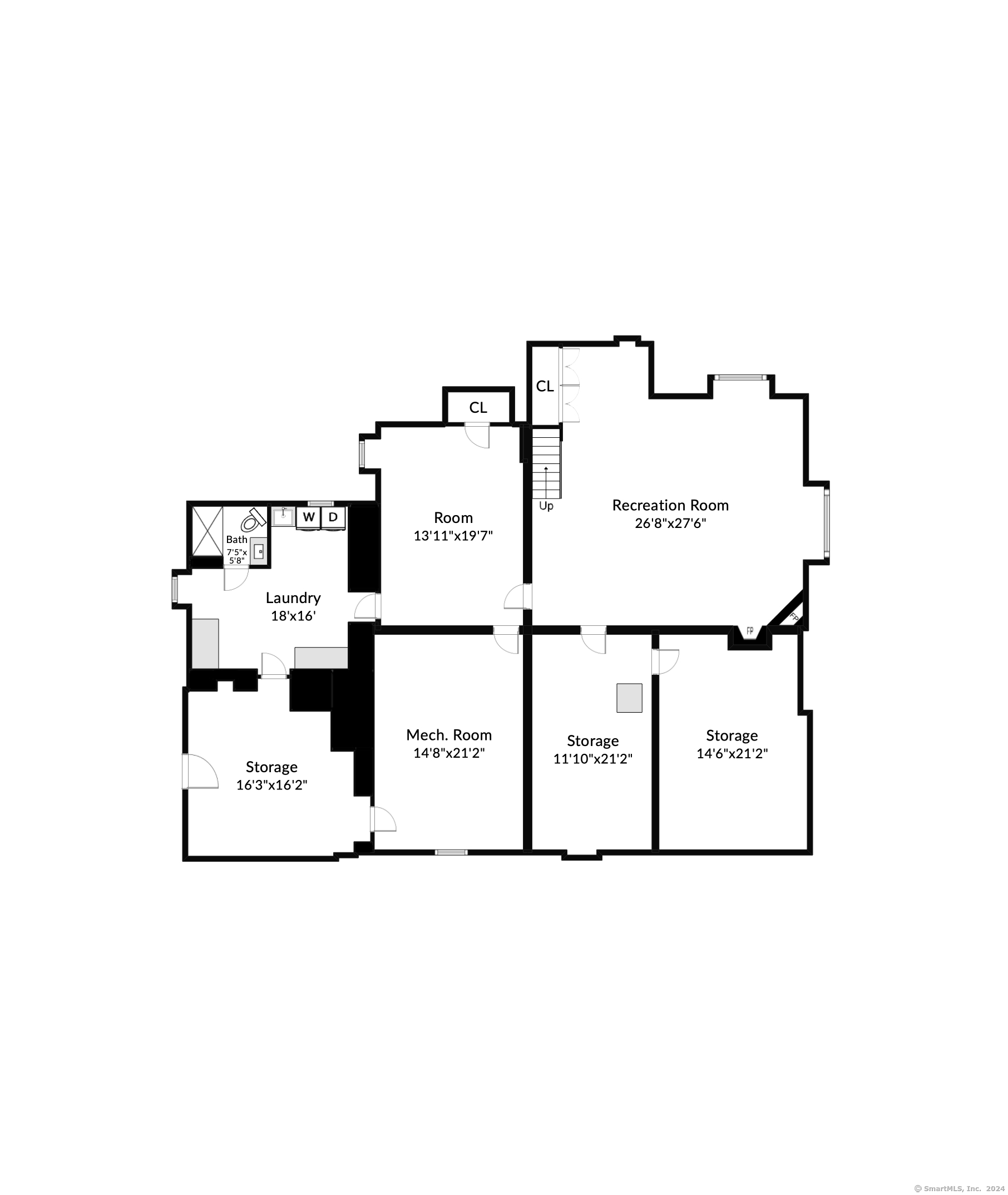
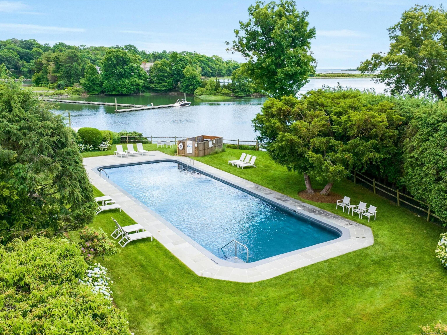
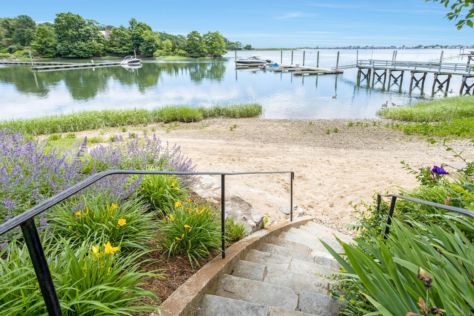
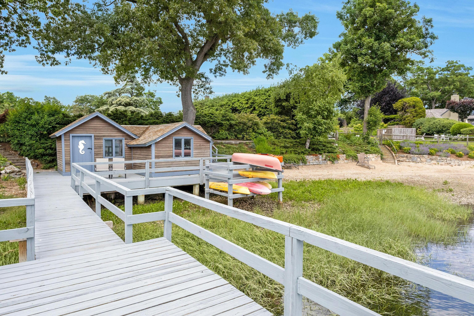
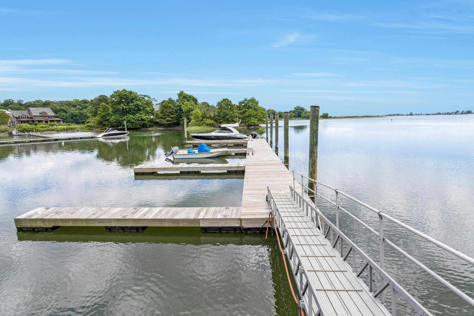
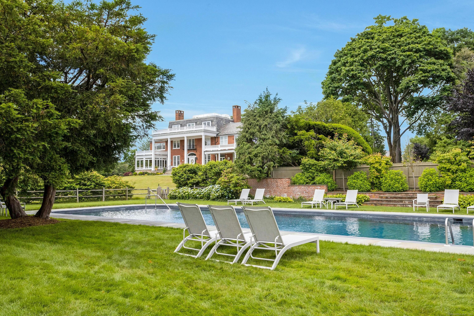
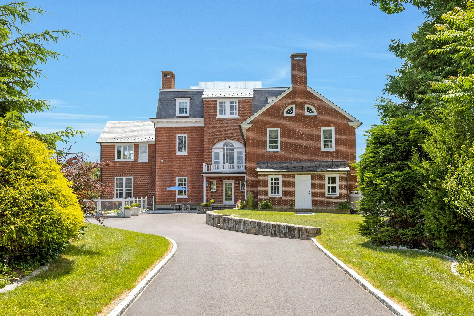
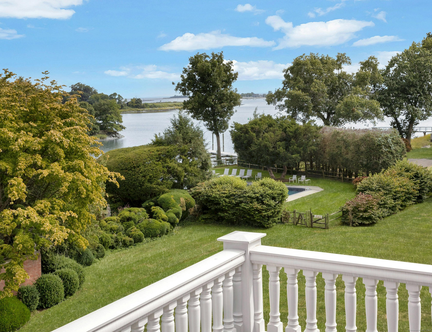
William Raveis Family of Services
Our family of companies partner in delivering quality services in a one-stop-shopping environment. Together, we integrate the most comprehensive real estate, mortgage and insurance services available to fulfill your specific real estate needs.

Customer Service
888.699.8876
Contact@raveis.com
Our family of companies offer our clients a new level of full-service real estate. We shall:
- Market your home to realize a quick sale at the best possible price
- Place up to 20+ photos of your home on our website, raveis.com, which receives over 1 billion hits per year
- Provide frequent communication and tracking reports showing the Internet views your home received on raveis.com
- Showcase your home on raveis.com with a larger and more prominent format
- Give you the full resources and strength of William Raveis Real Estate, Mortgage & Insurance and our cutting-edge technology
To learn more about our credentials, visit raveis.com today.

Francine SilbermanVP, Mortgage Banker, William Raveis Mortgage, LLC
NMLS Mortgage Loan Originator ID 69244
914.260.2006
Francine.Silberman@raveis.com
Our Executive Mortgage Banker:
- Is available to meet with you in our office, your home or office, evenings or weekends
- Offers you pre-approval in minutes!
- Provides a guaranteed closing date that meets your needs
- Has access to hundreds of loan programs, all at competitive rates
- Is in constant contact with a full processing, underwriting, and closing staff to ensure an efficient transaction

Mace L. RattetVP, Mortgage Banker, William Raveis Mortgage, LLC
NMLS Mortgage Loan Originator ID 69957
914.260.5535
Mace.Rattet@raveis.com
Our Executive Mortgage Banker:
- Is available to meet with you in our office, your home or office, evenings or weekends
- Offers you pre-approval in minutes!
- Provides a guaranteed closing date that meets your needs
- Has access to hundreds of loan programs, all at competitive rates
- Is in constant contact with a full processing, underwriting, and closing staff to ensure an efficient transaction

Robert ReadeRegional SVP Insurance Sales, William Raveis Insurance
860.690.5052
Robert.Reade@raveis.com
Our Insurance Division:
- Will Provide a home insurance quote within 24 hours
- Offers full-service coverage such as Homeowner's, Auto, Life, Renter's, Flood and Valuable Items
- Partners with major insurance companies including Chubb, Kemper Unitrin, The Hartford, Progressive,
Encompass, Travelers, Fireman's Fund, Middleoak Mutual, One Beacon and American Reliable

Ray CashenPresident, William Raveis Attorney Network
203.925.4590
For homebuyers and sellers, our Attorney Network:
- Consult on purchase/sale and financing issues, reviews and prepares the sale agreement, fulfills lender
requirements, sets up escrows and title insurance, coordinates closing documents - Offers one-stop shopping; to satisfy closing, title, and insurance needs in a single consolidated experience
- Offers access to experienced closing attorneys at competitive rates
- Streamlines the process as a direct result of the established synergies among the William Raveis Family of Companies


16 Burritts Landing North, Westport, CT, 06880
$4,995,000

Customer Service
William Raveis Real Estate
Phone: 888.699.8876
Contact@raveis.com

Francine Silberman
VP, Mortgage Banker
William Raveis Mortgage, LLC
Phone: 914.260.2006
Francine.Silberman@raveis.com
NMLS Mortgage Loan Originator ID 69244

Mace L. Rattet
VP, Mortgage Banker
William Raveis Mortgage, LLC
Phone: 914.260.5535
Mace.Rattet@raveis.com
NMLS Mortgage Loan Originator ID 69957
|
5/6 (30 Yr) Adjustable Rate Jumbo* |
30 Year Fixed-Rate Jumbo |
15 Year Fixed-Rate Jumbo |
|
|---|---|---|---|
| Loan Amount | $3,996,000 | $3,996,000 | $3,996,000 |
| Term | 360 months | 360 months | 180 months |
| Initial Interest Rate** | 5.250% | 6.125% | 5.625% |
| Interest Rate based on Index + Margin | 8.125% | ||
| Annual Percentage Rate | 6.502% | 6.220% | 5.781% |
| Monthly Tax Payment | $4,089 | $4,089 | $4,089 |
| H/O Insurance Payment | $125 | $125 | $125 |
| Initial Principal & Interest Pmt | $22,066 | $24,280 | $32,916 |
| Total Monthly Payment | $26,280 | $28,494 | $37,130 |
* The Initial Interest Rate and Initial Principal & Interest Payment are fixed for the first and adjust every six months thereafter for the remainder of the loan term. The Interest Rate and annual percentage rate may increase after consummation. The Index for this product is the SOFR. The margin for this adjustable rate mortgage may vary with your unique credit history, and terms of your loan.
** Mortgage Rates are subject to change, loan amount and product restrictions and may not be available for your specific transaction at commitment or closing. Rates, and the margin for adjustable rate mortgages [if applicable], are subject to change without prior notice.
The rates and Annual Percentage Rate (APR) cited above may be only samples for the purpose of calculating payments and are based upon the following assumptions: minimum credit score of 740, 20% down payment (e.g. $20,000 down on a $100,000 purchase price), $1,950 in finance charges, and 30 days prepaid interest, 1 point, 30 day rate lock. The rates and APR will vary depending upon your unique credit history and the terms of your loan, e.g. the actual down payment percentages, points and fees for your transaction. Property taxes and homeowner's insurance are estimates and subject to change. The Total Monthly Payment does not include the estimated HOA/Common Charge payment.









