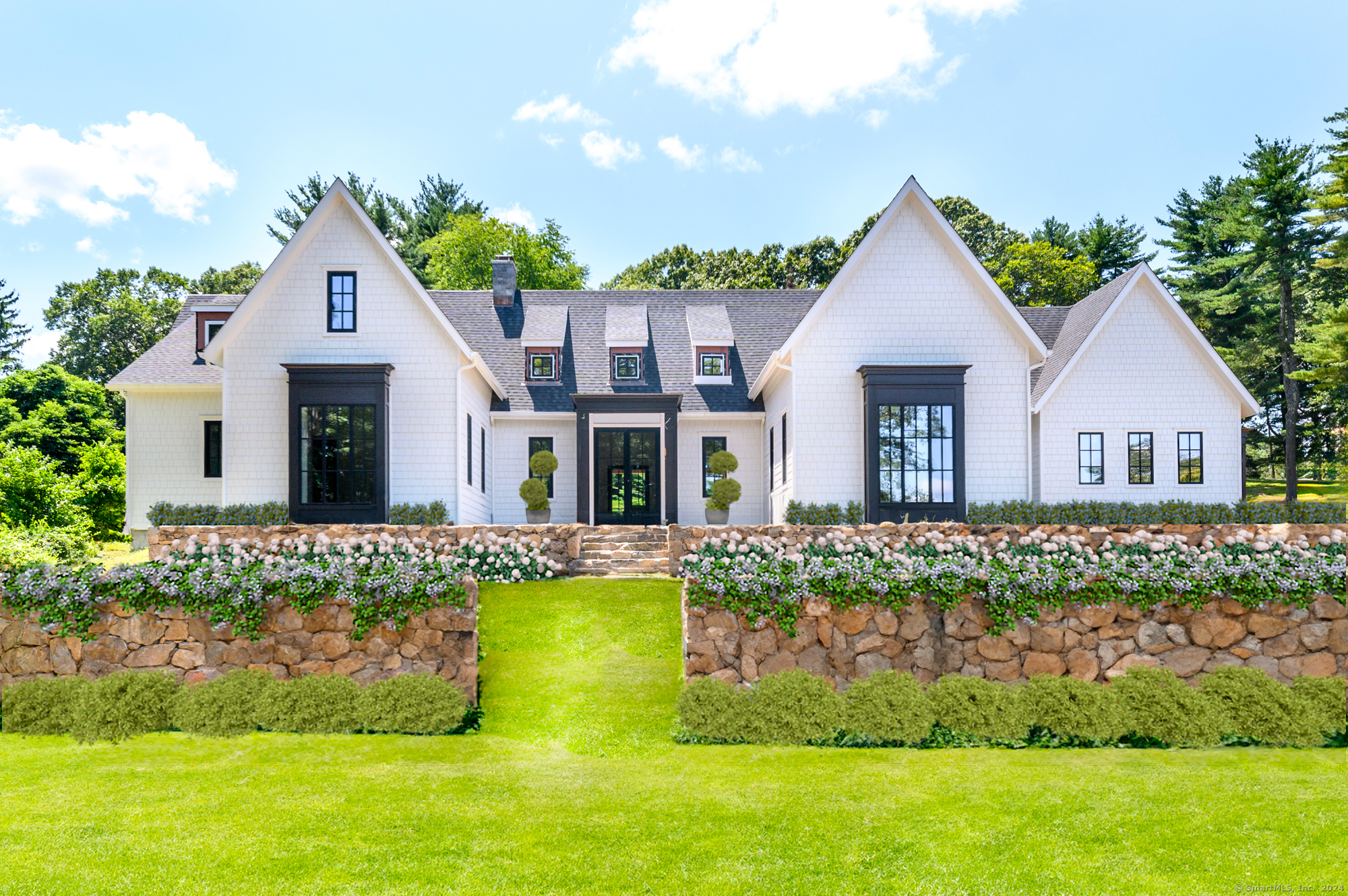
|
40 Woodbine Road, Stamford (North Stamford), CT, 06903 | $2,050,000
Welcome to this stunning new construction Contemporary Ranch home with European flair, nestled in the tranquil North Stamford neighborhood. Perfectly positioned for convenience, this residence is close to schools, major transit, as well as essential amenities. The impeccably designed custom built 4 bedroom & 4 full bath home showcases impressive architectural details. The show stopping Great Room greets you upon entry, boasting soaring 20ft+ Cathedral ceilings & is highlighted by triple French doors that lead to a beautiful covered bluestone patio, ideal for indoor-outdoor living. Open to the equally impressive Chef's Kitchen with 10 ft island, 48 in. Thor Gas Range, and breakfast nook. Entertaining is a breeze in the generously sized Dining Room. The sleeping quarters offer an optional 1st fl. Primary En-Suite complete with an electric fireplace & walk in closet. An additional en-suite bedroom, 3rd bedroom, and full hall bath. Rounding out the main level, is a picturesque study through dual French doors overlooking the sweeping front lawn, which could also double as a guest suite. What cannot be missed in all areas throughout the home are the 7in. wide Oak flooring, and 8ft. fixed windows. The entire second level is an expansive & private Primary Suite with vaulted ceilings. Awaiting you, is a den with French doors opening to a charming Juliette balcony. The Bedroom & Bath feature striking design with dual walk-in closets, dual vanities, shower, plus soaking tub. The finished lower level offers versatile bonus spaces perfect for a family room, gym, or additional living areas, along with a roughed-in bathroom for future customization. The exterior construction notably features Hardie Board Shake Siding, Azek trim, stone walls framing the front yard leading up to the entrance, all complemented by an approved pool site in the backyard. With its flexible floor plan and exquisite details, this home is designed to accommodate a variety of lifestyles and is ready to offer luxurious, comfortable living.
Features
- Town: Stamford
- Rooms: 12
- Bedrooms: 4
- Baths: 4 full
- Laundry: Main Level
- Style: Contemporary,Ranch
- Year Built: 2024
- Garage: 2-car Attached Garage,Driveway
- Heating: Hydro Air
- Cooling: Central Air
- Basement: Crawl Space,Partial,Heated,Storage,Cooled,Interior Access,Partially Finished,Liveable Space
- Above Grade Approx. Sq. Feet: 4,312
- Below Grade Approx. Sq. Feet: 1,264
- Acreage: 1.45
- Est. Taxes: $17,249
- Lot Desc: Sloping Lot,Cleared
- Elem. School: Per Board of Ed
- High School: Per Board of Ed
- Appliances: Gas Range,Microwave,Range Hood,Refrigerator,Freezer,Dishwasher,Washer,Dryer
- MLS#: 24044428
- Website: https://www.raveis.com
/eprop/24044428/40woodbineroad_stamford_ct?source=qrflyer
Listing courtesy of Keller Williams Prestige Prop.
Room Information
| Type | Description | Level |
|---|---|---|
| Bedroom 1 | 9 ft+ Ceilings,Hardwood Floor,Wide Board Floor | Main |
| Bedroom 2 | 9 ft+ Ceilings,Jack & Jill Bath,Hardwood Floor,Wide Board Floor | Main |
| Den | Vaulted Ceiling,Balcony/Deck,French Doors,Hardwood Floor,Wide Board Floor | Upper |
| Dining Room | 9 ft+ Ceilings,Hardwood Floor,Wide Board Floor | Main |
| Eat-In Kitchen | 9 ft+ Ceilings,Breakfast Bar,Breakfast Nook,Quartz Counters,Island,Pantry | Main |
| Family Room | 9 ft+ Ceilings,Vinyl Floor | Lower |
| Full Bath | Ceiling Fan,Tile Floor | Main |
| Great Room | Cathedral Ceiling,Wet Bar,Fireplace,French Doors,Patio/Terrace,Hardwood Floor | Main |
| Jack & Jill Bath | Ceiling Fan,Double-Sink,Marble Floor | Main |
| Other | 9 ft+ Ceilings,Vinyl Floor | Lower |
| Primary BR Suite | 9 ft+ Ceilings,Fireplace,Full Bath,Tub w/Shower,Walk-In Closet,Marble Floor | Main |
| Primary BR Suite | Vaulted Ceiling,Full Bath,Tub w/Shower,Walk-In Closet,Tile Floor | Upper |
| Rec/Play Room | 9 ft+ Ceilings,Vinyl Floor | Lower |
| Study | 9 ft+ Ceilings,French Doors,Hardwood Floor,Wide Board Floor | Main |
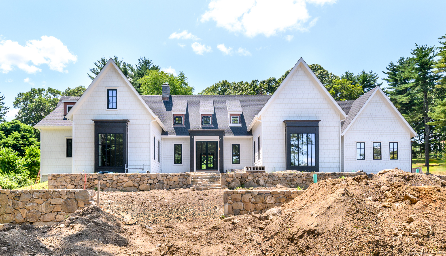
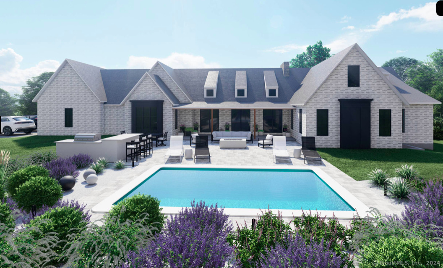
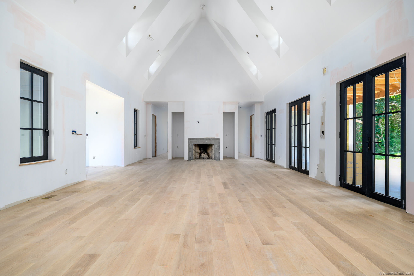
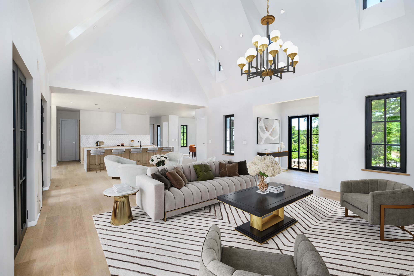
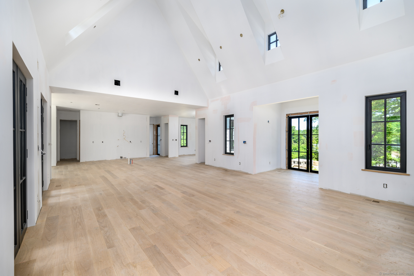
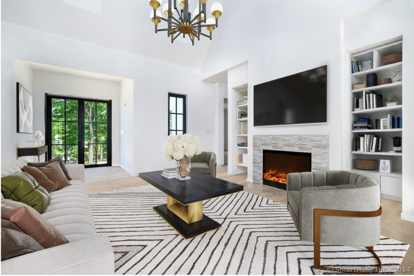
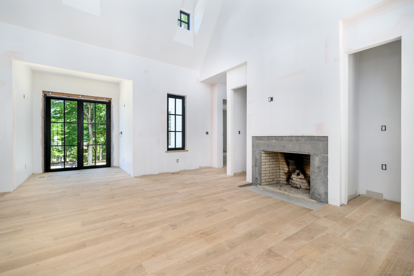
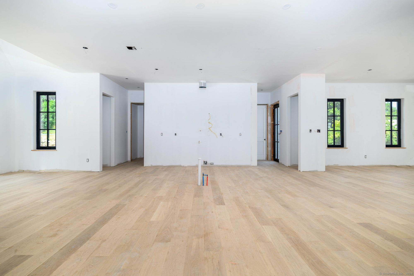
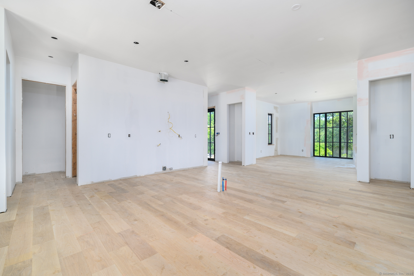
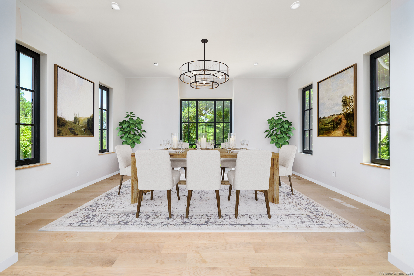
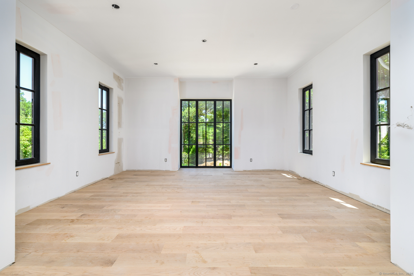
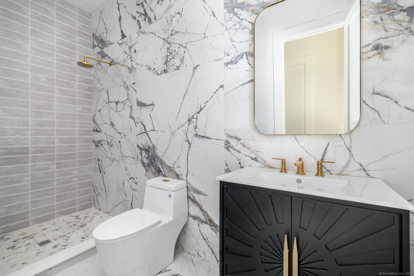
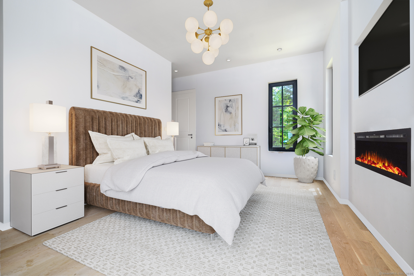
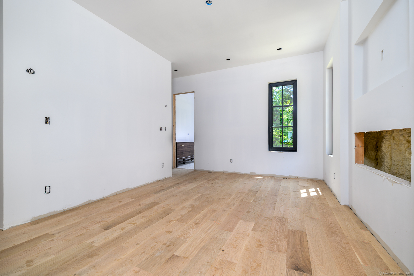
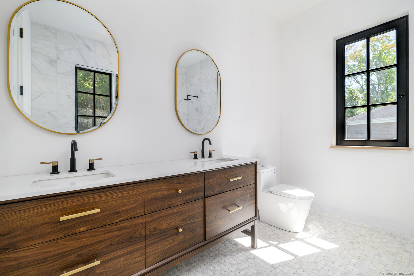
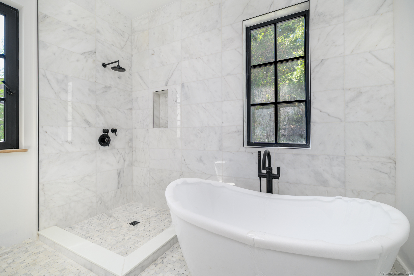
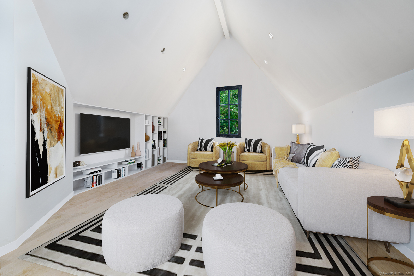
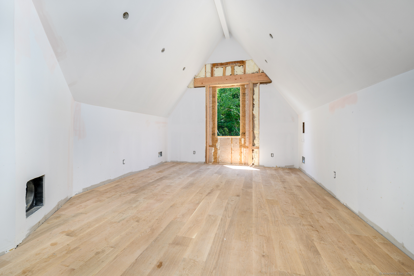
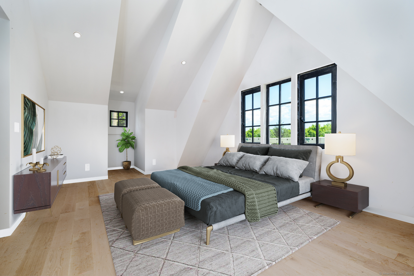
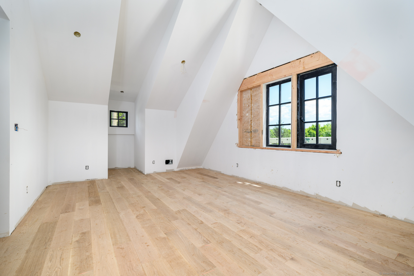
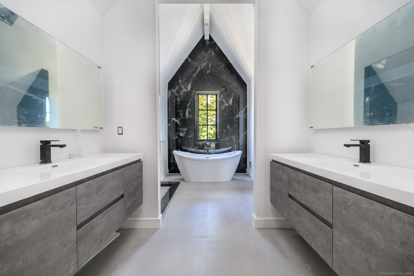
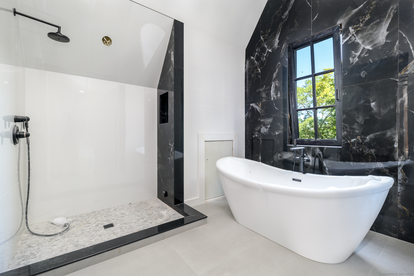
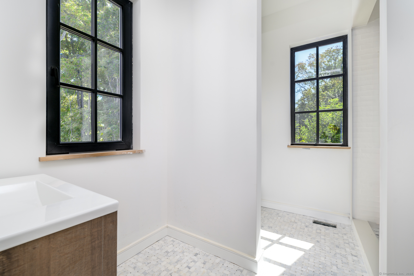
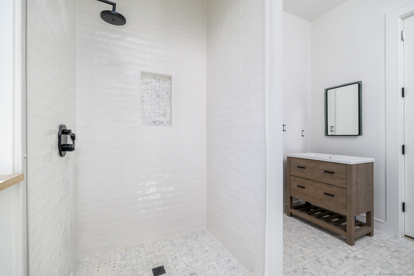
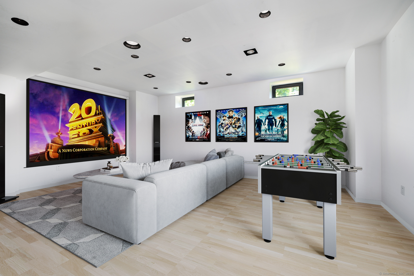
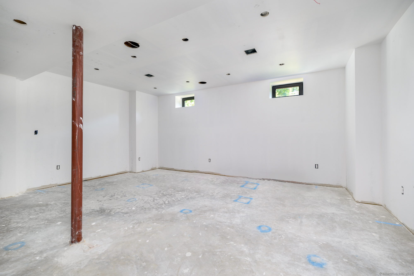
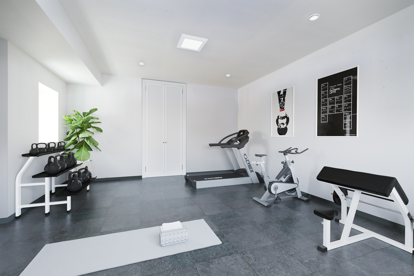
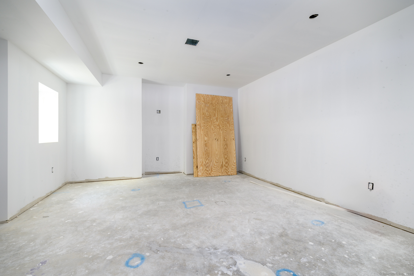
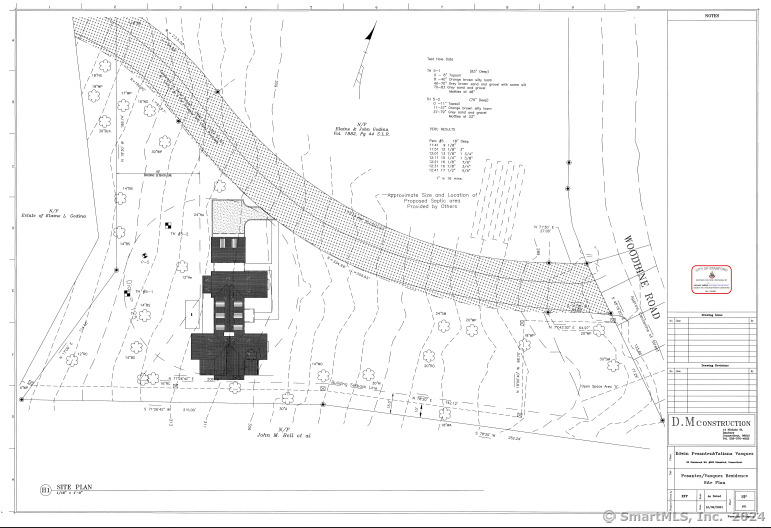
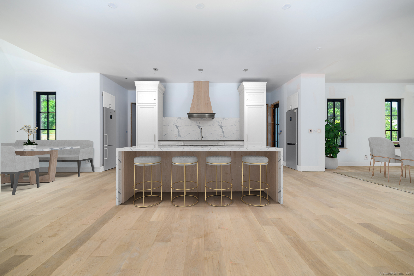
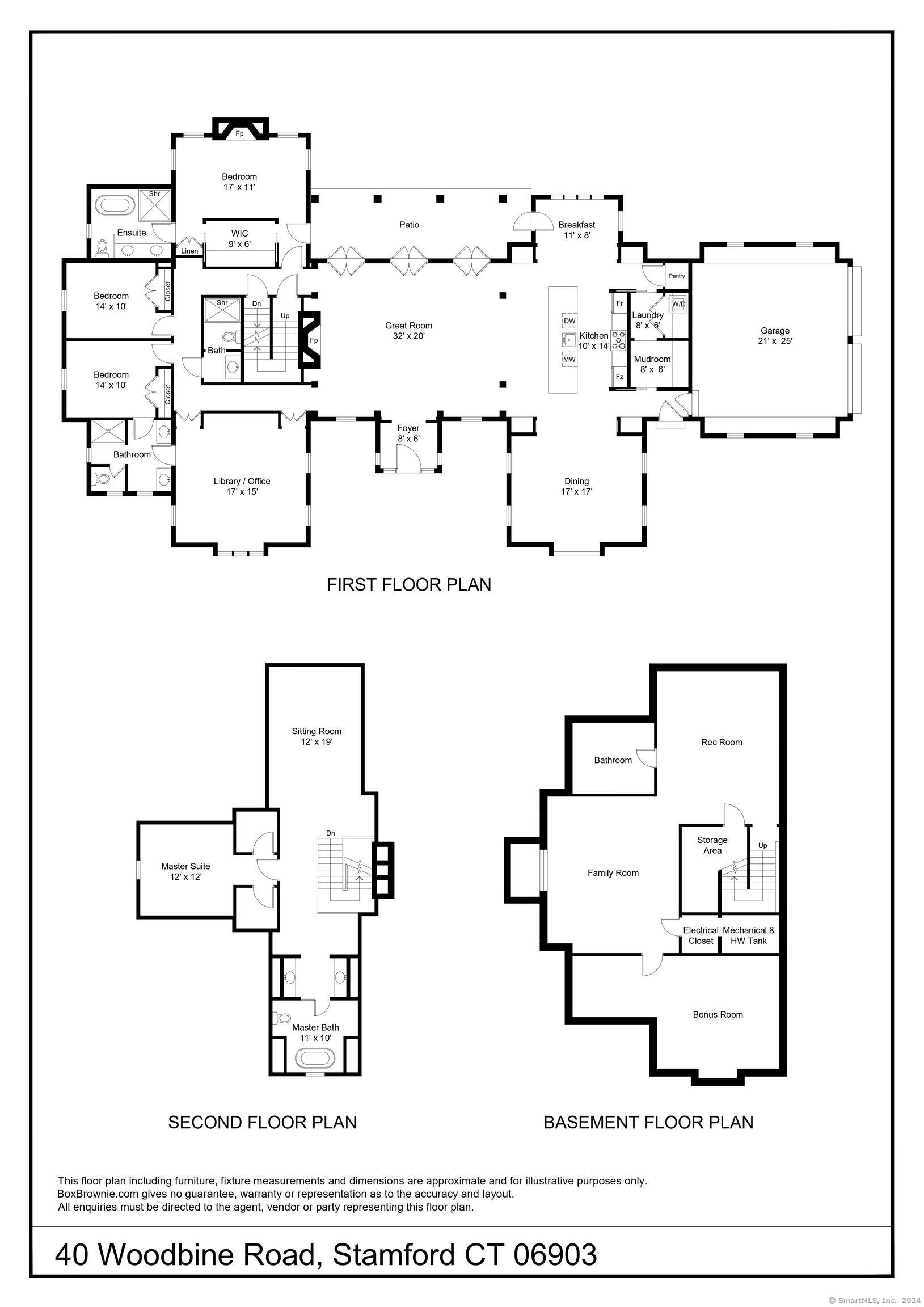
William Raveis Family of Services
Our family of companies partner in delivering quality services in a one-stop-shopping environment. Together, we integrate the most comprehensive real estate, mortgage and insurance services available to fulfill your specific real estate needs.

Customer Service
888.699.8876
Contact@raveis.com
Our family of companies offer our clients a new level of full-service real estate. We shall:
- Market your home to realize a quick sale at the best possible price
- Place up to 20+ photos of your home on our website, raveis.com, which receives over 1 billion hits per year
- Provide frequent communication and tracking reports showing the Internet views your home received on raveis.com
- Showcase your home on raveis.com with a larger and more prominent format
- Give you the full resources and strength of William Raveis Real Estate, Mortgage & Insurance and our cutting-edge technology
To learn more about our credentials, visit raveis.com today.

Joseph MollicaVP, Mortgage Banker, William Raveis Mortgage, LLC
NMLS Mortgage Loan Originator ID 130058
203.952.8600
Joseph.Mollica@raveis.com
Our Executive Mortgage Banker:
- Is available to meet with you in our office, your home or office, evenings or weekends
- Offers you pre-approval in minutes!
- Provides a guaranteed closing date that meets your needs
- Has access to hundreds of loan programs, all at competitive rates
- Is in constant contact with a full processing, underwriting, and closing staff to ensure an efficient transaction

Alex FerroInsurance Sales Director, William Raveis Insurance
203.610.1536
Alex.Ferro@raveis.com
Our Insurance Division:
- Will Provide a home insurance quote within 24 hours
- Offers full-service coverage such as Homeowner's, Auto, Life, Renter's, Flood and Valuable Items
- Partners with major insurance companies including Chubb, Kemper Unitrin, The Hartford, Progressive,
Encompass, Travelers, Fireman's Fund, Middleoak Mutual, One Beacon and American Reliable

Ray CashenPresident, William Raveis Attorney Network
203.925.4590
For homebuyers and sellers, our Attorney Network:
- Consult on purchase/sale and financing issues, reviews and prepares the sale agreement, fulfills lender
requirements, sets up escrows and title insurance, coordinates closing documents - Offers one-stop shopping; to satisfy closing, title, and insurance needs in a single consolidated experience
- Offers access to experienced closing attorneys at competitive rates
- Streamlines the process as a direct result of the established synergies among the William Raveis Family of Companies


40 Woodbine Road, Stamford (North Stamford), CT, 06903
$2,050,000

Customer Service
William Raveis Real Estate
Phone: 888.699.8876
Contact@raveis.com

Joseph Mollica
VP, Mortgage Banker
William Raveis Mortgage, LLC
Phone: 203.952.8600
Joseph.Mollica@raveis.com
NMLS Mortgage Loan Originator ID 130058
|
5/6 (30 Yr) Adjustable Rate Jumbo* |
30 Year Fixed-Rate Jumbo |
15 Year Fixed-Rate Jumbo |
|
|---|---|---|---|
| Loan Amount | $1,640,000 | $1,640,000 | $1,640,000 |
| Term | 360 months | 360 months | 180 months |
| Initial Interest Rate** | 5.875% | 6.625% | 6.125% |
| Interest Rate based on Index + Margin | 8.125% | ||
| Annual Percentage Rate | 6.820% | 6.723% | 6.284% |
| Monthly Tax Payment | $1,437 | $1,437 | $1,437 |
| H/O Insurance Payment | $125 | $125 | $125 |
| Initial Principal & Interest Pmt | $9,701 | $10,501 | $13,950 |
| Total Monthly Payment | $11,263 | $12,063 | $15,512 |
* The Initial Interest Rate and Initial Principal & Interest Payment are fixed for the first and adjust every six months thereafter for the remainder of the loan term. The Interest Rate and annual percentage rate may increase after consummation. The Index for this product is the SOFR. The margin for this adjustable rate mortgage may vary with your unique credit history, and terms of your loan.
** Mortgage Rates are subject to change, loan amount and product restrictions and may not be available for your specific transaction at commitment or closing. Rates, and the margin for adjustable rate mortgages [if applicable], are subject to change without prior notice.
The rates and Annual Percentage Rate (APR) cited above may be only samples for the purpose of calculating payments and are based upon the following assumptions: minimum credit score of 740, 20% down payment (e.g. $20,000 down on a $100,000 purchase price), $1,950 in finance charges, and 30 days prepaid interest, 1 point, 30 day rate lock. The rates and APR will vary depending upon your unique credit history and the terms of your loan, e.g. the actual down payment percentages, points and fees for your transaction. Property taxes and homeowner's insurance are estimates and subject to change.









