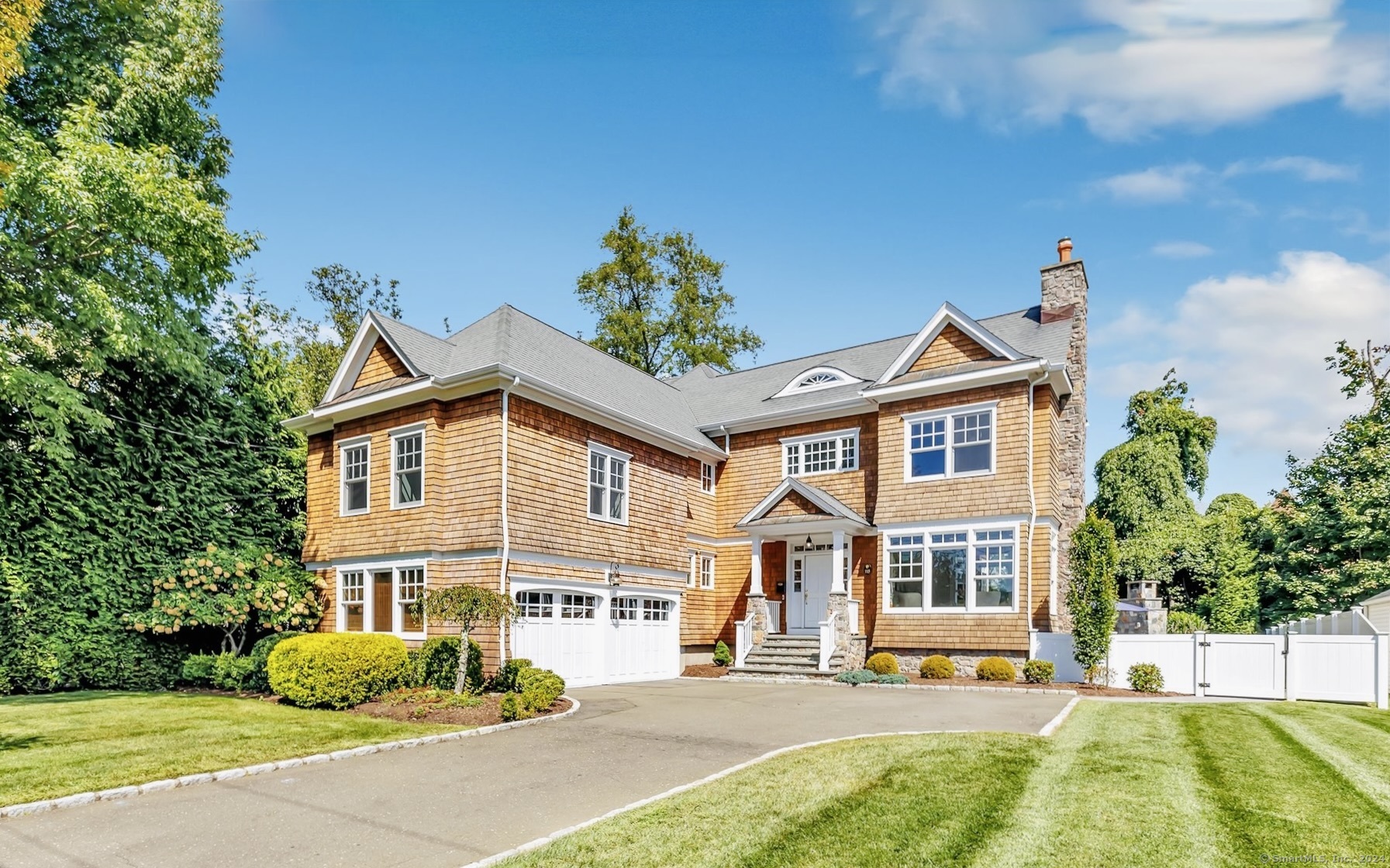
|
Presented by
Linda Raymond |
115 Lalley Boulevard, Fairfield (Beach), CT, 06824 | $2,490,000
LUXURY NANTUCKET-STYLE HOME WITH A POOL IN THE FAIRFIELD CONNECTICUT BEACH AREA- PLUS AN UNBEATBLE GIFT! Close on 115 Lalley by 11/15/24, and the sellers will cover your closing costs-up to $40K! Don't miss out on this rare opportunity to save big on your dream home. Located on one of the most desired streets near the beach and town, this home delivers the ultimate lifestyle, blending timeless New England coastal charm, luxury, and premier location. Walk to Penfield Beach, the downtown train, chic eateries, shops, schools, theaters and ongoing events on the green! The nearly 4, 000 square foot interior exudes style and comfort with high ceilings and great flow. The grand foyer with a soaring ceiling leads to the living room/study with a fireplace. Entertain in style in the stunning dining room featuring a curved wall of windows. The kitchen with an oversized granite island opens to the dining area and great room with a 2nd fireplace. A butler's pantry with wine chiller connects the kitchen to the formal dining room. Have fun and decompress in your private outdoor oasis. The sellers invested $500K in improvements, including a new heated saltwater pool with dramatic fire bowls and automatic cover, colored lights, and fountains, plus a separate spa and stone fireplace wired for TV- ideal for year-round enjoyment. This home meets all your needs with 5 bedrooms and 5 baths. Use the 3rd-floor room as an office or den with access to the walk-in attic. FEMA-compliant and energy-efficient with natural gas, city water and sewer. More than just a home, 115 Lalley Boulevard is your ultimate staycation! As a discerning consumer, you value convenience, comfort, energy efficiency, and style- essentials for a truly exceptional lifestyle. This home delivers just that, with smart control at your fingertips: Sonos sound system, outdoor spotlights, irrigation, and pool features are all managed through your phone. Cozy up by the crackling warmth of two wood-burning fireplaces-one in the family room, the other on the patio, perfectly wired for your flatscreen TV. The living room and primary suite each boast elegant always-ready gas fireplaces. Energy efficiency is a priority, with on-demand hot water, two new AC units, spray-foam insulation beneath the entire home, and new screens on all crawl space vents. The Classic Nantucket style delivers authentic coastal curb appeal. A welcoming foyer renders views straight through to the dining room and patio, while just beyond, the open kitchen, secondary dining area, and family room flow effortlessly past a butler's pantry and powder room. An additional powder room sits by the garage entry, where a few steps lead to a convenient suite with two bedrooms, a full bath, and laundry is perfect for extended family, guests, or in-laws. Upstairs, the primary suite, two more bedrooms, and another full bath are thoughtfully arranged off the hall overlooking the grand foyer-ensuring privacy in the second-floor layout. Privacy and luxury abound in the primary suite. Behind double French doors, a spacious haven awaits with views of greenery through ample windows, a fire place anchored by sconces, a tray ceiling, and a seating or exercise area. Double walk-in closets lead to the spa bath with vanity, double sinks, water closet, oversized shower and hot tub. The outdoor space is built for year-round enjoyment. The new fully-fenced backyard entertainment area carries you through fall, with a heated pool, spa, automatic covers, and a fireplace with flatscreen wiring perfect for movie nights under the stars. With endless dining and entertainment choices in walking distance, you have the option to venture out on a whim or simply enjoy your own oasis at home!
Features
- Town: Fairfield
- Rooms: 10
- Bedrooms: 5
- Baths: 3 full / 2 half
- Laundry: Main Level
- Style: Colonial
- Year Built: 2006
- Garage: 2-car Attached Garage,Paved,Off Street Parking
- Heating: Hot Air
- Cooling: Central Air
- Basement: Crawl Space,Unfinished,Storage,Concrete Floor
- Above Grade Approx. Sq. Feet: 3,923
- Acreage: 0.31
- Est. Taxes: $30,102
- Lot Desc: Fence - Privacy,Fence - Full,Some Wetlands,Level Lot,Professionally Landscaped
- Elem. School: Roger Sherman
- Middle School: Roger Ludlowe
- High School: Fairfield Ludlowe
- Pool: Fiberglass,Heated,Spa,Safety Fence,Salt Water,In Ground Pool
- Appliances: Gas Cooktop,Gas Range,Microwave,Range Hood,Refrigerator,Freezer,Icemaker,Dishwasher,Disposal,Washer,Dryer,Wine Chiller
- MLS#: 24042938
- Days on Market: 49 days
- Buyer Broker Compensation: 2.00%
- Website: https://www.raveis.com
/mls/24042938/115lalleyboulevard_fairfield_ct?source=qrflyer
Room Information
| Type | Description | Level |
|---|---|---|
| Bedroom 1 | Hardwood Floor | Other |
| Bedroom 2 | Hardwood Floor | Other |
| Bedroom 3 | Upper | |
| Bedroom 4 | Hardwood Floor | Upper |
| Formal Dining Room | Palladian Window(s),Vaulted Ceiling,Hardwood Floor | Main |
| Full Bath | Hardwood Floor | Other |
| Full Bath | Hardwood Floor | Upper |
| Great Room | 9 ft+ Ceilings,Gas Log Fireplace,French Doors,Hardwood Floor | Main |
| Half Bath | Hardwood Floor | Main |
| Half Bath | Hardwood Floor | Main |
| Kitchen | 9 ft+ Ceilings,Granite Counters,Dining Area,Dry Bar,Eating Space,Hardwood Floor | Main |
| Living Room | Bay/Bow Window,9 ft+ Ceilings,Gas Log Fireplace,Hardwood Floor | Main |
| Primary BR Suite | 9 ft+ Ceilings,Gas Log Fireplace,Full Bath,Whirlpool Tub,Walk-In Closet,Hardwood Floor | Upper |
| Study | Hardwood Floor,On 3rd Floor | Upper |
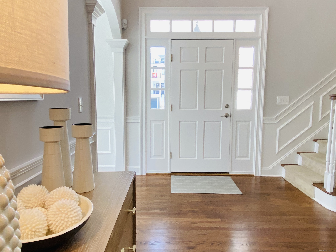
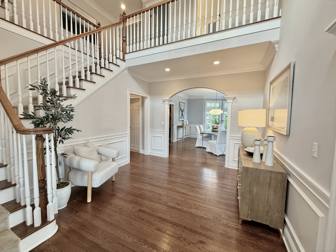
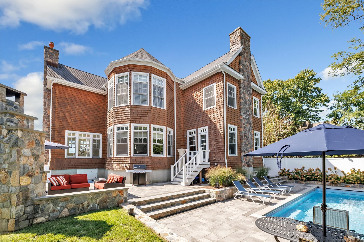
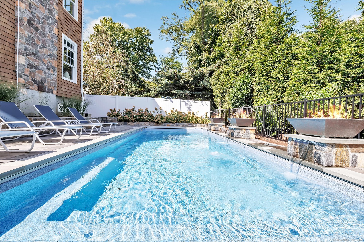
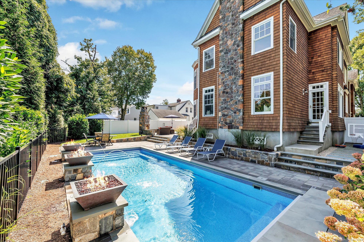
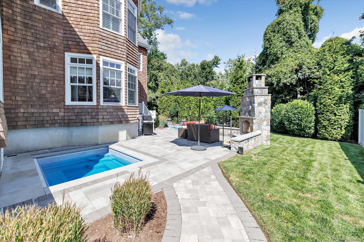
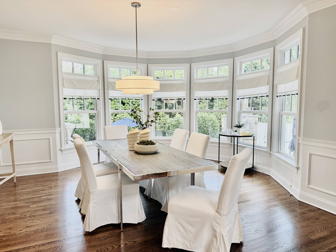
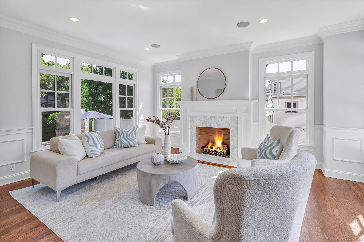
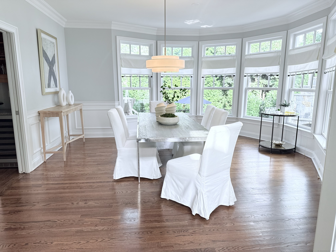
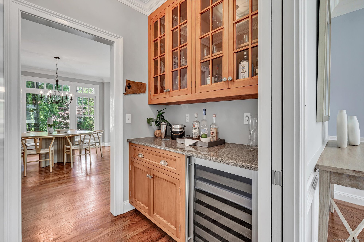
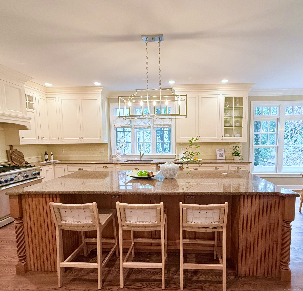
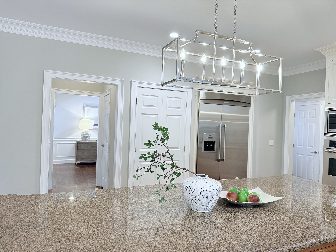
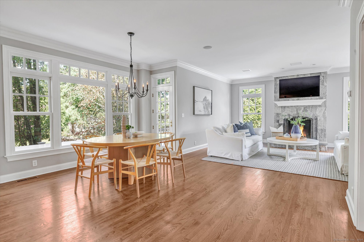
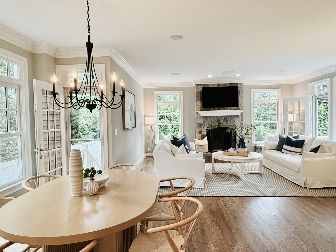
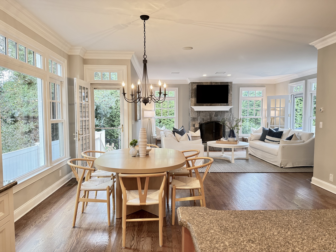
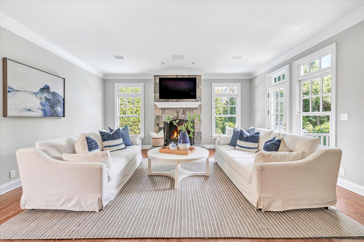
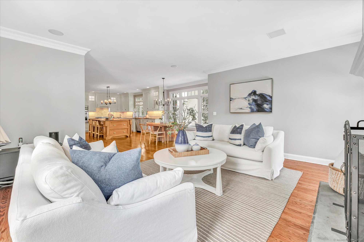
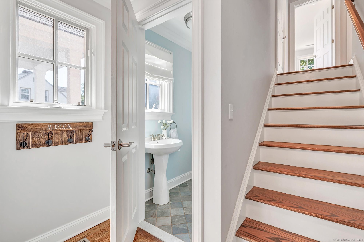
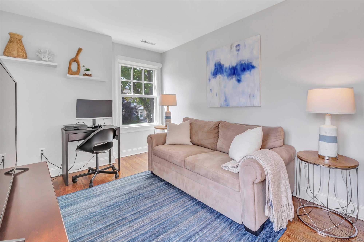
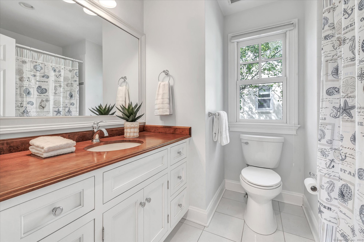
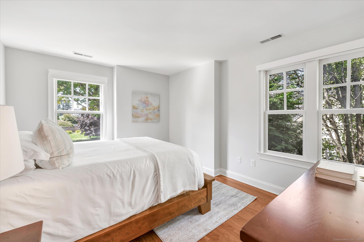
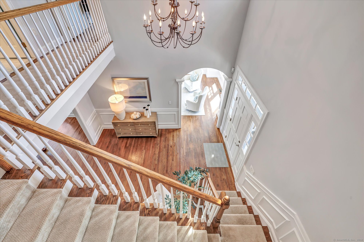
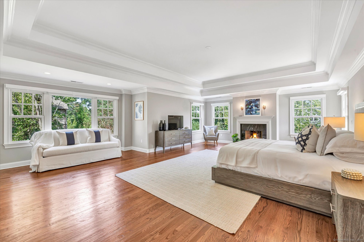
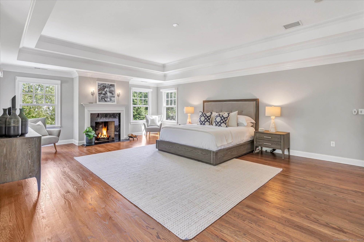
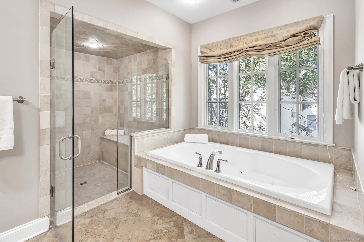
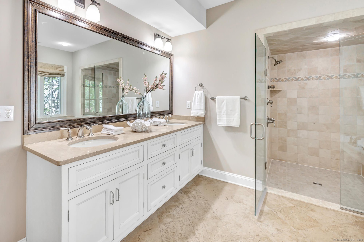
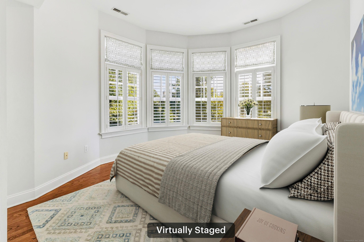
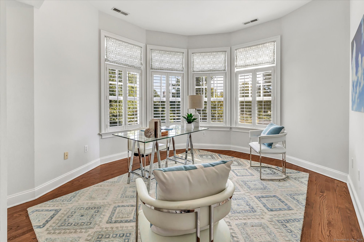
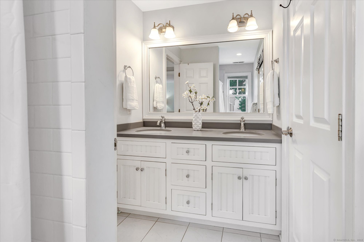
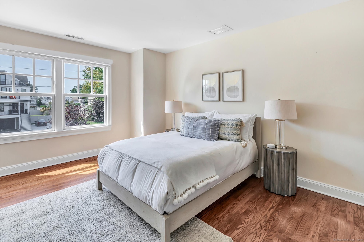
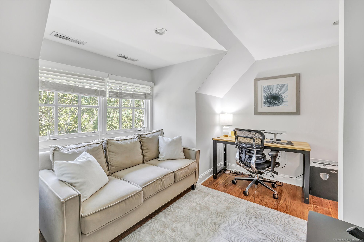
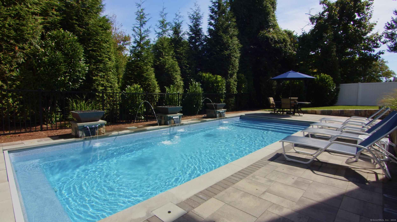
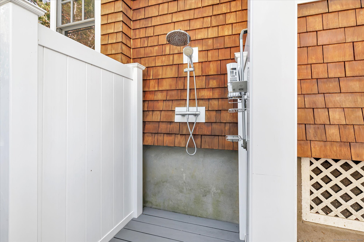
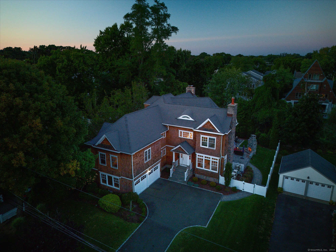
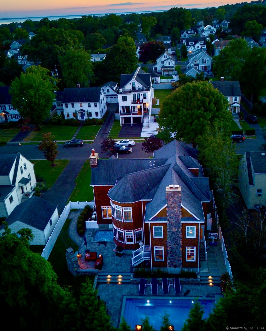
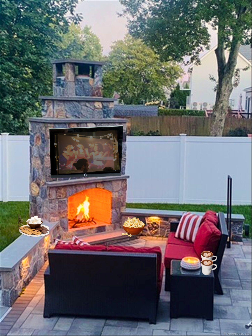
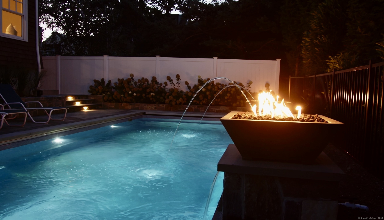
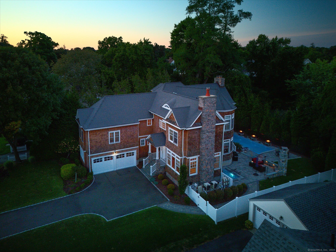
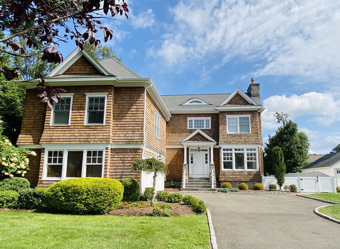
William Raveis Family of Services
Our family of companies partner in delivering quality services in a one-stop-shopping environment. Together, we integrate the most comprehensive real estate, mortgage and insurance services available to fulfill your specific real estate needs.

Linda RaymondLuxury Properties Specialist
203.912.4440
Linda.Raymond@raveis.com
Our family of companies offer our clients a new level of full-service real estate. We shall:
- Market your home to realize a quick sale at the best possible price
- Place up to 20+ photos of your home on our website, raveis.com, which receives over 1 billion hits per year
- Provide frequent communication and tracking reports showing the Internet views your home received on raveis.com
- Showcase your home on raveis.com with a larger and more prominent format
- Give you the full resources and strength of William Raveis Real Estate, Mortgage & Insurance and our cutting-edge technology
To learn more about our credentials, visit raveis.com today.

Jorge L RiveraVP, Mortgage Banker, William Raveis Mortgage, LLC
NMLS Mortgage Loan Originator ID 12303
203.913.1633
Jorge.Rivera@Raveis.com
Our Executive Mortgage Banker:
- Is available to meet with you in our office, your home or office, evenings or weekends
- Offers you pre-approval in minutes!
- Provides a guaranteed closing date that meets your needs
- Has access to hundreds of loan programs, all at competitive rates
- Is in constant contact with a full processing, underwriting, and closing staff to ensure an efficient transaction

Robert ReadeRegional SVP Insurance Sales, William Raveis Insurance
860.690.5052
Robert.Reade@raveis.com
Our Insurance Division:
- Will Provide a home insurance quote within 24 hours
- Offers full-service coverage such as Homeowner's, Auto, Life, Renter's, Flood and Valuable Items
- Partners with major insurance companies including Chubb, Kemper Unitrin, The Hartford, Progressive,
Encompass, Travelers, Fireman's Fund, Middleoak Mutual, One Beacon and American Reliable

Ray CashenPresident, William Raveis Attorney Network
203.925.4590
For homebuyers and sellers, our Attorney Network:
- Consult on purchase/sale and financing issues, reviews and prepares the sale agreement, fulfills lender
requirements, sets up escrows and title insurance, coordinates closing documents - Offers one-stop shopping; to satisfy closing, title, and insurance needs in a single consolidated experience
- Offers access to experienced closing attorneys at competitive rates
- Streamlines the process as a direct result of the established synergies among the William Raveis Family of Companies


115 Lalley Boulevard, Fairfield (Beach), CT, 06824
$2,490,000

Linda Raymond
Luxury Properties Specialist
William Raveis Real Estate
Phone: 203.912.4440
Linda.Raymond@raveis.com

Jorge L Rivera
VP, Mortgage Banker
William Raveis Mortgage, LLC
Phone: 203.913.1633
Jorge.Rivera@Raveis.com
NMLS Mortgage Loan Originator ID 12303
|
5/6 (30 Yr) Adjustable Rate Jumbo* |
30 Year Fixed-Rate Jumbo |
15 Year Fixed-Rate Jumbo |
|
|---|---|---|---|
| Loan Amount | $1,992,000 | $1,992,000 | $1,992,000 |
| Term | 360 months | 360 months | 180 months |
| Initial Interest Rate** | 5.500% | 6.375% | 5.875% |
| Interest Rate based on Index + Margin | 8.125% | ||
| Annual Percentage Rate | 6.821% | 6.474% | 6.036% |
| Monthly Tax Payment | $2,509 | $2,509 | $2,509 |
| H/O Insurance Payment | $125 | $125 | $125 |
| Initial Principal & Interest Pmt | $11,310 | $12,427 | $16,675 |
| Total Monthly Payment | $13,943 | $15,060 | $19,308 |
* The Initial Interest Rate and Initial Principal & Interest Payment are fixed for the first and adjust every six months thereafter for the remainder of the loan term. The Interest Rate and annual percentage rate may increase after consummation. The Index for this product is the SOFR. The margin for this adjustable rate mortgage may vary with your unique credit history, and terms of your loan.
** Mortgage Rates are subject to change, loan amount and product restrictions and may not be available for your specific transaction at commitment or closing. Rates, and the margin for adjustable rate mortgages [if applicable], are subject to change without prior notice.
The rates and Annual Percentage Rate (APR) cited above may be only samples for the purpose of calculating payments and are based upon the following assumptions: minimum credit score of 740, 20% down payment (e.g. $20,000 down on a $100,000 purchase price), $1,950 in finance charges, and 30 days prepaid interest, 1 point, 30 day rate lock. The rates and APR will vary depending upon your unique credit history and the terms of your loan, e.g. the actual down payment percentages, points and fees for your transaction. Property taxes and homeowner's insurance are estimates and subject to change.









