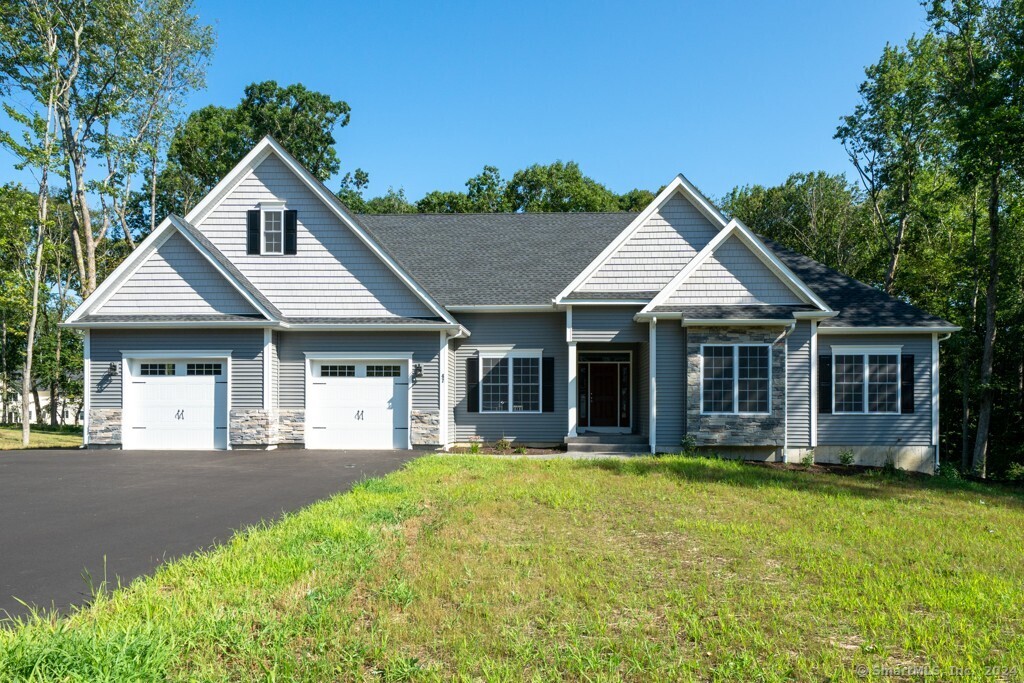
|
Lot 29 Wyllys Farm Road, Mansfield (Storrs), CT, 06250 | $799,900
This custom ranch, the "Carnic Plus", will be nestled in a premier cul-du-sac subdivision (Beacon Hill II) in Storrs, CT, within minutes to all the conveniences and only minutes to downtown Hartford, UConn and ECSU! There is time to make many custom choices that will make this your dream home. This spacious, luxurious ranch home checks off all the important key features desired in a new home. This home will be built with opposing front gables, optional stone facade, paved driveway, and concrete walkway which leads to the covered main entrance. Stepping into the foyer the flowing open floor plan is enhanced with natural light from the several large windows and you see into the expansive living room with gas fireplace, the dining room, the kitchen with island to seat four, and breakfast nook that looks into the private rear yard. Directly adjacent to the kitchen leads to a walk-in pantry, laundry room, powder room, home office and french doors, and an oversized 2 car garage with ample space for a workshop. Directly off the living room leads you to the bedroom wing with primary suite with full bath with dual walk in closets, walk in shower, and dual vanities, and two additional bedrooms with separate full bath. The 2509 square foot basement with several standard size windows lends itself for a potential finished area for work out, hobby, or rec room. This home has all the amenities like hardwood flooring, crown molding, Stafford interior trim, nine-foot ceilings, zoned central air, high efficiency propane heat with humidifier, recessed interior and exterior lighting, granite countertops, premium kitchen cabinets, finishes and much more! This home is to be built by S. R. Blanchard, Inc. , the area's premier custom home builder with more than 30 years of experience, having built hundreds of homes for happy customers!
Features
- Town: Mansfield
- Rooms: 7
- Bedrooms: 3
- Baths: 2 full / 1 half
- Laundry: Main Level
- Style: Ranch
- Year Built: 2025
- Garage: 2-car Attached Garage,Paved,Driveway
- Heating: Hot Air,Zoned
- Cooling: Central Air
- Basement: Full,Unfinished,Full With Walk-Out
- Above Grade Approx. Sq. Feet: 2,509
- Acreage: 1.64
- Est. Taxes: $2,170
- Lot Desc: Secluded,On Cul-De-Sac,Cleared,Rolling,Open Lot
- Elem. School: Per Board of Ed
- High School: Region 19 - E. O. Smith
- Appliances: None
- MLS#: 24044887
- Website: https://www.raveis.com
/eprop/24044887/lot29wyllysfarmroad_mansfield_ct?source=qrflyer
Listing courtesy of KW Legacy Partners
Room Information
| Type | Description | Level |
|---|---|---|
| Bedroom 1 | Main | |
| Bedroom 2 | Main | |
| Eat-In Kitchen | Main | |
| Formal Dining Room | Main | |
| Formal Dining Room | 9 ft+ Ceilings,Hardwood Floor | Main |
| Full Bath | 9 ft+ Ceilings,Tile Floor | Upper |
| Great Room | Main | |
| Half Bath | 9 ft+ Ceilings,Tile Floor | Main |
| Other | Upper | |
| Primary Bath | Upper | |
| Primary BR Suite | 9 ft+ Ceilings | Main |
| Study | Main |
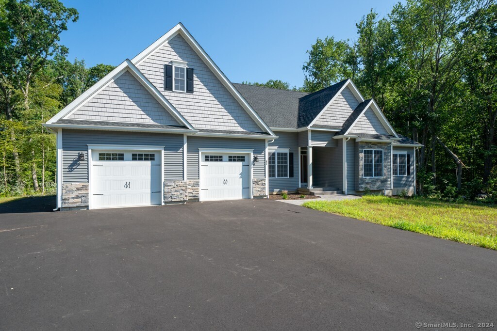
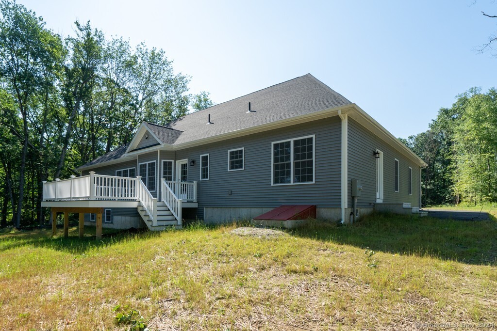
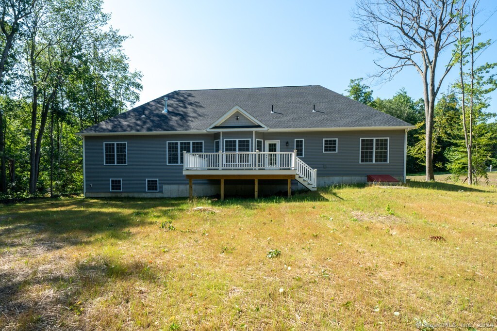
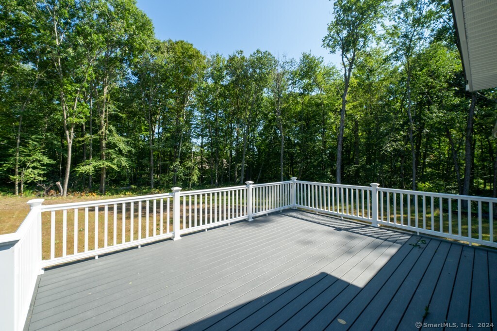


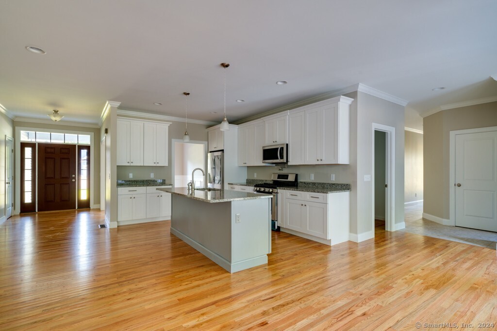
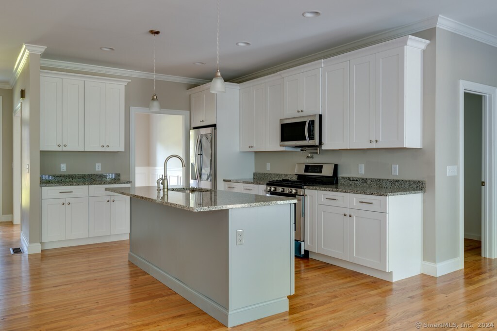


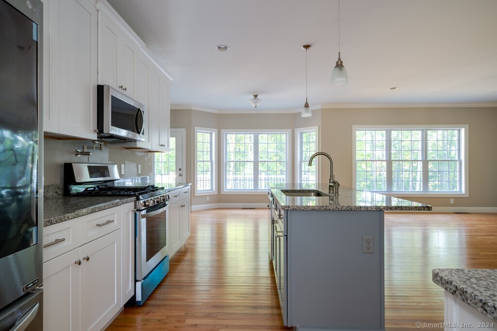
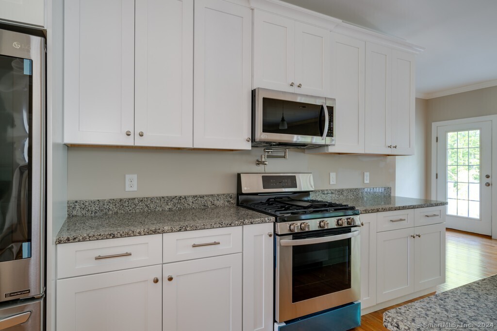
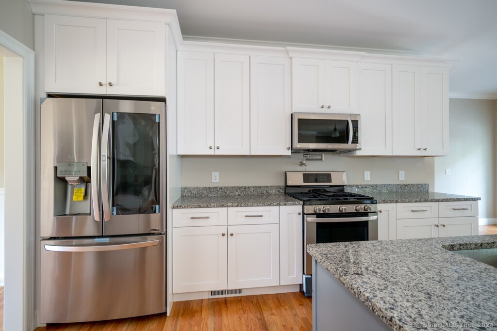
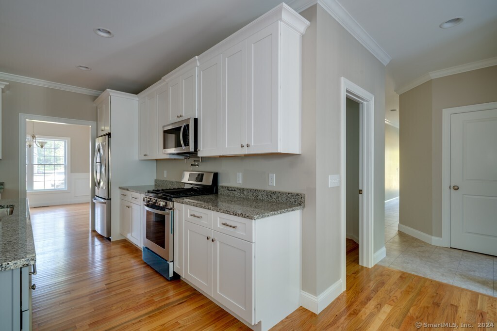

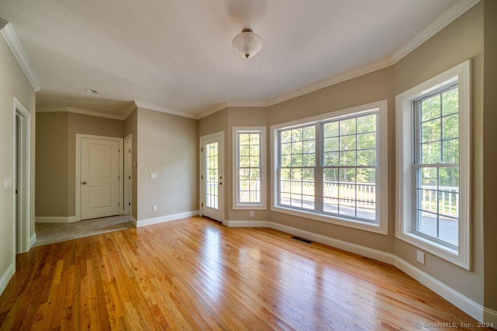


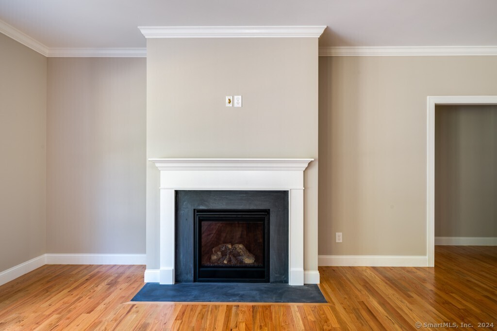
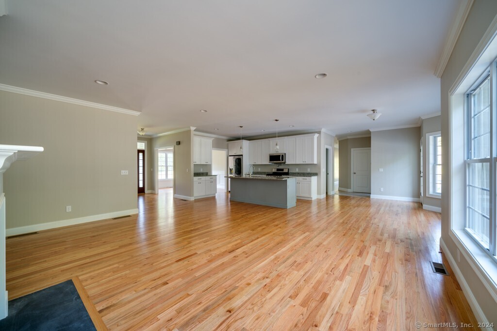

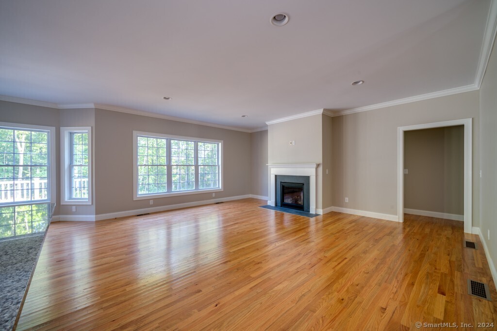
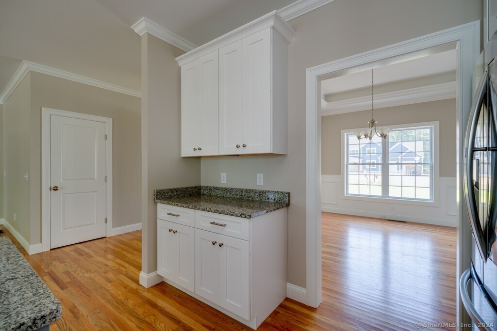

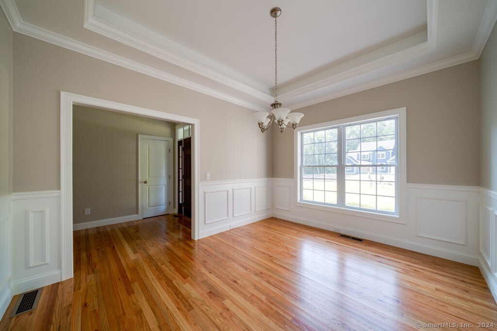




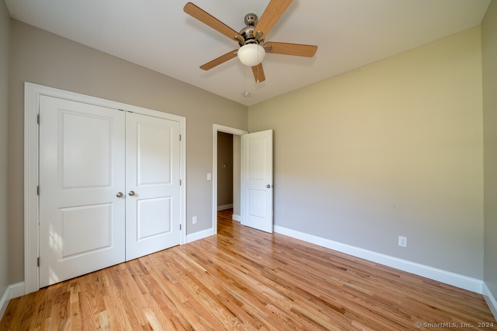
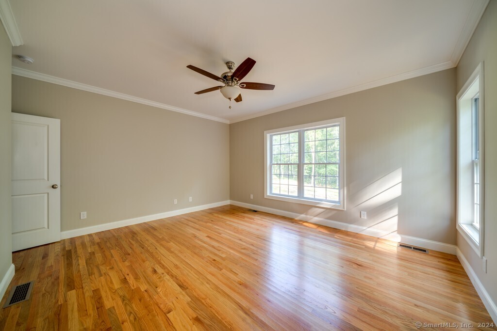
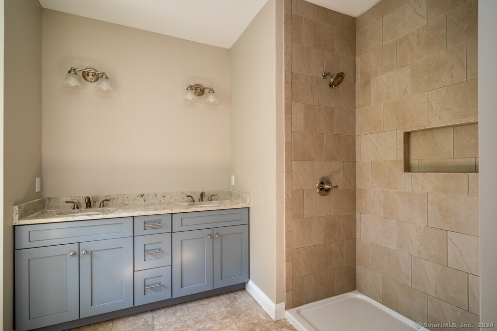


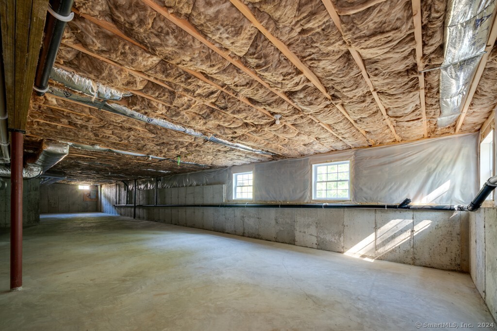
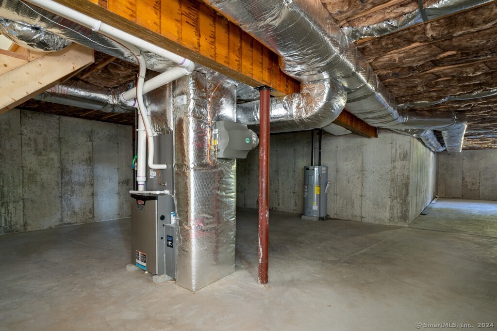

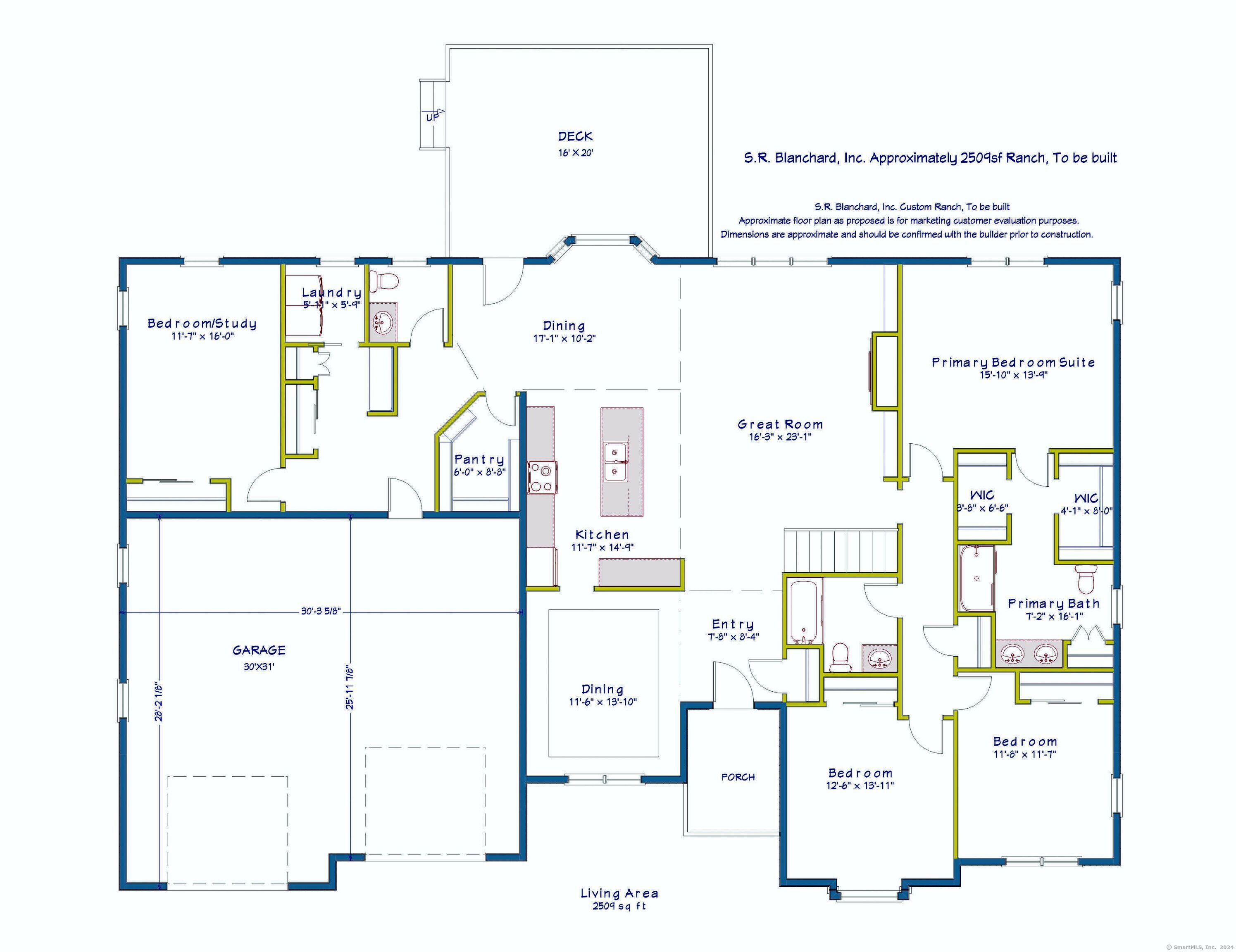
William Raveis Family of Services
Our family of companies partner in delivering quality services in a one-stop-shopping environment. Together, we integrate the most comprehensive real estate, mortgage and insurance services available to fulfill your specific real estate needs.

Customer Service
888.699.8876
Contact@raveis.com
Our family of companies offer our clients a new level of full-service real estate. We shall:
- Market your home to realize a quick sale at the best possible price
- Place up to 20+ photos of your home on our website, raveis.com, which receives over 1 billion hits per year
- Provide frequent communication and tracking reports showing the Internet views your home received on raveis.com
- Showcase your home on raveis.com with a larger and more prominent format
- Give you the full resources and strength of William Raveis Real Estate, Mortgage & Insurance and our cutting-edge technology
To learn more about our credentials, visit raveis.com today.

Frank KolbSenior Vice President - Coaching & Strategic, William Raveis Mortgage, LLC
NMLS Mortgage Loan Originator ID 81725
203.980.8025
Frank.Kolb@raveis.com
Our Executive Mortgage Banker:
- Is available to meet with you in our office, your home or office, evenings or weekends
- Offers you pre-approval in minutes!
- Provides a guaranteed closing date that meets your needs
- Has access to hundreds of loan programs, all at competitive rates
- Is in constant contact with a full processing, underwriting, and closing staff to ensure an efficient transaction

Robert ReadeRegional SVP Insurance Sales, William Raveis Insurance
860.690.5052
Robert.Reade@raveis.com
Our Insurance Division:
- Will Provide a home insurance quote within 24 hours
- Offers full-service coverage such as Homeowner's, Auto, Life, Renter's, Flood and Valuable Items
- Partners with major insurance companies including Chubb, Kemper Unitrin, The Hartford, Progressive,
Encompass, Travelers, Fireman's Fund, Middleoak Mutual, One Beacon and American Reliable

Ray CashenPresident, William Raveis Attorney Network
203.925.4590
For homebuyers and sellers, our Attorney Network:
- Consult on purchase/sale and financing issues, reviews and prepares the sale agreement, fulfills lender
requirements, sets up escrows and title insurance, coordinates closing documents - Offers one-stop shopping; to satisfy closing, title, and insurance needs in a single consolidated experience
- Offers access to experienced closing attorneys at competitive rates
- Streamlines the process as a direct result of the established synergies among the William Raveis Family of Companies


Lot 29 Wyllys Farm Road, Mansfield (Storrs), CT, 06250
$799,900

Customer Service
William Raveis Real Estate
Phone: 888.699.8876
Contact@raveis.com

Frank Kolb
Senior Vice President - Coaching & Strategic
William Raveis Mortgage, LLC
Phone: 203.980.8025
Frank.Kolb@raveis.com
NMLS Mortgage Loan Originator ID 81725
|
5/6 (30 Yr) Adjustable Rate Conforming* |
30 Year Fixed-Rate Conforming |
15 Year Fixed-Rate Conforming |
|
|---|---|---|---|
| Loan Amount | $639,920 | $639,920 | $639,920 |
| Term | 360 months | 360 months | 180 months |
| Initial Interest Rate** | 6.875% | 6.990% | 6.125% |
| Interest Rate based on Index + Margin | 8.125% | ||
| Annual Percentage Rate | 7.191% | 7.159% | 6.392% |
| Monthly Tax Payment | $181 | $181 | $181 |
| H/O Insurance Payment | $92 | $92 | $92 |
| Initial Principal & Interest Pmt | $4,204 | $4,253 | $5,443 |
| Total Monthly Payment | $4,477 | $4,526 | $5,716 |
* The Initial Interest Rate and Initial Principal & Interest Payment are fixed for the first and adjust every six months thereafter for the remainder of the loan term. The Interest Rate and annual percentage rate may increase after consummation. The Index for this product is the SOFR. The margin for this adjustable rate mortgage may vary with your unique credit history, and terms of your loan.
** Mortgage Rates are subject to change, loan amount and product restrictions and may not be available for your specific transaction at commitment or closing. Rates, and the margin for adjustable rate mortgages [if applicable], are subject to change without prior notice.
The rates and Annual Percentage Rate (APR) cited above may be only samples for the purpose of calculating payments and are based upon the following assumptions: minimum credit score of 740, 20% down payment (e.g. $20,000 down on a $100,000 purchase price), $1,950 in finance charges, and 30 days prepaid interest, 1 point, 30 day rate lock. The rates and APR will vary depending upon your unique credit history and the terms of your loan, e.g. the actual down payment percentages, points and fees for your transaction. Property taxes and homeowner's insurance are estimates and subject to change.









