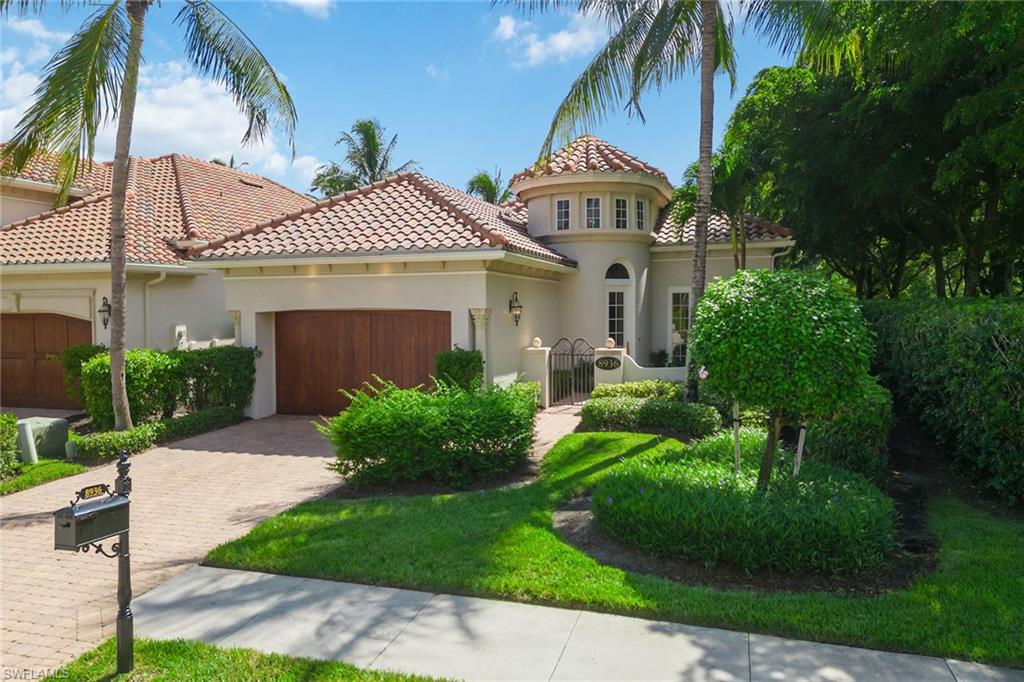
|
8936 Cherry Oaks TRL, Naples, FL, 34114 | $1,190,000
In the exclusive Cranberry Crossing neighborhood of Fiddler’s Creek, this tranquil pool home offers privacy and serene water views. The desired open Primrose floor plan, this immaculate residence features three bedrooms, two full baths and a two-car garage. The exterior showcases a beautiful courtyard entry leading to a dramatic turreted foyer, tile roof, brick paver driveway and a picture-perfect lanai with a picture window screen enclosure, a heated pool with newer pool heater and spa, all controlled by Aqualink for effortless relaxation. Step inside to be greeted by elegant design elements, including arched doorways and decorative pillars that guide you through the main hallway. The formal dining area, arranged as a cozy family room with an electric fireplace, features French doors that open to the charming courtyard, enhancing the indoor-outdoor living experience. The open kitchen is a chef’s dream, featuring wooden cabinets, granite countertops and backsplash, a large center island with a breakfast counter and stainless appliances, including a natural gas range, microwave, dishwasher with cabinet panel and newer armoire-style refrigerator. Adjacent to the kitchen is a breakfast nook with French doors leading to the lanai, ideal for enjoying morning coffee with a view. The open living room is bathed in natural light, with glass sliders that fully open, seamlessly blending indoor and outdoor living. The owner’s suite is a private retreat, featuring access to the lanai, a tray ceiling, high-end decorator carpeting and views of the lush garden. The en-suite bath is luxuriously appointed with dual granite vanities, a makeup counter, a walk-in shower, a separate soaker tub and dual walk-in closets. Two additional guest bedrooms, one with hardwood flooring, are bright and welcoming, with large windows and easy access to a full bath with a glass-enclosed walk-in shower. The home also includes a well-equipped laundry room with wooden cabinets, a utility sink, and a newer Speed Queen washer and dryer. With 13-foot ceilings, crown molding, Hunter Douglas blinds throughout, diagonal tile flooring in the main living areas, and smart home features like Nest thermostats and a security system, this home combines elegance with modern convenience. The property also includes shutters for storm protection. Residents of Fiddler's Creek enjoy access to world-class amenities, including a state-of-the-art fitness center, tennis, pickleball, bocce, spa services, sauna, casual and fine dining and a spectacular resort-style pool. Immediate golf memberships available but optional with a new clubhouse and renovated golf course, both scheduled to be completed in 2024/2025. Optional beach and marina memberships. The activity and event schedule are extensive and the community has 24-hour gated entry. Ideally between downtown Naples and Marco Island, this home offers a rare opportunity to enjoy the best of Florida living.
Features
- Amenities: Beach Club Available,Bike And Jog Path,Bocce Court,Business Center,Cabana,Clubhouse,Community Pool,Community Room,Community Spa/Hot tub,Exercise Room,Fitness Center Attended,Full Service Spa,Golf Course,Internet Access,Marina,Pickleball,Play Area,Private Membership,Putting Green,Restaurant,Sauna,Shopping,Sidewalk,Streetlight,Tennis Court,Underground Utility
- Rooms: 8
- Bedrooms: 3
- Baths: 2 full
- Style: 1 Story/Ranch
- Development: FIDDLER'S CREEK
- Year Built: 2006
- Garage: 2-car Attached
- Heating: Central Electric
- Cooling: Central Electric
- Approx Sq. Feet: 2,138
- Acreage: 0.17
- Est. Taxes: $9,022
- HOA Fee: $995 Quarterly
- Lot Desc: Regular
- View: Lake,Landscaped Area
- Community Type: Gated,Golf Course,Tennis
- Water Front: Yes
- Elem. School: MANATEE ELEMENTARY SCHOOL
- Middle School: MANATEE MIDDLE SCHOOL
- High School: LELY HIGH SCHOOL
- Private Pool: Yes
- Pet Policy: Limits
- MLS#: 224072423
- Website: https://www.raveis.com
/eprop/224072423/8936cherryoakstrl_naples_fl?source=qrflyer

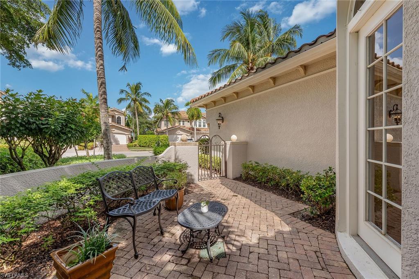
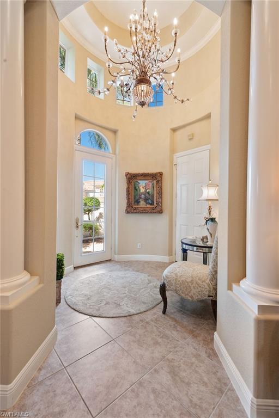



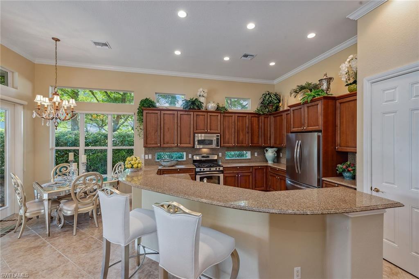
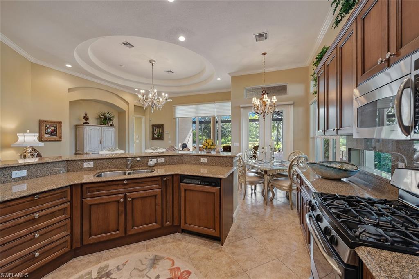
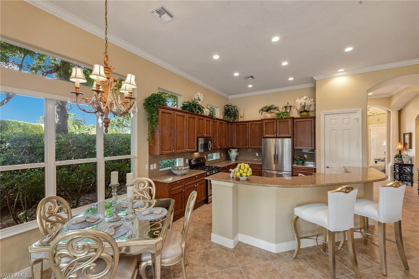
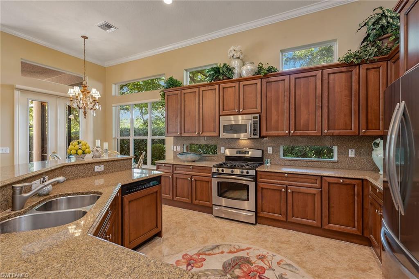
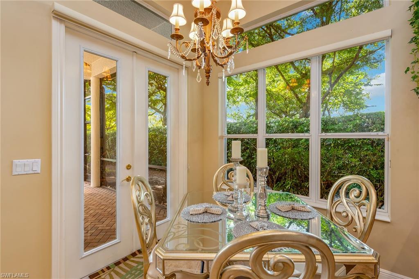

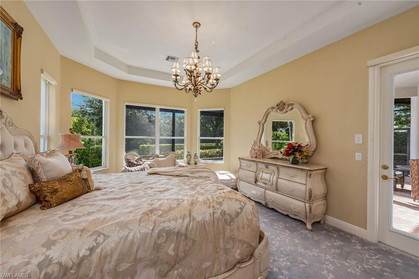

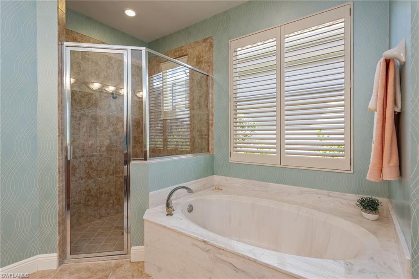
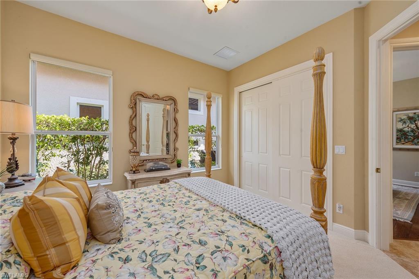
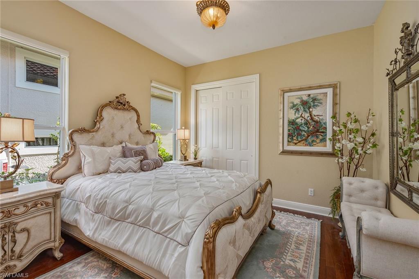
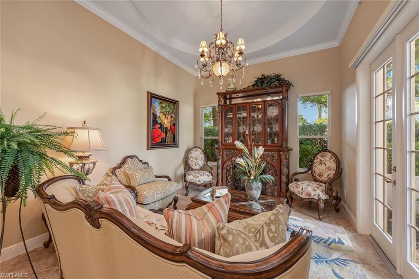
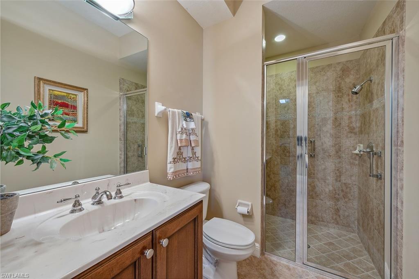
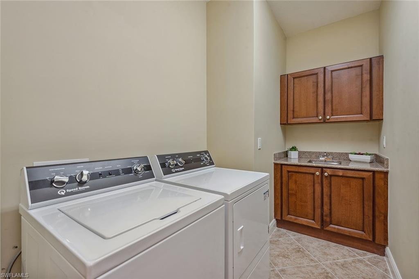
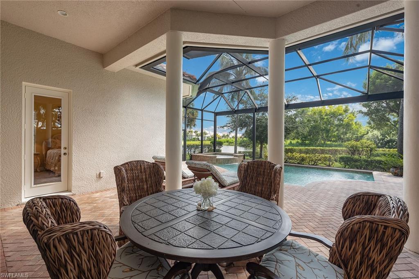
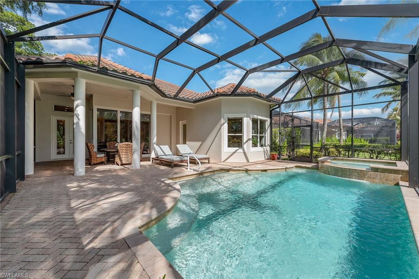
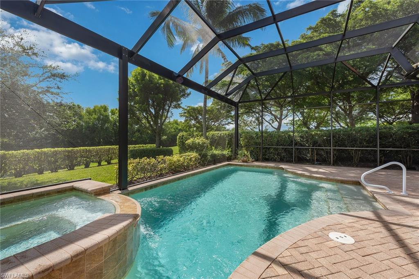
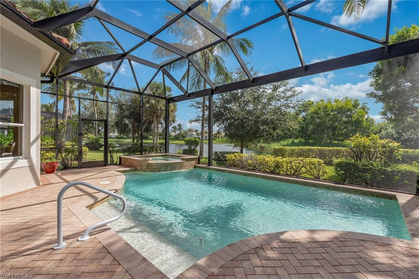

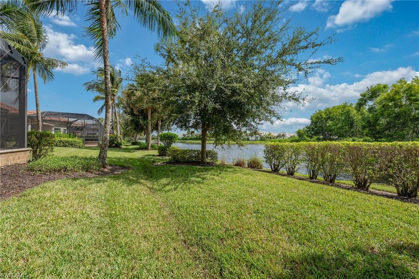

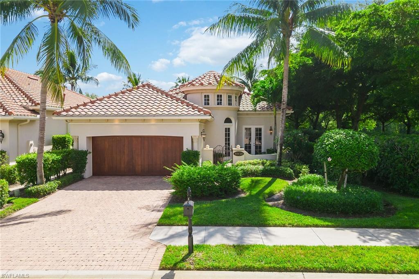
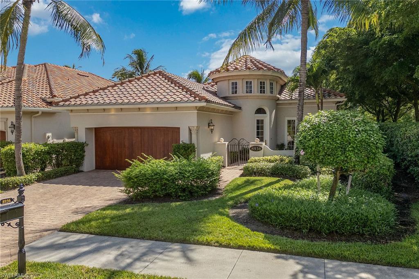

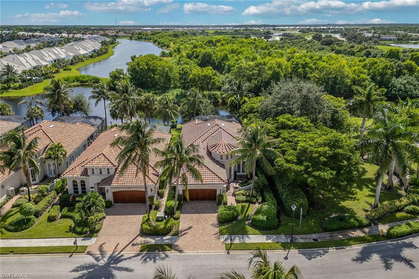
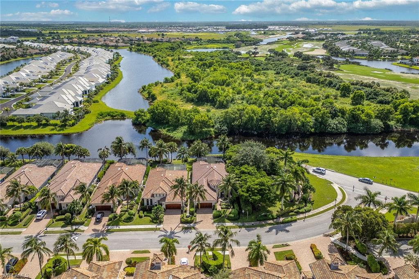
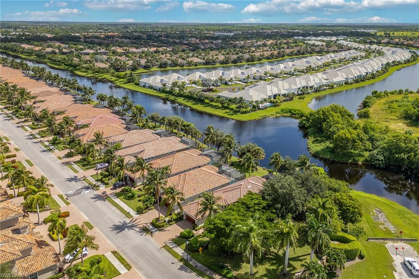
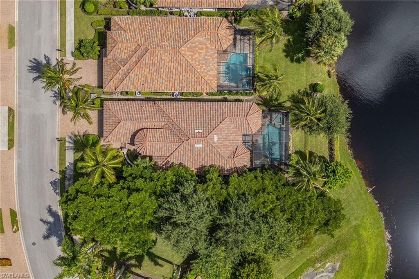

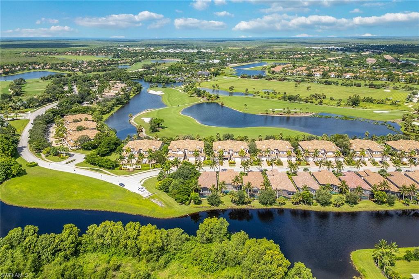
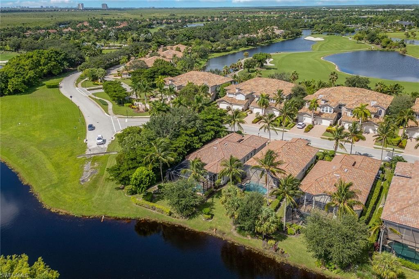

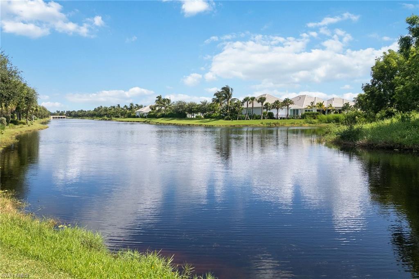

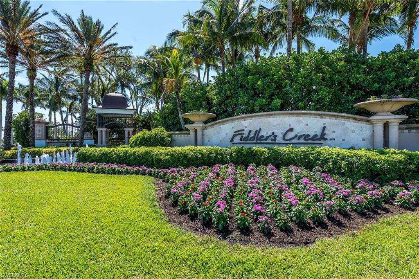

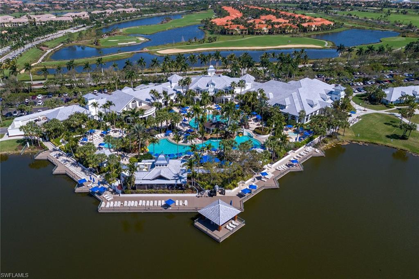
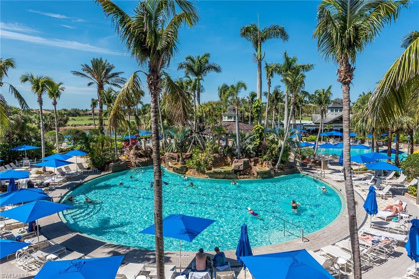
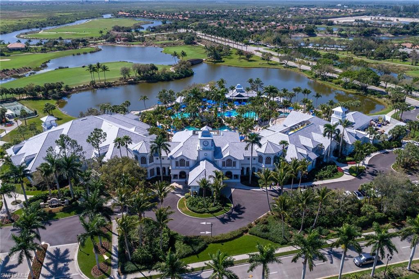
William Raveis Family of Services
Our family of companies partner in delivering quality services in a one-stop-shopping environment. Together, we integrate the most comprehensive real estate, mortgage and insurance services available to fulfill your specific real estate needs.

Customer Service
888.699.8876
Contact@raveis.com
Our family of companies offer our clients a new level of full-service real estate. We shall:
- Market your home to realize a quick sale at the best possible price
- Place up to 20+ photos of your home on our website, raveis.com, which receives over 1 billion hits per year
- Provide frequent communication and tracking reports showing the Internet views your home received on raveis.com
- Showcase your home on raveis.com with a larger and more prominent format
- Give you the full resources and strength of William Raveis Real Estate, Mortgage & Insurance and our cutting-edge technology
To learn more about our credentials, visit raveis.com today.

Melissa CohnRVP, Mortgage Banker, William Raveis Mortgage, LLC
NMLS Mortgage Loan Originator ID 16953
917.838.7300
Melissa.Cohn@raveis.com
Our Executive Mortgage Banker:
- Is available to meet with you in our office, your home or office, evenings or weekends
- Offers you pre-approval in minutes!
- Provides a guaranteed closing date that meets your needs
- Has access to hundreds of loan programs, all at competitive rates
- Is in constant contact with a full processing, underwriting, and closing staff to ensure an efficient transaction

Robert ReadeRegional SVP Insurance Sales, William Raveis Insurance
860.690.5052
Robert.Reade@raveis.com
Our Insurance Division:
- Will Provide a home insurance quote within 24 hours
- Offers full-service coverage such as Homeowner's, Auto, Life, Renter's, Flood and Valuable Items
- Partners with major insurance companies including Chubb, Kemper Unitrin, The Hartford, Progressive,
Encompass, Travelers, Fireman's Fund, Middleoak Mutual, One Beacon and American Reliable


8936 Cherry Oaks TRL, Naples, FL, 34114
$1,190,000

Customer Service
William Raveis Real Estate
Phone: 888.699.8876
Contact@raveis.com

Melissa Cohn
RVP, Mortgage Banker
William Raveis Mortgage, LLC
Phone: 917.838.7300
Melissa.Cohn@raveis.com
NMLS Mortgage Loan Originator ID 16953
|
5/6 (30 Yr) Adjustable Rate Jumbo* |
30 Year Fixed-Rate Jumbo |
15 Year Fixed-Rate Jumbo |
|
|---|---|---|---|
| Loan Amount | $952,000 | $952,000 | $952,000 |
| Term | 360 months | 360 months | 180 months |
| Initial Interest Rate** | 7.125% | 6.750% | 6.875% |
| Interest Rate based on Index + Margin | 8.125% | ||
| Annual Percentage Rate | 7.239% | 6.849% | 7.037% |
| Monthly Tax Payment | $752 | $752 | $752 |
| H/O Insurance Payment | $125 | $125 | $125 |
| Initial Principal & Interest Pmt | $6,414 | $6,175 | $8,490 |
| Total Monthly Payment | $7,291 | $7,052 | $9,367 |
* The Initial Interest Rate and Initial Principal & Interest Payment are fixed for the first and adjust every six months thereafter for the remainder of the loan term. The Interest Rate and annual percentage rate may increase after consummation. The Index for this product is the SOFR. The margin for this adjustable rate mortgage may vary with your unique credit history, and terms of your loan.
** Mortgage Rates are subject to change, loan amount and product restrictions and may not be available for your specific transaction at commitment or closing. Rates, and the margin for adjustable rate mortgages [if applicable], are subject to change without prior notice.
The rates and Annual Percentage Rate (APR) cited above may be only samples for the purpose of calculating payments and are based upon the following assumptions: minimum credit score of 740, 20% down payment (e.g. $20,000 down on a $100,000 purchase price), $1,950 in finance charges, and 30 days prepaid interest, 1 point, 30 day rate lock. The rates and APR will vary depending upon your unique credit history and the terms of your loan, e.g. the actual down payment percentages, points and fees for your transaction. Property taxes and homeowner's insurance are estimates and subject to change. The Total Monthly Payment does not include the estimated HOA/Common Charge payment.









