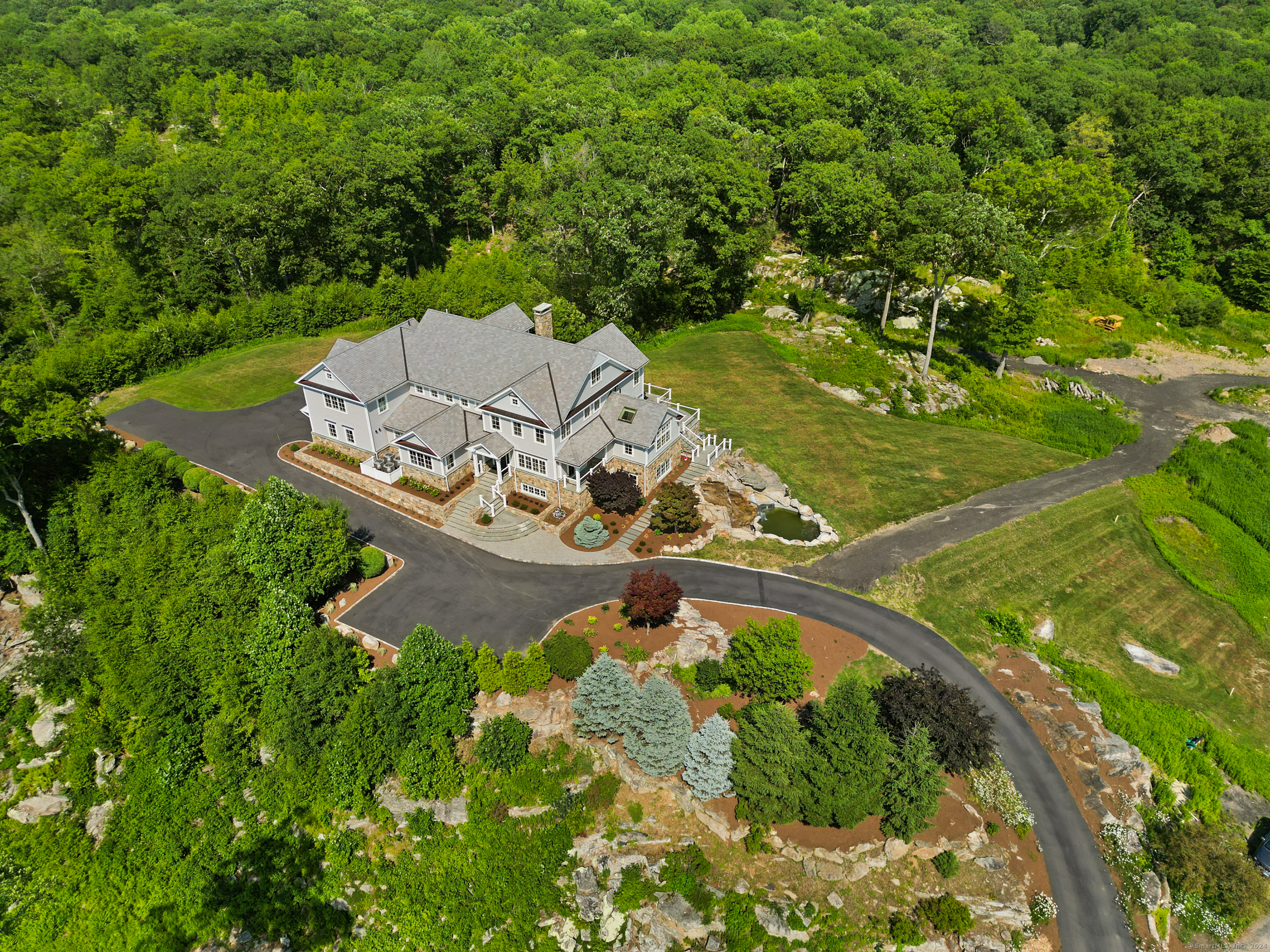
|
29 Rogues Ridge, Weston (Lower Weston), CT, 06883 | $2,999,000
This exquisite custom estate with pool site on 4. 7+/- acres (poss. /potential to divide) will take your breath away. Set atop one of the highest points in the area, this luxurious retreat blends modern luxury, convenience, privacy and treetop vistas into one irresistible package. Sited to capture the incomparable views, every room and multiple terraces have gorgeous panoramas, with a circulating waterfall to set the stage for the tranquility that awaits upon arrival. A seemingly endless list of amenities speak to a home that was constructed with no expense spared, everything from an elevator, natural gas utilities, 6 BRs with choice of main or upper level primary suites, incredible craftsmanship and highest-end materials. The stunning Great Room is at the heart of the home, with an impressive stone fpl, French doors to the terrace, adjacent wet bar/butler's pantry, incredible dining rm w/coffered ceil. The gourmet kitchen is a stunning showplace of sophisticated design and unparalleled quality w/ Sub Zero & wolf appls, marble counters, cathedral ceiling, skylights & three exposures capturing views. Two private offices for ultimate productivity. Each BR is accompanied by a luxe bath & fitted closets of outstanding quality. The finished, walk-out LL has an array of flex spaces and is an ideal future cabana for the pool site, or multi-generational suite w/full kitchen, fpl, BR, full bth, space for sauna & much more. 2 laundry rms, 3 car garage. Addl. space avail on 3rd flr. A new, second driveway is in the process of being completed, which would provide a second access point to this home. The 4. 7+/- acre property has subdivision potential, which could afford the opportunity to explore the addition of a second house or outbuildings, tennis/sport court, and more in addition to the pool site. The extremely convenient location is just 1. 1+/- mile to Weston's award-winning campus of schools, while retaining a rare sense of privacy.
Features
- Town: Weston
- Rooms: 11
- Bedrooms: 6
- Baths: 6 full / 1 half
- Laundry: Main Level,Upper Level
- Style: Colonial
- Year Built: 2016
- Garage: 3-car Attached Garage
- Heating: Hot Water
- Cooling: Central Air,Zoned
- Basement: Full,Heated,Storage,Cooled,Partially Finished,Liveable Space,Full With Walk-Out
- Above Grade Approx. Sq. Feet: 6,149
- Below Grade Approx. Sq. Feet: 1,500
- Acreage: 4.7
- Est. Taxes: $52,997
- Lot Desc: Level Lot,On Cul-De-Sac,Professionally Landscaped,Rolling
- Elem. School: Hurlbutt
- Middle School: Weston
- High School: Weston
- Appliances: Gas Range,Wall Oven,Microwave,Range Hood,Subzero,Icemaker,Dishwasher,Washer,Dryer,Wine Chiller
- MLS#: 24044965
- Website: https://www.raveis.com
/eprop/24044965/29roguesridge_weston_ct?source=qrflyer
Listing courtesy of Coldwell Banker Realty
Room Information
| Type | Description | Level |
|---|---|---|
| Bedroom 1 | Balcony/Deck,Bedroom Suite,Full Bath,Walk-In Closet,Hardwood Floor | Upper |
| Bedroom 2 | 9 ft+ Ceilings,Bedroom Suite,Full Bath,Walk-In Closet,Hardwood Floor | Upper |
| Bedroom 3 | 9 ft+ Ceilings,Bedroom Suite,Full Bath,Hardwood Floor | Upper |
| Bedroom 4 | Full Bath | Lower |
| Dining Room | 9 ft+ Ceilings,Balcony/Deck,French Doors,Hardwood Floor | Main |
| Family Room | 9 ft+ Ceilings,Fireplace,French Doors,Patio/Terrace | Lower |
| Great Room | 9 ft+ Ceilings,Wet Bar,Fireplace,Patio/Terrace,Hardwood Floor | Main |
| Kitchen | Skylight,9 ft+ Ceilings,Cathedral Ceiling,Pantry,Hardwood Floor | Main |
| Kitchen | 9 ft+ Ceilings,Pantry | Lower |
| Office | 9 ft+ Ceilings,Cathedral Ceiling,Hardwood Floor | Main |
| Office | Hardwood Floor | Upper |
| Primary BR Suite | 9 ft+ Ceilings,French Doors,Full Bath,Patio/Terrace,Walk-In Closet,Hardwood Floor | Main |
| Primary BR Suite | 9 ft+ Ceilings,Balcony/Deck,Fireplace,Full Bath,Walk-In Closet,Hardwood Floor | Upper |
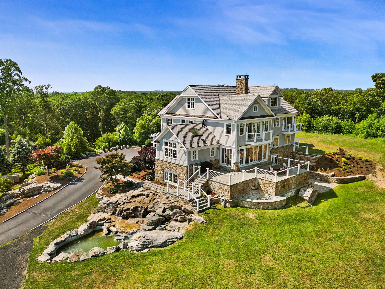
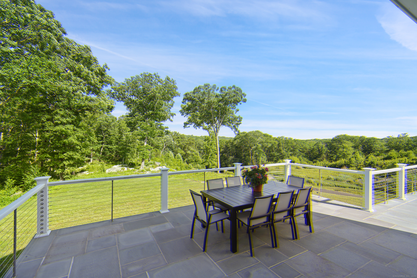
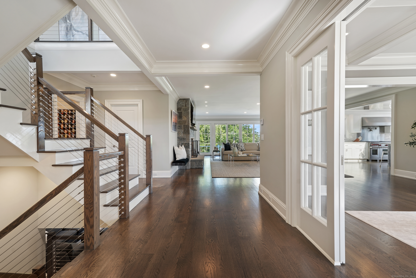
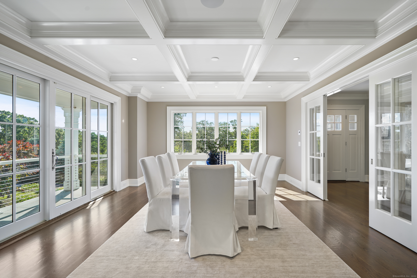
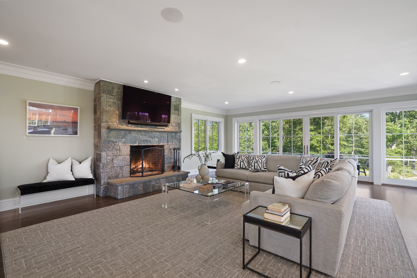
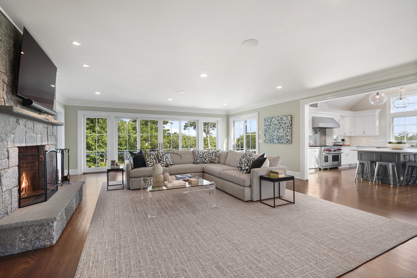
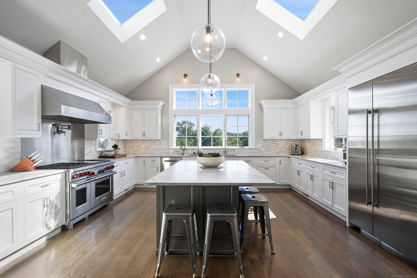
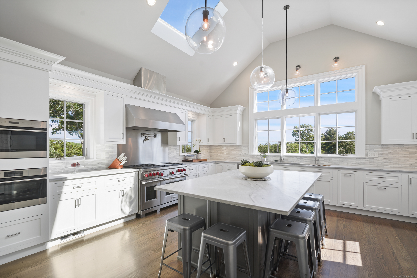
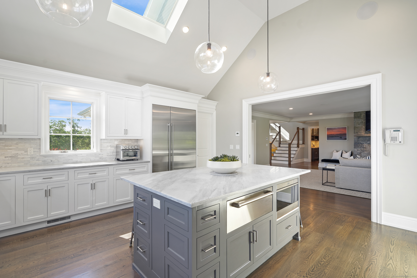
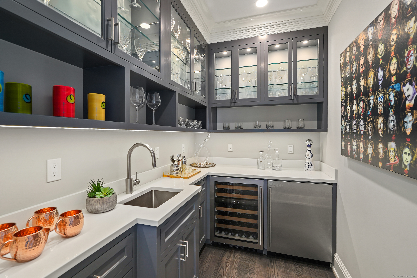
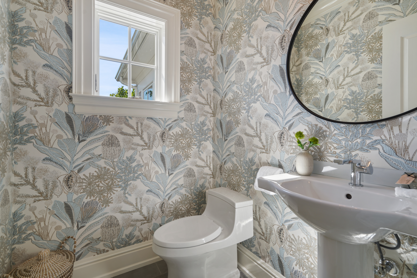
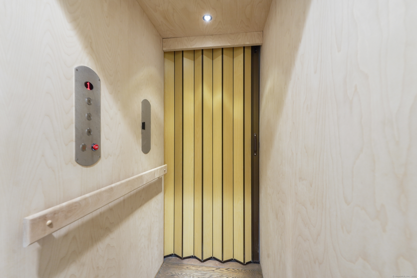
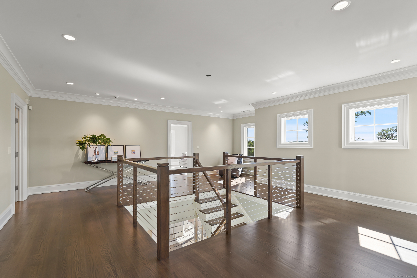
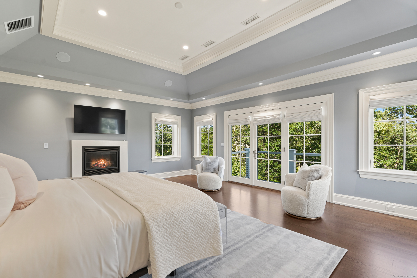
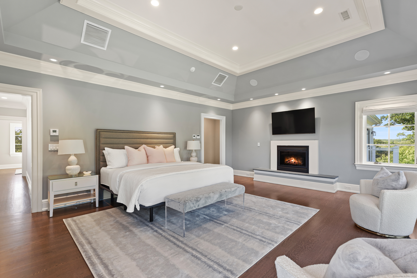
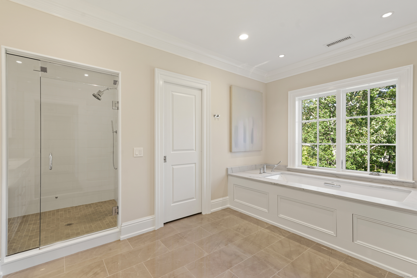
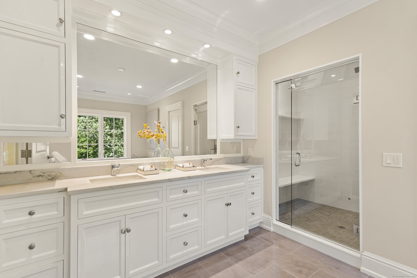
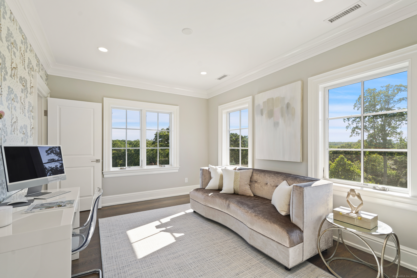
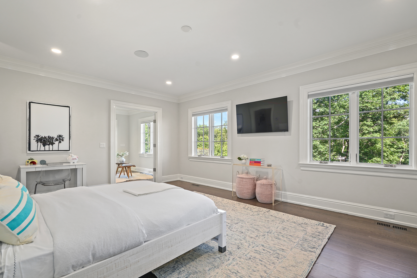
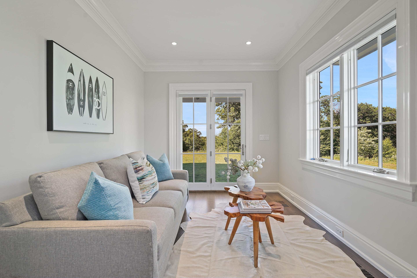
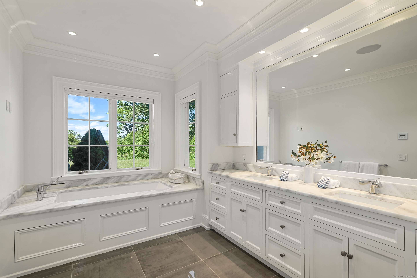
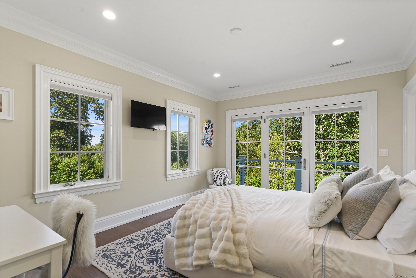
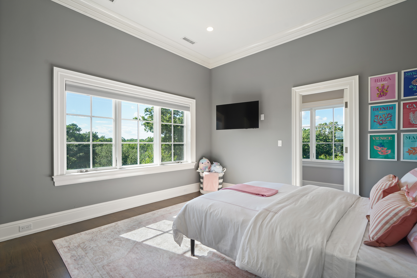
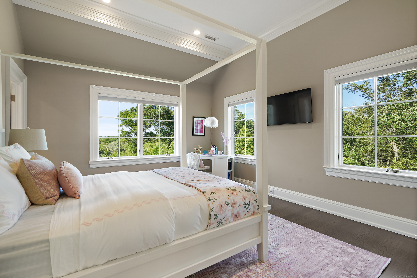
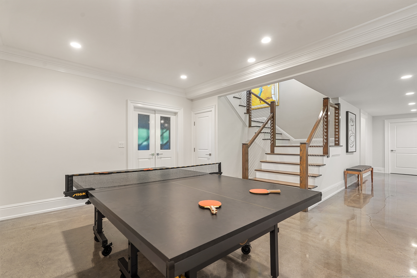
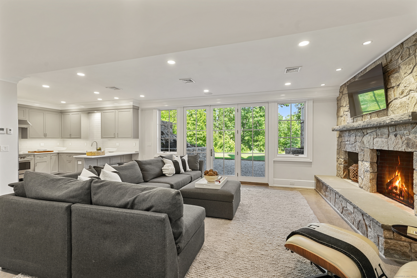
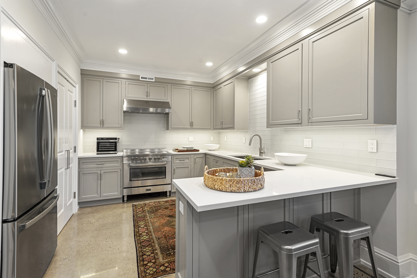
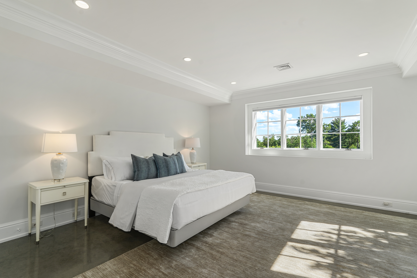
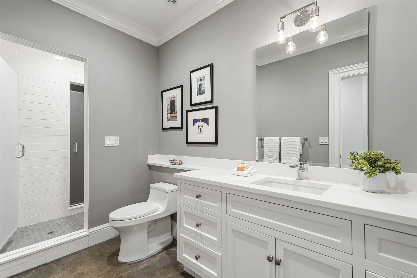
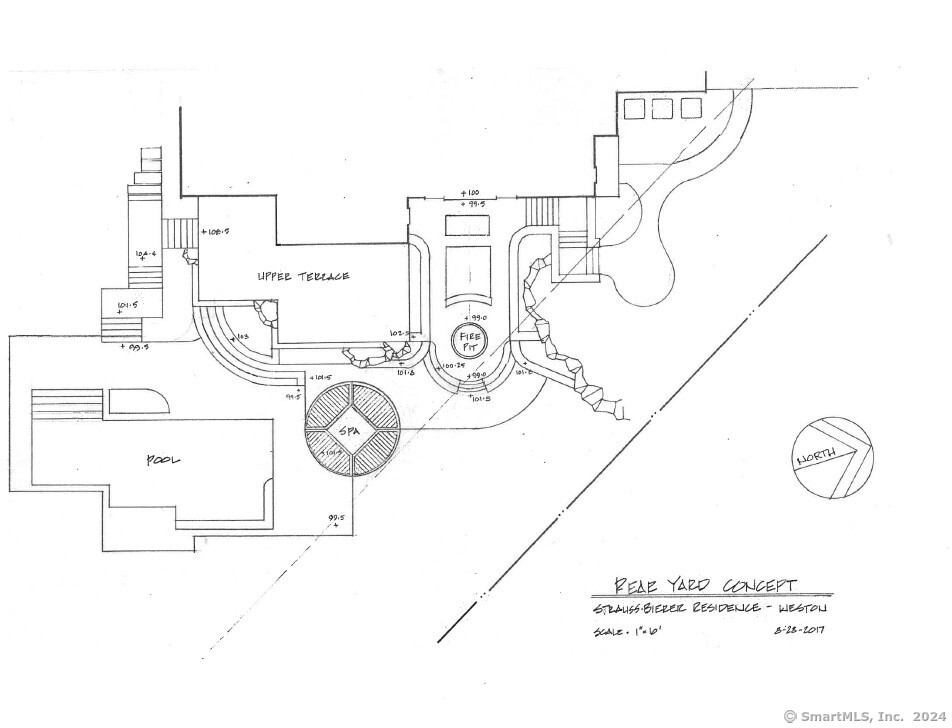
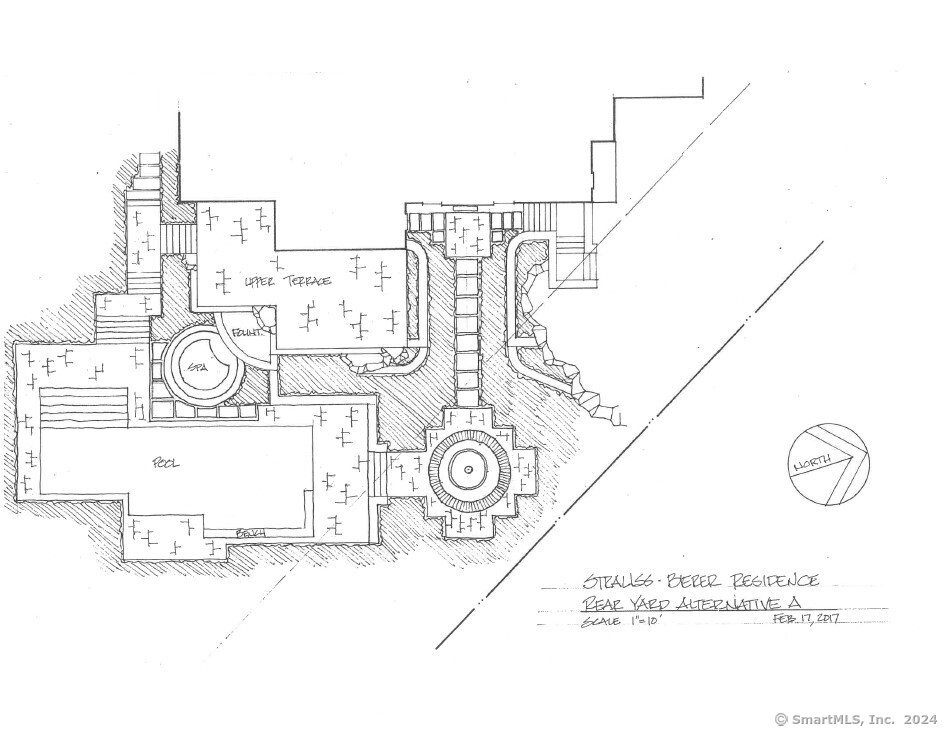
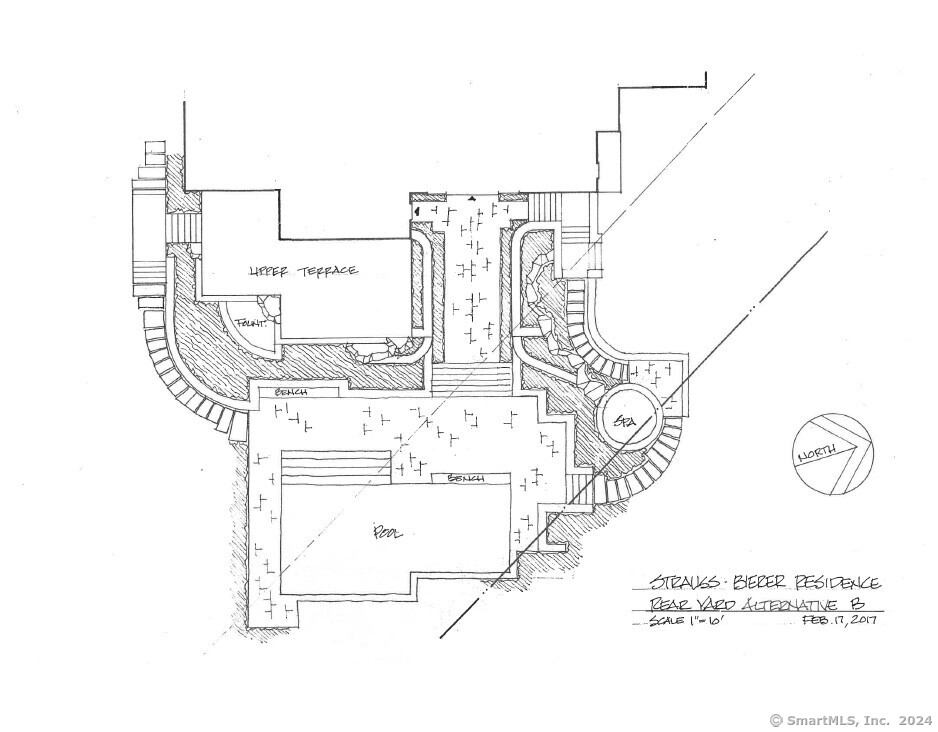
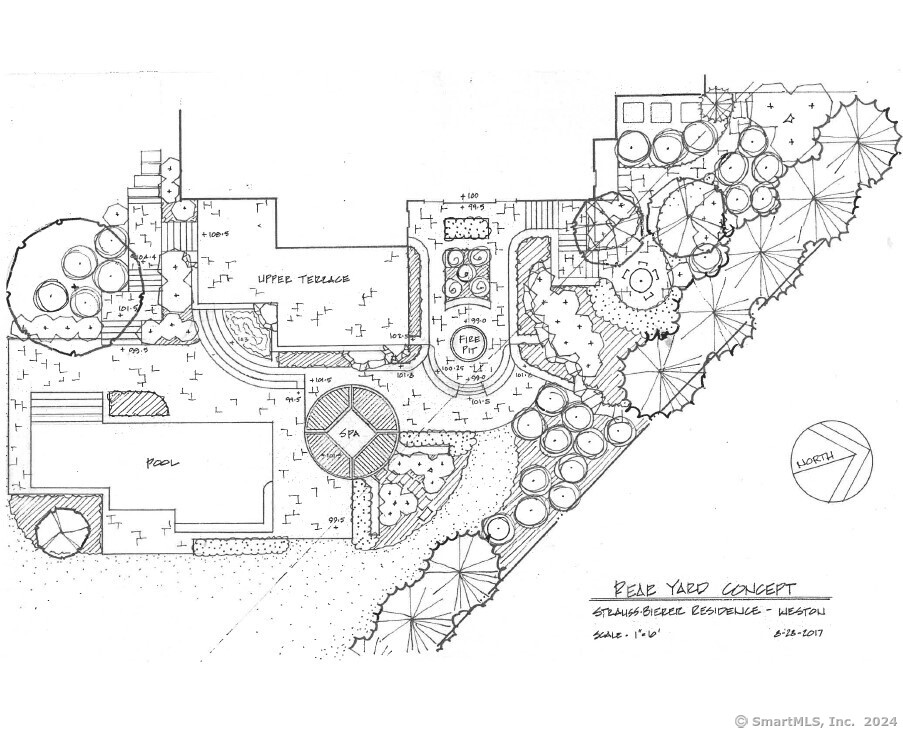
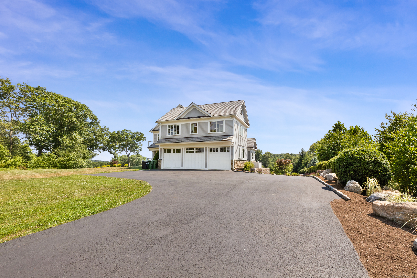
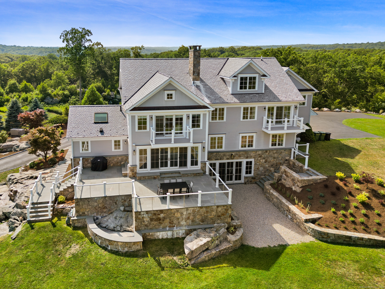
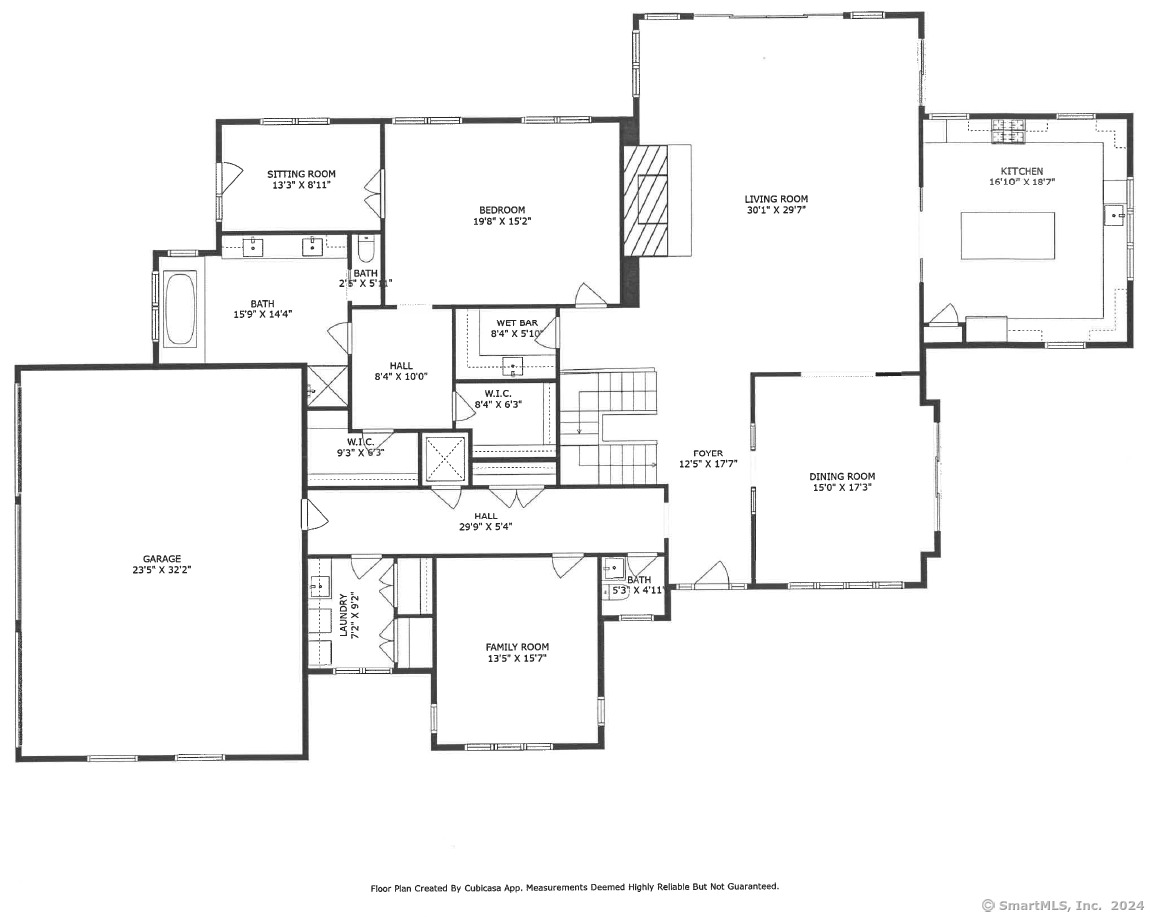
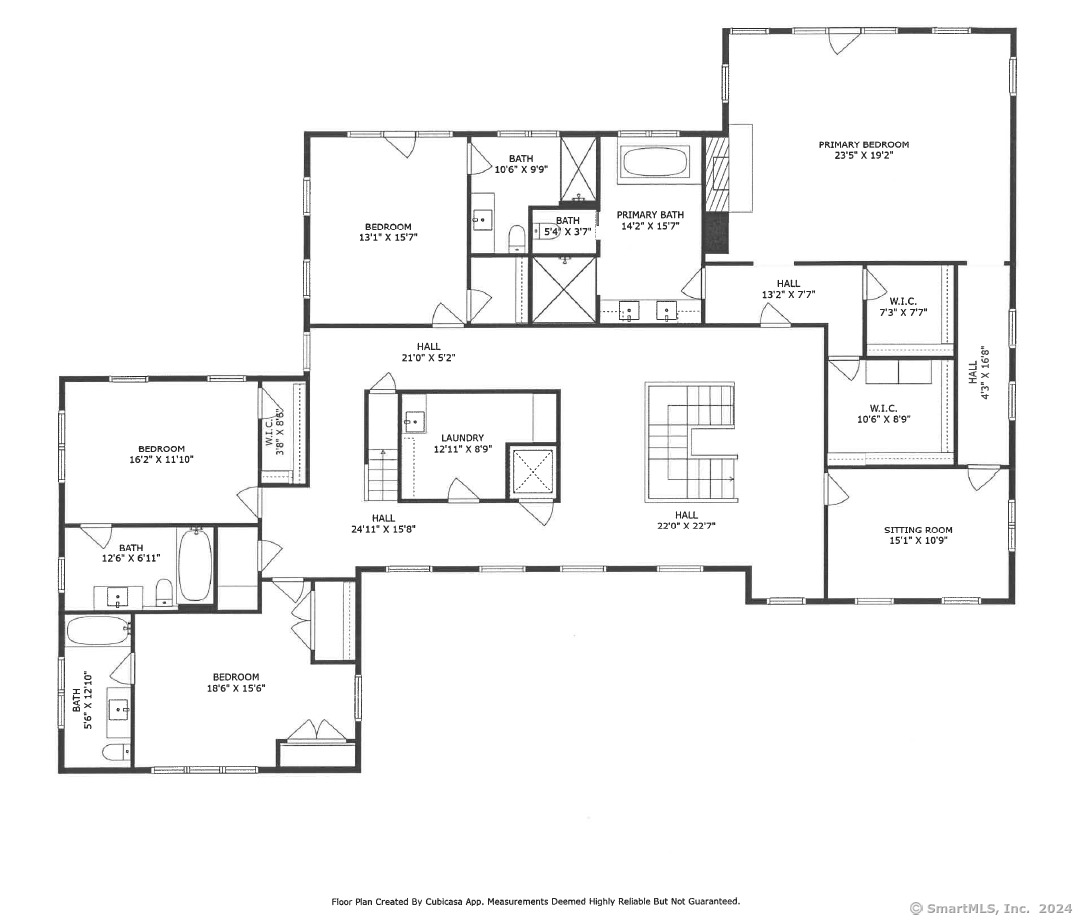
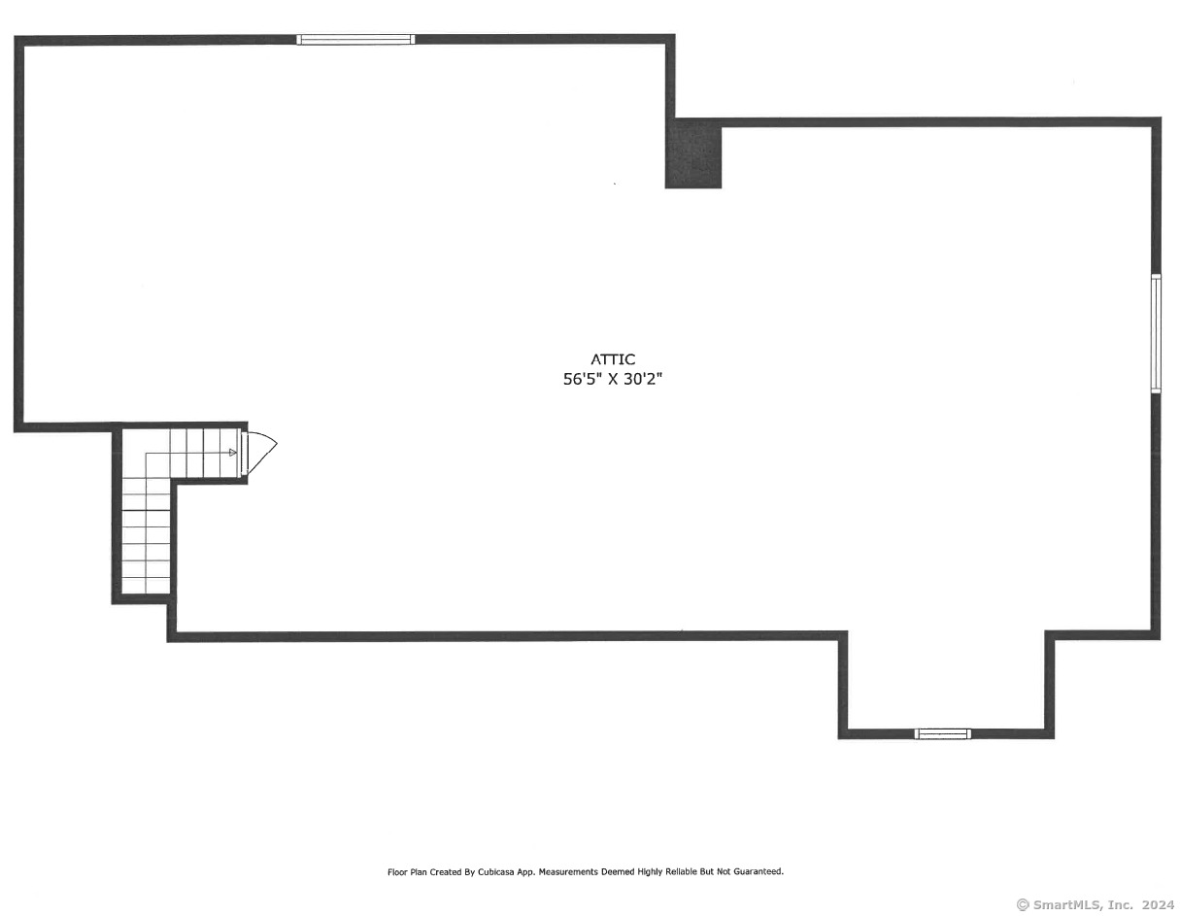
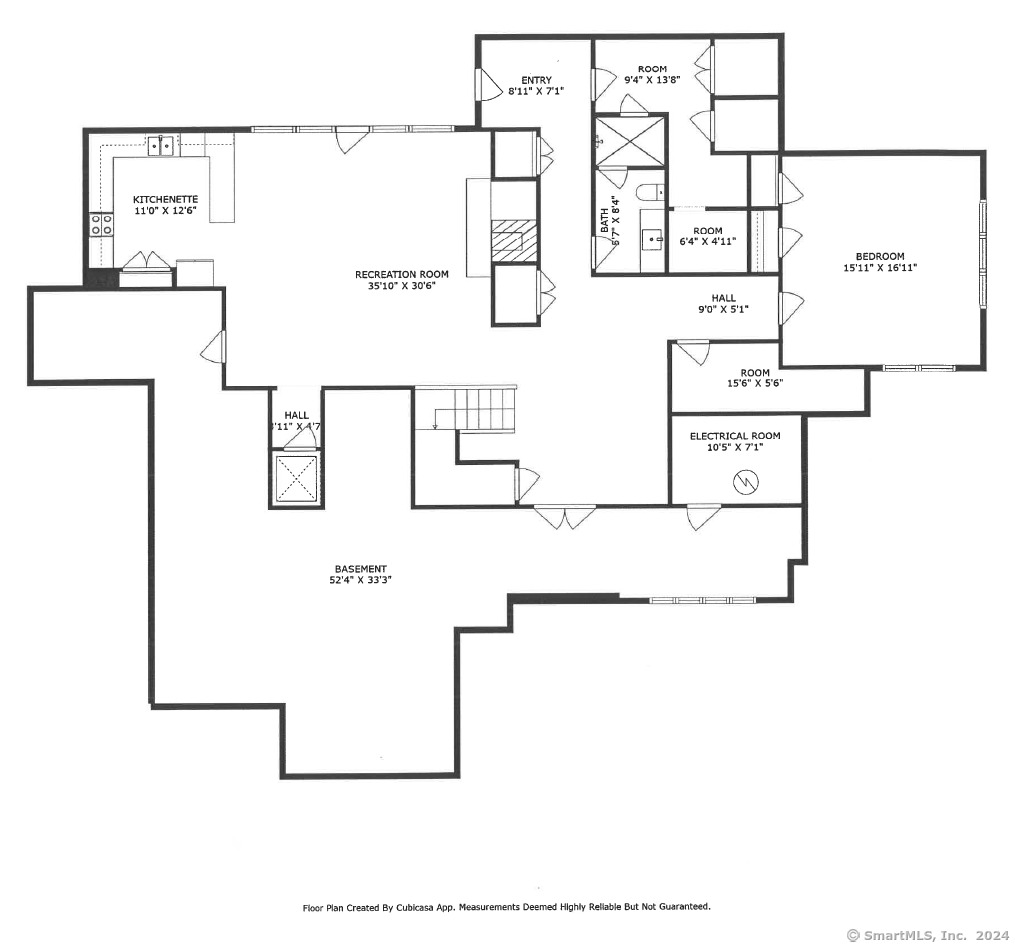
William Raveis Family of Services
Our family of companies partner in delivering quality services in a one-stop-shopping environment. Together, we integrate the most comprehensive real estate, mortgage and insurance services available to fulfill your specific real estate needs.

Customer Service
888.699.8876
Contact@raveis.com
Our family of companies offer our clients a new level of full-service real estate. We shall:
- Market your home to realize a quick sale at the best possible price
- Place up to 20+ photos of your home on our website, raveis.com, which receives over 1 billion hits per year
- Provide frequent communication and tracking reports showing the Internet views your home received on raveis.com
- Showcase your home on raveis.com with a larger and more prominent format
- Give you the full resources and strength of William Raveis Real Estate, Mortgage & Insurance and our cutting-edge technology
To learn more about our credentials, visit raveis.com today.

Frank KolbSenior Vice President - Coaching & Strategic, William Raveis Mortgage, LLC
NMLS Mortgage Loan Originator ID 81725
203.980.8025
Frank.Kolb@raveis.com
Our Executive Mortgage Banker:
- Is available to meet with you in our office, your home or office, evenings or weekends
- Offers you pre-approval in minutes!
- Provides a guaranteed closing date that meets your needs
- Has access to hundreds of loan programs, all at competitive rates
- Is in constant contact with a full processing, underwriting, and closing staff to ensure an efficient transaction

Robert ReadeRegional SVP Insurance Sales, William Raveis Insurance
860.690.5052
Robert.Reade@raveis.com
Our Insurance Division:
- Will Provide a home insurance quote within 24 hours
- Offers full-service coverage such as Homeowner's, Auto, Life, Renter's, Flood and Valuable Items
- Partners with major insurance companies including Chubb, Kemper Unitrin, The Hartford, Progressive,
Encompass, Travelers, Fireman's Fund, Middleoak Mutual, One Beacon and American Reliable

Ray CashenPresident, William Raveis Attorney Network
203.925.4590
For homebuyers and sellers, our Attorney Network:
- Consult on purchase/sale and financing issues, reviews and prepares the sale agreement, fulfills lender
requirements, sets up escrows and title insurance, coordinates closing documents - Offers one-stop shopping; to satisfy closing, title, and insurance needs in a single consolidated experience
- Offers access to experienced closing attorneys at competitive rates
- Streamlines the process as a direct result of the established synergies among the William Raveis Family of Companies


29 Rogues Ridge, Weston (Lower Weston), CT, 06883
$2,999,000

Customer Service
William Raveis Real Estate
Phone: 888.699.8876
Contact@raveis.com

Frank Kolb
Senior Vice President - Coaching & Strategic
William Raveis Mortgage, LLC
Phone: 203.980.8025
Frank.Kolb@raveis.com
NMLS Mortgage Loan Originator ID 81725
|
5/6 (30 Yr) Adjustable Rate Jumbo* |
30 Year Fixed-Rate Jumbo |
15 Year Fixed-Rate Jumbo |
|
|---|---|---|---|
| Loan Amount | $2,399,200 | $2,399,200 | $2,399,200 |
| Term | 360 months | 360 months | 180 months |
| Initial Interest Rate** | 5.375% | 6.250% | 5.750% |
| Interest Rate based on Index + Margin | 8.125% | ||
| Annual Percentage Rate | 6.550% | 6.346% | 5.907% |
| Monthly Tax Payment | $4,416 | $4,416 | $4,416 |
| H/O Insurance Payment | $125 | $125 | $125 |
| Initial Principal & Interest Pmt | $13,435 | $14,772 | $19,923 |
| Total Monthly Payment | $17,976 | $19,313 | $24,464 |
* The Initial Interest Rate and Initial Principal & Interest Payment are fixed for the first and adjust every six months thereafter for the remainder of the loan term. The Interest Rate and annual percentage rate may increase after consummation. The Index for this product is the SOFR. The margin for this adjustable rate mortgage may vary with your unique credit history, and terms of your loan.
** Mortgage Rates are subject to change, loan amount and product restrictions and may not be available for your specific transaction at commitment or closing. Rates, and the margin for adjustable rate mortgages [if applicable], are subject to change without prior notice.
The rates and Annual Percentage Rate (APR) cited above may be only samples for the purpose of calculating payments and are based upon the following assumptions: minimum credit score of 740, 20% down payment (e.g. $20,000 down on a $100,000 purchase price), $1,950 in finance charges, and 30 days prepaid interest, 1 point, 30 day rate lock. The rates and APR will vary depending upon your unique credit history and the terms of your loan, e.g. the actual down payment percentages, points and fees for your transaction. Property taxes and homeowner's insurance are estimates and subject to change.









