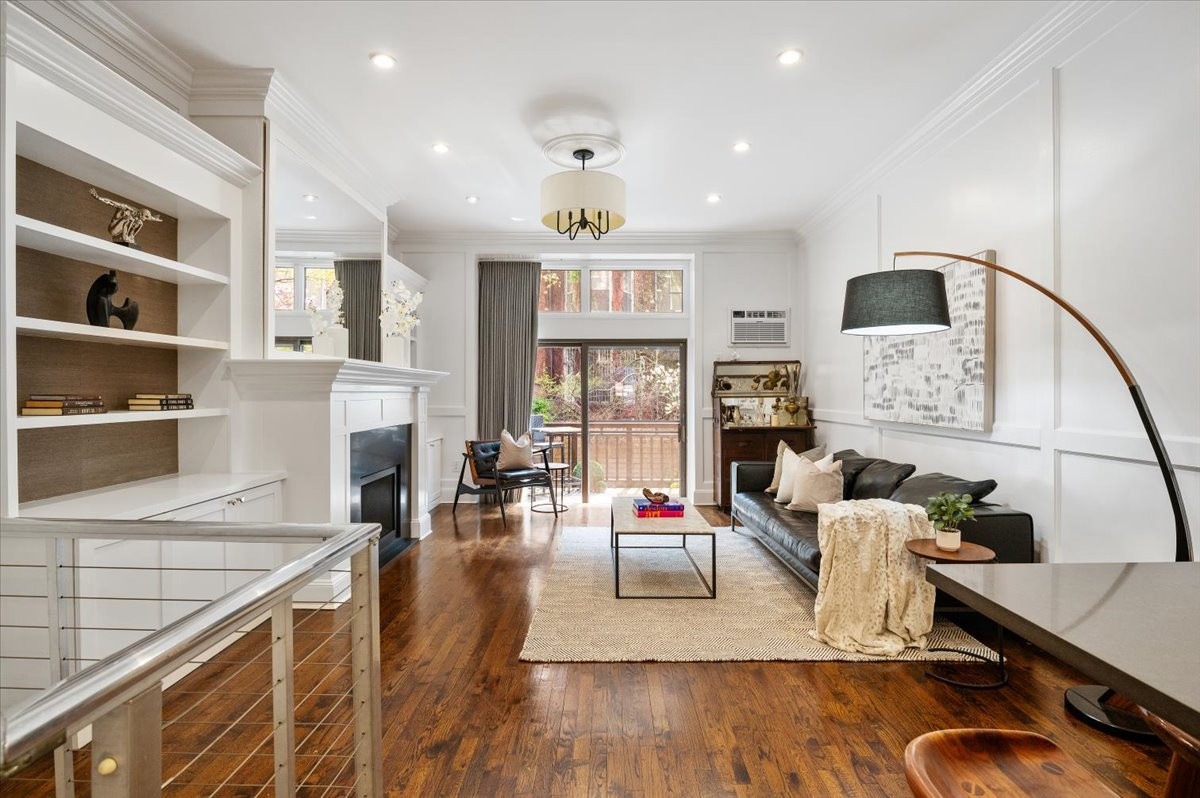
|
New York (Chelsea), NY, 10011 | $2,500,000
Such an extraordinary one-of-a-kind home rarely becomes available. This sophisticated and thoughtfully designed property underwent a designer renovation, maximizing every aspect to curate the most comfortable and luxurious use of space. Located in one of the premier locations in Manhattan, this picturesque, tree-lined West Chelsea enclave is home to the Fitzroy townhouses, built in 1899 in the Anglo-Italianate style. Encompassing two floors of a townhouse and bathed in light with garden views that create a private, almost suburban feel from every room, this home enjoys lush treetop and townhome views from all windows and both private outdoor spaces.
The seamless melding of pre-war and modern elements is apparent upon entering the home. High ceilings, central air, refinished original hardwood flooring, two fireplaces, recessed lighting, an architectural staircase, and gorgeous moldings add to the timeless, refined luxury. The elegant and highly functional kitchen boasts two pantries, abundant storage in custom white and glass-faced cabinetry, incredible counter space, a wine fridge, and a breakfast bar. A separate dining area with a banquet is situated adjacent. The substantial living area is a grand entertaining space with a terrace located through floor-to-ceiling glass. The fireplace is housed in an elegant mantle with additional built-in storage and display shelving on either side.
The sizeable primary bedroom, with its fireplace, has three large closets, including a walk-in, and a wall of glass that brings views of the serene private garden into the home. An ensuite renovated bath features a double shower, marble countertops with a double sink, and heated floors. The garden located off of this bedroom, also accessible from the living room, is the propertys crown jewel. Lush foliage and multiple seating areas curate an urban oasis perfect for entertaining, outdoor dining, barbecues, or a relaxing morning coffee.
On the garden level, there is a well-separated second bedroom, another full bath, two large storage closets, and a full-sized washer/dryer. Upstairs, currently open and used as an office and sitting area, there is what could easily be converted to a third bedroom. This quiet and bright bespoke home has tons of storage throughout, and the layout allows for flexible use.
This super prime West Chelsea location, historically referred to as Millionaires Row, is the epitome of NYC charm and grandeur. It is ideally located close to the Highline, Chelsea Piers, local galleries, the Hudson River, parks, and some of the citys best shopping and dining. Convenient to many public transportation options, this well-run, pet-friendly co-op has low maintenance and allows for pied-a-terre use.
Features
- Town: New York
- Heating: None
- Rooms: 4
- Bedrooms: 2
- Baths: 2 full / 1 half
- Laundry: Building None,In Unit
- Year Built: 1900
- Common Charge: $1,871 Monthly
- Approx Sq. Feet: 0
- Est. Taxes: $0
- Pet Policy: Building Yes,Yes
- Appliances: Dryer,Dishwasher,Microwave,Stainless Steel Appliance(s),Washer
- MLS#: RLMX-98883
- Days on Market: 256 days
- Website: https://www.raveis.com
/prop/RLMX-98883/428w23rdstreet_newyork_ny?source=qrflyer
 All information is intended only for the Registrant’s personal, non-commercial use. This information is not verified for authenticity or accuracy and is not guaranteed and may not reflect all real estate activity in the market. RLS Data display by William Raveis Real Estate, Inc.
All information is intended only for the Registrant’s personal, non-commercial use. This information is not verified for authenticity or accuracy and is not guaranteed and may not reflect all real estate activity in the market. RLS Data display by William Raveis Real Estate, Inc.Listing courtesy of Keller Williams NYC Phone: (212) 301-1140



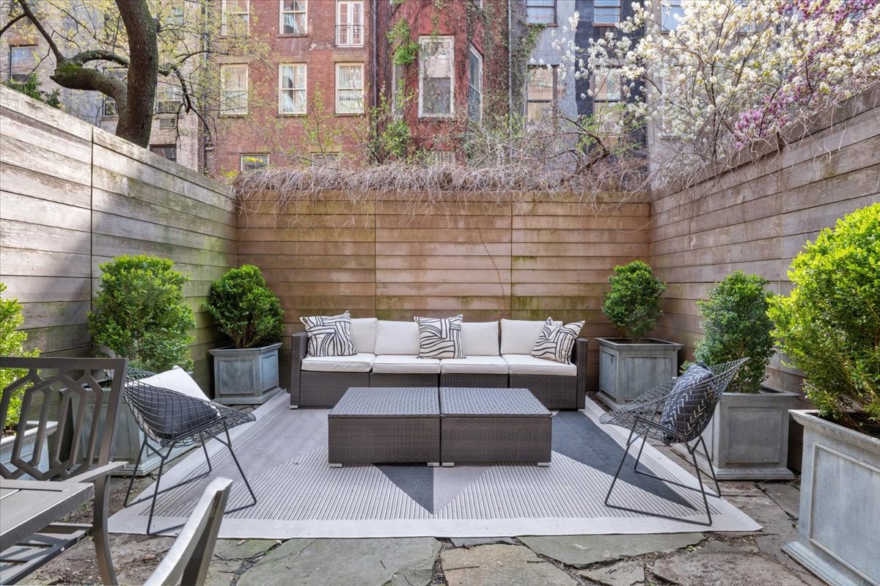



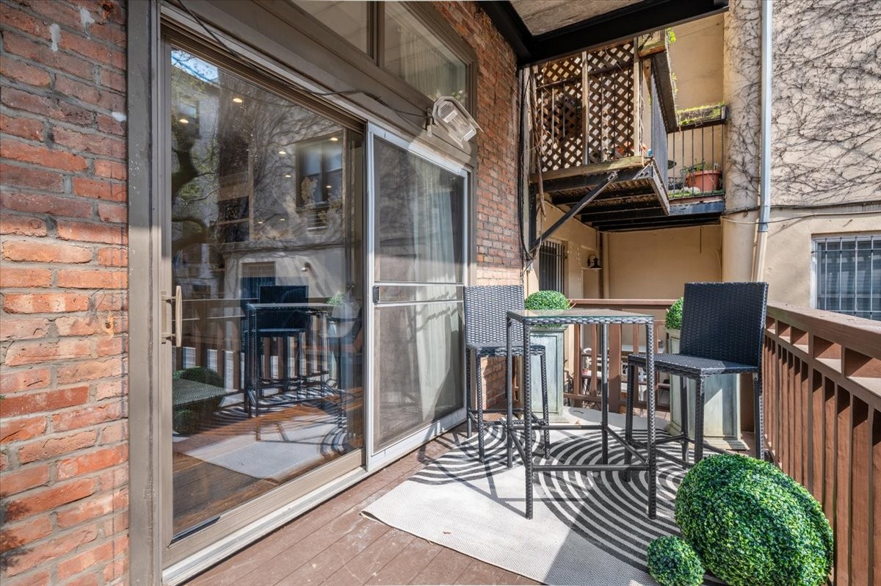
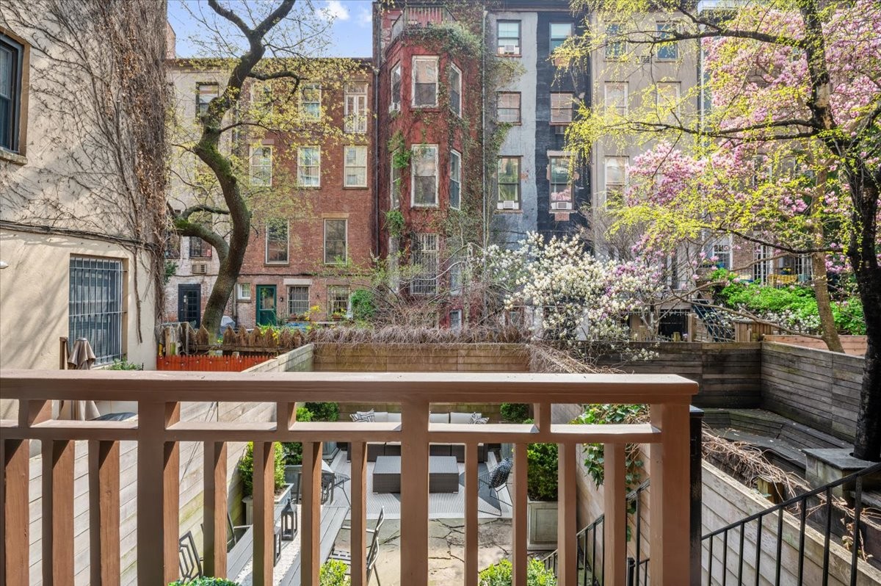

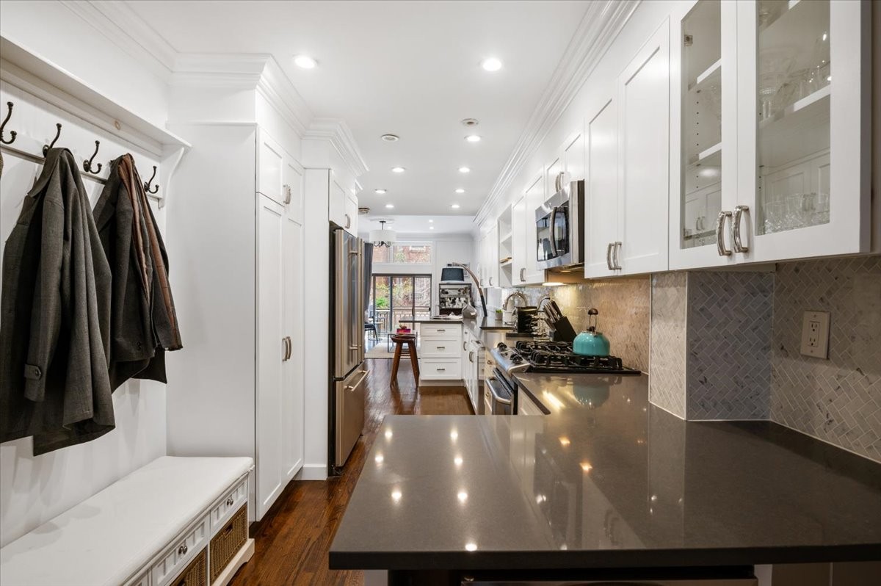





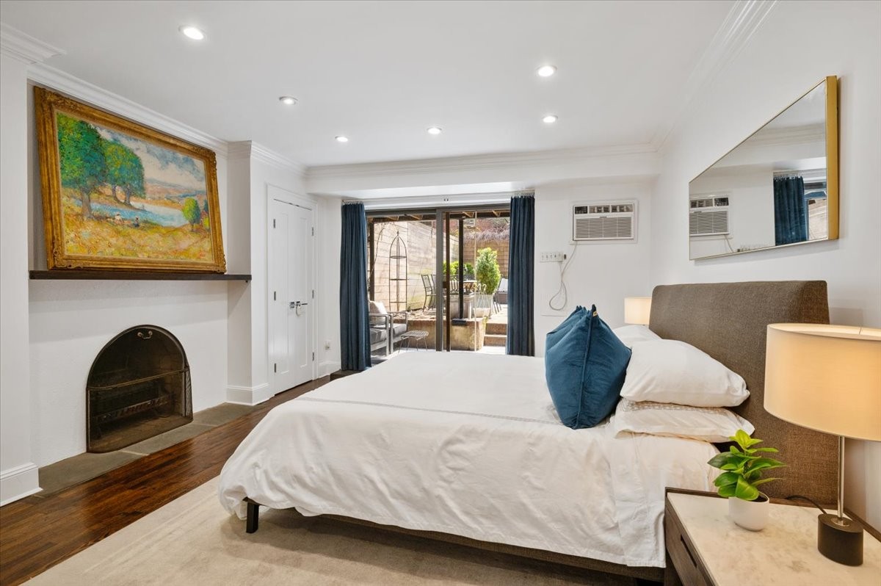



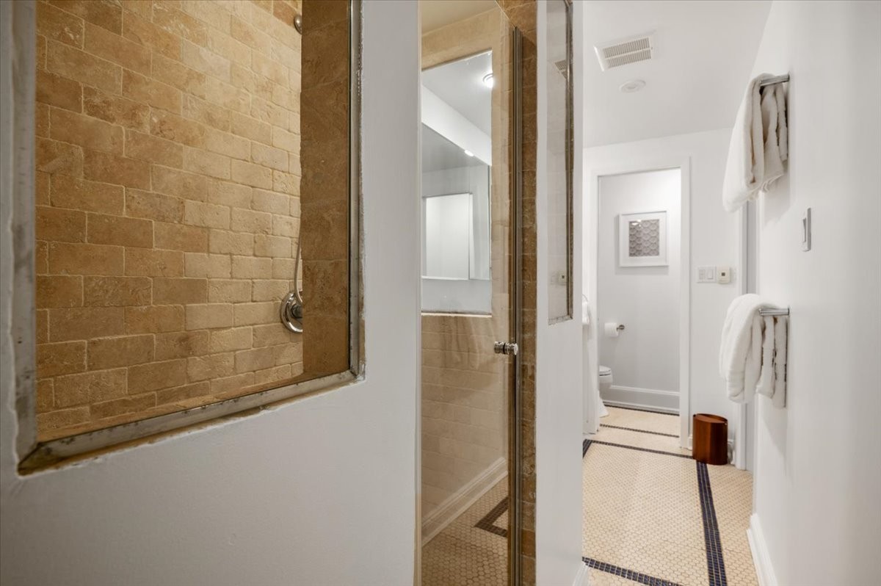
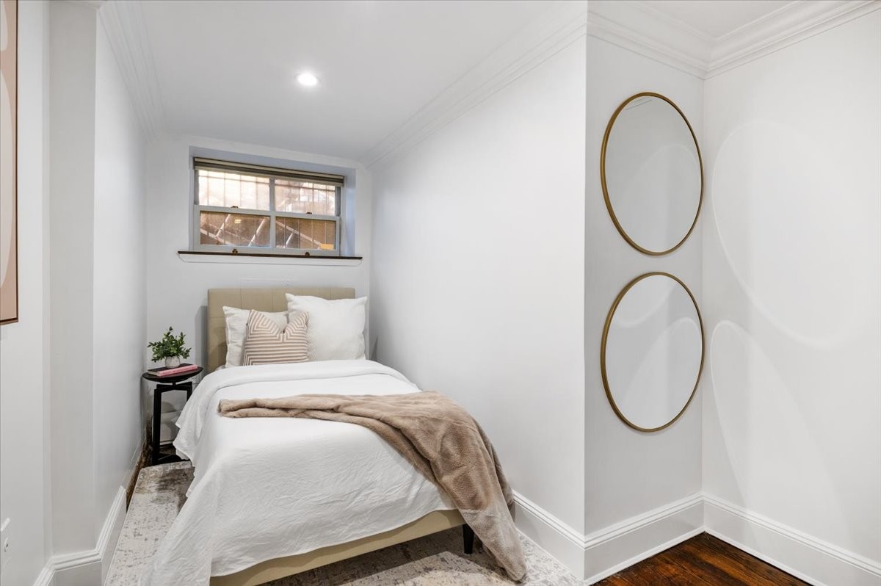


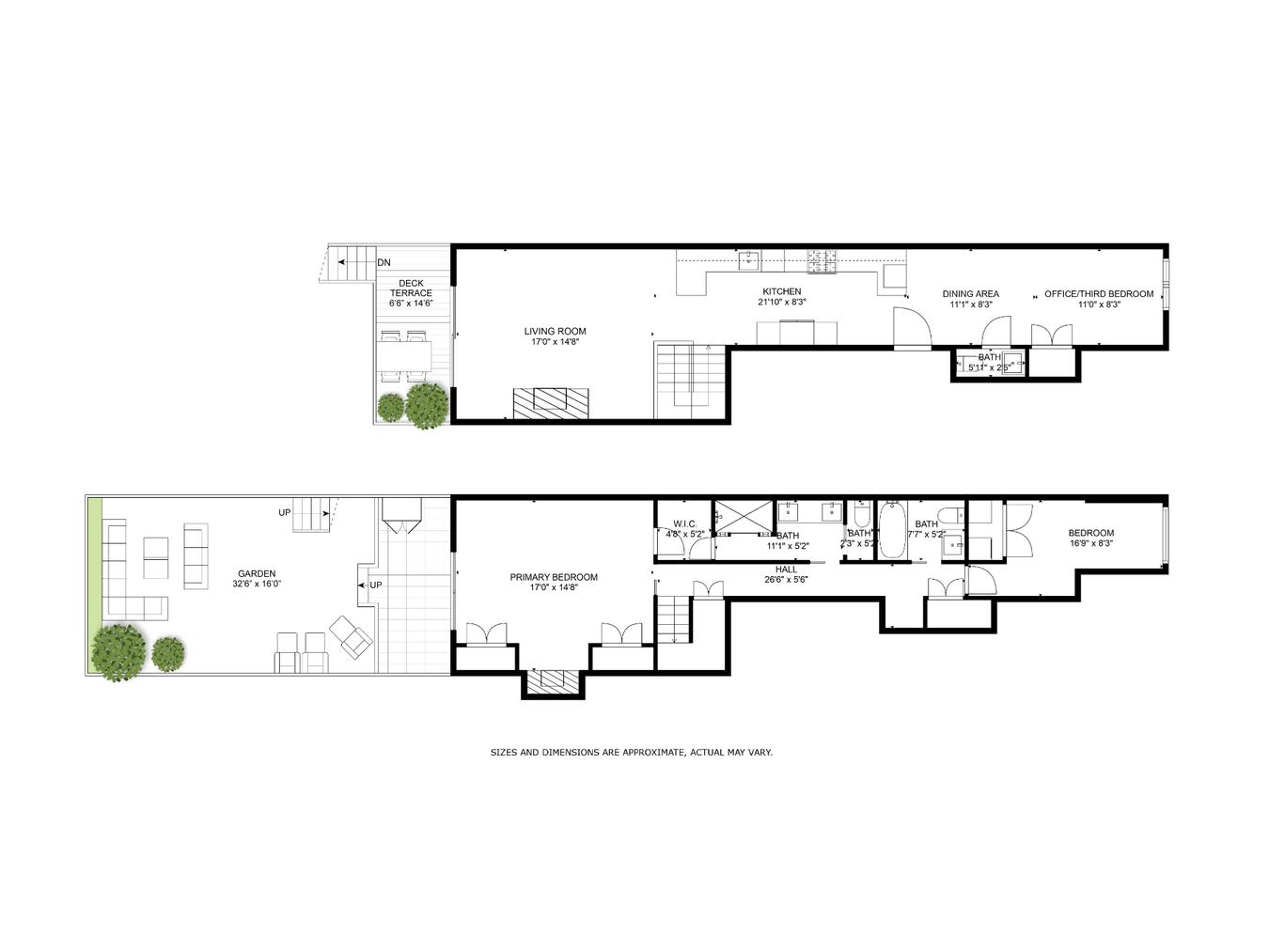
William Raveis Family of Services
Our family of companies partner in delivering quality services in a one-stop-shopping environment. Together, we integrate the most comprehensive real estate, mortgage and insurance services available to fulfill your specific real estate needs.

Customer Service
888.699.8876
Contact@raveis.com
Our family of companies offer our clients a new level of full-service real estate. We shall:
- Market your home to realize a quick sale at the best possible price
- Place up to 20+ photos of your home on our website, raveis.com, which receives over 1 billion hits per year
- Provide frequent communication and tracking reports showing the Internet views your home received on raveis.com
- Showcase your home on raveis.com with a larger and more prominent format
- Give you the full resources and strength of William Raveis Real Estate, Mortgage & Insurance and our cutting-edge technology
To learn more about our credentials, visit raveis.com today.

Sarah AlvarezVP, Mortgage Banker, William Raveis Mortgage, LLC
NMLS Mortgage Loan Originator ID 1880936
347.223.0992
Sarah.Alvarez@Raveis.com
Our Executive Mortgage Banker:
- Is available to meet with you in our office, your home or office, evenings or weekends
- Offers you pre-approval in minutes!
- Provides a guaranteed closing date that meets your needs
- Has access to hundreds of loan programs, all at competitive rates
- Is in constant contact with a full processing, underwriting, and closing staff to ensure an efficient transaction

Robert ReadeRegional SVP Insurance Sales, William Raveis Insurance
860.690.5052
Robert.Reade@raveis.com
Our Insurance Division:
- Will Provide a home insurance quote within 24 hours
- Offers full-service coverage such as Homeowner's, Auto, Life, Renter's, Flood and Valuable Items
- Partners with major insurance companies including Chubb, Kemper Unitrin, The Hartford, Progressive,
Encompass, Travelers, Fireman's Fund, Middleoak Mutual, One Beacon and American Reliable


New York (Chelsea), NY, 10011
$2,500,000

Customer Service
William Raveis Real Estate
Phone: 888.699.8876
Contact@raveis.com

Sarah Alvarez
VP, Mortgage Banker
William Raveis Mortgage, LLC
Phone: 347.223.0992
Sarah.Alvarez@Raveis.com
NMLS Mortgage Loan Originator ID 1880936
|
5/6 (30 Yr) Adjustable Rate Jumbo* |
30 Year Fixed-Rate Jumbo |
15 Year Fixed-Rate Jumbo |
|
|---|---|---|---|
| Loan Amount | $2,000,000 | $2,000,000 | $2,000,000 |
| Term | 360 months | 360 months | 180 months |
| Initial Interest Rate** | 5.500% | 6.375% | 5.875% |
| Interest Rate based on Index + Margin | 8.125% | ||
| Annual Percentage Rate | 6.821% | 6.474% | 6.036% |
| Monthly Tax Payment | $0 | $0 | $0 |
| H/O Insurance Payment | $125 | $125 | $125 |
| Initial Principal & Interest Pmt | $11,356 | $12,477 | $16,742 |
| Total Monthly Payment | $11,481 | $12,602 | $16,867 |
* The Initial Interest Rate and Initial Principal & Interest Payment are fixed for the first and adjust every six months thereafter for the remainder of the loan term. The Interest Rate and annual percentage rate may increase after consummation. The Index for this product is the SOFR. The margin for this adjustable rate mortgage may vary with your unique credit history, and terms of your loan.
** Mortgage Rates are subject to change, loan amount and product restrictions and may not be available for your specific transaction at commitment or closing. Rates, and the margin for adjustable rate mortgages [if applicable], are subject to change without prior notice.
The rates and Annual Percentage Rate (APR) cited above may be only samples for the purpose of calculating payments and are based upon the following assumptions: minimum credit score of 740, 20% down payment (e.g. $20,000 down on a $100,000 purchase price), $1,950 in finance charges, and 30 days prepaid interest, 1 point, 30 day rate lock. The rates and APR will vary depending upon your unique credit history and the terms of your loan, e.g. the actual down payment percentages, points and fees for your transaction. Property taxes and homeowner's insurance are estimates and subject to change. The Total Monthly Payment does not include the estimated HOA/Common Charge payment.









