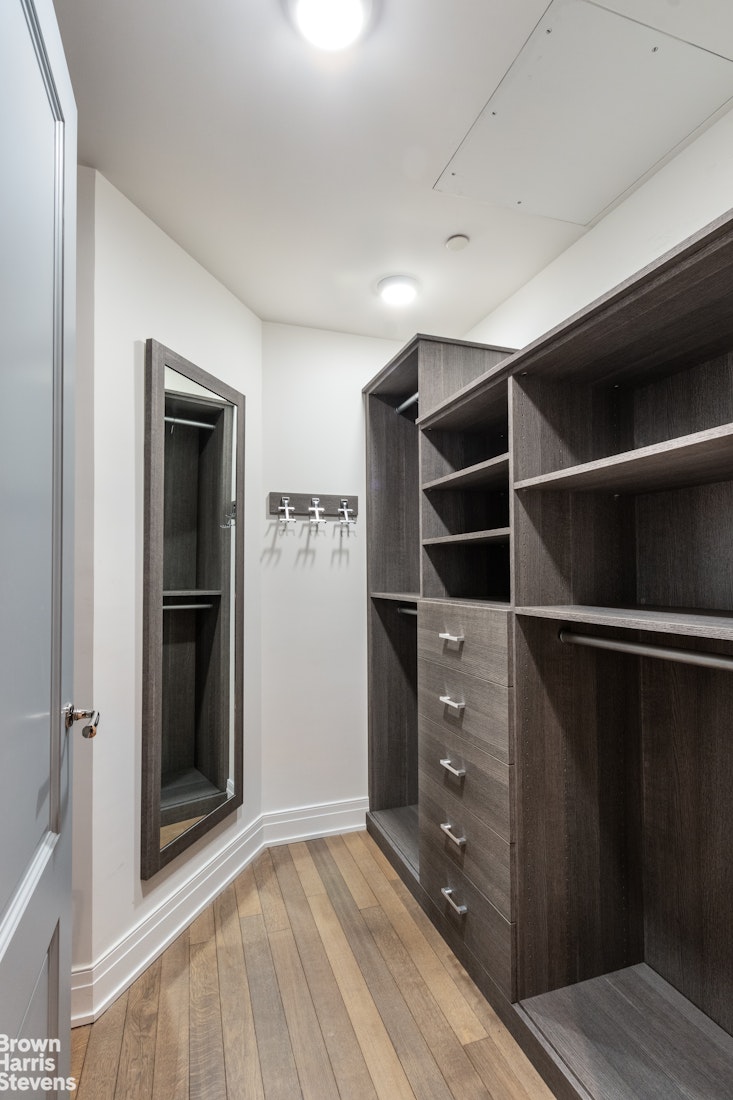
|
320 East 82nd Street, #4, New York (Upper East Side), NY, 10028 | $25,000
Welcome home to an impeccably renovated full-floor residence in the heart of the Upper East Side. The 4th Floor at The Park Mansion, located at 320 East 82nd Street, is a 3-bedroom, 4. 5-bathroom residence with a spacious private balcony, all situated within a distinguished prewar boutique condominium. With over 2, 700 square feet of timeless charm combined with the highest-quality contemporary finishes and designer enhancements throughout, this home is the epitome of ultra-chic living.
The elevator opens onto a fashionable private vestibule, finished in charcoal grey Venetian plaster, which leads to an entry gallery that flows into the expansive living room. Spanning over 25 feet and bathed in natural light from a wall of oversized north-facing windows, there are views of idyllic, tree-lined 82nd Street and plenty of room for your artwork. This grand living room seamlessly transitions into a stylish media room that can serve as a library, to the West, and a formal dining room to the South, creating an ideal environment for both entertaining and casual living. The media room is outfitted with a custom closet and a full marble bathroom, making it versatile enough to serve as an additional bedroom or guest room.
Steps away lies the gourmet eat-in kitchen that was designed by Arclinea. It features custom cabinetry, a breakfast bar, and Taj Mahal quartzite countertops and backsplash, all of which are complemented by the airy and neutral color scheme. The top-of-the-line Miele appliance suite includes a 48" integrated side-by-side
refrigerator/freezer, a 46-bottle wine fridge, a main oven, a speed oven, an integrated dishwasher, and a gas cooktop with a vented exhaust.
The South wing houses three sunlit bedrooms, each with its own en-suite marble bathroom. A landscaped balcony, perfect for relaxing or sunbathing, is accessible via two of the bedrooms. The gracious primary suite is crowned by a sputnik chandelier and features a large custom walk-in closet and a lavish five fixture bathroom with floor-to-ceiling Calacatta polished marble, radiant heated Bardiglio white marble floors, a deep soaking tub, an oversized stall shower, and a separate water closet with frosted glass doors. Polished nickel hardware by Samuel Heath and Phylrich adds a touch of sophistication.
Additionally, this home boasts a discreet powder room right off the gallery, crown and baseboard molding, central air conditioning, wide plank white oak floors, a dedicated laundry closet with a full-sized washer and dryer, and a private storage room in the basement.
Built in 1900 by the Beaux-Arts firm Janes and Leo, this landmarked building has been meticulously updated recently to offer modern living at its finest. Amenities include a full-time doorman, a fitness room, and bicycle storage. Thanks to its centralized location, residents enjoy close proximity to Carl Schurz Park and the East River Promenade, renowned educational and cultural institutions, vibrant dining and shopping options, and convenient access to major public transportation, including the Second Avenue and Lexington Avenue Subways. Pets are welcome.
Please note that this apartment is vacant and unfurnished.
Features
- Type: Condo
- Town: New York
- Amenities: Bike Room; Garage; Fitness Room; Private Storage;
- Rooms: 7
- Bedrooms: 3
- Baths: 4 full / 1 half
- Year Built: 1900
- Garage: Yes
- Cooling: Unknown Type
- Pet Policy: Pets Allowed
- Washer/Dryer Allowed: Yes
- Washer / Dryer: Yes
- Balcony: Yes
- Terrace : Yes
- Building Access : Keyed Elevator
- Health Club: Yes
- Service Level: Full Time Doorman
- LobbyAttendant: No
- OLR#: RPLU21923179358
- Days on Market: 75 days
- Website: https://www.raveis.com
/prop/RPLU21923179358/320east82ndstreet_newyork_ny?source=qrflyer
 All information is intended only for the Registrant’s personal, non-commercial use. This information is not verified for authenticity or accuracy and is not guaranteed and may not reflect all real estate activity in the market. RLS Data display by William Raveis Real Estate, Inc.
All information is intended only for the Registrant’s personal, non-commercial use. This information is not verified for authenticity or accuracy and is not guaranteed and may not reflect all real estate activity in the market. RLS Data display by William Raveis Real Estate, Inc.Listing courtesy of Brown Harris Stevens Residential Sales LLC
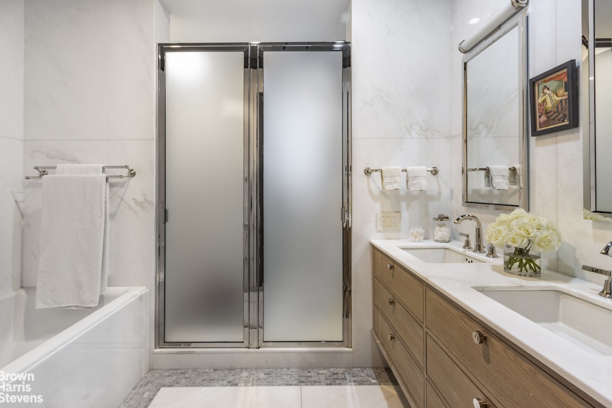
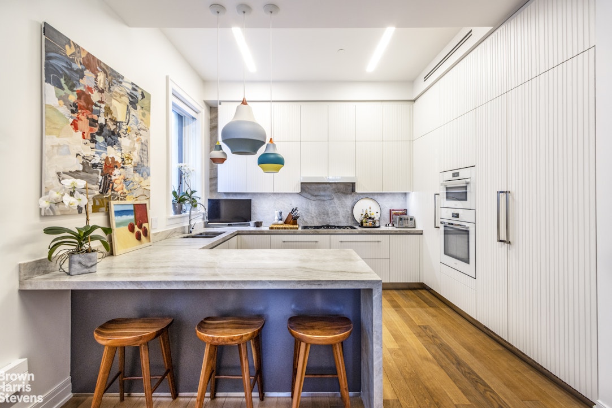
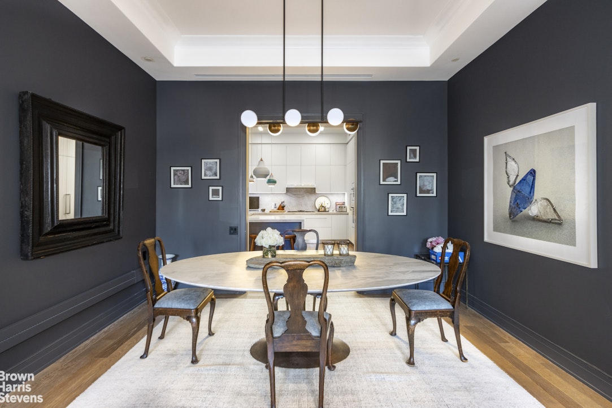
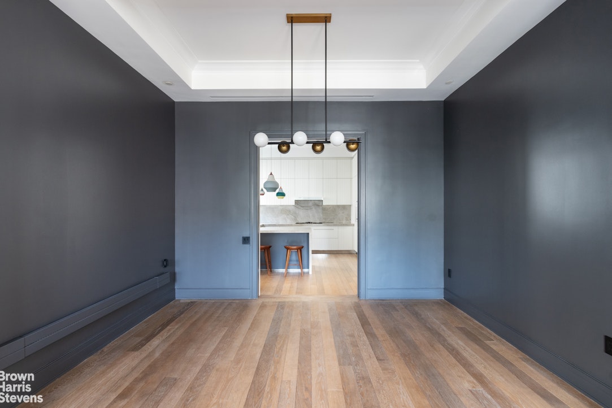
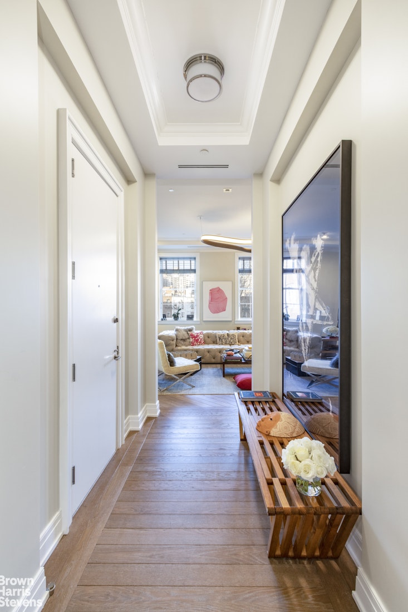
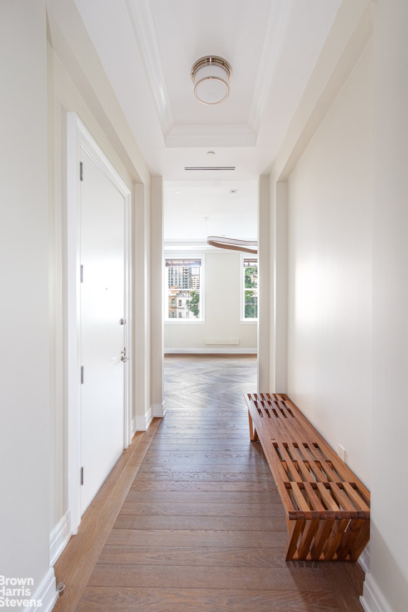
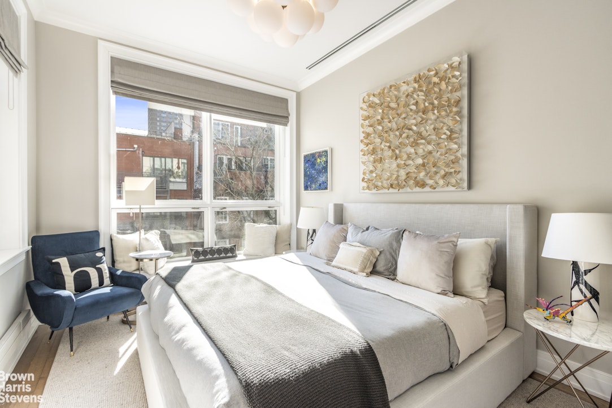
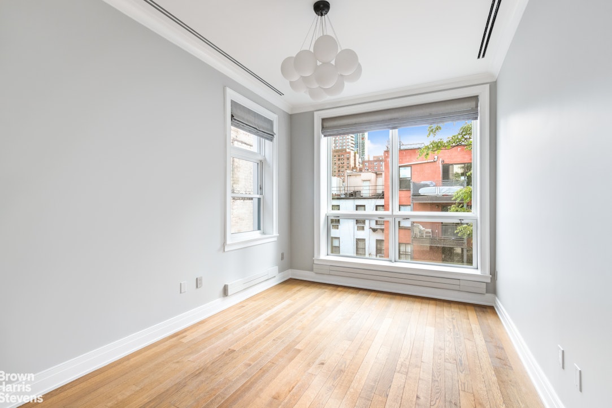
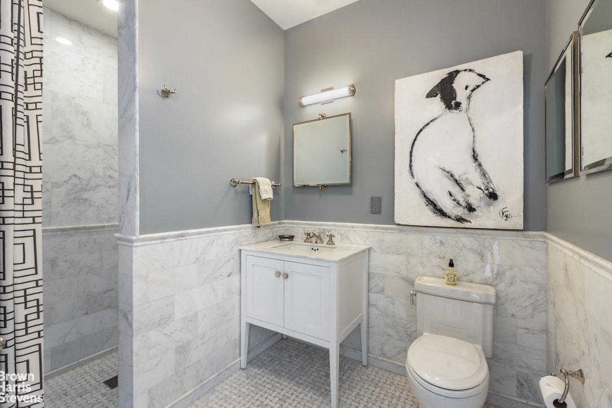
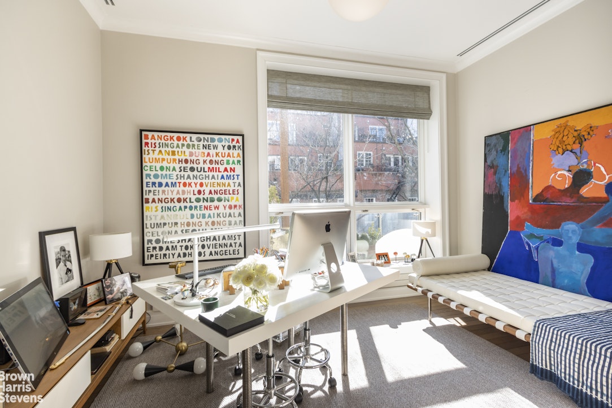
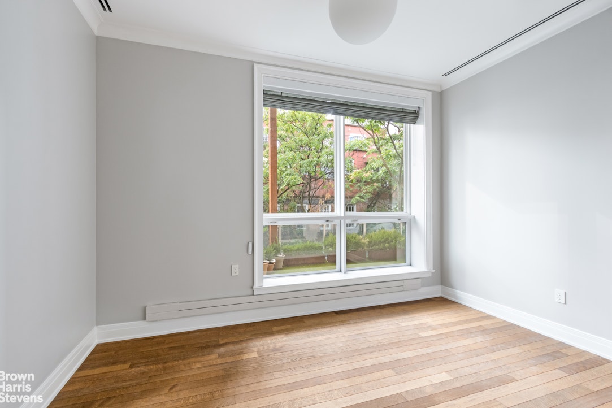
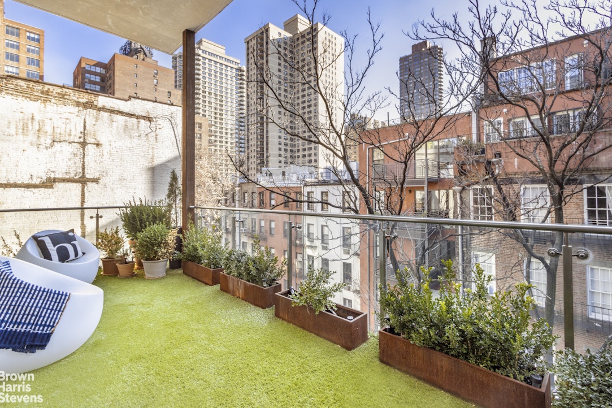
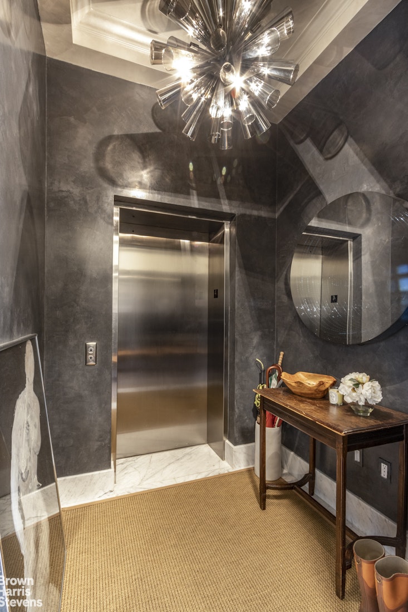
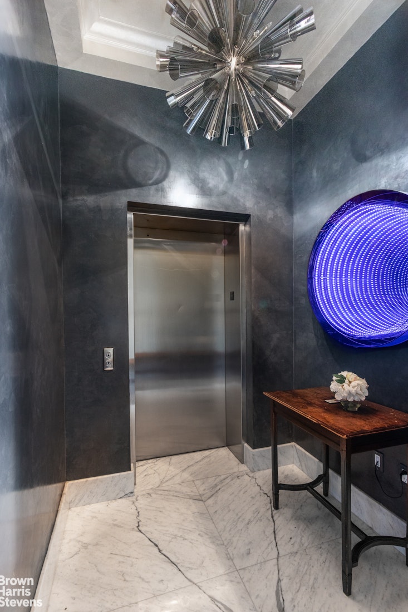
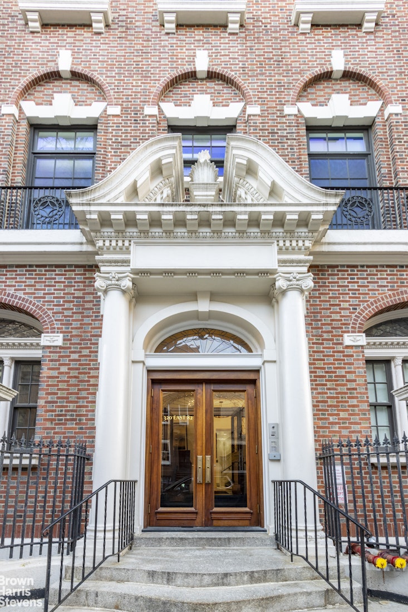
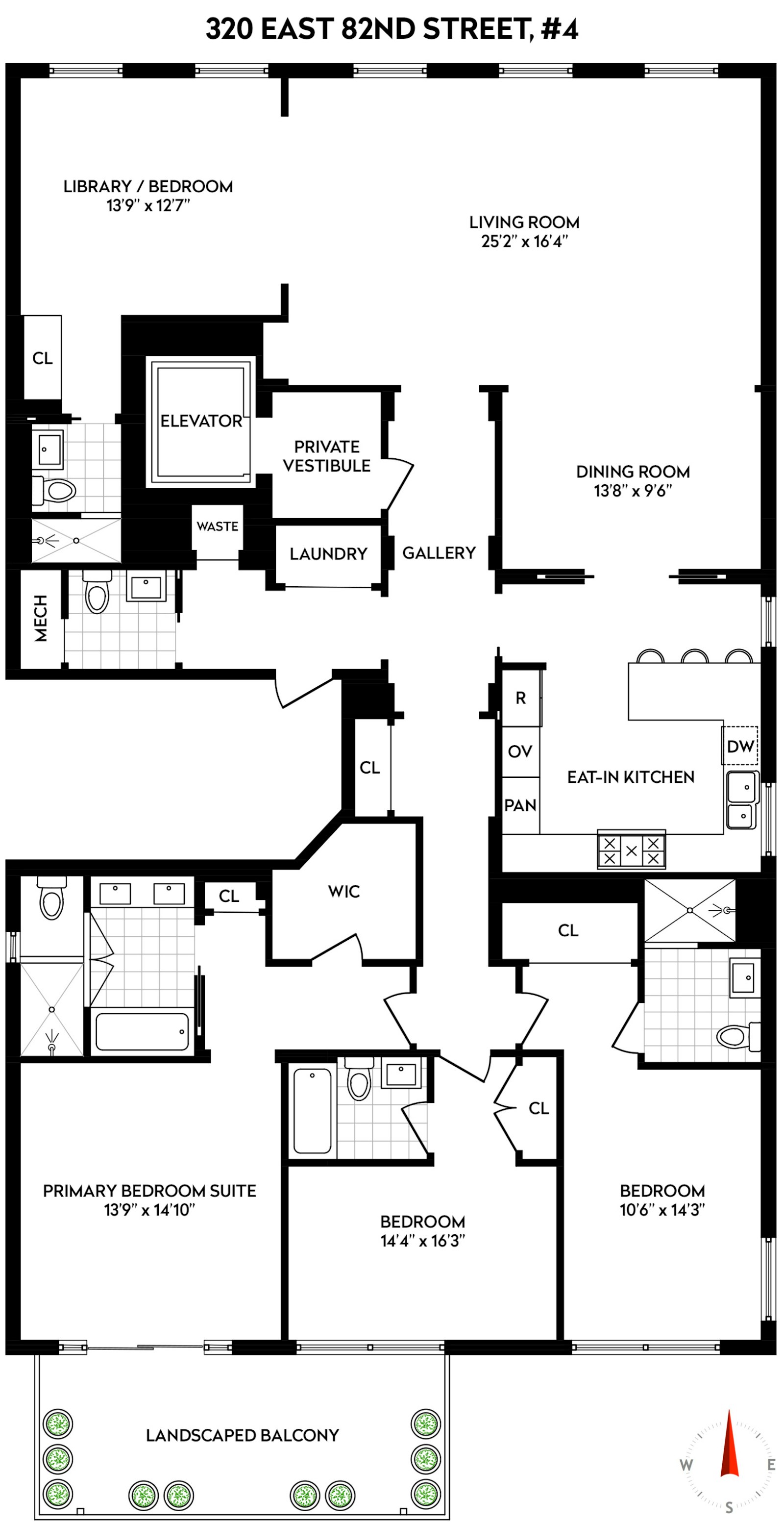
William Raveis Family of Services
Our family of companies partner in delivering quality services in a one-stop-shopping environment. Together, we integrate the most comprehensive real estate, mortgage and insurance services available to fulfill your specific real estate needs.

Customer Service
888.699.8876
Contact@raveis.com
Our family of companies offer our clients a new level of full-service real estate. We shall:
- Market your home to realize a quick sale at the best possible price
- Place up to 20+ photos of your home on our website, raveis.com, which receives over 1 billion hits per year
- Provide frequent communication and tracking reports showing the Internet views your home received on raveis.com
- Showcase your home on raveis.com with a larger and more prominent format
- Give you the full resources and strength of William Raveis Real Estate, Mortgage & Insurance and our cutting-edge technology
To learn more about our credentials, visit raveis.com today.

Sarah AlvarezVP, Mortgage Banker, William Raveis Mortgage, LLC
NMLS Mortgage Loan Originator ID 1880936
347.223.0992
Sarah.Alvarez@Raveis.com
Our Executive Mortgage Banker:
- Is available to meet with you in our office, your home or office, evenings or weekends
- Offers you pre-approval in minutes!
- Provides a guaranteed closing date that meets your needs
- Has access to hundreds of loan programs, all at competitive rates
- Is in constant contact with a full processing, underwriting, and closing staff to ensure an efficient transaction

Robert ReadeRegional SVP Insurance Sales, William Raveis Insurance
860.690.5052
Robert.Reade@raveis.com
Our Insurance Division:
- Will Provide a home insurance quote within 24 hours
- Offers full-service coverage such as Homeowner's, Auto, Life, Renter's, Flood and Valuable Items
- Partners with major insurance companies including Chubb, Kemper Unitrin, The Hartford, Progressive,
Encompass, Travelers, Fireman's Fund, Middleoak Mutual, One Beacon and American Reliable


320 East 82nd Street, #4, New York (Upper East Side), NY, 10028
$25,000

Customer Service
William Raveis Real Estate
Phone: 888.699.8876
Contact@raveis.com

Sarah Alvarez
VP, Mortgage Banker
William Raveis Mortgage, LLC
Phone: 347.223.0992
Sarah.Alvarez@Raveis.com
NMLS Mortgage Loan Originator ID 1880936
|
5/6 (30 Yr) Adjustable Rate Conforming* |
30 Year Fixed-Rate Conforming |
15 Year Fixed-Rate Conforming |
|
|---|---|---|---|
| Loan Amount | $20,000 | $20,000 | $20,000 |
| Term | 360 months | 360 months | 180 months |
| Initial Interest Rate** | 7.000% | 6.990% | 6.250% |
| Interest Rate based on Index + Margin | 8.125% | ||
| Annual Percentage Rate | 7.477% | 7.159% | 6.498% |
| Monthly Tax Payment | N/A | N/A | N/A |
| H/O Insurance Payment | $75 | $75 | $75 |
| Initial Principal & Interest Pmt | $133 | $133 | $171 |
| Total Monthly Payment | $208 | $208 | $246 |
* The Initial Interest Rate and Initial Principal & Interest Payment are fixed for the first and adjust every six months thereafter for the remainder of the loan term. The Interest Rate and annual percentage rate may increase after consummation. The Index for this product is the SOFR. The margin for this adjustable rate mortgage may vary with your unique credit history, and terms of your loan.
** Mortgage Rates are subject to change, loan amount and product restrictions and may not be available for your specific transaction at commitment or closing. Rates, and the margin for adjustable rate mortgages [if applicable], are subject to change without prior notice.
The rates and Annual Percentage Rate (APR) cited above may be only samples for the purpose of calculating payments and are based upon the following assumptions: minimum credit score of 740, 20% down payment (e.g. $20,000 down on a $100,000 purchase price), $1,950 in finance charges, and 30 days prepaid interest, 1 point, 30 day rate lock. The rates and APR will vary depending upon your unique credit history and the terms of your loan, e.g. the actual down payment percentages, points and fees for your transaction. Property taxes and homeowner's insurance are estimates and subject to change.









