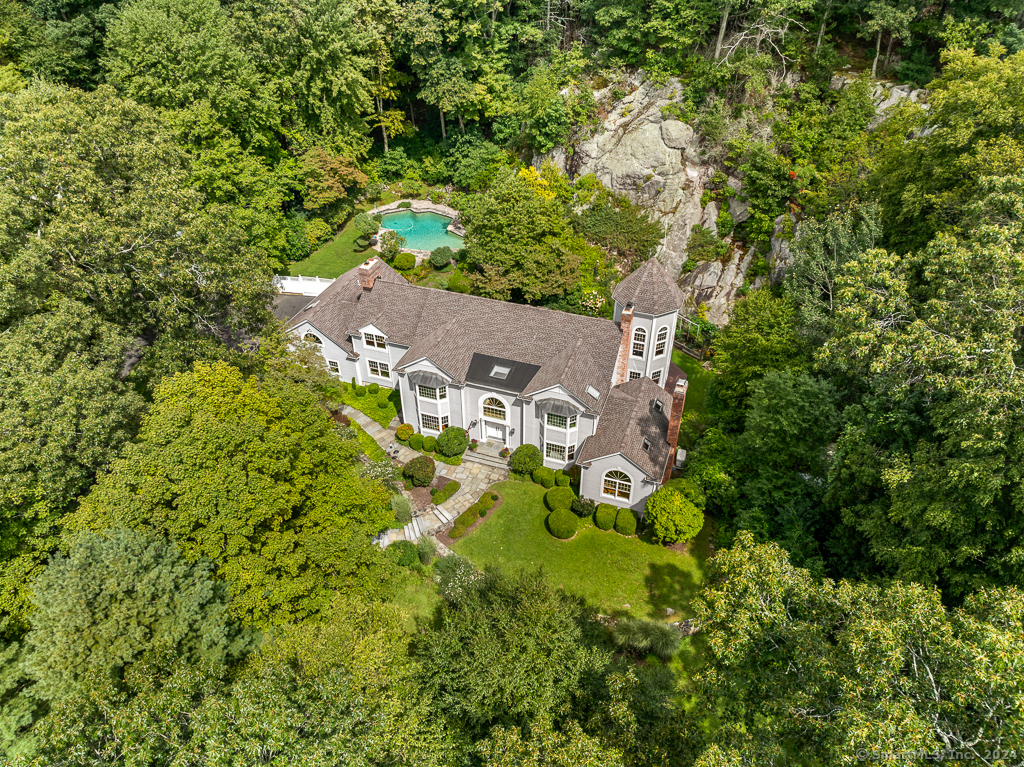
|
168 Lost District Drive, New Canaan, CT, 06840 | $2,195,000
Welcome to 168 Lost District Drive, an estate property nestled on over 4 acres of serene, professionally landscaped grounds. Designed by prominent New Canaan architect James Schettino, this meticulously maintained home boasts 6 generously-sized bedrooms including a possible in-law suite and 4. 1 elegantly appointed bathrooms, offering an exceptional living experience. Upon entering, you are greeted by a dramatic foyer with soaring two-story ceiling and a sweeping curved staircase. The sun-drenched art gallery, adorned with spotlights, sets the tone for sophistication. The skylit formal living room, with its vaulted ceiling and wood-burning fireplace with granite surround and custom mantle is a space to cherish. The expansive formal dining room features a gas fireplace, perfect for special gatherings. The octagonal-shaped first-floor office, bathed in natural light and featuring a spiral staircase, offers a unique and inspiring environment. A study/den with a wall of bookcases, has a spiral staircase that connects to a library loft retreat. The eat-in kitchen, equipped with high-end stainless steel appliances including a Thermador double oven, Sub-Zero refrigerator, Jenn-Air gas cook top and twin Kenmore dishwashers, opens to a cozy family room with a wood-burning fireplace, a screen porch and a deck. The adjacent butlers pantry/chef's kitchen includes a second Sub-Zero refrigerator, Jenn-Air electric cooktop and sink. . . . Click arrow for additional remarks. . . The 2nd floor primary suite features his and her walk-in closets, a spa-like bath with an oversized shower & whirlpool tub and an attached circular sitting room with high ceilings and a spiral staircase leading to the ultra unique 4th floor radio room. Completing the 2nd floor are 4 other good sized secondary bedrooms which share two full baths, along with a second laundry room. The 3rd floor boasts a skylit arts & craft room and play area. Additional amenities include an in-ground saltwater gunite Shoreline pool, full basement with a wine storage room, 440 amp electrical service and 3 car attached garage. For the well, Connecticut Water System has installed a sophisticated water treatment system that removes impurities before it is stored for use. This home is a rare gem, offering unparalleled privacy and seclusion amidst beautifully curated gardens including your own backyard soaring, glacier rock. Experience refined living at its greatest at 168 Lost District Drive.
Features
- Rooms: 17
- Bedrooms: 5
- Baths: 4 full / 1 half
- Laundry: Main Level,Upper Level
- Style: Colonial
- Year Built: 1968
- Garage: 3-car Attached Garage,Paved,Driveway
- Heating: Hot Air
- Cooling: Central Air,Window Unit
- Basement: Full,Unfinished
- Above Grade Approx. Sq. Feet: 5,941
- Acreage: 4.03
- Est. Taxes: $26,237
- Lot Desc: Treed,Rocky,Sloping Lot,Professionally Landscaped
- Elem. School: West
- Middle School: Saxe Middle
- High School: New Canaan
- Pool: Gunite,Salt Water,In Ground Pool
- Appliances: Electric Cooktop,Gas Cooktop,Wall Oven,Subzero,Dishwasher,Washer,Dryer
- MLS#: 24044175
- Website: https://www.raveis.com
/eprop/24044175/168lostdistrictdrive_newcanaan_ct?source=qrflyer
Listing courtesy of Compass Connecticut, LLC
Room Information
| Type | Description | Dimensions | Level |
|---|---|---|---|
| Bedroom 1 | Hardwood Floor | 10.0 x 15.0 | Upper |
| Bedroom 2 | Hardwood Floor | 10.0 x 13.0 | Upper |
| Bedroom 3 | Jack & Jill Bath,Hardwood Floor | 10.0 x 12.0 | Upper |
| Bedroom 4 | Jack & Jill Bath,Hardwood Floor | 12.0 x 17.0 | Upper |
| Den | Bay/Bow Window,Book Shelves,Hardwood Floor | 15.0 x 15.0 | Main |
| Eat-In Kitchen | Remodeled,Skylight,Breakfast Bar,Dining Area,Island,Tile Floor | 14.0 x 38.0 | Main |
| Family Room | Skylight,Fireplace,Hardwood Floor | 24.0 x 16.0 | Main |
| Formal Dining Room | Gas Log Fireplace,Hardwood Floor | 27.0 x 16.0 | Main |
| Living Room | Palladian Window(s),2 Story Window(s),Skylight,Vaulted Ceiling,Fireplace,Hardwood Floor | 27.0 x 16.0 | Main |
| Office | Hardwood Floor | 14.0 x 14.0 | Main |
| Primary BR Suite | Built-Ins,Full Bath,Stall Shower,Whirlpool Tub,Walk-In Closet,Wall/Wall Carpet | 16.0 x 16.0 | Upper |
| Rec/Play Room | Steam/Sauna,Hardwood Floor | 23.0 x 20.0 | Upper |
| Study | 2 Story Window(s),9 ft+ Ceilings,French Doors,Hardwood Floor | 14.0 x 14.0 | Upper |
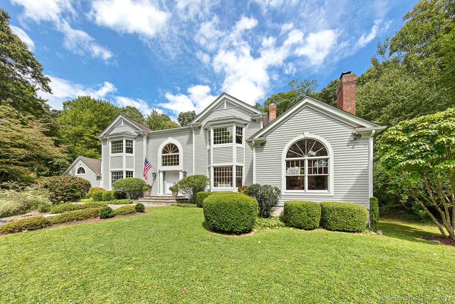

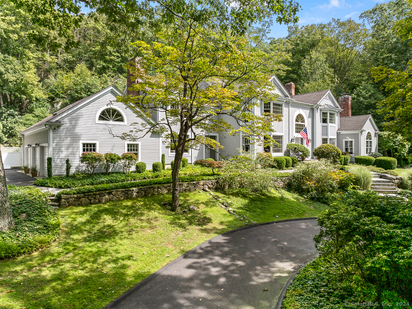
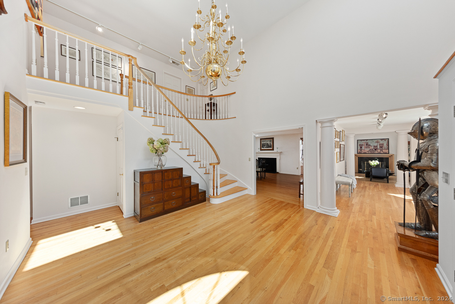
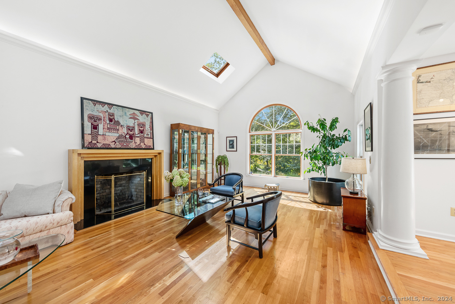
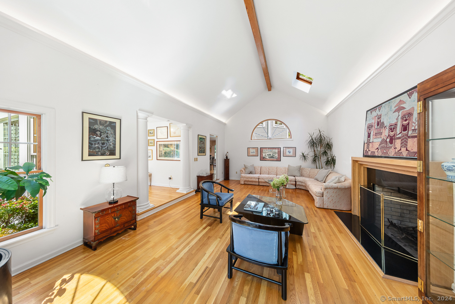
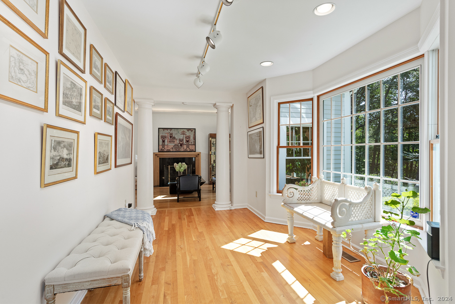
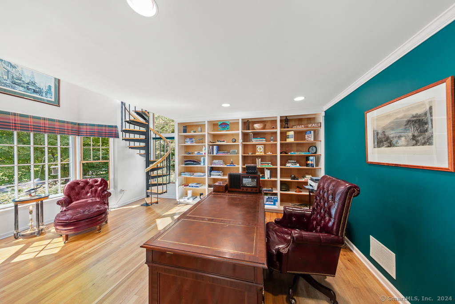
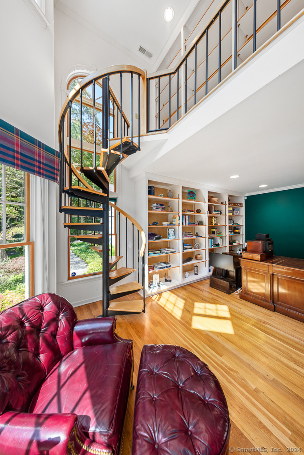
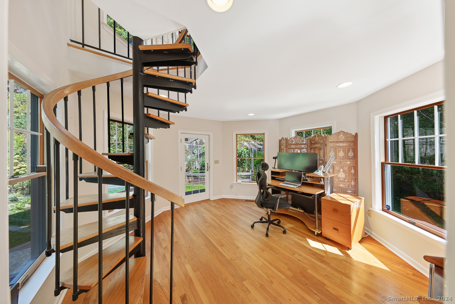
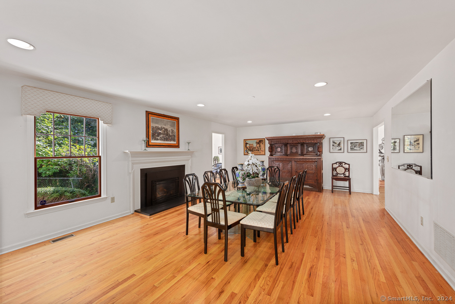
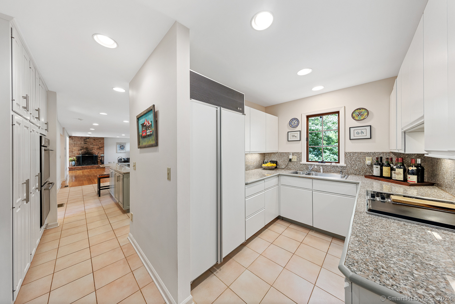
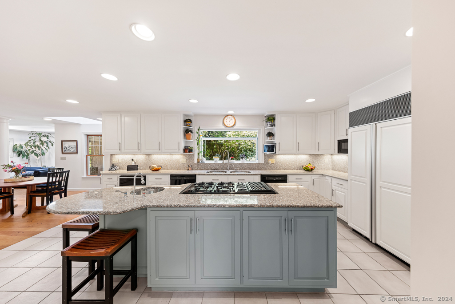
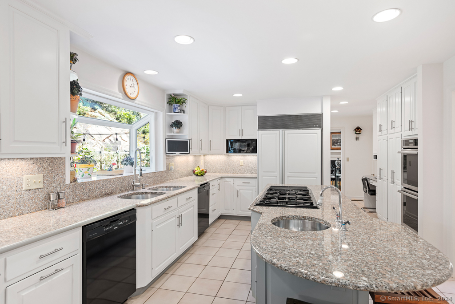
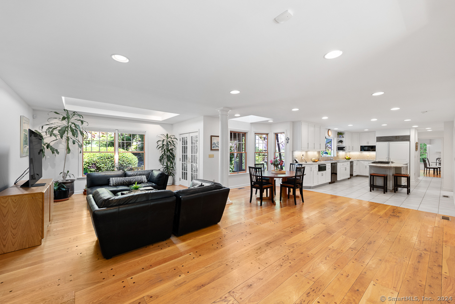
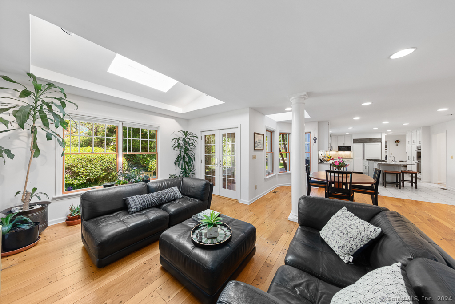
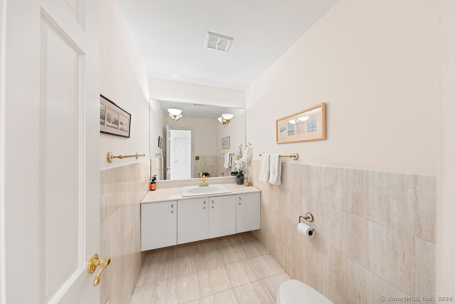

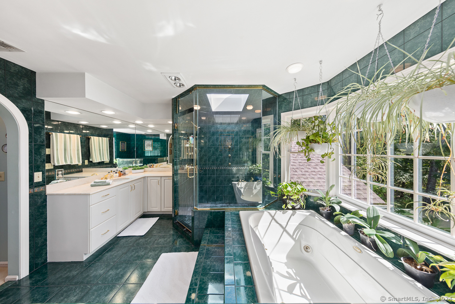
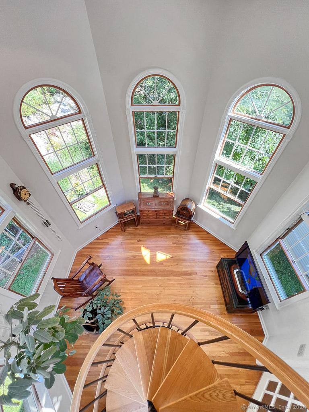
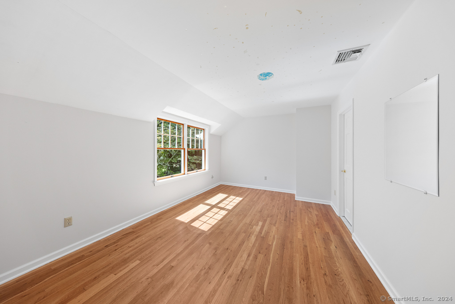
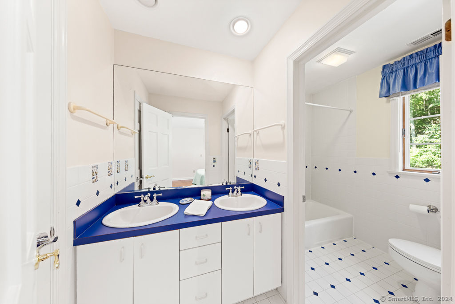


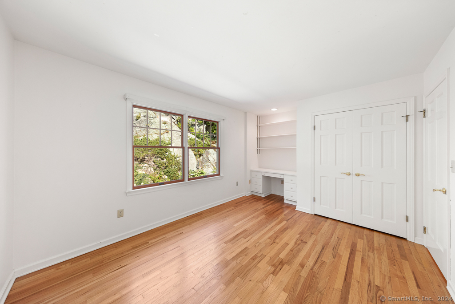
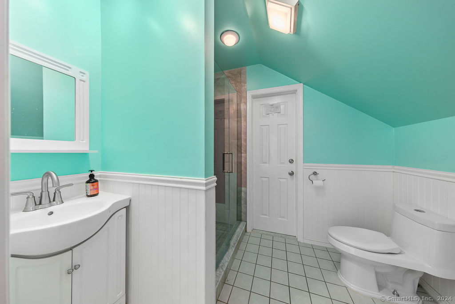
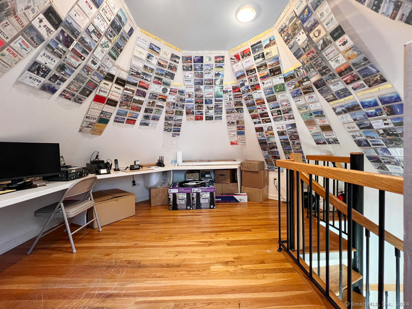
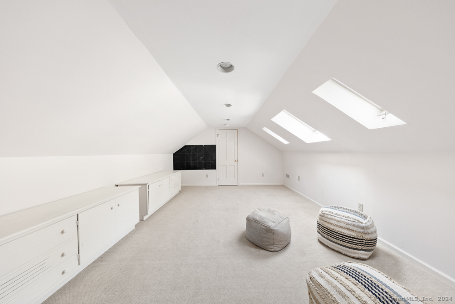

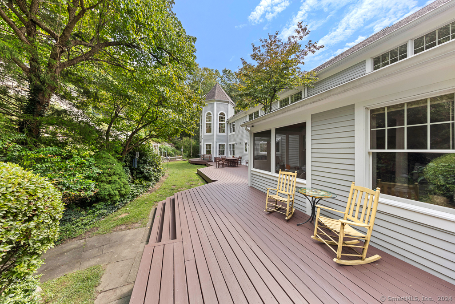
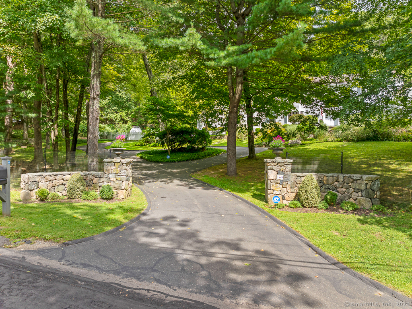



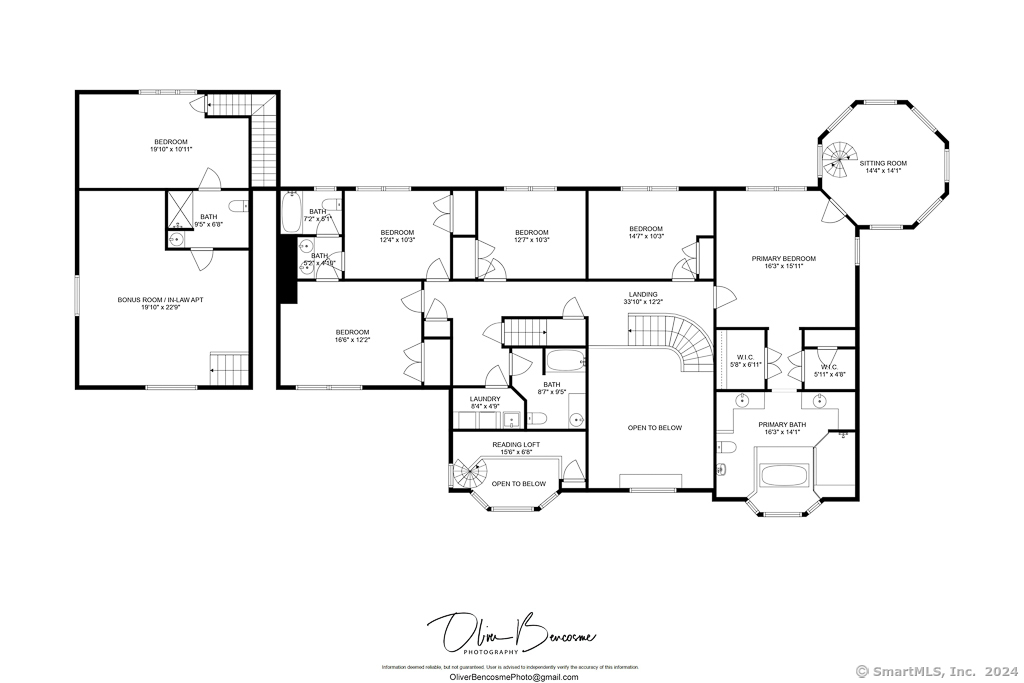
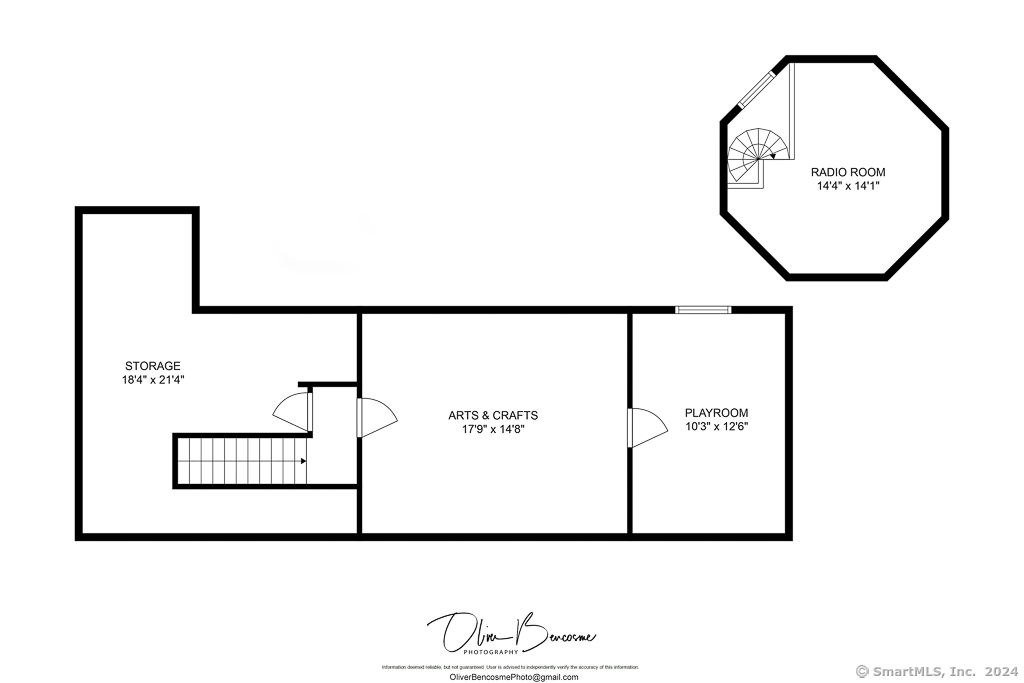

William Raveis Family of Services
Our family of companies partner in delivering quality services in a one-stop-shopping environment. Together, we integrate the most comprehensive real estate, mortgage and insurance services available to fulfill your specific real estate needs.

Customer Service
888.699.8876
Contact@raveis.com
Our family of companies offer our clients a new level of full-service real estate. We shall:
- Market your home to realize a quick sale at the best possible price
- Place up to 20+ photos of your home on our website, raveis.com, which receives over 1 billion hits per year
- Provide frequent communication and tracking reports showing the Internet views your home received on raveis.com
- Showcase your home on raveis.com with a larger and more prominent format
- Give you the full resources and strength of William Raveis Real Estate, Mortgage & Insurance and our cutting-edge technology
To learn more about our credentials, visit raveis.com today.

Mace L. RattetVP, Mortgage Banker, William Raveis Mortgage, LLC
NMLS Mortgage Loan Originator ID 69957
914.260.5535
Mace.Rattet@raveis.com
Our Executive Mortgage Banker:
- Is available to meet with you in our office, your home or office, evenings or weekends
- Offers you pre-approval in minutes!
- Provides a guaranteed closing date that meets your needs
- Has access to hundreds of loan programs, all at competitive rates
- Is in constant contact with a full processing, underwriting, and closing staff to ensure an efficient transaction

Francine SilbermanVP, Mortgage Banker, William Raveis Mortgage, LLC
NMLS Mortgage Loan Originator ID 69244
914.260.2006
Francine.Silberman@raveis.com
Our Executive Mortgage Banker:
- Is available to meet with you in our office, your home or office, evenings or weekends
- Offers you pre-approval in minutes!
- Provides a guaranteed closing date that meets your needs
- Has access to hundreds of loan programs, all at competitive rates
- Is in constant contact with a full processing, underwriting, and closing staff to ensure an efficient transaction

Michael AlvordInsurance Sales Director, William Raveis Insurance
203.925.4507
Michael.Alvord@raveis.com
Our Insurance Division:
- Will Provide a home insurance quote within 24 hours
- Offers full-service coverage such as Homeowner's, Auto, Life, Renter's, Flood and Valuable Items
- Partners with major insurance companies including Chubb, Kemper Unitrin, The Hartford, Progressive,
Encompass, Travelers, Fireman's Fund, Middleoak Mutual, One Beacon and American Reliable

Ray CashenPresident, William Raveis Attorney Network
203.925.4590
For homebuyers and sellers, our Attorney Network:
- Consult on purchase/sale and financing issues, reviews and prepares the sale agreement, fulfills lender
requirements, sets up escrows and title insurance, coordinates closing documents - Offers one-stop shopping; to satisfy closing, title, and insurance needs in a single consolidated experience
- Offers access to experienced closing attorneys at competitive rates
- Streamlines the process as a direct result of the established synergies among the William Raveis Family of Companies


168 Lost District Drive, New Canaan, CT, 06840
$2,195,000

Customer Service
William Raveis Real Estate
Phone: 888.699.8876
Contact@raveis.com

Mace L. Rattet
VP, Mortgage Banker
William Raveis Mortgage, LLC
Phone: 914.260.5535
Mace.Rattet@raveis.com
NMLS Mortgage Loan Originator ID 69957

Francine Silberman
VP, Mortgage Banker
William Raveis Mortgage, LLC
Phone: 914.260.2006
Francine.Silberman@raveis.com
NMLS Mortgage Loan Originator ID 69244
|
5/6 (30 Yr) Adjustable Rate Jumbo* |
30 Year Fixed-Rate Jumbo |
15 Year Fixed-Rate Jumbo |
|
|---|---|---|---|
| Loan Amount | $1,756,000 | $1,756,000 | $1,756,000 |
| Term | 360 months | 360 months | 180 months |
| Initial Interest Rate** | 5.250% | 6.125% | 5.625% |
| Interest Rate based on Index + Margin | 8.125% | ||
| Annual Percentage Rate | 6.502% | 6.220% | 5.781% |
| Monthly Tax Payment | $2,186 | $2,186 | $2,186 |
| H/O Insurance Payment | $125 | $125 | $125 |
| Initial Principal & Interest Pmt | $9,697 | $10,670 | $14,465 |
| Total Monthly Payment | $12,008 | $12,981 | $16,776 |
* The Initial Interest Rate and Initial Principal & Interest Payment are fixed for the first and adjust every six months thereafter for the remainder of the loan term. The Interest Rate and annual percentage rate may increase after consummation. The Index for this product is the SOFR. The margin for this adjustable rate mortgage may vary with your unique credit history, and terms of your loan.
** Mortgage Rates are subject to change, loan amount and product restrictions and may not be available for your specific transaction at commitment or closing. Rates, and the margin for adjustable rate mortgages [if applicable], are subject to change without prior notice.
The rates and Annual Percentage Rate (APR) cited above may be only samples for the purpose of calculating payments and are based upon the following assumptions: minimum credit score of 740, 20% down payment (e.g. $20,000 down on a $100,000 purchase price), $1,950 in finance charges, and 30 days prepaid interest, 1 point, 30 day rate lock. The rates and APR will vary depending upon your unique credit history and the terms of your loan, e.g. the actual down payment percentages, points and fees for your transaction. Property taxes and homeowner's insurance are estimates and subject to change.









