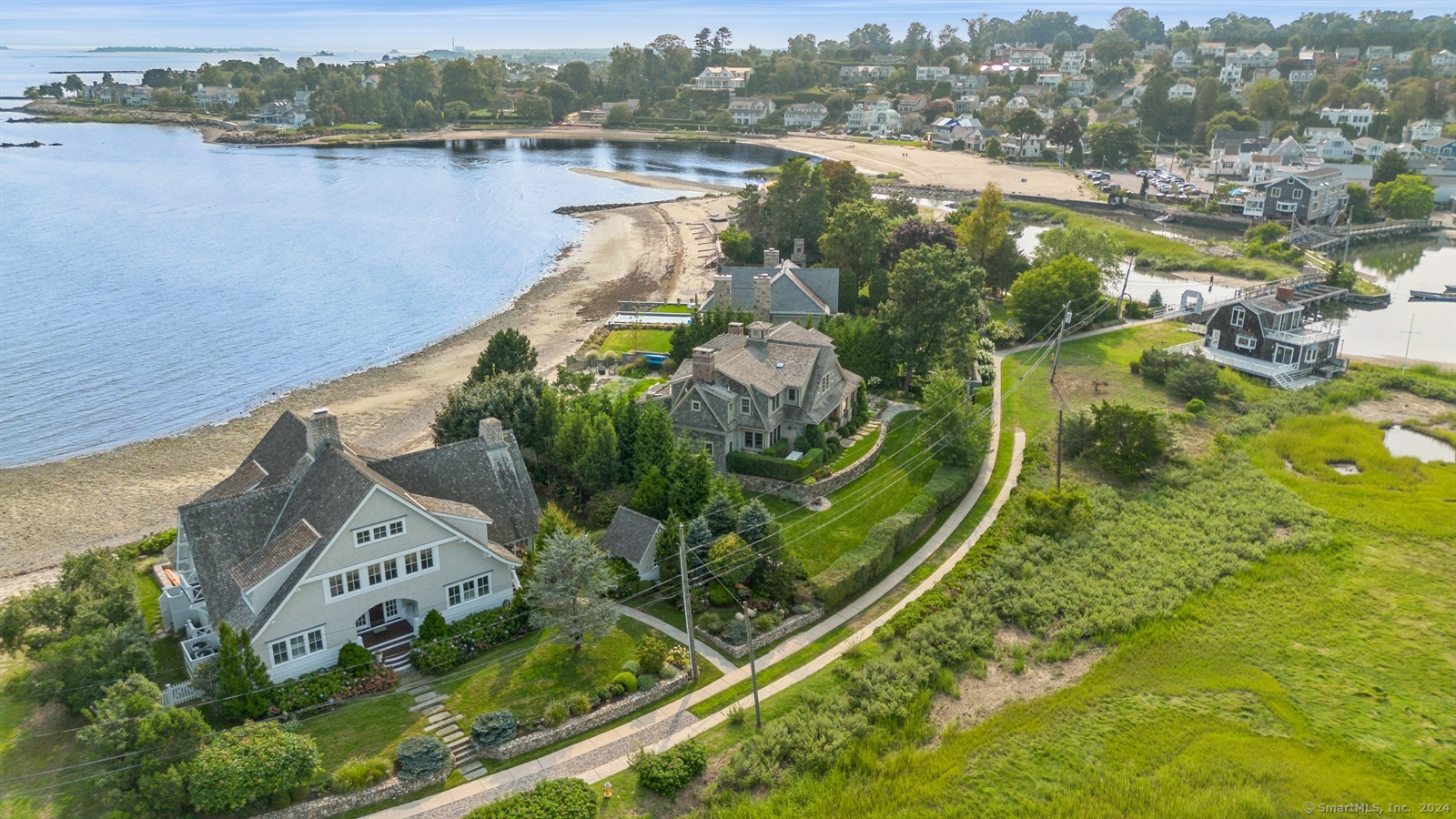
|
54 Compo Mill Cove, Westport (Compo Beach), CT, 06880 | $6,499,000
Direct waterfront! Discover the magic of one of Fairfield County's most special waterfront gated communities, and imagine life at this unparalleled waterfront retreat, where breathtaking Long Island Sound views stretch for miles. Nestled in a private beachfront setting, this home is the ultimate sanctuary for those seeking serenity and luxury. There's a magic moment where you cross the charming footbridge and exhale, and know you've escaped the everyday world. Breathtaking views greet you at every turn in this custom-built home, and the floor plan offers the perfect mix of open spaces and inviting retreats. It's a home designed for unforgettable indoor-outdoor entertaining and relaxing day to day living, all while being enveloped by the tranquil sounds of the sea. The chef's kitchen is a stylish and functional offering with Viking and Subzero appliances, a generous island and an oversized pantry. Imagine an afternoon enjoying the breezes on the sunny screened porch, basking in the sun on the expansive patio or launching your kayak from your private beach. This spacious 5600-square foot home easily accommodates family and guests, and the stunning primary suite makes a statement with a sea-view balcony, fireplace, double closets and soaring ceilings. All bedrooms, including the 1st floor guest suite, are spacious and feature ensuite baths. Your unmatched beachfront lifestyle awaits at prestigious Compo Mill Cove. Life is magic at this very special location - but easy as well with deliveries coming right to your door. Guest parking passes as well.
Features
- Town: Westport
- Rooms: 10
- Bedrooms: 4
- Baths: 4 full / 1 half
- Laundry: Upper Level
- Style: Colonial
- Year Built: 2005
- Garage: 1-car Detached Garage,Off Street Parking
- Heating: Hot Air
- Cooling: Central Air
- Basement: Crawl Space
- Above Grade Approx. Sq. Feet: 5,606
- Acreage: 0.46
- Est. Taxes: $57,908
- HOA Fee: $2,500 Annually
- Lot Desc: Level Lot,On Cul-De-Sac,Professionally Landscaped
- Water Front: Yes
- Elem. School: Greens Farms
- Middle School: Bedford
- High School: Staples
- Appliances: Gas Range,Microwave,Refrigerator,Subzero,Dishwasher,Washer,Dryer
- MLS#: 24045590
- Days on Market: 64 days
- Website: https://www.raveis.com
/eprop/24045590/54compomillcove_westport_ct?source=qrflyer
Listing courtesy of William Pitt Sotheby's Int'l
Room Information
| Type | Description | Dimensions | Level |
|---|---|---|---|
| Bedroom 1 | 9 ft+ Ceilings,Built-Ins,Full Bath,Wide Board Floor | 15.0 x 18.0 | Main |
| Bedroom 2 | 9 ft+ Ceilings,Full Bath,Wide Board Floor | 19.0 x 15.0 | Upper |
| Bedroom 3 | 9 ft+ Ceilings,Full Bath,Wide Board Floor | 17.0 x 15.0 | Upper |
| Dining Room | 9 ft+ Ceilings,Beams,Patio/Terrace,Sliders,Wide Board Floor | 19.0 x 15.0 | Main |
| Family Room | 9 ft+ Ceilings,Beams,Built-Ins,Patio/Terrace,Sliders,Wide Board Floor | 19.0 x 15.0 | Main |
| Kitchen | 9 ft+ Ceilings,Beams,Island,Pantry,Wide Board Floor | 27.0 x 15.0 | Main |
| Living Room | 9 ft+ Ceilings,Beams,Fireplace,Wide Board Floor | 19.0 x 20.0 | Main |
| Primary BR Suite | 9 ft+ Ceilings,Vaulted Ceiling,Balcony/Deck,Built-Ins,Fireplace,Full Bath | 17.0 x 19.0 | Upper |
| Rec/Play Room | Wide Board Floor,On 3rd Floor | 13.0 x 17.0 | Upper |
| Study | 9 ft+ Ceilings,Wide Board Floor | 12.0 x 22.0 | Upper |
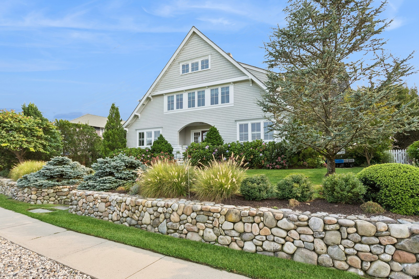
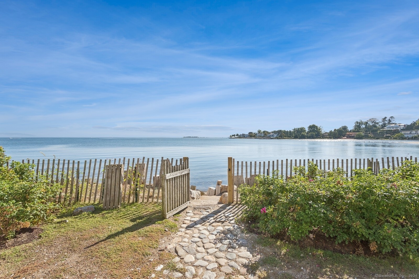
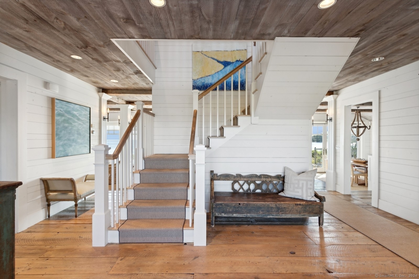
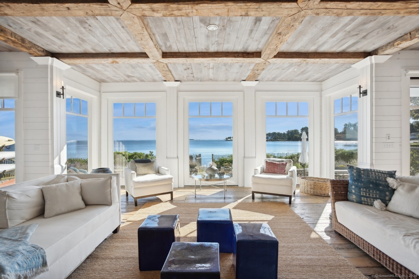
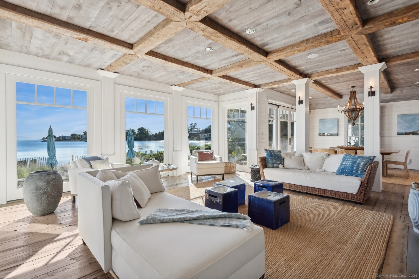
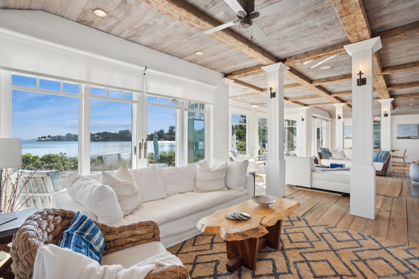
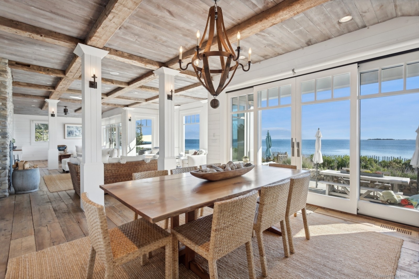
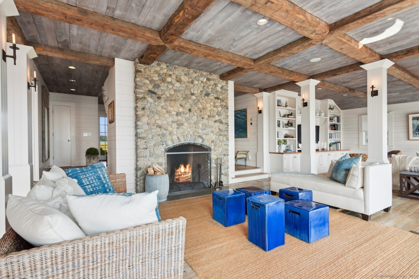
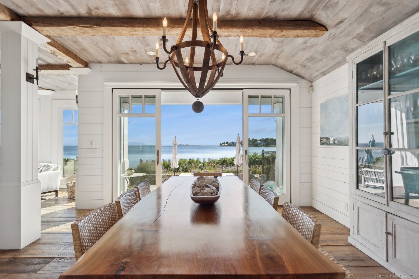
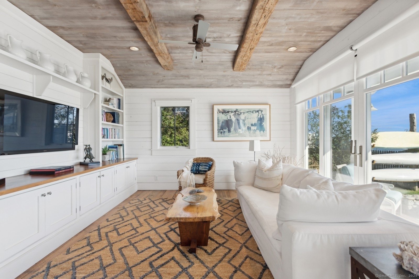
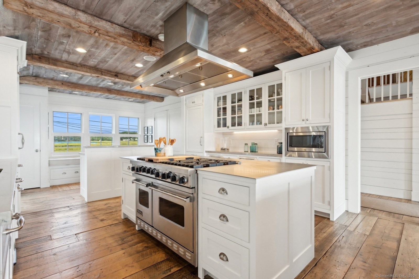
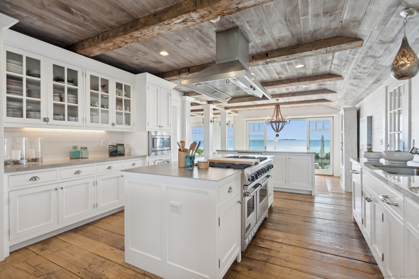
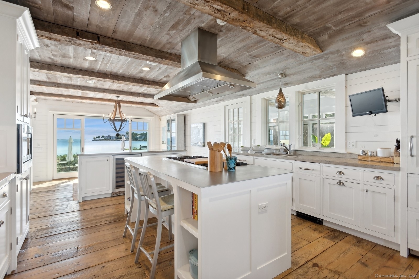
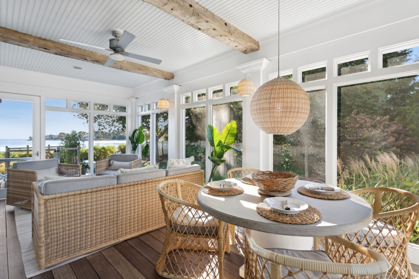
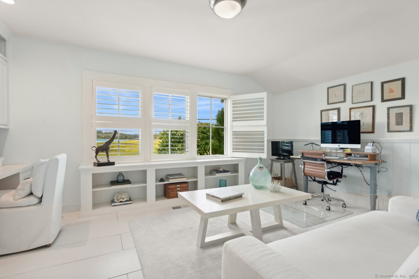
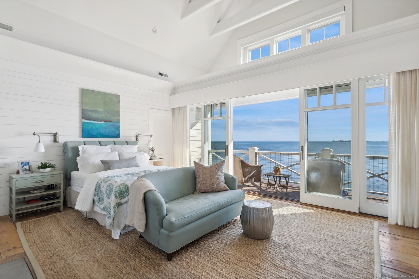
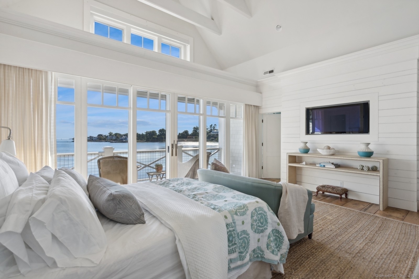
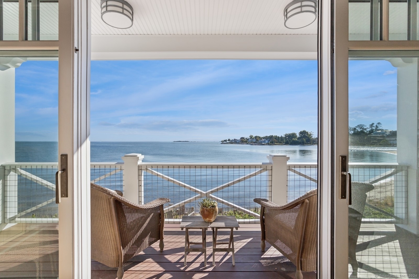
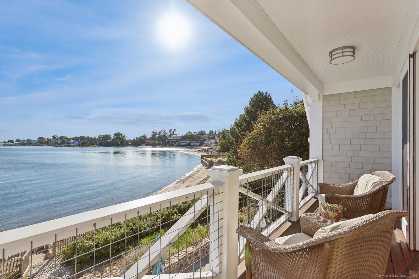
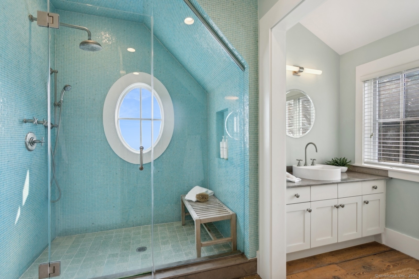
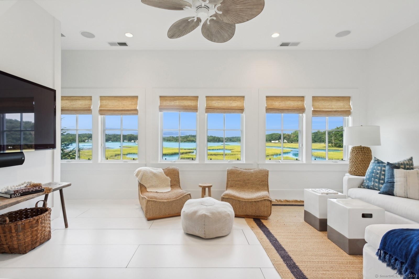
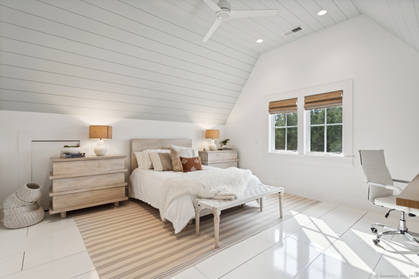
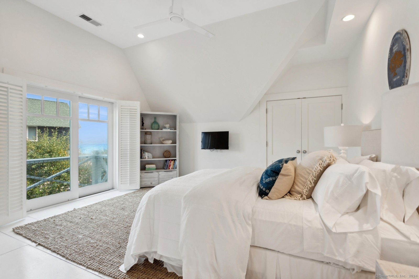
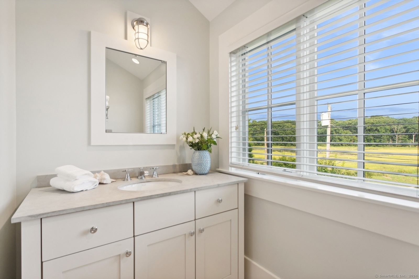
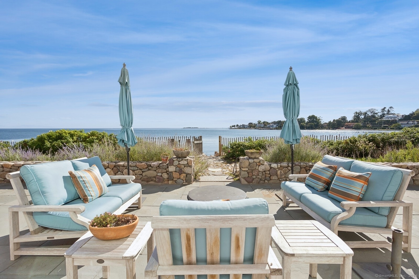
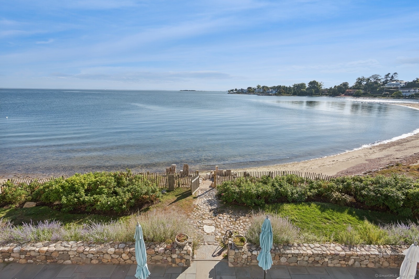
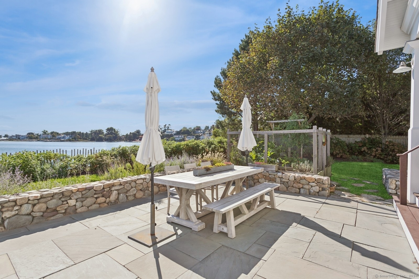
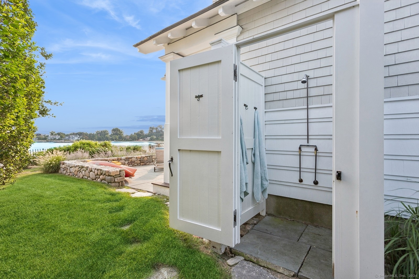
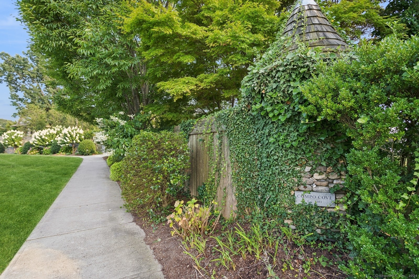
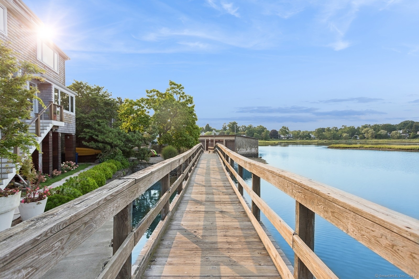
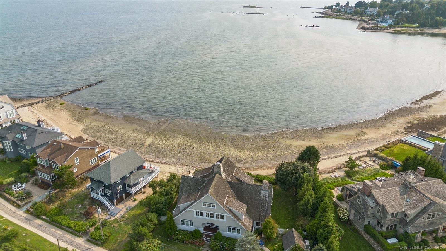
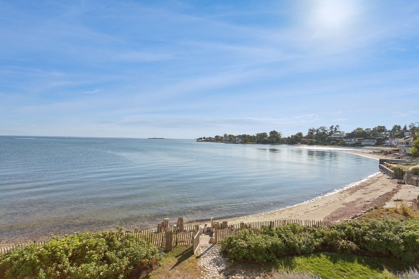
William Raveis Family of Services
Our family of companies partner in delivering quality services in a one-stop-shopping environment. Together, we integrate the most comprehensive real estate, mortgage and insurance services available to fulfill your specific real estate needs.

Customer Service
888.699.8876
Contact@raveis.com
Our family of companies offer our clients a new level of full-service real estate. We shall:
- Market your home to realize a quick sale at the best possible price
- Place up to 20+ photos of your home on our website, raveis.com, which receives over 1 billion hits per year
- Provide frequent communication and tracking reports showing the Internet views your home received on raveis.com
- Showcase your home on raveis.com with a larger and more prominent format
- Give you the full resources and strength of William Raveis Real Estate, Mortgage & Insurance and our cutting-edge technology
To learn more about our credentials, visit raveis.com today.

Francine SilbermanVP, Mortgage Banker, William Raveis Mortgage, LLC
NMLS Mortgage Loan Originator ID 69244
914.260.2006
Francine.Silberman@raveis.com
Our Executive Mortgage Banker:
- Is available to meet with you in our office, your home or office, evenings or weekends
- Offers you pre-approval in minutes!
- Provides a guaranteed closing date that meets your needs
- Has access to hundreds of loan programs, all at competitive rates
- Is in constant contact with a full processing, underwriting, and closing staff to ensure an efficient transaction

Mace L. RattetVP, Mortgage Banker, William Raveis Mortgage, LLC
NMLS Mortgage Loan Originator ID 69957
914.260.5535
Mace.Rattet@raveis.com
Our Executive Mortgage Banker:
- Is available to meet with you in our office, your home or office, evenings or weekends
- Offers you pre-approval in minutes!
- Provides a guaranteed closing date that meets your needs
- Has access to hundreds of loan programs, all at competitive rates
- Is in constant contact with a full processing, underwriting, and closing staff to ensure an efficient transaction

Robert ReadeRegional SVP Insurance Sales, William Raveis Insurance
860.690.5052
Robert.Reade@raveis.com
Our Insurance Division:
- Will Provide a home insurance quote within 24 hours
- Offers full-service coverage such as Homeowner's, Auto, Life, Renter's, Flood and Valuable Items
- Partners with major insurance companies including Chubb, Kemper Unitrin, The Hartford, Progressive,
Encompass, Travelers, Fireman's Fund, Middleoak Mutual, One Beacon and American Reliable

Ray CashenPresident, William Raveis Attorney Network
203.925.4590
For homebuyers and sellers, our Attorney Network:
- Consult on purchase/sale and financing issues, reviews and prepares the sale agreement, fulfills lender
requirements, sets up escrows and title insurance, coordinates closing documents - Offers one-stop shopping; to satisfy closing, title, and insurance needs in a single consolidated experience
- Offers access to experienced closing attorneys at competitive rates
- Streamlines the process as a direct result of the established synergies among the William Raveis Family of Companies


54 Compo Mill Cove, Westport (Compo Beach), CT, 06880
$6,499,000

Customer Service
William Raveis Real Estate
Phone: 888.699.8876
Contact@raveis.com

Francine Silberman
VP, Mortgage Banker
William Raveis Mortgage, LLC
Phone: 914.260.2006
Francine.Silberman@raveis.com
NMLS Mortgage Loan Originator ID 69244

Mace L. Rattet
VP, Mortgage Banker
William Raveis Mortgage, LLC
Phone: 914.260.5535
Mace.Rattet@raveis.com
NMLS Mortgage Loan Originator ID 69957
|
5/6 (30 Yr) Adjustable Rate Jumbo* |
30 Year Fixed-Rate Jumbo |
15 Year Fixed-Rate Jumbo |
|
|---|---|---|---|
| Loan Amount | $5,199,200 | $5,199,200 | $5,199,200 |
| Term | 360 months | 360 months | 180 months |
| Initial Interest Rate** | 5.625% | 6.375% | 5.875% |
| Interest Rate based on Index + Margin | 8.125% | ||
| Annual Percentage Rate | 6.795% | 6.472% | 5.966% |
| Monthly Tax Payment | $4,826 | $4,826 | $4,826 |
| H/O Insurance Payment | $125 | $125 | $125 |
| Initial Principal & Interest Pmt | $29,930 | $32,436 | $43,523 |
| Total Monthly Payment | $34,881 | $37,387 | $48,474 |
* The Initial Interest Rate and Initial Principal & Interest Payment are fixed for the first and adjust every six months thereafter for the remainder of the loan term. The Interest Rate and annual percentage rate may increase after consummation. The Index for this product is the SOFR. The margin for this adjustable rate mortgage may vary with your unique credit history, and terms of your loan.
** Mortgage Rates are subject to change, loan amount and product restrictions and may not be available for your specific transaction at commitment or closing. Rates, and the margin for adjustable rate mortgages [if applicable], are subject to change without prior notice.
The rates and Annual Percentage Rate (APR) cited above may be only samples for the purpose of calculating payments and are based upon the following assumptions: minimum credit score of 740, 20% down payment (e.g. $20,000 down on a $100,000 purchase price), $1,950 in finance charges, and 30 days prepaid interest, 1 point, 30 day rate lock. The rates and APR will vary depending upon your unique credit history and the terms of your loan, e.g. the actual down payment percentages, points and fees for your transaction. Property taxes and homeowner's insurance are estimates and subject to change. The Total Monthly Payment does not include the estimated HOA/Common Charge payment.









