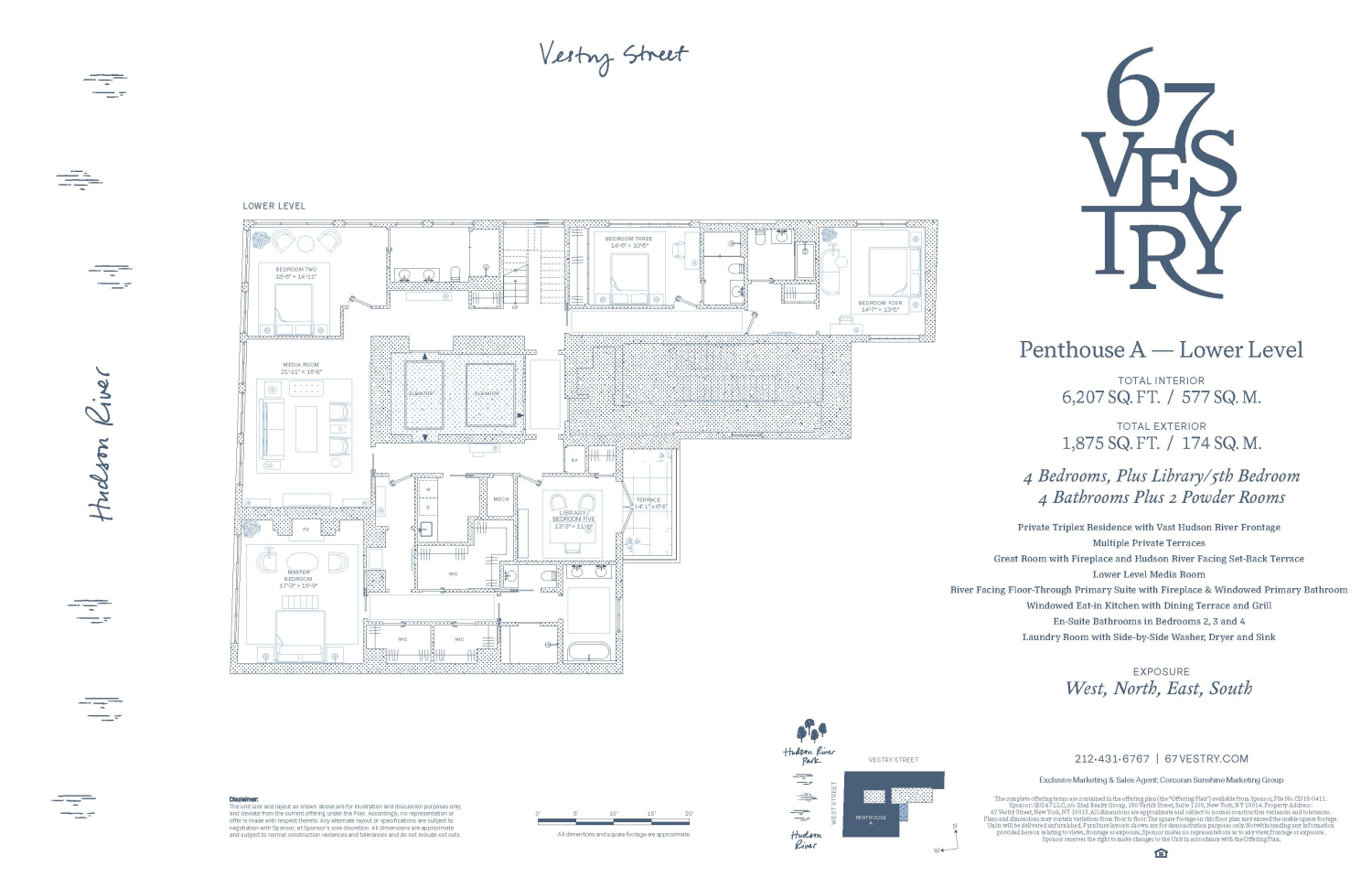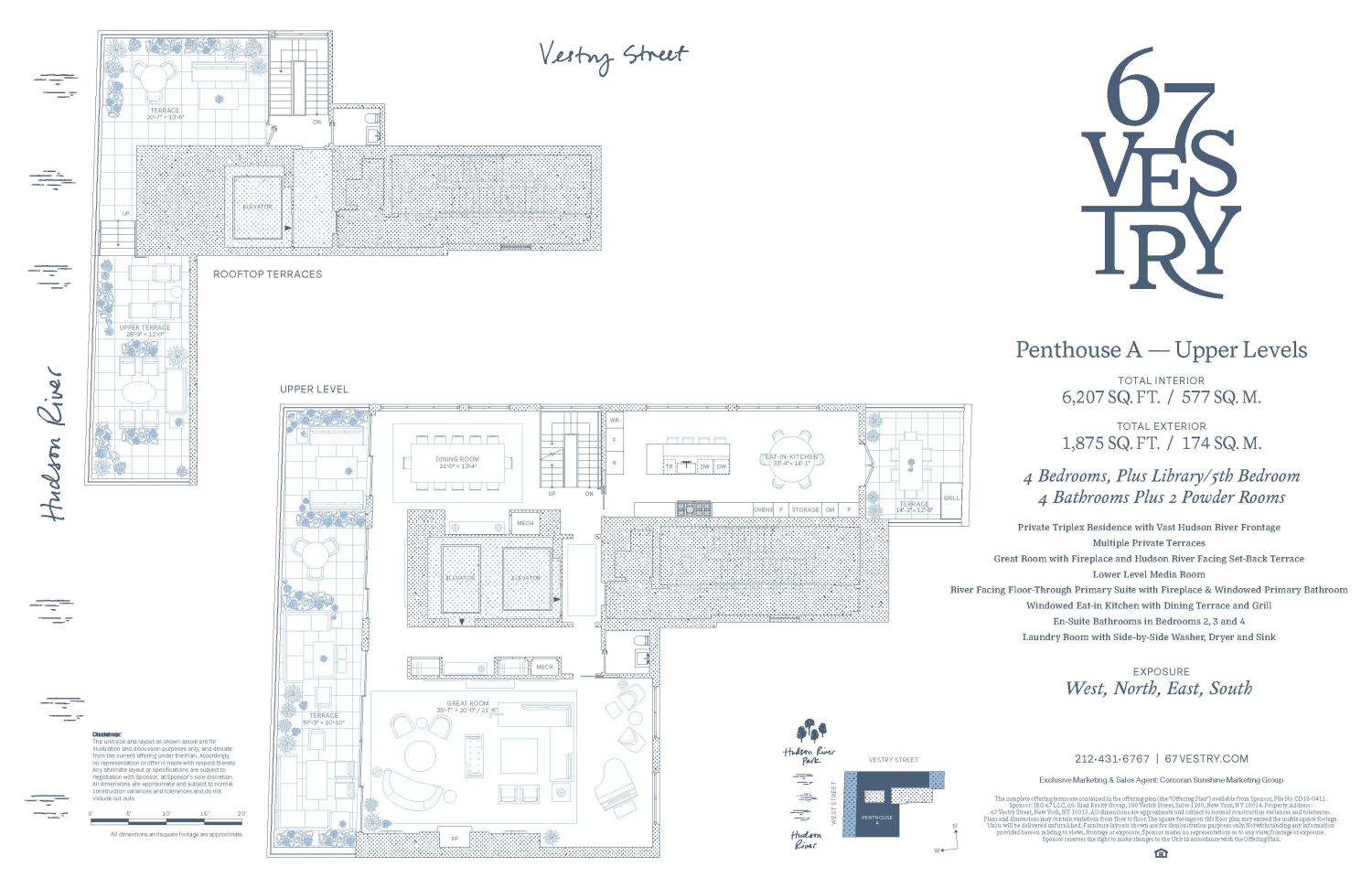
|
67 Vestry Street, #PH, New York (Tribeca), NY, 10013 | $48,000,000
Introducing Penthouse A at 67 Vestry Street, a rare gem nestled in the heart of Downtown Manhattan.
Boasting over 6, 200 square feet of luxurious interior space and an expansive 1, 875 square feet over 5 private outdoor terraces, this residence offers the ultimate blend of sophistication and comfort.
Perched majestically above the Hudson River to the West with dramatic open sunset and Lady Liberty views, Penthouse A features a flexible layout ideal for a chic Pied-à-Terre or a spacious family retreat.
The 12th floor hosts a grand, sun-drenched great room with a gas fireplace and sweeping river views, as well as a dining room and large kitchen complemented by terraces on both ends for indoor-outdoor living at its finest.
Ascend to the rooftop oasis, where a powder room awaits for added convenience, along with two levels of private terraces offering endless possibilities for relaxation and recreation. From creating your own lush garden sanctuary to transforming the space into a sprawling outdoor gym, the options are as boundless as the open river views.
On the 11th floor, discover the epitome of privacy in the primary suite, boasting breathtaking Hudson River vistas, a cozy gas fireplace, and three walk-in closets. Three additional bedrooms, each with its own en-suite bath, ensure ample accommodation for family and guests. And for moments of leisure, unwind in the expansive river-facing media room or escape into the serenity of the windowed library, complete with its own private terrace.
Experience luxury living at its finest in Penthouse A, where every detail is meticulously crafted to elevate your lifestyle and immerse you in the epitome of urban elegance.
67 Vestry: Privileged Position on the New York Waterfront
The last of Tribeca's historic waterfront properties, 67 Vestry has the kind of undisturbed access to miles of water and sky that are unlikely to be seen again in a new residence.
13 condominium residences, each with direct water views
Accessed from charming, quiet, cobblestone Vestry Street
Sited across from Hudson River Park, a nearly five-mile, newly completed landscaped park along the West Side of Manhattan, offering contiguous bicycling and jogging trails, grassy lawns, children's playgrounds, and various recreational opportunities, all in a waterfront setting with beautiful views and open sunset vistas.
1890s Romanesque Revival Loft Building Reimagined by Gachot Studios
Design by Gachot Studios, renowned for their layered, warm and liveable modernism. Gachot Studios has been recognized by Architectural Digest as one of the leading design firms in the world and named to their prestigious "AD 100" list of designers.
Grand Scale Amenities & Services in a Boutique Environment
24/7 attended Lobby with concierge.
Lobby features fluted Limestone wall panels, concrete floors with inlaid metalwork, and a custom Onyx Dolomiti concierge desk.
50-foot Swimming Pool housed in dramatic double-height space clad in custom cedar wall paneling
Fitness Center with state-of-the-art equipment and training tools to promote an active lifestyle.
Sumptuous Steam and Sauna Rooms
Game Room featuring a wet-bar, card table, foosball, table tennis
Private Residential Storage available for purchase
Bicycle Storage
The complete offering terms are contained in the offering plan available from sponsor; file No. CD18-0411. Sponsor: IRG 67 LLC, c/o Iliad Realty Group, 180 Varick Street, Suite 1100, New York, New York 10014. Property Address: 67 Vestry Street, New York, New York 10013.
Features
- Town: New York
- Cooling: Central
- Levels: 12
- Amenities: Bike Room; Fitness Room; Pool; Private Storage For Fee;
- Rooms: 9
- Bedrooms: 4
- Baths: 4 full / 1 half
- Year Built: 1896
- Pet Policy: Pets Allowed
- Washer/Dryer Allowed: Yes
- Washer / Dryer: Yes
- Terrace : Yes
- Building Access : Elevator
- Service Level: Concierge
- Doorman: FullTime
- LobbyAttendant: FullTime
- OLR#: RPLU33423016644
- Days on Market: 223 days
- Website: https://www.raveis.com
/prop/RPLU33423016644/67vestrystreet_newyork_ny?source=qrflyer
 All information is intended only for the Registrant’s personal, non-commercial use. This information is not verified for authenticity or accuracy and is not guaranteed and may not reflect all real estate activity in the market. RLS Data display by William Raveis Real Estate, Inc.
All information is intended only for the Registrant’s personal, non-commercial use. This information is not verified for authenticity or accuracy and is not guaranteed and may not reflect all real estate activity in the market. RLS Data display by William Raveis Real Estate, Inc.Listing courtesy of Corcoran Group

















William Raveis Family of Services
Our family of companies partner in delivering quality services in a one-stop-shopping environment. Together, we integrate the most comprehensive real estate, mortgage and insurance services available to fulfill your specific real estate needs.

Customer Service
888.699.8876
Contact@raveis.com
Our family of companies offer our clients a new level of full-service real estate. We shall:
- Market your home to realize a quick sale at the best possible price
- Place up to 20+ photos of your home on our website, raveis.com, which receives over 1 billion hits per year
- Provide frequent communication and tracking reports showing the Internet views your home received on raveis.com
- Showcase your home on raveis.com with a larger and more prominent format
- Give you the full resources and strength of William Raveis Real Estate, Mortgage & Insurance and our cutting-edge technology
To learn more about our credentials, visit raveis.com today.

Sarah DeFlorioVP, Mortgage Banker, William Raveis Mortgage, LLC
NMLS Mortgage Loan Originator ID 1880936
347.223.0992
Sarah.DeFlorio@Raveis.com
Our Executive Mortgage Banker:
- Is available to meet with you in our office, your home or office, evenings or weekends
- Offers you pre-approval in minutes!
- Provides a guaranteed closing date that meets your needs
- Has access to hundreds of loan programs, all at competitive rates
- Is in constant contact with a full processing, underwriting, and closing staff to ensure an efficient transaction

Robert ReadeRegional SVP Insurance Sales, William Raveis Insurance
860.690.5052
Robert.Reade@raveis.com
Our Insurance Division:
- Will Provide a home insurance quote within 24 hours
- Offers full-service coverage such as Homeowner's, Auto, Life, Renter's, Flood and Valuable Items
- Partners with major insurance companies including Chubb, Kemper Unitrin, The Hartford, Progressive,
Encompass, Travelers, Fireman's Fund, Middleoak Mutual, One Beacon and American Reliable


67 Vestry Street, #PH, New York (Tribeca), NY, 10013
$48,000,000

Customer Service
William Raveis Real Estate
Phone: 888.699.8876
Contact@raveis.com

Sarah DeFlorio
VP, Mortgage Banker
William Raveis Mortgage, LLC
Phone: 347.223.0992
Sarah.DeFlorio@Raveis.com
NMLS Mortgage Loan Originator ID 1880936
|
5/6 (30 Yr) Adjustable Rate Jumbo* |
30 Year Fixed-Rate Jumbo |
15 Year Fixed-Rate Jumbo |
|
|---|---|---|---|
| Loan Amount | $38,400,000 | $38,400,000 | $38,400,000 |
| Term | 360 months | 360 months | 180 months |
| Initial Interest Rate** | 5.875% | 6.625% | 6.125% |
| Interest Rate based on Index + Margin | 8.125% | ||
| Annual Percentage Rate | 6.820% | 6.723% | 6.284% |
| Monthly Tax Payment | N/A | N/A | N/A |
| H/O Insurance Payment | $125 | $125 | $125 |
| Initial Principal & Interest Pmt | $227,151 | $245,879 | $326,640 |
| Total Monthly Payment | $227,276 | $246,004 | $326,765 |
* The Initial Interest Rate and Initial Principal & Interest Payment are fixed for the first and adjust every six months thereafter for the remainder of the loan term. The Interest Rate and annual percentage rate may increase after consummation. The Index for this product is the SOFR. The margin for this adjustable rate mortgage may vary with your unique credit history, and terms of your loan.
** Mortgage Rates are subject to change, loan amount and product restrictions and may not be available for your specific transaction at commitment or closing. Rates, and the margin for adjustable rate mortgages [if applicable], are subject to change without prior notice.
The rates and Annual Percentage Rate (APR) cited above may be only samples for the purpose of calculating payments and are based upon the following assumptions: minimum credit score of 740, 20% down payment (e.g. $20,000 down on a $100,000 purchase price), $1,950 in finance charges, and 30 days prepaid interest, 1 point, 30 day rate lock. The rates and APR will vary depending upon your unique credit history and the terms of your loan, e.g. the actual down payment percentages, points and fees for your transaction. Property taxes and homeowner's insurance are estimates and subject to change.









