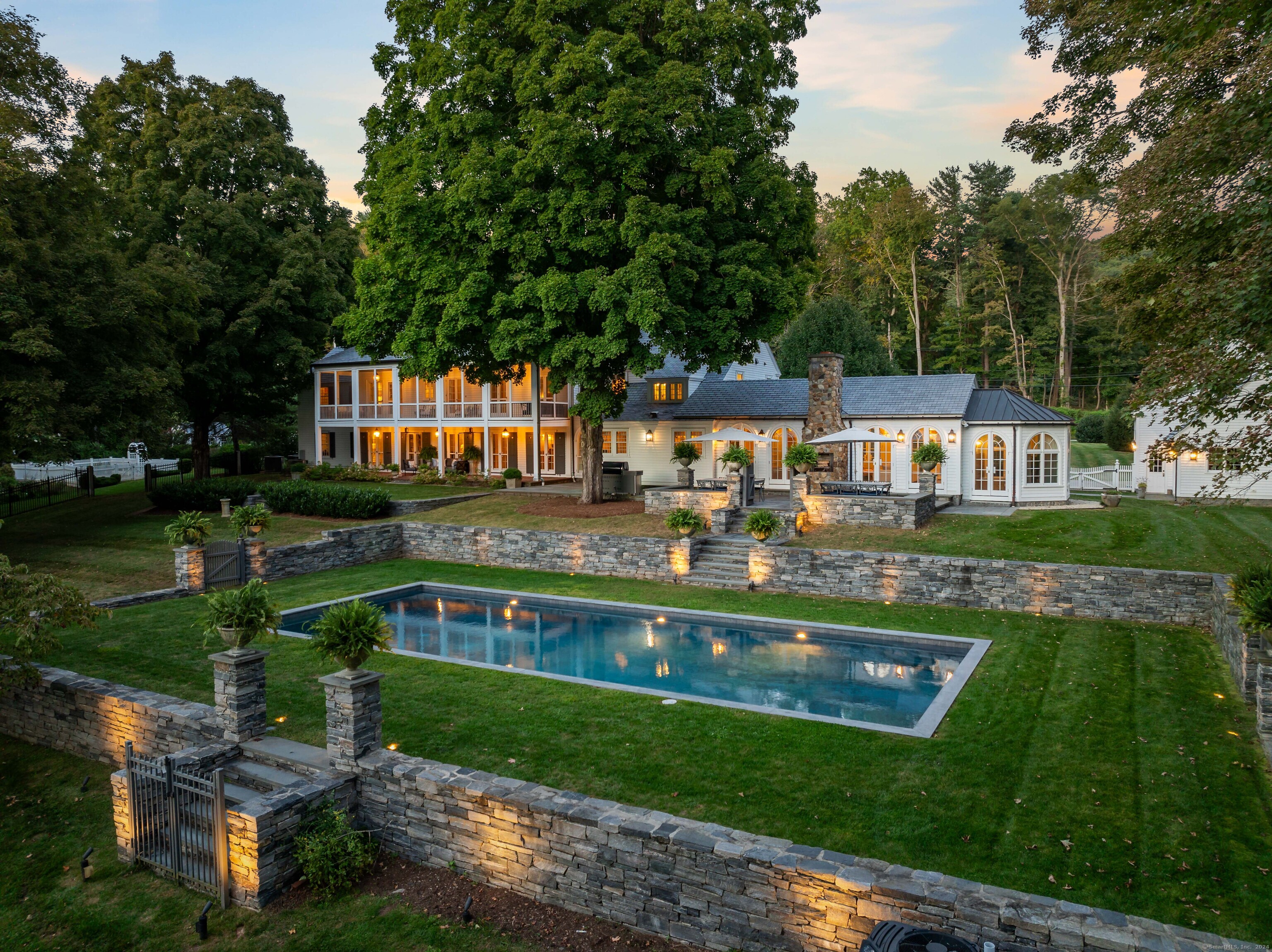
|
Presented by
Kiara Rusconi |
135 Middle Haddam Road, East Hampton (Middle Haddam), CT, 06456 | $1,995,000
THE RICHTER ESTATE - GRAND ARCHITECTURAL MASTERPIECE with DIRECT WATERFRONT on CT RIVER. Prominently sited on 3. 2 glorious acres, the estate is a masterclass of design, dimension, & harmony. Originally designed by esteemed architectural firm, Smith & Bassette, & significantly renovated in 2014, the residence blends key elements of classic form w/unmatched modernization & quality. A serenely private retreat, just a short drive to charming South Glastonbury & Main St. Middletown. Circular driveway welcomes w/stately splendor. Lush, vibrant grounds delight in all directions. Over 2, 000sf of sprawling outdoor living spaces w/flagstone patios, al-fresco dining area, open-air seating space w/stone fireplace, spectacular 50'-long brick-floored portico, & 50'x20' saltwater gunite pool that seamlessly immerses within its manicured surroundings. 1/2 acre pond w/fish & exotic turtles. Pathway leads to your own direct CT river frontage w/deep water dock potential. Whimsical side yard garden escape w/cottage shed & fenced growing beds. Neoclassical interiors marvelously unfold over 6, 142sf of effortless elegance & sophisticated design. While original call bells, a telephone room, & ornate hidden wall safe are tokens of a nostalgic era gone by, the home is imbued w/the latest artisanal & technological innovation. Main reception hall welcomes. Formal living room w/elaborate paneled walls, hardwood floors, the 1st of 9 fireplaces, & 3 french doors opening out to covered veranda. *CONTINUED* Stunning 450sf library w/gorgeous millwork, floor-to-ceiling bookcases, window seats, fireplace, & tumbled marble floor. Elegant formal dining room w/french doors & fireplace. Delightful breakfast room leads to the most show-stopping kitchen. Handcrafted in Florence, the Officine Gullo cooking suite is a chef's dream w/SS & brass 8-burner range, 2 30" ovens, incredible hood & brass panel, & pair of sinks & matching cabinets. Custom cabinets encompass a 36" SubZero refrigerator, 36" SubZero freezer, & 2 Bosch dishwashers. Breakfront fine wood & marble topped island & matching console table. Antique dark limestone tile floors seamlessly flow to an incredible butler's pantry. Well-scaled family room w/8 paladian french glass doors, barreled ceiling, wood-like radiant heated tile floor, & fireplace. Enclosed French courtyard w/brick patio, fountain, & magical ivy-blanketed arbor walkway. Sundrenched solarium w/walls of windows, radiant heated floor w/drain, & french doors leading to back patio expanse. The mudroom, w/ entry from enclosed porch & side courtyard, is outfitted w/a full bath & secondary staircase to 2nd floor. Main level complete w/cedar-lined closet & marble powder room. Stylish details are mirrored throughout the extensive upper level w/5 restful retreats. A 50'-long screened sleeping porch is a most incredible 3-season room overlooking serene backyard vista. Ultra-luxe primary suite w/hardwood floors, mouldings, double closets, fireplace, & dual french doors w/access to porch. Lavishly appointed ensuite bathroom is a timeless jewel trimmed in marble w/double sink vanity, shower, soaking tub, private loo, & a wall of custom wardrobe closets. A guest suite, w/ensuite full bath, another bedroom w/living room & fireplace, 4th & 5th bedrooms, 2 additional full baths, & laundry room complete the upper level. Oversized 3-car garage w/massive upper bonus room has tremendous potential to finish as an accessory apartment. Attached heated & cooled home gym walks out to private patio & outdoor shower. Further updates (all 2014-2015) include new zoned HVAC system, 2-unit generator system, new septic system, 2 1, 000 gallon propane tanks, new roof, copper gutters, irrigation system, high-designer fixtures & lighting, & more. Truly an exceptional home sure to appeal to a buyer w/affection for excellence. An unprecedented opportunity awaits.
Features
- Town: East Hampton
- Rooms: 14
- Bedrooms: 5
- Baths: 5 full / 1 half
- Laundry: Lower Level,Upper Level
- Style: Colonial
- Year Built: 1923
- Garage: 3-car Detached Garage
- Heating: Hydro Air,Radiant,Zoned
- Cooling: Central Air,Zoned
- Basement: Full,Storage,Interior Access,Partially Finished,Liveable Space
- Above Grade Approx. Sq. Feet: 6,142
- Acreage: 3.2
- Est. Taxes: $29,427
- Lot Desc: Fence - Full,Lightly Wooded,Level Lot,Professionally Landscaped,Water View
- Water Front: Yes
- Elem. School: Memorial
- Middle School: Per Board of Ed
- High School: East Hampton
- Pool: Gunite,Heated,Salt Water,In Ground Pool
- Appliances: Gas Range,Oven/Range,Range Hood,Subzero,Dishwasher,Washer,Dryer
- MLS#: 24040934
- Buyer Broker Compensation: 2.50%
- Website: https://www.raveis.com
/mls/24040934/135middlehaddamroad_easthampton_ct?source=qrflyer
Room Information
| Type | Description | Dimensions | Level |
|---|---|---|---|
| Bedroom 1 | Balcony/Deck,Bedroom Suite,Fireplace,French Doors,Full Bath,Hardwood Floor | 13.6 x 16.3 | Upper |
| Bedroom 2 | Fireplace,Hardwood Floor | 22.2 x 21.1 | Upper |
| Bedroom 3 | Hardwood Floor | 11.9 x 10.6 | Upper |
| Bedroom 4 | Hardwood Floor | 8.1 x 9.1 | Upper |
| Dining Room | Palladian Window(s),Fireplace,Stone Floor | 12.1 x 23.2 | Main |
| Family Room | Palladian Window(s),Vaulted Ceiling,Fireplace,French Doors,Patio/Terrace,Tile Floor | 30.1 x 17.1 | Main |
| Formal Dining Room | Fireplace,French Doors,Patio/Terrace,Hardwood Floor | 18.5 x 16.1 | Main |
| Kitchen | Double-Sink,Island,Pantry,Patio/Terrace,Stone Floor | 17.6 x 18.6 | Main |
| Library | Book Shelves,Built-Ins,Fireplace,Marble Floor | 22.7 x 19.8 | Main |
| Living Room | Fireplace,French Doors,Patio/Terrace,Hardwood Floor | 25.1 x 16.1 | Main |
| Other | Built-Ins,Wet Bar,Pantry,Stone Floor | 14.0 x 5.0 | Main |
| Primary Bath | Built-Ins,Double-Sink,Dressing Room,Stall Shower,Marble Floor | Upper | |
| Primary Bedroom | Balcony/Deck,Bedroom Suite,Fireplace,French Doors,Full Bath,Hardwood Floor | 19.0 x 16.3 | Upper |
| Sun Room | French Doors,Patio/Terrace,Concrete Floor | 5.8 x 14.1 | Main |
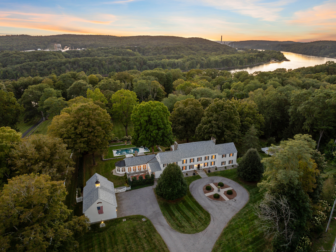
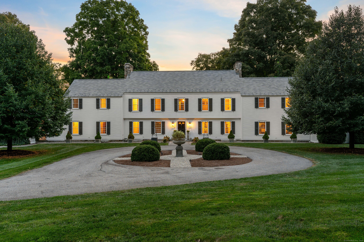
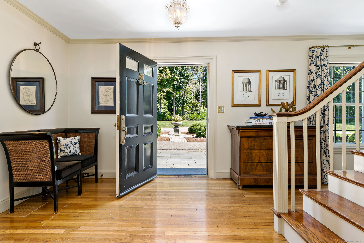
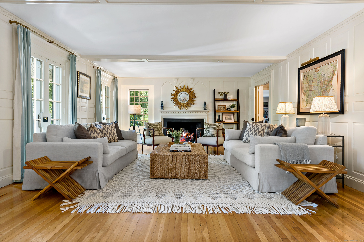
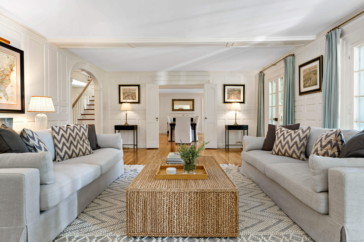
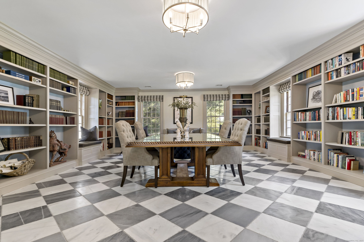
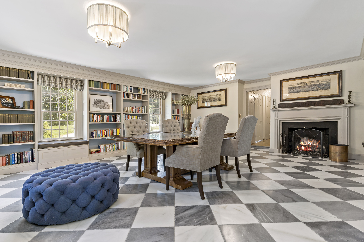
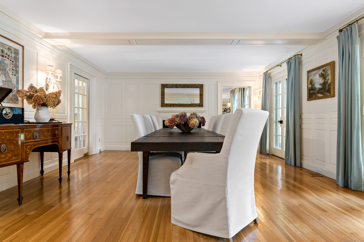
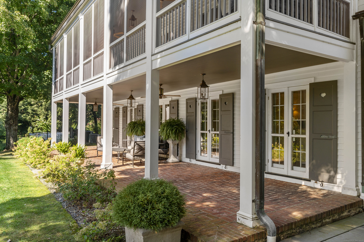
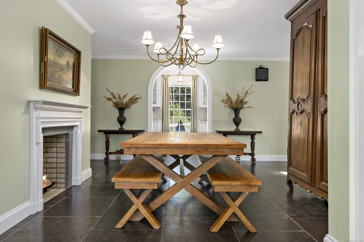
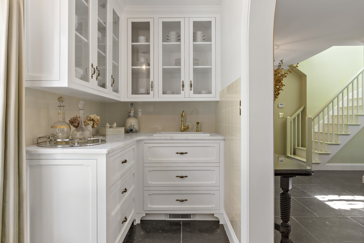
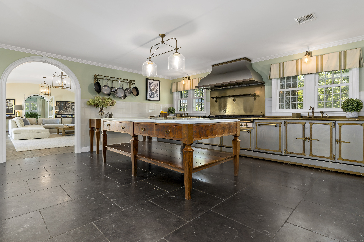
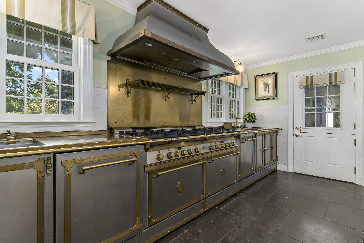
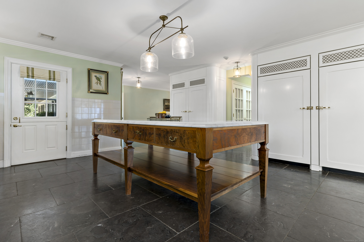
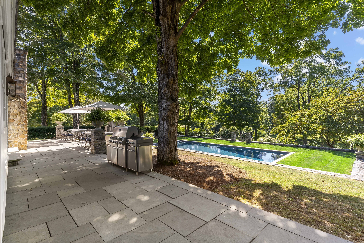
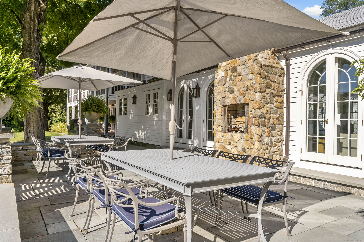
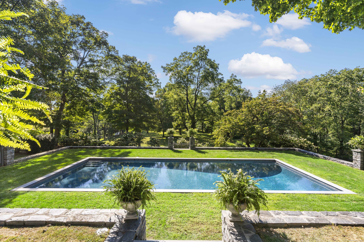
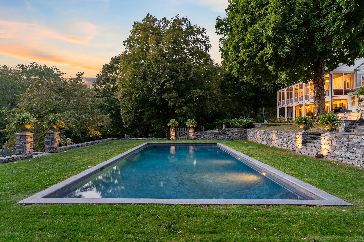
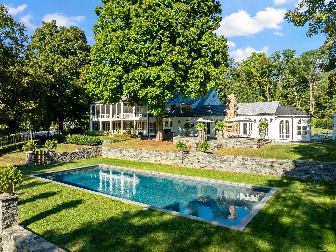
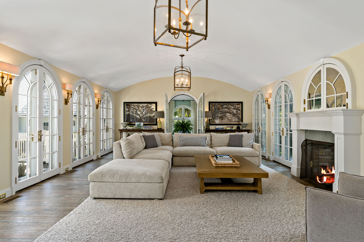
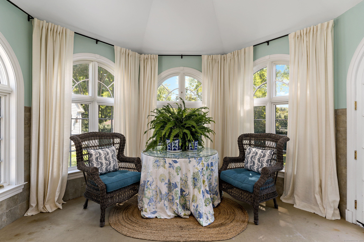
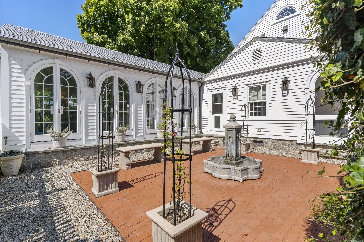
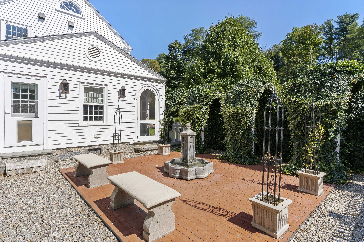
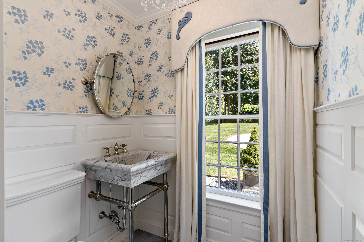
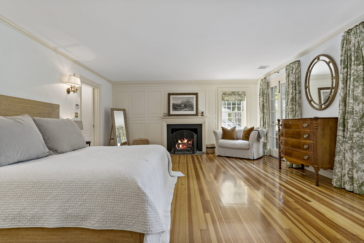
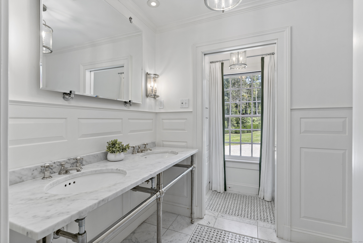
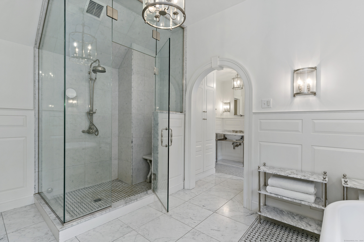
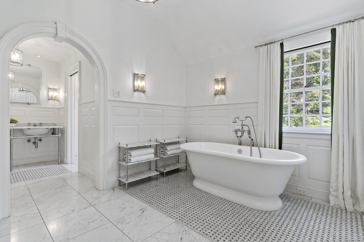
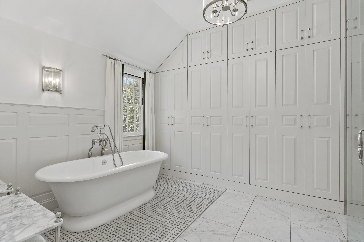
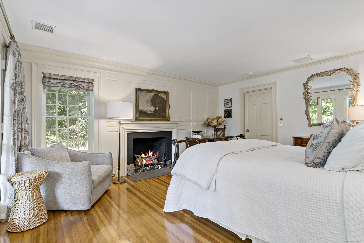
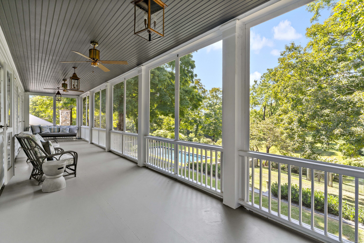
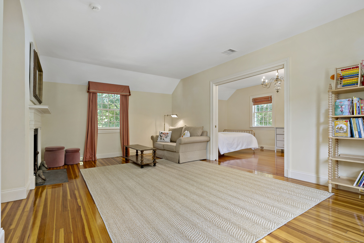
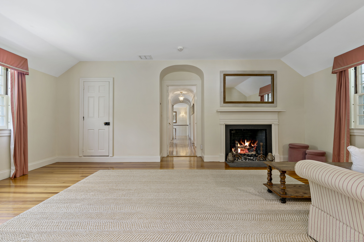
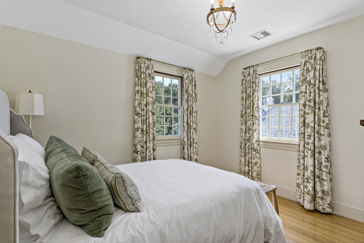
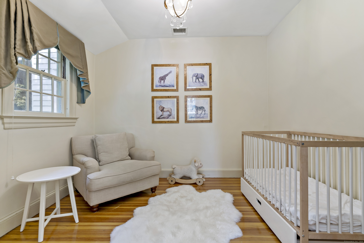
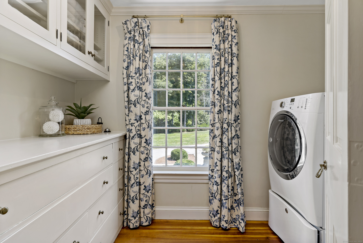
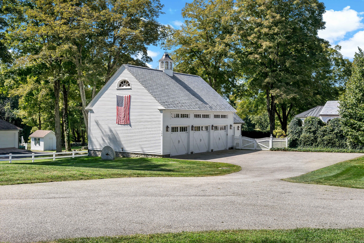
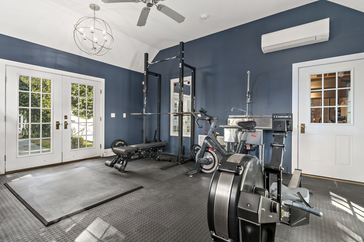
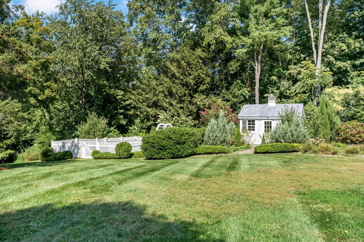
William Raveis Family of Services
Our family of companies partner in delivering quality services in a one-stop-shopping environment. Together, we integrate the most comprehensive real estate, mortgage and insurance services available to fulfill your specific real estate needs.

Kiara RusconiLuxury Properties Specialist
860.573.3382
Kiara.Rusconi@raveis.com
Our family of companies offer our clients a new level of full-service real estate. We shall:
- Market your home to realize a quick sale at the best possible price
- Place up to 20+ photos of your home on our website, raveis.com, which receives over 1 billion hits per year
- Provide frequent communication and tracking reports showing the Internet views your home received on raveis.com
- Showcase your home on raveis.com with a larger and more prominent format
- Give you the full resources and strength of William Raveis Real Estate, Mortgage & Insurance and our cutting-edge technology
To learn more about our credentials, visit raveis.com today.

David LewisVP, Mortgage Banker, William Raveis Mortgage, LLC
NMLS Mortgage Loan Originator ID 49042
978.423.2254
David.Lewis@raveis.com
Our Executive Mortgage Banker:
- Is available to meet with you in our office, your home or office, evenings or weekends
- Offers you pre-approval in minutes!
- Provides a guaranteed closing date that meets your needs
- Has access to hundreds of loan programs, all at competitive rates
- Is in constant contact with a full processing, underwriting, and closing staff to ensure an efficient transaction

Heidi SummaRegional SVP Insurance Sales, William Raveis Insurance
860.919.8074
Heidi.Summa@raveis.com
Our Insurance Division:
- Will Provide a home insurance quote within 24 hours
- Offers full-service coverage such as Homeowner's, Auto, Life, Renter's, Flood and Valuable Items
- Partners with major insurance companies including Chubb, Kemper Unitrin, The Hartford, Progressive,
Encompass, Travelers, Fireman's Fund, Middleoak Mutual, One Beacon and American Reliable

Ray CashenPresident, William Raveis Attorney Network
203.925.4590
For homebuyers and sellers, our Attorney Network:
- Consult on purchase/sale and financing issues, reviews and prepares the sale agreement, fulfills lender
requirements, sets up escrows and title insurance, coordinates closing documents - Offers one-stop shopping; to satisfy closing, title, and insurance needs in a single consolidated experience
- Offers access to experienced closing attorneys at competitive rates
- Streamlines the process as a direct result of the established synergies among the William Raveis Family of Companies


135 Middle Haddam Road, East Hampton (Middle Haddam), CT, 06456
$1,995,000

Kiara Rusconi
Luxury Properties Specialist
William Raveis Real Estate
Phone: 860.573.3382
Kiara.Rusconi@raveis.com

David Lewis
VP, Mortgage Banker
William Raveis Mortgage, LLC
Phone: 978.423.2254
David.Lewis@raveis.com
NMLS Mortgage Loan Originator ID 49042
|
5/6 (30 Yr) Adjustable Rate Jumbo* |
30 Year Fixed-Rate Jumbo |
15 Year Fixed-Rate Jumbo |
|
|---|---|---|---|
| Loan Amount | $1,596,000 | $1,596,000 | $1,596,000 |
| Term | 360 months | 360 months | 180 months |
| Initial Interest Rate** | 5.250% | 6.125% | 5.625% |
| Interest Rate based on Index + Margin | 8.125% | ||
| Annual Percentage Rate | 6.502% | 6.220% | 5.781% |
| Monthly Tax Payment | $2,452 | $2,452 | $2,452 |
| H/O Insurance Payment | $125 | $125 | $125 |
| Initial Principal & Interest Pmt | $8,813 | $9,697 | $13,147 |
| Total Monthly Payment | $11,390 | $12,274 | $15,724 |
* The Initial Interest Rate and Initial Principal & Interest Payment are fixed for the first and adjust every six months thereafter for the remainder of the loan term. The Interest Rate and annual percentage rate may increase after consummation. The Index for this product is the SOFR. The margin for this adjustable rate mortgage may vary with your unique credit history, and terms of your loan.
** Mortgage Rates are subject to change, loan amount and product restrictions and may not be available for your specific transaction at commitment or closing. Rates, and the margin for adjustable rate mortgages [if applicable], are subject to change without prior notice.
The rates and Annual Percentage Rate (APR) cited above may be only samples for the purpose of calculating payments and are based upon the following assumptions: minimum credit score of 740, 20% down payment (e.g. $20,000 down on a $100,000 purchase price), $1,950 in finance charges, and 30 days prepaid interest, 1 point, 30 day rate lock. The rates and APR will vary depending upon your unique credit history and the terms of your loan, e.g. the actual down payment percentages, points and fees for your transaction. Property taxes and homeowner's insurance are estimates and subject to change.









