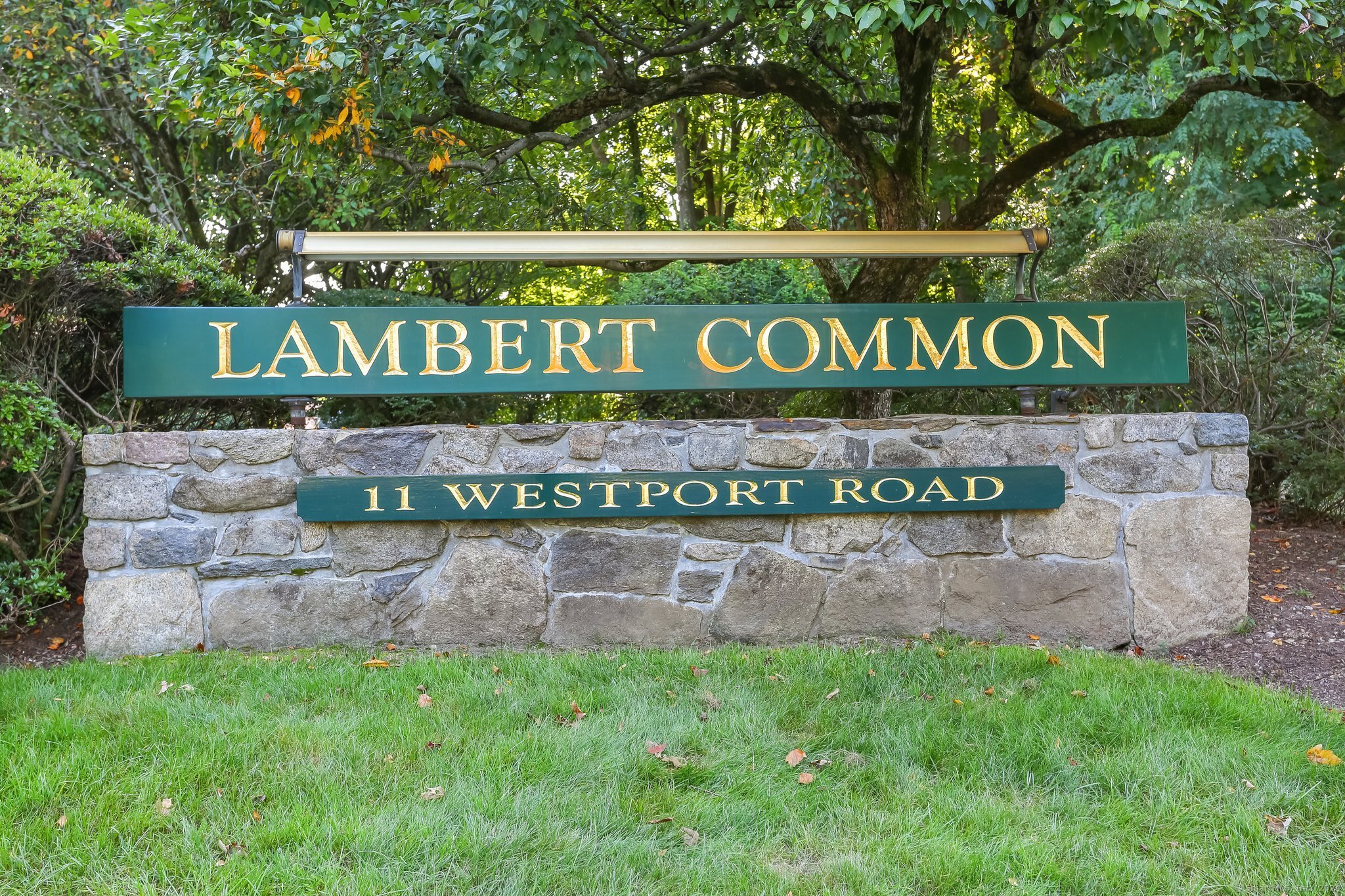
|
Presented by
Diane Millas |
6 Lambert Common, #6, Wilton (South Wilton), CT, 06897 | $599,000
GPS address: 11 Westport Road, Wilton CT. WELCOME to LAMBERT COMMON - a beautiful South Wilton town home development! Located in a quiet, private, setting with peaceful woodlands, lush lawns and easy access to fabulous Wilton Village town center, schools, trains, all main commuting roads. Set just off Route 33, Westport Center is also just minutes away for all of your shopping needs. Upon entry, you'll be welcomed into the large, bright eat-in Kitchen and the impressive Living & Dining room combo with beautiful new hardwood floors and a cozy wood burning fireplace. The glass slider doors invite you outside to the blue stone patio surrounded by mature plantings - perfect for your morning coffee and fresh air enjoyment! The second floor boasts the primary bedroom with a recently updated full bath vanity, granite countertop and two large walk-in closets. The guest bedroom, full hall bath and laundry area complete this 2nd floor. One car attached private garage, plus #6 reserved parking space available to Owner. There are lots of Visitor parking spots in the community too for easy guest parking. The unfinished basement could easily be converted into a playroom, workspace or your own home exercise area. This unit is ready for the next Owner to move right in - with freshly painted interior walls, professionally cleaned windows/screens and carpets. Central AC & Heat pump. City Water/City Sewer. Subject to probate approval. Approximate timeline for close date = 45-60 days.
Features
- Town: Wilton
- Parking: 2-car
- Heating: Heat Pump
- Cooling: Central Air
- Levels: 3
- Amenities: Guest Parking
- Rooms: 5
- Bedrooms: 2
- Baths: 2 full / 1 half
- Laundry: Upper Level
- Complex: Lambert Common Condo
- Year Built: 1982
- Common Charge: $483 Monthly
- Above Grade Approx. Sq. Feet: 1,615
- Est. Taxes: $8,776
- Lot Desc: Lightly Wooded,On Cul-De-Sac
- Elem. School: Miller-Driscoll
- Middle School: Cider Mill
- High School: Wilton
- Pets Allowed: Yes
- Pet Policy: Yes
- Appliances: Electric Range,Microwave,Refrigerator,Dishwasher,Washer,Electric Dryer
- MLS#: 24036538
- Days on Market: 15 days
- Buyer Broker Compensation: 2.50%
- Website: https://www.raveis.com
/raveis/24036538/6lambertcommon_wilton_ct?source=qrflyer
Room Information
| Type | Description | Level |
|---|---|---|
| Bedroom 1 | Walk-In Closet,Wall/Wall Carpet | Upper |
| Dining Room | Hardwood Floor | Main |
| Eat-In Kitchen | Bay/Bow Window,Dining Area,Tile Floor | Main |
| Full Bath | Tub w/Shower,Tile Floor | Upper |
| Half Bath | Tile Floor | Main |
| Living Room | Fireplace,Sliders,Hardwood Floor | Main |
| Primary Bath | Tub w/Shower,Tile Floor | Upper |
| Primary Bedroom | Walk-In Closet,Wall/Wall Carpet | Upper |

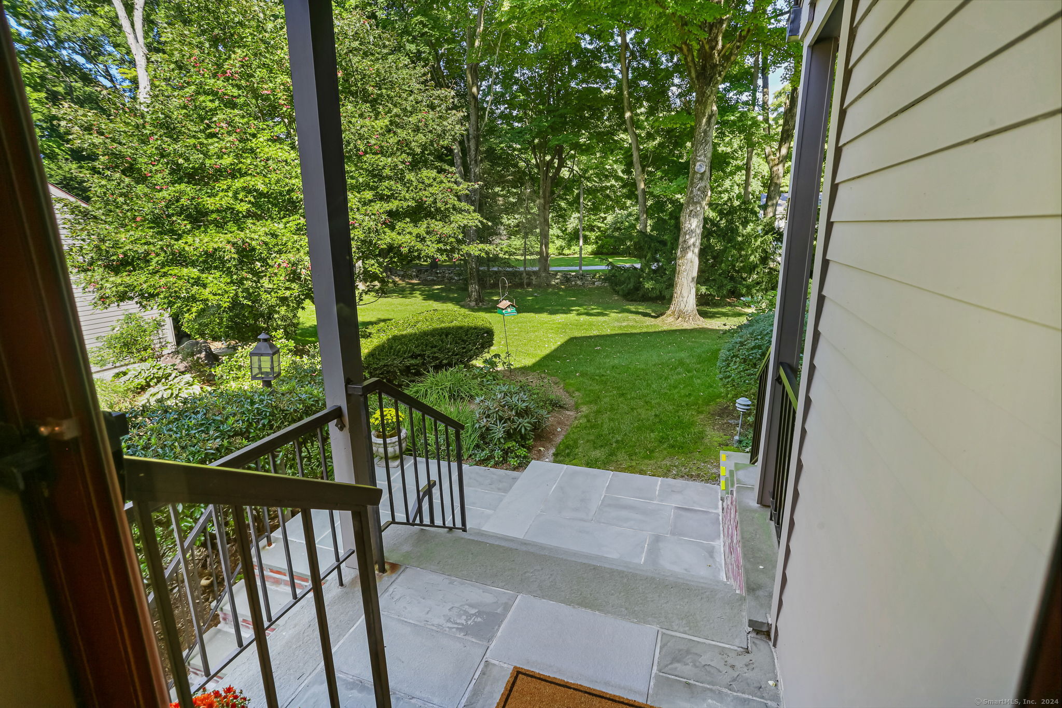

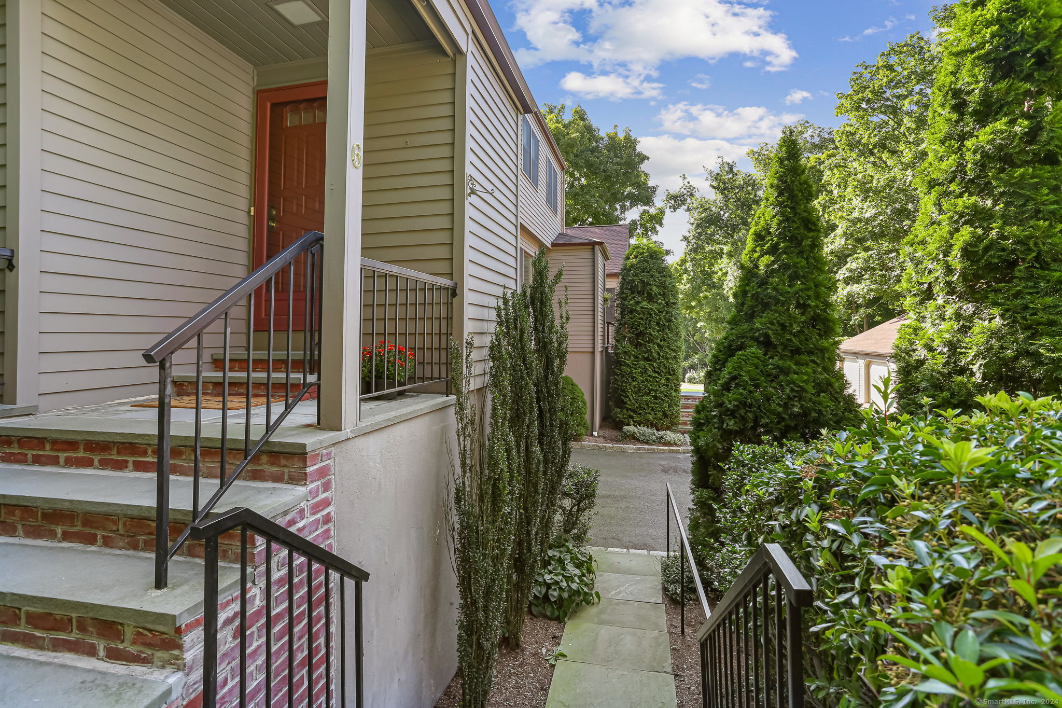

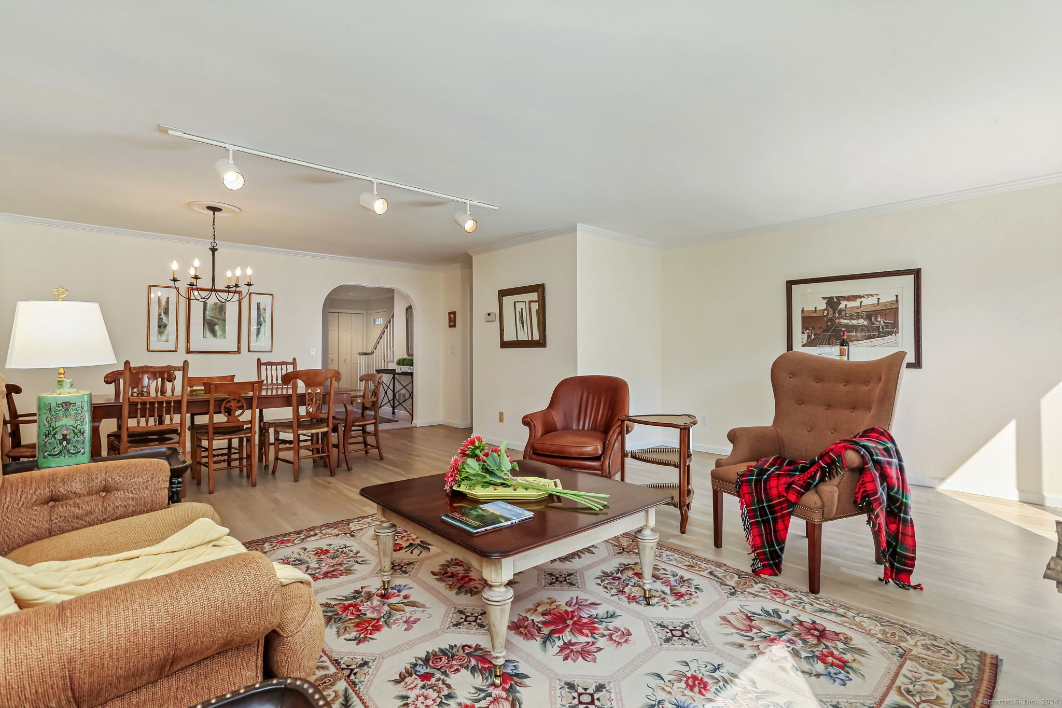



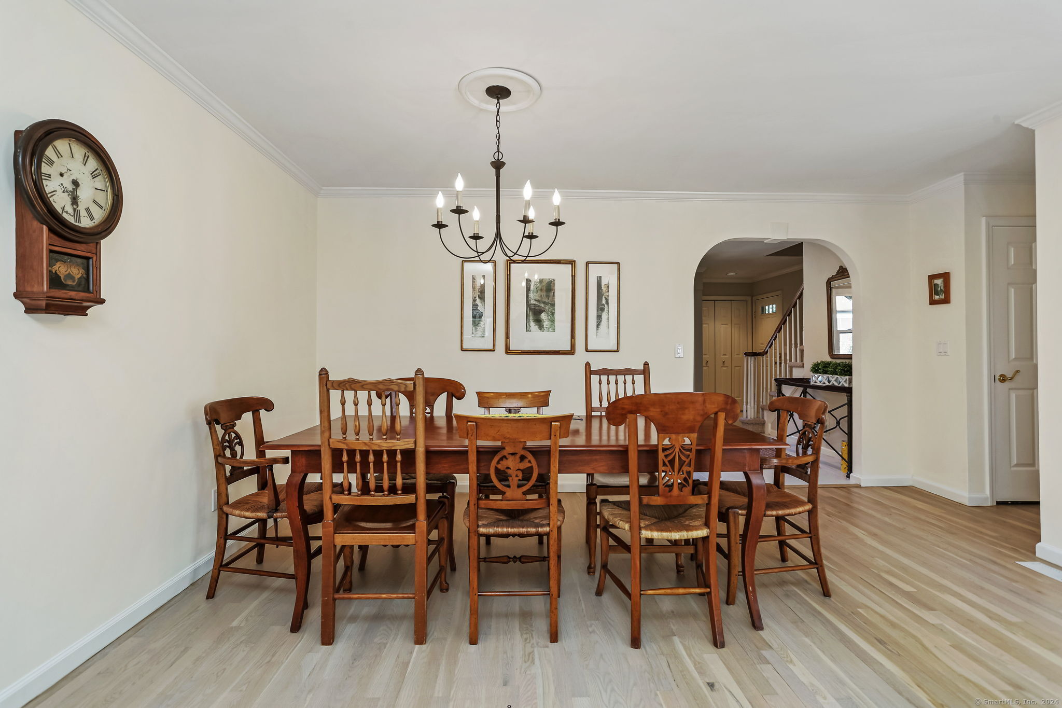




















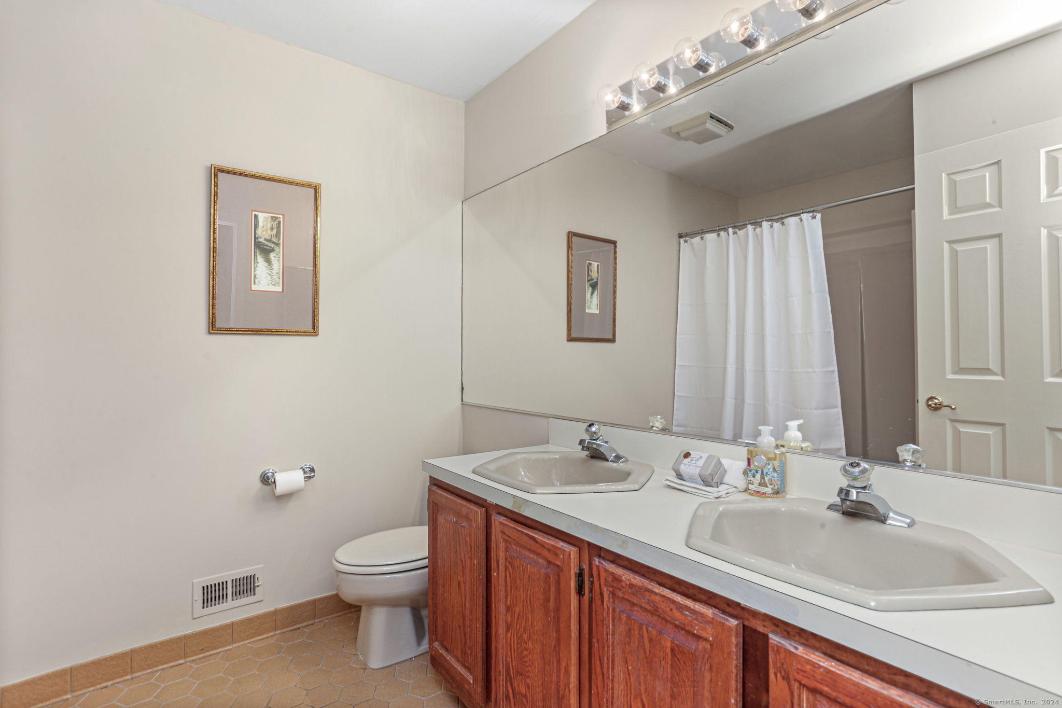



William Raveis Family of Services
Our family of companies partner in delivering quality services in a one-stop-shopping environment. Together, we integrate the most comprehensive real estate, mortgage and insurance services available to fulfill your specific real estate needs.

Diane MillasLuxury Properties Specialist
203.722.8349
Diane.Millas@raveis.com
Our family of companies offer our clients a new level of full-service real estate. We shall:
- Market your home to realize a quick sale at the best possible price
- Place up to 20+ photos of your home on our website, raveis.com, which receives over 1 billion hits per year
- Provide frequent communication and tracking reports showing the Internet views your home received on raveis.com
- Showcase your home on raveis.com with a larger and more prominent format
- Give you the full resources and strength of William Raveis Real Estate, Mortgage & Insurance and our cutting-edge technology
To learn more about our credentials, visit raveis.com today.

Francine SilbermanVP, Mortgage Banker, William Raveis Mortgage, LLC
NMLS Mortgage Loan Originator ID 69244
914.260.2006
Francine.Silberman@raveis.com
Our Executive Mortgage Banker:
- Is available to meet with you in our office, your home or office, evenings or weekends
- Offers you pre-approval in minutes!
- Provides a guaranteed closing date that meets your needs
- Has access to hundreds of loan programs, all at competitive rates
- Is in constant contact with a full processing, underwriting, and closing staff to ensure an efficient transaction

Mace L. RattetVP, Mortgage Banker, William Raveis Mortgage, LLC
NMLS Mortgage Loan Originator ID 69957
914.260.5535
Mace.Rattet@raveis.com
Our Executive Mortgage Banker:
- Is available to meet with you in our office, your home or office, evenings or weekends
- Offers you pre-approval in minutes!
- Provides a guaranteed closing date that meets your needs
- Has access to hundreds of loan programs, all at competitive rates
- Is in constant contact with a full processing, underwriting, and closing staff to ensure an efficient transaction

Gene RahillyInsurance Sales Director, William Raveis Insurance
917.494.9386
Gene.Rahilly@raveis.com
Our Insurance Division:
- Will Provide a home insurance quote within 24 hours
- Offers full-service coverage such as Homeowner's, Auto, Life, Renter's, Flood and Valuable Items
- Partners with major insurance companies including Chubb, Kemper Unitrin, The Hartford, Progressive,
Encompass, Travelers, Fireman's Fund, Middleoak Mutual, One Beacon and American Reliable

Ray CashenPresident, William Raveis Attorney Network
203.925.4590
For homebuyers and sellers, our Attorney Network:
- Consult on purchase/sale and financing issues, reviews and prepares the sale agreement, fulfills lender
requirements, sets up escrows and title insurance, coordinates closing documents - Offers one-stop shopping; to satisfy closing, title, and insurance needs in a single consolidated experience
- Offers access to experienced closing attorneys at competitive rates
- Streamlines the process as a direct result of the established synergies among the William Raveis Family of Companies


6 Lambert Common, #6, Wilton (South Wilton), CT, 06897
$599,000

Diane Millas
Luxury Properties Specialist
William Raveis Real Estate
Phone: 203.722.8349
Diane.Millas@raveis.com

Francine Silberman
VP, Mortgage Banker
William Raveis Mortgage, LLC
Phone: 914.260.2006
Francine.Silberman@raveis.com
NMLS Mortgage Loan Originator ID 69244

Mace L. Rattet
VP, Mortgage Banker
William Raveis Mortgage, LLC
Phone: 914.260.5535
Mace.Rattet@raveis.com
NMLS Mortgage Loan Originator ID 69957
|
5/6 (30 Yr) Adjustable Rate Conforming* |
30 Year Fixed-Rate Conforming |
15 Year Fixed-Rate Conforming |
|
|---|---|---|---|
| Loan Amount | $479,200 | $479,200 | $479,200 |
| Term | 360 months | 360 months | 180 months |
| Initial Interest Rate** | 7.000% | 6.875% | 5.990% |
| Interest Rate based on Index + Margin | 8.125% | ||
| Annual Percentage Rate | 7.551% | 7.042% | 6.160% |
| Monthly Tax Payment | $731 | $731 | $731 |
| H/O Insurance Payment | $92 | $92 | $92 |
| Initial Principal & Interest Pmt | $3,188 | $3,148 | $4,041 |
| Total Monthly Payment | $4,011 | $3,971 | $4,864 |
* The Initial Interest Rate and Initial Principal & Interest Payment are fixed for the first and adjust every six months thereafter for the remainder of the loan term. The Interest Rate and annual percentage rate may increase after consummation. The Index for this product is the SOFR. The margin for this adjustable rate mortgage may vary with your unique credit history, and terms of your loan.
** Mortgage Rates are subject to change, loan amount and product restrictions and may not be available for your specific transaction at commitment or closing. Rates, and the margin for adjustable rate mortgages [if applicable], are subject to change without prior notice.
The rates and Annual Percentage Rate (APR) cited above may be only samples for the purpose of calculating payments and are based upon the following assumptions: minimum credit score of 740, 20% down payment (e.g. $20,000 down on a $100,000 purchase price), $1,950 in finance charges, and 30 days prepaid interest, 1 point, 30 day rate lock. The rates and APR will vary depending upon your unique credit history and the terms of your loan, e.g. the actual down payment percentages, points and fees for your transaction. Property taxes and homeowner's insurance are estimates and subject to change. The Total Monthly Payment does not include the estimated HOA/Common Charge payment.









