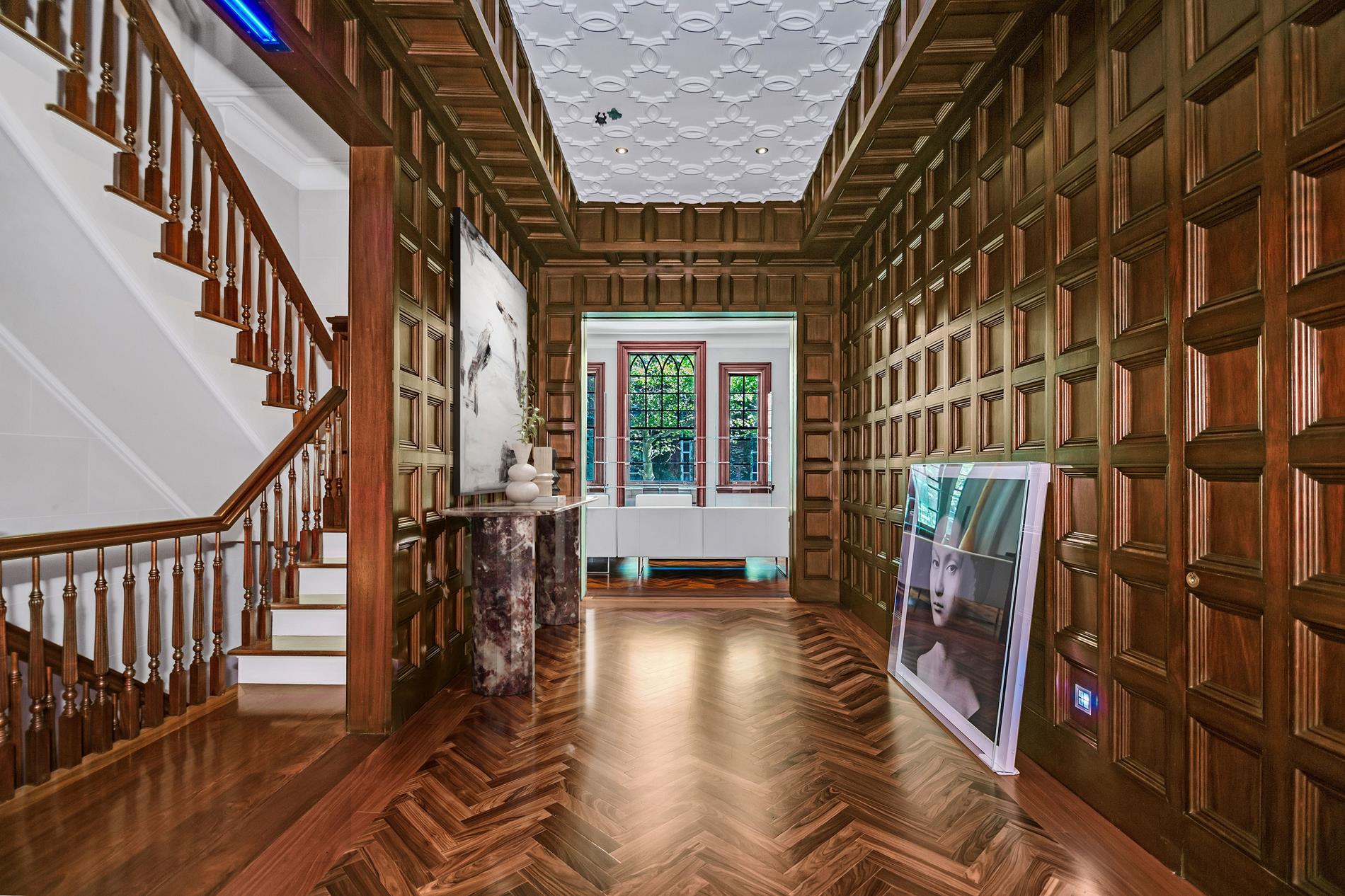
|
48 East 81st Street, New York (Upper East Side), NY, 10028 | $18,810,000
You’re at 81st and Madison. A Neo-Georgian townhouse with a prestigious address. Steps from Central Park and the MET Museum. Direct access via 81st Street. Surrounded by luxury boutiques, fine dining, and galleries. The center of New York’s cultural scene.
Built in 1924. A 20-foot-wide red brick and stone townhouse blending history and modern luxury. South African wood floors, Venetian stucco walls, hand-run plaster moldings, copper roof and downspouts, double-thick mahogany doors, and bespoke leather elements throughout. Parquet floors enhance the elegance. A grand parlor, formal salon, and dining conservatory. A teak-clad cinema room that doubles as a meditation space. A Napoleon-inspired wine room. The magnificent details are endless.
Completely gutted and renovated in 2019. Updated mechanical, electrical, and AV — Lutron lighting, Sonos sound systems, and a 21-camera closed-circuit security system. The facade is not only adorned with custom wrought iron doors but also bulletproof security glass and MAG locks that can withstand 3, 000+ lbs of pressure. Each bedroom is equipped with an individually controlled pad-lock; the security is top notch.
Five stories and 7, 400 square feet, plus a full basement and roof-deck. Offers exclusivity and independence—free from condo board constraints. Personalize your space without bureaucratic hurdles. Five bedrooms—can be six, including a primary suite with a soft cream colored embossed alligator leather walls, as well as leather floors, two bathrooms and two closets. The closets replicate department store display quality and space. Seven full bathrooms, plus two half-baths. Two living rooms, two offices, and two kitchens, including a European gourmet chef’s kitchen and a butler’s kitchen on the entertaining level for convenience. The conservatory style solarium boasts leather and custom wood walls. The townhouse is turnkey — an option to buy fully furnished with brand-new designer pieces from B&B Italia.
The outdoor space throughout is a personal sanctuary — the enclosed south-facing Zen Garden offers a peaceful escape. The bi-level roof deck with a planted terrace provides a private retreat and the deck off one of the bedroom sites aids in indoor/ outdoor living experience — all of which amounts to 750SF of outdoor space.
Cozy up by the seven marble fireplaces. Heated floors in the foyer and a heated sidewalk prevent snow buildup. A professional laundry room, staff quarters, and a dog-washing station add convenience. An open-air basement with a pet grooming station and ample storage. Option for to hire the current caretaker / doorman services. Your privacy and autonomy are guaranteed.
Competitively priced, culturally driven. A rare find in Manhattan’s luxury market. Demand rises for homes that blend historical value with modern convenience. Unique features make this property stand out.
Features
- Town: New York
- Amenities: Alarm System; Garden; Laundry Room; Roof Deck; Wine Cellar; Cinema Room;
- Rooms: 13
- Bedrooms: 6
- Baths: 7 full / 1 half
- Year Built: 1924
- Cooling: Central
- Terrace : Yes
- Private Roof: Yes
- Private Garden: Yes
- Building Access : Walk-up
- Service Level: Video Intercom
- Built Size: 20'x75'
- OLR#: 0023460
- Days on Market: 2455 days
- Website: https://www.raveis.com
/eprop/0023460/48east81ststreet_newyork_ny?source=qrflyer
 All information is intended only for the Registrant’s personal, non-commercial use. This information is not verified for authenticity or accuracy and is not guaranteed and may not reflect all real estate activity in the market. RLS Data display by William Raveis Real Estate, Inc.
All information is intended only for the Registrant’s personal, non-commercial use. This information is not verified for authenticity or accuracy and is not guaranteed and may not reflect all real estate activity in the market. RLS Data display by William Raveis Real Estate, Inc.Listing courtesy of Societe Real Estate
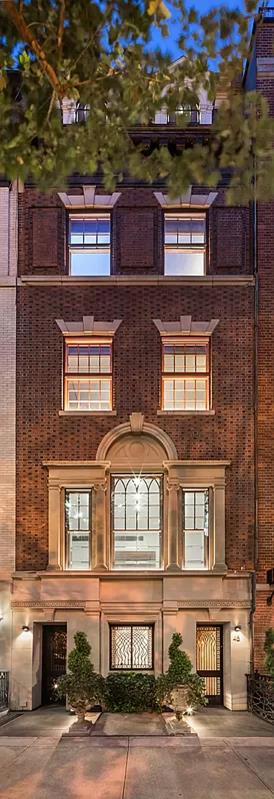
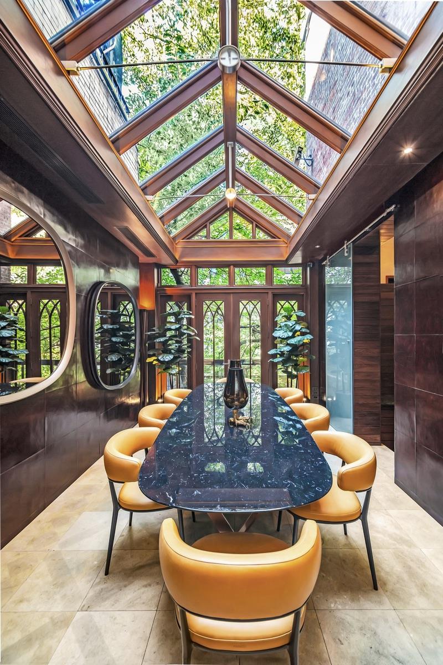


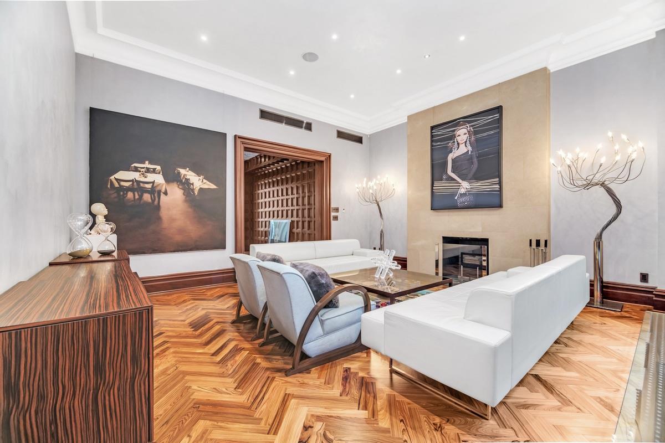
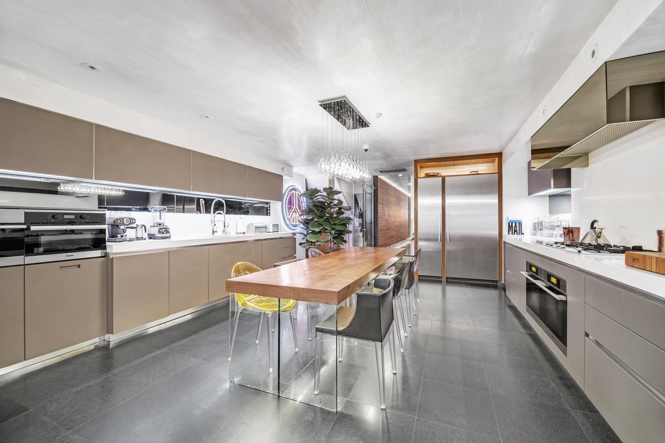
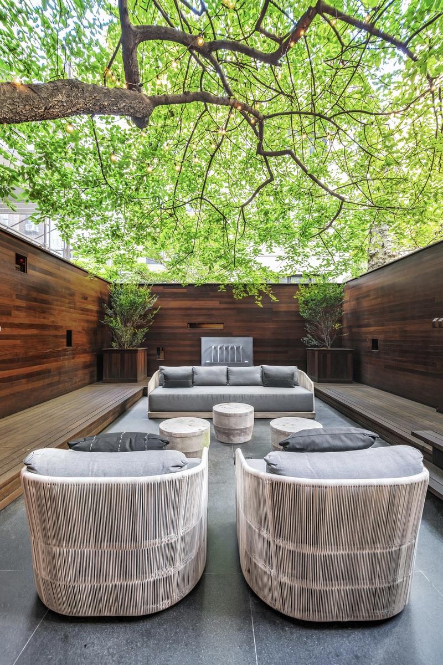
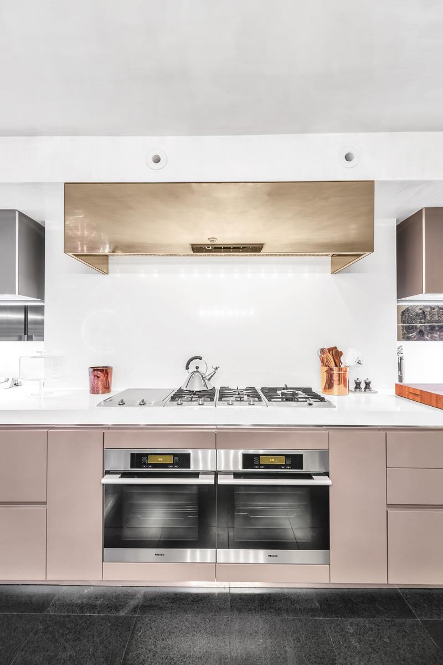
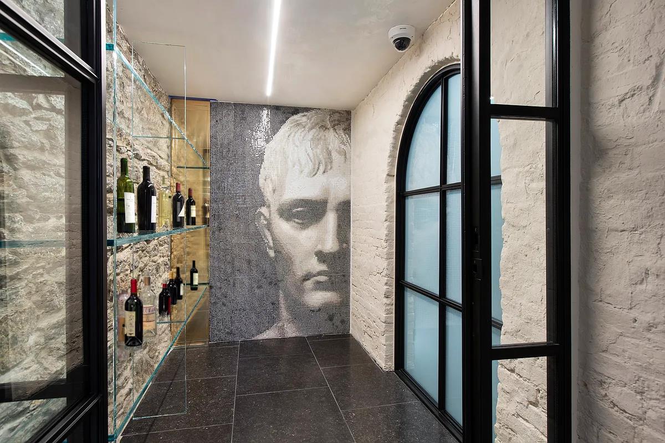
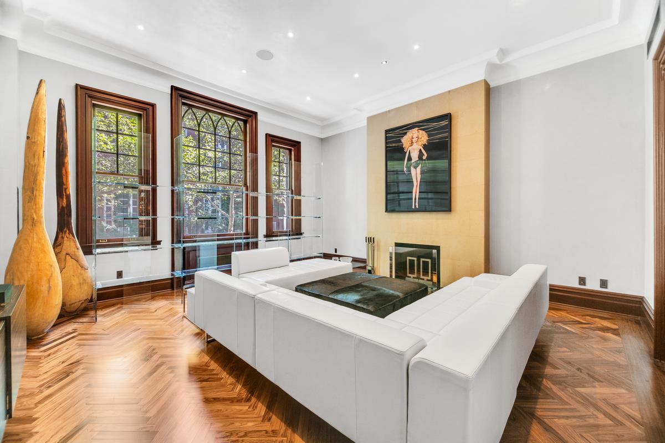
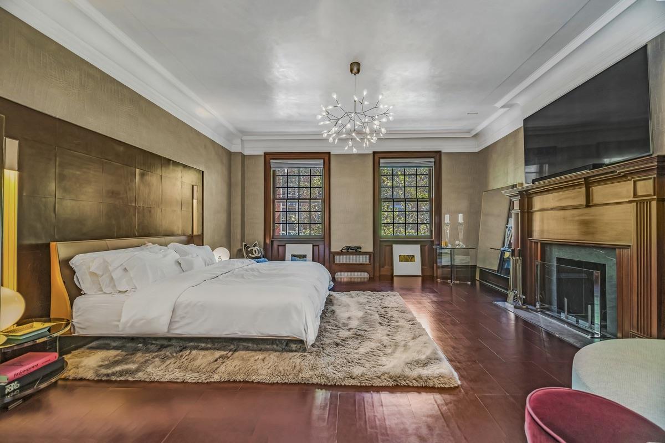
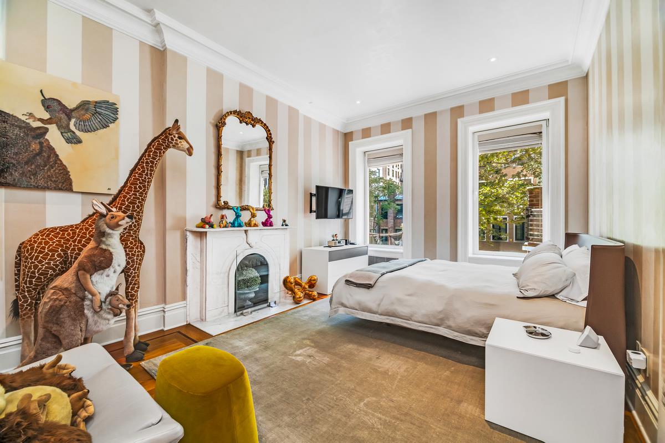
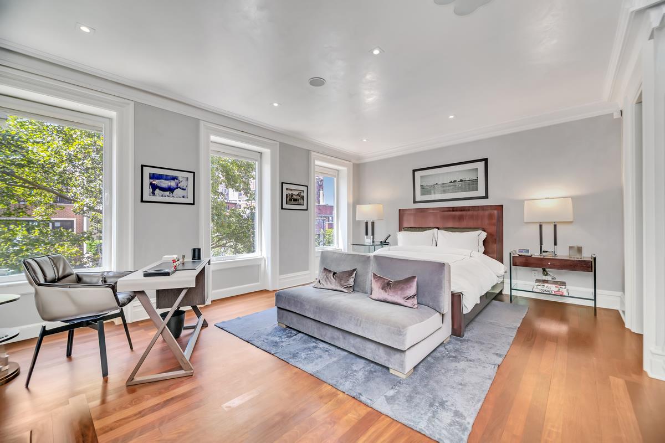
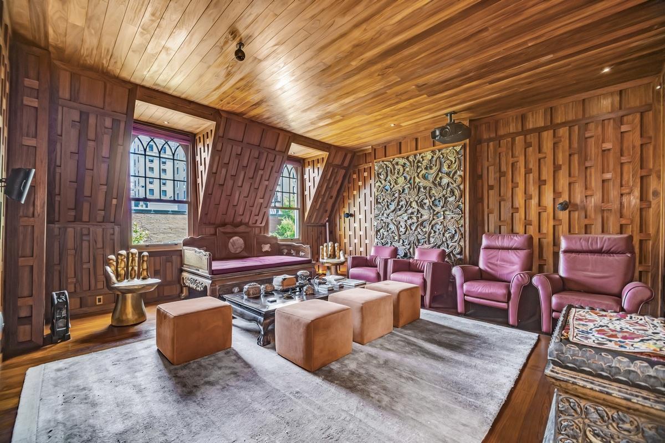
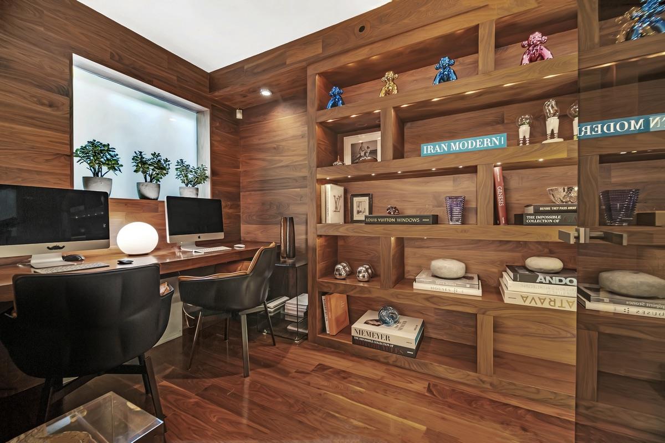
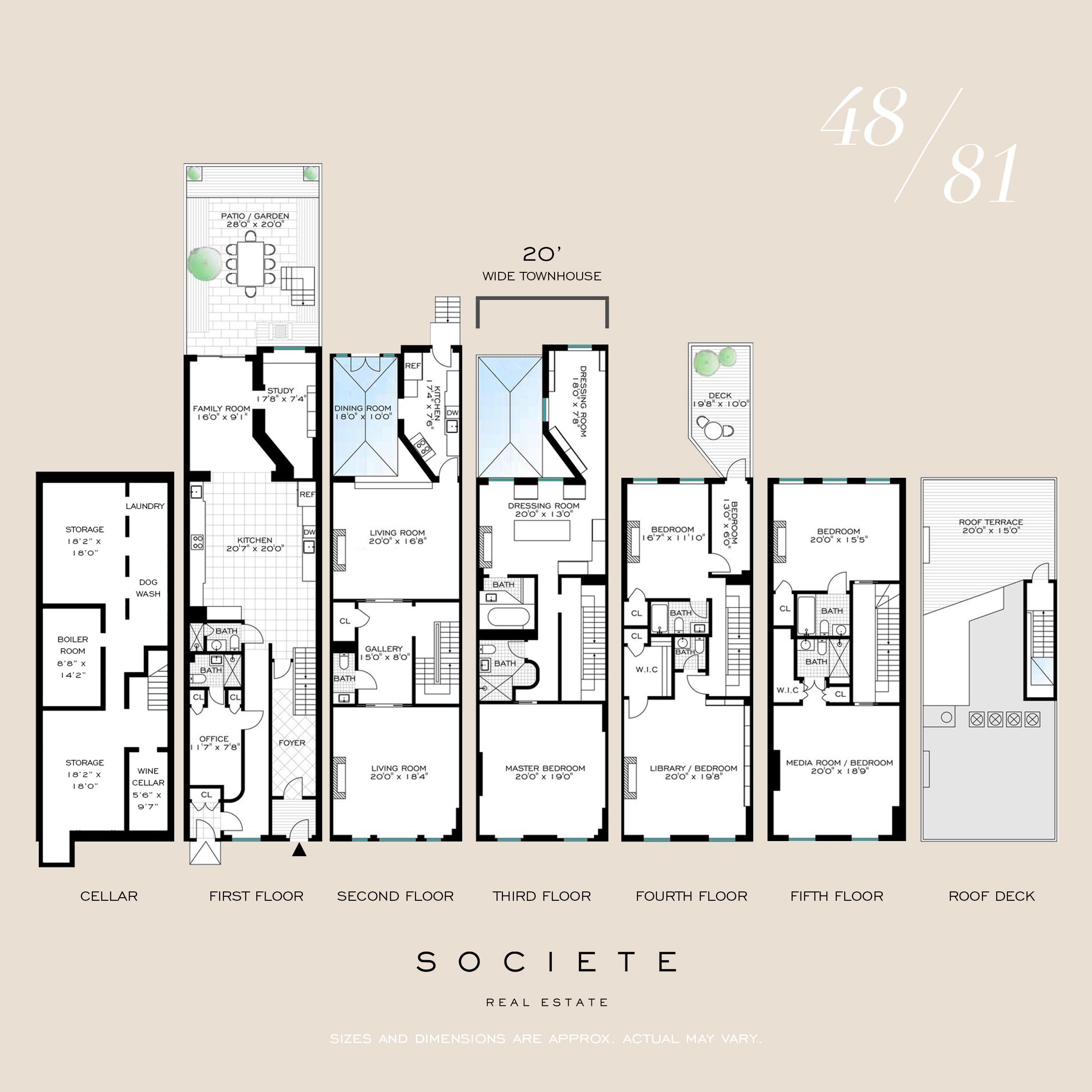
William Raveis Family of Services
Our family of companies partner in delivering quality services in a one-stop-shopping environment. Together, we integrate the most comprehensive real estate, mortgage and insurance services available to fulfill your specific real estate needs.

Customer Service
888.699.8876
Contact@raveis.com
Our family of companies offer our clients a new level of full-service real estate. We shall:
- Market your home to realize a quick sale at the best possible price
- Place up to 20+ photos of your home on our website, raveis.com, which receives over 1 billion hits per year
- Provide frequent communication and tracking reports showing the Internet views your home received on raveis.com
- Showcase your home on raveis.com with a larger and more prominent format
- Give you the full resources and strength of William Raveis Real Estate, Mortgage & Insurance and our cutting-edge technology
To learn more about our credentials, visit raveis.com today.

Sarah DeFlorioVP, Mortgage Banker, William Raveis Mortgage, LLC
NMLS Mortgage Loan Originator ID 1880936
347.223.0992
Sarah.DeFlorio@Raveis.com
Our Executive Mortgage Banker:
- Is available to meet with you in our office, your home or office, evenings or weekends
- Offers you pre-approval in minutes!
- Provides a guaranteed closing date that meets your needs
- Has access to hundreds of loan programs, all at competitive rates
- Is in constant contact with a full processing, underwriting, and closing staff to ensure an efficient transaction

Robert ReadeRegional SVP Insurance Sales, William Raveis Insurance
860.690.5052
Robert.Reade@raveis.com
Our Insurance Division:
- Will Provide a home insurance quote within 24 hours
- Offers full-service coverage such as Homeowner's, Auto, Life, Renter's, Flood and Valuable Items
- Partners with major insurance companies including Chubb, Kemper Unitrin, The Hartford, Progressive,
Encompass, Travelers, Fireman's Fund, Middleoak Mutual, One Beacon and American Reliable


48 East 81st Street, New York (Upper East Side), NY, 10028
$18,810,000

Customer Service
William Raveis Real Estate
Phone: 888.699.8876
Contact@raveis.com

Sarah DeFlorio
VP, Mortgage Banker
William Raveis Mortgage, LLC
Phone: 347.223.0992
Sarah.DeFlorio@Raveis.com
NMLS Mortgage Loan Originator ID 1880936
|
5/6 (30 Yr) Adjustable Rate Jumbo* |
30 Year Fixed-Rate Jumbo |
15 Year Fixed-Rate Jumbo |
|
|---|---|---|---|
| Loan Amount | $15,048,000 | $15,048,000 | $15,048,000 |
| Term | 360 months | 360 months | 180 months |
| Initial Interest Rate** | 5.500% | 6.375% | 5.875% |
| Interest Rate based on Index + Margin | 8.125% | ||
| Annual Percentage Rate | 6.599% | 6.472% | 6.032% |
| Monthly Tax Payment | N/A | N/A | N/A |
| H/O Insurance Payment | $125 | $125 | $125 |
| Initial Principal & Interest Pmt | $85,441 | $93,880 | $125,970 |
| Total Monthly Payment | $85,566 | $94,005 | $126,095 |
* The Initial Interest Rate and Initial Principal & Interest Payment are fixed for the first and adjust every six months thereafter for the remainder of the loan term. The Interest Rate and annual percentage rate may increase after consummation. The Index for this product is the SOFR. The margin for this adjustable rate mortgage may vary with your unique credit history, and terms of your loan.
** Mortgage Rates are subject to change, loan amount and product restrictions and may not be available for your specific transaction at commitment or closing. Rates, and the margin for adjustable rate mortgages [if applicable], are subject to change without prior notice.
The rates and Annual Percentage Rate (APR) cited above may be only samples for the purpose of calculating payments and are based upon the following assumptions: minimum credit score of 740, 20% down payment (e.g. $20,000 down on a $100,000 purchase price), $1,950 in finance charges, and 30 days prepaid interest, 1 point, 30 day rate lock. The rates and APR will vary depending upon your unique credit history and the terms of your loan, e.g. the actual down payment percentages, points and fees for your transaction. Property taxes and homeowner's insurance are estimates and subject to change.









