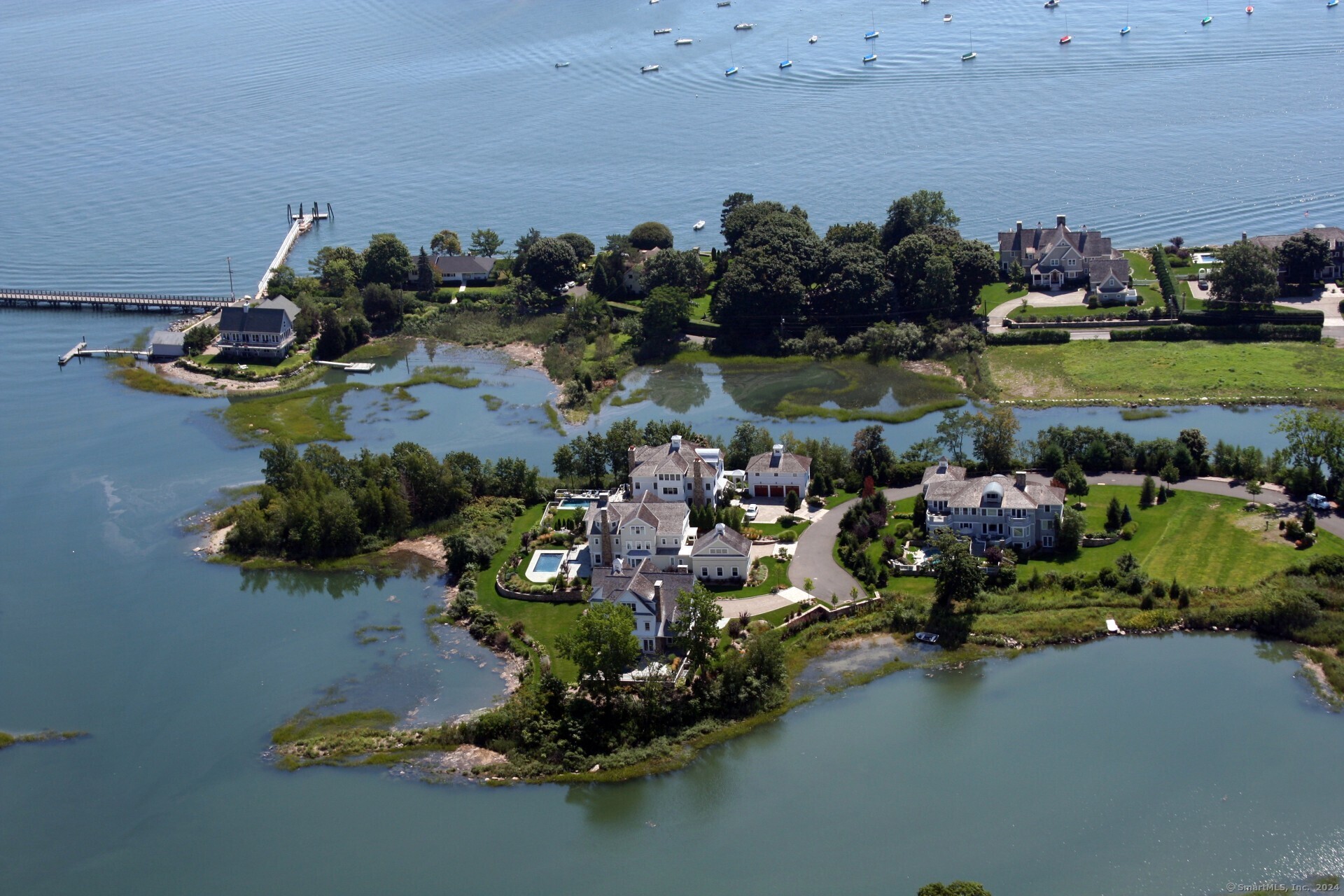
|
4 Canfield Crossing, #4, Norwalk (East Norwalk), CT, 06855 | $3,999,900
Welcome to Shore Haven Estates, an exceptional waterfront enclave is nestled on a 12-acre peninsula, offering unrivaled luxury and privacy. As you pass through the gated entrance, you are welcomed into over 200 acres of resort-style living with breathtaking panoramic views of a golf course surrounded by a wildlife sanctuary and nature preserve. Inside, the masterfully redesigned 7, 700+sq. ft. estate captivates with 7 spacious ensuite bedrooms and exquisite finishes throughout. Reimagined by Architect Tanner White, the open-concept plan effortlessly unites public & private spaces across 4 meticulously crafted levels, with an elevator providing seamless access to each floor. The gourmet kitchen, a culinary delight, opens to banquette for casual meals & formal dining for fine entertaining. The sleek primary suite with spa-bath & forever views, provide the perfect respite for the soul. The 3rd-floor library with FP & balcony with lofty views, playroom-guest wing is perfect for fun-&-games and can easily serve as double offices. The property not only has a unique connections to golf & tennis, but residents enjoy easy access to nearby beaches an charming seaside village, known for its quaint eateries and coastal charm. The pool and spa are seamlessly integrated into a three-tiered terrace with direct waterfront access. Come enjoy kayaking, paddle boarding, or take a tender out to Sprite Island, making every moment feel like a luxurious retreat at Shore Haven Estates
Features
- Town: Norwalk
- Rooms: 14
- Bedrooms: 7
- Baths: 6 full / 2 half
- Laundry: Upper Level
- Style: Colonial
- Year Built: 2004
- Garage: 3-car Attached Garage,On Street Parking,Off Street Parking,Driveway
- Heating: Hot Air
- Cooling: Central Air,Zoned
- Basement: Full,Storage,Fully Finished,Interior Access
- Above Grade Approx. Sq. Feet: 6,255
- Acreage: 0.35
- Est. Taxes: $52,963
- HOA Fee: $375 Quarterly
- Lot Desc: In Subdivision,Level Lot,Golf Course View,On Cul-De-Sac,Water View,Open Lot
- Water Front: Yes
- Elem. School: Per Board of Ed
- Middle School: Per Board of Ed
- High School: Per Board of Ed
- Pool: Gunite,Heated,Spa,In Ground Pool
- Appliances: Cook Top,Dishwasher,Dryer,Freezer,Microwave,Refrigerator,Wall Oven,Washer
- MLS#: 24045949
- Days on Market: 7 days
- Website: https://www.raveis.com
/eprop/24045949/4canfieldcrossing_norwalk_ct?source=qrflyer
Listing courtesy of Camelot Real Estate
Room Information
| Type | Description | Dimensions | Level |
|---|---|---|---|
| Bedroom 1 | Remodeled,9 ft+ Ceilings,Bedroom Suite,Hardwood Floor,Stall Shower | 12.0 x 14.5 | Upper |
| Bedroom 2 | Remodeled,9 ft+ Ceilings,Bedroom Suite,Hardwood Floor,Tub w/Shower | 13.2 x 14.7 | Upper |
| Bedroom 3 | Remodeled,9 ft+ Ceilings,Bedroom Suite,Full Bath,Hardwood Floor,Stall Shower | 12.7 x 14.5 | Upper |
| Bedroom 4 | Remodeled,9 ft+ Ceilings,Hardwood Floor | 10.0 x 16.0 | Upper |
| Bedroom 5 | Remodeled,9 ft+ Ceilings,Hardwood Floor,On 3rd Floor | 10.0 x 16.0 | Upper |
| Bedroom 6 | Gas Log Fireplace,Hardwood Floor | 12.7 x 18.0 | Upper |
| Eat-In Kitchen | Remodeled,9 ft+ Ceilings,Dining Area,Gas Log Fireplace,Island,Hardwood Floor | 18.0 x 14.0 | Main |
| Formal Dining Room | Remodeled,9 ft+ Ceilings,Dry Bar,Hardwood Floor | 17.5 x 13.0 | Main |
| Full Bath | 9 ft+ Ceilings,Tile Floor | 7.3 x 9.3 | Upper |
| Great Room | Remodeled,9 ft+ Ceilings,Gas Log Fireplace,French Doors,Patio/Terrace,Hardwood Floor | 19.5 x 40.0 | Main |
| Media Room | Cathedral Ceiling,Entertainment Center,Gas Log Fireplace,Hardwood Floor | 21.0 x 22.0 | Upper |
| Other | Main | ||
| Primary BR Suite | Remodeled,Hardwood Floor | 25.0 x 19.0 | Upper |
| Rec/Play Room | Remodeled,9 ft+ Ceilings,Full Bath,Hardwood Floor,On 3rd Floor | 19.0 x 12.0 | Upper |
| Rec/Play Room | Remodeled,9 ft+ Ceilings,Full Bath,Steam/Sauna,Wall/Wall Carpet | 21.0 x 23.8 | Lower |

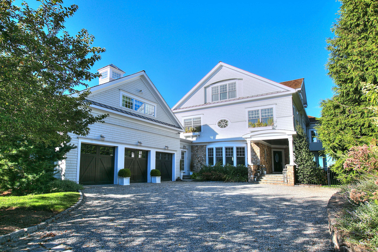
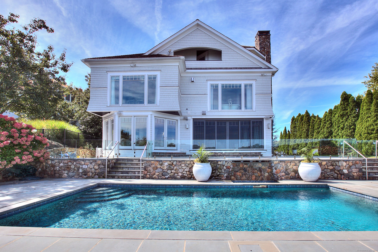
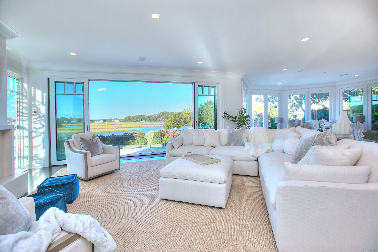
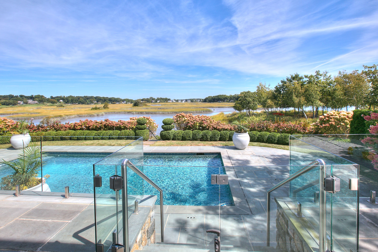
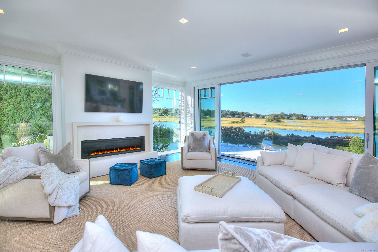
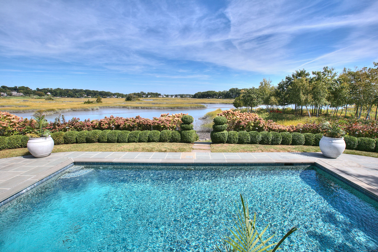
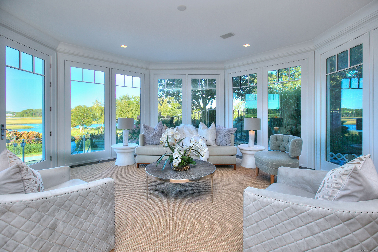
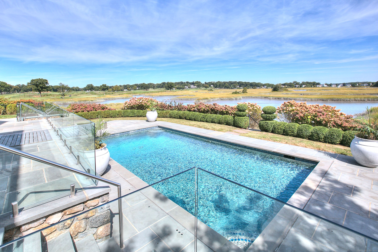
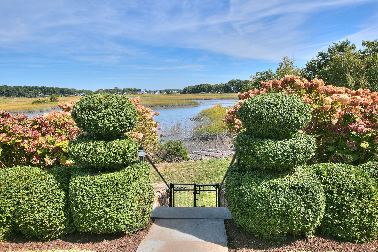

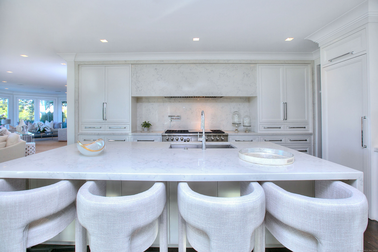
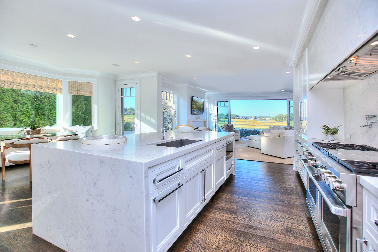
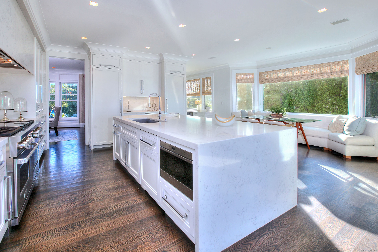
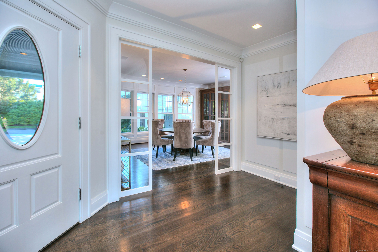
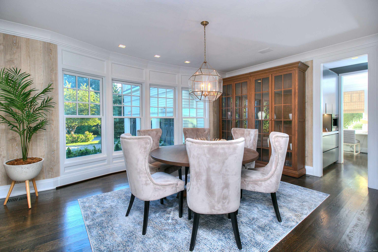
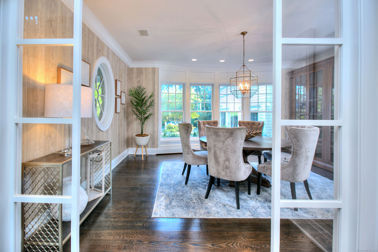
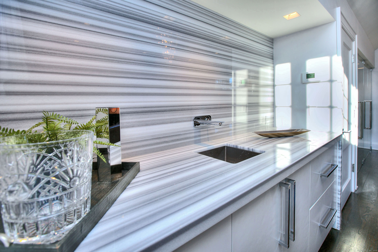
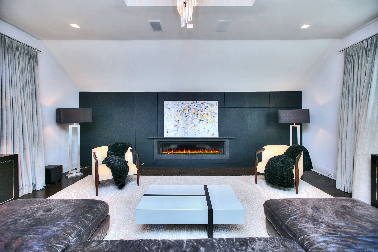
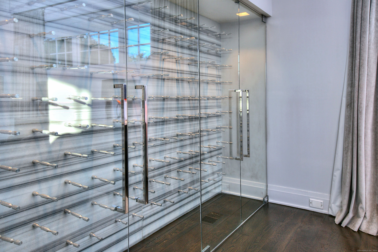
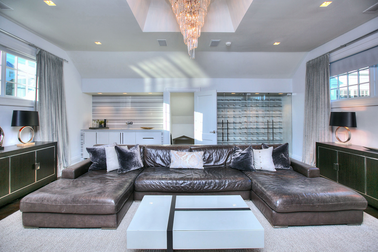
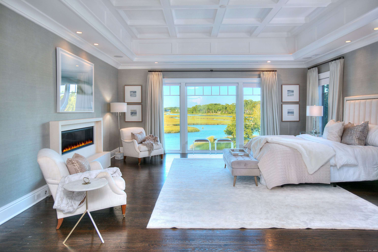
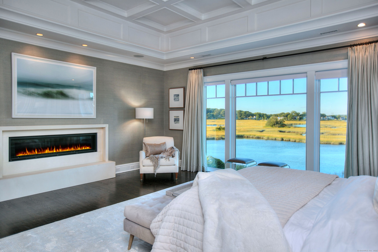
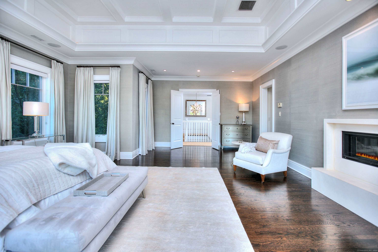
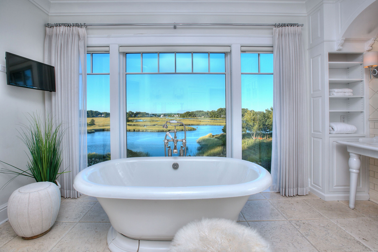
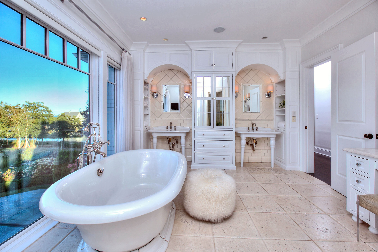
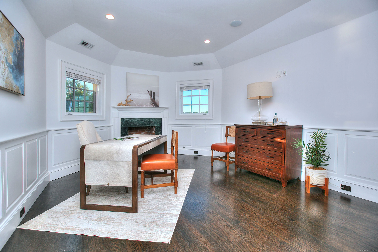
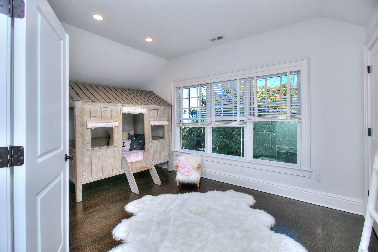
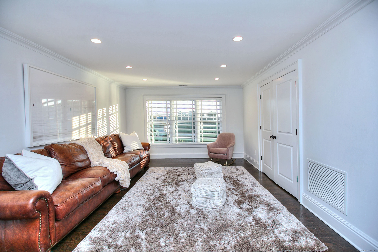
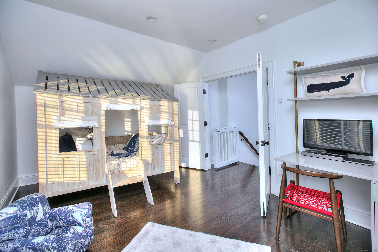
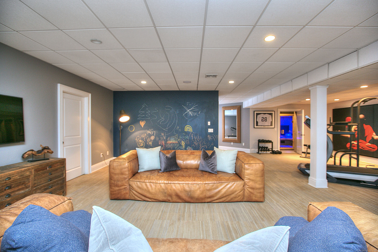
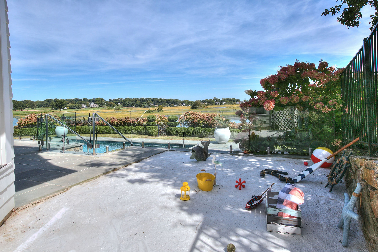
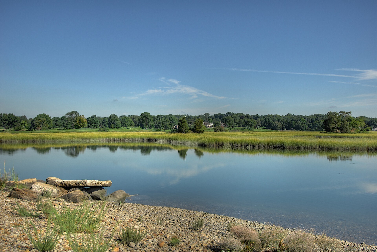
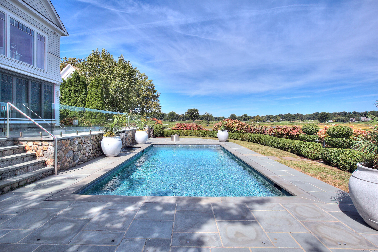

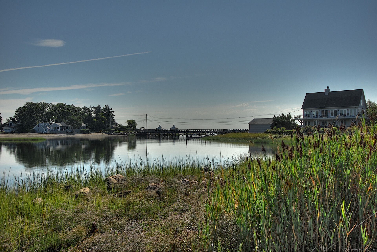
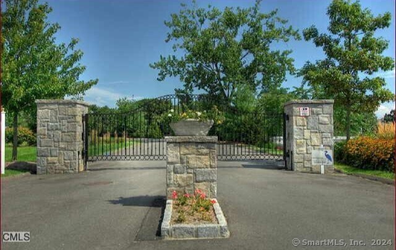
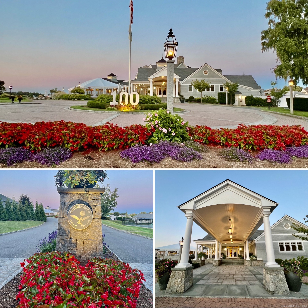
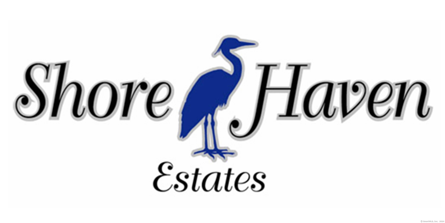
William Raveis Family of Services
Our family of companies partner in delivering quality services in a one-stop-shopping environment. Together, we integrate the most comprehensive real estate, mortgage and insurance services available to fulfill your specific real estate needs.

Customer Service
888.699.8876
Contact@raveis.com
Our family of companies offer our clients a new level of full-service real estate. We shall:
- Market your home to realize a quick sale at the best possible price
- Place up to 20+ photos of your home on our website, raveis.com, which receives over 1 billion hits per year
- Provide frequent communication and tracking reports showing the Internet views your home received on raveis.com
- Showcase your home on raveis.com with a larger and more prominent format
- Give you the full resources and strength of William Raveis Real Estate, Mortgage & Insurance and our cutting-edge technology
To learn more about our credentials, visit raveis.com today.

Francine SilbermanVP, Mortgage Banker, William Raveis Mortgage, LLC
NMLS Mortgage Loan Originator ID 69244
914.260.2006
Francine.Silberman@raveis.com
Our Executive Mortgage Banker:
- Is available to meet with you in our office, your home or office, evenings or weekends
- Offers you pre-approval in minutes!
- Provides a guaranteed closing date that meets your needs
- Has access to hundreds of loan programs, all at competitive rates
- Is in constant contact with a full processing, underwriting, and closing staff to ensure an efficient transaction

Mace L. RattetVP, Mortgage Banker, William Raveis Mortgage, LLC
NMLS Mortgage Loan Originator ID 69957
914.260.5535
Mace.Rattet@raveis.com
Our Executive Mortgage Banker:
- Is available to meet with you in our office, your home or office, evenings or weekends
- Offers you pre-approval in minutes!
- Provides a guaranteed closing date that meets your needs
- Has access to hundreds of loan programs, all at competitive rates
- Is in constant contact with a full processing, underwriting, and closing staff to ensure an efficient transaction

Gene RahillyInsurance Sales Director, William Raveis Insurance
917.494.9386
Gene.Rahilly@raveis.com
Our Insurance Division:
- Will Provide a home insurance quote within 24 hours
- Offers full-service coverage such as Homeowner's, Auto, Life, Renter's, Flood and Valuable Items
- Partners with major insurance companies including Chubb, Kemper Unitrin, The Hartford, Progressive,
Encompass, Travelers, Fireman's Fund, Middleoak Mutual, One Beacon and American Reliable

Ray CashenPresident, William Raveis Attorney Network
203.925.4590
For homebuyers and sellers, our Attorney Network:
- Consult on purchase/sale and financing issues, reviews and prepares the sale agreement, fulfills lender
requirements, sets up escrows and title insurance, coordinates closing documents - Offers one-stop shopping; to satisfy closing, title, and insurance needs in a single consolidated experience
- Offers access to experienced closing attorneys at competitive rates
- Streamlines the process as a direct result of the established synergies among the William Raveis Family of Companies


4 Canfield Crossing, #4, Norwalk (East Norwalk), CT, 06855
$3,999,900

Customer Service
William Raveis Real Estate
Phone: 888.699.8876
Contact@raveis.com

Francine Silberman
VP, Mortgage Banker
William Raveis Mortgage, LLC
Phone: 914.260.2006
Francine.Silberman@raveis.com
NMLS Mortgage Loan Originator ID 69244

Mace L. Rattet
VP, Mortgage Banker
William Raveis Mortgage, LLC
Phone: 914.260.5535
Mace.Rattet@raveis.com
NMLS Mortgage Loan Originator ID 69957
|
5/6 (30 Yr) Adjustable Rate Jumbo* |
30 Year Fixed-Rate Jumbo |
15 Year Fixed-Rate Jumbo |
|
|---|---|---|---|
| Loan Amount | $3,199,920 | $3,199,920 | $3,199,920 |
| Term | 360 months | 360 months | 180 months |
| Initial Interest Rate** | 5.500% | 6.375% | 5.875% |
| Interest Rate based on Index + Margin | 8.125% | ||
| Annual Percentage Rate | 6.821% | 6.474% | 6.036% |
| Monthly Tax Payment | $4,414 | $4,414 | $4,414 |
| H/O Insurance Payment | $125 | $125 | $125 |
| Initial Principal & Interest Pmt | $18,169 | $19,963 | $26,787 |
| Total Monthly Payment | $22,708 | $24,502 | $31,326 |
* The Initial Interest Rate and Initial Principal & Interest Payment are fixed for the first and adjust every six months thereafter for the remainder of the loan term. The Interest Rate and annual percentage rate may increase after consummation. The Index for this product is the SOFR. The margin for this adjustable rate mortgage may vary with your unique credit history, and terms of your loan.
** Mortgage Rates are subject to change, loan amount and product restrictions and may not be available for your specific transaction at commitment or closing. Rates, and the margin for adjustable rate mortgages [if applicable], are subject to change without prior notice.
The rates and Annual Percentage Rate (APR) cited above may be only samples for the purpose of calculating payments and are based upon the following assumptions: minimum credit score of 740, 20% down payment (e.g. $20,000 down on a $100,000 purchase price), $1,950 in finance charges, and 30 days prepaid interest, 1 point, 30 day rate lock. The rates and APR will vary depending upon your unique credit history and the terms of your loan, e.g. the actual down payment percentages, points and fees for your transaction. Property taxes and homeowner's insurance are estimates and subject to change. The Total Monthly Payment does not include the estimated HOA/Common Charge payment.









