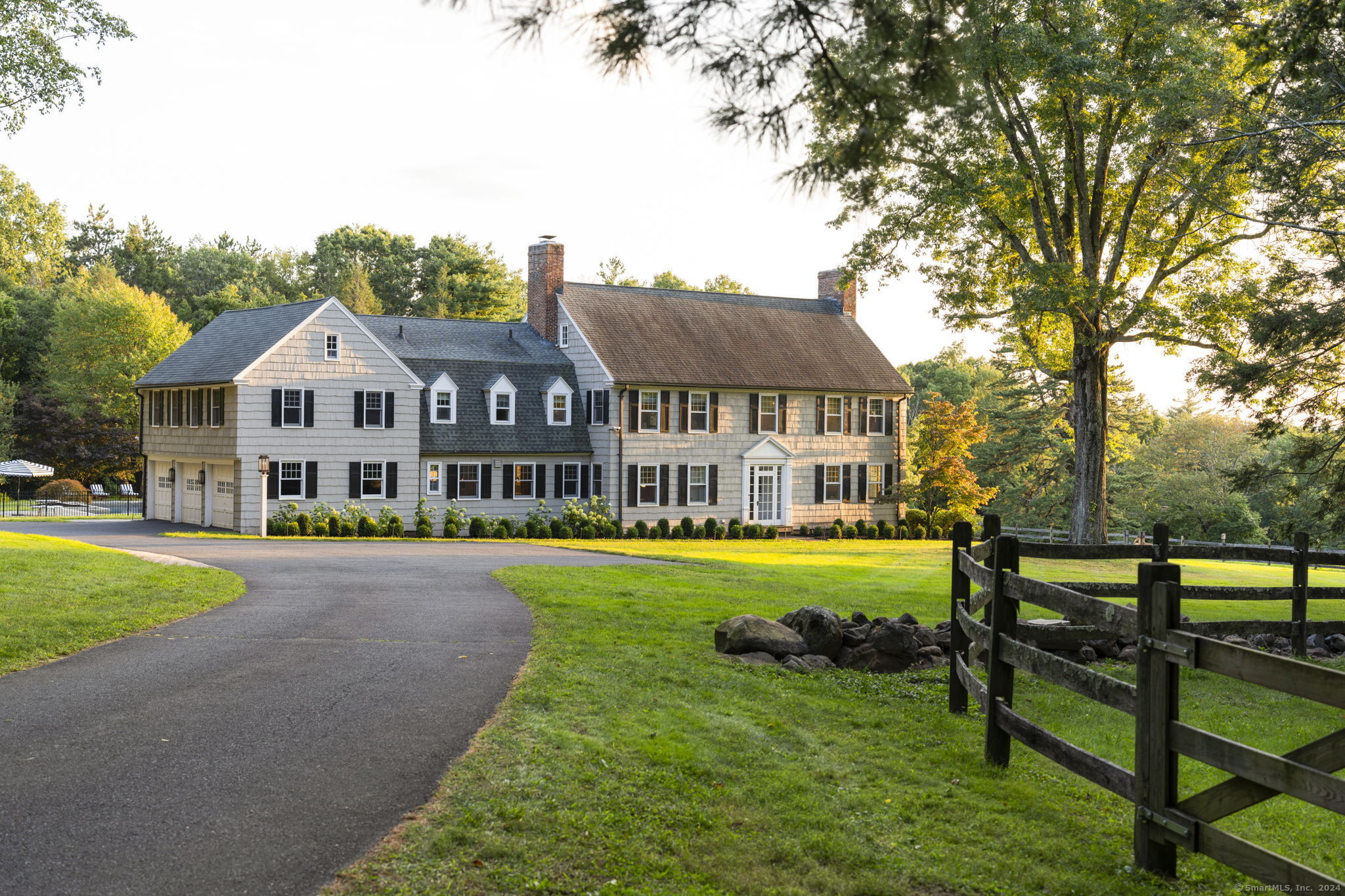
|
325 Old Mountain Road, Farmington, CT, 06032 | $2,995,000
Welcome to APPLETHORNE, a breathtaking country estate in Farmington where historic charm blends seamlessly w/ modern luxury. Built in 1930 & meticulously renovated by its current owners, this home showcases the most pristine finishes, thoughtfully selected to enhance its timeless beauty. At the heart of the home is a stunningly revamped country kitchen, featuring exquisite Calacatta Viola leathered marble countertops, custom-designed cabinetry, farmhouse plank floors, & top-of-the-line Viking appl. , incl a Tuscan range & matching dishwasher. Kitchen & bathrms are outfitted w/ elegant Waterworks fixtures, adding a refined touch to every detail. Custom millwork & shadow box paneling throughout the home highlight the craftsmanship, creating a sophisticated, cohesive atmosphere. Aside from a stunning living & dining rm the 1st floor features a magnificent library w/ custom-built, backlit shelving & cabinetry, & a serene 4-season porch, perfect for relaxation. Upstairs, the 2nd floor offers 6 spacious bedrms & 5 updated full bathrms. The newly finished LL incl an addl full bathrm & a familyroom, complete w/ a wine cellar. Nestled on over 7 acres of manicured grounds, this estate is a haven for horse enthusiasts, boasting a barn, turn-out fields, & an outdoor riding rink. The outdoor amenities also include an updated heated gunite in-ground pool, & a new stone patio, perfect for summer gatherings. Located near iconic historic sites like the Hillstead Museum & Miss Porter's School. Within easy reach of Farmington and West Hartford's best shopping, dining, and entertainment, this extraordinary estate offers the perfect blend of country serenity and modern convenience. Whether you're looking for a full-time residence or a peaceful escape from New York City or Boston, this property is an unparalleled opportunity to own a piece of Connecticut history, lovingly restored and ready for the next chapter.
Features
- Rooms: 11
- Bedrooms: 6
- Baths: 5 full / 2 half
- Laundry: Upper Level
- Style: Colonial
- Year Built: 1930
- Garage: 3-car Attached Garage
- Heating: Hot Water
- Cooling: Central Air
- Basement: Full,Partially Finished
- Above Grade Approx. Sq. Feet: 5,195
- Below Grade Approx. Sq. Feet: 840
- Acreage: 7.33
- Est. Taxes: $20,291
- Lot Desc: Fence - Full,Lightly Wooded,Farm Land,Cleared,Professionally Landscaped
- Elem. School: Per Board of Ed
- Middle School: Per Board of Ed
- High School: Farmington
- Pool: Gunite,Heated,Spa,Salt Water,In Ground Pool
- Appliances: Gas Range,Oven/Range,Microwave,Range Hood,Refrigerator,Dishwasher,Disposal,Washer,Dryer,Wine Chiller
- MLS#: 24044910
- Website: https://www.raveis.com
/eprop/24044910/325oldmountainroad_farmington_ct?source=qrflyer
Listing courtesy of William Pitt Sotheby's Int'l
Room Information
| Type | Description | Dimensions | Level |
|---|---|---|---|
| Bedroom 1 | Remodeled,Full Bath,Hardwood Floor | 15.0 x 15.8 | Upper |
| Bedroom 2 | Remodeled,Full Bath,Hardwood Floor | 14.3 x 17.0 | Upper |
| Bedroom 3 | Remodeled,Full Bath,Hardwood Floor | 14.4 x 19.7 | Upper |
| Bedroom 4 | Remodeled,Full Bath,Laundry Hookup,Wall/Wall Carpet | 16.5 x 20.4 | Upper |
| Bedroom 5 | Remodeled,Hardwood Floor | 9.3 x 20.5 | Upper |
| Dining Room | Remodeled,Hardwood Floor | 15.8 x 21.7 | Main |
| Eat-In Kitchen | Remodeled,French Doors,Hardwood Floor,Wide Board Floor | 11.1 x 20.9 | Main |
| Family Room | Remodeled,Wet Bar,Fireplace,Wall/Wall Carpet | 16.7 x 25.7 | Lower |
| Kitchen | Remodeled,Island,Pantry,Hardwood Floor,Wide Board Floor | 8.1 x 22.8 | Main |
| Library | Remodeled,Book Shelves,Built-Ins,Half Bath,Hardwood Floor | 13.1 x 14.0 | Main |
| Living Room | Remodeled,Book Shelves,Dry Bar,Fireplace,Hardwood Floor | 17.1 x 28.8 | Main |
| Primary BR Suite | Remodeled,Built-Ins,Dressing Room,Fireplace,Full Bath,Hardwood Floor | 17.1 x 19.4 | Upper |
| Rec/Play Room | Remodeled,Cedar Closet,Wall/Wall Carpet,On 3rd Floor | 18.1 x 18.2 | Upper |
| Sun Room | Remodeled,Stone Floor | 11.1 x 19.3 | Main |
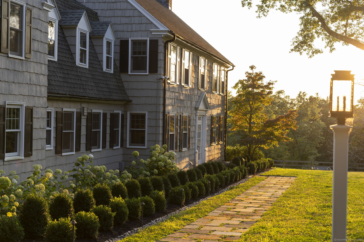
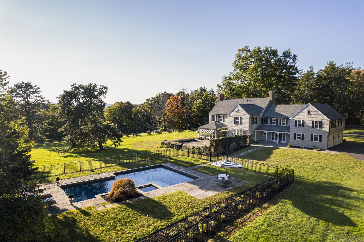
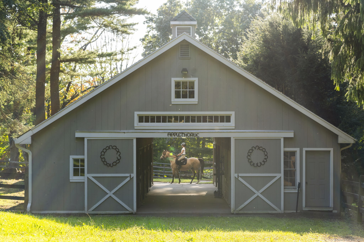
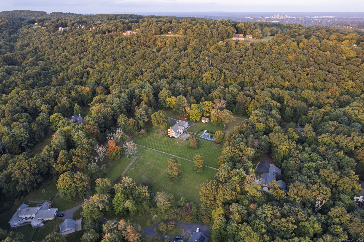
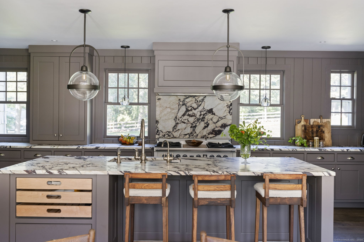
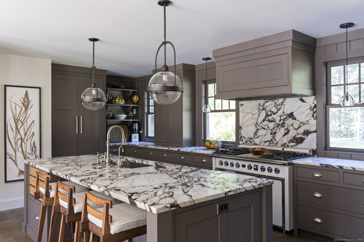
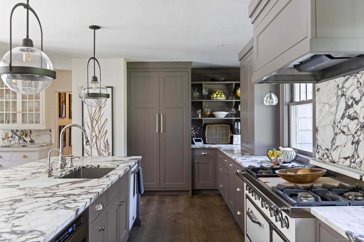
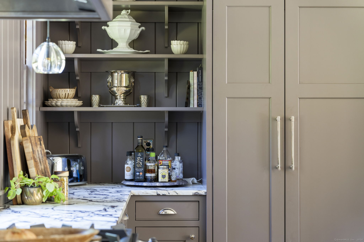
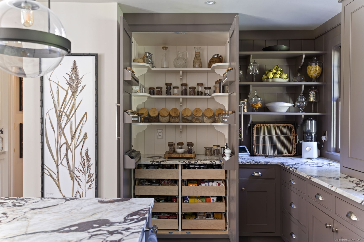
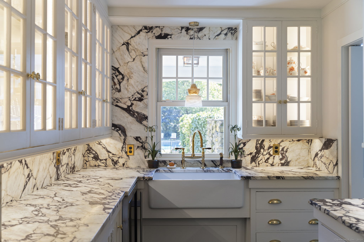
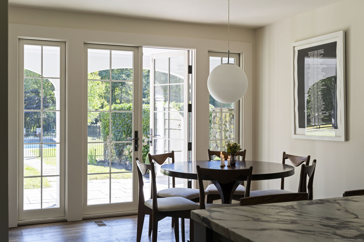
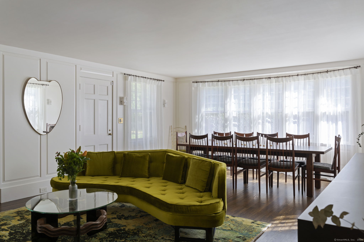
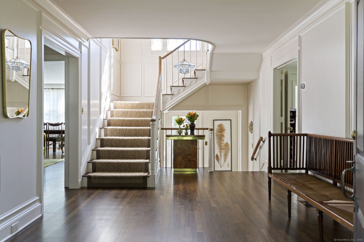
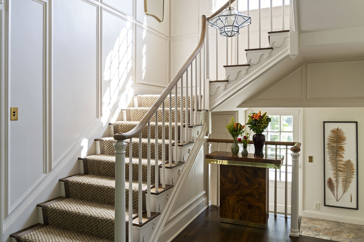
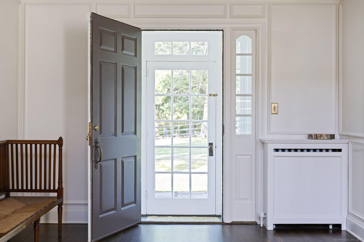
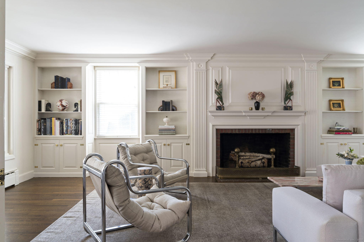
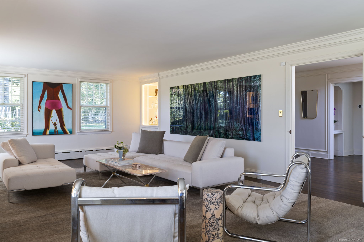
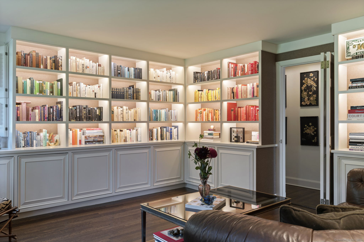
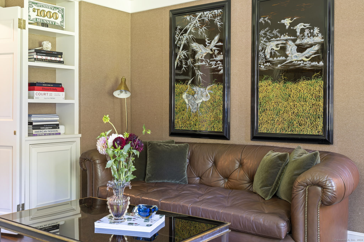
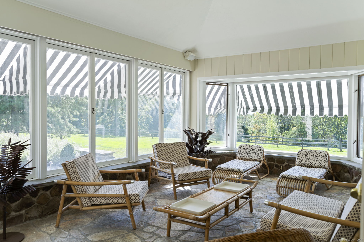
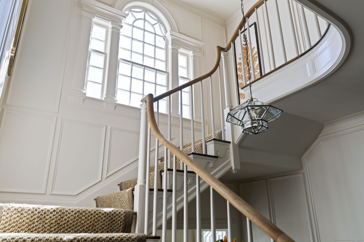
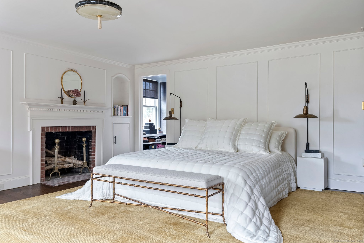
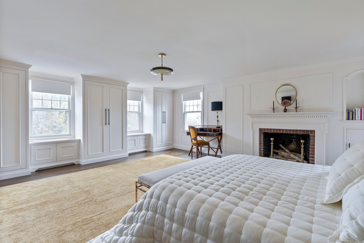
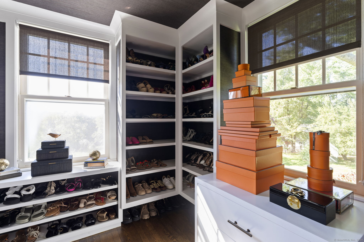
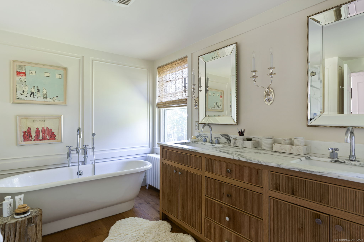
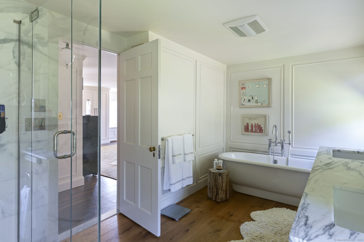
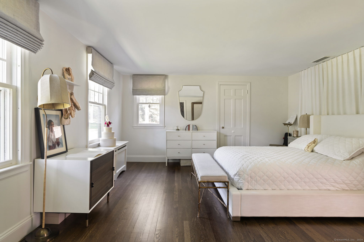
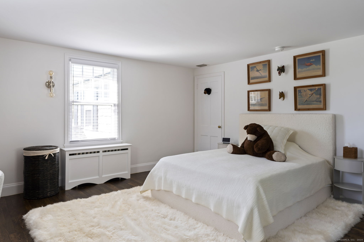
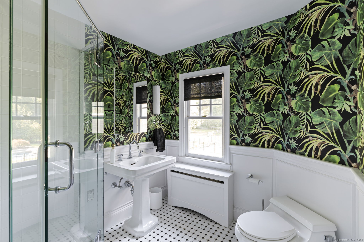
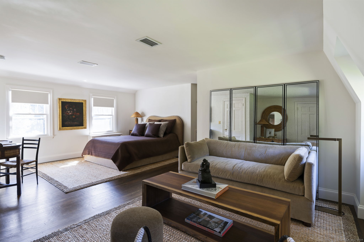
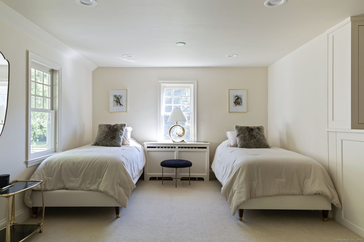
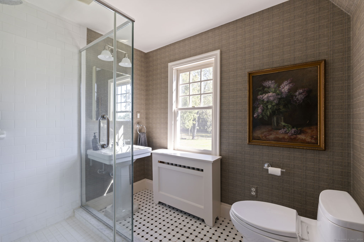
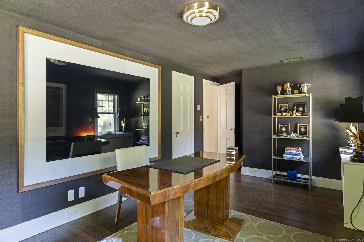
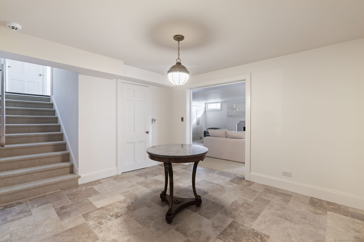
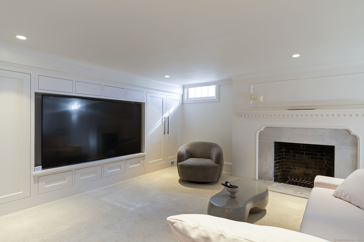
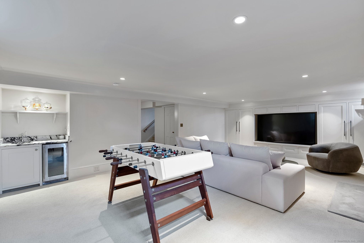
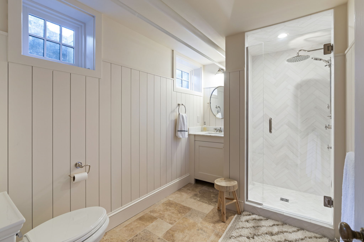
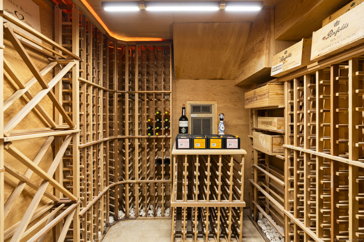
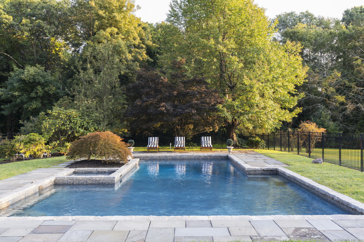
William Raveis Family of Services
Our family of companies partner in delivering quality services in a one-stop-shopping environment. Together, we integrate the most comprehensive real estate, mortgage and insurance services available to fulfill your specific real estate needs.

Customer Service
888.699.8876
Contact@raveis.com
Our family of companies offer our clients a new level of full-service real estate. We shall:
- Market your home to realize a quick sale at the best possible price
- Place up to 20+ photos of your home on our website, raveis.com, which receives over 1 billion hits per year
- Provide frequent communication and tracking reports showing the Internet views your home received on raveis.com
- Showcase your home on raveis.com with a larger and more prominent format
- Give you the full resources and strength of William Raveis Real Estate, Mortgage & Insurance and our cutting-edge technology
To learn more about our credentials, visit raveis.com today.

Russell BaboffVP, Mortgage Banker, William Raveis Mortgage, LLC
NMLS Mortgage Loan Originator ID 1014636
860.463.1745
Russell.Baboff@raveis.com
Our Executive Mortgage Banker:
- Is available to meet with you in our office, your home or office, evenings or weekends
- Offers you pre-approval in minutes!
- Provides a guaranteed closing date that meets your needs
- Has access to hundreds of loan programs, all at competitive rates
- Is in constant contact with a full processing, underwriting, and closing staff to ensure an efficient transaction

Justin SchunkInsurance Sales Director, William Raveis Insurance
860.966.4966
Justin.Schunk@raveis.com
Our Insurance Division:
- Will Provide a home insurance quote within 24 hours
- Offers full-service coverage such as Homeowner's, Auto, Life, Renter's, Flood and Valuable Items
- Partners with major insurance companies including Chubb, Kemper Unitrin, The Hartford, Progressive,
Encompass, Travelers, Fireman's Fund, Middleoak Mutual, One Beacon and American Reliable

Ray CashenPresident, William Raveis Attorney Network
203.925.4590
For homebuyers and sellers, our Attorney Network:
- Consult on purchase/sale and financing issues, reviews and prepares the sale agreement, fulfills lender
requirements, sets up escrows and title insurance, coordinates closing documents - Offers one-stop shopping; to satisfy closing, title, and insurance needs in a single consolidated experience
- Offers access to experienced closing attorneys at competitive rates
- Streamlines the process as a direct result of the established synergies among the William Raveis Family of Companies


325 Old Mountain Road, Farmington, CT, 06032
$2,995,000

Customer Service
William Raveis Real Estate
Phone: 888.699.8876
Contact@raveis.com

Russell Baboff
VP, Mortgage Banker
William Raveis Mortgage, LLC
Phone: 860.463.1745
Russell.Baboff@raveis.com
NMLS Mortgage Loan Originator ID 1014636
|
5/6 (30 Yr) Adjustable Rate Jumbo* |
30 Year Fixed-Rate Jumbo |
15 Year Fixed-Rate Jumbo |
|
|---|---|---|---|
| Loan Amount | $2,396,000 | $2,396,000 | $2,396,000 |
| Term | 360 months | 360 months | 180 months |
| Initial Interest Rate** | 5.500% | 6.375% | 5.875% |
| Interest Rate based on Index + Margin | 8.125% | ||
| Annual Percentage Rate | 6.611% | 6.484% | 6.052% |
| Monthly Tax Payment | $1,691 | $1,691 | $1,691 |
| H/O Insurance Payment | $125 | $125 | $125 |
| Initial Principal & Interest Pmt | $13,604 | $14,948 | $20,057 |
| Total Monthly Payment | $15,420 | $16,764 | $21,873 |
* The Initial Interest Rate and Initial Principal & Interest Payment are fixed for the first and adjust every six months thereafter for the remainder of the loan term. The Interest Rate and annual percentage rate may increase after consummation. The Index for this product is the SOFR. The margin for this adjustable rate mortgage may vary with your unique credit history, and terms of your loan.
** Mortgage Rates are subject to change, loan amount and product restrictions and may not be available for your specific transaction at commitment or closing. Rates, and the margin for adjustable rate mortgages [if applicable], are subject to change without prior notice.
The rates and Annual Percentage Rate (APR) cited above may be only samples for the purpose of calculating payments and are based upon the following assumptions: minimum credit score of 740, 20% down payment (e.g. $20,000 down on a $100,000 purchase price), $1,950 in finance charges, and 30 days prepaid interest, 1 point, 30 day rate lock. The rates and APR will vary depending upon your unique credit history and the terms of your loan, e.g. the actual down payment percentages, points and fees for your transaction. Property taxes and homeowner's insurance are estimates and subject to change.









