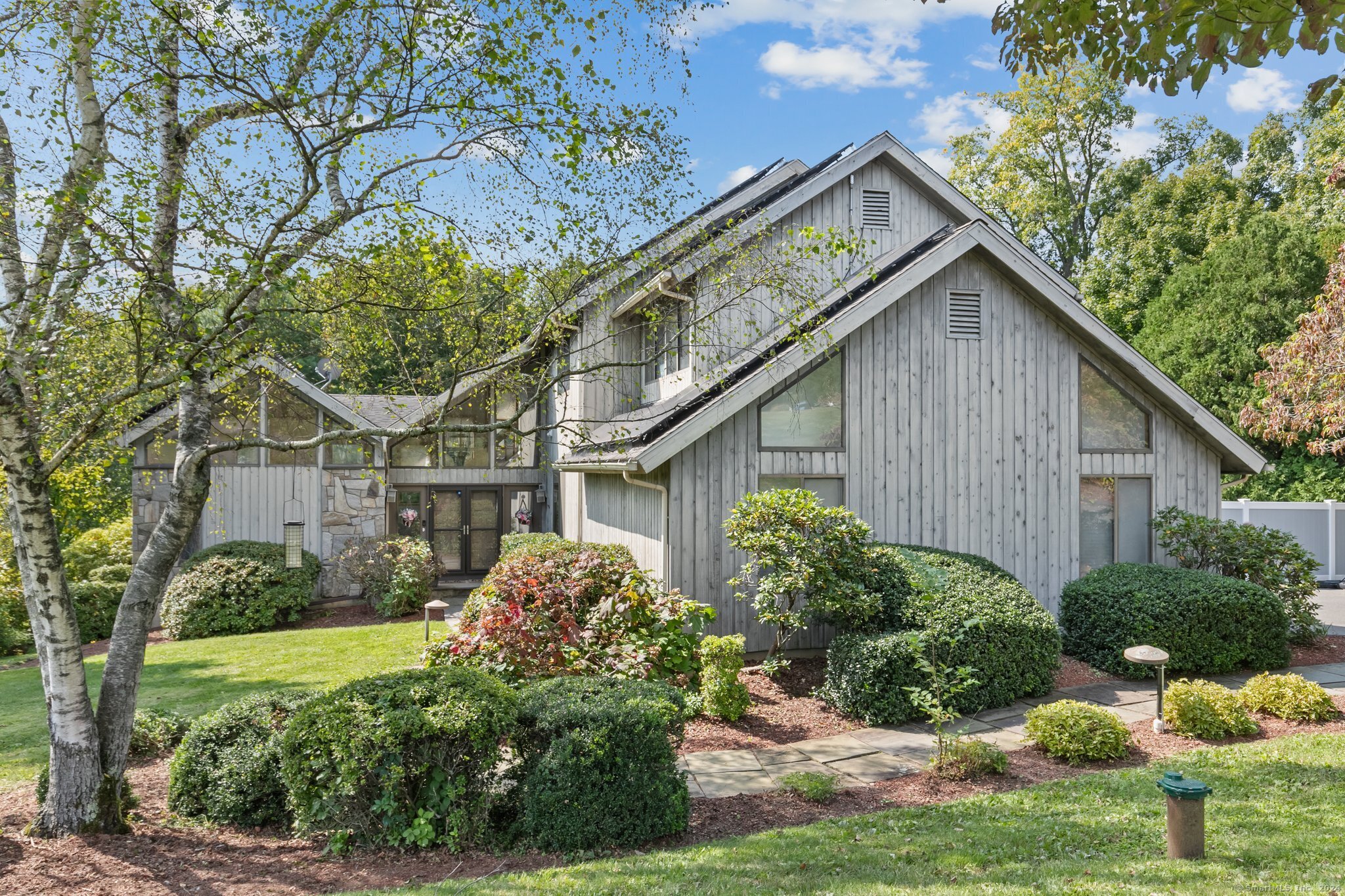
|
Presented by
Ted Sibilia |
33 Corn Tassle Road, Danbury (Stadley Rough), CT, 06811 | $888,000
Welcome home to 33 Corn Tassle Rd. and step into a world where every day feels like a vacation. Nestled among mature shade trees, this stunning home offers the perfect blend of luxury, relaxation, and thoughtful design. Imagine never needing to leave, as the heated gunite pool and spa beckon you to unwind. Entertaining here is an effortless delight. Your guests will be captivated by the sprawling multi-level decks, complete with a covered outdoor living room and a retractable awning for those sun-drenched afternoons or evening gatherings under the stars. Inside, the soaring ceilings and walls of glass in the great room invite natural light to pour in, creating a bright, airy space that inspires both comfort and joy. The open-concept layout seamlessly flows into the kitchen, designed for the home chef who appreciates both style and functionality. Granite countertops, a gleaming glass tile backsplash, a Subzero refrigerator, a Wolf 5-burner gas cooktop, and a wine cooler make this kitchen a true culinary haven. As the temperature drops, retreat to the adjoining family room, where a stone fireplace offers the perfect backdrop for cozy nights. No detail was spared in the design of the home's luxurious primary bath, where heated floors, a walk-in shower with a heated mirror, a deep soaking tub, and automated Hunter Douglas shades transform daily routines into moments of indulgence. The lower level provides endless possibilities, with a potential in-law suite that includes a bedroom, office, and full bath, offering privacy and versatility for family or guests. With owned solar panels and standby Generac generator, this home combines luxury and sustainability in perfect harmony. Nestled in a tranquil neighborhood, your moments away from I-84, shopping and dining destinations and Candlewood Lake. This is more than just a house-it's a lifestyle. Welcome home to resort-style living, where every detail has been crafted to enhance your experience.
Features
- Town: Danbury
- Rooms: 9
- Bedrooms: 5
- Baths: 3 full / 1 half
- Laundry: Upper Level
- Style: Contemporary
- Year Built: 1987
- Garage: 2-car Attached Garage
- Heating: Heat Pump,Hot Air,Zoned
- Cooling: Central Air,Heat Pump
- Basement: Full,Partially Finished,Walk-out
- Above Grade Approx. Sq. Feet: 2,848
- Below Grade Approx. Sq. Feet: 1,100
- Acreage: 1.04
- Est. Taxes: $11,392
- Lot Desc: Fence - Privacy,Treed,Professionally Landscaped
- Elem. School: Stadley Rough
- High School: Danbury
- Pool: Gunite,Heated,Spa,In Ground Pool
- Appliances: Gas Cooktop,Wall Oven,Refrigerator,Freezer,Subzero,Dishwasher,Washer,Dryer
- MLS#: 24047226
- Days on Market: 56 days
- Buyer Broker Compensation: 2.25%
- Website: https://www.raveis.com
/raveis/24047226/33corntassleroad_danbury_ct?source=qrflyer
Room Information
| Type | Description | Dimensions | Level |
|---|---|---|---|
| Bedroom 1 | Wall/Wall Carpet | 12.0 x 14.0 | Upper |
| Bedroom 2 | Wall/Wall Carpet | 10.0 x 15.0 | Upper |
| Bedroom 3 | Wall/Wall Carpet | 18.0 x 11.0 | Upper |
| Bedroom 4 | Bedroom Suite,Full Bath,Patio/Terrace,Sliders | 13.0 x 14.0 | Lower |
| Dining Room | Hardwood Floor | 12.0 x 20.0 | Main |
| Family Room | Balcony/Deck,Dry Bar,Fireplace,Sliders | 19.0 x 17.0 | Main |
| Kitchen | Granite Counters,Island,Pantry,Patio/Terrace,Sliders | 16.0 x 20.0 | Main |
| Living Room | Vaulted Ceiling,Balcony/Deck,Beams,Built-Ins,Ceiling Fan,Sliders | 15.0 x 24.0 | Main |
| Office | Book Shelves,Built-Ins | 14.0 x 15.0 | Lower |
| Primary Bedroom | Skylight,9 ft+ Ceilings,Full Bath,Walk-In Closet,Wall/Wall Carpet | 17.0 x 17.0 | Upper |
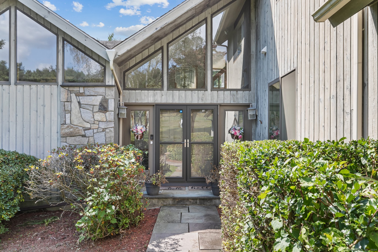
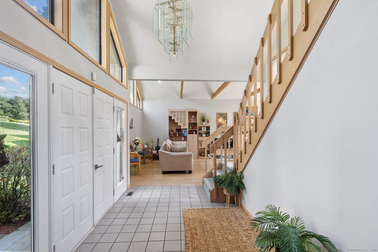
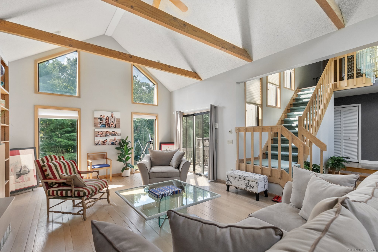
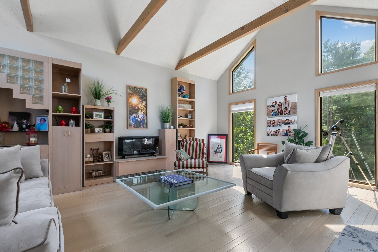
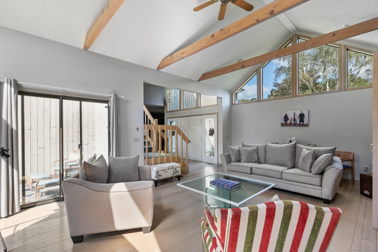
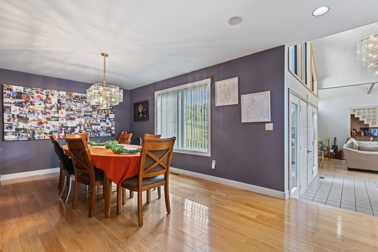
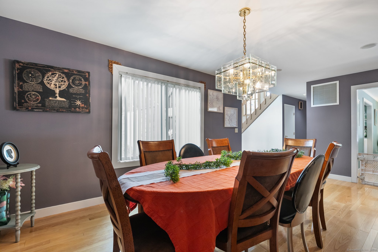
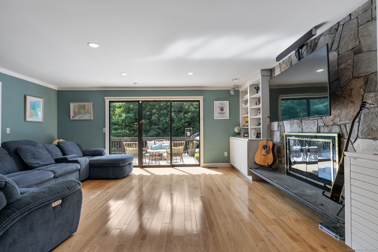
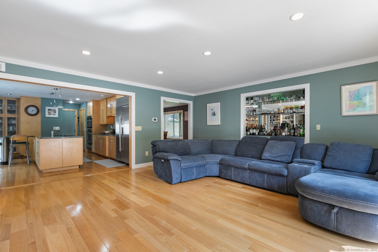
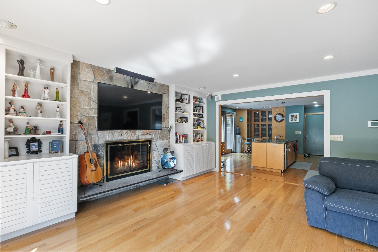
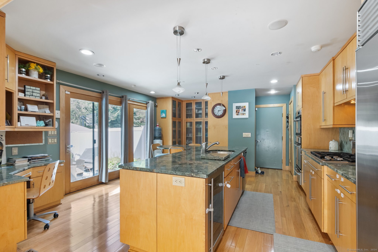
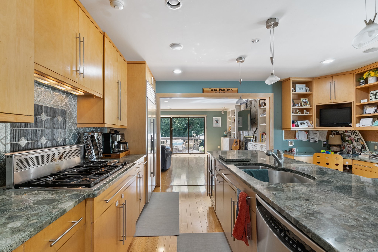
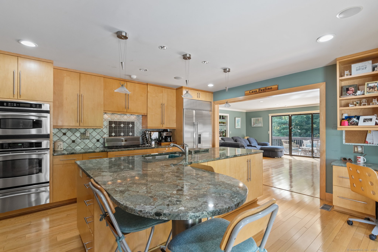
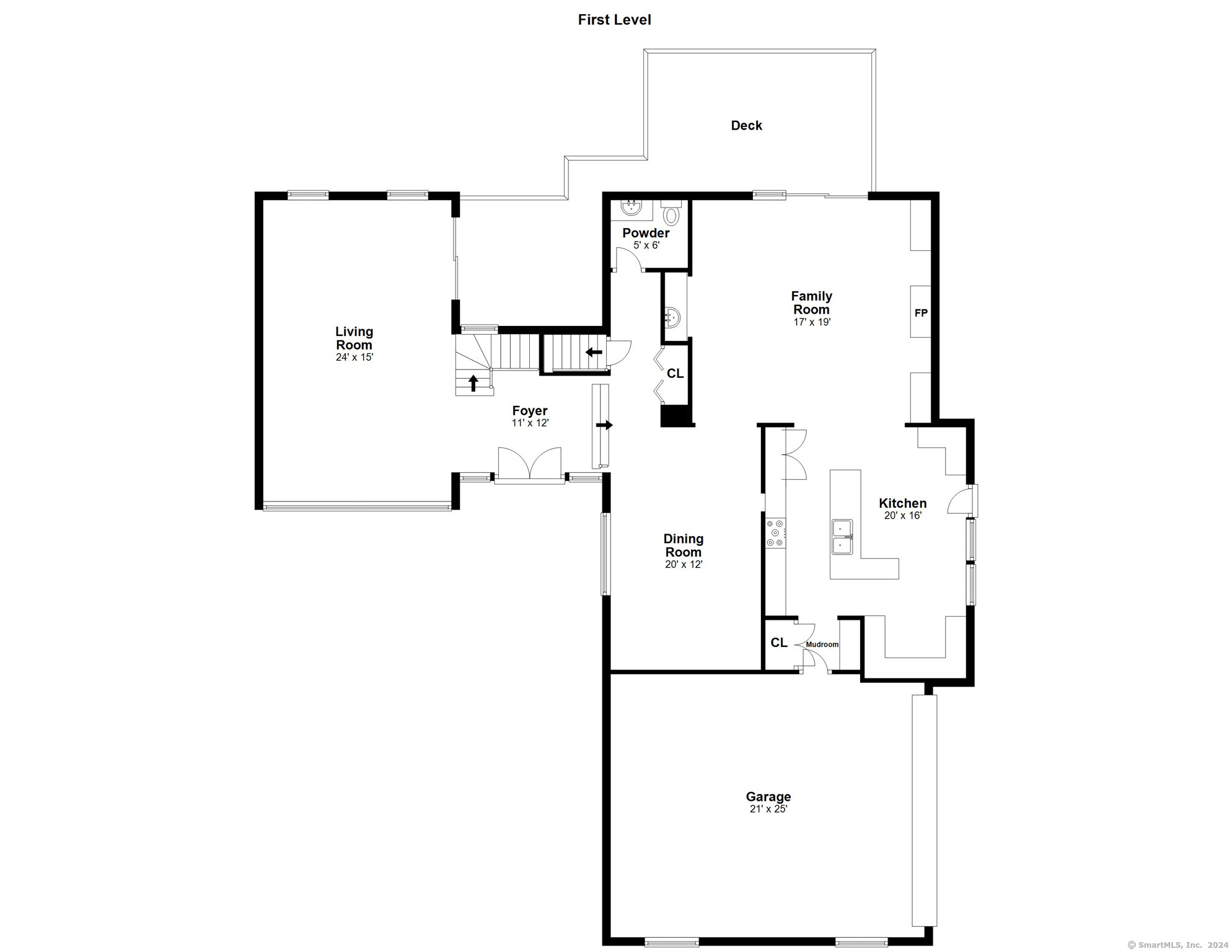
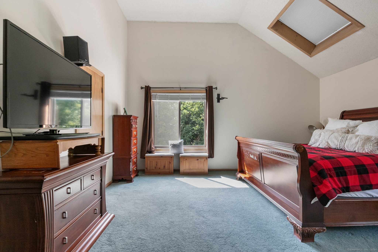
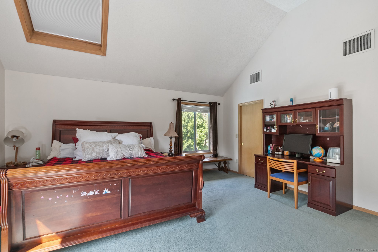
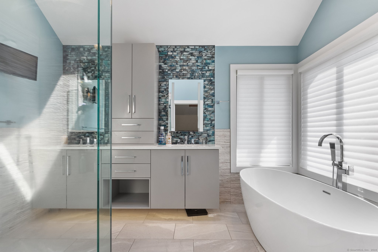
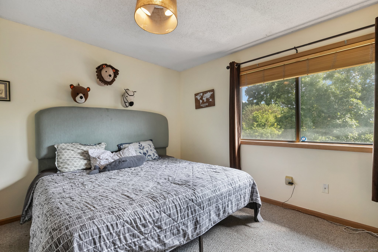
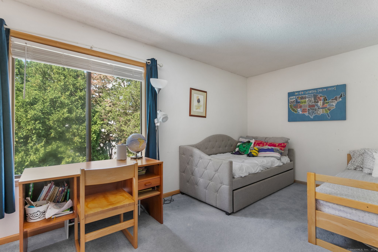
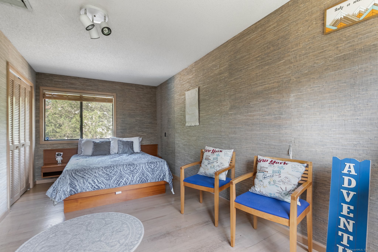
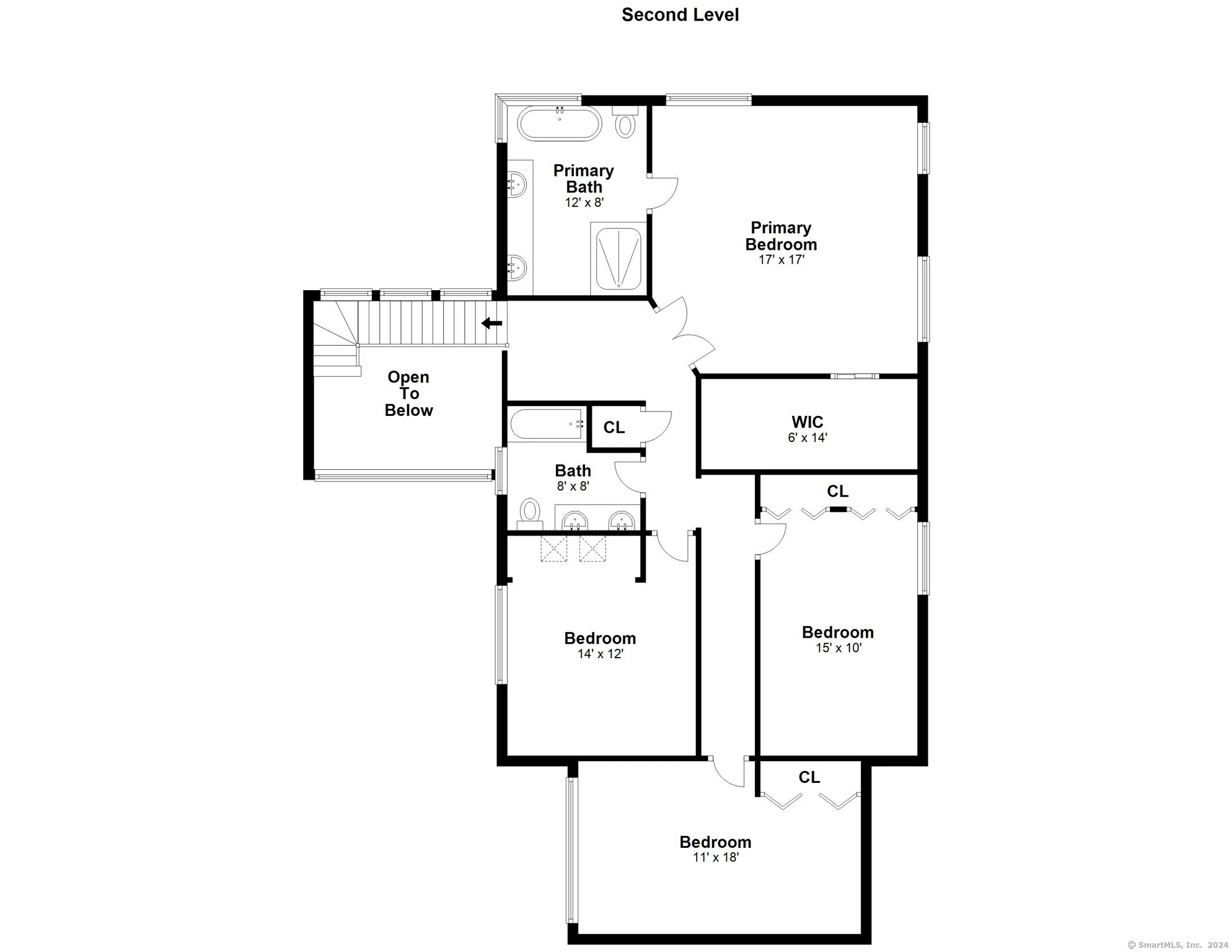
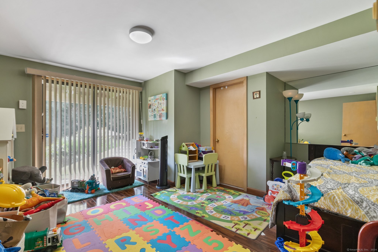
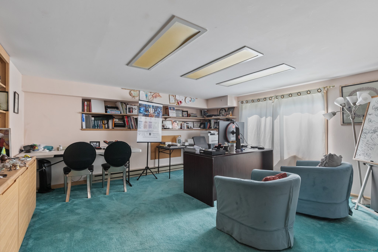
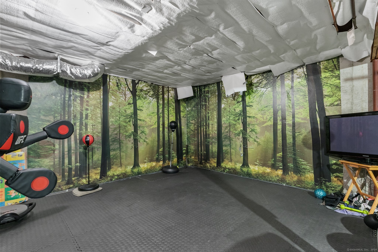
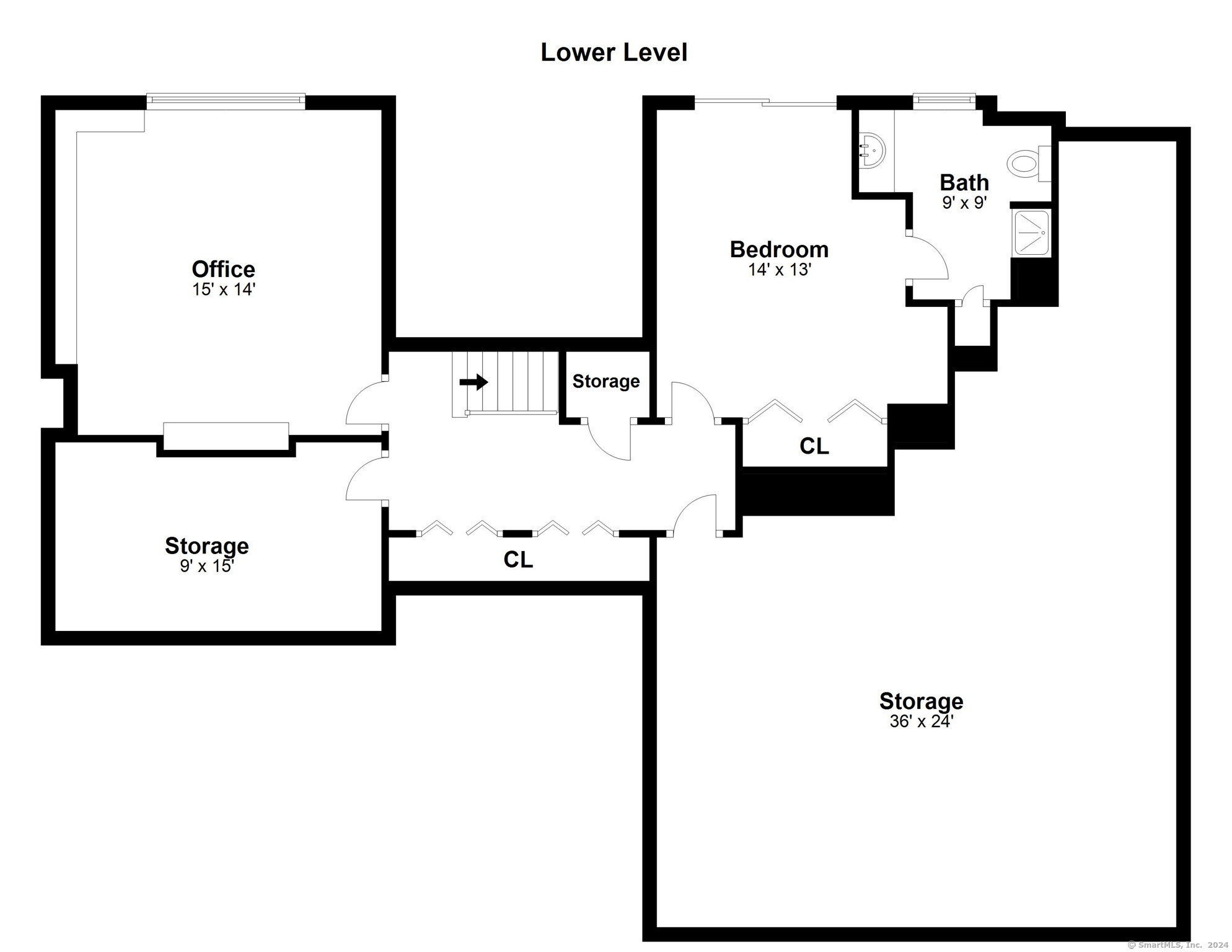
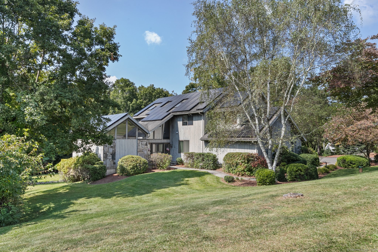
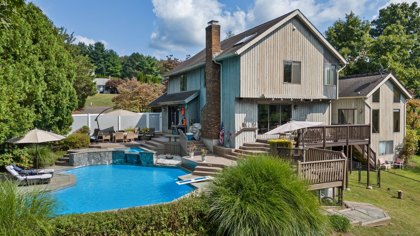
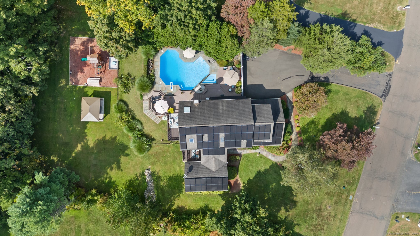
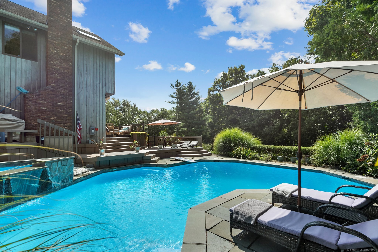
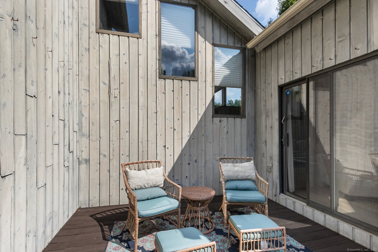
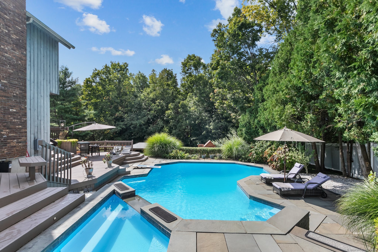
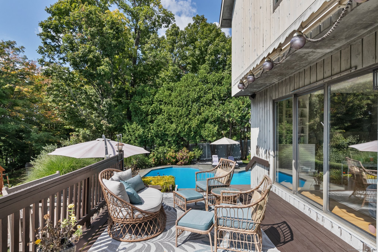
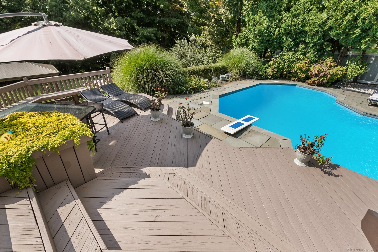
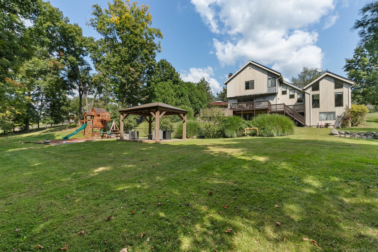
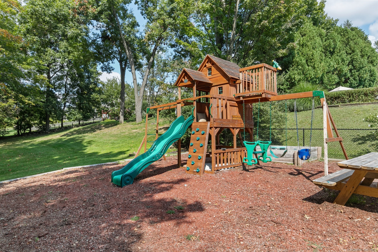
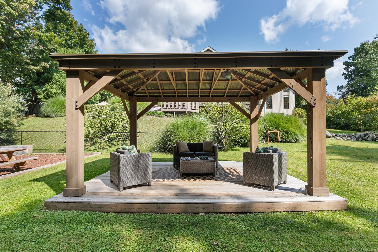
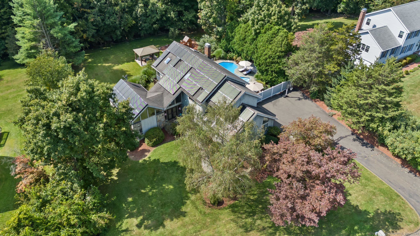
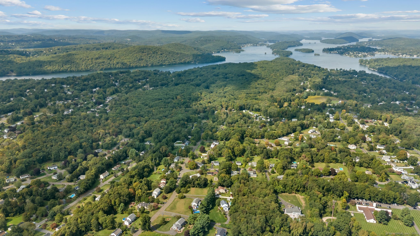
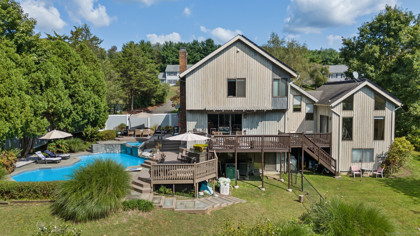
William Raveis Family of Services
Our family of companies partner in delivering quality services in a one-stop-shopping environment. Together, we integrate the most comprehensive real estate, mortgage and insurance services available to fulfill your specific real estate needs.

Ted SibiliaLuxury Properties Specialist
203.249.7287
Ted.Sibilia@raveis.com
Our family of companies offer our clients a new level of full-service real estate. We shall:
- Market your home to realize a quick sale at the best possible price
- Place up to 20+ photos of your home on our website, raveis.com, which receives over 1 billion hits per year
- Provide frequent communication and tracking reports showing the Internet views your home received on raveis.com
- Showcase your home on raveis.com with a larger and more prominent format
- Give you the full resources and strength of William Raveis Real Estate, Mortgage & Insurance and our cutting-edge technology
To learn more about our credentials, visit raveis.com today.

Francine SilbermanVP, Mortgage Banker, William Raveis Mortgage, LLC
NMLS Mortgage Loan Originator ID 69244
914.260.2006
Francine.Silberman@raveis.com
Our Executive Mortgage Banker:
- Is available to meet with you in our office, your home or office, evenings or weekends
- Offers you pre-approval in minutes!
- Provides a guaranteed closing date that meets your needs
- Has access to hundreds of loan programs, all at competitive rates
- Is in constant contact with a full processing, underwriting, and closing staff to ensure an efficient transaction

Mace L. RattetVP, Mortgage Banker, William Raveis Mortgage, LLC
NMLS Mortgage Loan Originator ID 69957
914.260.5535
Mace.Rattet@raveis.com
Our Executive Mortgage Banker:
- Is available to meet with you in our office, your home or office, evenings or weekends
- Offers you pre-approval in minutes!
- Provides a guaranteed closing date that meets your needs
- Has access to hundreds of loan programs, all at competitive rates
- Is in constant contact with a full processing, underwriting, and closing staff to ensure an efficient transaction

Gene RahillyInsurance Sales Director, William Raveis Insurance
917.494.9386
Gene.Rahilly@raveis.com
Our Insurance Division:
- Will Provide a home insurance quote within 24 hours
- Offers full-service coverage such as Homeowner's, Auto, Life, Renter's, Flood and Valuable Items
- Partners with major insurance companies including Chubb, Kemper Unitrin, The Hartford, Progressive,
Encompass, Travelers, Fireman's Fund, Middleoak Mutual, One Beacon and American Reliable

Ray CashenPresident, William Raveis Attorney Network
203.925.4590
For homebuyers and sellers, our Attorney Network:
- Consult on purchase/sale and financing issues, reviews and prepares the sale agreement, fulfills lender
requirements, sets up escrows and title insurance, coordinates closing documents - Offers one-stop shopping; to satisfy closing, title, and insurance needs in a single consolidated experience
- Offers access to experienced closing attorneys at competitive rates
- Streamlines the process as a direct result of the established synergies among the William Raveis Family of Companies


33 Corn Tassle Road, Danbury (Stadley Rough), CT, 06811
$888,000

Ted Sibilia
Luxury Properties Specialist
William Raveis Real Estate
Phone: 203.249.7287
Ted.Sibilia@raveis.com

Francine Silberman
VP, Mortgage Banker
William Raveis Mortgage, LLC
Phone: 914.260.2006
Francine.Silberman@raveis.com
NMLS Mortgage Loan Originator ID 69244

Mace L. Rattet
VP, Mortgage Banker
William Raveis Mortgage, LLC
Phone: 914.260.5535
Mace.Rattet@raveis.com
NMLS Mortgage Loan Originator ID 69957
|
5/6 (30 Yr) Adjustable Rate Jumbo* |
30 Year Fixed-Rate Jumbo |
15 Year Fixed-Rate Jumbo |
|
|---|---|---|---|
| Loan Amount | $710,400 | $710,400 | $710,400 |
| Term | 360 months | 360 months | 180 months |
| Initial Interest Rate** | 5.375% | 6.250% | 5.750% |
| Interest Rate based on Index + Margin | 8.125% | ||
| Annual Percentage Rate | 6.850% | 6.360% | 5.930% |
| Monthly Tax Payment | $949 | $949 | $949 |
| H/O Insurance Payment | $92 | $92 | $92 |
| Initial Principal & Interest Pmt | $3,978 | $4,374 | $5,899 |
| Total Monthly Payment | $5,019 | $5,415 | $6,940 |
* The Initial Interest Rate and Initial Principal & Interest Payment are fixed for the first and adjust every six months thereafter for the remainder of the loan term. The Interest Rate and annual percentage rate may increase after consummation. The Index for this product is the SOFR. The margin for this adjustable rate mortgage may vary with your unique credit history, and terms of your loan.
** Mortgage Rates are subject to change, loan amount and product restrictions and may not be available for your specific transaction at commitment or closing. Rates, and the margin for adjustable rate mortgages [if applicable], are subject to change without prior notice.
The rates and Annual Percentage Rate (APR) cited above may be only samples for the purpose of calculating payments and are based upon the following assumptions: minimum credit score of 740, 20% down payment (e.g. $20,000 down on a $100,000 purchase price), $1,950 in finance charges, and 30 days prepaid interest, 1 point, 30 day rate lock. The rates and APR will vary depending upon your unique credit history and the terms of your loan, e.g. the actual down payment percentages, points and fees for your transaction. Property taxes and homeowner's insurance are estimates and subject to change.









