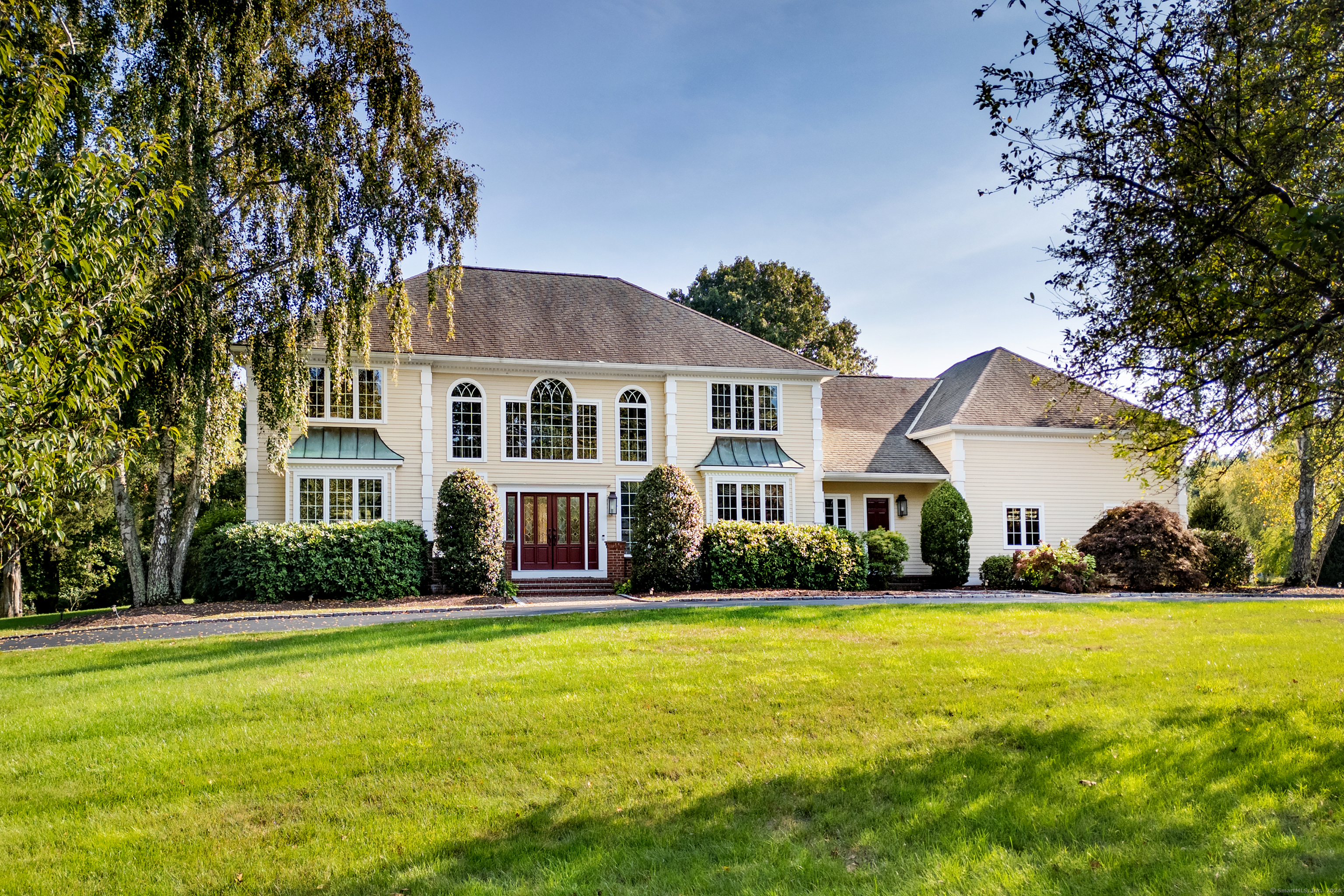
|
Presented by
The Ken Banks Team |
99 Range Road, Fairfield (Southport), CT, 06890 | $2,100,000
Located in Southport Chase and situated on arguably one of the nicest lots in the sub-division, 99 Range Rd presents a once-in-a-lifetime opportunity. CUSTOM BUILT by the current owner in 1991 and being offered on the market for the very first time. Boasting over 5, 800 sqft, from the moment you enter the grand two-story foyer, adorned with polished marble floors and a sweeping butterfly staircase, it's clear this is a home of distinction. The kitchen has vaulted ceilings and skylights, provides the perfect blend of elegance and functionality. The formal dining room, graced with a hand-painted tray ceiling and exquisite walnut inlays, is designed for hosting in style. The family room offers a stunning fieldstone fireplace, opens to the patio through French doors, epitomizing indoor-outdoor luxury living. The 1st floor also includes an opulent formal living room and a stately home office, featuring custom built-ins and rich architectural details. Upstairs, the primary suite is complete with a vaulted ceiling, marble fireplace, private balcony, and a spa-like bathroom. The 3 additional bedrooms are generously sized. Whether used as a game room, in-law or au-pair suite, the versatile bonus room above the garage is a tremendous asset to the home, while the finished lower level invites entertainment and relaxation, featuring a custom wine cellar, crafting room, and space for a home gym or theater. Professionally landscaped grounds offer a level yard with room for a pool.
Features
- Town: Fairfield
- Rooms: 13
- Bedrooms: 4
- Baths: 4 full / 1 half
- Laundry: Main Level
- Style: Colonial
- Year Built: 1991
- Garage: 3-car Attached Garage
- Heating: Hot Air
- Cooling: Ceiling Fans,Central Air
- Basement: Full,Storage,Fully Finished,Garage Access
- Above Grade Approx. Sq. Feet: 4,464
- Below Grade Approx. Sq. Feet: 1,416
- Acreage: 0.98
- Est. Taxes: $21,753
- HOA Fee: $200 Annually
- Lot Desc: In Subdivision,Dry,Level Lot,Professionally Landscaped
- Elem. School: Dwight
- Middle School: Roger Ludlowe
- High School: Fairfield Ludlowe
- Appliances: Electric Cooktop,Wall Oven,Microwave,Refrigerator,Freezer,Dishwasher,Washer,Electric Dryer,Wine Chiller
- MLS#: 24047388
- Buyer Broker Compensation: 2.00%
- Website: https://www.raveis.com
/mls/24047388/99rangeroad_fairfield_ct?source=qrflyer
Room Information
| Type | Description | Dimensions | Level |
|---|---|---|---|
| Bedroom 1 | Full Bath,Hardwood Floor | 16.1 x 14.4 | Upper |
| Bedroom 2 | Hardwood Floor | 12.8 x 14.2 | Upper |
| Bedroom 3 | Hardwood Floor | 10.8 x 14.2 | Upper |
| Dining Room | 9 ft+ Ceilings,Hardwood Floor | 17.1 x 14.4 | Main |
| Family Room | 9 ft+ Ceilings,Wet Bar,Fireplace,French Doors,Hardwood Floor | 20.5 x 22.4 | Main |
| Kitchen | Skylight,Vaulted Ceiling,Dining Area,Island,Pantry,Sliders | Main | |
| Living Room | 9 ft+ Ceilings,Hardwood Floor | 14.2 x 21.7 | Main |
| Media Room | Wall/Wall Carpet | 31.1 x 37.3 | Lower |
| Office | Built-Ins,Hardwood Floor | 12.2 x 14.2 | Main |
| Other | Book Shelves,Built-Ins,Wall/Wall Carpet | 13.6 x 19.1 | Lower |
| Primary BR Suite | Cathedral Ceiling,Balcony/Deck,Fireplace,Full Bath,Walk-In Closet,Hardwood Floor | 17.5 x 22.4 | Upper |
| Rec/Play Room | Skylight,Cathedral Ceiling,Ceiling Fan,Full Bath,Hardwood Floor | 33.1 x 24.8 | Upper |
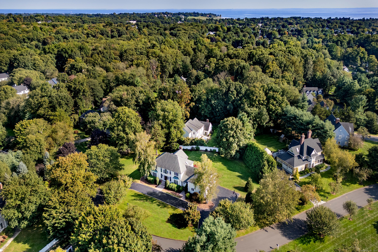
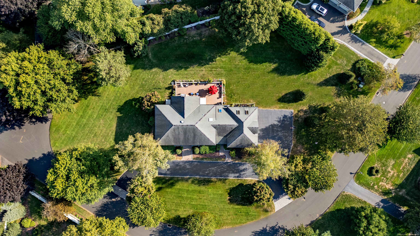
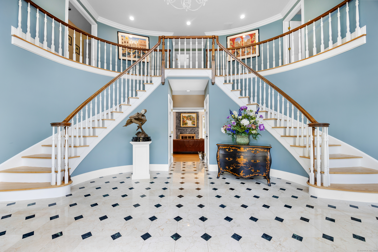
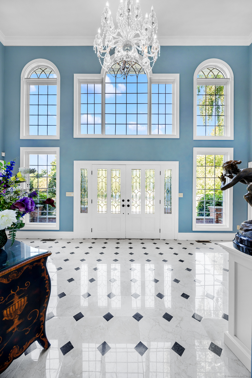
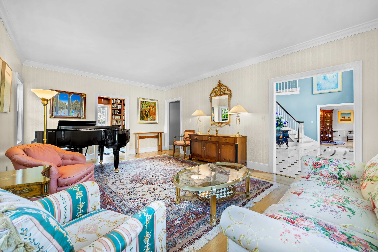
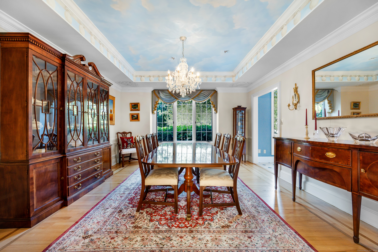
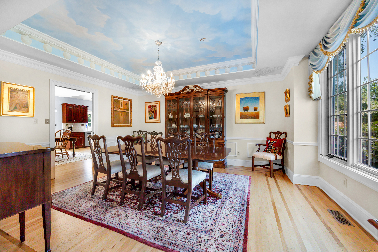
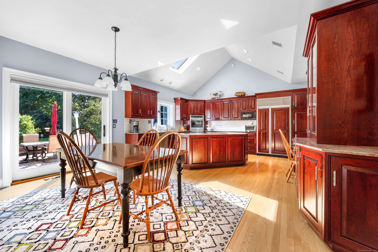
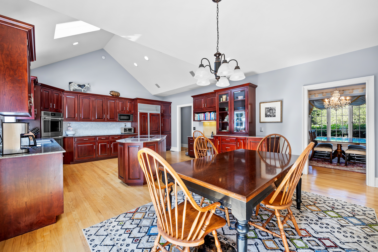
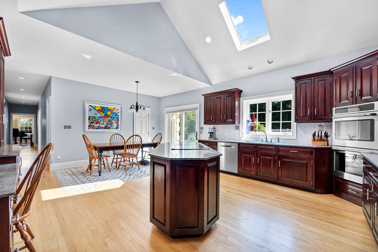
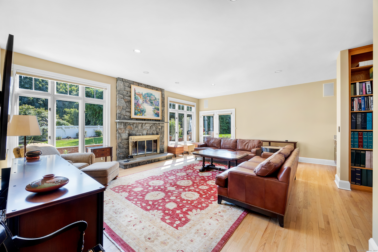
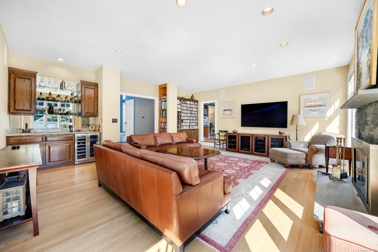
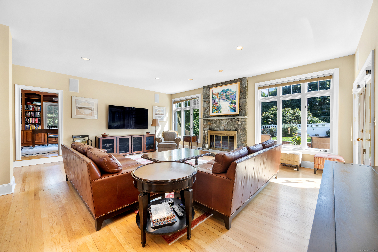
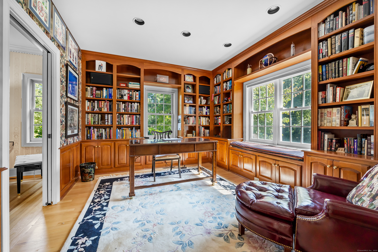
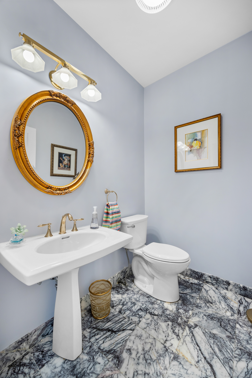
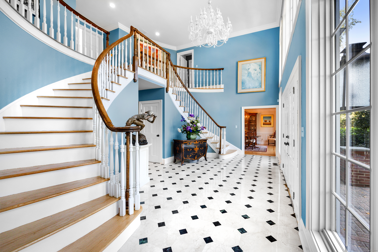
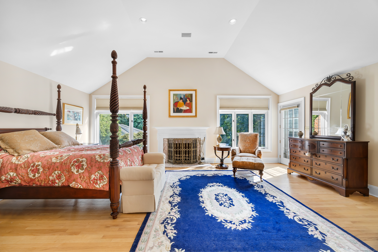
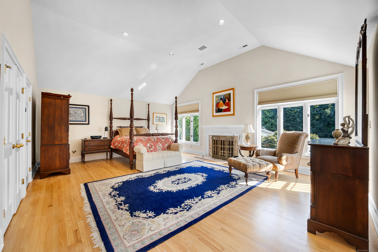
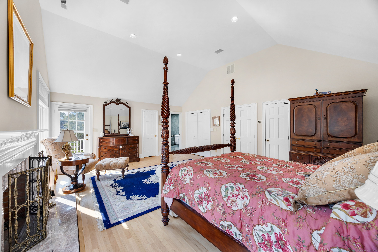
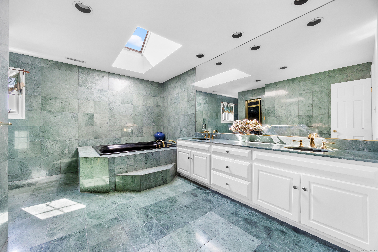
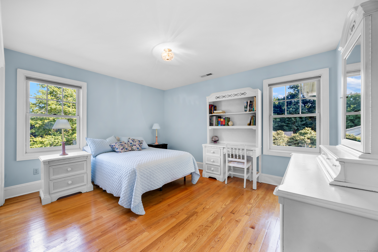
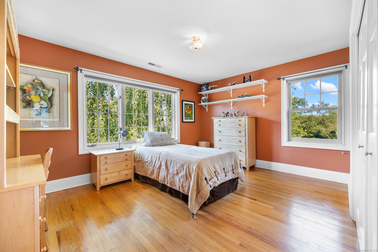
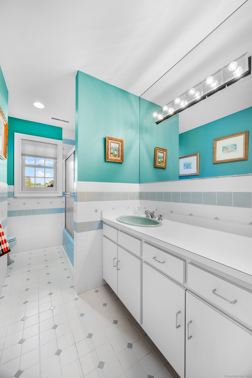
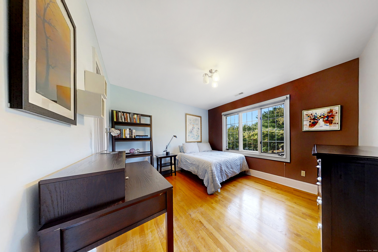
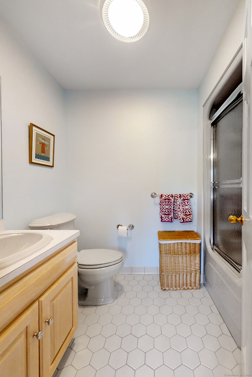
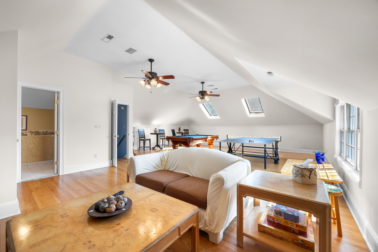
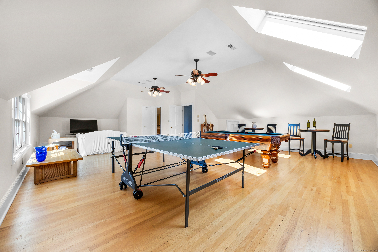
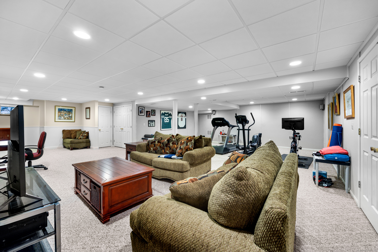
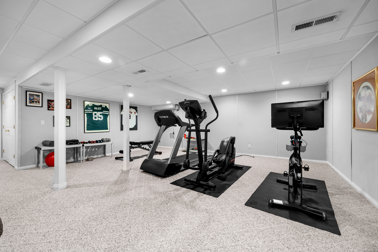
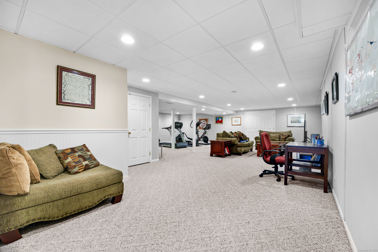
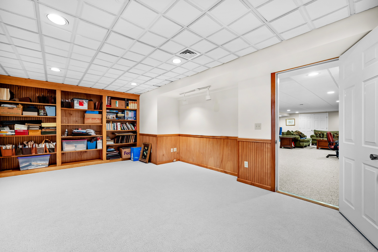
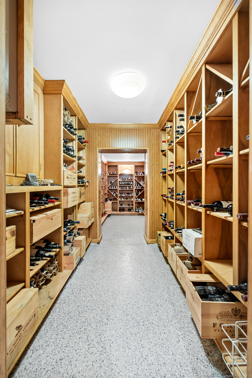
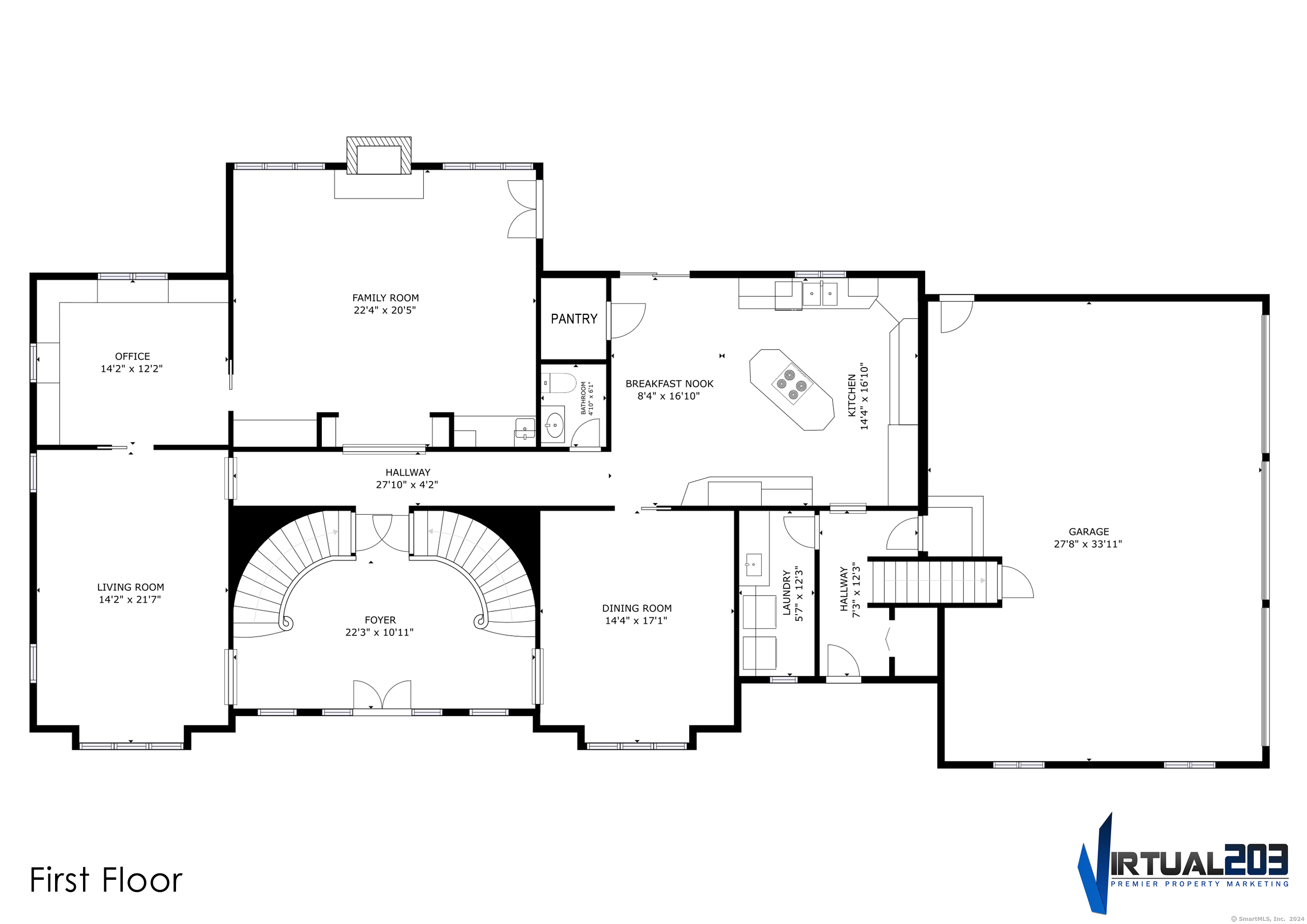
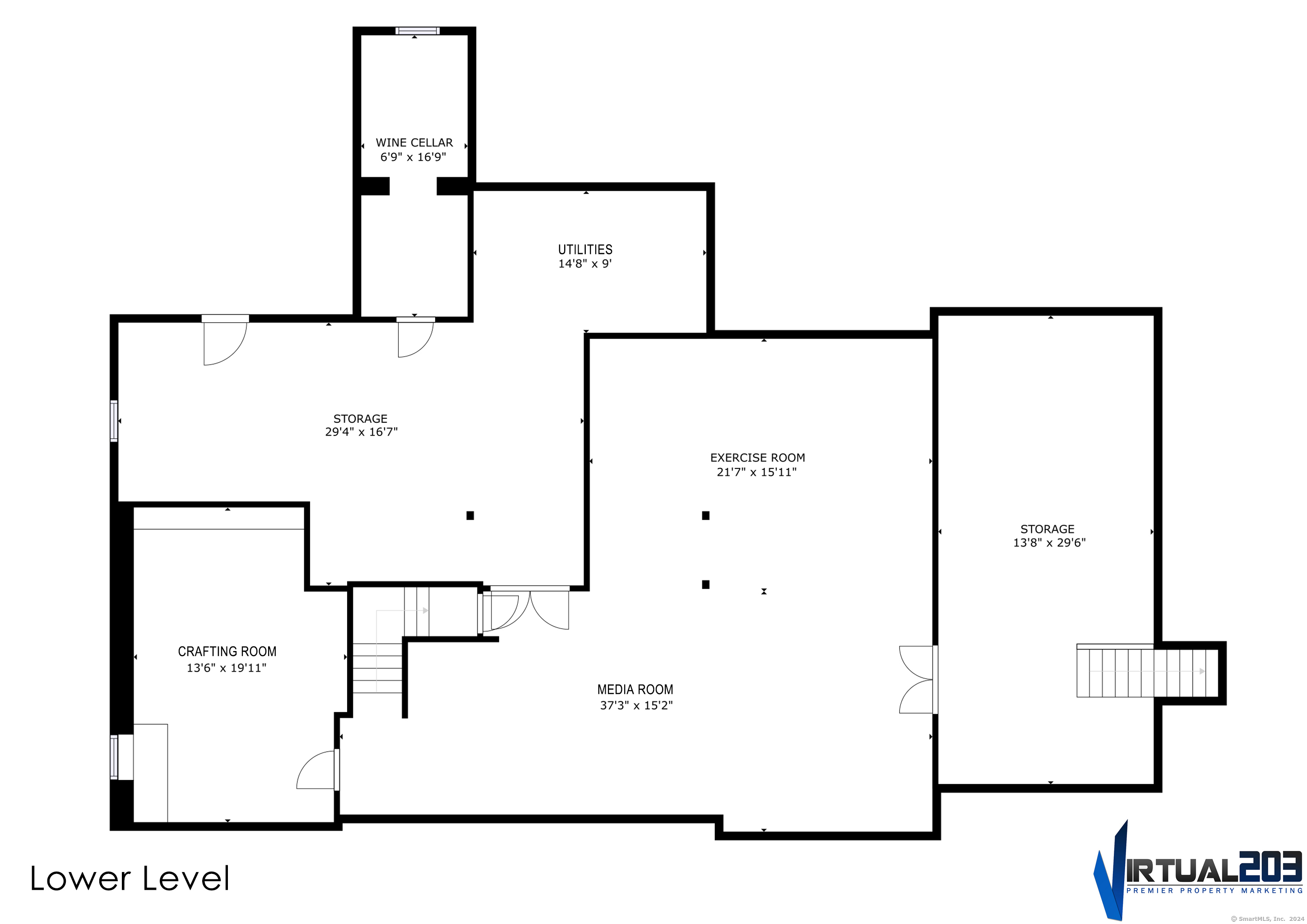
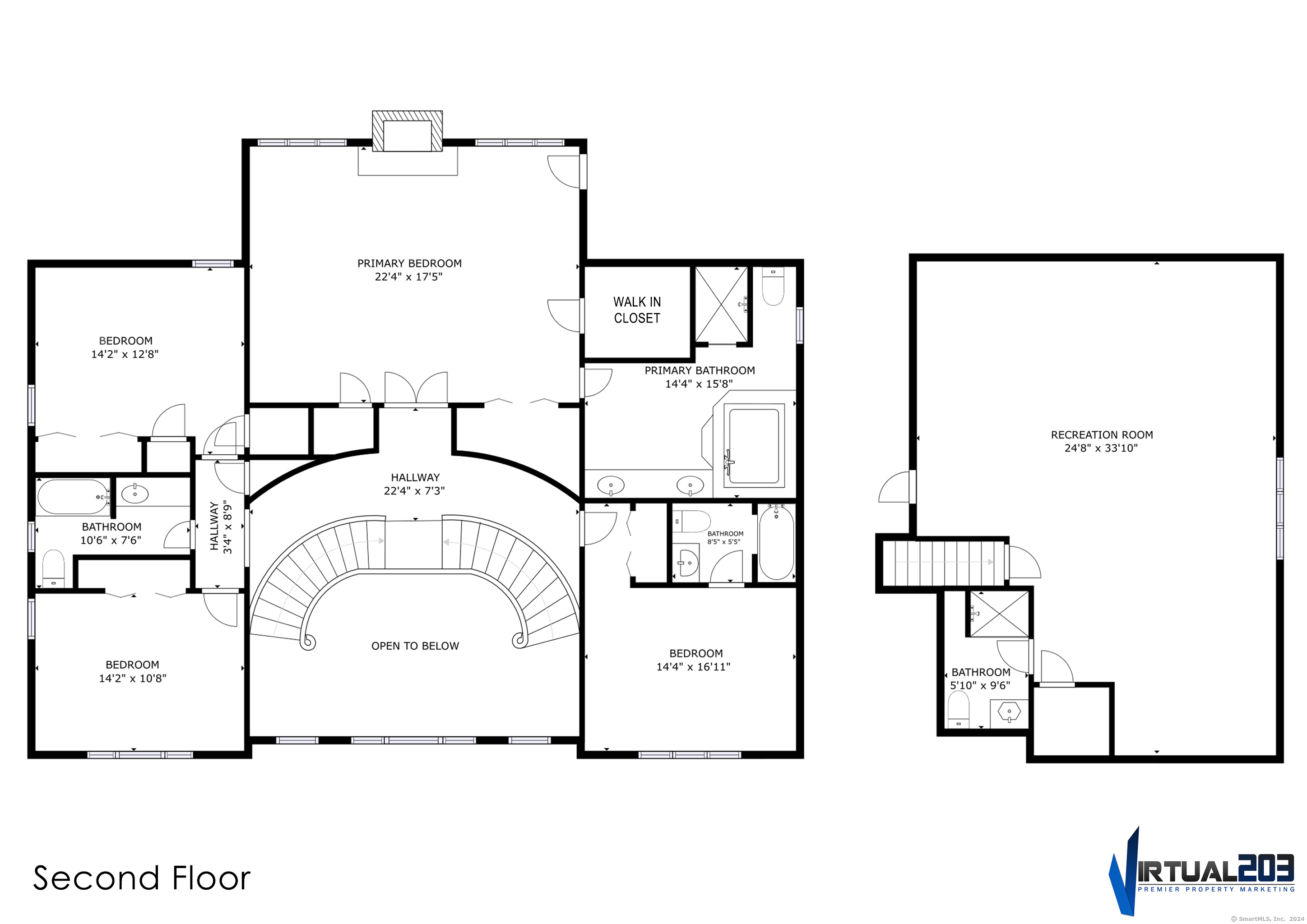
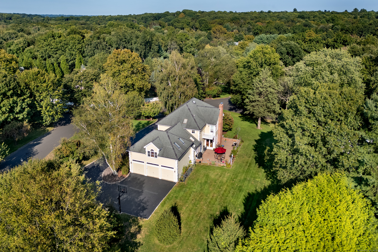
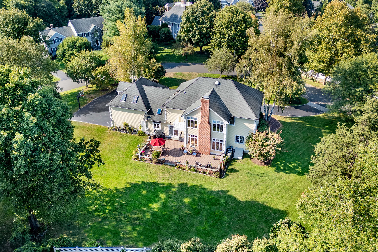
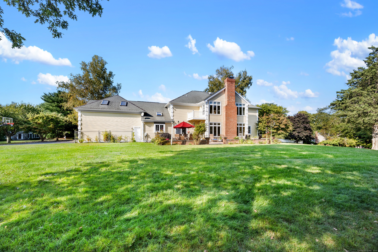
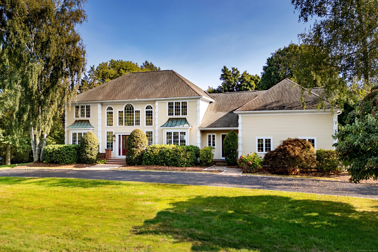
William Raveis Family of Services
Our family of companies partner in delivering quality services in a one-stop-shopping environment. Together, we integrate the most comprehensive real estate, mortgage and insurance services available to fulfill your specific real estate needs.

The Ken Banks TeamSales Associates
203.767.7157
TheKenBanksTeam@raveis.com
Our family of companies offer our clients a new level of full-service real estate. We shall:
- Market your home to realize a quick sale at the best possible price
- Place up to 20+ photos of your home on our website, raveis.com, which receives over 1 billion hits per year
- Provide frequent communication and tracking reports showing the Internet views your home received on raveis.com
- Showcase your home on raveis.com with a larger and more prominent format
- Give you the full resources and strength of William Raveis Real Estate, Mortgage & Insurance and our cutting-edge technology
To learn more about our credentials, visit raveis.com today.

Jorge L RiveraVP, Mortgage Banker, William Raveis Mortgage, LLC
NMLS Mortgage Loan Originator ID 12303
203.913.1633
Jorge.Rivera@Raveis.com
Our Executive Mortgage Banker:
- Is available to meet with you in our office, your home or office, evenings or weekends
- Offers you pre-approval in minutes!
- Provides a guaranteed closing date that meets your needs
- Has access to hundreds of loan programs, all at competitive rates
- Is in constant contact with a full processing, underwriting, and closing staff to ensure an efficient transaction

Robert ReadeRegional SVP Insurance Sales, William Raveis Insurance
860.690.5052
Robert.Reade@raveis.com
Our Insurance Division:
- Will Provide a home insurance quote within 24 hours
- Offers full-service coverage such as Homeowner's, Auto, Life, Renter's, Flood and Valuable Items
- Partners with major insurance companies including Chubb, Kemper Unitrin, The Hartford, Progressive,
Encompass, Travelers, Fireman's Fund, Middleoak Mutual, One Beacon and American Reliable

Ray CashenPresident, William Raveis Attorney Network
203.925.4590
For homebuyers and sellers, our Attorney Network:
- Consult on purchase/sale and financing issues, reviews and prepares the sale agreement, fulfills lender
requirements, sets up escrows and title insurance, coordinates closing documents - Offers one-stop shopping; to satisfy closing, title, and insurance needs in a single consolidated experience
- Offers access to experienced closing attorneys at competitive rates
- Streamlines the process as a direct result of the established synergies among the William Raveis Family of Companies


99 Range Road, Fairfield (Southport), CT, 06890
$2,100,000

The Ken Banks Team
Sales Associates
William Raveis Real Estate
Phone: 203.767.7157
TheKenBanksTeam@raveis.com

Jorge L Rivera
VP, Mortgage Banker
William Raveis Mortgage, LLC
Phone: 203.913.1633
Jorge.Rivera@Raveis.com
NMLS Mortgage Loan Originator ID 12303
|
5/6 (30 Yr) Adjustable Rate Jumbo* |
30 Year Fixed-Rate Jumbo |
15 Year Fixed-Rate Jumbo |
|
|---|---|---|---|
| Loan Amount | $1,680,000 | $1,680,000 | $1,680,000 |
| Term | 360 months | 360 months | 180 months |
| Initial Interest Rate** | 5.250% | 6.125% | 5.625% |
| Interest Rate based on Index + Margin | 8.125% | ||
| Annual Percentage Rate | 6.502% | 6.220% | 5.781% |
| Monthly Tax Payment | $1,813 | $1,813 | $1,813 |
| H/O Insurance Payment | $125 | $125 | $125 |
| Initial Principal & Interest Pmt | $9,277 | $10,208 | $13,839 |
| Total Monthly Payment | $11,215 | $12,146 | $15,777 |
* The Initial Interest Rate and Initial Principal & Interest Payment are fixed for the first and adjust every six months thereafter for the remainder of the loan term. The Interest Rate and annual percentage rate may increase after consummation. The Index for this product is the SOFR. The margin for this adjustable rate mortgage may vary with your unique credit history, and terms of your loan.
** Mortgage Rates are subject to change, loan amount and product restrictions and may not be available for your specific transaction at commitment or closing. Rates, and the margin for adjustable rate mortgages [if applicable], are subject to change without prior notice.
The rates and Annual Percentage Rate (APR) cited above may be only samples for the purpose of calculating payments and are based upon the following assumptions: minimum credit score of 740, 20% down payment (e.g. $20,000 down on a $100,000 purchase price), $1,950 in finance charges, and 30 days prepaid interest, 1 point, 30 day rate lock. The rates and APR will vary depending upon your unique credit history and the terms of your loan, e.g. the actual down payment percentages, points and fees for your transaction. Property taxes and homeowner's insurance are estimates and subject to change. The Total Monthly Payment does not include the estimated HOA/Common Charge payment.









