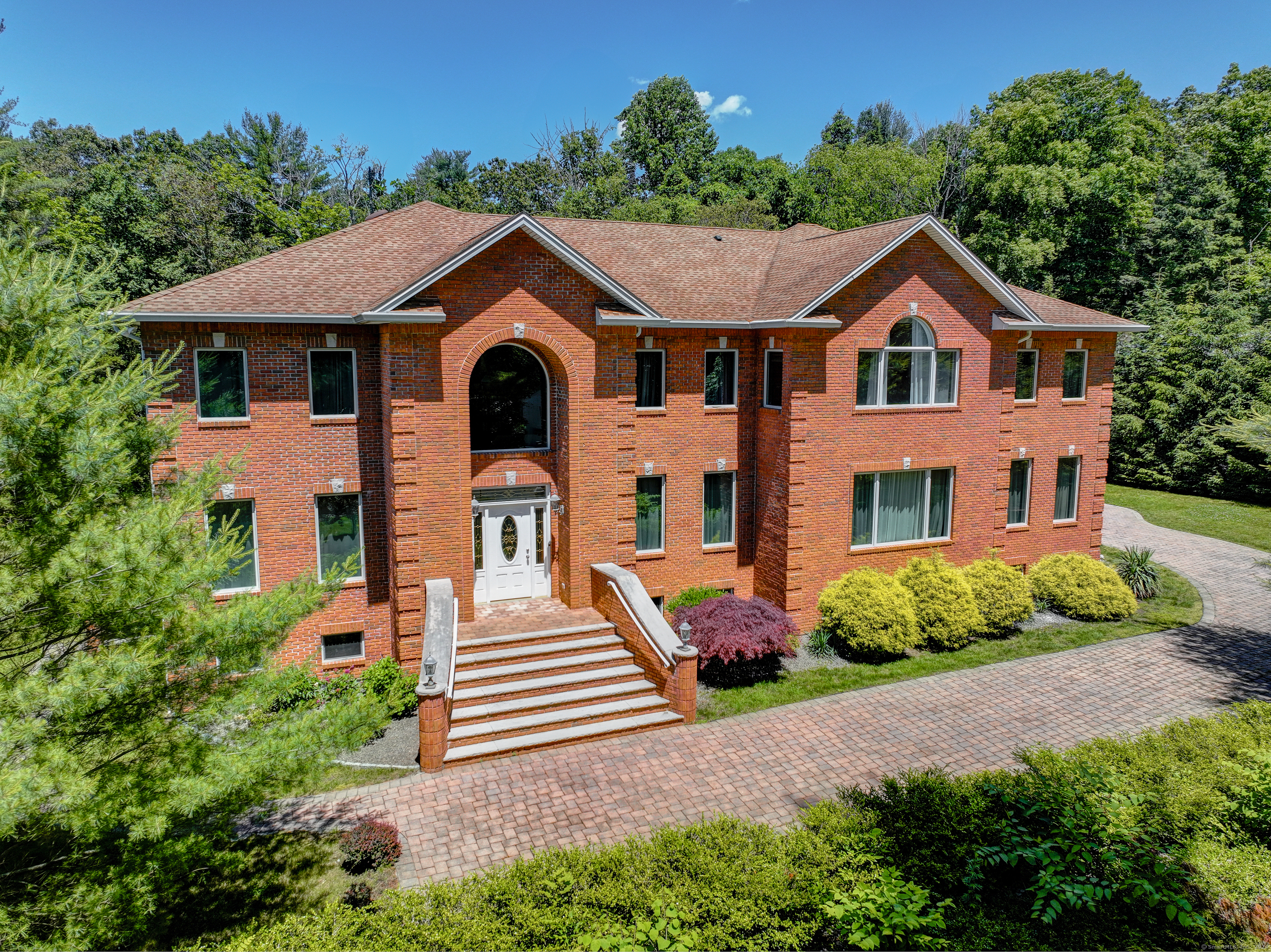
|
3 Old Long Ridge Road, Stamford (North Stamford), CT, 06903 | $1,770,000
This European Style luxurious custom-built colonial home located in desirable North Stamford is close to the Merritt Parkway, minutes to downtown and only 45 minutes to NYC. This thoughtfully designed 5, 053 sf home has mature privacy landscaping, city water, a separate two-level in-law/aux pair wing w/ kitchenette, bathroom and separate staircase, perfect for multi-functional living or recreation purposes. Factory finished hdwd flrs, 9+ ft ceilings, oversized Pella windows, and crown moldings are found throughout this gorgeous 4+ bdrm, 7 bath home. The main floor entry boasts a 2-story sweeping circular staircase & Murano chandelier w/lift. Flowing from the foyer are the elegant Living room, Dining room, Family room with 2-story natural stone fireplace, Office, stylish solid cherry gourmet chef's EIK w/high-end appliances, breakfast area w/slider leading to a patio and access to a mudroom, spacious laundry room plus 3-car garage. UL primary en-suite boasts luxurious onyx bath, jacuzzi tub, spa shower, bidet, a cathedral ceiling, Palladian window, mini bar, walk-in cedar closet and separate office or exercise room w/sliders to a private balcony. Down the hall are 3 add'l bdrms, one with a finely appointed en-suite and a hall bath. A 2, 000 gal. sceptic tank allows for two add'l bdrms. The 2, 755 sf multi windowed unfinished w/o LL has a full bath & fireplace. The bonus room above 3 car garage can also be converted to add'l living space. See attachments for many more features.
Features
- Town: Stamford
- Rooms: 9
- Bedrooms: 4
- Baths: 6 full / 1 half
- Laundry: Main Level
- Style: Colonial
- Year Built: 2011
- Garage: 3-car Attached Garage,Under House Garage
- Heating: Baseboard,Hot Air,Radiant,Zoned
- Cooling: Central Air,Zoned
- Basement: Full,Unfinished,Heated,Storage,Cooled,Interior Access,Full With Walk-Out
- Above Grade Approx. Sq. Feet: 5,053
- Acreage: 1
- Est. Taxes: $21,806
- Lot Desc: Interior Lot,Treed,Level Lot,Sloping Lot,Professionally Landscaped
- Elem. School: Roxbury
- Middle School: Cloonan
- High School: Westhill
- Appliances: Gas Cooktop,Electric Range,Oven/Range,Wall Oven,Microwave,Range Hood,Refrigerator,Dishwasher,Washer,Gas Dryer
- MLS#: 24047551
- Days on Market: 88 days
- Website: https://www.raveis.com
/eprop/24047551/3oldlongridgeroad_stamford_ct?source=qrflyer
Listing courtesy of Coldwell Banker Realty
Room Information
| Type | Description | Dimensions | Level |
|---|---|---|---|
| Bedroom 1 | 9 ft+ Ceilings,Full Bath,Hardwood Floor | 13.0 x 15.0 | Upper |
| Bedroom 2 | 9 ft+ Ceilings,Hardwood Floor | 13.0 x 16.0 | Upper |
| Bedroom 3 | 9 ft+ Ceilings,Hardwood Floor | 13.0 x 15.0 | Upper |
| Dining Room | 9 ft+ Ceilings,Hardwood Floor | 13.0 x 16.0 | Main |
| Family Room | 2 Story Window(s),9 ft+ Ceilings,Gas Log Fireplace,Hardwood Floor | 15.0 x 27.0 | Main |
| Full Bath | 9 ft+ Ceilings,Full Bath,Tub w/Shower,Marble Floor | 8.0 x 9.0 | Upper |
| Half Bath | Granite Counters,Stone Floor | 5.0 x 9.0 | Main |
| Kitchen | Breakfast Bar,Granite Counters,Island,Pantry,Sliders,Marble Floor | 14.0 x 17.0 | Main |
| Living Room | 9 ft+ Ceilings,Hardwood Floor | 13.0 x 16.0 | Main |
| Office | 9 ft+ Ceilings,Hardwood Floor | 13.0 x 16.0 | Main |
| Primary BR Suite | Palladian Window(s),Balcony/Deck,Cedar Closet,Full Bath,Walk-In Closet,Hardwood Floor | 21.0 x 24.0 | Upper |
| Rec/Play Room | 9 ft+ Ceilings,Granite Counters,Wet Bar,Full Bath,Interior Balcony,Hardwood Floor | 20.0 x 33.0 | Main |
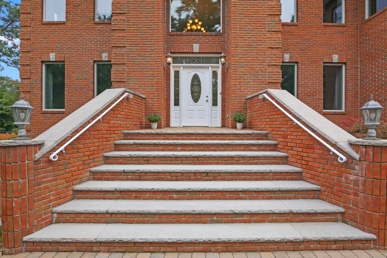
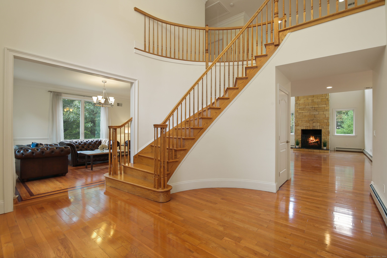
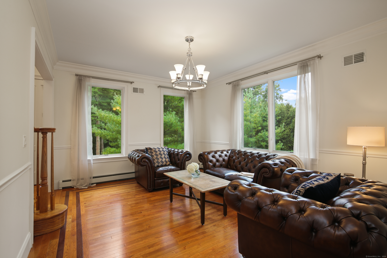
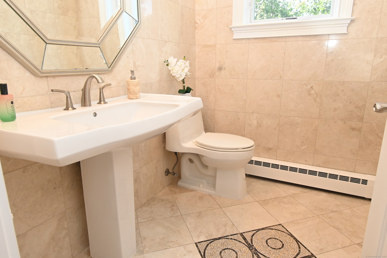
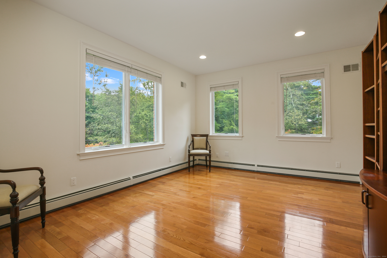
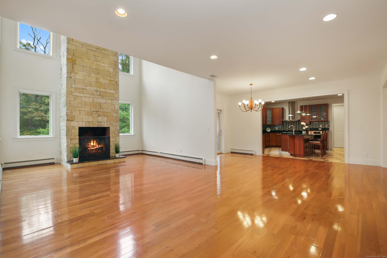
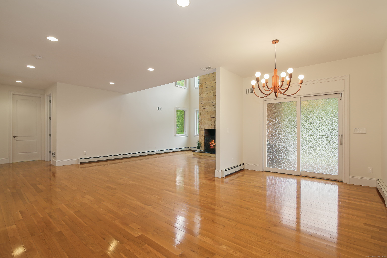
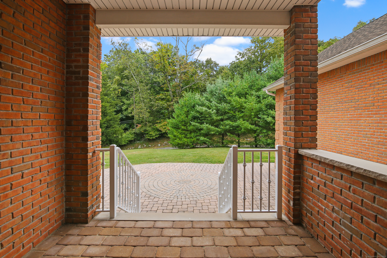
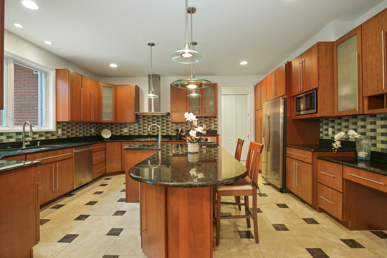
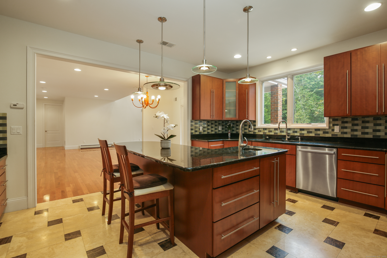
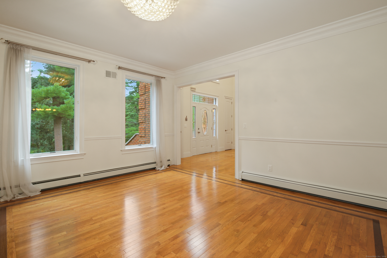
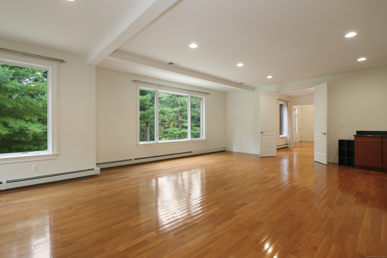
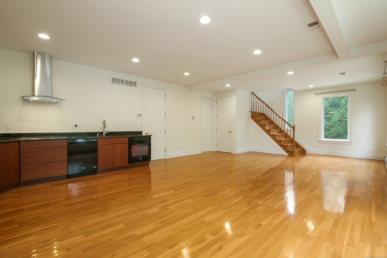
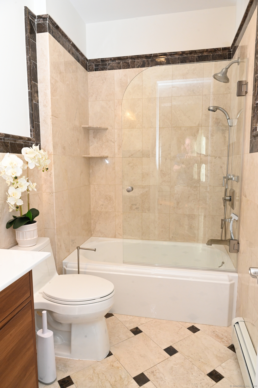
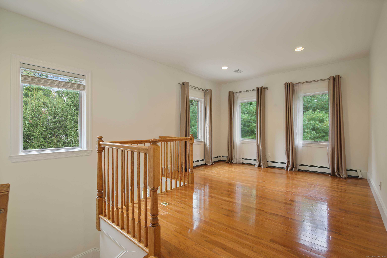
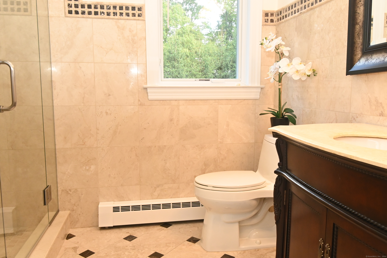
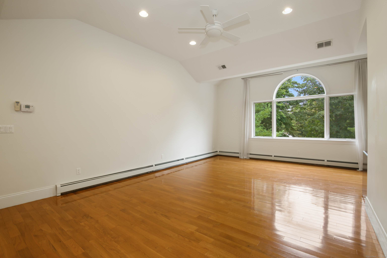
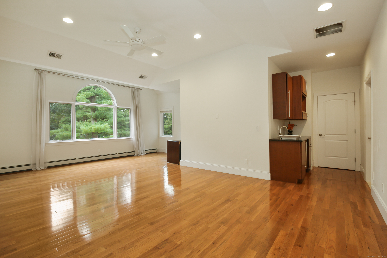
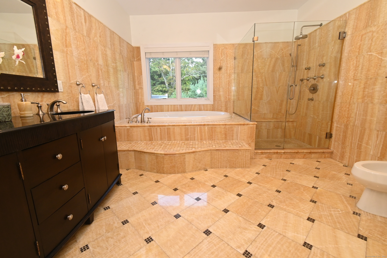
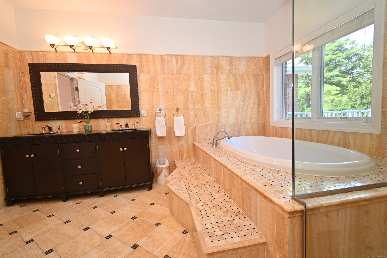
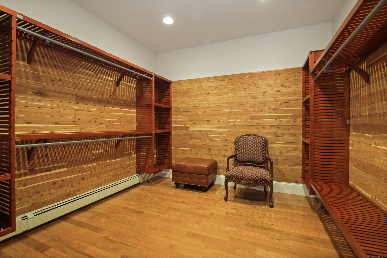
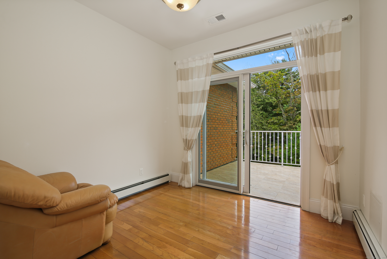
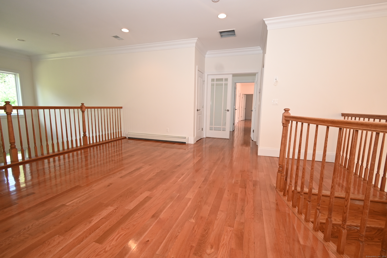
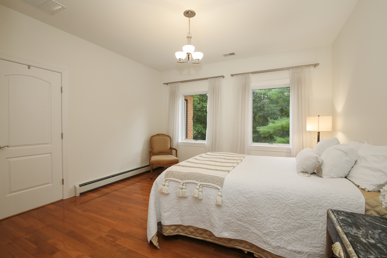
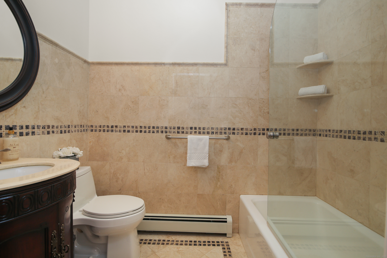
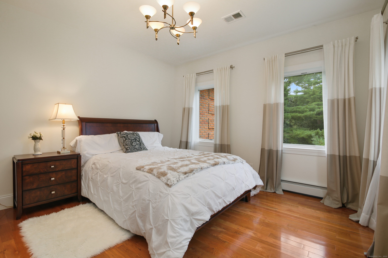
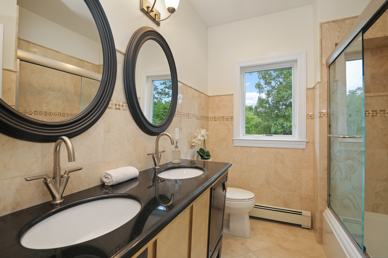
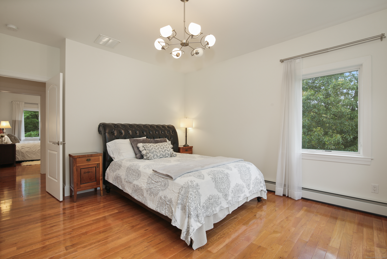
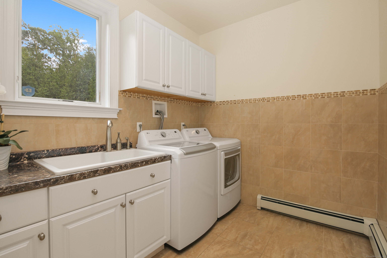
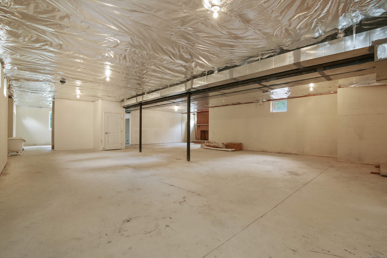
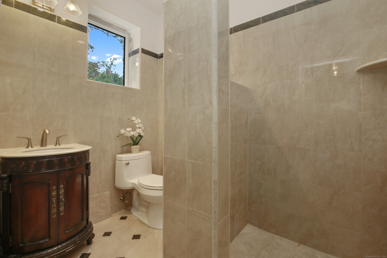
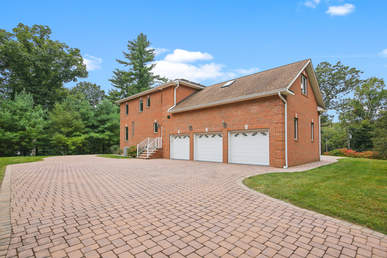
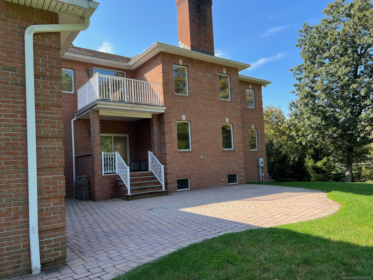
William Raveis Family of Services
Our family of companies partner in delivering quality services in a one-stop-shopping environment. Together, we integrate the most comprehensive real estate, mortgage and insurance services available to fulfill your specific real estate needs.

Customer Service
888.699.8876
Contact@raveis.com
Our family of companies offer our clients a new level of full-service real estate. We shall:
- Market your home to realize a quick sale at the best possible price
- Place up to 20+ photos of your home on our website, raveis.com, which receives over 1 billion hits per year
- Provide frequent communication and tracking reports showing the Internet views your home received on raveis.com
- Showcase your home on raveis.com with a larger and more prominent format
- Give you the full resources and strength of William Raveis Real Estate, Mortgage & Insurance and our cutting-edge technology
To learn more about our credentials, visit raveis.com today.

Joseph MollicaVP, Mortgage Banker, William Raveis Mortgage, LLC
NMLS Mortgage Loan Originator ID 130058
203.952.8600
Joseph.Mollica@raveis.com
Our Executive Mortgage Banker:
- Is available to meet with you in our office, your home or office, evenings or weekends
- Offers you pre-approval in minutes!
- Provides a guaranteed closing date that meets your needs
- Has access to hundreds of loan programs, all at competitive rates
- Is in constant contact with a full processing, underwriting, and closing staff to ensure an efficient transaction

Alex FerroInsurance Sales Director, William Raveis Insurance
203.610.1536
Alex.Ferro@raveis.com
Our Insurance Division:
- Will Provide a home insurance quote within 24 hours
- Offers full-service coverage such as Homeowner's, Auto, Life, Renter's, Flood and Valuable Items
- Partners with major insurance companies including Chubb, Kemper Unitrin, The Hartford, Progressive,
Encompass, Travelers, Fireman's Fund, Middleoak Mutual, One Beacon and American Reliable

Ray CashenPresident, William Raveis Attorney Network
203.925.4590
For homebuyers and sellers, our Attorney Network:
- Consult on purchase/sale and financing issues, reviews and prepares the sale agreement, fulfills lender
requirements, sets up escrows and title insurance, coordinates closing documents - Offers one-stop shopping; to satisfy closing, title, and insurance needs in a single consolidated experience
- Offers access to experienced closing attorneys at competitive rates
- Streamlines the process as a direct result of the established synergies among the William Raveis Family of Companies


3 Old Long Ridge Road, Stamford (North Stamford), CT, 06903
$1,770,000

Customer Service
William Raveis Real Estate
Phone: 888.699.8876
Contact@raveis.com

Joseph Mollica
VP, Mortgage Banker
William Raveis Mortgage, LLC
Phone: 203.952.8600
Joseph.Mollica@raveis.com
NMLS Mortgage Loan Originator ID 130058
|
5/6 (30 Yr) Adjustable Rate Jumbo* |
30 Year Fixed-Rate Jumbo |
15 Year Fixed-Rate Jumbo |
|
|---|---|---|---|
| Loan Amount | $1,416,000 | $1,416,000 | $1,416,000 |
| Term | 360 months | 360 months | 180 months |
| Initial Interest Rate** | 5.625% | 6.375% | 5.875% |
| Interest Rate based on Index + Margin | 8.125% | ||
| Annual Percentage Rate | 6.795% | 6.472% | 6.032% |
| Monthly Tax Payment | $1,817 | $1,817 | $1,817 |
| H/O Insurance Payment | $125 | $125 | $125 |
| Initial Principal & Interest Pmt | $8,151 | $8,834 | $11,854 |
| Total Monthly Payment | $10,093 | $10,776 | $13,796 |
* The Initial Interest Rate and Initial Principal & Interest Payment are fixed for the first and adjust every six months thereafter for the remainder of the loan term. The Interest Rate and annual percentage rate may increase after consummation. The Index for this product is the SOFR. The margin for this adjustable rate mortgage may vary with your unique credit history, and terms of your loan.
** Mortgage Rates are subject to change, loan amount and product restrictions and may not be available for your specific transaction at commitment or closing. Rates, and the margin for adjustable rate mortgages [if applicable], are subject to change without prior notice.
The rates and Annual Percentage Rate (APR) cited above may be only samples for the purpose of calculating payments and are based upon the following assumptions: minimum credit score of 740, 20% down payment (e.g. $20,000 down on a $100,000 purchase price), $1,950 in finance charges, and 30 days prepaid interest, 1 point, 30 day rate lock. The rates and APR will vary depending upon your unique credit history and the terms of your loan, e.g. the actual down payment percentages, points and fees for your transaction. Property taxes and homeowner's insurance are estimates and subject to change.









