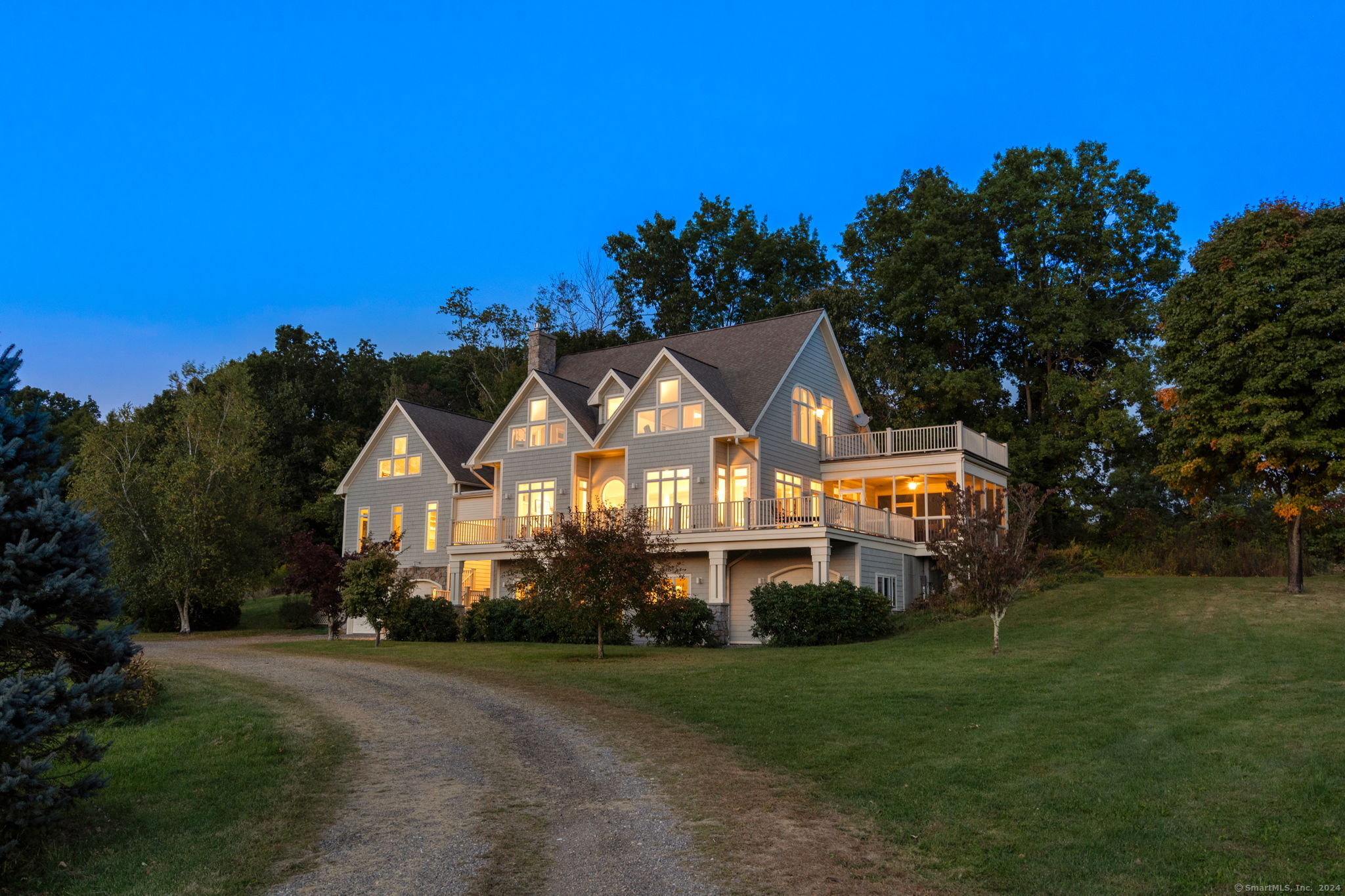
|
90 Quasset Road, Pomfret (Pomfret Center), CT, 06259 | $1,199,000
This truly spectacular estate is set on 60 of the most pastoral and peaceful acres in the area. Set far back from the road, head down the charming country driveway with pastoral views on either side and your own private pond. The home itself is a showstopper with an impressive number of windows in every room, delightfully bringing the surrounding outdoor beauty into the home. The open concept main level is adorned with beautiful hardwood floors, a living room with fireplace, and high end chef's kitchen. The kitchen boasts a subzero refrigerator and tons of cabinetry. Adjacent to the kitchen, french doors lead out to a sizable screened in sunroom and wrap around mahogany deck. The main floor also has a guest bedroom down the hall, a spacious laundry room, and half bath. Upstairs, you'll find a gorgeous primary suite with a private second floor mahogany deck. There are two other bedrooms and a full bath to complete the second level. Head to the walkout basement to find a fantastic space with built-ins, a wood stove, full bath, and tons of storage. Above the garage, there is a game room with a separate entrance off the main level. Buderus mechanicals, radiant heating, central air, fully equipped generator. There is so much storage with 3 garage bays, designated storage room in the basement, and large closets galore. Many opportunities for multigenerational living or a potential in-law need. Pomfret has top rated Woodstock Academy and access to fantastic private schools. The 10 acres behind the house are included in the 60 acre parcel. There is a 'land rehabilitation and lease' in place for approximately 28 acres. See attachment. Below grade square footage is measured and approximate. Size of septic system unknown. Public record states property is a 3 bedroom home but there are 4 bedrooms.
Features
- Town: Pomfret
- Rooms: 9
- Bedrooms: 4
- Baths: 3 full / 1 half
- Laundry: Main Level
- Style: Colonial
- Year Built: 2003
- Garage: 3-car Attached Garage
- Heating: Radiant
- Cooling: Central Air,Ductless
- Basement: Full
- Above Grade Approx. Sq. Feet: 3,937
- Below Grade Approx. Sq. Feet: 1,048
- Acreage: 60
- Est. Taxes: $21,470
- Lot Desc: Cleared,Water View
- Water Front: Yes
- Elem. School: Pomfret Community
- High School: Woodstock Academy
- Appliances: Gas Cooktop,Subzero,Dishwasher,Washer,Dryer
- MLS#: 24046635
- Days on Market: 17 days
- Website: https://www.raveis.com
/eprop/24046635/90quassetroad_pomfret_ct?source=qrflyer
Listing courtesy of Compass Connecticut, LLC
Room Information
| Type | Dimensions | Level |
|---|---|---|
| Bedroom 1 | 14.0 x 15.0 | Upper |
| Bedroom 2 | 9.0 x 13.0 | Upper |
| Bedroom 3 | 13.0 x 13.0 | Main |
| Dining Room | 17.0 x 12.0 | Main |
| Family Room | 18.0 x 38.0 | Lower |
| Full Bath | 11.0 x 15.0 | Upper |
| Full Bath | 5.0 x 11.0 | Main |
| Full Bath | 10.0 x 6.0 | Lower |
| Half Bath | 3.0 x 10.0 | Main |
| Kitchen | 13.0 x 14.0 | Main |
| Living Room | 28.0 x 26.0 | Main |
| Primary Bedroom | 16.0 x 15.0 | Upper |
| Rec/Play Room | 18.0 x 25.0 | Upper |
| Sun Room | 14.0 x 10.0 | Main |
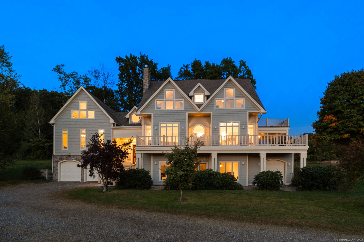
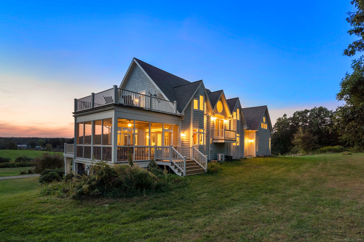
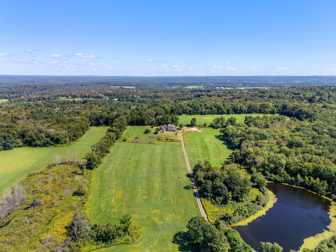
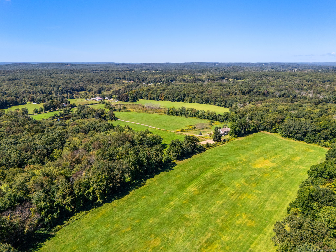
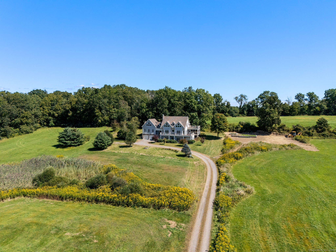
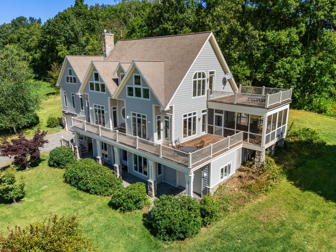
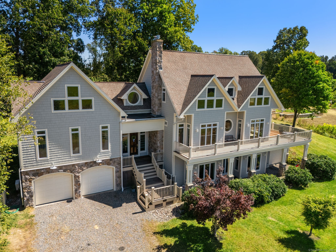
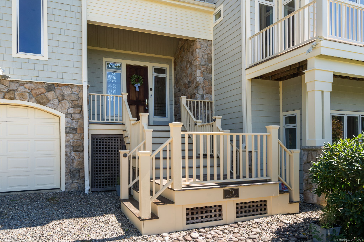
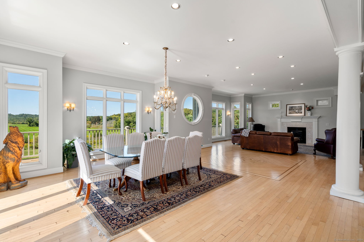
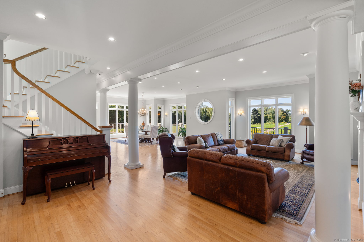
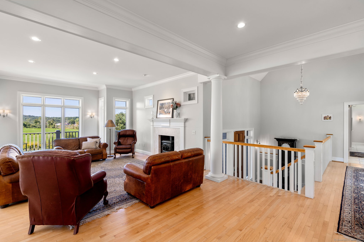
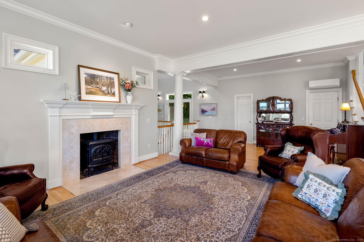
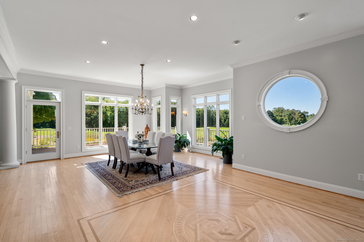
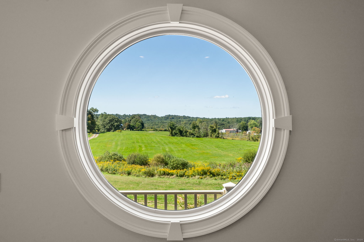
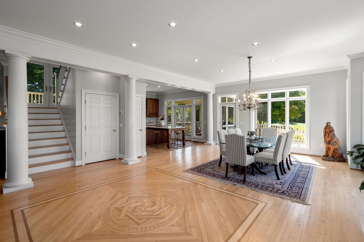
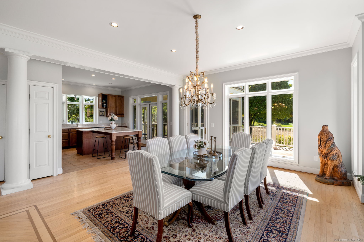
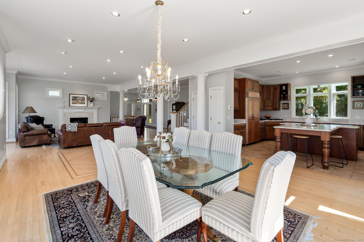
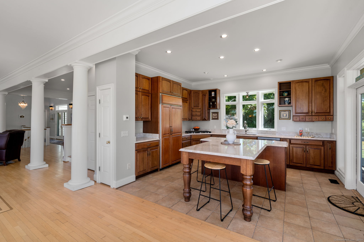
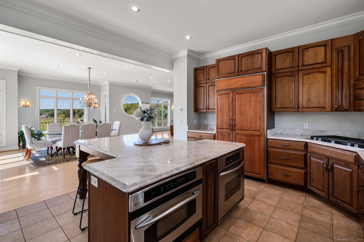
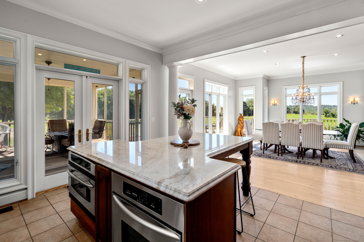
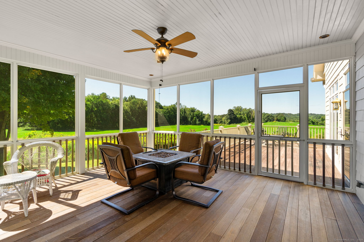
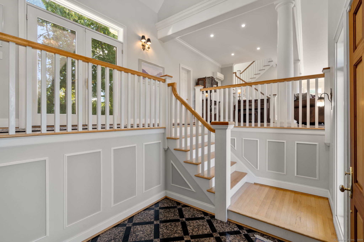
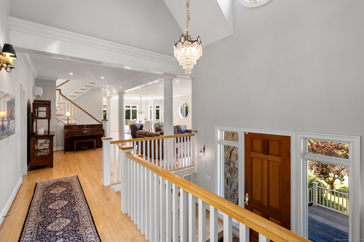
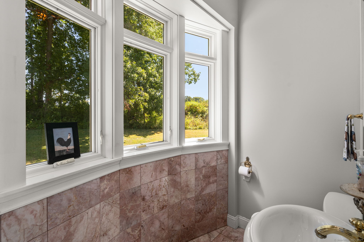
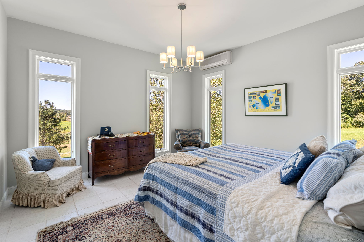
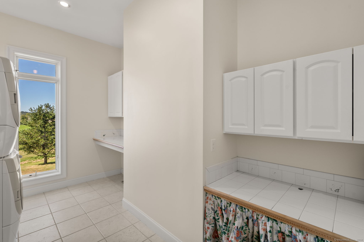
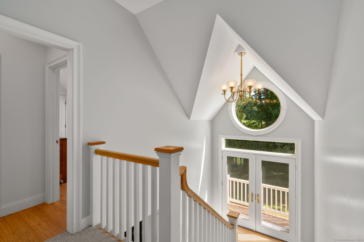
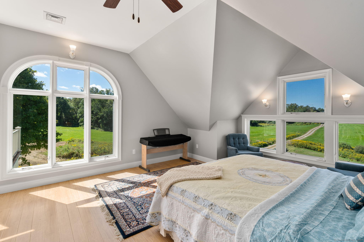
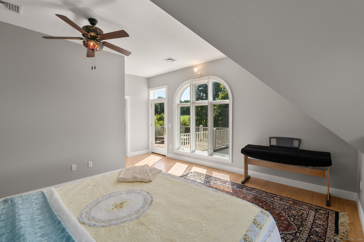
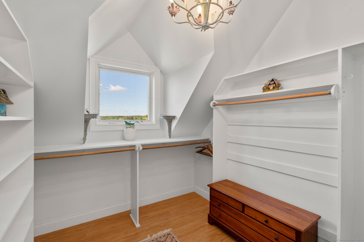
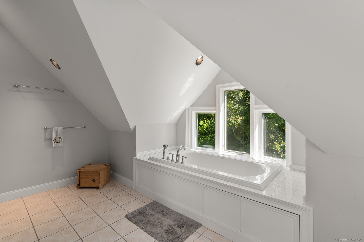
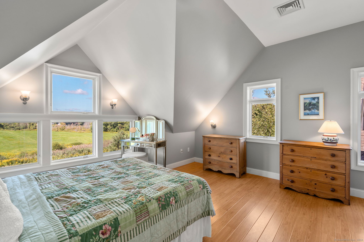
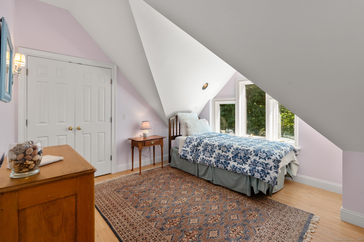
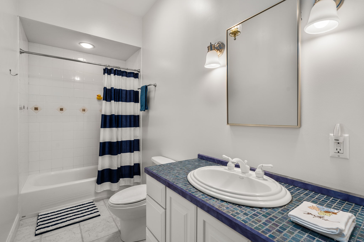
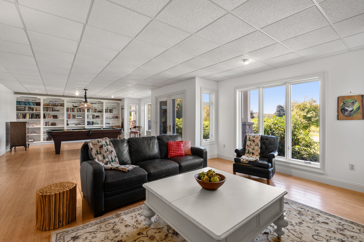
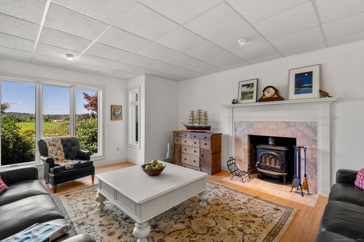
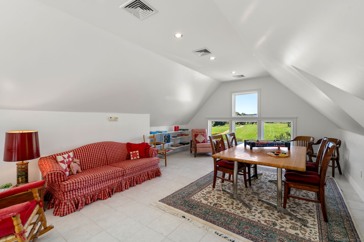
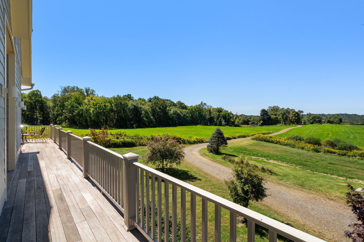
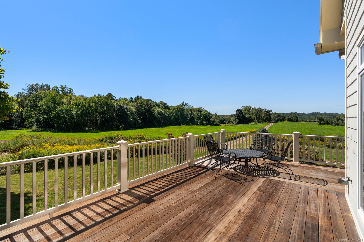
William Raveis Family of Services
Our family of companies partner in delivering quality services in a one-stop-shopping environment. Together, we integrate the most comprehensive real estate, mortgage and insurance services available to fulfill your specific real estate needs.

Customer Service
888.699.8876
Contact@raveis.com
Our family of companies offer our clients a new level of full-service real estate. We shall:
- Market your home to realize a quick sale at the best possible price
- Place up to 20+ photos of your home on our website, raveis.com, which receives over 1 billion hits per year
- Provide frequent communication and tracking reports showing the Internet views your home received on raveis.com
- Showcase your home on raveis.com with a larger and more prominent format
- Give you the full resources and strength of William Raveis Real Estate, Mortgage & Insurance and our cutting-edge technology
To learn more about our credentials, visit raveis.com today.

Frank KolbSenior Vice President - Coaching & Strategic, William Raveis Mortgage, LLC
NMLS Mortgage Loan Originator ID 81725
203.980.8025
Frank.Kolb@raveis.com
Our Executive Mortgage Banker:
- Is available to meet with you in our office, your home or office, evenings or weekends
- Offers you pre-approval in minutes!
- Provides a guaranteed closing date that meets your needs
- Has access to hundreds of loan programs, all at competitive rates
- Is in constant contact with a full processing, underwriting, and closing staff to ensure an efficient transaction

Robert ReadeRegional SVP Insurance Sales, William Raveis Insurance
860.690.5052
Robert.Reade@raveis.com
Our Insurance Division:
- Will Provide a home insurance quote within 24 hours
- Offers full-service coverage such as Homeowner's, Auto, Life, Renter's, Flood and Valuable Items
- Partners with major insurance companies including Chubb, Kemper Unitrin, The Hartford, Progressive,
Encompass, Travelers, Fireman's Fund, Middleoak Mutual, One Beacon and American Reliable

Ray CashenPresident, William Raveis Attorney Network
203.925.4590
For homebuyers and sellers, our Attorney Network:
- Consult on purchase/sale and financing issues, reviews and prepares the sale agreement, fulfills lender
requirements, sets up escrows and title insurance, coordinates closing documents - Offers one-stop shopping; to satisfy closing, title, and insurance needs in a single consolidated experience
- Offers access to experienced closing attorneys at competitive rates
- Streamlines the process as a direct result of the established synergies among the William Raveis Family of Companies


90 Quasset Road, Pomfret (Pomfret Center), CT, 06259
$1,199,000

Customer Service
William Raveis Real Estate
Phone: 888.699.8876
Contact@raveis.com

Frank Kolb
Senior Vice President - Coaching & Strategic
William Raveis Mortgage, LLC
Phone: 203.980.8025
Frank.Kolb@raveis.com
NMLS Mortgage Loan Originator ID 81725
|
5/6 (30 Yr) Adjustable Rate Jumbo* |
30 Year Fixed-Rate Jumbo |
15 Year Fixed-Rate Jumbo |
|
|---|---|---|---|
| Loan Amount | $959,200 | $959,200 | $959,200 |
| Term | 360 months | 360 months | 180 months |
| Initial Interest Rate** | 5.500% | 6.375% | 5.875% |
| Interest Rate based on Index + Margin | 8.125% | ||
| Annual Percentage Rate | 6.821% | 6.474% | 6.036% |
| Monthly Tax Payment | $1,789 | $1,789 | $1,789 |
| H/O Insurance Payment | $125 | $125 | $125 |
| Initial Principal & Interest Pmt | $5,446 | $5,984 | $8,030 |
| Total Monthly Payment | $7,360 | $7,898 | $9,944 |
* The Initial Interest Rate and Initial Principal & Interest Payment are fixed for the first and adjust every six months thereafter for the remainder of the loan term. The Interest Rate and annual percentage rate may increase after consummation. The Index for this product is the SOFR. The margin for this adjustable rate mortgage may vary with your unique credit history, and terms of your loan.
** Mortgage Rates are subject to change, loan amount and product restrictions and may not be available for your specific transaction at commitment or closing. Rates, and the margin for adjustable rate mortgages [if applicable], are subject to change without prior notice.
The rates and Annual Percentage Rate (APR) cited above may be only samples for the purpose of calculating payments and are based upon the following assumptions: minimum credit score of 740, 20% down payment (e.g. $20,000 down on a $100,000 purchase price), $1,950 in finance charges, and 30 days prepaid interest, 1 point, 30 day rate lock. The rates and APR will vary depending upon your unique credit history and the terms of your loan, e.g. the actual down payment percentages, points and fees for your transaction. Property taxes and homeowner's insurance are estimates and subject to change.









