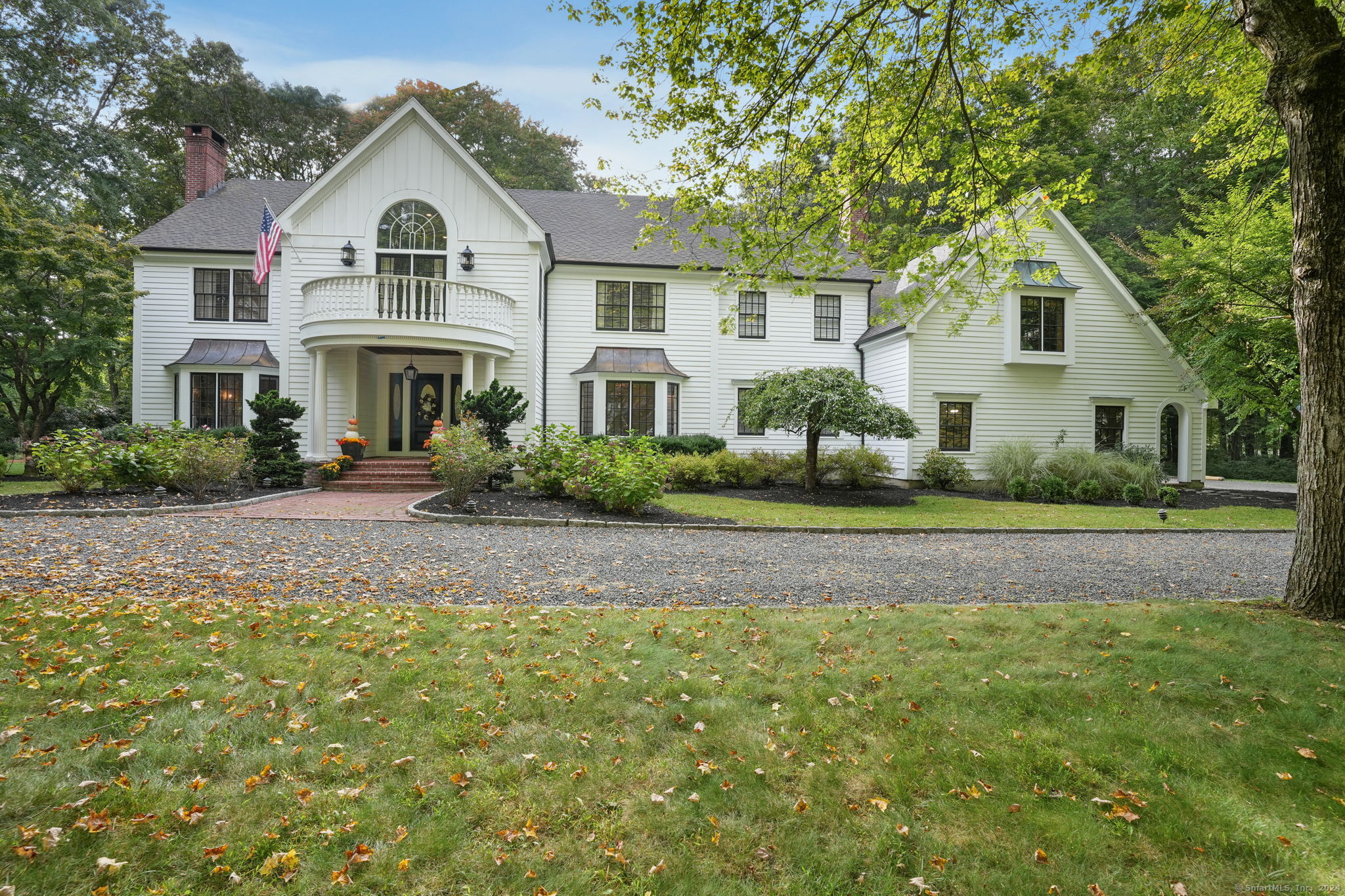
|
Presented by
Gayle Worthington |
7 Crossbow Lane, Easton (Easton Center), CT, 06612 | $1,425,000
Sophisticated center hall colonial is a rare opportunity in one of Easton's most elegant and coveted neighborhoods. Drive up Crossbow Lane past stunning homes and arrive at this timeless beauty that the builder crafted w/ top quality finishes for his own family. Tastefully updated by a professional designer, this home is both welcoming and elegant. Step into the carrara marble foyer and be wowed by the sweeping staircase & extensive molding. Light streams into the sunken living room w/ its marble hearth, custom window seat & floor-to-ceiling French doors. Gather in the formal dining room w/ its tray ceiling & bay window that showcases the beautiful neighborhood view. Make your way to the gourmet eat-in kitchen w/ its leathered granite tops, top-of-the-line appliances & airy vaulted ceiling. Through the kitchen enjoy the inviting family room w/ its wall of windows, show-stopping stone hearth, extensive built-ins & wet bar. Upstairs retreat to the primary suite with its charming fireplace, private balcony, spa bath & dressing room. Spread out with 4 more spacious bedrooms - 2 have ensuite baths and 2 share a Jack & Jill. At the far end of the the hall either get some work done in the private office or cozy up by the fire in the upstairs playroom. Head down the back stairs to the laundry room & extra full bath. The massive unfin basement offers a ton of possibilities. Out back enjoy the expansive deck, brick patio, pastural yard, vegetable garden, stone wall & abundant serenity.
Features
- Town: Easton
- Rooms: 11
- Bedrooms: 5
- Baths: 5 full / 1 half
- Laundry: Main Level
- Style: Colonial
- Year Built: 1989
- Garage: 3-car Attached Garage
- Heating: Hot Air
- Cooling: Central Air
- Basement: Full,Unfinished,Sump Pump,Storage,Garage Access,Concrete Floor
- Above Grade Approx. Sq. Feet: 5,607
- Acreage: 3
- Est. Taxes: $20,771
- Lot Desc: Treed,Level Lot,Professionally Landscaped
- Elem. School: Samuel Staples
- Middle School: Helen Keller
- High School: Joel Barlow
- Appliances: Cook Top,Wall Oven,Microwave,Refrigerator,Dishwasher,Washer,Dryer,Wine Chiller
- MLS#: 24047804
- Days on Market: 31 days
- Website: https://www.raveis.com
/mls/24047804/7crossbowlane_easton_ct?source=qrflyer
Room Information
| Type | Description | Dimensions | Level |
|---|---|---|---|
| Bedroom 1 | Palladian Window(s),9 ft+ Ceilings,French Doors,Full Bath,Walk-In Closet,Hardwood Floor | 14.0 x 16.0 | Upper |
| Bedroom 2 | Full Bath,Hardwood Floor | 16.0 x 13.0 | Upper |
| Bedroom 3 | Jack & Jill Bath,Hardwood Floor | 13.0 x 13.0 | Upper |
| Bedroom 4 | Jack & Jill Bath,Hardwood Floor | 14.0 x 13.0 | Upper |
| Dining Room | Bay/Bow Window,9 ft+ Ceilings,Hardwood Floor | 16.0 x 14.0 | Main |
| Eat-In Kitchen | 9 ft+ Ceilings,Granite Counters,Dining Area,French Doors,Island,Tile Floor | 33.0 x 16.0 | Main |
| Family Room | 9 ft+ Ceilings,Built-Ins,Wet Bar,Fireplace,French Doors,Hardwood Floor | 19.0 x 18.0 | Main |
| Living Room | Bay/Bow Window,Palladian Window(s),9 ft+ Ceilings,Fireplace,French Doors,Hardwood Floor | 16.0 x 20.0 | Main |
| Office | Palladian Window(s),Wall/Wall Carpet | 20.0 x 13.0 | Upper |
| Primary BR Suite | Balcony/Deck,Dressing Room,Fireplace,French Doors,Full Bath | 16.0 x 21.0 | Upper |
| Rec/Play Room | Fireplace,Wall/Wall Carpet | 24.0 x 21.0 | Upper |
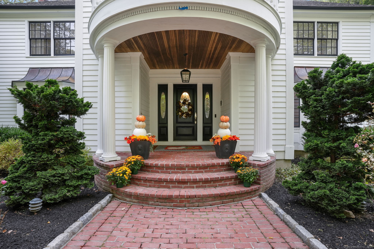
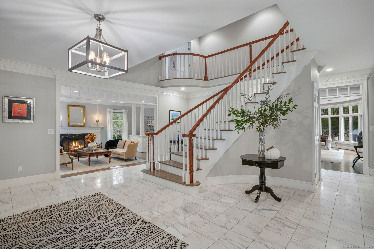
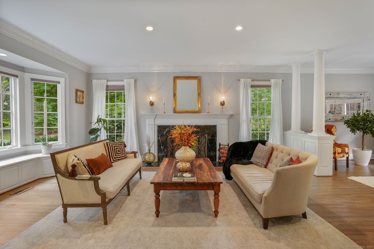
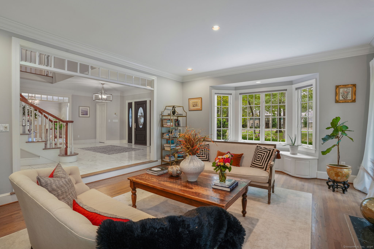
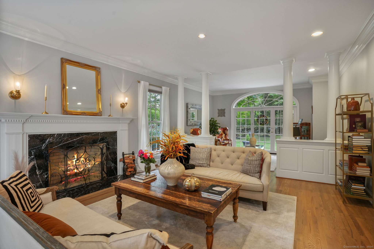
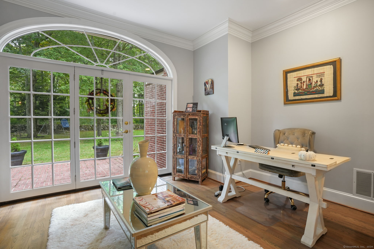
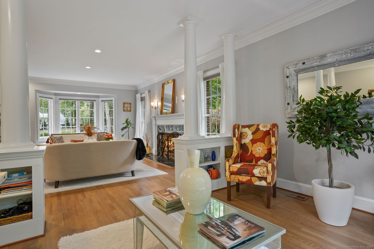
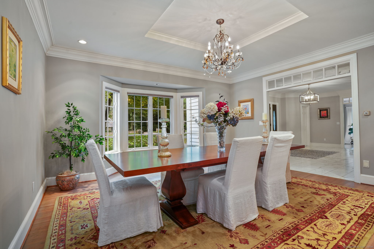
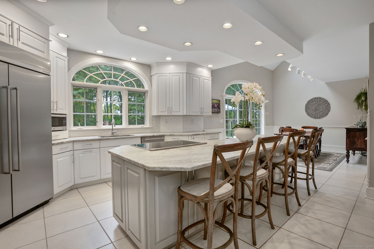
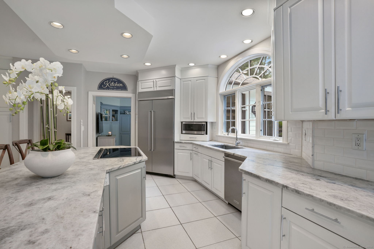
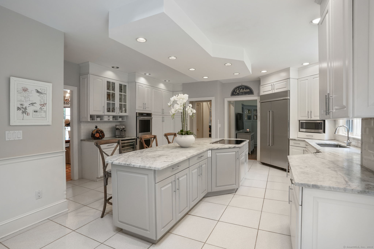
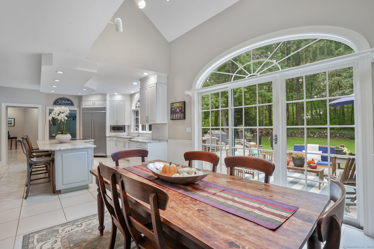
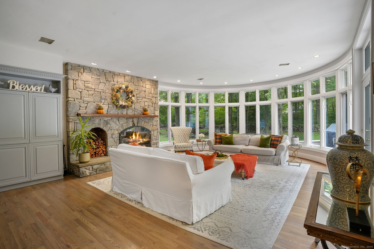
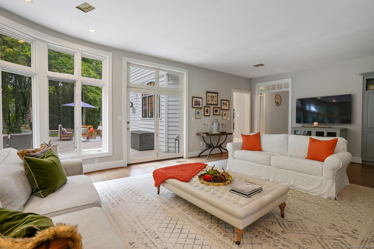
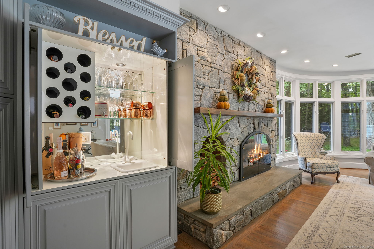
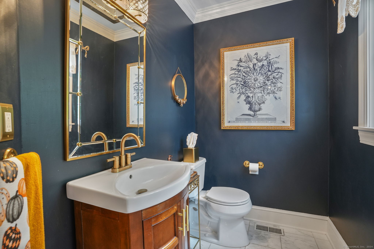
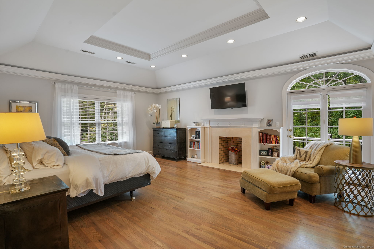
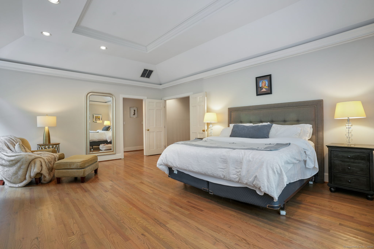
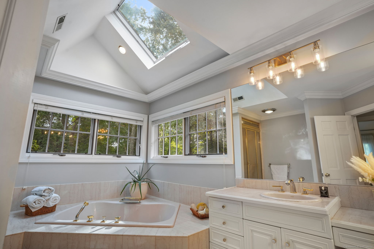
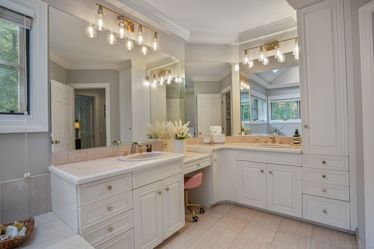
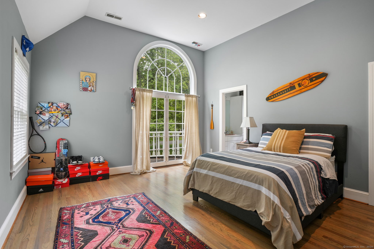
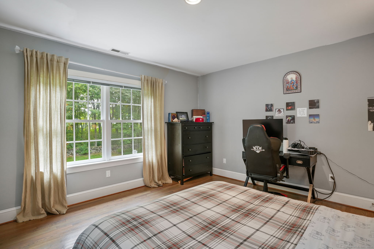
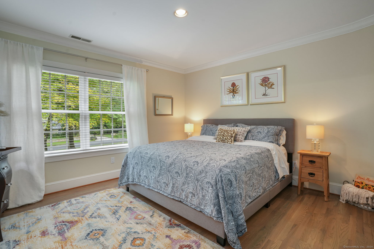
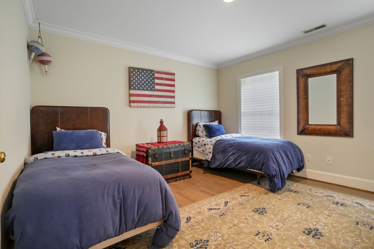
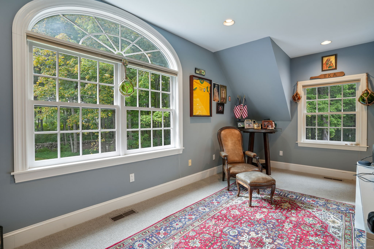
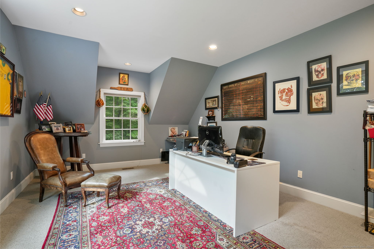
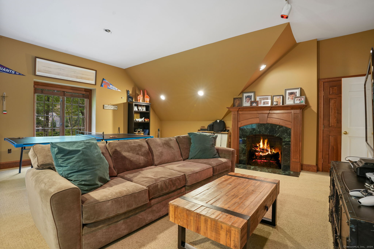
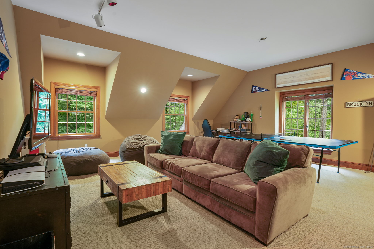
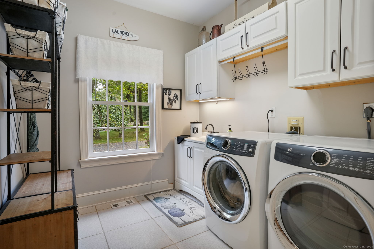
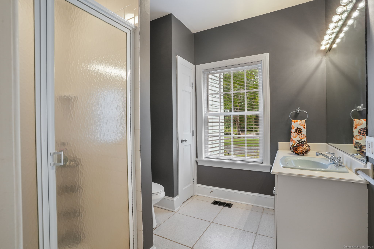
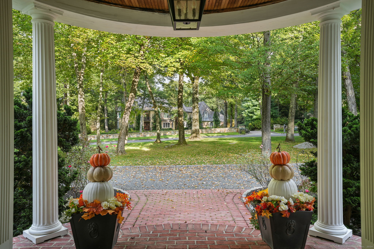
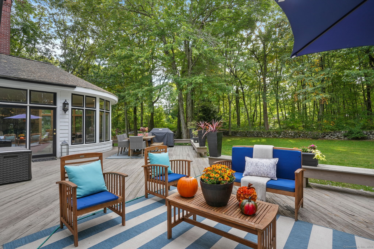
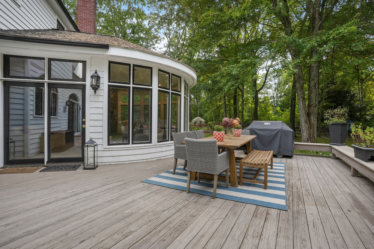
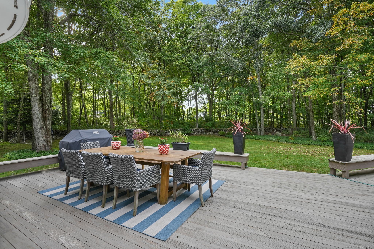
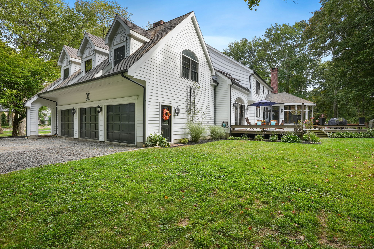
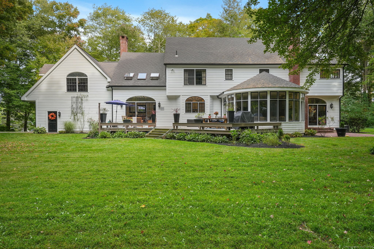
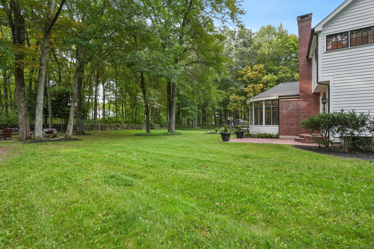
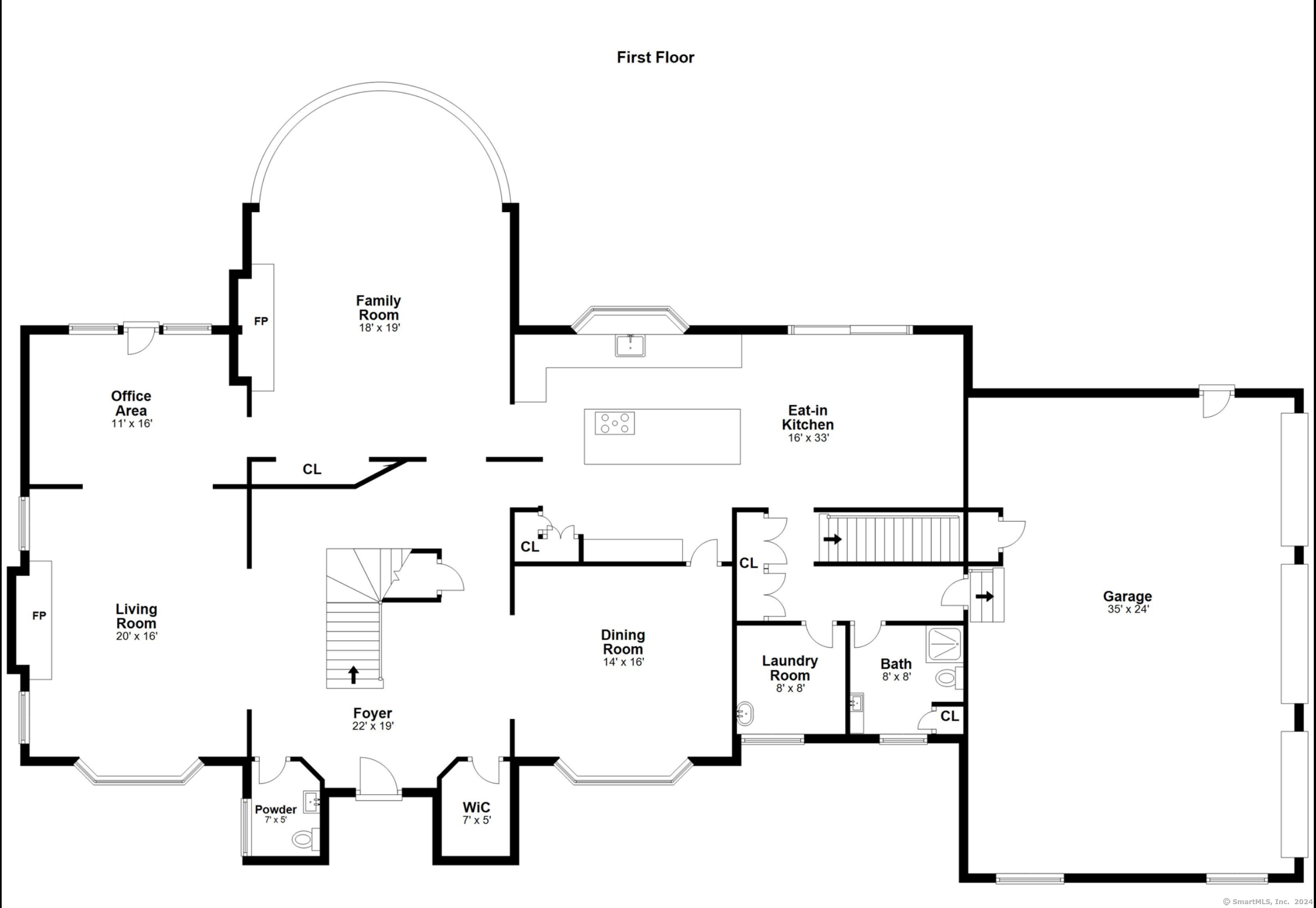
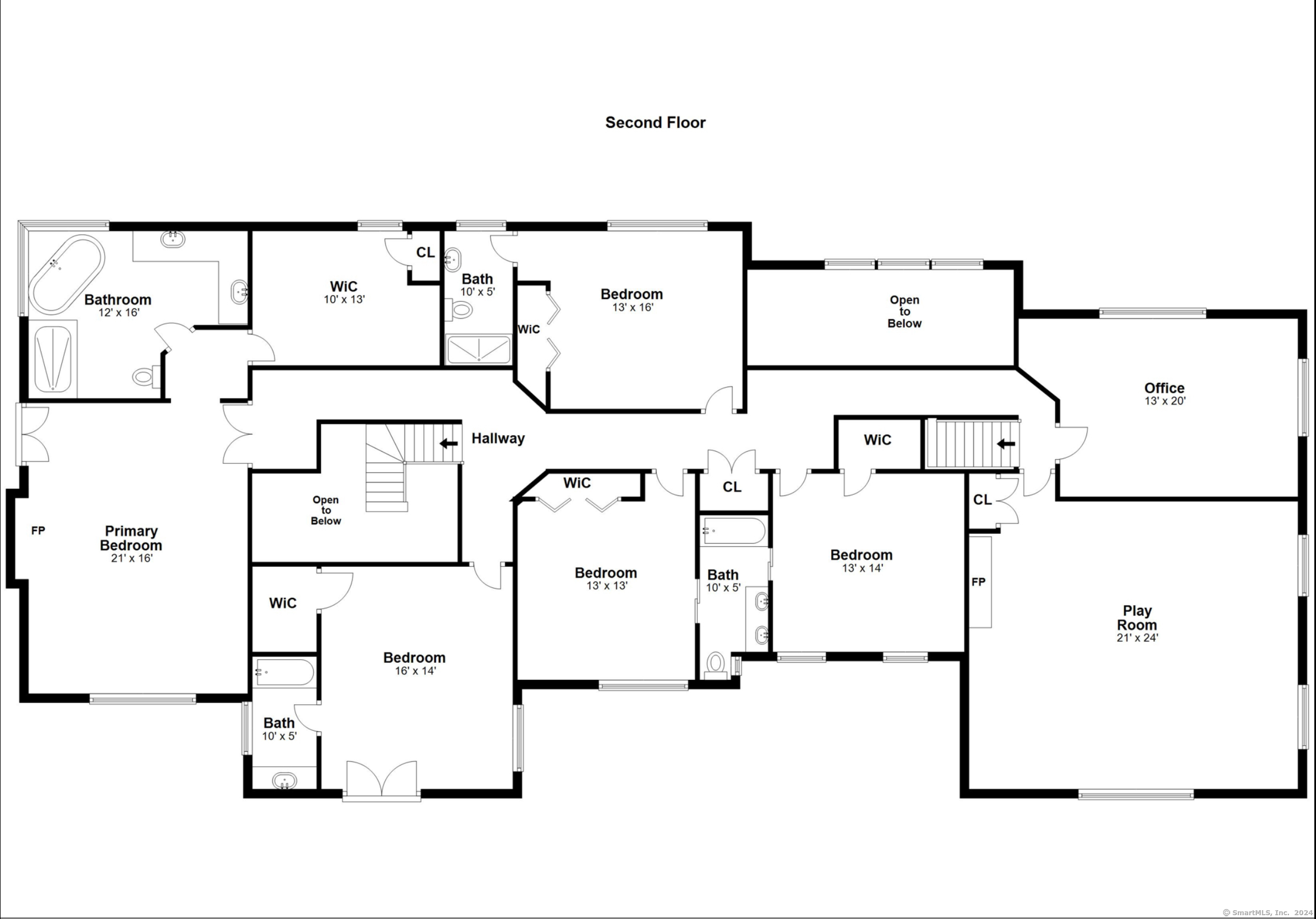
William Raveis Family of Services
Our family of companies partner in delivering quality services in a one-stop-shopping environment. Together, we integrate the most comprehensive real estate, mortgage and insurance services available to fulfill your specific real estate needs.

Gayle WorthingtonLuxury Properties Specialist
203.521.4304
Gayle.Worthington@raveis.com
Our family of companies offer our clients a new level of full-service real estate. We shall:
- Market your home to realize a quick sale at the best possible price
- Place up to 20+ photos of your home on our website, raveis.com, which receives over 1 billion hits per year
- Provide frequent communication and tracking reports showing the Internet views your home received on raveis.com
- Showcase your home on raveis.com with a larger and more prominent format
- Give you the full resources and strength of William Raveis Real Estate, Mortgage & Insurance and our cutting-edge technology
To learn more about our credentials, visit raveis.com today.

Jorge L RiveraVP, Mortgage Banker, William Raveis Mortgage, LLC
NMLS Mortgage Loan Originator ID 12303
203.913.1633
Jorge.Rivera@Raveis.com
Our Executive Mortgage Banker:
- Is available to meet with you in our office, your home or office, evenings or weekends
- Offers you pre-approval in minutes!
- Provides a guaranteed closing date that meets your needs
- Has access to hundreds of loan programs, all at competitive rates
- Is in constant contact with a full processing, underwriting, and closing staff to ensure an efficient transaction

Robert ReadeRegional SVP Insurance Sales, William Raveis Insurance
860.690.5052
Robert.Reade@raveis.com
Our Insurance Division:
- Will Provide a home insurance quote within 24 hours
- Offers full-service coverage such as Homeowner's, Auto, Life, Renter's, Flood and Valuable Items
- Partners with major insurance companies including Chubb, Kemper Unitrin, The Hartford, Progressive,
Encompass, Travelers, Fireman's Fund, Middleoak Mutual, One Beacon and American Reliable

Ray CashenPresident, William Raveis Attorney Network
203.925.4590
For homebuyers and sellers, our Attorney Network:
- Consult on purchase/sale and financing issues, reviews and prepares the sale agreement, fulfills lender
requirements, sets up escrows and title insurance, coordinates closing documents - Offers one-stop shopping; to satisfy closing, title, and insurance needs in a single consolidated experience
- Offers access to experienced closing attorneys at competitive rates
- Streamlines the process as a direct result of the established synergies among the William Raveis Family of Companies


7 Crossbow Lane, Easton (Easton Center), CT, 06612
$1,425,000

Gayle Worthington
Luxury Properties Specialist
William Raveis Real Estate
Phone: 203.521.4304
Gayle.Worthington@raveis.com

Jorge L Rivera
VP, Mortgage Banker
William Raveis Mortgage, LLC
Phone: 203.913.1633
Jorge.Rivera@Raveis.com
NMLS Mortgage Loan Originator ID 12303
|
5/6 (30 Yr) Adjustable Rate Jumbo* |
30 Year Fixed-Rate Jumbo |
15 Year Fixed-Rate Jumbo |
|
|---|---|---|---|
| Loan Amount | $1,140,000 | $1,140,000 | $1,140,000 |
| Term | 360 months | 360 months | 180 months |
| Initial Interest Rate** | 5.625% | 6.500% | 6.000% |
| Interest Rate based on Index + Margin | 8.125% | ||
| Annual Percentage Rate | 6.955% | 6.612% | 6.182% |
| Monthly Tax Payment | $1,731 | $1,731 | $1,731 |
| H/O Insurance Payment | $125 | $125 | $125 |
| Initial Principal & Interest Pmt | $6,562 | $7,206 | $9,620 |
| Total Monthly Payment | $8,418 | $9,062 | $11,476 |
* The Initial Interest Rate and Initial Principal & Interest Payment are fixed for the first and adjust every six months thereafter for the remainder of the loan term. The Interest Rate and annual percentage rate may increase after consummation. The Index for this product is the SOFR. The margin for this adjustable rate mortgage may vary with your unique credit history, and terms of your loan.
** Mortgage Rates are subject to change, loan amount and product restrictions and may not be available for your specific transaction at commitment or closing. Rates, and the margin for adjustable rate mortgages [if applicable], are subject to change without prior notice.
The rates and Annual Percentage Rate (APR) cited above may be only samples for the purpose of calculating payments and are based upon the following assumptions: minimum credit score of 740, 20% down payment (e.g. $20,000 down on a $100,000 purchase price), $1,950 in finance charges, and 30 days prepaid interest, 1 point, 30 day rate lock. The rates and APR will vary depending upon your unique credit history and the terms of your loan, e.g. the actual down payment percentages, points and fees for your transaction. Property taxes and homeowner's insurance are estimates and subject to change.









