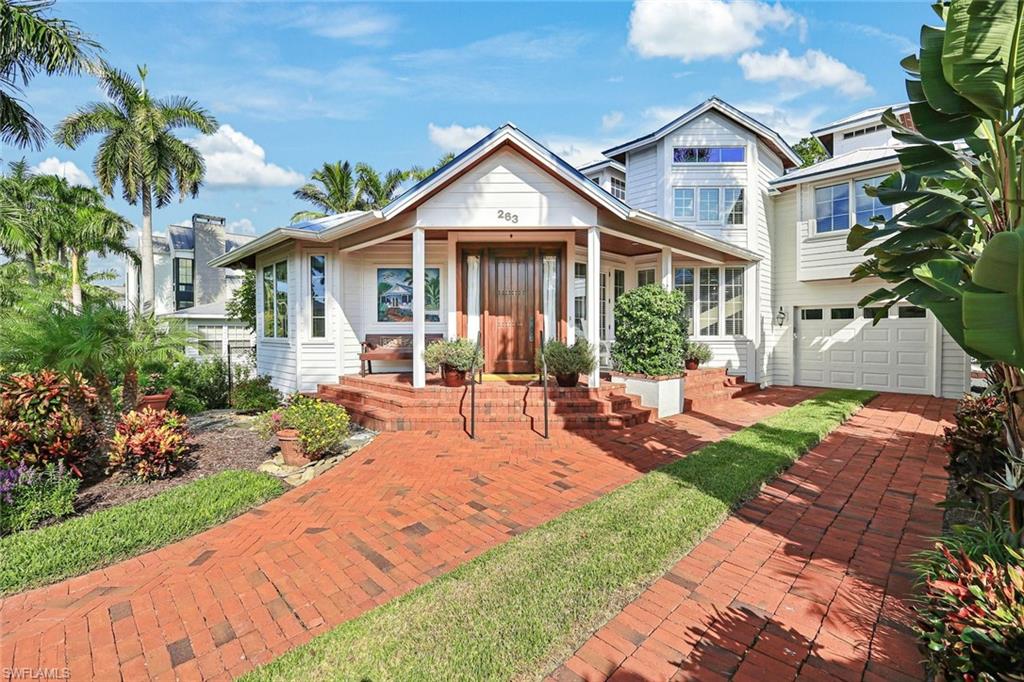
|
263 10th AVE S, Naples, FL, 34102 | $5,750,000
In the heart of the Old Naples Historic District. A fabulous walkable location - close to the Gulf beaches, parks, shopping and dining. This amazing home was inspired by the original cottage, in which the owner artist has painted a mural at the front entry. The floor plan flows easily from the inside to the outside with outdoor living room, large screened area with a combination pool spa (Spool) with a "grotto" style waterfall. So much thought went into the design, detail and uniqueness of this home. It is truly a one-of-a-kind. Volume tongue and groove pine ceilings are found in the Great room and are carried up the stairs leading to the 2nd floor guest suites. There are two cupolas for added light and charm. Custom antique furniture style built-ins in the great room create a "library" feeling and add storage. The Chef's kitchen features a large island with two refrigerator drawers, the counter-tops are a leather honed finish granite. Above the island are three hand blown Murano glass pendants. In the primary suite there are French doors opening to the screened outdoor living area and pool-spa combination. Large walk-in closet with built-ins and a wonderful bath featuring a large walk-in shower plus a soaking tub. The lovely wood staircase with iron balusters, wood rail and a window wall leading you to the 2nd level landing. The upstairs guest suites consist of two guest rooms with a pass-through hall, that also serves as an upstairs "kitchenette" with a beverage refrigerator, microwave, sink and loads of cabinets for additional storage. The flooring on the 2nd level is a Mexican Terracotta tile. The front guest room overlooks 10th Avenue South, and the back bedroom has a tree house feeling with spiral stairs that go down to the "spool" and outdoor living. The hardscape is Chicago brick, including the circular drive, front and back drive ways and the extensive outdoor living areas. There is even a private outdoor shower, perfect when you are coming back from the beach. The outdoor living room has tongue and groove ceiling with Chicago brick flooring in a Herringbone pattern, open via French doors from the Great room, primary bedroom and half bath. Colorful gardens, anchored by mature trees surround the home. The three-car tandem garage has access from 10th Avenue South, or the alley via a gate. On the second level you will find a large air-conditioned storage space. Flood elevation of the first living level is at 11', the garage floor is at 9'.
Features
- Amenities: Beach Access,Bike Storage,Extra Storage,Restaurant,See Remarks,Shopping,Sidewalk,Streetlight,Underground Utility
- Bedrooms: 3
- Baths: 2 full / 2 half
- Style: 2 Story,Florida
- Development: OLDE NAPLES
- Year Built: 2001
- Garage: 3-car Attached
- Heating: Central Electric,Zoned
- Cooling: Ceiling Fans,Central Electric,Zoned
- Approx Sq. Feet: 3,065
- Acreage: 0.2
- Est. Taxes: $11,835
- Lot Desc: Regular
- View: Landscaped Area,Pool/Club
- Community Type: Non-Gated
- Elem. School: LAKE PARK
- Middle School: GULFVIEW
- High School: NAPLES HIGH
- Private Pool: Yes
- Pet Policy: No Approval Needed
- MLS#: 224077933
- Website: https://www.raveis.com
/eprop/224077933/26310thaves_naples_fl?source=qrflyer

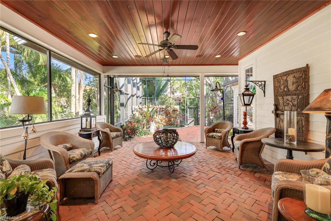
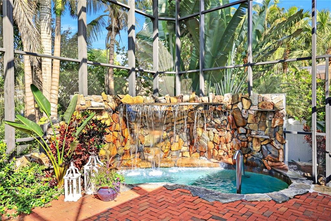
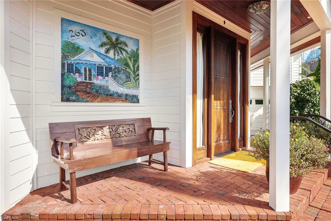
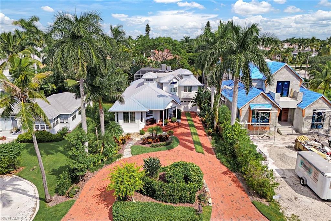
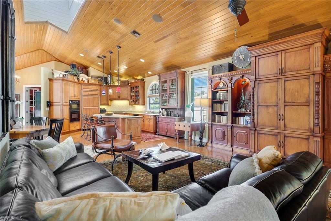
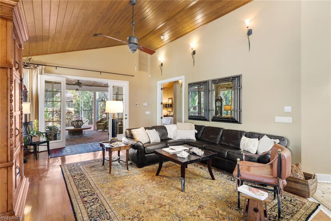
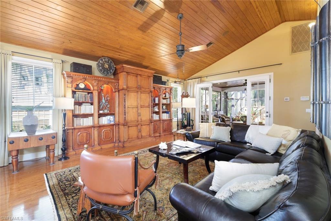
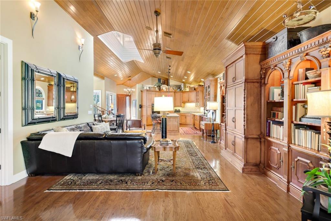
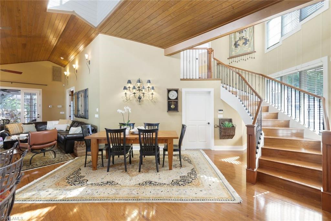
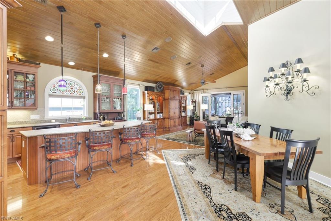
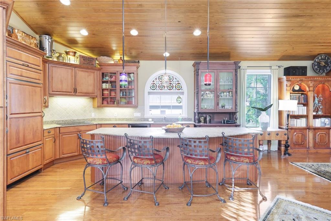
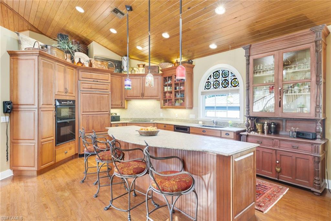
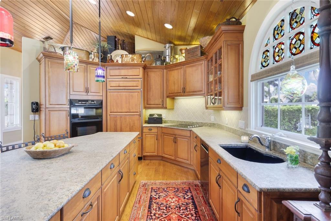
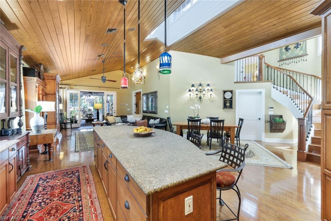
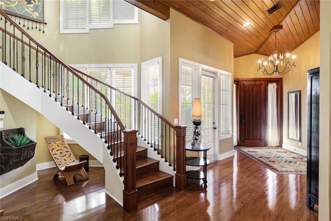
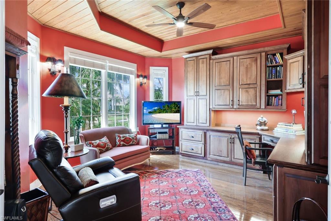
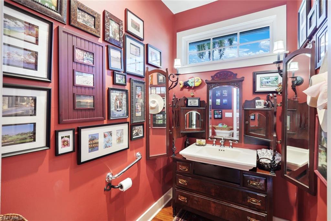
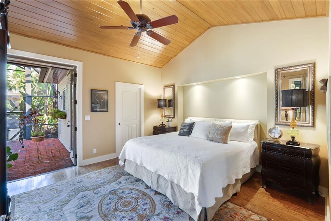
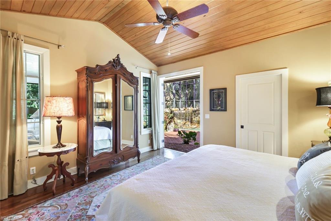
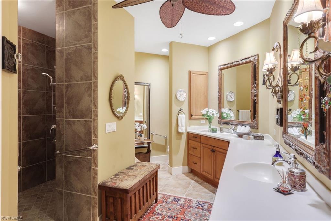
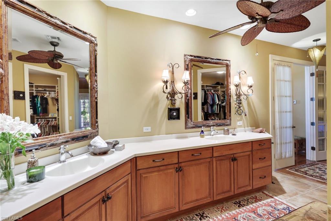
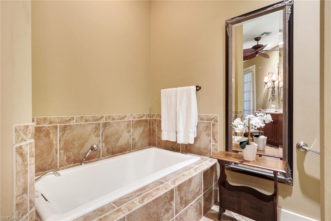
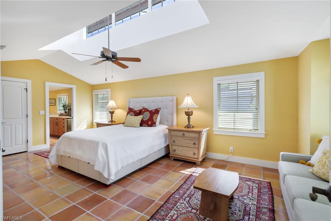
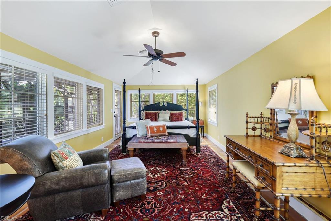
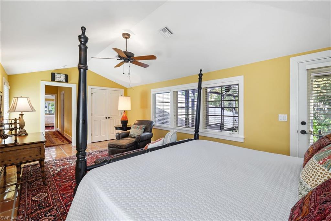
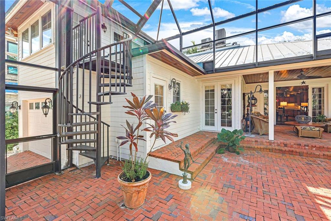
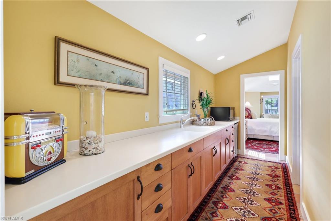
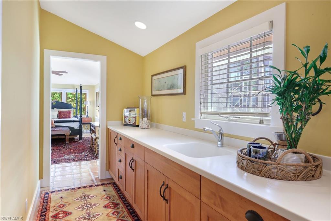
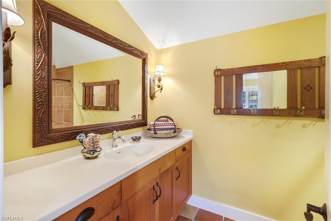
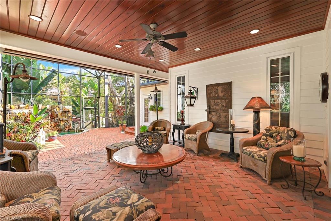
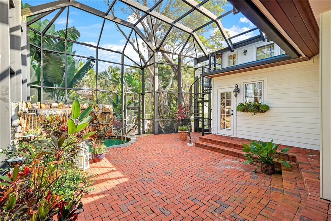
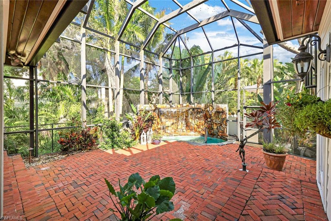
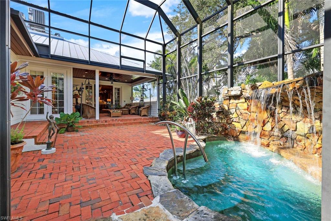
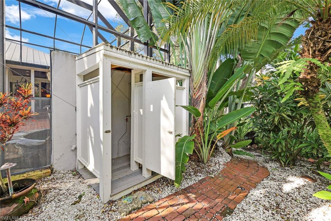
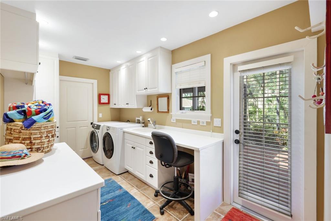
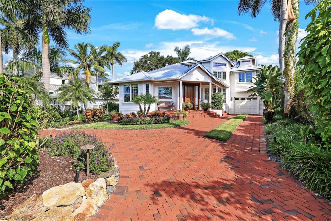
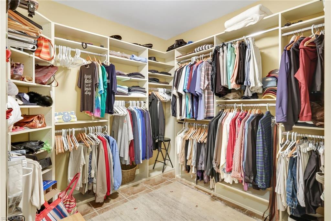
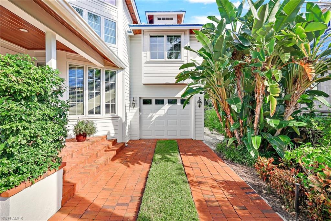
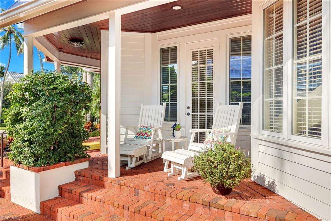
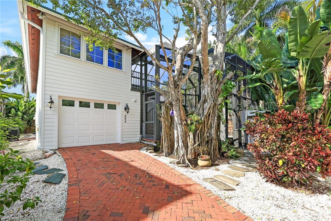
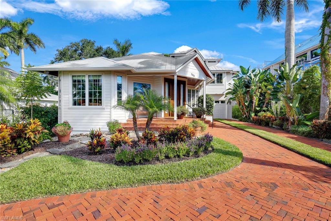
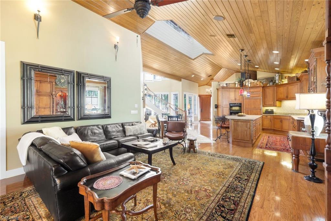
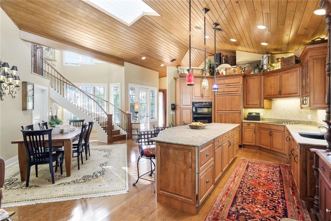
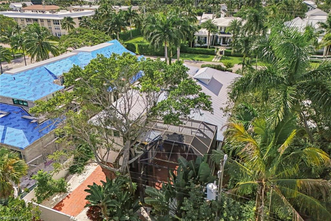
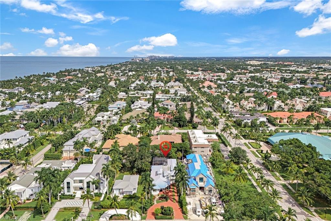
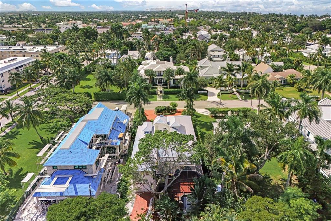
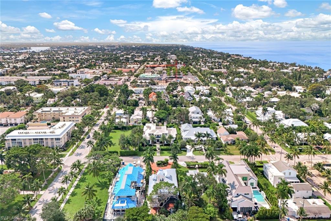
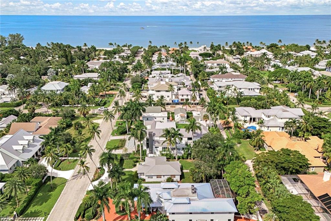
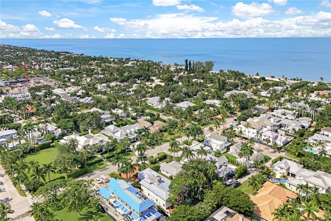
William Raveis Family of Services
Our family of companies partner in delivering quality services in a one-stop-shopping environment. Together, we integrate the most comprehensive real estate, mortgage and insurance services available to fulfill your specific real estate needs.

Customer Service
888.699.8876
Contact@raveis.com
Our family of companies offer our clients a new level of full-service real estate. We shall:
- Market your home to realize a quick sale at the best possible price
- Place up to 20+ photos of your home on our website, raveis.com, which receives over 1 billion hits per year
- Provide frequent communication and tracking reports showing the Internet views your home received on raveis.com
- Showcase your home on raveis.com with a larger and more prominent format
- Give you the full resources and strength of William Raveis Real Estate, Mortgage & Insurance and our cutting-edge technology
To learn more about our credentials, visit raveis.com today.

Melissa CohnRVP, Mortgage Banker, William Raveis Mortgage, LLC
NMLS Mortgage Loan Originator ID 16953
917.838.7300
Melissa.Cohn@raveis.com
Our Executive Mortgage Banker:
- Is available to meet with you in our office, your home or office, evenings or weekends
- Offers you pre-approval in minutes!
- Provides a guaranteed closing date that meets your needs
- Has access to hundreds of loan programs, all at competitive rates
- Is in constant contact with a full processing, underwriting, and closing staff to ensure an efficient transaction

Robert ReadeRegional SVP Insurance Sales, William Raveis Insurance
860.690.5052
Robert.Reade@raveis.com
Our Insurance Division:
- Will Provide a home insurance quote within 24 hours
- Offers full-service coverage such as Homeowner's, Auto, Life, Renter's, Flood and Valuable Items
- Partners with major insurance companies including Chubb, Kemper Unitrin, The Hartford, Progressive,
Encompass, Travelers, Fireman's Fund, Middleoak Mutual, One Beacon and American Reliable


263 10th AVE S, Naples, FL, 34102
$5,750,000

Customer Service
William Raveis Real Estate
Phone: 888.699.8876
Contact@raveis.com

Melissa Cohn
RVP, Mortgage Banker
William Raveis Mortgage, LLC
Phone: 917.838.7300
Melissa.Cohn@raveis.com
NMLS Mortgage Loan Originator ID 16953
|
5/6 (30 Yr) Adjustable Rate Jumbo* |
30 Year Fixed-Rate Jumbo |
15 Year Fixed-Rate Jumbo |
|
|---|---|---|---|
| Loan Amount | $4,600,000 | $4,600,000 | $4,600,000 |
| Term | 360 months | 360 months | 180 months |
| Initial Interest Rate** | 7.000% | 6.750% | 6.750% |
| Interest Rate based on Index + Margin | 8.125% | ||
| Annual Percentage Rate | 7.538% | 6.874% | 7.430% |
| Monthly Tax Payment | $986 | $986 | $986 |
| H/O Insurance Payment | $125 | $125 | $125 |
| Initial Principal & Interest Pmt | $30,604 | $29,836 | $40,706 |
| Total Monthly Payment | $31,715 | $30,947 | $41,817 |
* The Initial Interest Rate and Initial Principal & Interest Payment are fixed for the first and adjust every six months thereafter for the remainder of the loan term. The Interest Rate and annual percentage rate may increase after consummation. The Index for this product is the SOFR. The margin for this adjustable rate mortgage may vary with your unique credit history, and terms of your loan.
** Mortgage Rates are subject to change, loan amount and product restrictions and may not be available for your specific transaction at commitment or closing. Rates, and the margin for adjustable rate mortgages [if applicable], are subject to change without prior notice.
The rates and Annual Percentage Rate (APR) cited above may be only samples for the purpose of calculating payments and are based upon the following assumptions: minimum credit score of 740, 20% down payment (e.g. $20,000 down on a $100,000 purchase price), $1,950 in finance charges, and 30 days prepaid interest, 1 point, 30 day rate lock. The rates and APR will vary depending upon your unique credit history and the terms of your loan, e.g. the actual down payment percentages, points and fees for your transaction. Property taxes and homeowner's insurance are estimates and subject to change.









