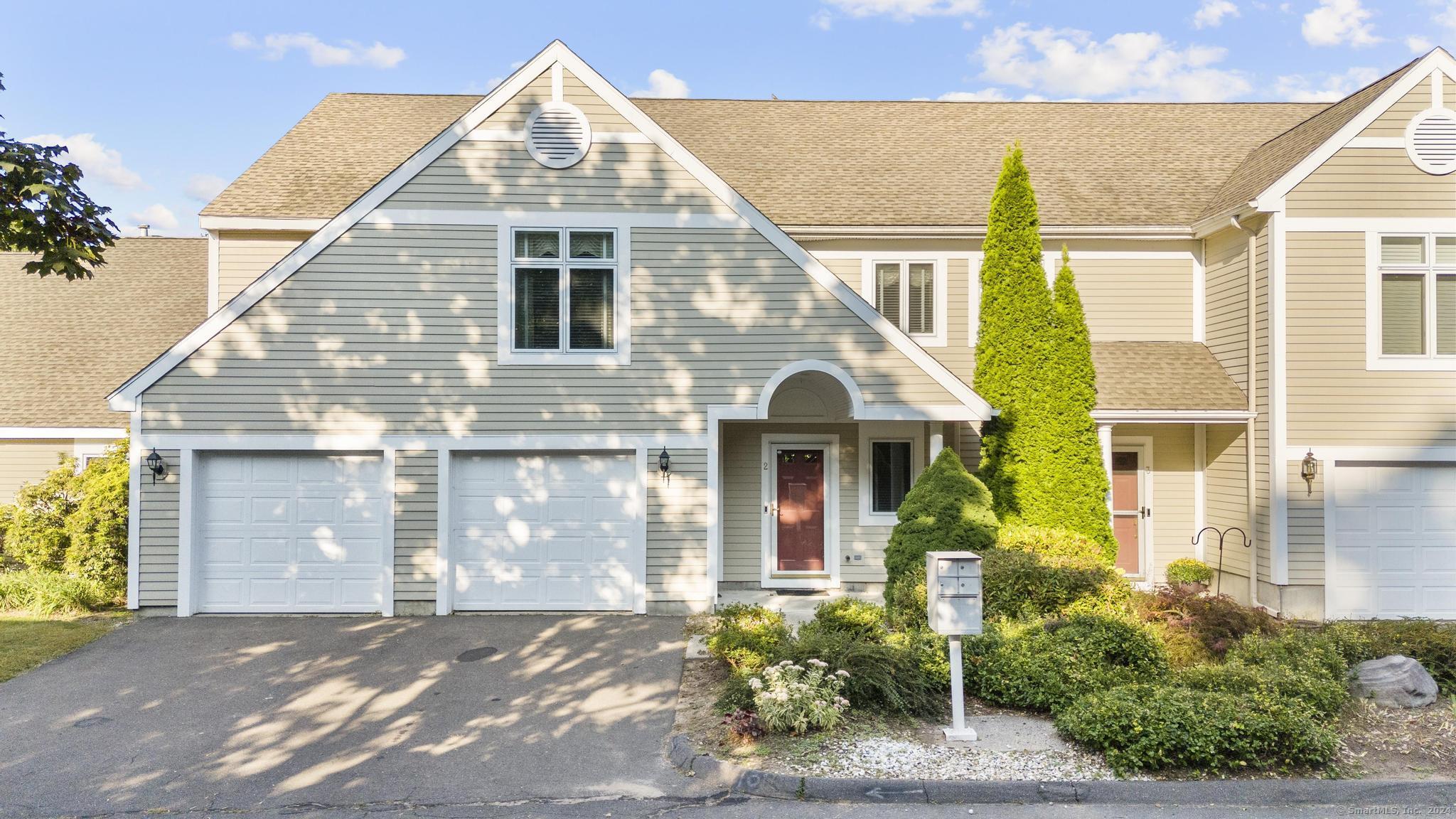
|
2 Easton Place, #2, Avon, CT, 06001 | $459,000
Welcome to 2 Easton Place, nestled in picturesque Farmington Woods. This stunning "Franklin II" model is on a quiet street. As you enter, you are greeted by a spacious foyer with a convenient half bath. The expansive dining & living room features vaulted ceilings & gas fireplace, creating a warm & inviting atmosphere. The well-appointed eat-in kitchen boasts an abundance of cabinets & counters, & a slider that opens onto a deck with awning, perfect for dining or relaxing. Adjacent to the kitchen is a room that can serve as a family room or a first-floor primary bedroom, complete with a full bathroom & plenty of closet space. Upstairs, you'll find a spacious loft area that can be used as a sitting area or home office space. The first bedroom on this level features an ensuite & a generously sized walk-in closet, while the primary bedroom is a true sanctuary with its expansive layout, ensuite, enormous walk-in closet & private balcony. Adding to the functionality of this home is a convenient laundry room that completes this level. The lower walk-out level allows for endless possibilities for future finishing & is plumbed for a full bath. Additional features include natural gas, central air, 2-car oversized attached garage, furnace/AC about 2 years old & new roof in 2023. This vibrant gated community on 375 private acres with 18-hole Championship USGA golf course restaurant & clubhouse, swimming pools, tennis court, walking trail, & paddle courts. A must see, to appreciate. HOA per month is $703. 24 and the break down is - Common charge $616. 60, Xfinity $51. 64 & minimum Club Restaurant $35. 00 The Quarterly District Tax=$1, 093. 91 per quarter(portion may be tax deductible). Town is considering the room behind the kitchen as 3rd bedroom, current owner had used as family room. Would need small wall put up to make a bedroom.
Features
- Parking: 2-car
- Heating: Hot Air
- Cooling: Ceiling Fans,Central Air
- Levels: 3
- Amenities: Club House,Gardening Area,Golf Course,Paddle Tennis,Playground/Tot Lot,Pool,Security Services,Tennis Courts
- Rooms: 6
- Bedrooms: 3
- Baths: 3 full / 1 half
- Laundry: Upper Level
- Complex: Farmington Woods
- Year Built: 1998
- Common Charge: $703 Monthly
- Above Grade Approx. Sq. Feet: 2,415
- Est. Taxes: $10,028
- Lot Desc: Sloping Lot,On Cul-De-Sac
- Elem. School: Per Board of Ed
- High School: Per Board of Ed
- Pool: Heated,In Ground Pool
- Pets Allowed: Yes
- Pet Policy: See attachments for pet i
- Appliances: Oven/Range,Microwave,Refrigerator,Dishwasher,Washer,Dryer
- MLS#: 24030516
- Website: https://www.raveis.com
/prop/24030516/2eastonplace_avon_ct?source=qrflyer
Listing courtesy of Berkshire Hathaway NE Prop.
Room Information
| Type | Description | Dimensions | Level |
|---|---|---|---|
| Bedroom 1 | Full Bath,Walk-In Closet,Wall/Wall Carpet | 15.2 x 12.3 | Upper |
| Bedroom 2 | Full Bath | Main | |
| Kitchen | Balcony/Deck,Breakfast Nook,Eating Space,Sliders,Engineered Wood Floor | 10.4 x 20.4 | Main |
| Living Room | Vaulted Ceiling,Ceiling Fan,Combination Liv/Din Rm,Gas Log Fireplace,Engineered Wood Floor | 12.9 x 26.1 | Main |
| Loft | 11.7 x 8.4 | Upper | |
| Primary Bedroom | Balcony/Deck,Ceiling Fan,Full Bath,Sliders,Walk-In Closet,Wall/Wall Carpet | 15.3 x 26.8 | Upper |
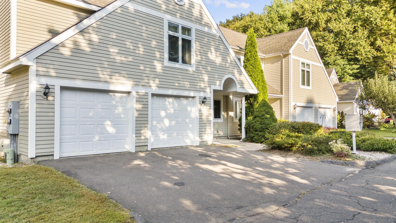
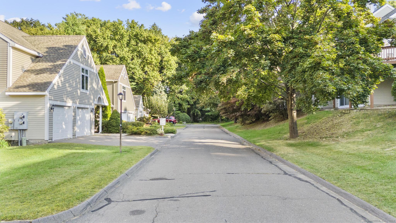
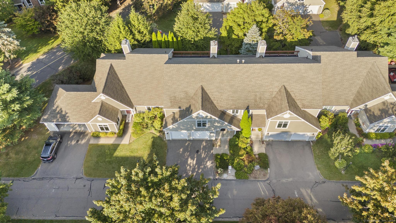
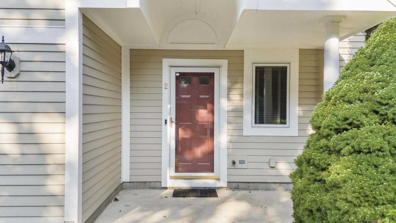
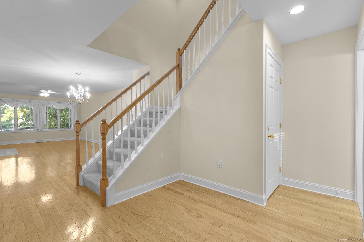
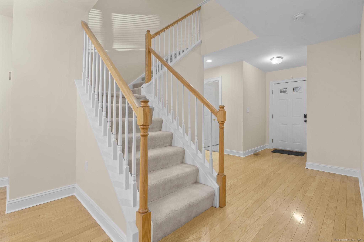
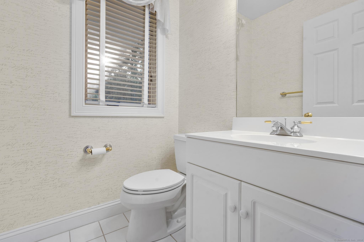
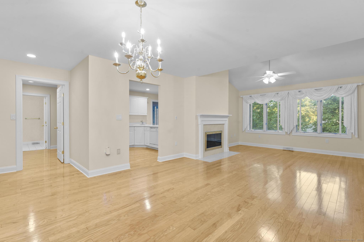
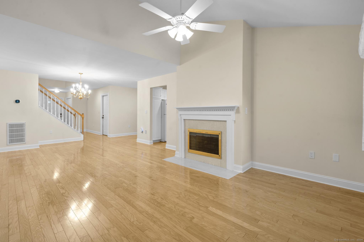
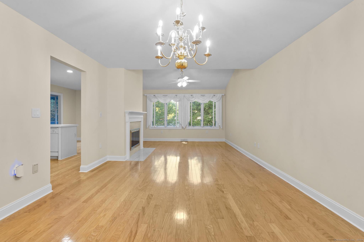
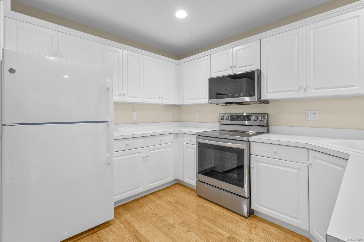
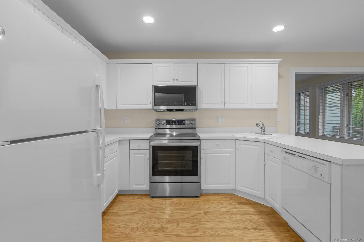
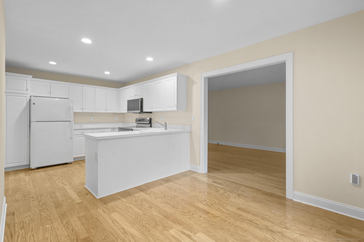
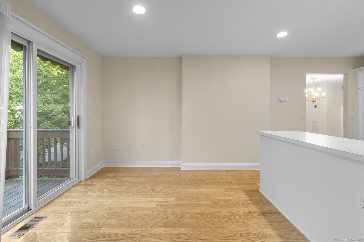
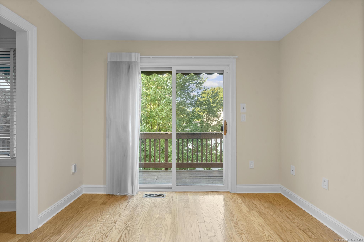
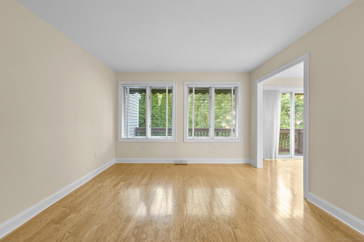
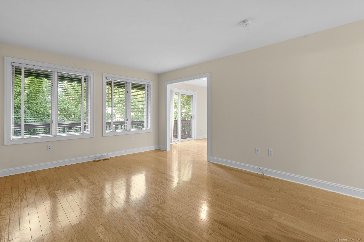
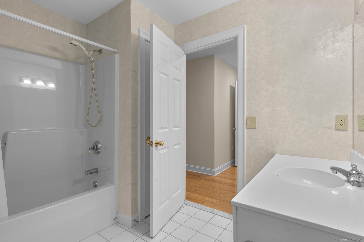
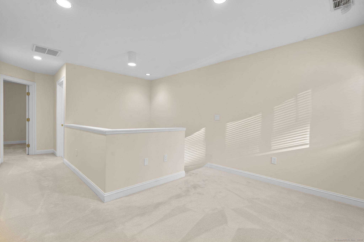
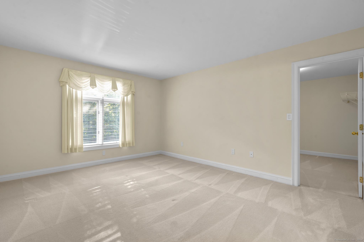
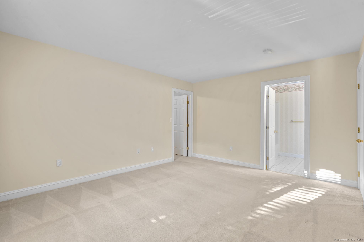
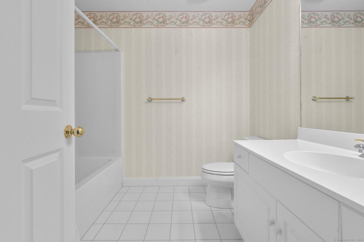
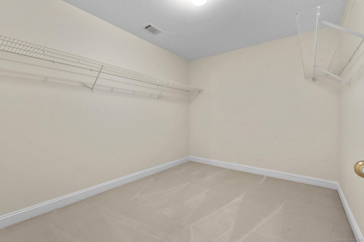
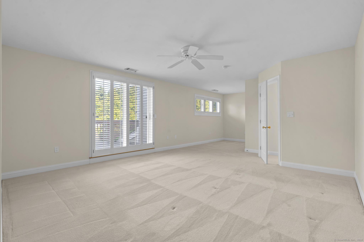
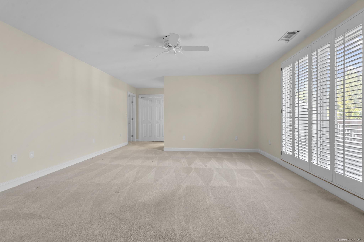
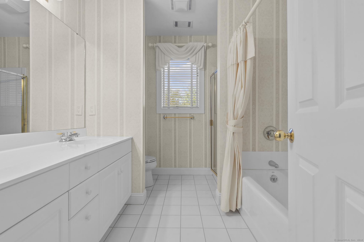
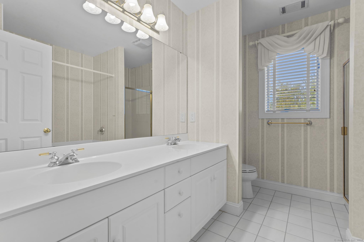
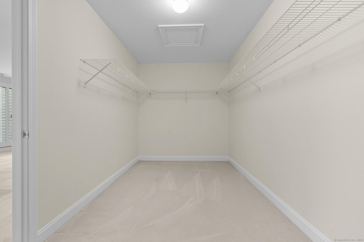
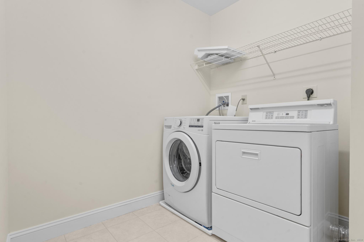
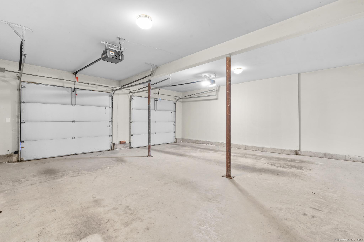
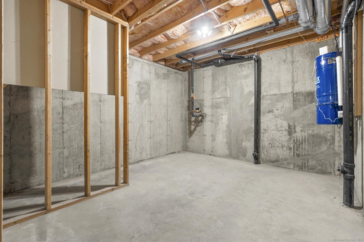
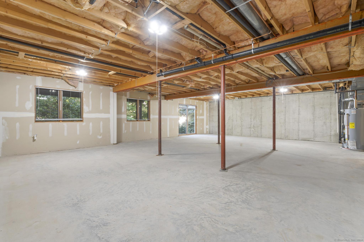
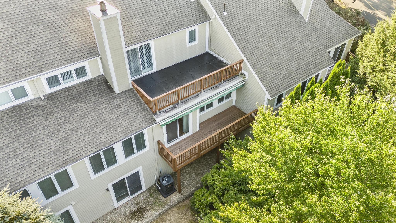
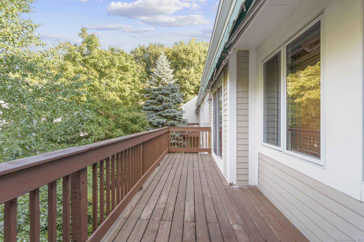
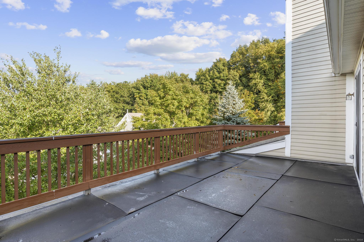
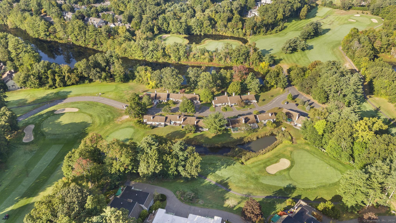
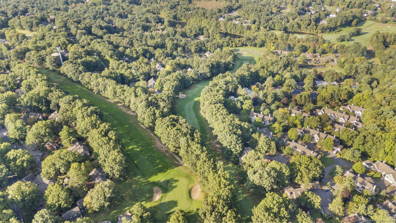
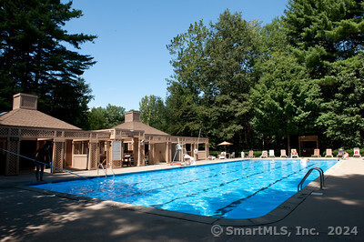
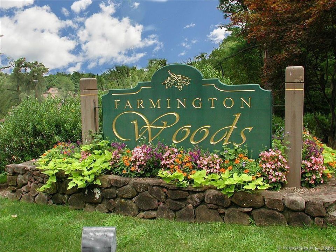
William Raveis Family of Services
Our family of companies partner in delivering quality services in a one-stop-shopping environment. Together, we integrate the most comprehensive real estate, mortgage and insurance services available to fulfill your specific real estate needs.

Customer Service
888.699.8876
Contact@raveis.com
Our family of companies offer our clients a new level of full-service real estate. We shall:
- Market your home to realize a quick sale at the best possible price
- Place up to 20+ photos of your home on our website, raveis.com, which receives over 1 billion hits per year
- Provide frequent communication and tracking reports showing the Internet views your home received on raveis.com
- Showcase your home on raveis.com with a larger and more prominent format
- Give you the full resources and strength of William Raveis Real Estate, Mortgage & Insurance and our cutting-edge technology
To learn more about our credentials, visit raveis.com today.

Russell BaboffVP, Mortgage Banker, William Raveis Mortgage, LLC
NMLS Mortgage Loan Originator ID 1014636
860.463.1745
Russell.Baboff@raveis.com
Our Executive Mortgage Banker:
- Is available to meet with you in our office, your home or office, evenings or weekends
- Offers you pre-approval in minutes!
- Provides a guaranteed closing date that meets your needs
- Has access to hundreds of loan programs, all at competitive rates
- Is in constant contact with a full processing, underwriting, and closing staff to ensure an efficient transaction

Justin SchunkInsurance Sales Director, William Raveis Insurance
860.966.4966
Justin.Schunk@raveis.com
Our Insurance Division:
- Will Provide a home insurance quote within 24 hours
- Offers full-service coverage such as Homeowner's, Auto, Life, Renter's, Flood and Valuable Items
- Partners with major insurance companies including Chubb, Kemper Unitrin, The Hartford, Progressive,
Encompass, Travelers, Fireman's Fund, Middleoak Mutual, One Beacon and American Reliable

Ray CashenPresident, William Raveis Attorney Network
203.925.4590
For homebuyers and sellers, our Attorney Network:
- Consult on purchase/sale and financing issues, reviews and prepares the sale agreement, fulfills lender
requirements, sets up escrows and title insurance, coordinates closing documents - Offers one-stop shopping; to satisfy closing, title, and insurance needs in a single consolidated experience
- Offers access to experienced closing attorneys at competitive rates
- Streamlines the process as a direct result of the established synergies among the William Raveis Family of Companies


2 Easton Place, #2, Avon, CT, 06001
$459,000

Customer Service
William Raveis Real Estate
Phone: 888.699.8876
Contact@raveis.com

Russell Baboff
VP, Mortgage Banker
William Raveis Mortgage, LLC
Phone: 860.463.1745
Russell.Baboff@raveis.com
NMLS Mortgage Loan Originator ID 1014636
|
5/6 (30 Yr) Adjustable Rate Conforming* |
30 Year Fixed-Rate Conforming |
15 Year Fixed-Rate Conforming |
|
|---|---|---|---|
| Loan Amount | $367,200 | $367,200 | $367,200 |
| Term | 360 months | 360 months | 180 months |
| Initial Interest Rate** | 7.125% | 6.990% | 5.990% |
| Interest Rate based on Index + Margin | 8.125% | ||
| Annual Percentage Rate | 7.456% | 7.171% | 6.276% |
| Monthly Tax Payment | $836 | $836 | $836 |
| H/O Insurance Payment | $75 | $75 | $75 |
| Initial Principal & Interest Pmt | $2,474 | $2,441 | $3,097 |
| Total Monthly Payment | $3,385 | $3,352 | $4,008 |
* The Initial Interest Rate and Initial Principal & Interest Payment are fixed for the first and adjust every six months thereafter for the remainder of the loan term. The Interest Rate and annual percentage rate may increase after consummation. The Index for this product is the SOFR. The margin for this adjustable rate mortgage may vary with your unique credit history, and terms of your loan.
** Mortgage Rates are subject to change, loan amount and product restrictions and may not be available for your specific transaction at commitment or closing. Rates, and the margin for adjustable rate mortgages [if applicable], are subject to change without prior notice.
The rates and Annual Percentage Rate (APR) cited above may be only samples for the purpose of calculating payments and are based upon the following assumptions: minimum credit score of 740, 20% down payment (e.g. $20,000 down on a $100,000 purchase price), $1,950 in finance charges, and 30 days prepaid interest, 1 point, 30 day rate lock. The rates and APR will vary depending upon your unique credit history and the terms of your loan, e.g. the actual down payment percentages, points and fees for your transaction. Property taxes and homeowner's insurance are estimates and subject to change. The Total Monthly Payment does not include the estimated HOA/Common Charge payment.









