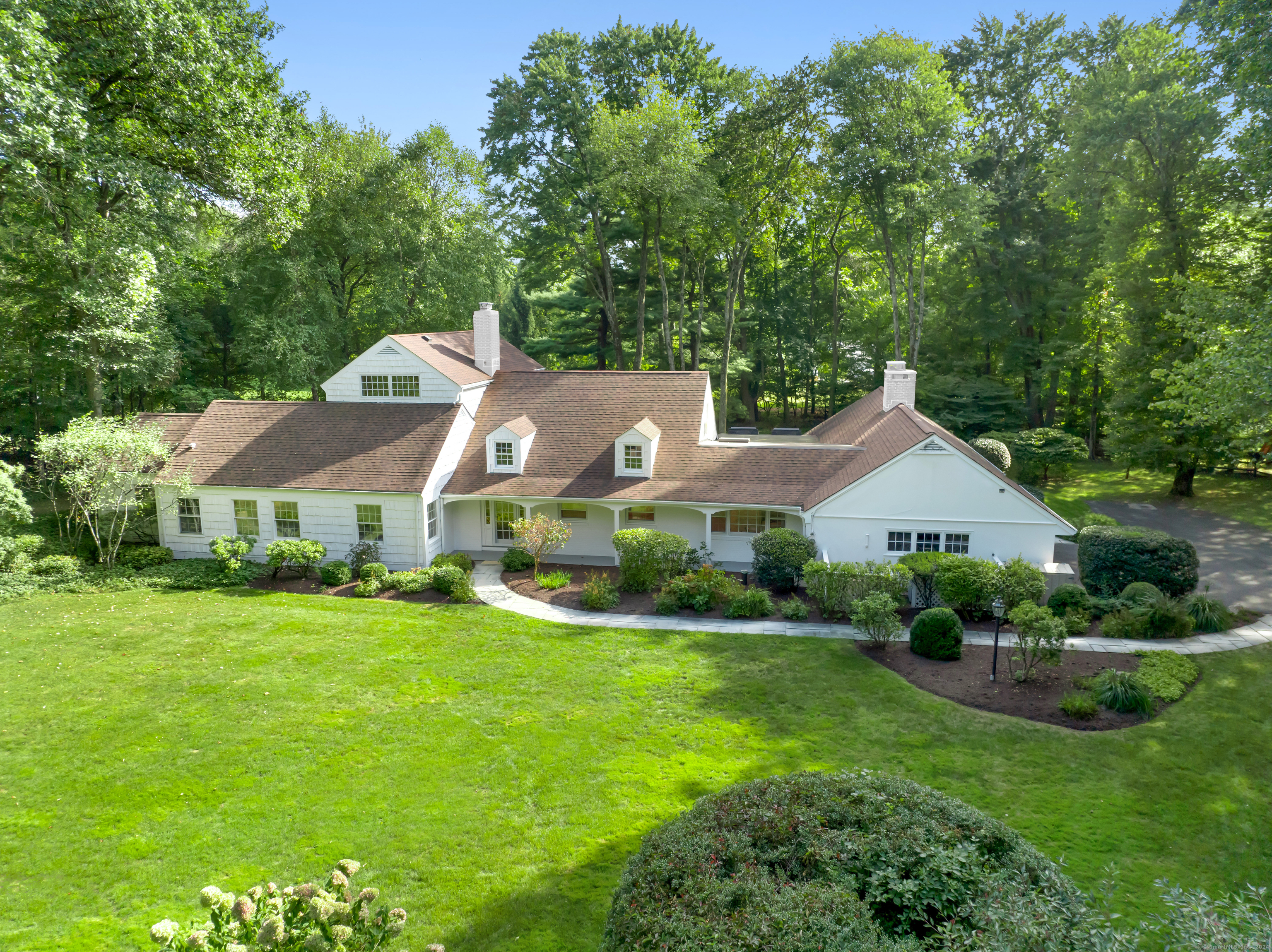
|
74 Pembroke Road, Darien, CT, 06820 | $2,275,000
*HIGHEST AND BEST. . . MONDAY 9/30 BY 5PM* EASY LIVING! Nestled on the prestigious Pembroke Road, this exceptional residence offers a rare blend of luxury, convenience, & privacy. Set on 1. 3-acres, this home is a sanctuary of comfort only moments from the heart of Darien, top-rated schools & popular Cherry Lawn Park. Spanning an impressive 4, 880 square feet (primarilly on main level) the unique & spacious floor plan accommodates 4/5 bedrooms w/4 full baths, ensuring ample space for family & guests. Both the expansive living room & family room, adorned with custom-built bookcases & cozy wood-burning fireplaces have large windows & french doors to the patio & yard affording a unique indoor/outdoor vibe as does the skylit sunroom, all creating an inviting retreat for relaxation or entertainment. Both formal & casual dining options are available, w/ both a formal dining room & a breakfast room adjacent to the remodeled center island kitchen. . . a chef's delight, featuring modern appliances, a Sub-Zero fridge/freezer, and abundant cabinet & counter space. Through the french doors, a walk-in pantry & a full laundry space lead to a large 2-car garage, which boasts a walk-up stairway to a spacious room above-ideal for storage, a 2nd home office, or a workout area. The bedroom wing, includes a first-floor primary suite w/foyer, & full bath plus two additional bedrooms w/shared bath. Down the hall leads to a spacious office w/walk-out terrace & private entrance. . . (cont. ) Finally, up a beautiful stairway presents a 2nd primary suite opportunity for guest or family, w/9-foot ceilings all overlooking a beautiful backyard. This home is a testament to elegance and practicality, offering a lifestyle of ease and sophistication in one of Darien's most sought-after neighborhoods.
Features
- Rooms: 12
- Bedrooms: 4
- Baths: 4 full
- Laundry: Main Level
- Style: Cape Cod,Ranch
- Year Built: 1952
- Garage: 2-car Attached Garage
- Heating: Hot Air
- Cooling: Central Air
- Basement: Crawl Space
- Above Grade Approx. Sq. Feet: 4,880
- Acreage: 1.28
- Est. Taxes: $22,630
- Lot Desc: Level Lot,Professionally Landscaped
- Elem. School: Ox Ridge
- Middle School: Middlesex
- High School: Darien
- Appliances: Electric Cooktop,Wall Oven,Microwave,Refrigerator,Subzero,Dishwasher,Washer,Dryer
- MLS#: 24048590
- Days on Market: 10 days
- Website: https://www.raveis.com
/eprop/24048590/74pembrokeroad_darien_ct?source=qrflyer
Listing courtesy of William Pitt Sotheby's Int'l
Room Information
| Type | Description | Dimensions | Level |
|---|---|---|---|
| Bedroom 1 | Hardwood Floor | 12.7 x 13.7 | Main |
| Bedroom 2 | Hardwood Floor | 11.8 x 13.7 | Main |
| Dining Room | French Doors,Patio/Terrace,Hardwood Floor | 14.6 x 17.0 | Main |
| Eat-In Kitchen | Remodeled,Built-Ins,Eating Space,French Doors,Island,Hardwood Floor | 17.0 x 17.3 | Main |
| Family Room | Bay/Bow Window,Book Shelves,Built-Ins,Fireplace,French Doors,Hardwood Floor | 22.4 x 23.4 | Main |
| Living Room | Bay/Bow Window,Fireplace,French Doors,Hardwood Floor,Wide Board Floor | 15.7 x 24.0 | Main |
| Office | French Doors,Patio/Terrace,Hardwood Floor | 16.1 x 17.7 | Main |
| Other | French Doors,Galley,Laundry Hookup | 7.2 x 14.6 | Main |
| Other | Bay/Bow Window,Eating Space,French Doors,Hardwood Floor | 12.4 x 15.8 | Main |
| Primary BR Suite | Dressing Room,Full Bath,Stall Shower,Whirlpool Tub,Hardwood Floor | 13.0 x 17.3 | Main |
| Primary BR Suite | 9 ft+ Ceilings,Full Bath,Tub w/Shower,Hardwood Floor | 13.1 x 16.0 | Upper |
| Sun Room | French Doors,Patio/Terrace,Stone Floor | 6.7 x 11.2 | Main |
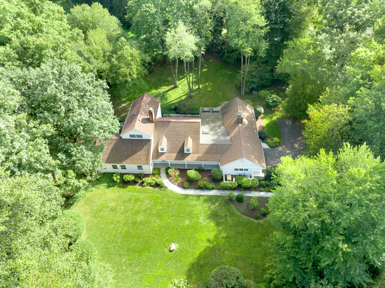
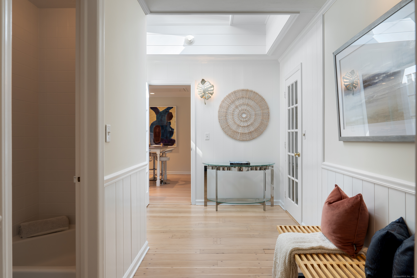
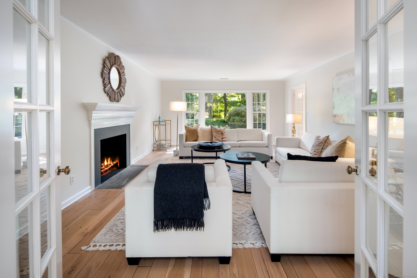
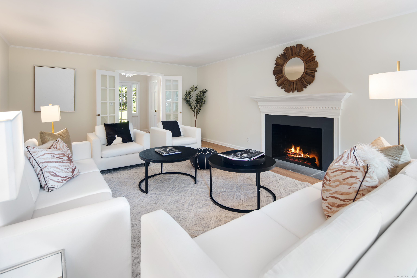
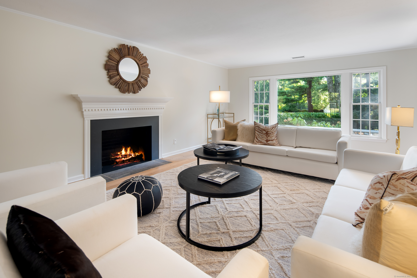
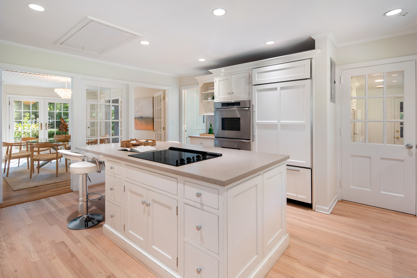
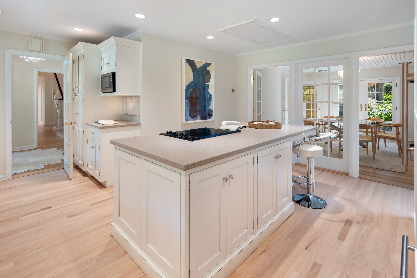
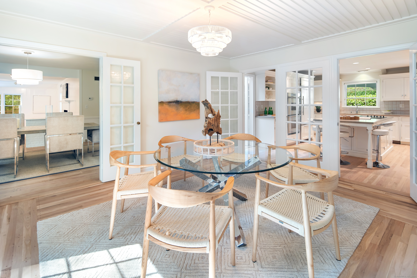
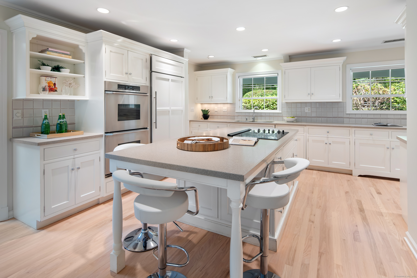
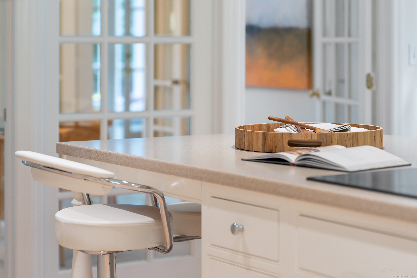
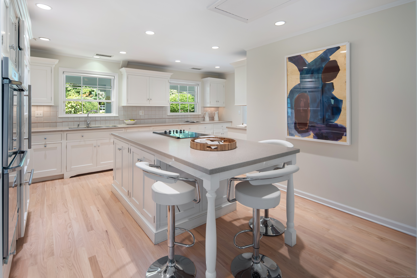
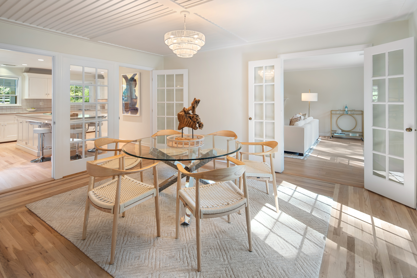
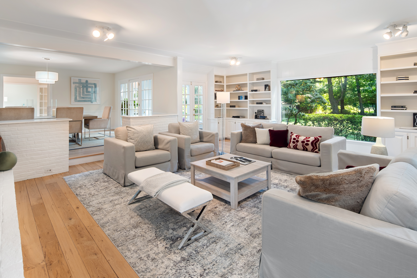
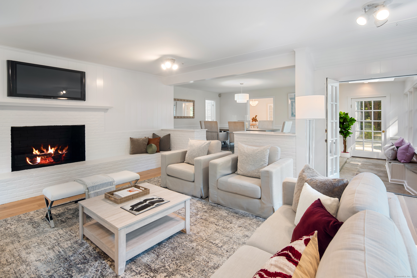
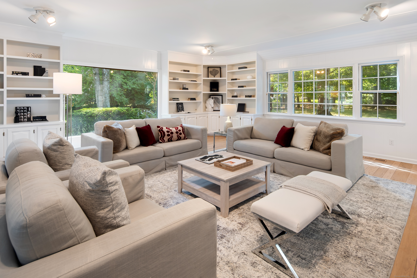
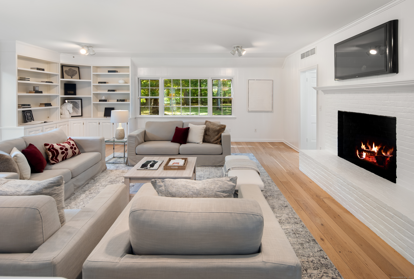
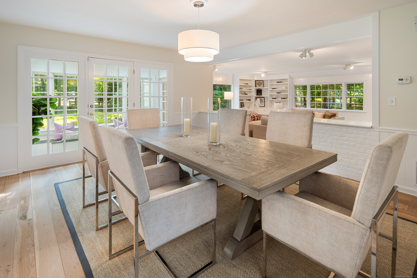
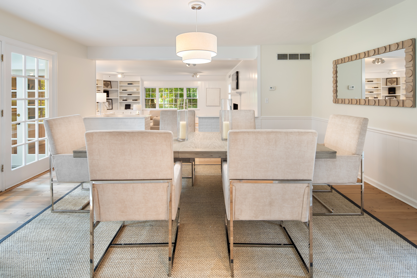
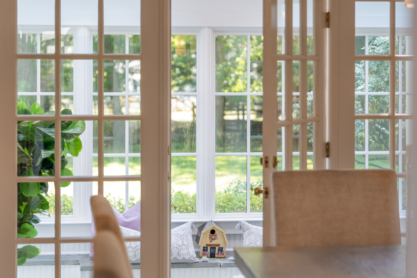
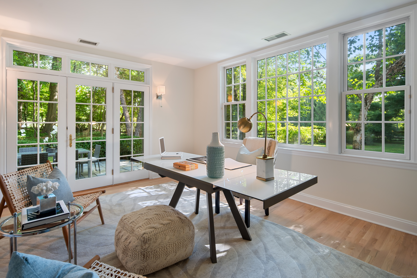
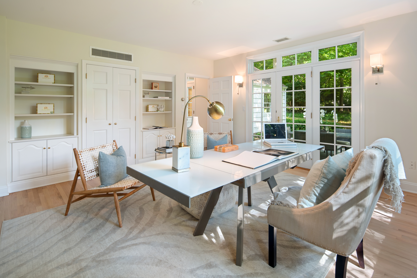
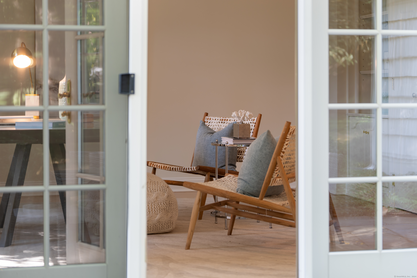
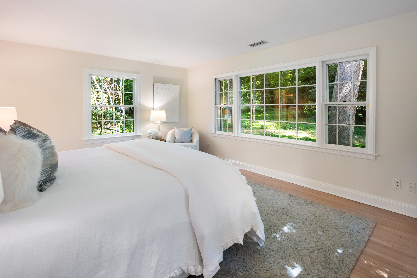
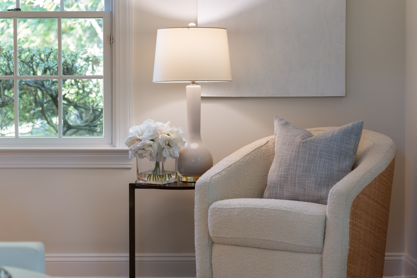
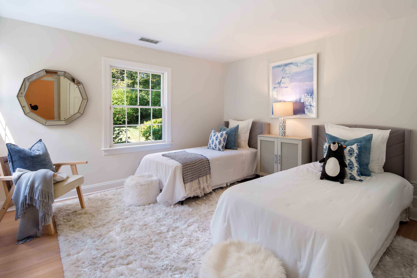
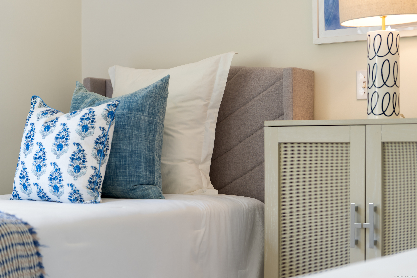
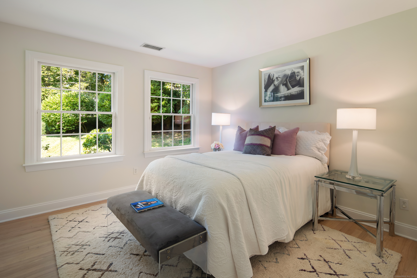
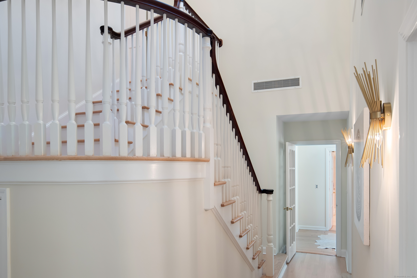
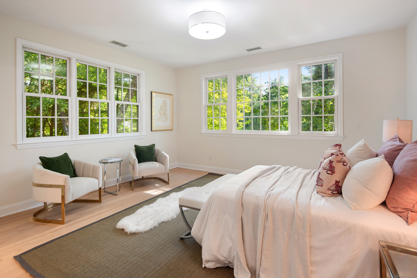
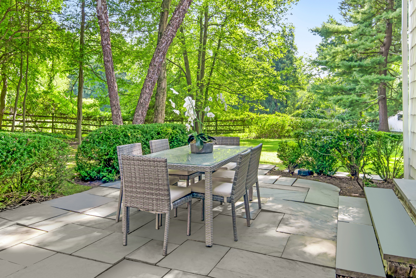
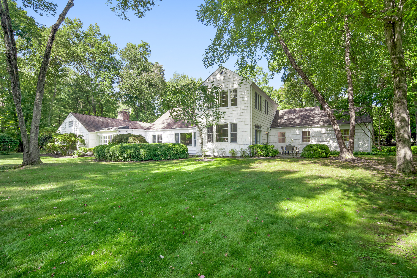


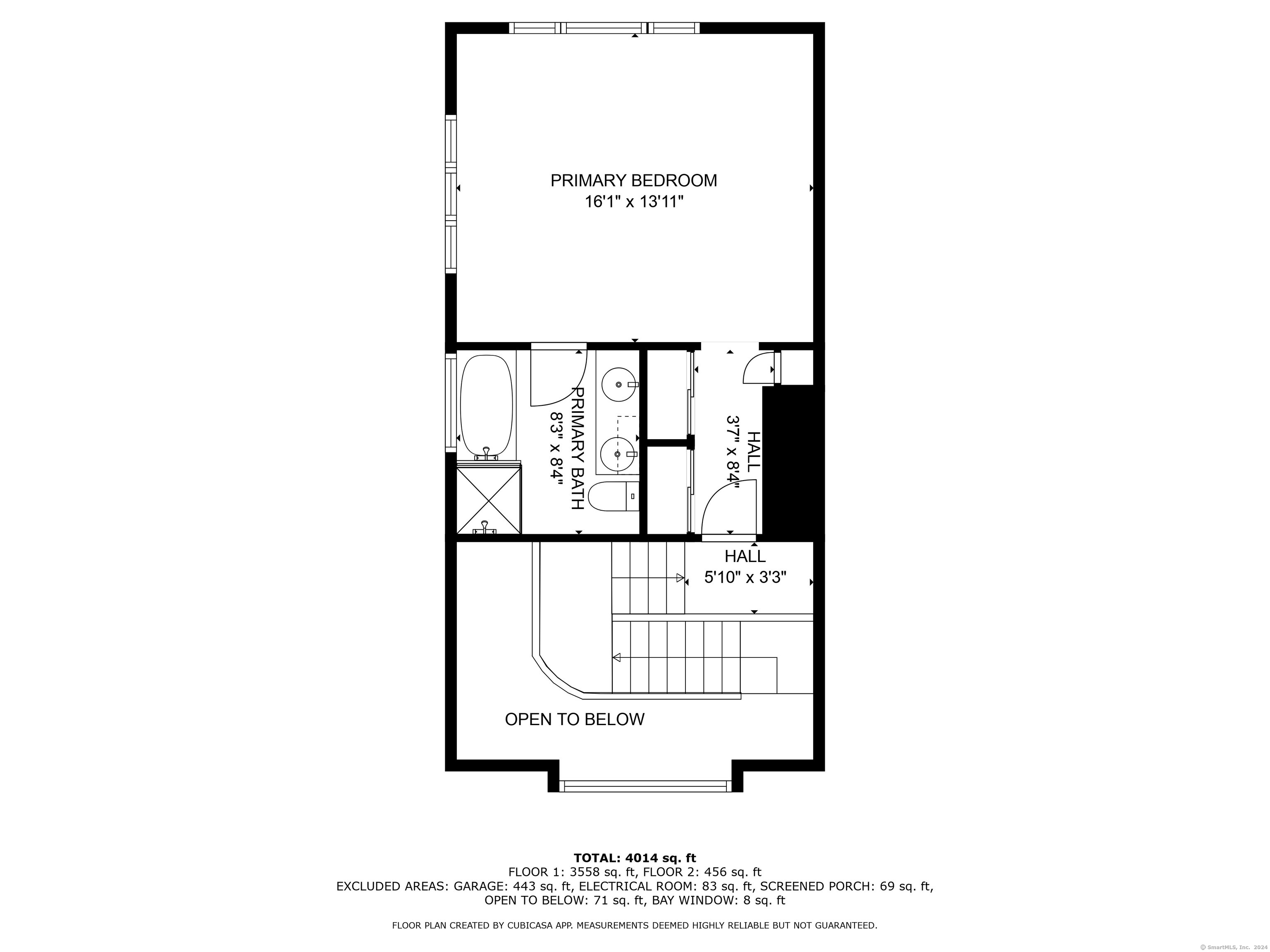
William Raveis Family of Services
Our family of companies partner in delivering quality services in a one-stop-shopping environment. Together, we integrate the most comprehensive real estate, mortgage and insurance services available to fulfill your specific real estate needs.

Customer Service
888.699.8876
Contact@raveis.com
Our family of companies offer our clients a new level of full-service real estate. We shall:
- Market your home to realize a quick sale at the best possible price
- Place up to 20+ photos of your home on our website, raveis.com, which receives over 1 billion hits per year
- Provide frequent communication and tracking reports showing the Internet views your home received on raveis.com
- Showcase your home on raveis.com with a larger and more prominent format
- Give you the full resources and strength of William Raveis Real Estate, Mortgage & Insurance and our cutting-edge technology
To learn more about our credentials, visit raveis.com today.

Mace L. RattetVP, Mortgage Banker, William Raveis Mortgage, LLC
NMLS Mortgage Loan Originator ID 69957
914.260.5535
Mace.Rattet@raveis.com
Our Executive Mortgage Banker:
- Is available to meet with you in our office, your home or office, evenings or weekends
- Offers you pre-approval in minutes!
- Provides a guaranteed closing date that meets your needs
- Has access to hundreds of loan programs, all at competitive rates
- Is in constant contact with a full processing, underwriting, and closing staff to ensure an efficient transaction

Francine SilbermanVP, Mortgage Banker, William Raveis Mortgage, LLC
NMLS Mortgage Loan Originator ID 69244
914.260.2006
Francine.Silberman@raveis.com
Our Executive Mortgage Banker:
- Is available to meet with you in our office, your home or office, evenings or weekends
- Offers you pre-approval in minutes!
- Provides a guaranteed closing date that meets your needs
- Has access to hundreds of loan programs, all at competitive rates
- Is in constant contact with a full processing, underwriting, and closing staff to ensure an efficient transaction

Alex FerroInsurance Sales Director, William Raveis Insurance
203.610.1536
Alex.Ferro@raveis.com
Our Insurance Division:
- Will Provide a home insurance quote within 24 hours
- Offers full-service coverage such as Homeowner's, Auto, Life, Renter's, Flood and Valuable Items
- Partners with major insurance companies including Chubb, Kemper Unitrin, The Hartford, Progressive,
Encompass, Travelers, Fireman's Fund, Middleoak Mutual, One Beacon and American Reliable

Ray CashenPresident, William Raveis Attorney Network
203.925.4590
For homebuyers and sellers, our Attorney Network:
- Consult on purchase/sale and financing issues, reviews and prepares the sale agreement, fulfills lender
requirements, sets up escrows and title insurance, coordinates closing documents - Offers one-stop shopping; to satisfy closing, title, and insurance needs in a single consolidated experience
- Offers access to experienced closing attorneys at competitive rates
- Streamlines the process as a direct result of the established synergies among the William Raveis Family of Companies


74 Pembroke Road, Darien, CT, 06820
$2,275,000

Customer Service
William Raveis Real Estate
Phone: 888.699.8876
Contact@raveis.com

Mace L. Rattet
VP, Mortgage Banker
William Raveis Mortgage, LLC
Phone: 914.260.5535
Mace.Rattet@raveis.com
NMLS Mortgage Loan Originator ID 69957

Francine Silberman
VP, Mortgage Banker
William Raveis Mortgage, LLC
Phone: 914.260.2006
Francine.Silberman@raveis.com
NMLS Mortgage Loan Originator ID 69244
|
5/6 (30 Yr) Adjustable Rate Jumbo* |
30 Year Fixed-Rate Jumbo |
15 Year Fixed-Rate Jumbo |
|
|---|---|---|---|
| Loan Amount | $1,820,000 | $1,820,000 | $1,820,000 |
| Term | 360 months | 360 months | 180 months |
| Initial Interest Rate** | 5.625% | 6.500% | 6.000% |
| Interest Rate based on Index + Margin | 8.125% | ||
| Annual Percentage Rate | 6.955% | 6.612% | 6.182% |
| Monthly Tax Payment | $1,886 | $1,886 | $1,886 |
| H/O Insurance Payment | $125 | $125 | $125 |
| Initial Principal & Interest Pmt | $10,477 | $11,504 | $15,358 |
| Total Monthly Payment | $12,488 | $13,515 | $17,369 |
* The Initial Interest Rate and Initial Principal & Interest Payment are fixed for the first and adjust every six months thereafter for the remainder of the loan term. The Interest Rate and annual percentage rate may increase after consummation. The Index for this product is the SOFR. The margin for this adjustable rate mortgage may vary with your unique credit history, and terms of your loan.
** Mortgage Rates are subject to change, loan amount and product restrictions and may not be available for your specific transaction at commitment or closing. Rates, and the margin for adjustable rate mortgages [if applicable], are subject to change without prior notice.
The rates and Annual Percentage Rate (APR) cited above may be only samples for the purpose of calculating payments and are based upon the following assumptions: minimum credit score of 740, 20% down payment (e.g. $20,000 down on a $100,000 purchase price), $1,950 in finance charges, and 30 days prepaid interest, 1 point, 30 day rate lock. The rates and APR will vary depending upon your unique credit history and the terms of your loan, e.g. the actual down payment percentages, points and fees for your transaction. Property taxes and homeowner's insurance are estimates and subject to change.









