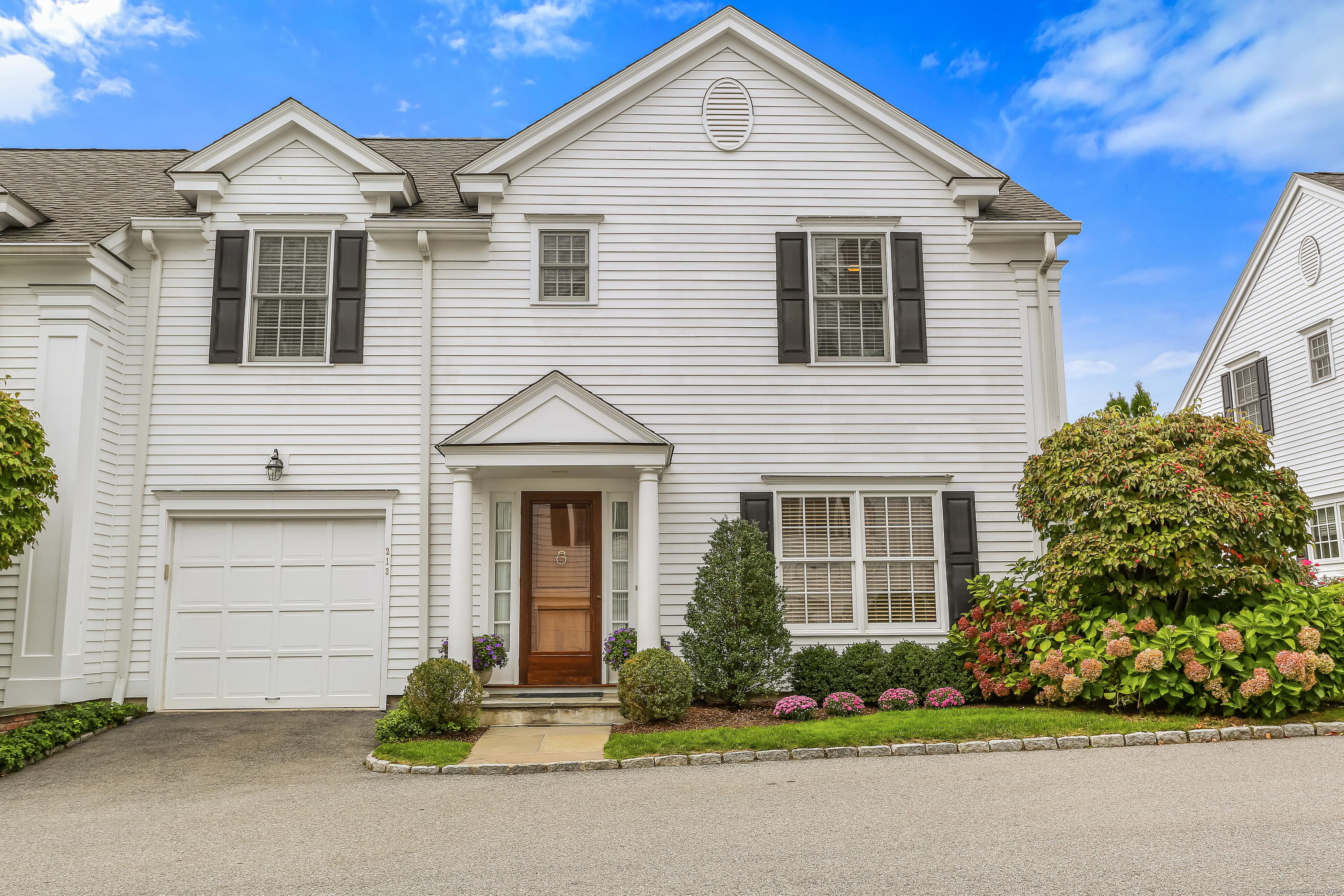
|
Presented by
Cristina Orsi-Lirot |
213 Park Street, #213, New Canaan, CT, 06840 | $2,395,000
Walk through the front door and be wowed by the gorgeous views and sunsets over Mead Park and the Pond. This luxurious and spacious end unit feels like a house and features elegant living and dining spaces all with expansive views of the park. All rooms have beautifully painted millwork, much of which was added by the owners. There are new sound reducing, low-e windows in the living room, dining room and the primary bedroom, pristine hardwood floors throughout the home, and a sunny and fully finished lower level which adds flexible living space. The private and large stone patio which is accessed from the lower level has extensive plantings and a grassy area, perfect for a dog! The lower level also boasts a full bathroom, laundry room, extra storage and a utility room. The upper level has three spacious bedrooms including the impressive primary bedroom with a tray ceiling, built in speakers for music/tv, firepace, and an en-suite marble bath with separate shower and whirlpool bath, custom walk-in in closet which also has a pull-down to access the newly-floored large storage attic. The other two bedrooms are both comfortably proportioned, also have custom closets, and share a hall bath. The large custom kitchen with stainless Viking appliances, granite counters, copious cabinets and has a large area for a table or conversation seating. Drive into your attached garage and enjoy all the New Canaan lifestyle has to offer. Walk to restaurants, train and shopping. For room dimensions, please see the floor plans which are public attachments to the listing. This complex has stairs from guest parking down to the complex-owned gazebo, and the park. This access to the walkiing path makes your evening stroll easy and peaceful. Significant improvements were done when the home was purchased including a renovation to the front hall which removed the wall next to the main stairs. This renovation significantly opening the space and adding light to the home. This renovation included replacing the original stairs, adding new had rails and molding to both sets of stairs, adding structural support, and refinishing the floors. In the garage there are "new" built in cabinets and a slat wall. The linen closet in the primary bath, the front hall closet have custom fittings. The carpet in the basement was removed and beautiful tile flooring installed including adding tiles to the laundry room area. An automatic attic fan was installed to kick on at designated temperatures. The kitchen has a new microwave 2024. The hot water heater was replaced in 2021.
Features
- Parking: 2-car
- Heating: Hot Air
- Cooling: Central Air
- Levels: 3
- Amenities: Guest Parking
- Rooms: 7
- Bedrooms: 3
- Baths: 3 full / 1 half
- Laundry: Lower Level
- Complex: Park Slope
- Year Built: 2002
- Common Charge: $770 Monthly
- Above Grade Approx. Sq. Feet: 2,189
- Below Grade Approx. Sq. Feet: 950
- Est. Taxes: $22,079
- Lot Desc: Water View
- Water Front: Yes
- Elem. School: South
- Middle School: Saxe Middle
- High School: New Canaan
- Pets Allowed: Yes
- Pet Policy: restrictions
- Appliances: Electric Cooktop,Wall Oven,Microwave,Refrigerator,Dishwasher,Wine Chiller
- MLS#: 24045222
- Buyer Broker Compensation: 0.00%
- Website: https://www.raveis.com
/raveis/24045222/213parkstreet_newcanaan_ct?source=qrflyer
Room Information
| Type | Description | Level |
|---|---|---|
| Bedroom 1 | Book Shelves,Ceiling Fan,Hardwood Floor | Upper |
| Bedroom 2 | Ceiling Fan,Hardwood Floor | Upper |
| Dining Room | Bay/Bow Window,Hardwood Floor | Main |
| Eat-In Kitchen | 9 ft+ Ceilings,Granite Counters,Eating Space,Pantry,Hardwood Floor | Main |
| Family Room | Remodeled,Book Shelves,Built-Ins,Entertainment Center,Patio/Terrace,Tile Floor | Lower |
| Living Room | Remodeled,Bay/Bow Window,9 ft+ Ceilings,Built-Ins,Fireplace | Main |
| Primary Bedroom | Vaulted Ceiling,Ceiling Fan,Fireplace,Full Bath,Whirlpool Tub,Walk-In Closet | Upper |




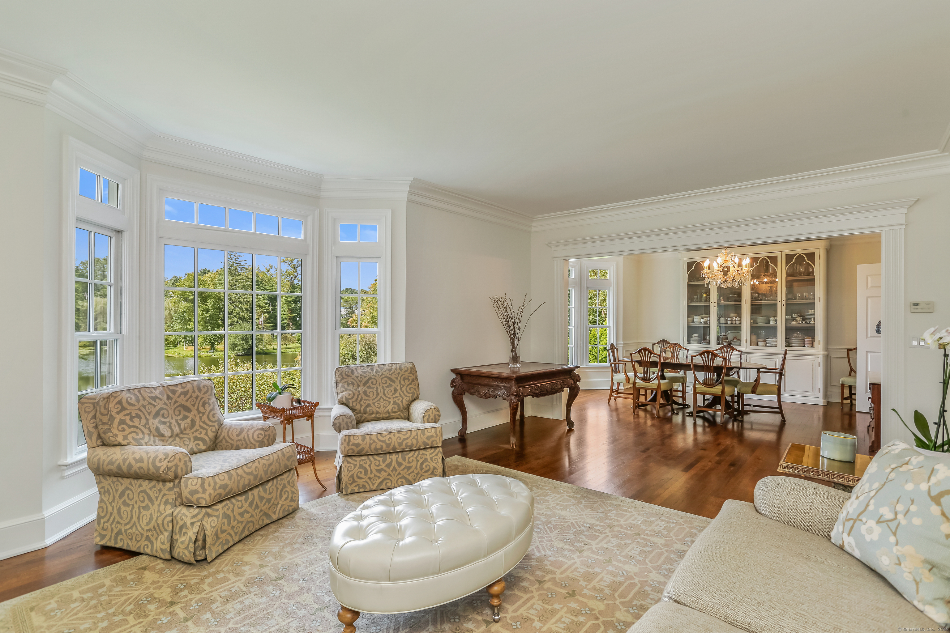
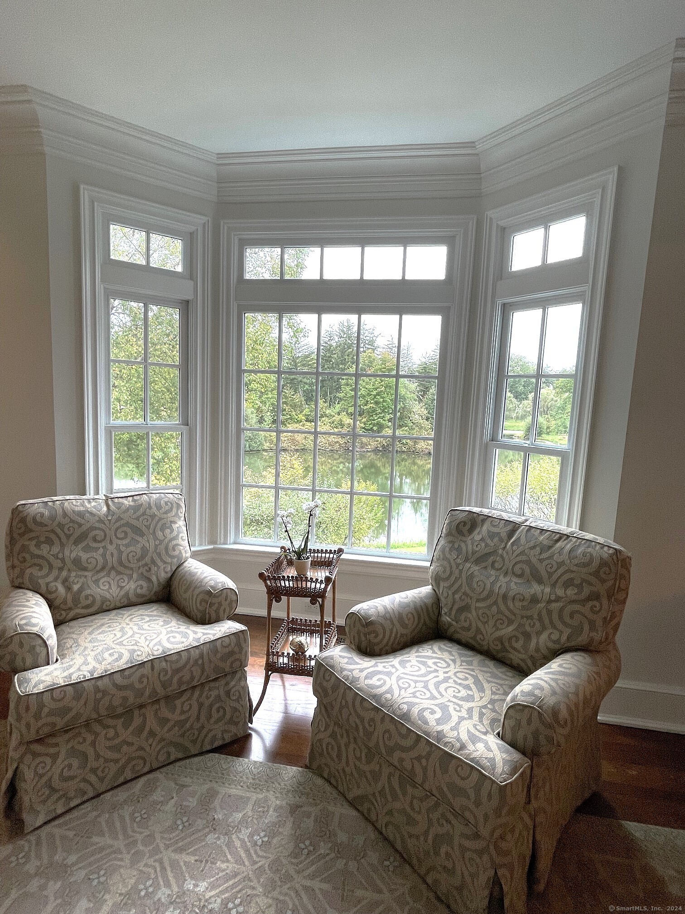









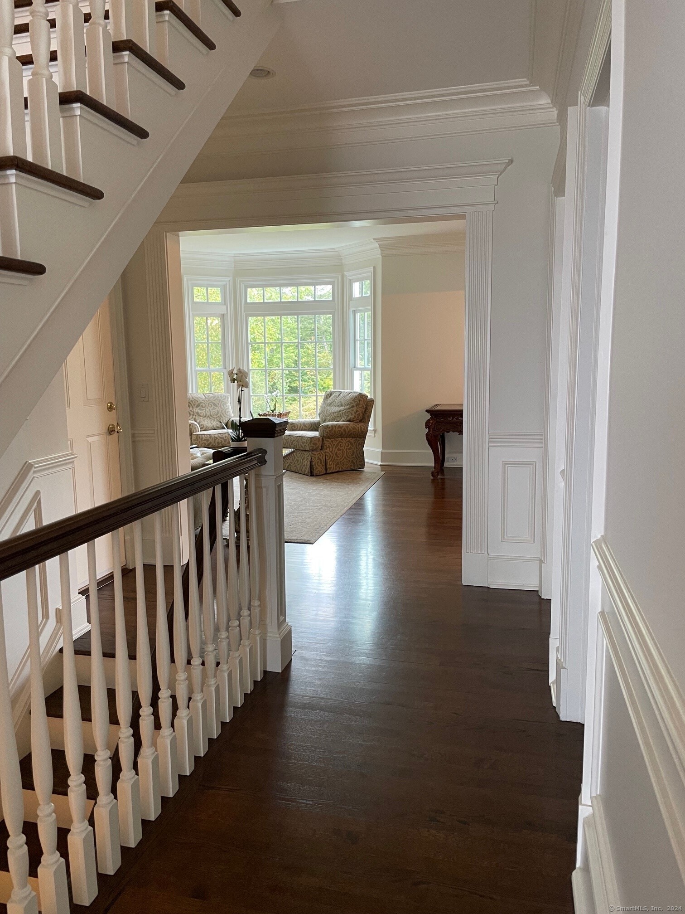


















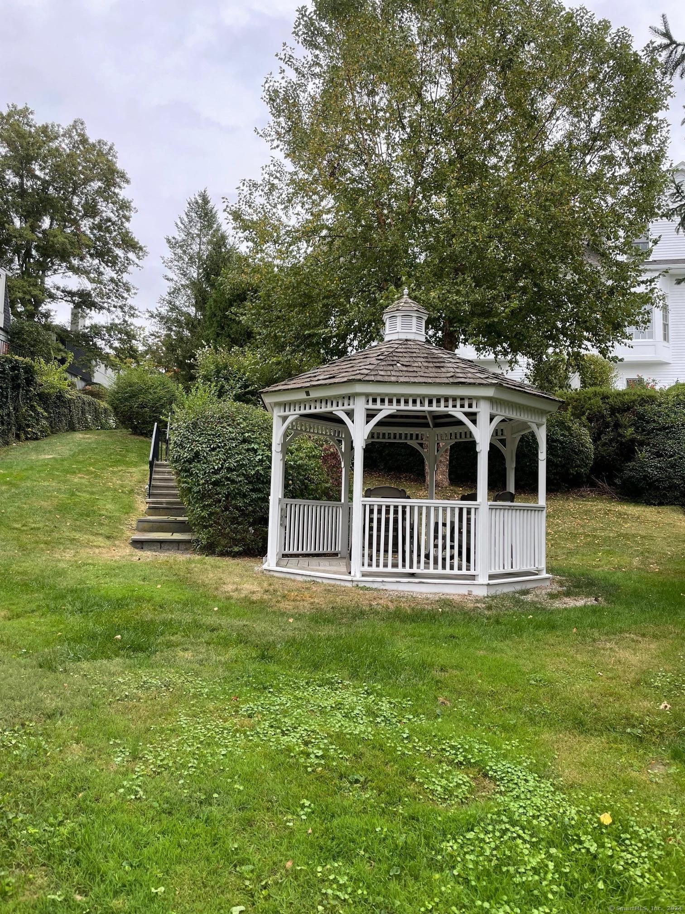
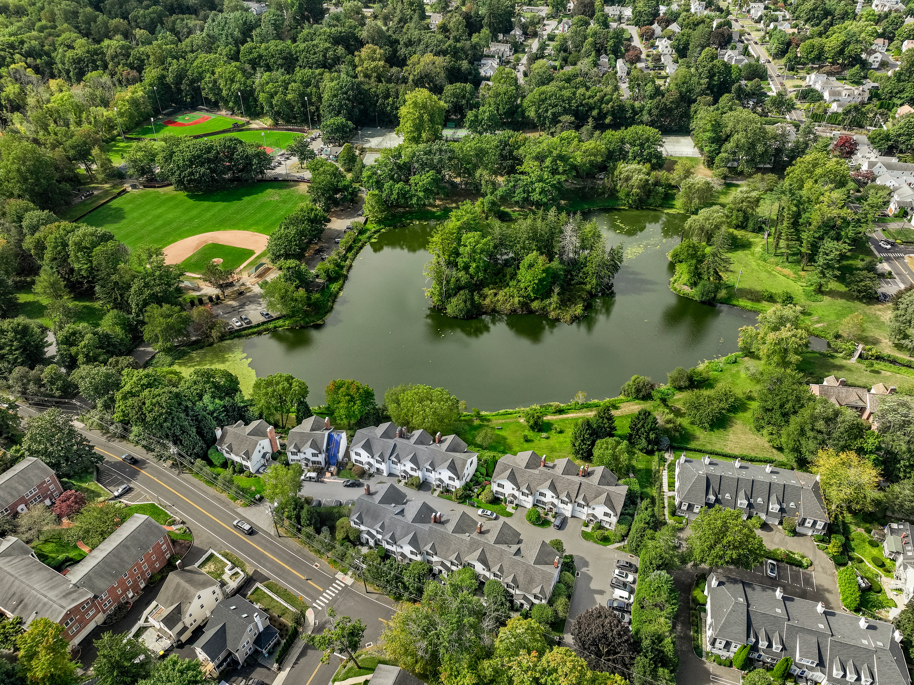
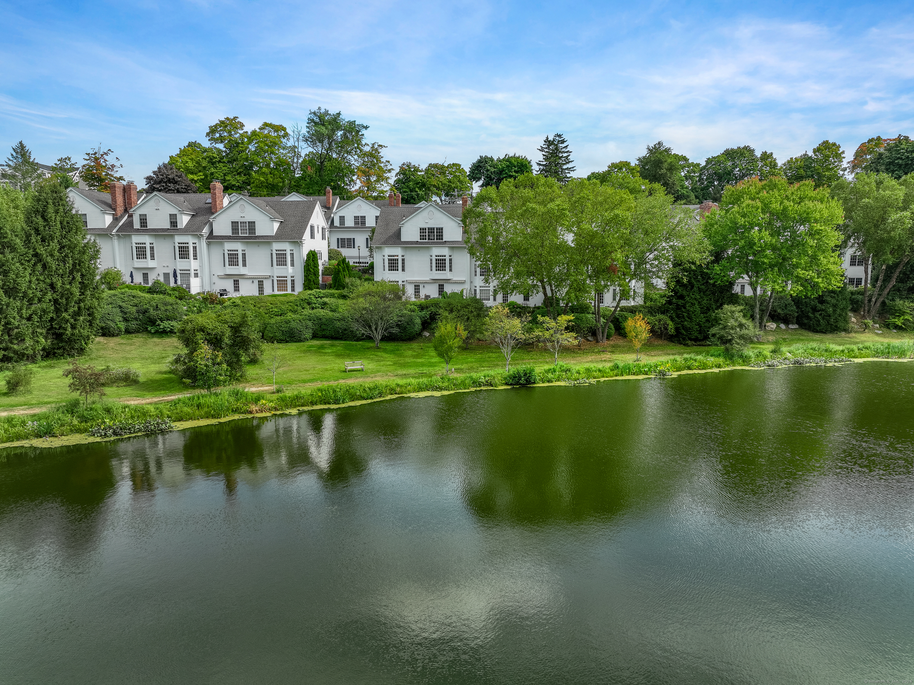
William Raveis Family of Services
Our family of companies partner in delivering quality services in a one-stop-shopping environment. Together, we integrate the most comprehensive real estate, mortgage and insurance services available to fulfill your specific real estate needs.

Cristina Orsi-LirotLuxury Properties Specialist
203.505.5425
Cristina.Orsi-Lirot@raveis.com
Our family of companies offer our clients a new level of full-service real estate. We shall:
- Market your home to realize a quick sale at the best possible price
- Place up to 20+ photos of your home on our website, raveis.com, which receives over 1 billion hits per year
- Provide frequent communication and tracking reports showing the Internet views your home received on raveis.com
- Showcase your home on raveis.com with a larger and more prominent format
- Give you the full resources and strength of William Raveis Real Estate, Mortgage & Insurance and our cutting-edge technology
To learn more about our credentials, visit raveis.com today.

Joseph MollicaVP, Mortgage Banker, William Raveis Mortgage, LLC
NMLS Mortgage Loan Originator ID 130058
203.952.8600
Joseph.Mollica@raveis.com
Our Executive Mortgage Banker:
- Is available to meet with you in our office, your home or office, evenings or weekends
- Offers you pre-approval in minutes!
- Provides a guaranteed closing date that meets your needs
- Has access to hundreds of loan programs, all at competitive rates
- Is in constant contact with a full processing, underwriting, and closing staff to ensure an efficient transaction

Alex FerroInsurance Sales Director, William Raveis Insurance
203.610.1536
Alex.Ferro@raveis.com
Our Insurance Division:
- Will Provide a home insurance quote within 24 hours
- Offers full-service coverage such as Homeowner's, Auto, Life, Renter's, Flood and Valuable Items
- Partners with major insurance companies including Chubb, Kemper Unitrin, The Hartford, Progressive,
Encompass, Travelers, Fireman's Fund, Middleoak Mutual, One Beacon and American Reliable

Ray CashenPresident, William Raveis Attorney Network
203.925.4590
For homebuyers and sellers, our Attorney Network:
- Consult on purchase/sale and financing issues, reviews and prepares the sale agreement, fulfills lender
requirements, sets up escrows and title insurance, coordinates closing documents - Offers one-stop shopping; to satisfy closing, title, and insurance needs in a single consolidated experience
- Offers access to experienced closing attorneys at competitive rates
- Streamlines the process as a direct result of the established synergies among the William Raveis Family of Companies


213 Park Street, #213, New Canaan, CT, 06840
$2,395,000

Cristina Orsi-Lirot
Luxury Properties Specialist
William Raveis Real Estate
Phone: 203.505.5425
Cristina.Orsi-Lirot@raveis.com

Joseph Mollica
VP, Mortgage Banker
William Raveis Mortgage, LLC
Phone: 203.952.8600
Joseph.Mollica@raveis.com
NMLS Mortgage Loan Originator ID 130058
|
5/6 (30 Yr) Adjustable Rate Jumbo* |
30 Year Fixed-Rate Jumbo |
15 Year Fixed-Rate Jumbo |
|
|---|---|---|---|
| Loan Amount | $1,916,000 | $1,916,000 | $1,916,000 |
| Term | 360 months | 360 months | 180 months |
| Initial Interest Rate** | 5.875% | 6.625% | 6.125% |
| Interest Rate based on Index + Margin | 8.125% | ||
| Annual Percentage Rate | 6.820% | 6.723% | 6.284% |
| Monthly Tax Payment | $1,840 | $1,840 | $1,840 |
| H/O Insurance Payment | $125 | $125 | $125 |
| Initial Principal & Interest Pmt | $11,334 | $12,268 | $16,298 |
| Total Monthly Payment | $13,299 | $14,233 | $18,263 |
* The Initial Interest Rate and Initial Principal & Interest Payment are fixed for the first and adjust every six months thereafter for the remainder of the loan term. The Interest Rate and annual percentage rate may increase after consummation. The Index for this product is the SOFR. The margin for this adjustable rate mortgage may vary with your unique credit history, and terms of your loan.
** Mortgage Rates are subject to change, loan amount and product restrictions and may not be available for your specific transaction at commitment or closing. Rates, and the margin for adjustable rate mortgages [if applicable], are subject to change without prior notice.
The rates and Annual Percentage Rate (APR) cited above may be only samples for the purpose of calculating payments and are based upon the following assumptions: minimum credit score of 740, 20% down payment (e.g. $20,000 down on a $100,000 purchase price), $1,950 in finance charges, and 30 days prepaid interest, 1 point, 30 day rate lock. The rates and APR will vary depending upon your unique credit history and the terms of your loan, e.g. the actual down payment percentages, points and fees for your transaction. Property taxes and homeowner's insurance are estimates and subject to change. The Total Monthly Payment does not include the estimated HOA/Common Charge payment.









