
|
145 Pine Hill Road, New Fairfield, CT, 06812 | $1,495,000
Step into the realm of serene luxury with this exquisite mid-century modern split-level home nestled in the verdant landscape of New Fairfield, CT. Infused with an air of sophisticated charm & architecturally distinctive, this abode is a testament to impeccable design & modern aesthetics. As you approach this sanctuary, the grandeur unfolds starting from the eight-foot double entry doors, setting the preamble for a breathtaking entry experience, shielded by a retro "flower" breeze block wall. Enjoy the 3, 100 sq. ft of appointed interiors, each room narrates a story of refined taste, blended seamlessly with modern functionality. The heart of the home is adorned w/reclaimed, hand-hewn beams accentuating the ceilings & mantle, paired harmoniously with a propane log fireplace. This central gathering space is bathed in natural light spilling in through expansive windows, complemented by a twelve-foot wide Anderson double slider leading to a meticulously crafted deck, optimizing the western exposure for sunset watching. The culinary space is a chef's haven, equipped with state-of-the-art appliances & premium finishes that inspire culinary creativity. Each of the 4 bedrooms provides a unique space, while the 3. 5 baths feature refined fixtures & chic designs, ensuring every personal convenience is met. Off the primary bedroom is a retreat unto itself, featuring a circular patio where one can reflect in the joyful sounds of the water fountain or unwind in the private hot-tub. This home transcends basic living essentials, introducing elements such as an oversized three-plus car detached garage, a lower-level family room with a built-in bar and a cozy wood-burning stove, ideal for entertaining & relaxation alike. A saltwater in-ground heated pool & beautifully crafted outdoor entertainment areas, including a whimsical chicken coop, enrich the outdoor living experience. Nestled near captivating attractions such as Pootatuck State Forest & Squantz Pond State Park, the residence provides effortless access to hiking and natural escapades.
Features
- Rooms: 8
- Bedrooms: 4
- Baths: 3 full / 1 half
- Laundry: Main Level
- Style: Split Level
- Year Built: 1964
- Garage: 4-car Detached Garage,Paved,Driveway
- Heating: Hot Water
- Cooling: Ceiling Fans,Central Air
- Basement: Full,Heated,Storage,Interior Access,Partially Finished,Liveable Space,Full With Walk-Out
- Above Grade Approx. Sq. Feet: 2,008
- Below Grade Approx. Sq. Feet: 1,300
- Acreage: 4.57
- Est. Taxes: $10,196
- Lot Desc: Secluded,Lightly Wooded,Dry,Sloping Lot
- Elem. School: Meeting House Hill
- Middle School: Meeting House
- High School: New Fairfield
- Pool: Heated,Safety Fence,Vinyl,Salt Water,In Ground Pool
- Appliances: Convection Range,Microwave,Range Hood,Refrigerator,Dishwasher,Washer,Electric Dryer,Wine Chiller
- MLS#: 24049150
- Days on Market: 55 days
- Website: https://www.raveis.com
/eprop/24049150/145pinehillroad_newfairfield_ct?source=qrflyer
Listing courtesy of Cheryl Finley Properties
Room Information
| Type | Description | Dimensions | Level |
|---|---|---|---|
| Bedroom 1 | Vaulted Ceiling,Built-Ins,Hardwood Floor | 13.0 x 14.2 | Upper |
| Bedroom 2 | Vaulted Ceiling,Built-Ins,Hardwood Floor | 10.0 x 11.9 | Upper |
| Bedroom 3 | Built-Ins,Hardwood Floor | 13.7 x 14.0 | Lower |
| Dining Room | Skylight,Beams,Wide Board Floor | 9.4 x 11.2 | Main |
| Family Room | Beams,Wet Bar,Fireplace,Wood Stove,Sliders,Tile Floor | 13.4 x 30.3 | Other |
| Full Bath | Remodeled,Tub w/Shower,Tile Floor | 7.7 x 8.0 | Upper |
| Full Bath | Remodeled,Quartz Counters,Tub w/Shower,Tile Floor | 7.4 x 8.0 | Lower |
| Half Bath | Remodeled,Quartz Counters,Tile Floor | 9.7 x 9.0 | Other |
| Kitchen | 9 ft+ Ceilings,Granite Counters,Quartz Counters,Island,Pantry,Wide Board Floor | 14.2 x 22.9 | Main |
| Living Room | 9 ft+ Ceilings,Beams,Ceiling Fan,Gas Log Fireplace,Sliders,Wide Board Floor | 14.2 x 25.0 | Main |
| Office | Book Shelves,Built-Ins,Hardwood Floor | 9.7 x 11.3 | Lower |
| Primary Bath | Remodeled,Skylight,Quartz Counters,Double-Sink,Walk-In Closet,Concrete Floor | 11.2 x 14.7 | Main |
| Primary Bedroom | Bedroom Suite,Ceiling Fan,French Doors,Wide Board Floor | 11.3 x 18.6 | Main |
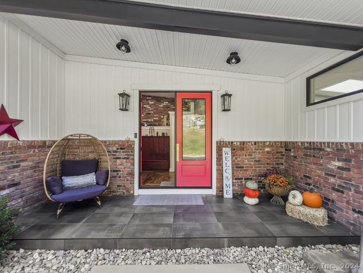
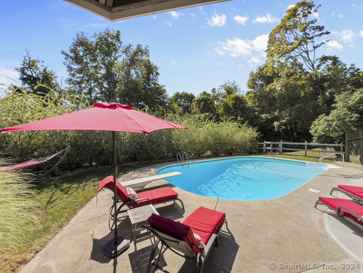
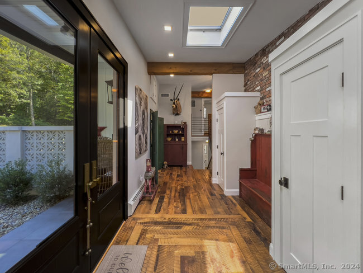
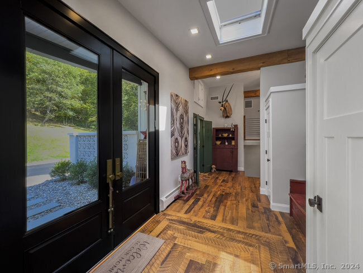
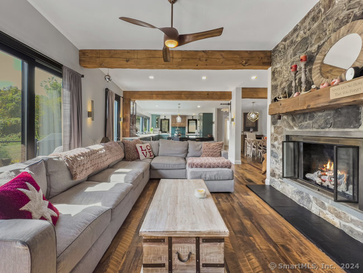
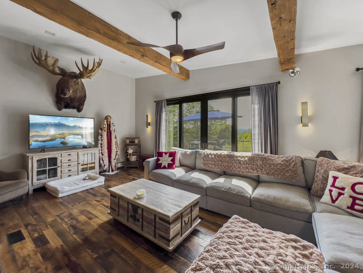
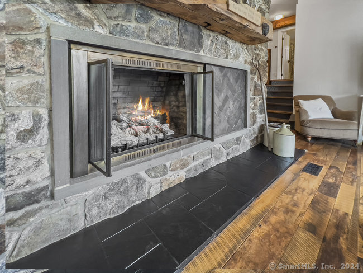
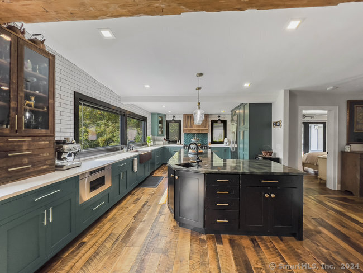
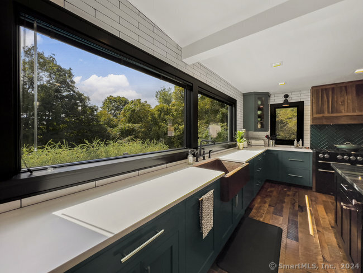
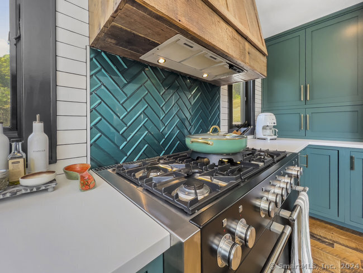
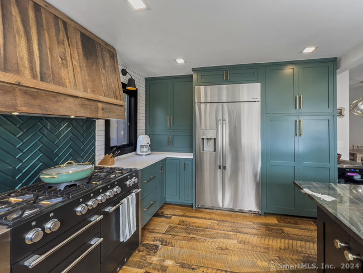
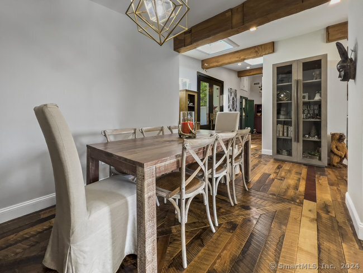
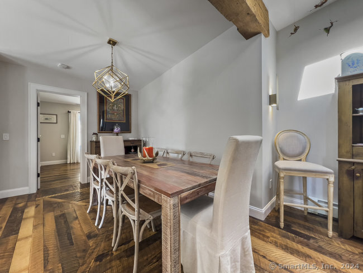
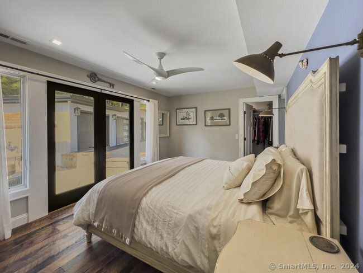
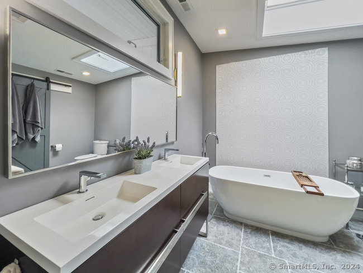
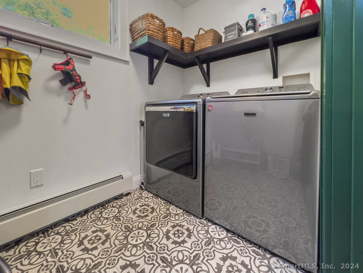
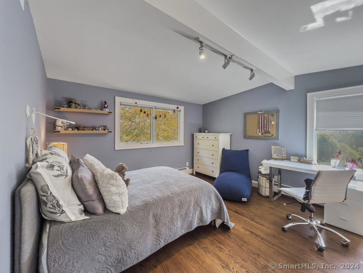
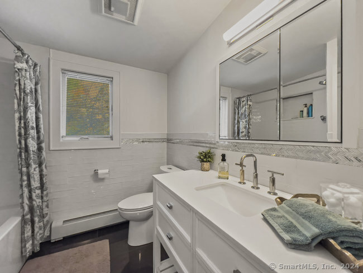
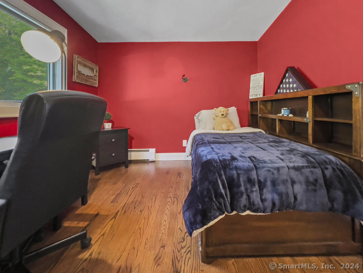
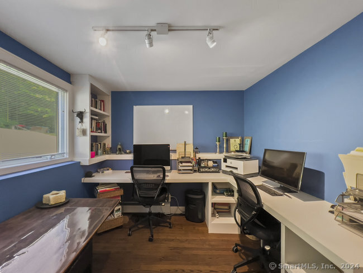
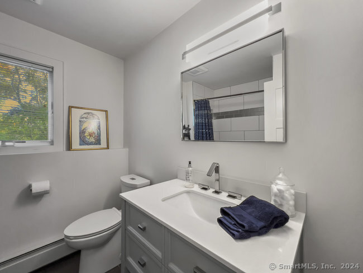
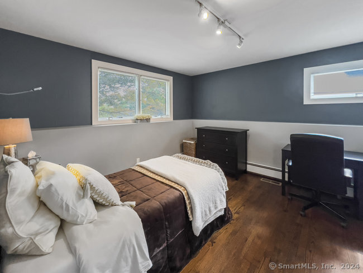
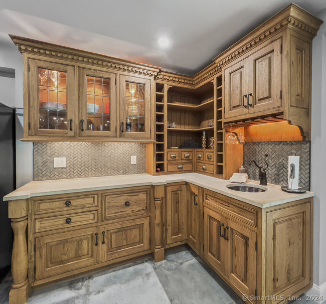
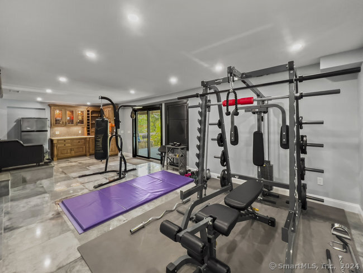
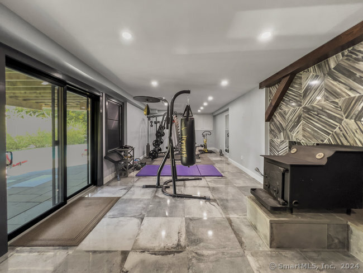
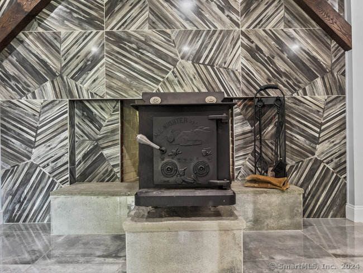
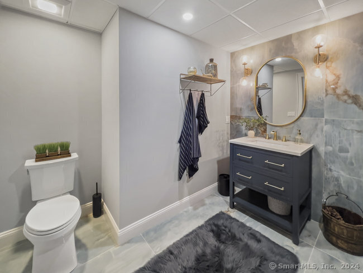
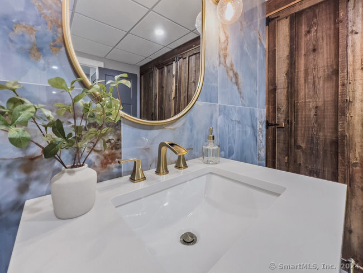
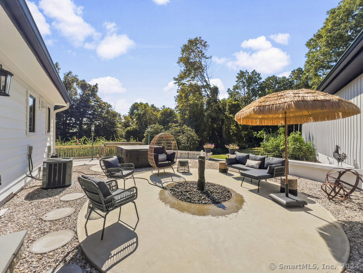
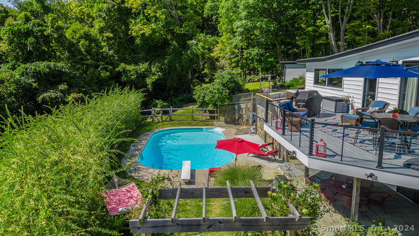
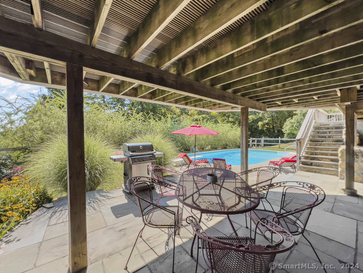
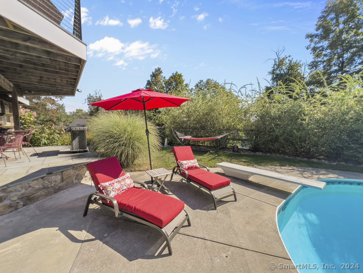
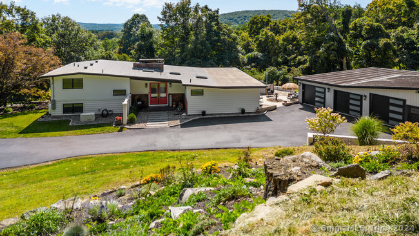
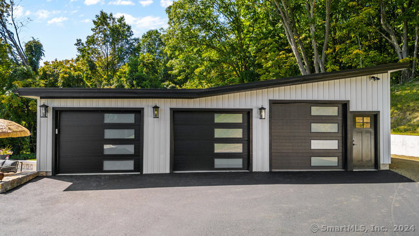
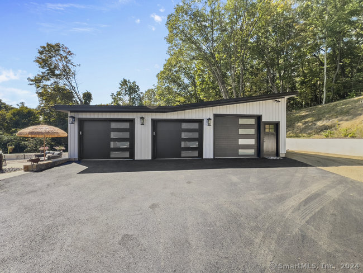
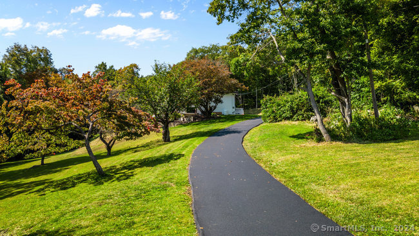
William Raveis Family of Services
Our family of companies partner in delivering quality services in a one-stop-shopping environment. Together, we integrate the most comprehensive real estate, mortgage and insurance services available to fulfill your specific real estate needs.

Customer Service
888.699.8876
Contact@raveis.com
Our family of companies offer our clients a new level of full-service real estate. We shall:
- Market your home to realize a quick sale at the best possible price
- Place up to 20+ photos of your home on our website, raveis.com, which receives over 1 billion hits per year
- Provide frequent communication and tracking reports showing the Internet views your home received on raveis.com
- Showcase your home on raveis.com with a larger and more prominent format
- Give you the full resources and strength of William Raveis Real Estate, Mortgage & Insurance and our cutting-edge technology
To learn more about our credentials, visit raveis.com today.

Frank KolbSenior Vice President - Coaching & Strategic, William Raveis Mortgage, LLC
NMLS Mortgage Loan Originator ID 81725
203.980.8025
Frank.Kolb@raveis.com
Our Executive Mortgage Banker:
- Is available to meet with you in our office, your home or office, evenings or weekends
- Offers you pre-approval in minutes!
- Provides a guaranteed closing date that meets your needs
- Has access to hundreds of loan programs, all at competitive rates
- Is in constant contact with a full processing, underwriting, and closing staff to ensure an efficient transaction

Robert ReadeRegional SVP Insurance Sales, William Raveis Insurance
860.690.5052
Robert.Reade@raveis.com
Our Insurance Division:
- Will Provide a home insurance quote within 24 hours
- Offers full-service coverage such as Homeowner's, Auto, Life, Renter's, Flood and Valuable Items
- Partners with major insurance companies including Chubb, Kemper Unitrin, The Hartford, Progressive,
Encompass, Travelers, Fireman's Fund, Middleoak Mutual, One Beacon and American Reliable

Ray CashenPresident, William Raveis Attorney Network
203.925.4590
For homebuyers and sellers, our Attorney Network:
- Consult on purchase/sale and financing issues, reviews and prepares the sale agreement, fulfills lender
requirements, sets up escrows and title insurance, coordinates closing documents - Offers one-stop shopping; to satisfy closing, title, and insurance needs in a single consolidated experience
- Offers access to experienced closing attorneys at competitive rates
- Streamlines the process as a direct result of the established synergies among the William Raveis Family of Companies


145 Pine Hill Road, New Fairfield, CT, 06812
$1,495,000

Customer Service
William Raveis Real Estate
Phone: 888.699.8876
Contact@raveis.com

Frank Kolb
Senior Vice President - Coaching & Strategic
William Raveis Mortgage, LLC
Phone: 203.980.8025
Frank.Kolb@raveis.com
NMLS Mortgage Loan Originator ID 81725
|
5/6 (30 Yr) Adjustable Rate Jumbo* |
30 Year Fixed-Rate Jumbo |
15 Year Fixed-Rate Jumbo |
|
|---|---|---|---|
| Loan Amount | $1,196,000 | $1,196,000 | $1,196,000 |
| Term | 360 months | 360 months | 180 months |
| Initial Interest Rate** | 5.375% | 6.125% | 5.625% |
| Interest Rate based on Index + Margin | 8.125% | ||
| Annual Percentage Rate | 6.769% | 6.270% | 5.864% |
| Monthly Tax Payment | $850 | $850 | $850 |
| H/O Insurance Payment | $125 | $125 | $125 |
| Initial Principal & Interest Pmt | $6,697 | $7,267 | $9,852 |
| Total Monthly Payment | $7,672 | $8,242 | $10,827 |
* The Initial Interest Rate and Initial Principal & Interest Payment are fixed for the first and adjust every six months thereafter for the remainder of the loan term. The Interest Rate and annual percentage rate may increase after consummation. The Index for this product is the SOFR. The margin for this adjustable rate mortgage may vary with your unique credit history, and terms of your loan.
** Mortgage Rates are subject to change, loan amount and product restrictions and may not be available for your specific transaction at commitment or closing. Rates, and the margin for adjustable rate mortgages [if applicable], are subject to change without prior notice.
The rates and Annual Percentage Rate (APR) cited above may be only samples for the purpose of calculating payments and are based upon the following assumptions: minimum credit score of 740, 20% down payment (e.g. $20,000 down on a $100,000 purchase price), $1,950 in finance charges, and 30 days prepaid interest, 1 point, 30 day rate lock. The rates and APR will vary depending upon your unique credit history and the terms of your loan, e.g. the actual down payment percentages, points and fees for your transaction. Property taxes and homeowner's insurance are estimates and subject to change.









