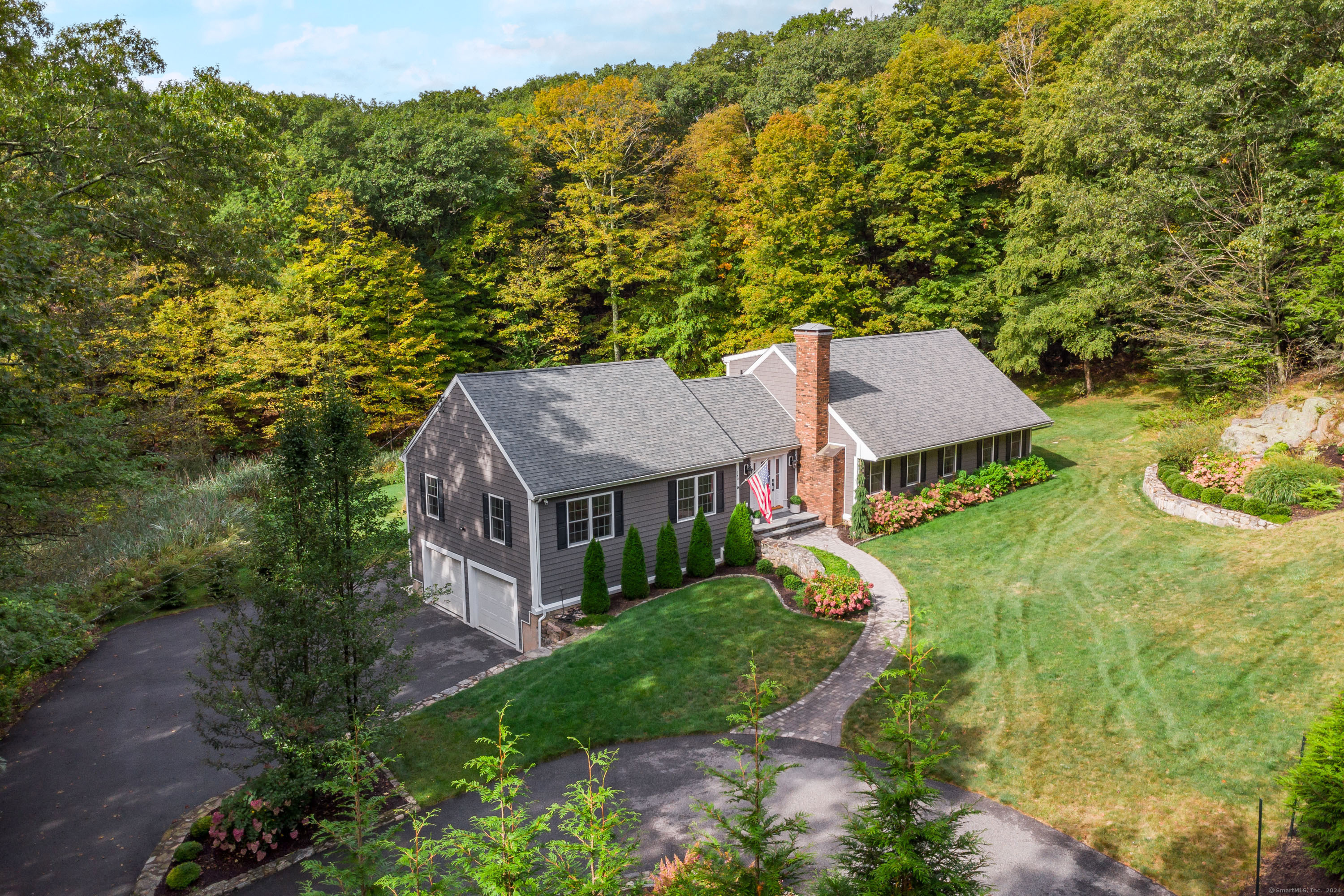
|
140 Post Road, Danbury (Lake Waubeeka), CT, 06810 | $870,000
Best kept secret in Danbury. Tucked away in a serene, private gated lake community, home to seasonal and all year around residents. Situated on private 1-acre wooded lot, bordered by hundreds of acres of open space, making it the ideal escape for those seeking privacy and natural beauty. This turnkey home is more than a retreat, it's a lifestyle, car and outdoor enthusiasts, naturalists and gardeners will appreciate the added amenities. You will find a 2 car tandem garage and separate bay offering plenty of space for an expansive collection. Relax on one of two sandy beaches, enjoy an active afternoon kayaking, or find your zen with beach yoga Sunday mornings. Step outside your back yard to a cozy fire-pit for 8, unwind in a hot tub for 7, lounge on the expansive deck taking in the wooded views, or hike the hundreds of acres from your back doorstep. Multiple gardens with flowering spring pear trees, summer hydrangeas, ornamental grasses, and wild berries waiting to be picked late summer. Curious about the inside? This expansive and versatile home showcases an inviting grand foyer, great room with 14' ceiling and floor-to-ceiling gas fpl. Chef's kitchen with dining area and deck access. Retreat to primary suite on main level with full bath and walk-in closet. Fourth bedroom serves as a private home office with its own wood burning fireplace. 2 additional bedrooms upstairs with shared bath. Lower level rec room with walk-in storage closet and built-in for golf equipment. Plus 2 laundry areas, generator hookup, ample parking with circular driveway. A true getaway where privacy, nature and coveted lake lifestyle come together. Just a short walk to community amenities: beaches, tennis, pickle ball and basket ball court, ball field, track, dog park, community garden, clubhouse and walking trails. Community hosts annual activities and parties. Golf cart friendly community. Ideal location, just mins to major highways and close to NY border. Conveniently situated near shopping mall, restaurants, Metro North with easy access to Bethel and Ridgefield. Additional info: roof 2017, energy efficient carrier dual stage gas furnace, central air, community water, 300 gal water storage tank to manually set water pressure. Owner/Agent Related. Professional interior/exterior photos coming soon.
Features
- Town: Danbury
- Amenities: Basketball Court,Bocci Court,Club House,Gardening Area,Guest Parking,Paddle Tennis,Playground/Tot Lot,Tennis Courts
- Rooms: 8
- Bedrooms: 4
- Baths: 3 full
- Laundry: Lower Level,Main Level
- Style: Cape Cod
- Year Built: 1986
- Garage: 4-car Tandem,Under House Garage
- Heating: Heat Pump,Hot Air,Zoned
- Cooling: Ceiling Fans,Central Air,Zoned
- Basement: Full,Storage,Garage Access,Interior Access,Partially Finished,Concrete Floor,Full With Walk-Out
- Above Grade Approx. Sq. Feet: 2,728
- Acreage: 1
- Est. Taxes: $9,204
- HOA Fee: $1,050 Quarterly
- Lot Desc: Secluded,Treed,Borders Open Space
- Elem. School: Per Board of Ed
- Middle School: Per Board of Ed
- High School: Danbury
- Appliances: Gas Range,Range Hood,Refrigerator,Dishwasher,Disposal,Washer,Electric Dryer,Wine Chiller
- MLS#: 24050168
- Days on Market: 23 days
- Website: https://www.raveis.com
/prop/24050168/140postroad_danbury_ct?source=qrflyer
Listing courtesy of The Brokerage of New England
Room Information
| Type | Description | Dimensions | Level |
|---|---|---|---|
| Bedroom 1 | Fireplace,Walk-In Closet,Hardwood Floor | 14.0 x 15.0 | Main |
| Bedroom 2 | Ceiling Fan,Wall/Wall Carpet | 19.0 x 14.0 | Upper |
| Bedroom 3 | Wall/Wall Carpet | 19.0 x 17.0 | Upper |
| Full Bath | Granite Counters,Hardwood Floor,Tub w/Shower | 7.0 x 9.0 | Main |
| Full Bath | Granite Counters,Tile Floor,Tub w/Shower | 8.0 x 9.0 | Upper |
| Great Room | Vaulted Ceiling,Balcony/Deck,Ceiling Fan,Dining Area,Gas Log Fireplace,Hardwood Floor | 28.0 x 28.0 | Main |
| Kitchen | Balcony/Deck,Granite Counters,Eating Space,Sliders,Hardwood Floor | 11.0 x 23.0 | Main |
| Other | 9 ft+ Ceilings,French Doors,Hardwood Floor | 14.8 x 18.8 | Main |
| Primary Bath | Full Bath,Hardwood Floor,Stall Shower,Walk-In Closet | 10.0 x 12.0 | Main |
| Primary Bedroom | Ceiling Fan,Full Bath,Walk-In Closet,Hardwood Floor | 14.0 x 17.0 | Main |
| Rec/Play Room | Built-Ins,Walk-In Closet,Wall/Wall Carpet,Concrete Floor | 26.0 x 15.0 | Lower |
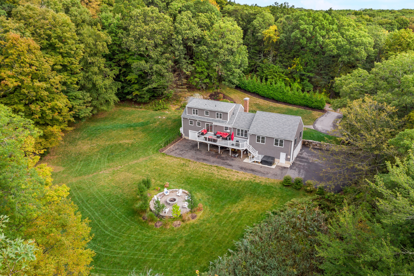
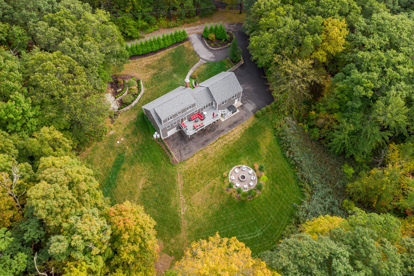
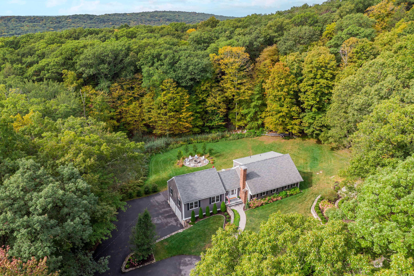
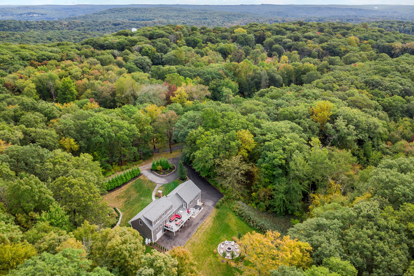
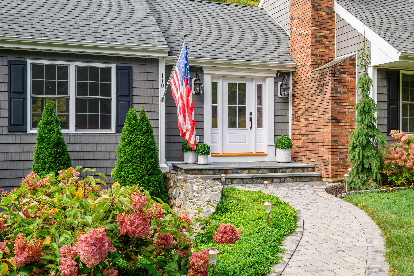
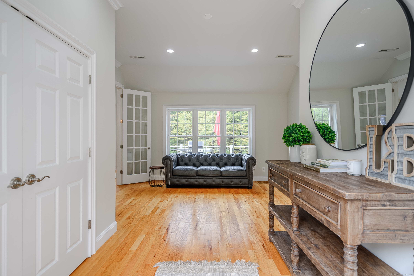
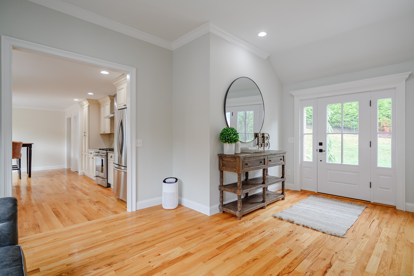
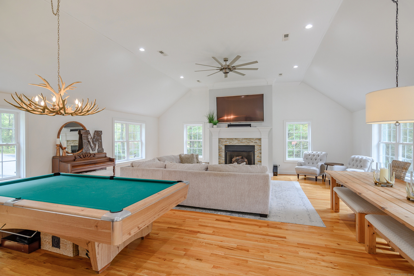
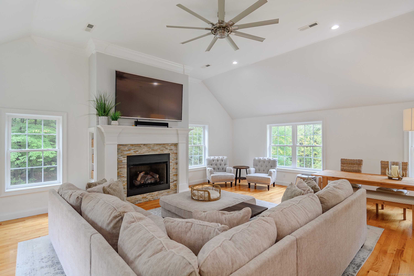
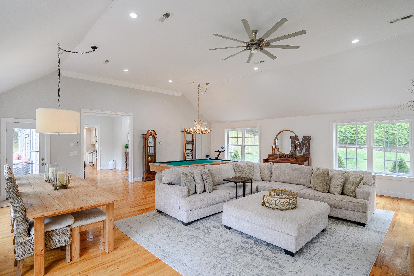
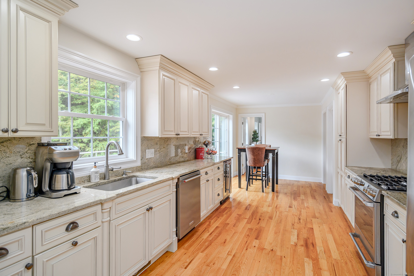
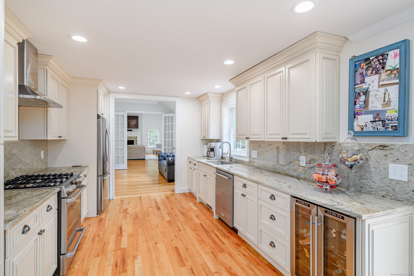
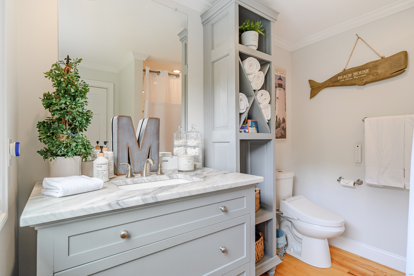
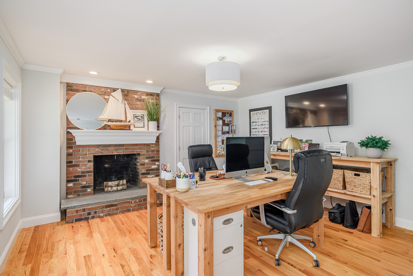
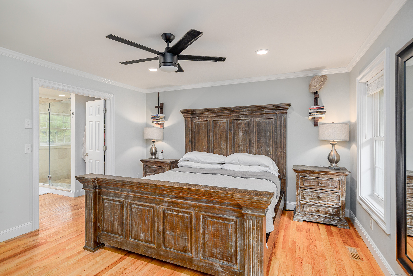
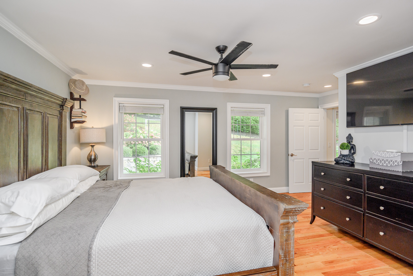
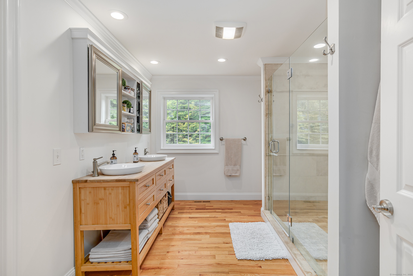
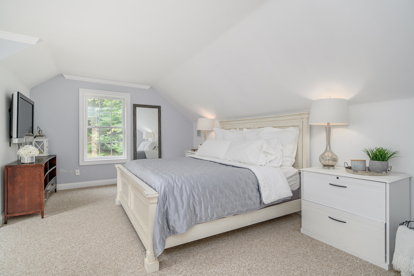
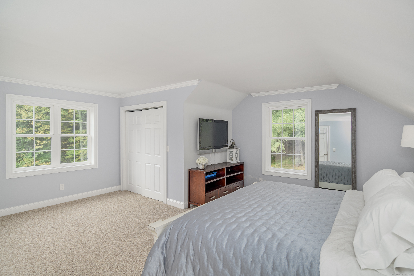
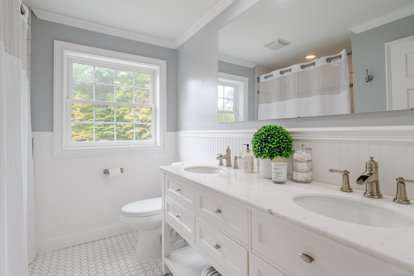
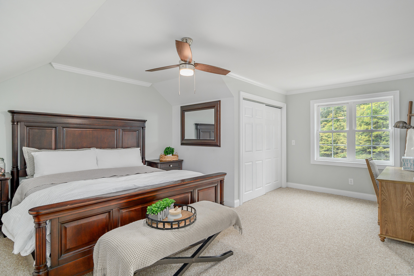
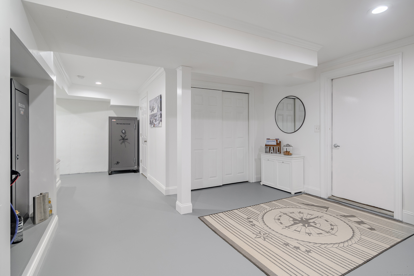
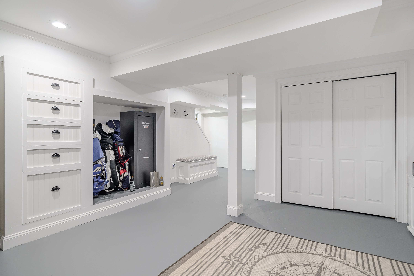
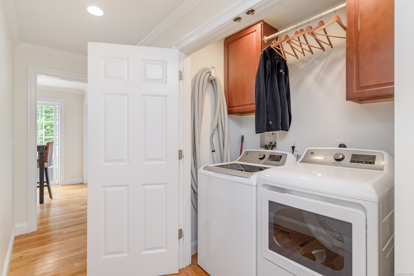
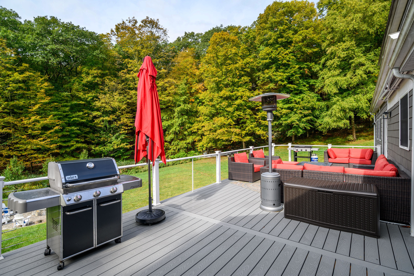
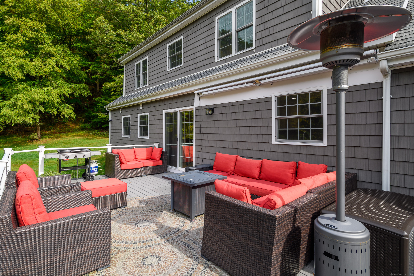
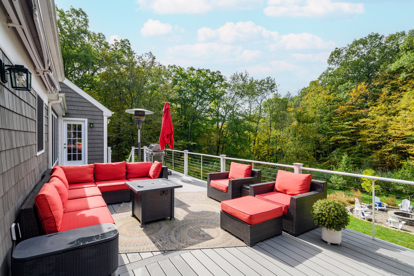
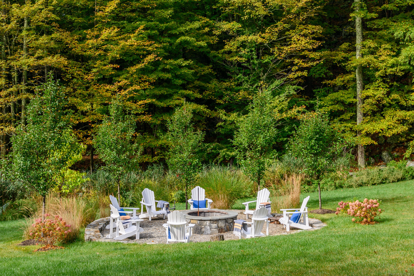
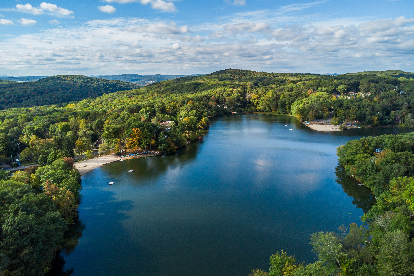
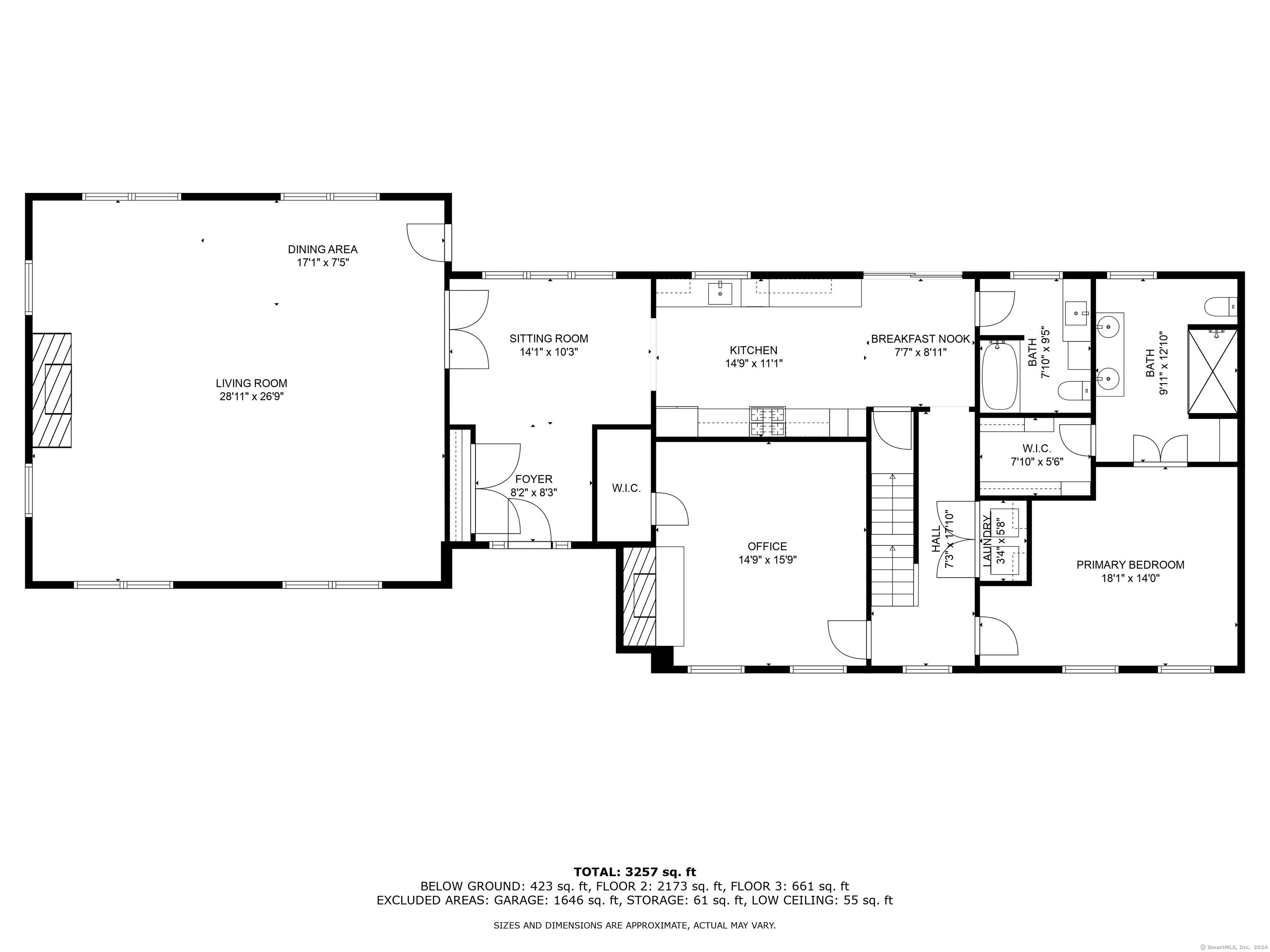
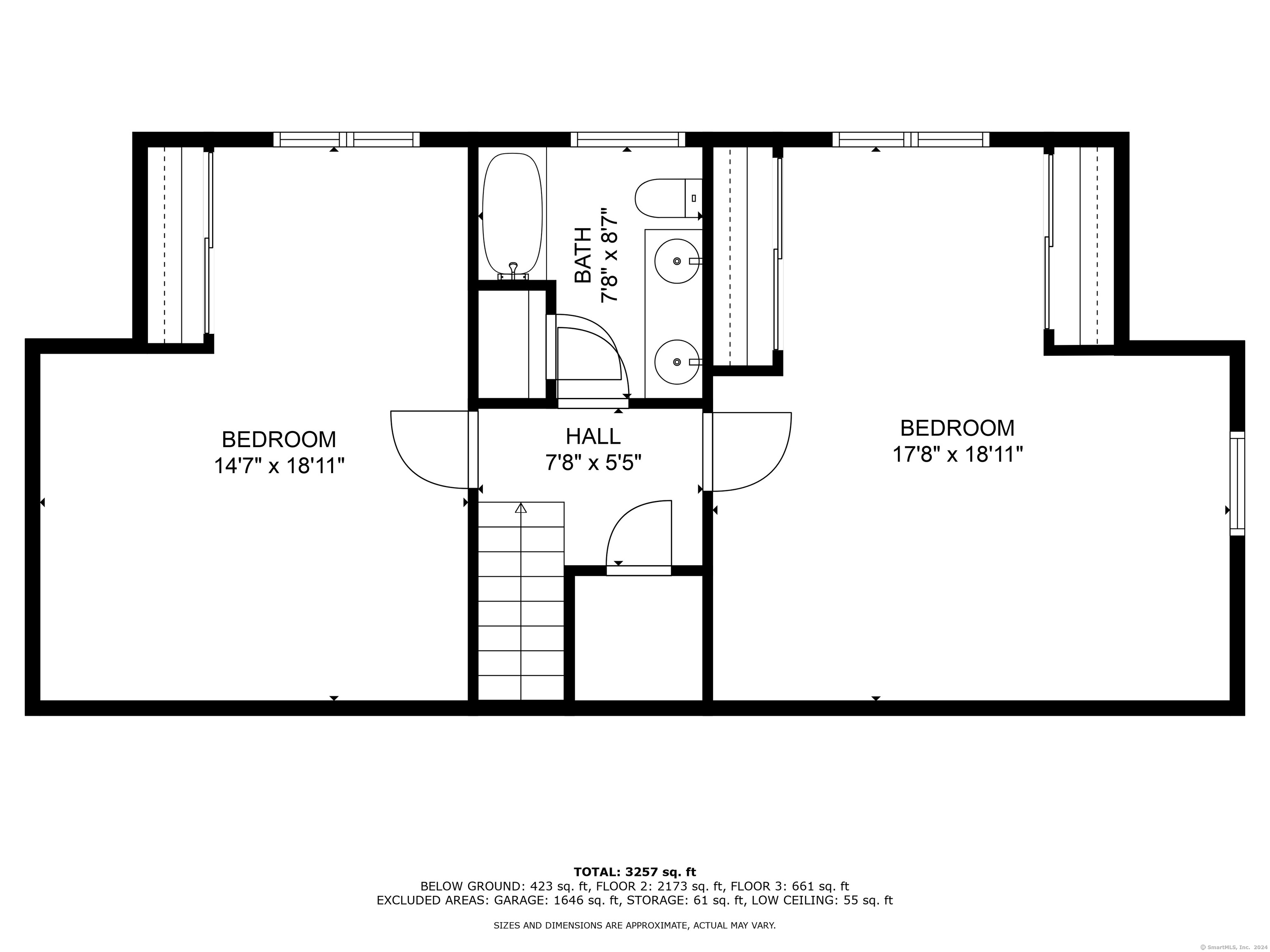
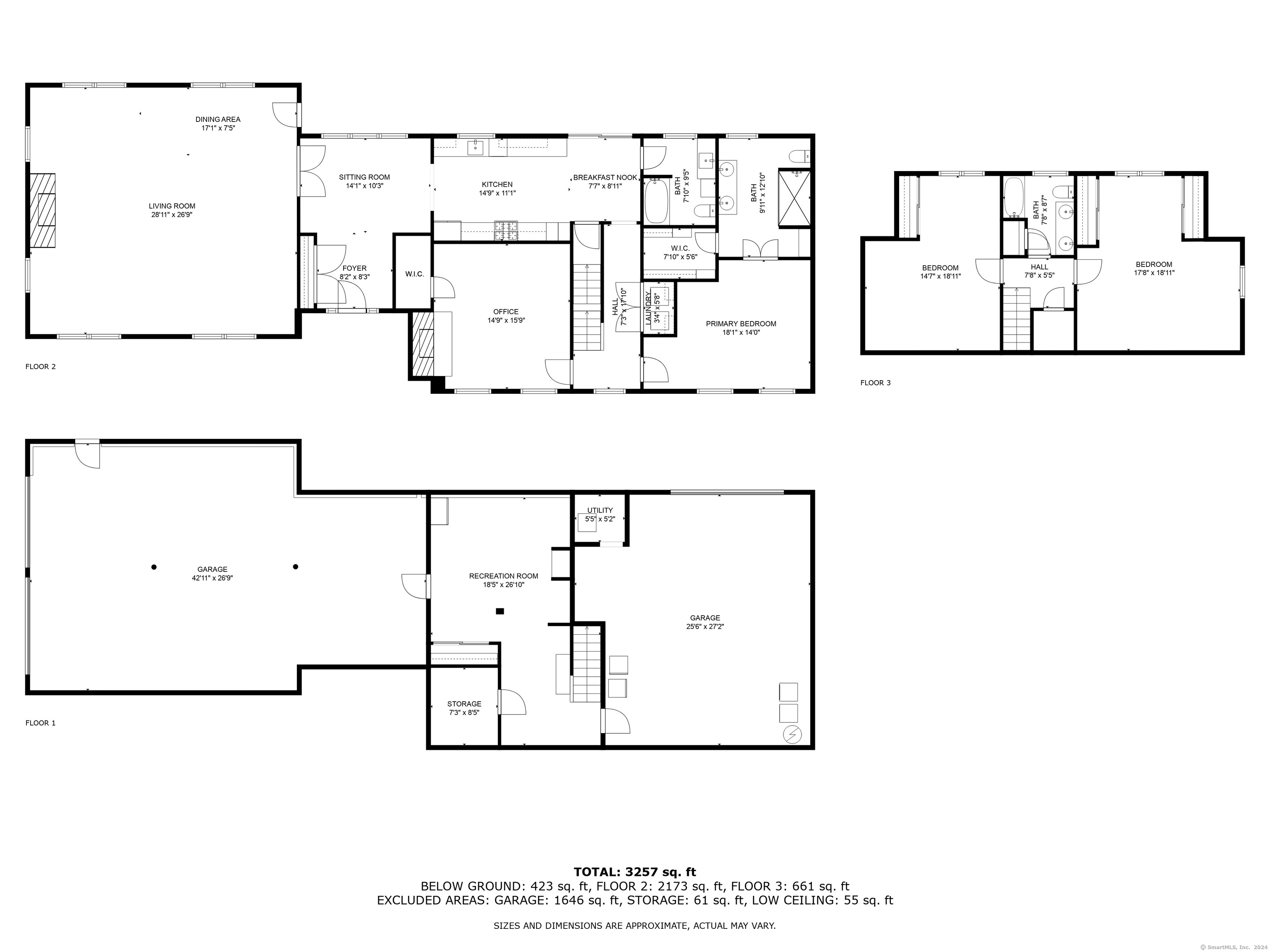
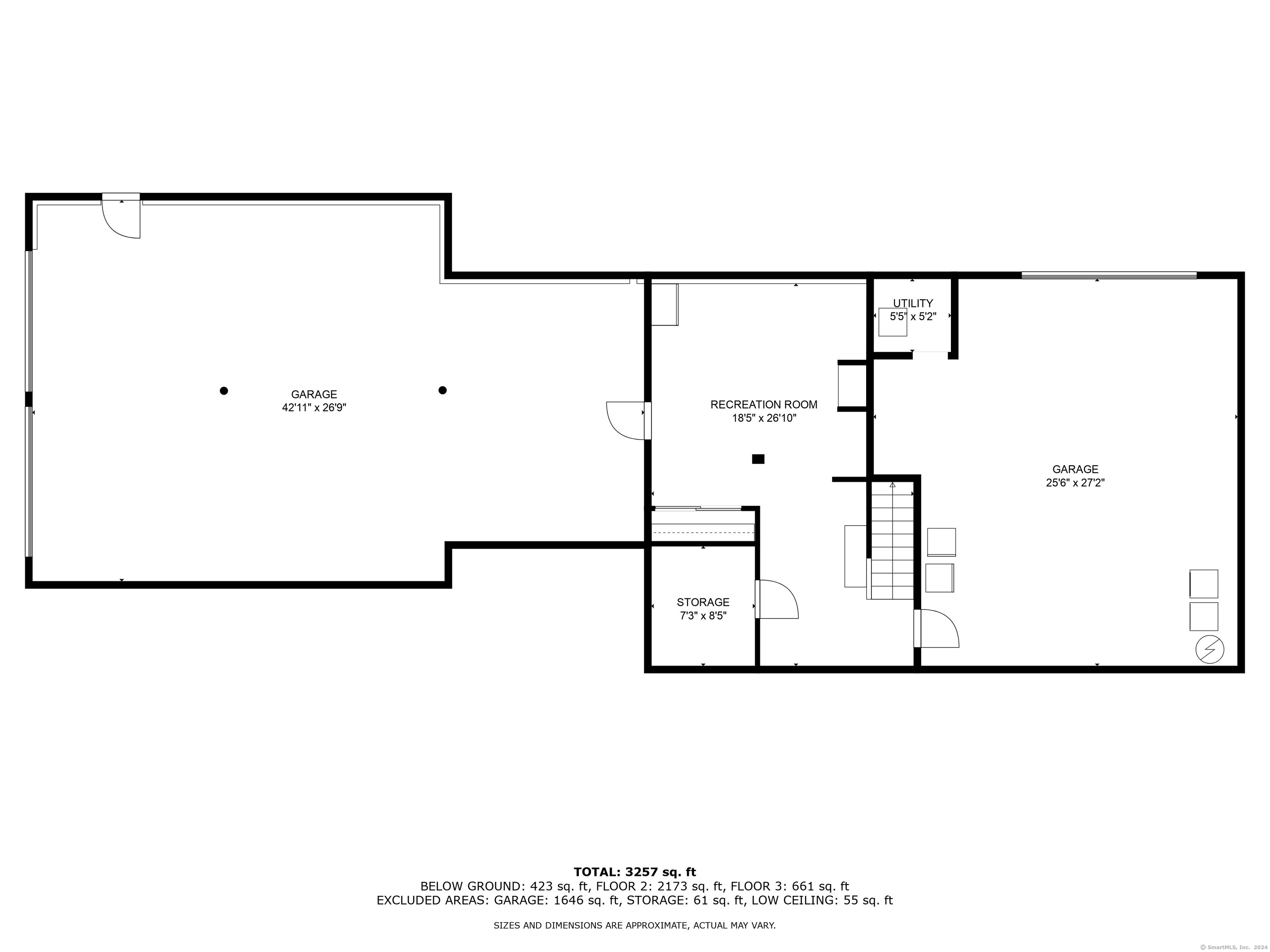
William Raveis Family of Services
Our family of companies partner in delivering quality services in a one-stop-shopping environment. Together, we integrate the most comprehensive real estate, mortgage and insurance services available to fulfill your specific real estate needs.

Customer Service
888.699.8876
Contact@raveis.com
Our family of companies offer our clients a new level of full-service real estate. We shall:
- Market your home to realize a quick sale at the best possible price
- Place up to 20+ photos of your home on our website, raveis.com, which receives over 1 billion hits per year
- Provide frequent communication and tracking reports showing the Internet views your home received on raveis.com
- Showcase your home on raveis.com with a larger and more prominent format
- Give you the full resources and strength of William Raveis Real Estate, Mortgage & Insurance and our cutting-edge technology
To learn more about our credentials, visit raveis.com today.

Matthew DeMariaVP, Mortgage Banker, William Raveis Mortgage, LLC
NMLS Mortgage Loan Originator ID 147983
845.290.3871
Matthew.DeMaria@raveis.com
Our Executive Mortgage Banker:
- Is available to meet with you in our office, your home or office, evenings or weekends
- Offers you pre-approval in minutes!
- Provides a guaranteed closing date that meets your needs
- Has access to hundreds of loan programs, all at competitive rates
- Is in constant contact with a full processing, underwriting, and closing staff to ensure an efficient transaction

Gene RahillyInsurance Sales Director, William Raveis Insurance
917.494.9386
Gene.Rahilly@raveis.com
Our Insurance Division:
- Will Provide a home insurance quote within 24 hours
- Offers full-service coverage such as Homeowner's, Auto, Life, Renter's, Flood and Valuable Items
- Partners with major insurance companies including Chubb, Kemper Unitrin, The Hartford, Progressive,
Encompass, Travelers, Fireman's Fund, Middleoak Mutual, One Beacon and American Reliable

Ray CashenPresident, William Raveis Attorney Network
203.925.4590
For homebuyers and sellers, our Attorney Network:
- Consult on purchase/sale and financing issues, reviews and prepares the sale agreement, fulfills lender
requirements, sets up escrows and title insurance, coordinates closing documents - Offers one-stop shopping; to satisfy closing, title, and insurance needs in a single consolidated experience
- Offers access to experienced closing attorneys at competitive rates
- Streamlines the process as a direct result of the established synergies among the William Raveis Family of Companies


140 Post Road, Danbury (Lake Waubeeka), CT, 06810
$870,000

Customer Service
William Raveis Real Estate
Phone: 888.699.8876
Contact@raveis.com

Matthew DeMaria
VP, Mortgage Banker
William Raveis Mortgage, LLC
Phone: 845.290.3871
Matthew.DeMaria@raveis.com
NMLS Mortgage Loan Originator ID 147983
|
5/6 (30 Yr) Adjustable Rate Jumbo* |
30 Year Fixed-Rate Jumbo |
15 Year Fixed-Rate Jumbo |
|
|---|---|---|---|
| Loan Amount | $696,000 | $696,000 | $696,000 |
| Term | 360 months | 360 months | 180 months |
| Initial Interest Rate** | 5.375% | 6.125% | 5.625% |
| Interest Rate based on Index + Margin | 8.125% | ||
| Annual Percentage Rate | 6.769% | 6.270% | 5.864% |
| Monthly Tax Payment | $767 | $767 | $767 |
| H/O Insurance Payment | $92 | $92 | $92 |
| Initial Principal & Interest Pmt | $3,897 | $4,229 | $5,733 |
| Total Monthly Payment | $4,756 | $5,088 | $6,592 |
* The Initial Interest Rate and Initial Principal & Interest Payment are fixed for the first and adjust every six months thereafter for the remainder of the loan term. The Interest Rate and annual percentage rate may increase after consummation. The Index for this product is the SOFR. The margin for this adjustable rate mortgage may vary with your unique credit history, and terms of your loan.
** Mortgage Rates are subject to change, loan amount and product restrictions and may not be available for your specific transaction at commitment or closing. Rates, and the margin for adjustable rate mortgages [if applicable], are subject to change without prior notice.
The rates and Annual Percentage Rate (APR) cited above may be only samples for the purpose of calculating payments and are based upon the following assumptions: minimum credit score of 740, 20% down payment (e.g. $20,000 down on a $100,000 purchase price), $1,950 in finance charges, and 30 days prepaid interest, 1 point, 30 day rate lock. The rates and APR will vary depending upon your unique credit history and the terms of your loan, e.g. the actual down payment percentages, points and fees for your transaction. Property taxes and homeowner's insurance are estimates and subject to change. The Total Monthly Payment does not include the estimated HOA/Common Charge payment.









