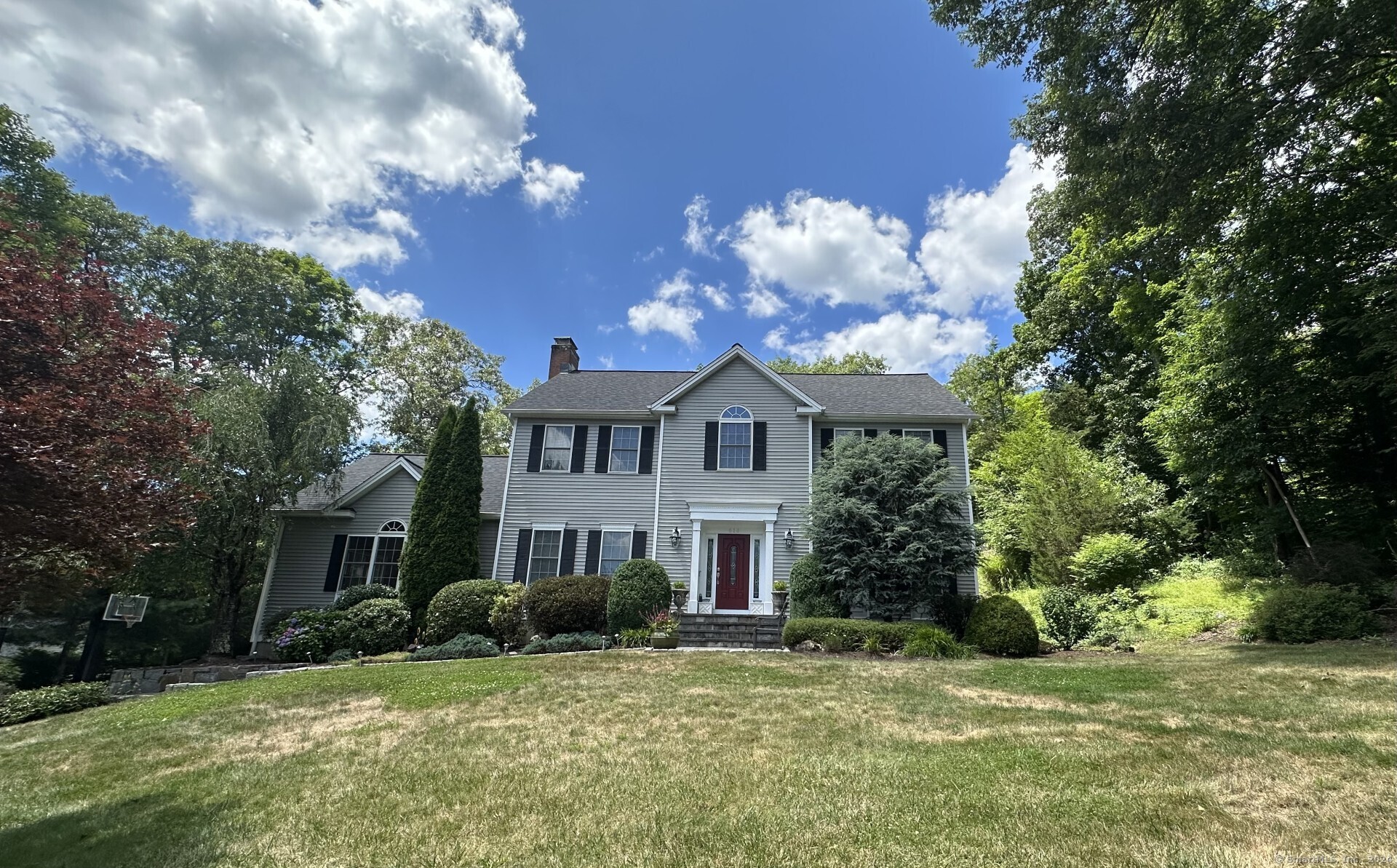
|
Presented by
Joanne Cisek |
616 Roxbury Road, Southbury, CT, 06488 | $699,900
Welcome Home, just in time for the Holiday's, to this 4 Bedroom 2 1/2 Bath Colonial perched at the top of a Cul-De-Sac (Sawteeth Ridge - Private Rd. ). This Exceptional Home Features a Kitchen with Hickory Cabinetry, Bosch Stainless Steel Appliances, a Center Island, Granite Countertops and Sliders which lead to the Back Deck Overlooking the Beautiful Landscaped 2. 85 Acres, surrounded by impressive Private Trees. Enjoy Entertaining Family and Friends as you Step-down into the Family room/Great Room that has an abundance of Windows, Skylights and a Floor to Ceiling Brick Wood Fireplace. The Main Level offers an Office/Study for remote working & Hardwood Throughout. The Formal Living & Dining room feature Coffered Ceiling & Picture Frame Wall Molding. The Upper Level includes the Primary Bedroom Suite with a Walk-in Closet, Tray Ceiling, and Full Bathroom with Tiled Shower and Jetted Tub. The 3 Ample Size Bedrooms along with a Full Bathroom & Laundry Room, completes the upper level. The Finished 625 Sq. Ft. Lower Level includes a Media/Game room area, Built-in Bookshelves, and Plenty of Storage Space. Additional Features include: New Propane Furnace & Hot Water Heater (2024), Newer Roof, Vinyl Siding, Shed (2019), AC Unit and Well Pump (2022). VITUAL TOUR AVAILABLE TO SEE THIS BEAUTIFUL HOME (CLICK ON ATTACHED CAMERA). Close to i84, Dog Park and Shopping. Owner converted Gas fireplace to Wood Fireplace, but line is still available to convert it back to Gas. Washer & Dryer are 1 year Old. Furniture is For Sale
Features
- Rooms: 9
- Bedrooms: 4
- Baths: 2 full / 1 half
- Laundry: Upper Level
- Style: Colonial
- Year Built: 1998
- Garage: 2-car Attached Garage
- Heating: Hot Air
- Cooling: Central Air
- Basement: Full,Storage,Garage Access,Interior Access,Partially Finished
- Above Grade Approx. Sq. Feet: 2,956
- Below Grade Approx. Sq. Feet: 625
- Acreage: 2.85
- Est. Taxes: $9,362
- HOA Fee: $200 Quarterly
- Lot Desc: In Subdivision,Lightly Wooded,Dry,On Cul-De-Sac,Professionally Landscaped
- Elem. School: Gainfield
- High School: Pomperaug
- Appliances: Gas Range,Microwave,Refrigerator,Dishwasher,Washer,Electric Dryer
- MLS#: 24050587
- Buyer Broker Compensation: 2.00%
- Website: https://www.raveis.com
/raveis/24050587/616roxburyroad_southbury_ct?source=qrflyer
Room Information
| Type | Description | Dimensions | Level |
|---|---|---|---|
| Bedroom 1 | Wall/Wall Carpet | 13.0 x 14.0 | Upper |
| Bedroom 2 | Wall/Wall Carpet | 11.0 x 14.0 | Upper |
| Bedroom 3 | Wall/Wall Carpet | 11.0 x 13.0 | Upper |
| Eat-In Kitchen | 9 ft+ Ceilings,Granite Counters,Dining Area,Island,Pantry,Hardwood Floor | 14.0 x 27.0 | Main |
| Family Room | Skylight,Cathedral Ceiling,Ceiling Fan,Fireplace,Wall/Wall Carpet | 22.0 x 23.0 | Main |
| Formal Dining Room | Bay/Bow Window,9 ft+ Ceilings,Hardwood Floor | 15.0 x 15.0 | Main |
| Full Bath | Tub w/Shower,Tile Floor | Upper | |
| Living Room | 9 ft+ Ceilings,Hardwood Floor | 14.0 x 14.0 | Main |
| Office | 9 ft+ Ceilings,French Doors,Hardwood Floor | 10.0 x 13.0 | Main |
| Primary Bedroom | Cathedral Ceiling,Ceiling Fan,Full Bath,Walk-In Closet,Wall/Wall Carpet | 14.0 x 18.0 | Upper |
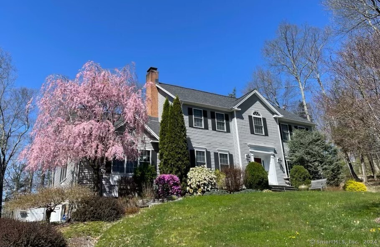
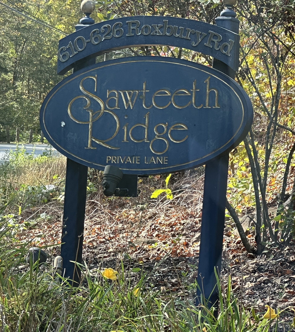
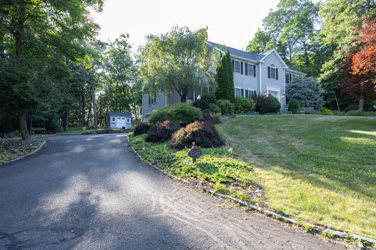
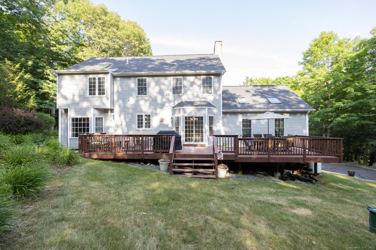
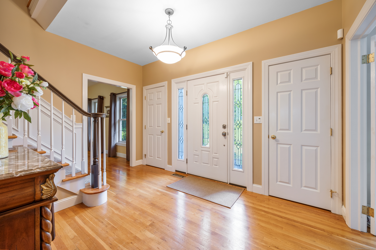
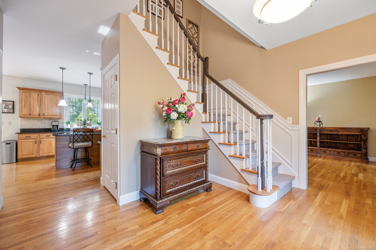
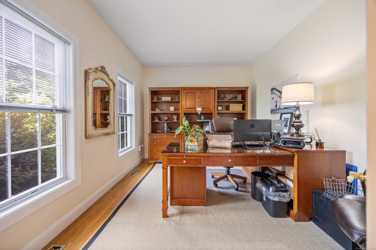
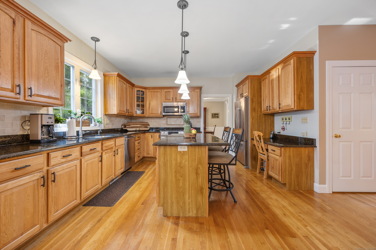
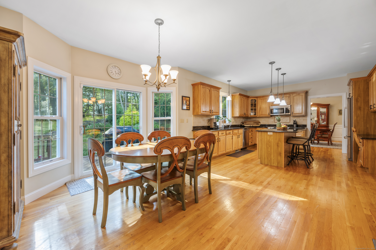
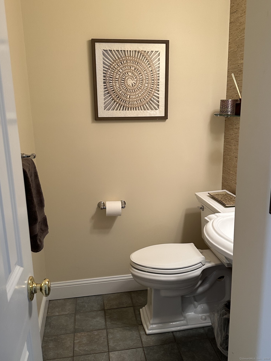
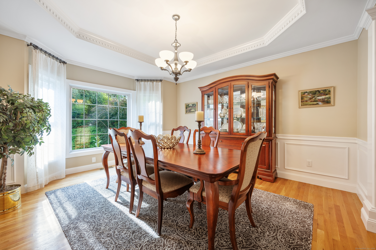
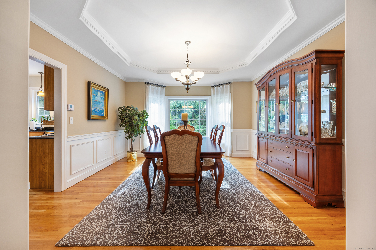
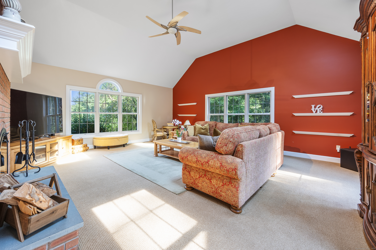
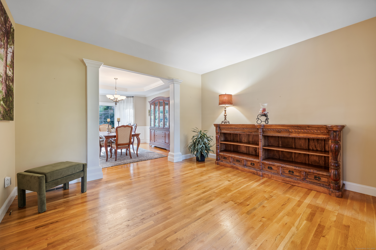
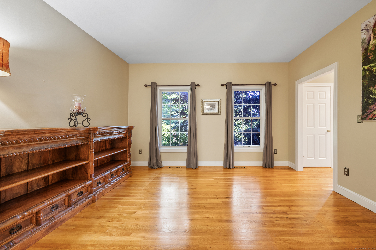
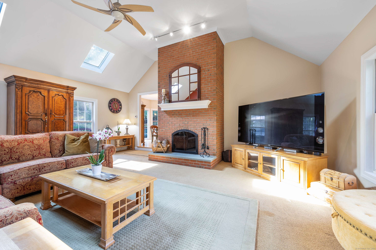
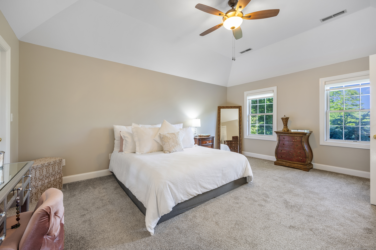
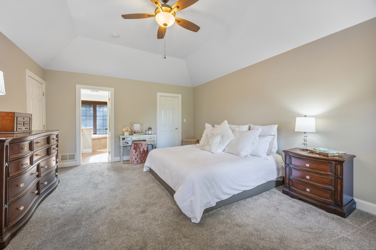
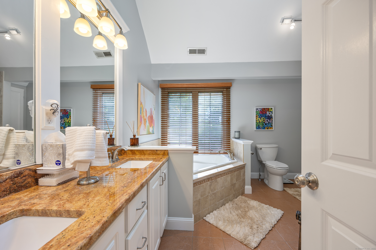
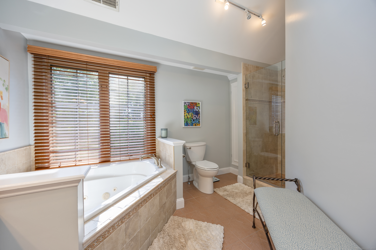
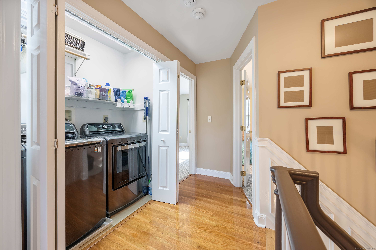
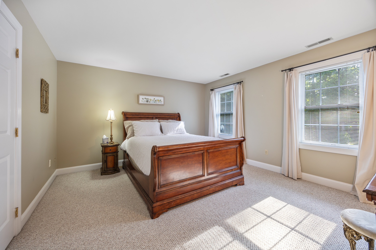
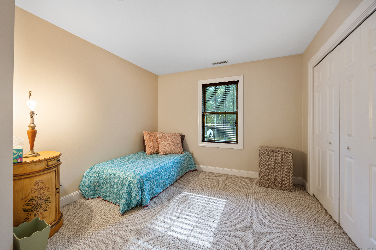
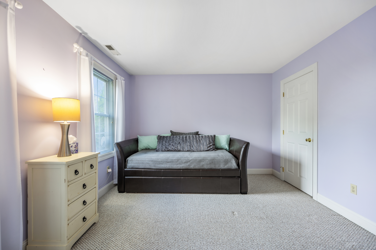
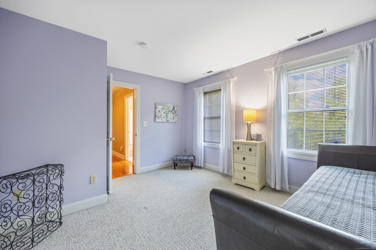
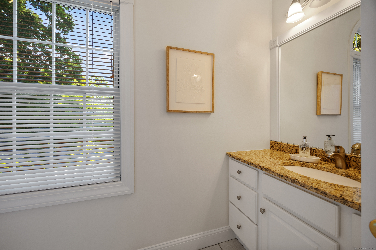
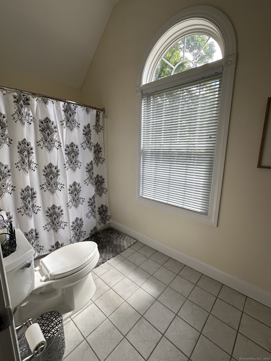
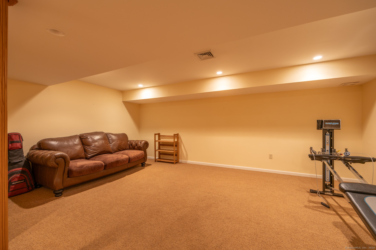
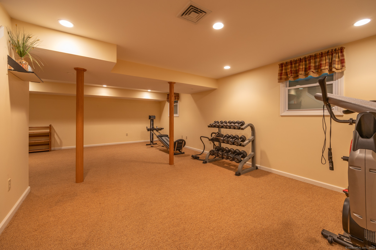
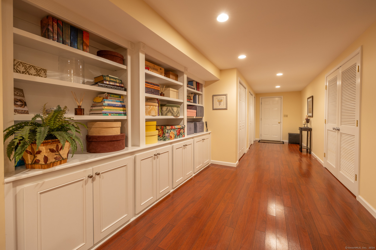
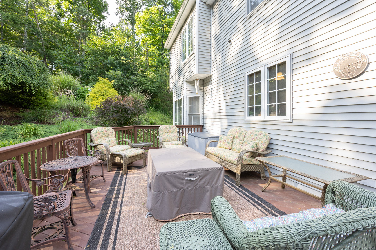
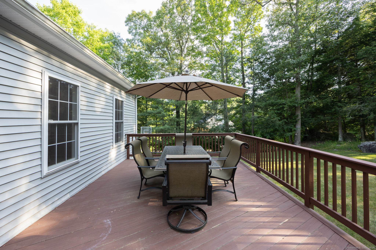
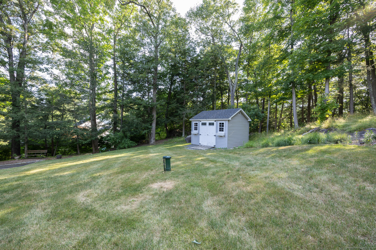
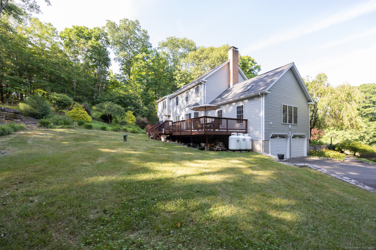
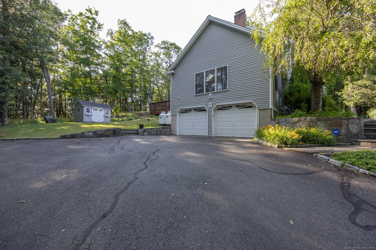
William Raveis Family of Services
Our family of companies partner in delivering quality services in a one-stop-shopping environment. Together, we integrate the most comprehensive real estate, mortgage and insurance services available to fulfill your specific real estate needs.

Joanne CisekSales Associate
203.470.6287
Joanne.Cisek@raveis.com
Our family of companies offer our clients a new level of full-service real estate. We shall:
- Market your home to realize a quick sale at the best possible price
- Place up to 20+ photos of your home on our website, raveis.com, which receives over 1 billion hits per year
- Provide frequent communication and tracking reports showing the Internet views your home received on raveis.com
- Showcase your home on raveis.com with a larger and more prominent format
- Give you the full resources and strength of William Raveis Real Estate, Mortgage & Insurance and our cutting-edge technology
To learn more about our credentials, visit raveis.com today.

Laurie BergerVP, Mortgage Banker, William Raveis Mortgage, LLC
NMLS Mortgage Loan Originator ID 12578
203.520.1925
Laurie.Berger@raveis.com
Our Executive Mortgage Banker:
- Is available to meet with you in our office, your home or office, evenings or weekends
- Offers you pre-approval in minutes!
- Provides a guaranteed closing date that meets your needs
- Has access to hundreds of loan programs, all at competitive rates
- Is in constant contact with a full processing, underwriting, and closing staff to ensure an efficient transaction

Michael AlvordInsurance Sales Director, William Raveis Insurance
203.925.4507
Michael.Alvord@raveis.com
Our Insurance Division:
- Will Provide a home insurance quote within 24 hours
- Offers full-service coverage such as Homeowner's, Auto, Life, Renter's, Flood and Valuable Items
- Partners with major insurance companies including Chubb, Kemper Unitrin, The Hartford, Progressive,
Encompass, Travelers, Fireman's Fund, Middleoak Mutual, One Beacon and American Reliable

Ray CashenPresident, William Raveis Attorney Network
203.925.4590
For homebuyers and sellers, our Attorney Network:
- Consult on purchase/sale and financing issues, reviews and prepares the sale agreement, fulfills lender
requirements, sets up escrows and title insurance, coordinates closing documents - Offers one-stop shopping; to satisfy closing, title, and insurance needs in a single consolidated experience
- Offers access to experienced closing attorneys at competitive rates
- Streamlines the process as a direct result of the established synergies among the William Raveis Family of Companies


616 Roxbury Road, Southbury, CT, 06488
$699,900

Joanne Cisek
Sales Associate
William Raveis Real Estate
Phone: 203.470.6287
Joanne.Cisek@raveis.com

Laurie Berger
VP, Mortgage Banker
William Raveis Mortgage, LLC
Phone: 203.520.1925
Laurie.Berger@raveis.com
NMLS Mortgage Loan Originator ID 12578
|
5/6 (30 Yr) Adjustable Rate Conforming* |
30 Year Fixed-Rate Conforming |
15 Year Fixed-Rate Conforming |
|
|---|---|---|---|
| Loan Amount | $559,920 | $559,920 | $559,920 |
| Term | 360 months | 360 months | 180 months |
| Initial Interest Rate** | 7.125% | 6.990% | 5.990% |
| Interest Rate based on Index + Margin | 8.125% | ||
| Annual Percentage Rate | 7.456% | 7.171% | 6.276% |
| Monthly Tax Payment | $780 | $780 | $780 |
| H/O Insurance Payment | $92 | $92 | $92 |
| Initial Principal & Interest Pmt | $3,772 | $3,721 | $4,722 |
| Total Monthly Payment | $4,644 | $4,593 | $5,594 |
* The Initial Interest Rate and Initial Principal & Interest Payment are fixed for the first and adjust every six months thereafter for the remainder of the loan term. The Interest Rate and annual percentage rate may increase after consummation. The Index for this product is the SOFR. The margin for this adjustable rate mortgage may vary with your unique credit history, and terms of your loan.
** Mortgage Rates are subject to change, loan amount and product restrictions and may not be available for your specific transaction at commitment or closing. Rates, and the margin for adjustable rate mortgages [if applicable], are subject to change without prior notice.
The rates and Annual Percentage Rate (APR) cited above may be only samples for the purpose of calculating payments and are based upon the following assumptions: minimum credit score of 740, 20% down payment (e.g. $20,000 down on a $100,000 purchase price), $1,950 in finance charges, and 30 days prepaid interest, 1 point, 30 day rate lock. The rates and APR will vary depending upon your unique credit history and the terms of your loan, e.g. the actual down payment percentages, points and fees for your transaction. Property taxes and homeowner's insurance are estimates and subject to change. The Total Monthly Payment does not include the estimated HOA/Common Charge payment.









