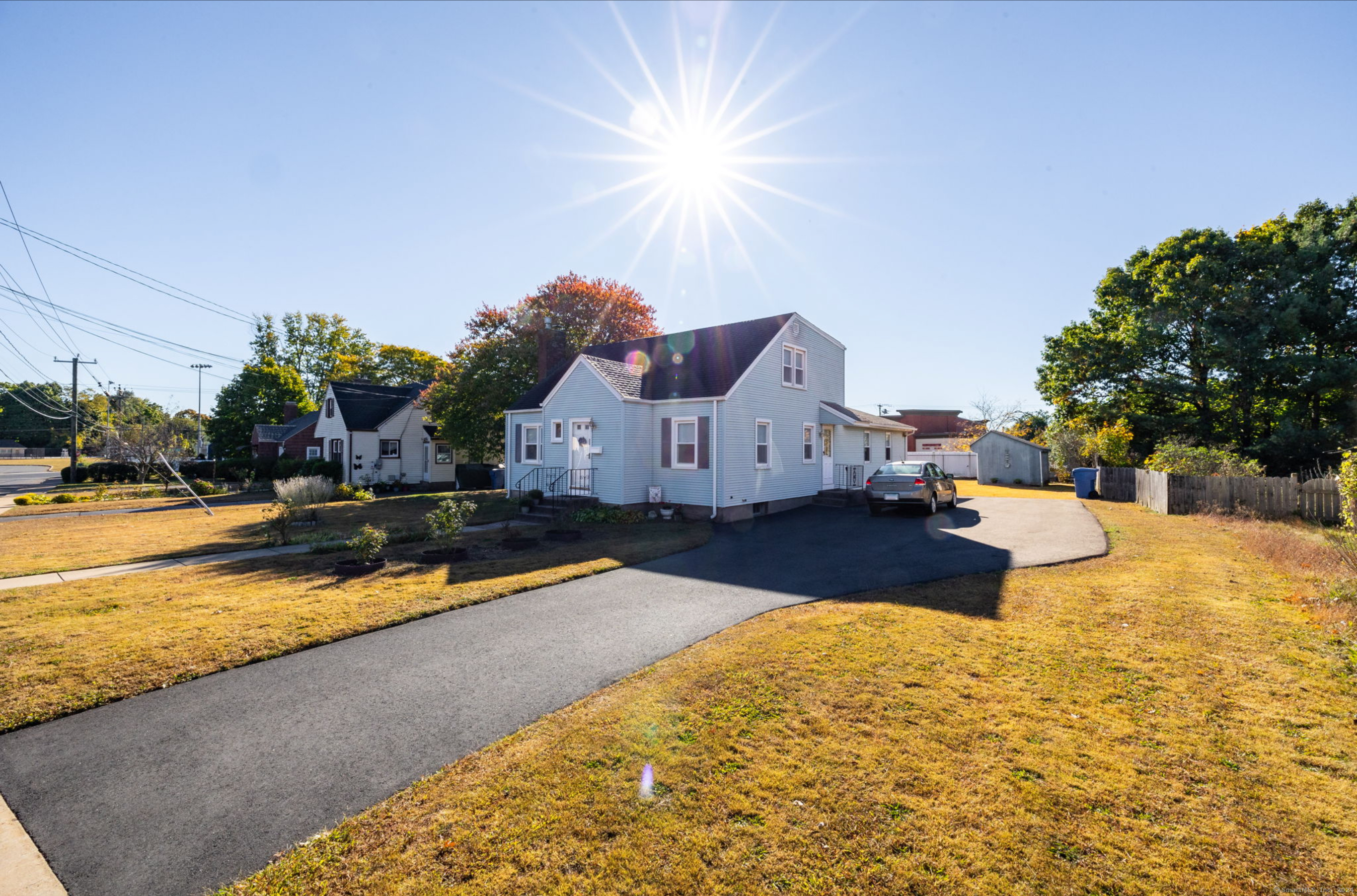
|
Presented by
Mirella D'Antonio, Premiere Home Team Leader |
22 Oliver Road, Manchester, CT, 06042 | $349,900
You will be impressed with this super well-maintained and well-loved Cape Cod home in cute neighborhood close to shopping, recreation, the Waddell Pool, excellent commuter access & many conveniences! Located on a wide, level, partially fenced lot that can accommodate the addition of a garage. Beautiful driveway newly paved in 2022 for plenty of offstreet parking. What a spacious home with 2092 sq. ft of above-grade living space! Main level has huge Kitchen, banquet-sized Dining room, Living Room w/beautiful tiled gas fireplace, very cozy Den/Office, Full Bath. Rear addition, completed in 1990, is a true possibility for in-law living w/separate entrance, enormous studio-style Living rm/Bedrm and its own Full Bath. Upper level has a total of 3 Bdrms incl sizable Primary Bedrm w/walk-in area & two sets of double closets plus another Full Bathroom. Although there is the need for updating, this home is very clean and shows very well!! Anyone in need of a really HUGE full basement? Well this home certainly has that- so much storage & awesome work space for all your hobbies & crafts plus a cute little finished room. Roof replaced NOV. 2013. Newer Oil-fired Weil-McLain boiler and Central Air. 200 amps electrical, Replacement Windows, Washer/Dryer hook-up in basement, Propane Gas hook-up for gas fireplace, Public water, Public sewer. Nice large tool shed in backyard. Seller has POA acting on his behalf and requests this property convey "as-is".
Features
- Rooms: 8
- Bedrooms: 3
- Baths: 3 full
- Laundry: Lower Level
- Style: Cape Cod
- Year Built: 1950
- Heating: Hot Water
- Cooling: Central Air
- Basement: Full,Storage,Interior Access,Concrete Floor,Full With Hatchway
- Above Grade Approx. Sq. Feet: 2,092
- Acreage: 0.26
- Est. Taxes: $6,746
- Lot Desc: Level Lot,Cleared
- Elem. School: Per Board of Ed
- High School: Manchester
- Appliances: Oven/Range,Microwave,Range Hood,Refrigerator,Dishwasher,Disposal
- MLS#: 24051099
- Buyer Broker Compensation: 2.50%
- Website: https://www.raveis.com
/raveis/24051099/22oliverroad_manchester_ct?source=qrflyer
Room Information
| Type | Description | Dimensions | Level |
|---|---|---|---|
| Bedroom 1 | Ceiling Fan,Wall/Wall Carpet | 9.5 x 14.0 | Upper |
| Bedroom 2 | Ceiling Fan,Wall/Wall Carpet | 9.5 x 12.1 | Upper |
| Den | Wall/Wall Carpet | 11.8 x 12.4 | Main |
| Dining Room | Wall/Wall Carpet | 11.5 x 24.3 | Main |
| Eat-In Kitchen | Dining Area,Pantry,Tile Floor | 11.5 x 24.8 | Main |
| Family Room | Wall/Wall Carpet | 20.0 x 24.3 | Main |
| Full Bath | Tub w/Shower,Vinyl Floor | 7.1 x 8.8 | Main |
| Full Bath | Stall Shower,Vinyl Floor | 6.5 x 7.4 | Upper |
| Full Bath | Stall Shower,Vinyl Floor | 5.1 x 7.1 | Main |
| Living Room | Gas Log Fireplace,Wall/Wall Carpet | 12.0 x 16.1 | Main |
| Primary Bedroom | Ceiling Fan,Walk-In Closet,Wall/Wall Carpet | 11.8 x 13.4 | Upper |
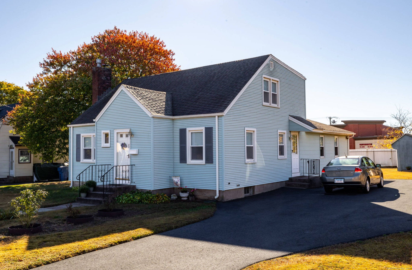
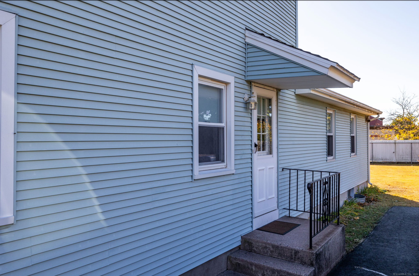
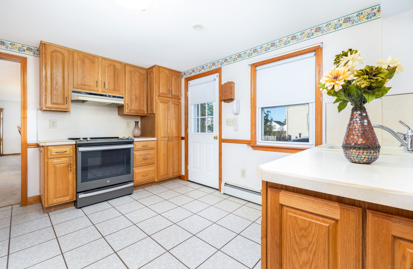
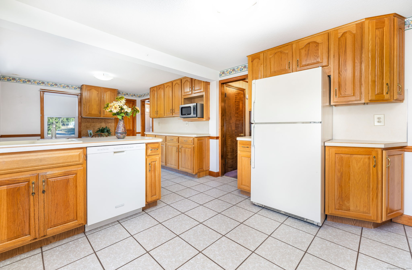
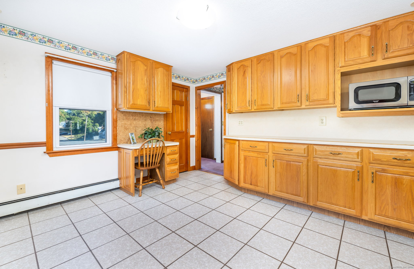
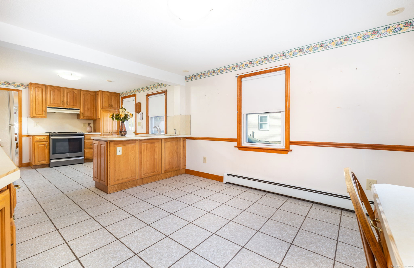
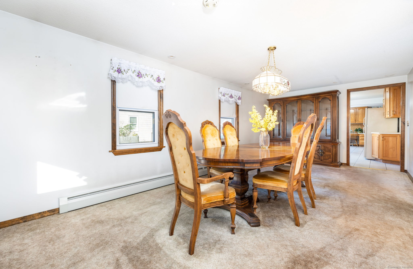
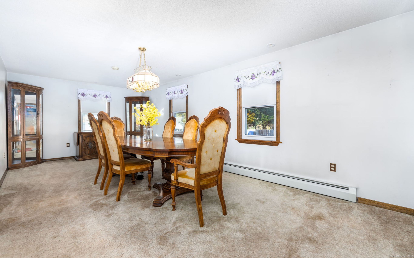
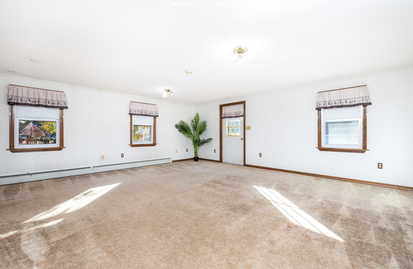
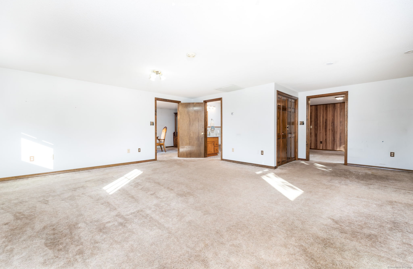
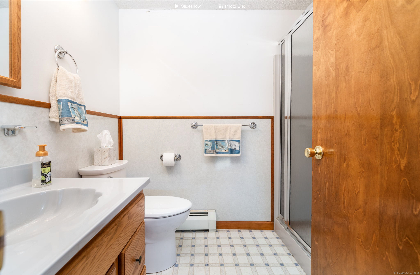
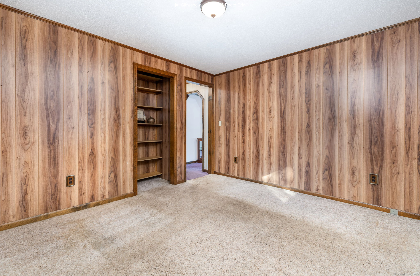
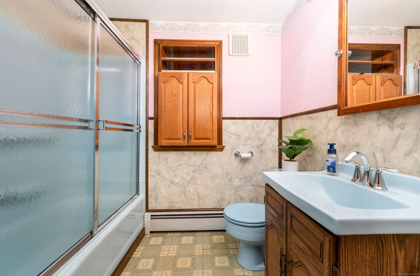
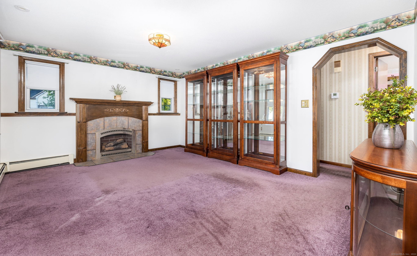
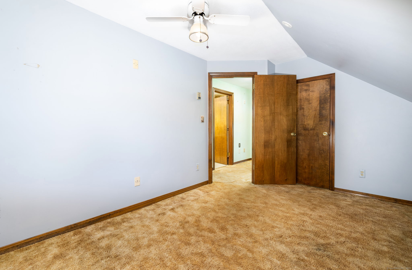
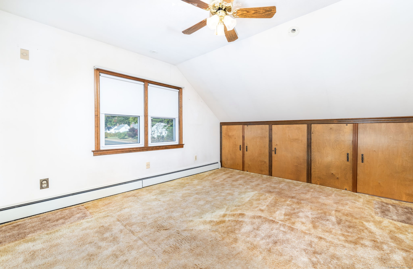
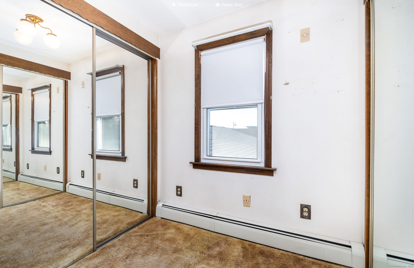
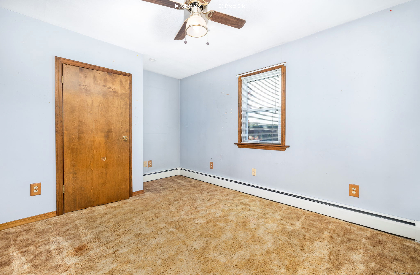
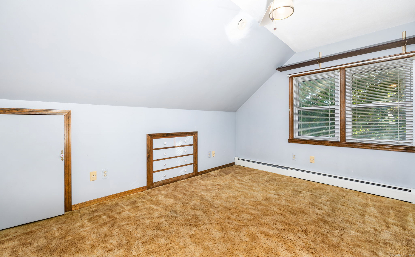
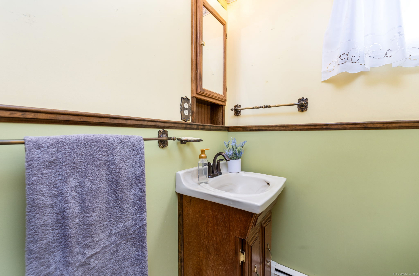
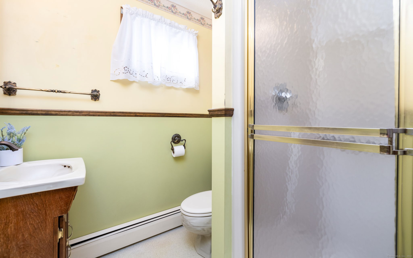
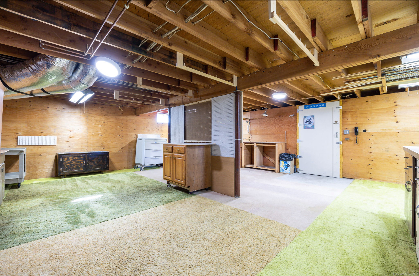
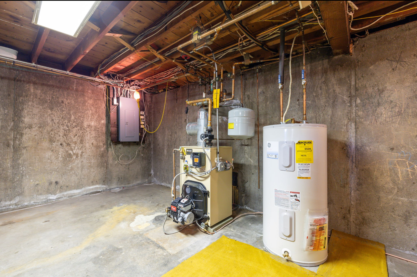
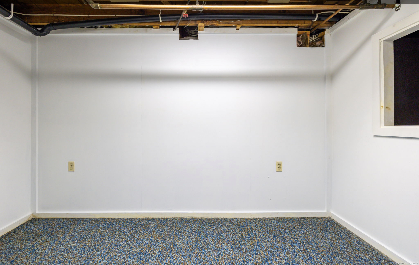
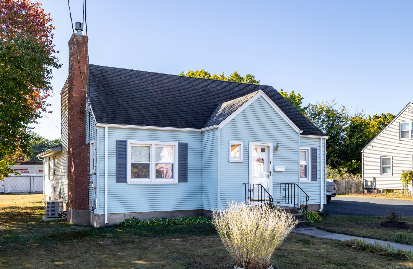
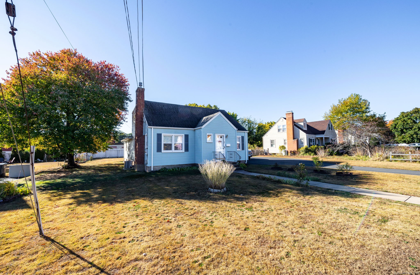
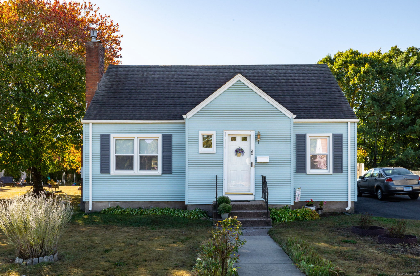
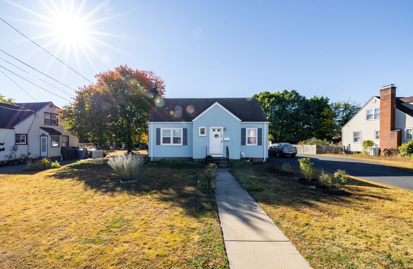
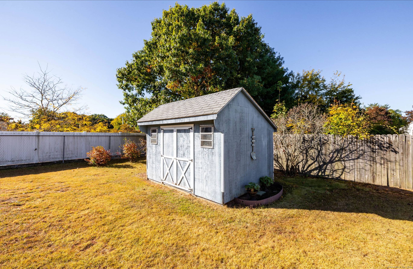
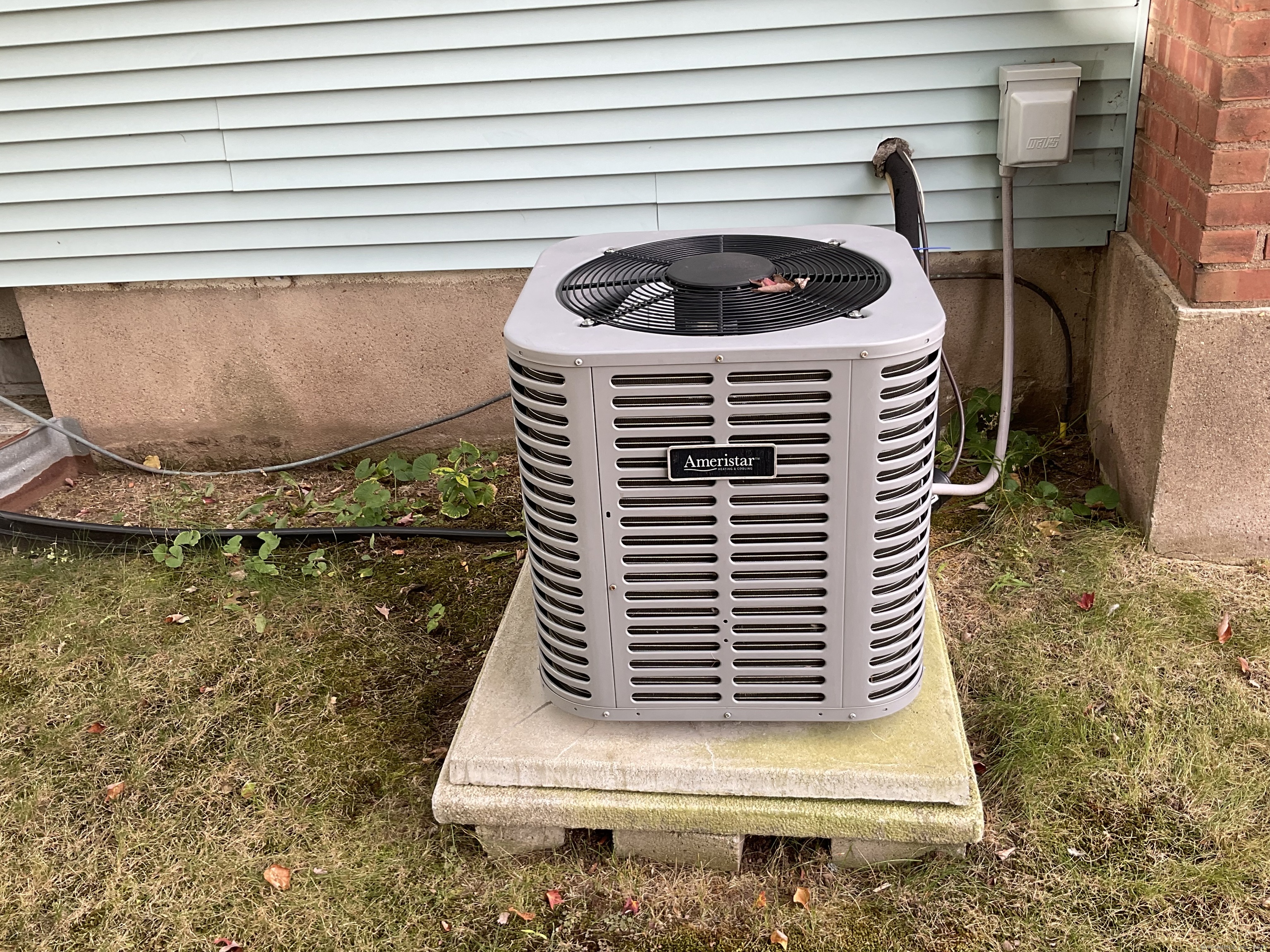
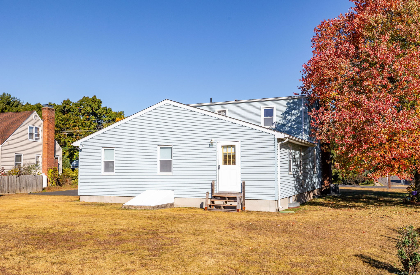
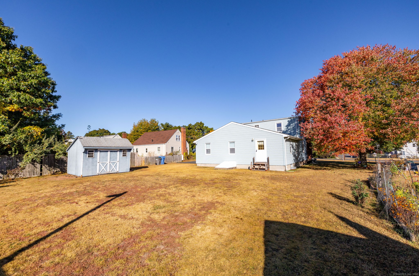
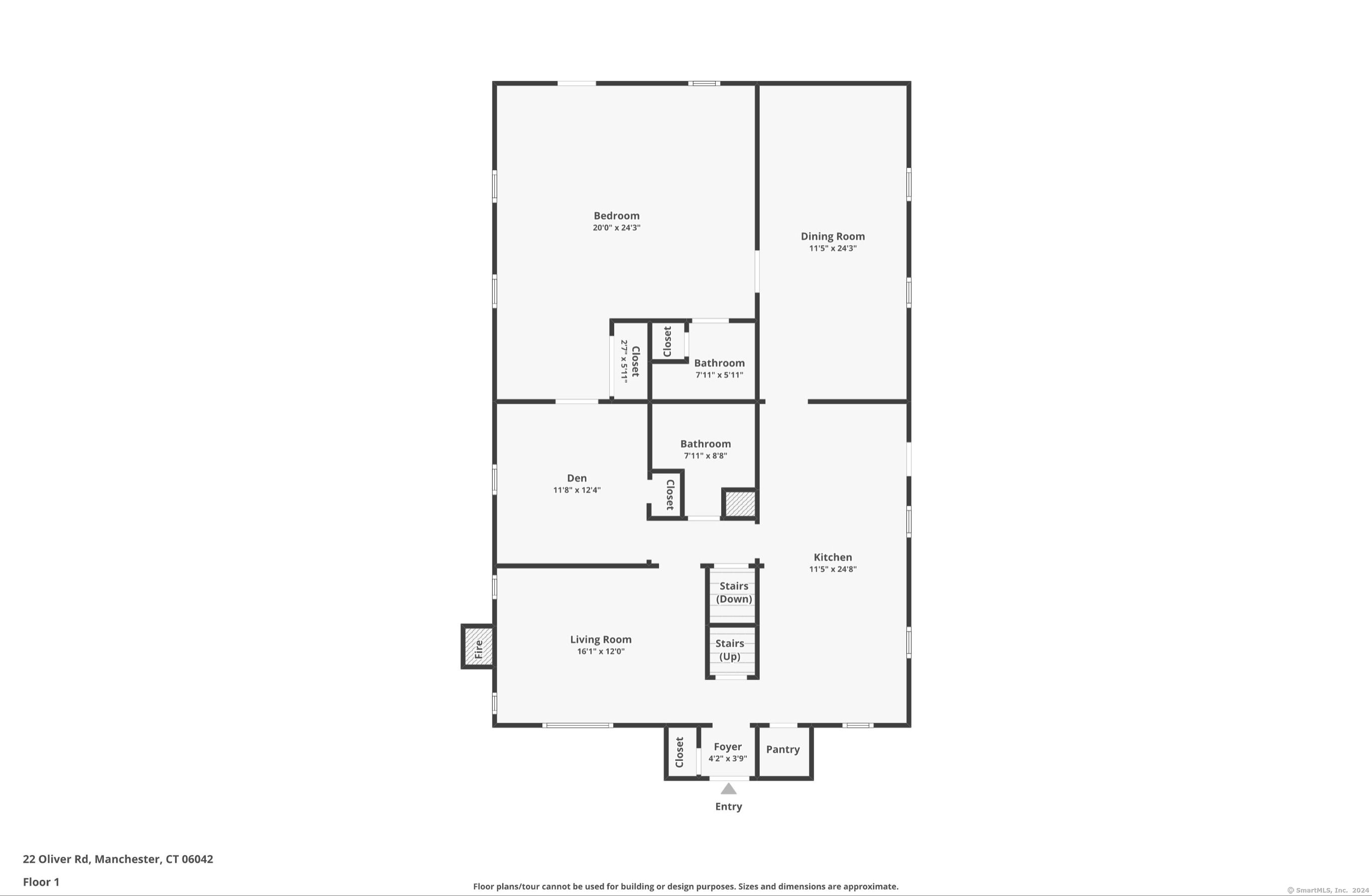
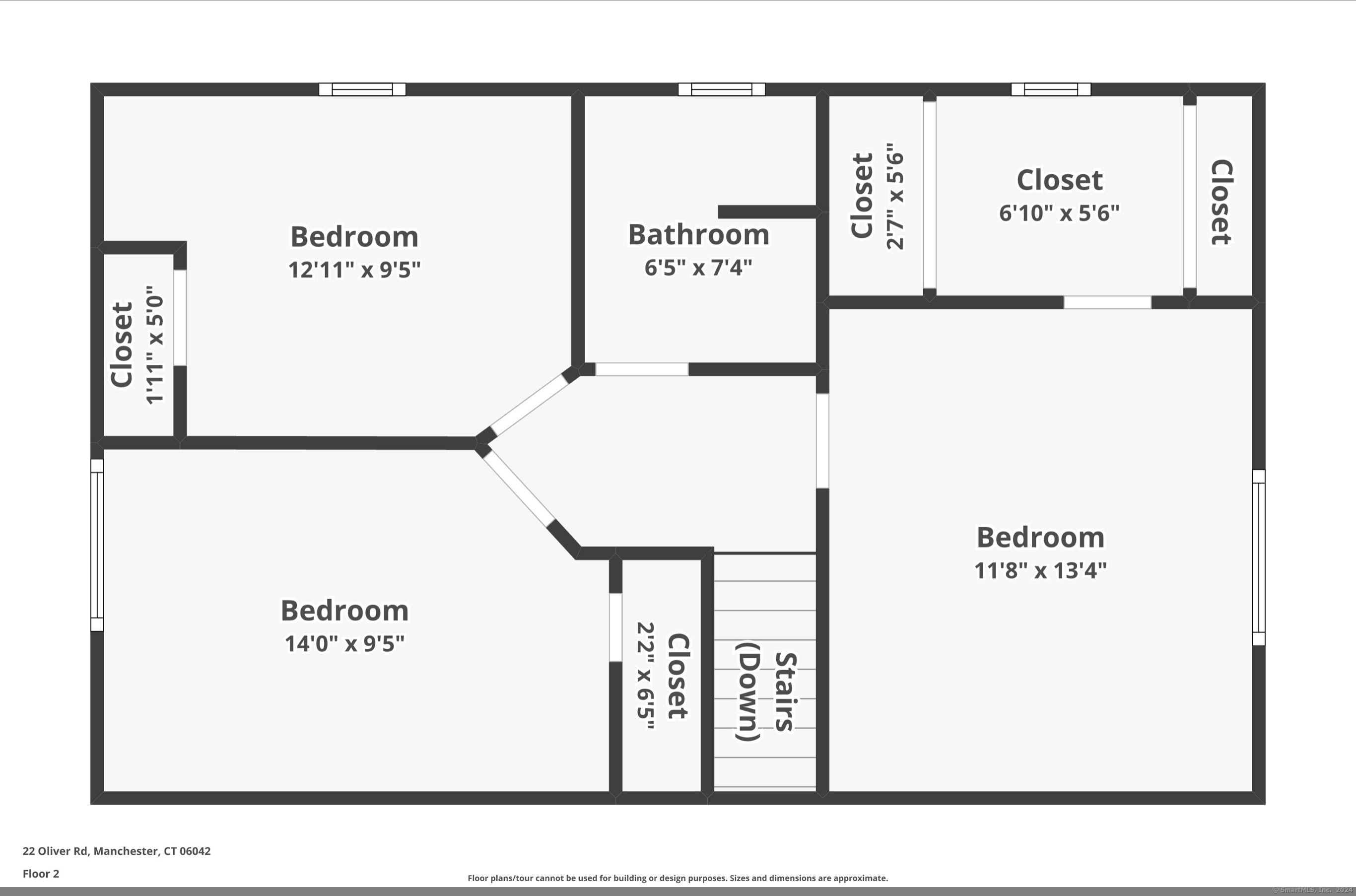
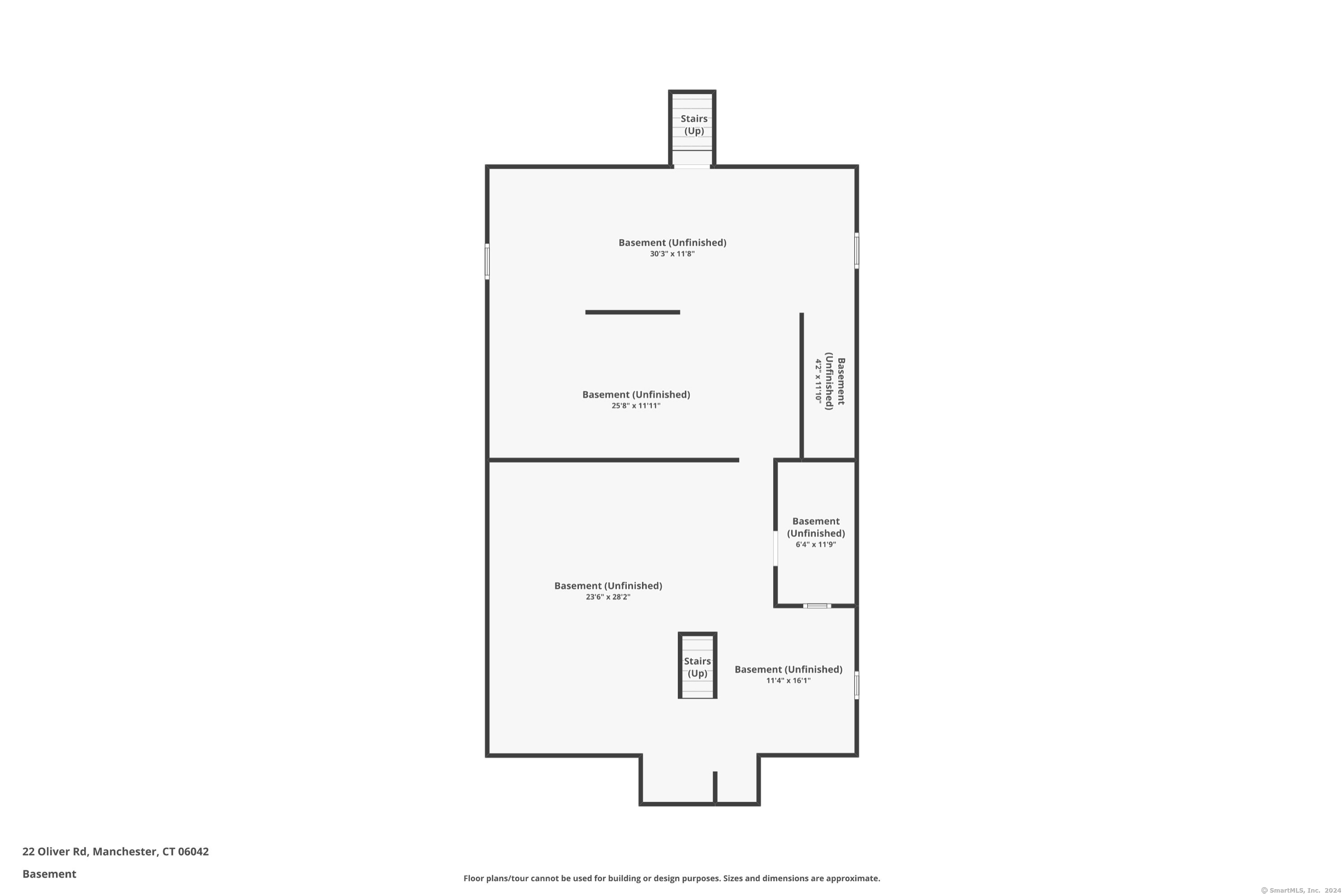
William Raveis Family of Services
Our family of companies partner in delivering quality services in a one-stop-shopping environment. Together, we integrate the most comprehensive real estate, mortgage and insurance services available to fulfill your specific real estate needs.

Mirella D'Antonio, Premiere Home Team LeaderSales Associate
860.997.1600
mirella.dantonio@raveis.com
Our family of companies offer our clients a new level of full-service real estate. We shall:
- Market your home to realize a quick sale at the best possible price
- Place up to 20+ photos of your home on our website, raveis.com, which receives over 1 billion hits per year
- Provide frequent communication and tracking reports showing the Internet views your home received on raveis.com
- Showcase your home on raveis.com with a larger and more prominent format
- Give you the full resources and strength of William Raveis Real Estate, Mortgage & Insurance and our cutting-edge technology
To learn more about our credentials, visit raveis.com today.

David LewisVP, Mortgage Banker, William Raveis Mortgage, LLC
NMLS Mortgage Loan Originator ID 49042
978.423.2254
David.Lewis@raveis.com
Our Executive Mortgage Banker:
- Is available to meet with you in our office, your home or office, evenings or weekends
- Offers you pre-approval in minutes!
- Provides a guaranteed closing date that meets your needs
- Has access to hundreds of loan programs, all at competitive rates
- Is in constant contact with a full processing, underwriting, and closing staff to ensure an efficient transaction

Heidi SummaRegional SVP Insurance Sales, William Raveis Insurance
860.919.8074
Heidi.Summa@raveis.com
Our Insurance Division:
- Will Provide a home insurance quote within 24 hours
- Offers full-service coverage such as Homeowner's, Auto, Life, Renter's, Flood and Valuable Items
- Partners with major insurance companies including Chubb, Kemper Unitrin, The Hartford, Progressive,
Encompass, Travelers, Fireman's Fund, Middleoak Mutual, One Beacon and American Reliable

Ray CashenPresident, William Raveis Attorney Network
203.925.4590
For homebuyers and sellers, our Attorney Network:
- Consult on purchase/sale and financing issues, reviews and prepares the sale agreement, fulfills lender
requirements, sets up escrows and title insurance, coordinates closing documents - Offers one-stop shopping; to satisfy closing, title, and insurance needs in a single consolidated experience
- Offers access to experienced closing attorneys at competitive rates
- Streamlines the process as a direct result of the established synergies among the William Raveis Family of Companies


22 Oliver Road, Manchester, CT, 06042
$349,900

Mirella D'Antonio, Premiere Home Team Leader
Sales Associate
William Raveis Real Estate
Phone: 860.997.1600
mirella.dantonio@raveis.com

David Lewis
VP, Mortgage Banker
William Raveis Mortgage, LLC
Phone: 978.423.2254
David.Lewis@raveis.com
NMLS Mortgage Loan Originator ID 49042
|
5/6 (30 Yr) Adjustable Rate Conforming* |
30 Year Fixed-Rate Conforming |
15 Year Fixed-Rate Conforming |
|
|---|---|---|---|
| Loan Amount | $279,920 | $279,920 | $279,920 |
| Term | 360 months | 360 months | 180 months |
| Initial Interest Rate** | 6.750% | 6.990% | 5.990% |
| Interest Rate based on Index + Margin | 8.125% | ||
| Annual Percentage Rate | 7.153% | 7.159% | 6.276% |
| Monthly Tax Payment | $562 | $562 | $562 |
| H/O Insurance Payment | $75 | $75 | $75 |
| Initial Principal & Interest Pmt | $1,816 | $1,860 | $2,361 |
| Total Monthly Payment | $2,453 | $2,497 | $2,998 |
* The Initial Interest Rate and Initial Principal & Interest Payment are fixed for the first and adjust every six months thereafter for the remainder of the loan term. The Interest Rate and annual percentage rate may increase after consummation. The Index for this product is the SOFR. The margin for this adjustable rate mortgage may vary with your unique credit history, and terms of your loan.
** Mortgage Rates are subject to change, loan amount and product restrictions and may not be available for your specific transaction at commitment or closing. Rates, and the margin for adjustable rate mortgages [if applicable], are subject to change without prior notice.
The rates and Annual Percentage Rate (APR) cited above may be only samples for the purpose of calculating payments and are based upon the following assumptions: minimum credit score of 740, 20% down payment (e.g. $20,000 down on a $100,000 purchase price), $1,950 in finance charges, and 30 days prepaid interest, 1 point, 30 day rate lock. The rates and APR will vary depending upon your unique credit history and the terms of your loan, e.g. the actual down payment percentages, points and fees for your transaction. Property taxes and homeowner's insurance are estimates and subject to change.









