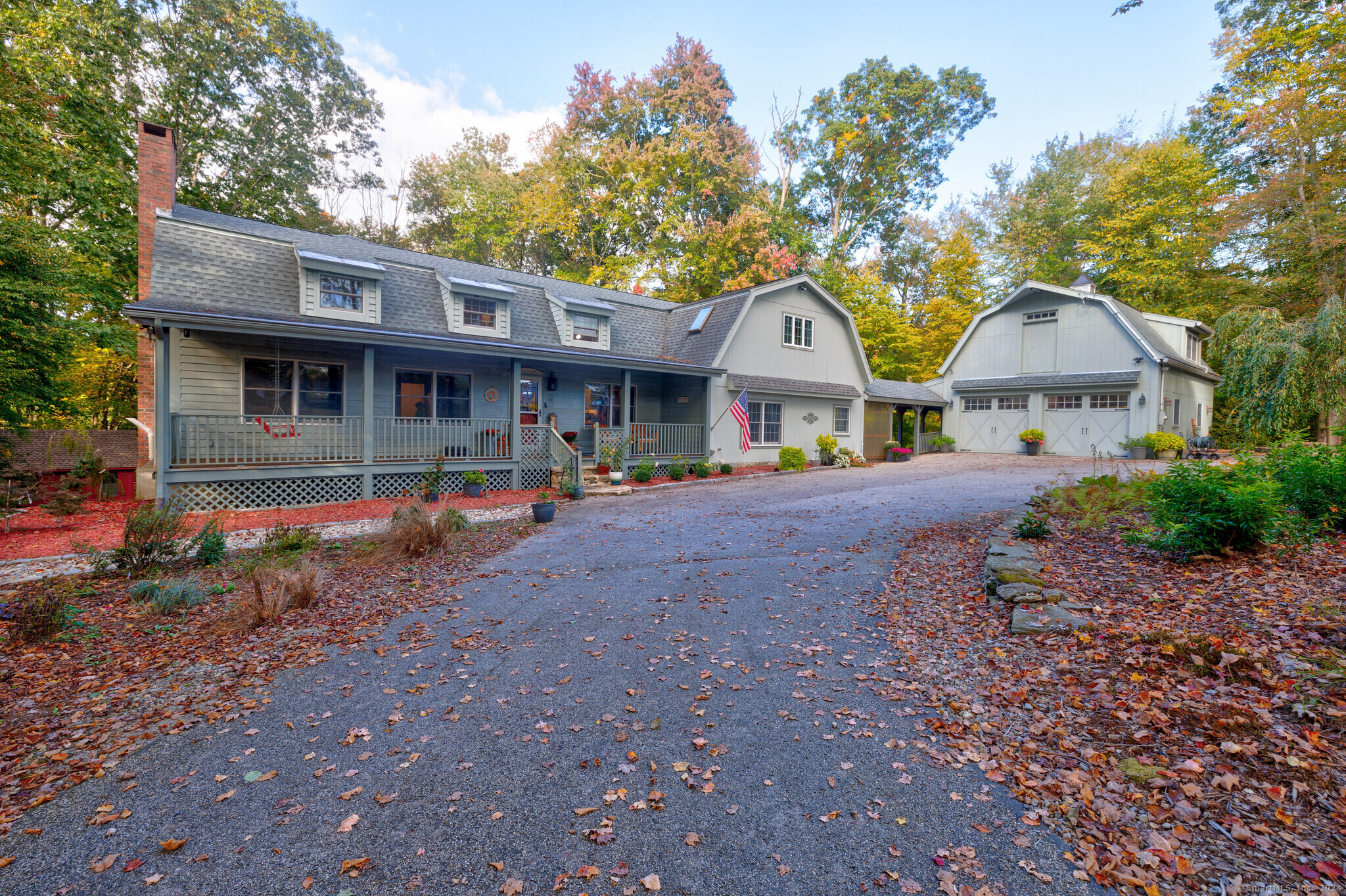
|
Presented by
Rose Bevilacqua |
88 Witch Meadow Road, Salem (Witch Meadow), CT, 06420 | $647,500
Picture yourself stepping into this enchanting custom log home, where every detail whispers tranquility and luxury. As you walk through the front door, you're greeted by the warmth of rustic elegance and the promise of modern comfort. Imagine relaxing on one of the multiple covered porches, a cup of coffee in hand, as you breathe in the fresh air. The home features a fully renovated kitchen, designed with modern amenities to make cooking a delight. The heart of the home, the family room, is highlighted by a striking stone fireplace, perfect for cozy gatherings. The primary master suite is a true retreat, featuring a beautiful Jacuzzi tub, perfect for unwinding and relaxation. Feel the ease of living with two large pantries and the versatility of potential in-law accommodations, catering to your every need. The oversized two-car garage, complete with a full workshop and ceiling fans, invites you to explore your hobbies and projects. Visualize yourself maintaining your fitness routine in the walk-out gym, or enjoying the luxurious updated bathrooms after a long day. As you explore the 2. 20-acre property, discover the private trail leading to Witch Meadow Creek, an idyllic spot for moments of peace and reflection. In the evenings, gather around the inviting outdoor fire pit with loved ones, sharing stories under the starlit sky. The large farm-style shed stands ready to house your tools and treasures, enhancing the practicality of this extraordinary home. Please remove shoes when entering home.
Features
- Town: Salem
- Rooms: 9
- Bedrooms: 5
- Baths: 4 full / 1 half
- Style: Colonial
- Year Built: 1991
- Garage: 2-car Detached Garage
- Heating: Hot Water
- Cooling: Split System,Wall Unit
- Basement: Full
- Above Grade Approx. Sq. Feet: 3,756
- Acreage: 2.2
- Est. Taxes: $9,373
- Lot Desc: Lightly Wooded
- Elem. School: Per Board of Ed
- High School: East Lyme
- Appliances: Oven/Range,Microwave,Refrigerator,Dishwasher
- MLS#: 24051419
- Days on Market: 44 days
- Website: https://www.raveis.com
/mls/24051419/88witchmeadowroad_salem_ct?source=qrflyer
Room Information
| Type | Description | Level |
|---|---|---|
| Bedroom 1 | Wall/Wall Carpet | Upper |
| Bedroom 2 | Dressing Room,Wall/Wall Carpet | Upper |
| Bedroom 3 | Wall/Wall Carpet | Upper |
| Bedroom 4 | Wall/Wall Carpet | Upper |
| Dining Room | Beams,Built-In Hutch,Hardwood Floor,Wide Board Floor | Main |
| Family Room | Vaulted Ceiling,Beams,Built-Ins,Wet Bar,Gas Log Fireplace | Main |
| Full Bath | Remodeled | Upper |
| Half Bath | Remodeled | Main |
| Kitchen | Remodeled,Beams,Quartz Counters,Island | Main |
| Living Room | Beams,Hardwood Floor | Main |
| Primary BR Suite | Remodeled,Beams,Bedroom Suite,Dressing Room,Whirlpool Tub,Walk-In Closet | Main |
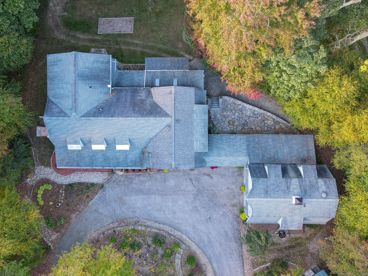
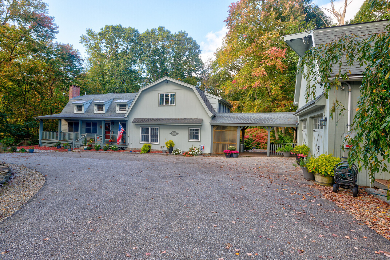
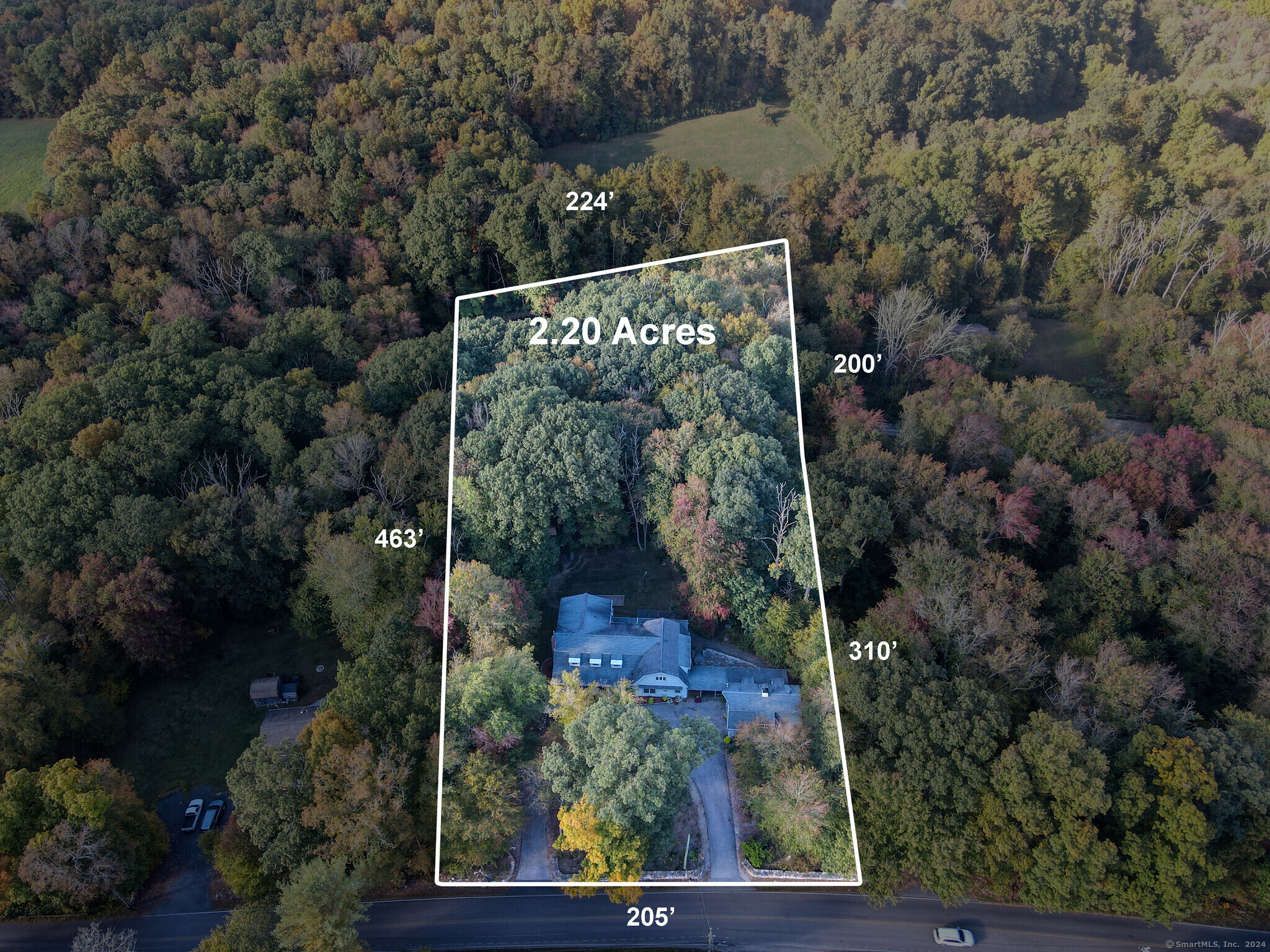
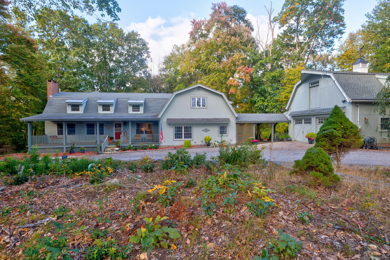
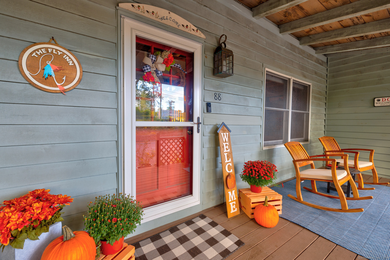
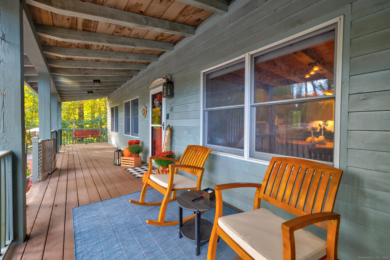
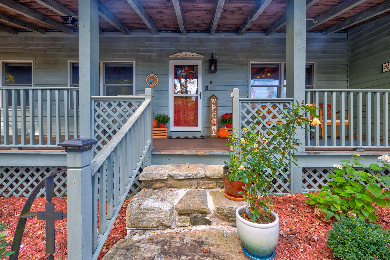
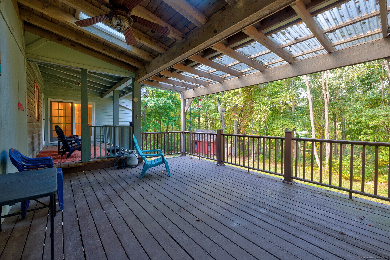
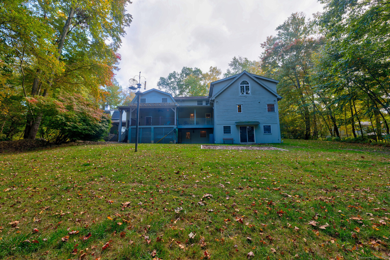
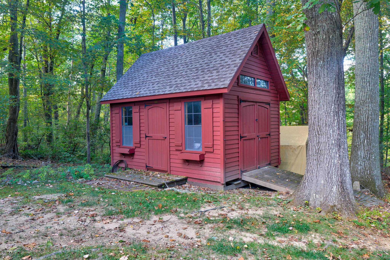
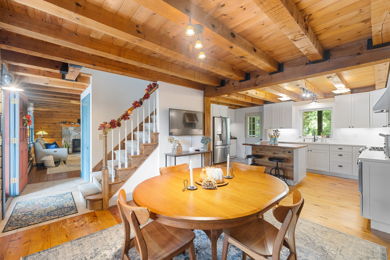
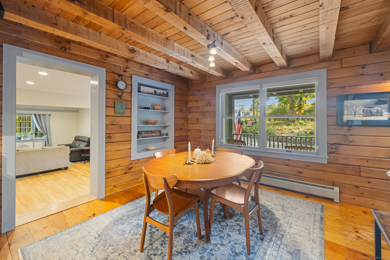
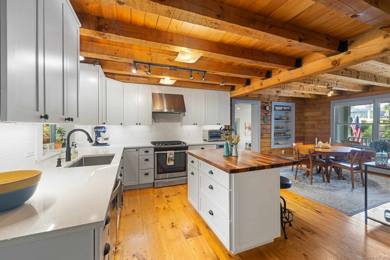
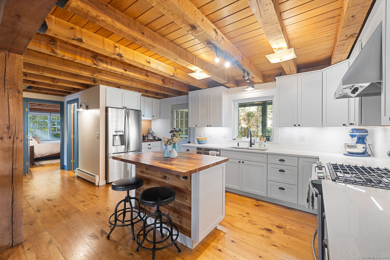
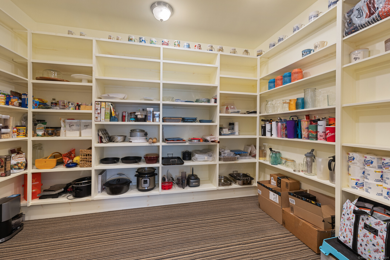
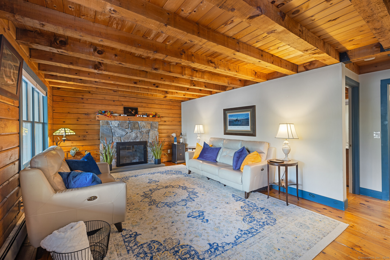
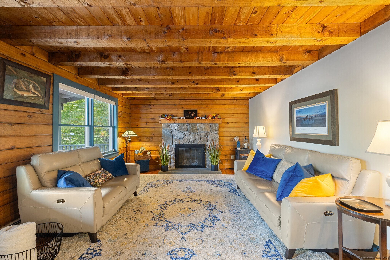
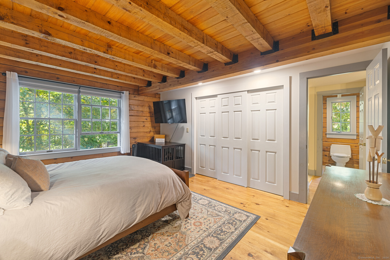
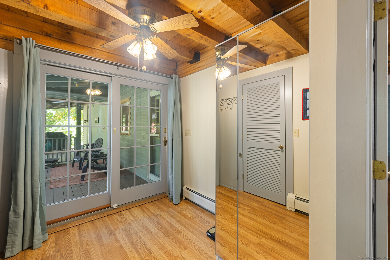
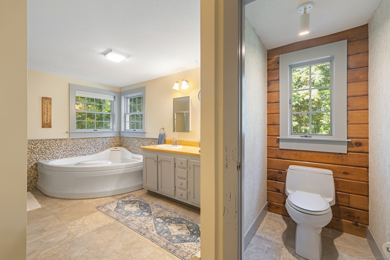
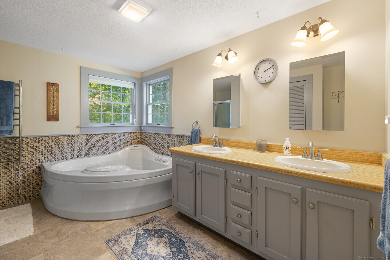
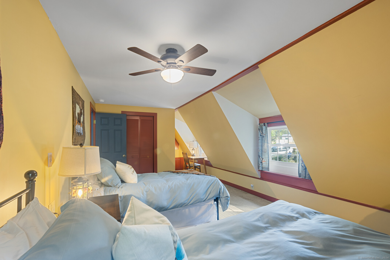
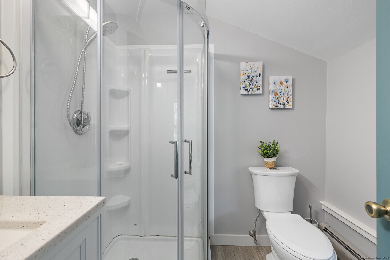
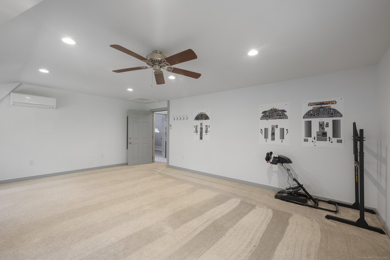
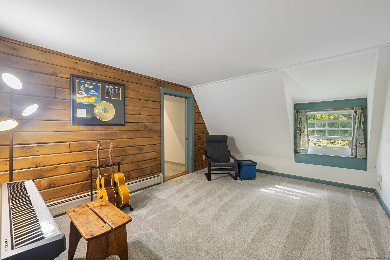
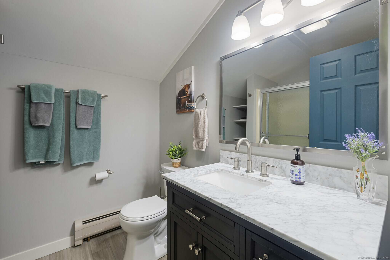
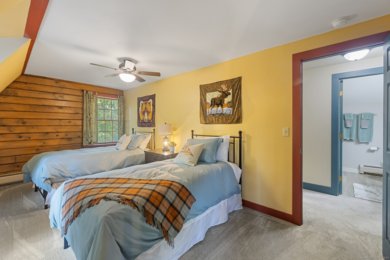
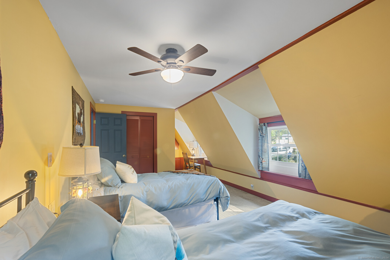
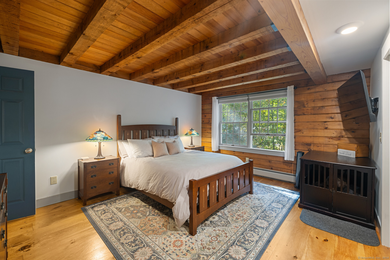
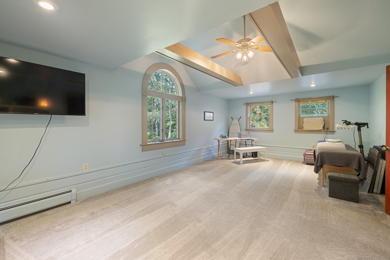
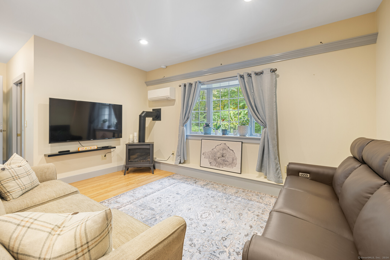
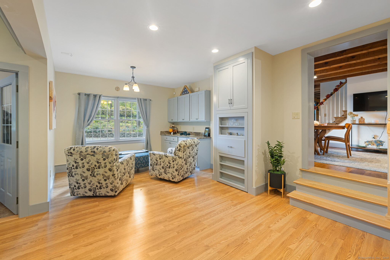
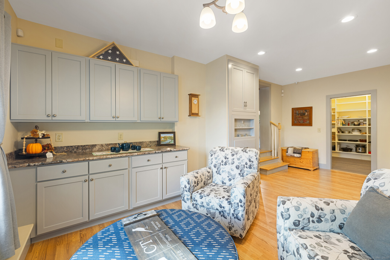
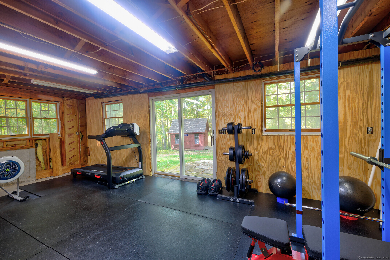




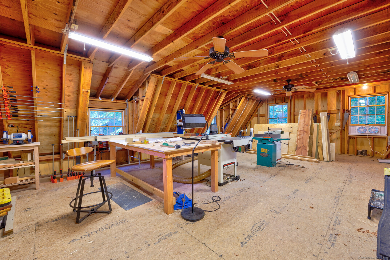
William Raveis Family of Services
Our family of companies partner in delivering quality services in a one-stop-shopping environment. Together, we integrate the most comprehensive real estate, mortgage and insurance services available to fulfill your specific real estate needs.

Rose BevilacquaSales Associate
203.589.5197
Rose.Bevilacqua@Raveis.com
Our family of companies offer our clients a new level of full-service real estate. We shall:
- Market your home to realize a quick sale at the best possible price
- Place up to 20+ photos of your home on our website, raveis.com, which receives over 1 billion hits per year
- Provide frequent communication and tracking reports showing the Internet views your home received on raveis.com
- Showcase your home on raveis.com with a larger and more prominent format
- Give you the full resources and strength of William Raveis Real Estate, Mortgage & Insurance and our cutting-edge technology
To learn more about our credentials, visit raveis.com today.

Brian SkellyVP, Mortgage Banker, William Raveis Mortgage, LLC
NMLS Mortgage Loan Originator ID 793093
203.415.2989
Brian.Skelly@raveis.com
Our Executive Mortgage Banker:
- Is available to meet with you in our office, your home or office, evenings or weekends
- Offers you pre-approval in minutes!
- Provides a guaranteed closing date that meets your needs
- Has access to hundreds of loan programs, all at competitive rates
- Is in constant contact with a full processing, underwriting, and closing staff to ensure an efficient transaction

Diane PadelliInsurance Sales Director, William Raveis Insurance
203.444.0494
Diane.Padelli@raveis.com
Our Insurance Division:
- Will Provide a home insurance quote within 24 hours
- Offers full-service coverage such as Homeowner's, Auto, Life, Renter's, Flood and Valuable Items
- Partners with major insurance companies including Chubb, Kemper Unitrin, The Hartford, Progressive,
Encompass, Travelers, Fireman's Fund, Middleoak Mutual, One Beacon and American Reliable

Ray CashenPresident, William Raveis Attorney Network
203.925.4590
For homebuyers and sellers, our Attorney Network:
- Consult on purchase/sale and financing issues, reviews and prepares the sale agreement, fulfills lender
requirements, sets up escrows and title insurance, coordinates closing documents - Offers one-stop shopping; to satisfy closing, title, and insurance needs in a single consolidated experience
- Offers access to experienced closing attorneys at competitive rates
- Streamlines the process as a direct result of the established synergies among the William Raveis Family of Companies


88 Witch Meadow Road, Salem (Witch Meadow), CT, 06420
$647,500

Rose Bevilacqua
Sales Associate
William Raveis Real Estate
Phone: 203.589.5197
Rose.Bevilacqua@Raveis.com

Brian Skelly
VP, Mortgage Banker
William Raveis Mortgage, LLC
Phone: 203.415.2989
Brian.Skelly@raveis.com
NMLS Mortgage Loan Originator ID 793093
|
5/6 (30 Yr) Adjustable Rate Conforming* |
30 Year Fixed-Rate Conforming |
15 Year Fixed-Rate Conforming |
|
|---|---|---|---|
| Loan Amount | $518,000 | $518,000 | $518,000 |
| Term | 360 months | 360 months | 180 months |
| Initial Interest Rate** | 7.250% | 6.990% | 6.250% |
| Interest Rate based on Index + Margin | 8.125% | ||
| Annual Percentage Rate | 7.582% | 7.171% | 6.518% |
| Monthly Tax Payment | $781 | $781 | $781 |
| H/O Insurance Payment | $92 | $92 | $92 |
| Initial Principal & Interest Pmt | $3,534 | $3,443 | $4,441 |
| Total Monthly Payment | $4,407 | $4,316 | $5,314 |
* The Initial Interest Rate and Initial Principal & Interest Payment are fixed for the first and adjust every six months thereafter for the remainder of the loan term. The Interest Rate and annual percentage rate may increase after consummation. The Index for this product is the SOFR. The margin for this adjustable rate mortgage may vary with your unique credit history, and terms of your loan.
** Mortgage Rates are subject to change, loan amount and product restrictions and may not be available for your specific transaction at commitment or closing. Rates, and the margin for adjustable rate mortgages [if applicable], are subject to change without prior notice.
The rates and Annual Percentage Rate (APR) cited above may be only samples for the purpose of calculating payments and are based upon the following assumptions: minimum credit score of 740, 20% down payment (e.g. $20,000 down on a $100,000 purchase price), $1,950 in finance charges, and 30 days prepaid interest, 1 point, 30 day rate lock. The rates and APR will vary depending upon your unique credit history and the terms of your loan, e.g. the actual down payment percentages, points and fees for your transaction. Property taxes and homeowner's insurance are estimates and subject to change.









