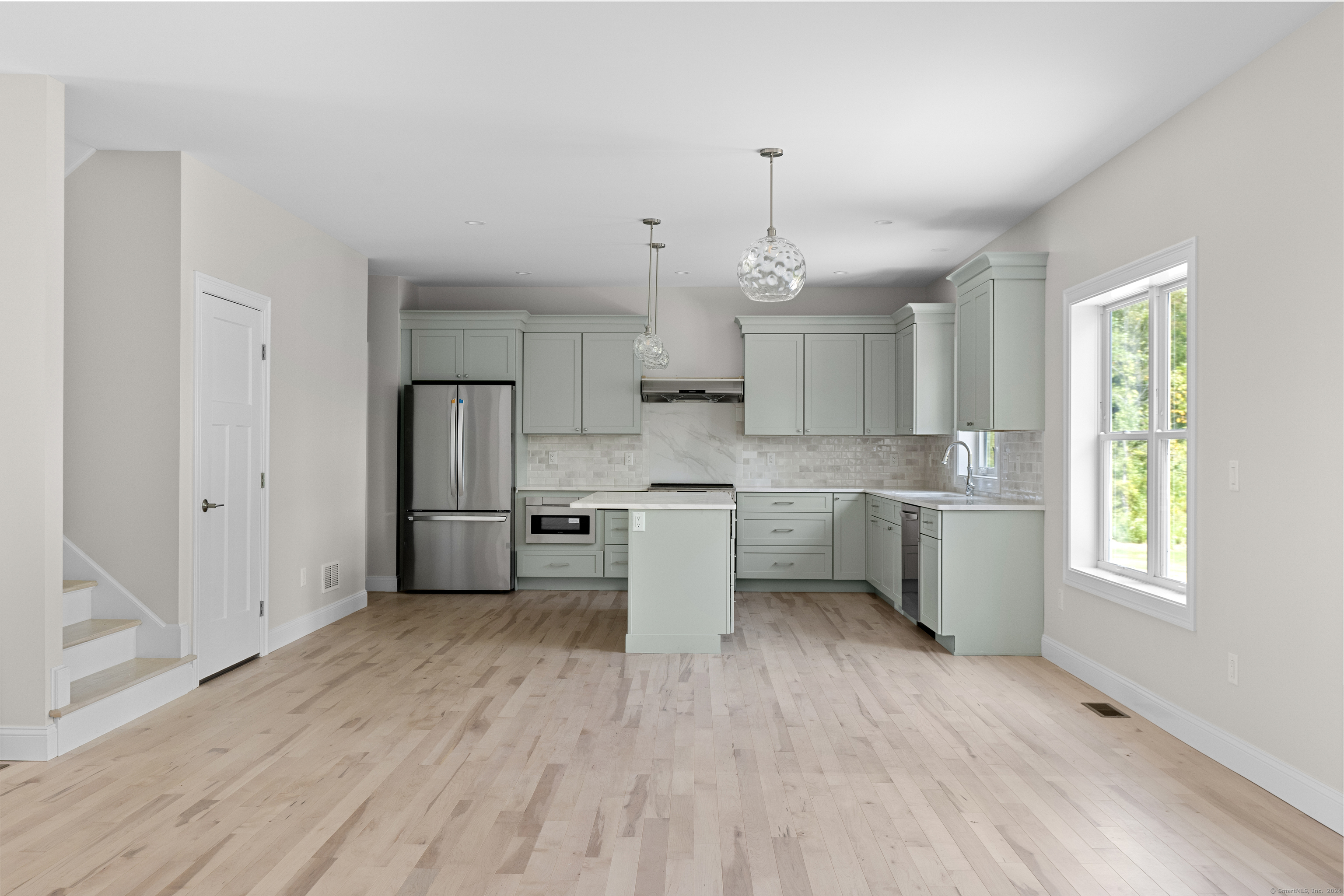
|
53 Luca (Homesite 4) Lane, Wethersfield, CT, 06109 | $899,000
Your custom home is waiting ! This open floor plan is perfect to entertain. Generous sized bedrooms with large walk in closets and sumptuous baths gives a luxe feel. This home can accommodate dual master bedrooms but is listed as a to be built with primary on first floor. This home is shown on homesite 4 and can be modified or you can choose from another plan. Homesite 4 is one of 2 locations remaining. Other homesites and floor plans available. Photos shown are of this exact floor plan that has been built. This home is a true open floor plan with a large kitchen that hosts a large center island. Other features and options include : walk - pantry , upper laundry room , dual zones with high energy efficient heating &cooling system, upgraded insulation, electrical, rough plumbing in lower level & builder warranty. The floor plans can be a 3-5 beds 2500+ sq ft homes and there is an option to expand upper story for a 5th bedroom or additional primary suite. Homes take 12 months to construct. Homes range from 2600 sq ft - 3000+ - homes closing 775- 1. 3M + RESERVOIR ESTATES, AN INTIMATE ENCLAVE OF 20 HOMES. YOUR MODERN FARMHOUSE AWAITS. . . Welcome to Reservoir Estates, a spectacular new community of single-family homes in Wethersfield, Connecticut. Distinctive home designs, luxurious features, and beautiful seasonal views of the reservoir on certain homesites, distinguish this community as anything but ordinary, and with a location just about 10 minutes from Hartford, Reservoir Estates is close to everywhere you want to be! 3 - 5+ bedrooms, 2. 5 - 3. 5+ bathrooms 2, 600 to 4, 200+ sq. ft. of luxury living space 2+ car garage Gourmet kitchen with natural stone countertops and extra-large island Lavish master bath with soaking tub and shower, ceramic tile and walk-in closets Walking trails to reservoir Customizations available Award winning Connecticut home builder High quality construction
Features
- Rooms: 10
- Bedrooms: 4
- Baths: 2 full / 1 half
- Laundry: Upper Level
- Style: Colonial,Modern
- Year Built: 2025
- Garage: 2-car Attached Garage
- Heating: Gas on Gas,Zoned
- Cooling: Central Air,Zoned
- Basement: Full,Unfinished,Interior Access,Walk-out
- Above Grade Approx. Sq. Feet: 2,850
- Acreage: 0.35
- Est. Taxes: $0
- Lot Desc: In Subdivision,Treed,Level Lot
- Elem. School: Per Board of Ed
- High School: Wethersfield
- Appliances: Gas Cooktop,Range Hood,Refrigerator,Dishwasher
- MLS#: 24051339
- Website: https://www.raveis.com
/eprop/24051339/53lucahomesite4lane_wethersfield_ct?source=qrflyer
Listing courtesy of Coldwell Banker Realty
Room Information
| Type | Description | Dimensions | Level |
|---|---|---|---|
| Bedroom 1 | 15.0 x 12.0 | Upper | |
| Bedroom 2 | 15.0 x 12.0 | Upper | |
| Bedroom 3 | 12.0 x 20.0 | Upper | |
| Dining Room | 9 ft+ Ceilings | 15.0 x 12.0 | Main |
| Family Room | 9 ft+ Ceilings | 18.0 x 20.0 | Main |
| Kitchen | 9 ft+ Ceilings,Quartz Counters,Island | 20.0 x 14.0 | Main |
| Primary BR Suite | 9 ft+ Ceilings,Full Bath,Walk-In Closet | 14.0 x 18.0 | Main |
| Study | 9 ft+ Ceilings | 12.0 x 13.0 | Main |
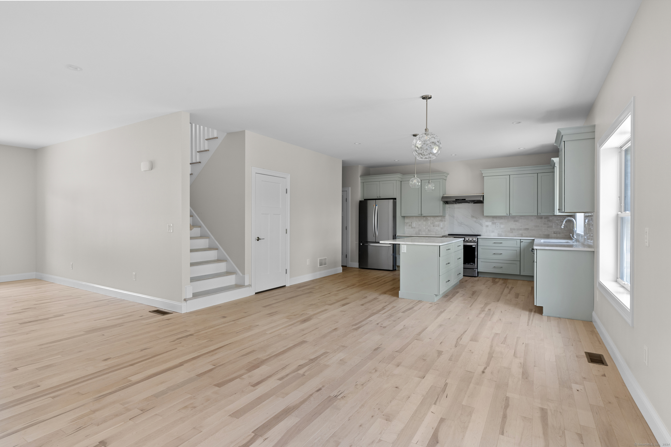
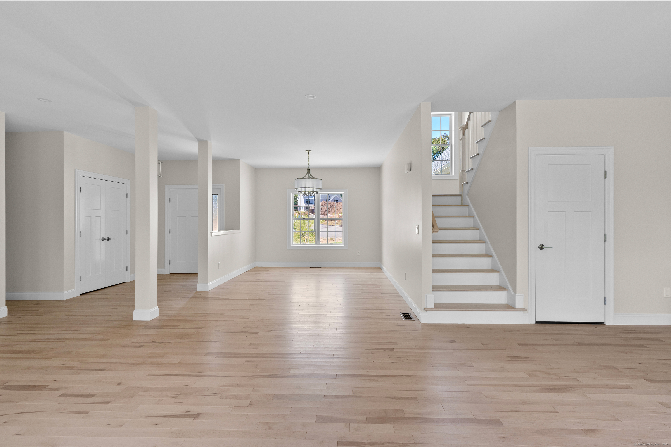
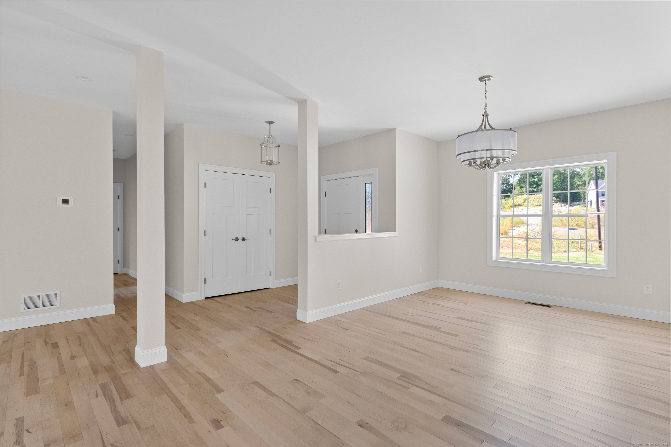
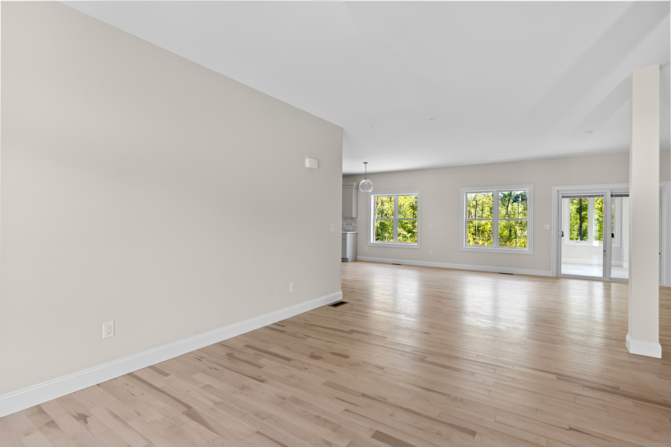
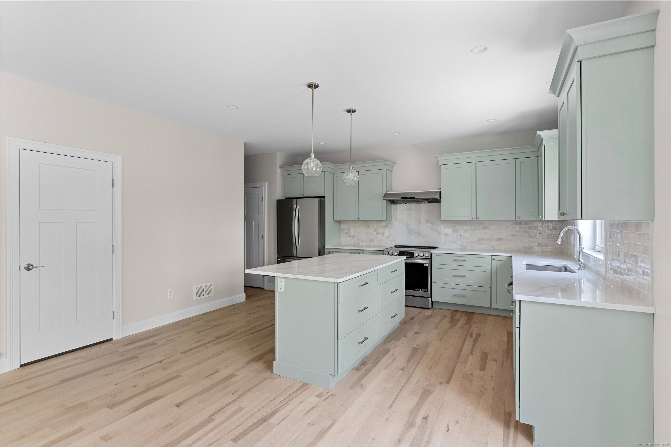
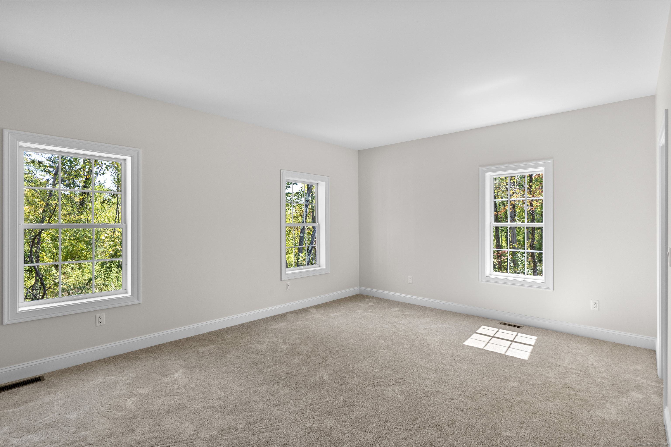
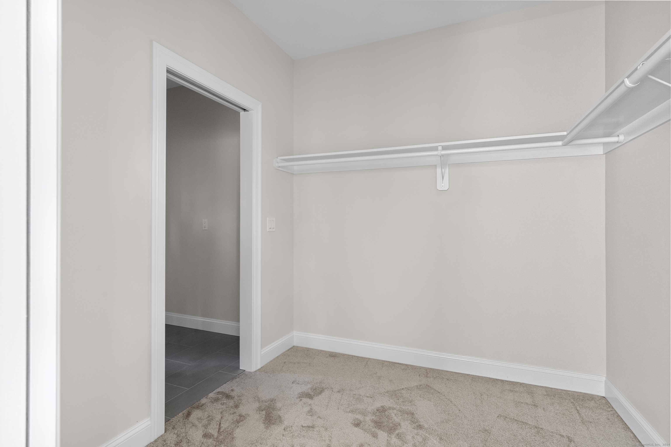
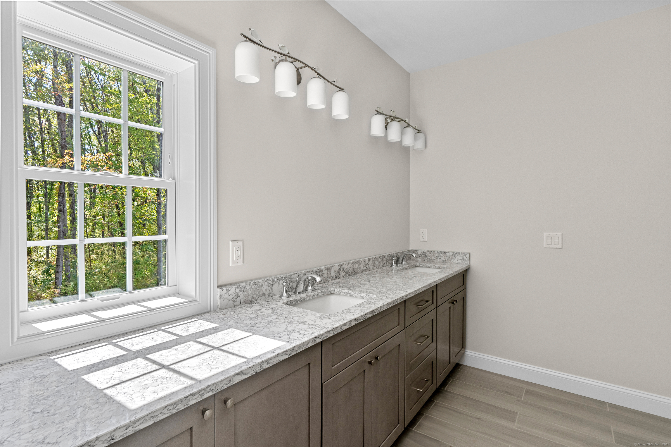
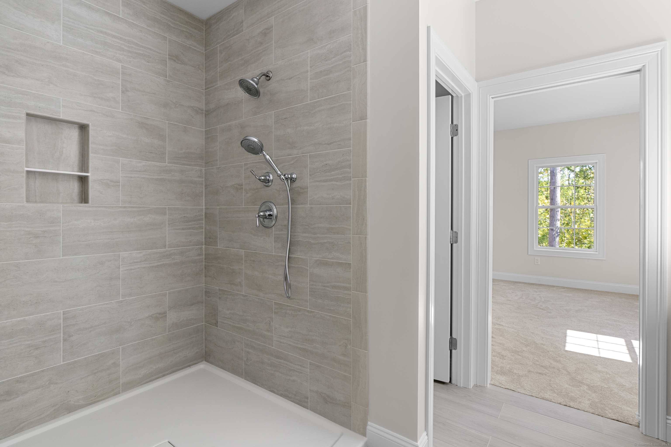
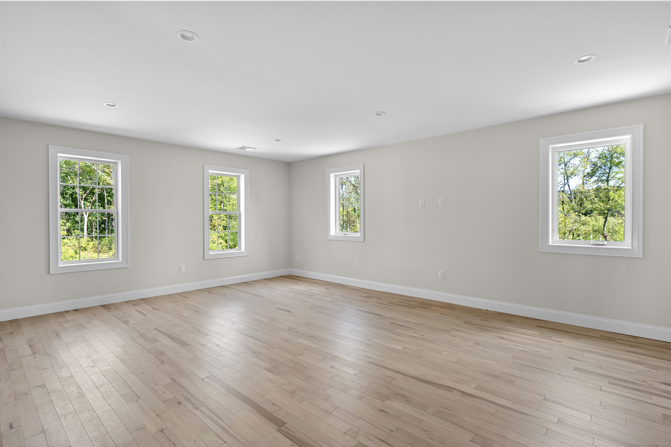
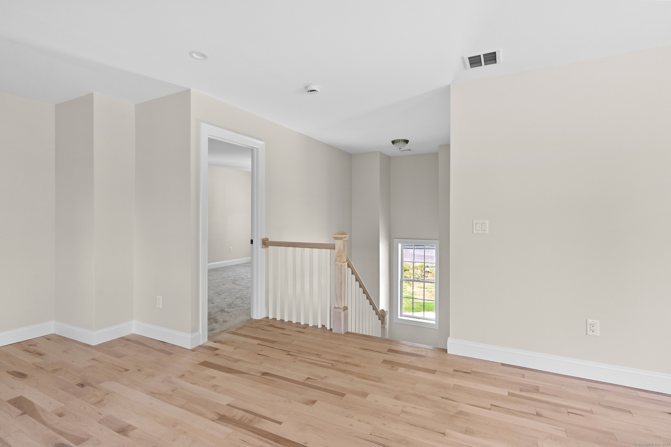
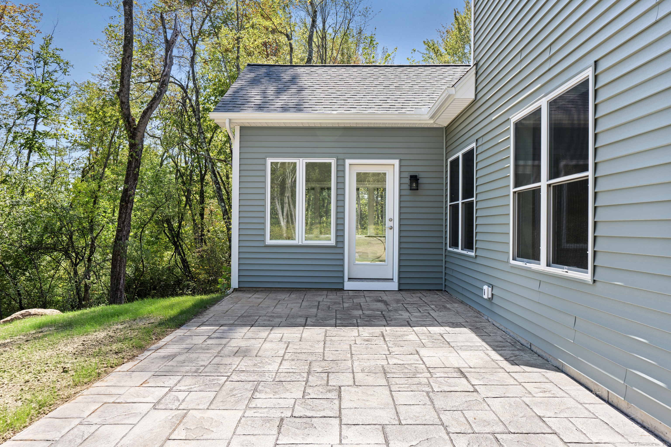
William Raveis Family of Services
Our family of companies partner in delivering quality services in a one-stop-shopping environment. Together, we integrate the most comprehensive real estate, mortgage and insurance services available to fulfill your specific real estate needs.

Customer Service
888.699.8876
Contact@raveis.com
Our family of companies offer our clients a new level of full-service real estate. We shall:
- Market your home to realize a quick sale at the best possible price
- Place up to 20+ photos of your home on our website, raveis.com, which receives over 1 billion hits per year
- Provide frequent communication and tracking reports showing the Internet views your home received on raveis.com
- Showcase your home on raveis.com with a larger and more prominent format
- Give you the full resources and strength of William Raveis Real Estate, Mortgage & Insurance and our cutting-edge technology
To learn more about our credentials, visit raveis.com today.

Russell BaboffVP, Mortgage Banker, William Raveis Mortgage, LLC
NMLS Mortgage Loan Originator ID 1014636
860.463.1745
Russell.Baboff@raveis.com
Our Executive Mortgage Banker:
- Is available to meet with you in our office, your home or office, evenings or weekends
- Offers you pre-approval in minutes!
- Provides a guaranteed closing date that meets your needs
- Has access to hundreds of loan programs, all at competitive rates
- Is in constant contact with a full processing, underwriting, and closing staff to ensure an efficient transaction

Justin SchunkInsurance Sales Director, William Raveis Insurance
860.966.4966
Justin.Schunk@raveis.com
Our Insurance Division:
- Will Provide a home insurance quote within 24 hours
- Offers full-service coverage such as Homeowner's, Auto, Life, Renter's, Flood and Valuable Items
- Partners with major insurance companies including Chubb, Kemper Unitrin, The Hartford, Progressive,
Encompass, Travelers, Fireman's Fund, Middleoak Mutual, One Beacon and American Reliable

Ray CashenPresident, William Raveis Attorney Network
203.925.4590
For homebuyers and sellers, our Attorney Network:
- Consult on purchase/sale and financing issues, reviews and prepares the sale agreement, fulfills lender
requirements, sets up escrows and title insurance, coordinates closing documents - Offers one-stop shopping; to satisfy closing, title, and insurance needs in a single consolidated experience
- Offers access to experienced closing attorneys at competitive rates
- Streamlines the process as a direct result of the established synergies among the William Raveis Family of Companies


53 Luca (Homesite 4) Lane, Wethersfield, CT, 06109
$899,000

Customer Service
William Raveis Real Estate
Phone: 888.699.8876
Contact@raveis.com

Russell Baboff
VP, Mortgage Banker
William Raveis Mortgage, LLC
Phone: 860.463.1745
Russell.Baboff@raveis.com
NMLS Mortgage Loan Originator ID 1014636
|
5/6 (30 Yr) Adjustable Rate Jumbo* |
30 Year Fixed-Rate Jumbo |
15 Year Fixed-Rate Jumbo |
|
|---|---|---|---|
| Loan Amount | $719,200 | $719,200 | $719,200 |
| Term | 360 months | 360 months | 180 months |
| Initial Interest Rate** | 5.250% | 6.125% | 5.625% |
| Interest Rate based on Index + Margin | 8.125% | ||
| Annual Percentage Rate | 6.502% | 6.220% | 5.781% |
| Monthly Tax Payment | $0 | $0 | $0 |
| H/O Insurance Payment | $92 | $92 | $92 |
| Initial Principal & Interest Pmt | $3,971 | $4,370 | $5,924 |
| Total Monthly Payment | $4,063 | $4,462 | $6,016 |
* The Initial Interest Rate and Initial Principal & Interest Payment are fixed for the first and adjust every six months thereafter for the remainder of the loan term. The Interest Rate and annual percentage rate may increase after consummation. The Index for this product is the SOFR. The margin for this adjustable rate mortgage may vary with your unique credit history, and terms of your loan.
** Mortgage Rates are subject to change, loan amount and product restrictions and may not be available for your specific transaction at commitment or closing. Rates, and the margin for adjustable rate mortgages [if applicable], are subject to change without prior notice.
The rates and Annual Percentage Rate (APR) cited above may be only samples for the purpose of calculating payments and are based upon the following assumptions: minimum credit score of 740, 20% down payment (e.g. $20,000 down on a $100,000 purchase price), $1,950 in finance charges, and 30 days prepaid interest, 1 point, 30 day rate lock. The rates and APR will vary depending upon your unique credit history and the terms of your loan, e.g. the actual down payment percentages, points and fees for your transaction. Property taxes and homeowner's insurance are estimates and subject to change.









