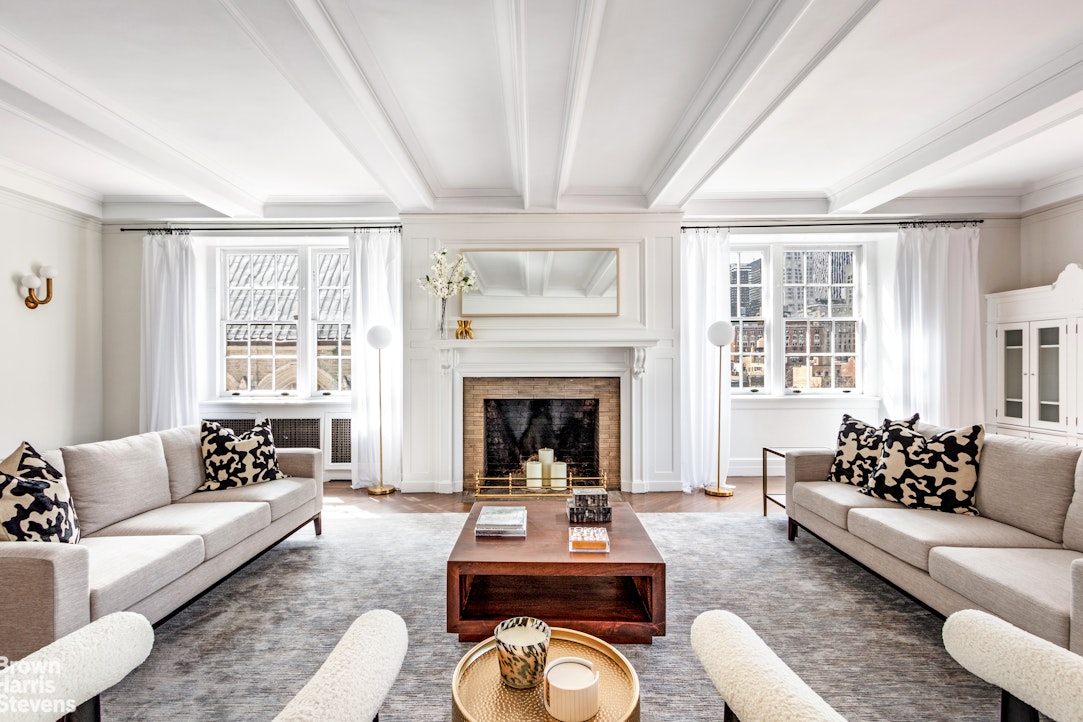
|
131 East 66th Street, #8/9B, New York (Upper East Side), NY, 10065 | $3,995,000
NEW PRICE! A regal corner duplex home of massive proportions, with gorgeous exterior exposures from every room flooding the home with sun at The Studio Building, a handsome and historic full-service luxury prewar cooperative on the prime Upper East Side. Residence 8/9B at 131 East 66th Street is a rare blend of grandeur and charm, masterfully envisioned by preeminent architect of the American Renaissance, Charles A. Platt who himself had resided in the building after its completion in 1906.
Commanding the building's prime southwest corner, the grand entertaining space is a dream come true for those who enjoy entertaining at scale. A palatial corner living room stretches over 30 feet. It is anchored by a central decorative fireplace with stately beams overhead and enveloped by four pairs of oversized six-over-six windows which bathe the room in sunlight and showcase a medley of quintessential New York City sceneries. To the West, the red-brick turrets of the Park Avenue Armory rise from the treetops along East 66th Street, capturing a glimpse of Central Park foliage in the background. To the South, the illustrious high-rises of Billionaire's Row meet open blue sky, sitting in contrast to the Late Gothic Revival architecture of St. Vincent Ferrer across the street. The southern exposure is shared by a dignified wood-paneled library, opened to the living room through an enormous pair of original solid-core wooden pocket doors.
Basking in the same sunny western exposure as the living room, an oversized double-windowed dining room can accommodate even the most extravagant of dinner parties or family gatherings, serviced by a huge exterior-facing windowed eat-in kitchen with butler's pantry. There is an integrated French door-style refrigerator and freezer by Subzero, a stainless steel Rangemaster 6-burner range with twin ovens by Dynasty and full-sized Miele stainless steel dishwasher. Completing the kitchen area, there is a sizeable breakfast room with built-in banquette for casual meals, lounging or homework. The entertaining level is served by a powder room discretely located off of the entry gallery.
The second level of this home is comprised of four bedrooms, each of gracious proportions and all bathed in southwestern sunlight echoing that of the entertaining level. The existing primary suite is massive with a sizable en-suite windowed bathroom appointed with double vanity and bathtub as well as a large dedicated study. Should you desire and subject to approval of plans, you can alternatively convert the study into a decadent exterior-facing windowed primary bathroom. Doing so would revert the existing primary bathroom to its original hall access for use as another full bathroom serving the ancillary bedrooms on this level (see the proposed alternate floor plan on this listing). In addition to the current primary suite there are three additional bedrooms, the largest of which offers a corner exposure and a decorative fireplace, as well as another full bathroom and extensive closet space including a huge walk-in and a laundry closet with washer/dryer.
Also included in this sale is private storage as well as a separate windowed service room on the building's 12th floor, flexibly usable as a service room, guest accommodation, private gym or home office.
The Studio Building at 131 East 66th Street was completed in 1906 and was the renowned Charles A. Platt's first major urban project. A New York City landmark, The Studio Building is touted as an exquisite specimen of the glorious Italianate palazzo-style architecture that gained popularity at the height of the "American Renaissance" (1876 to 1917). Characterized by its stunning limestone elevations, rhythmic grouping of windows and columned entrance, The Studio Building today continues as a luxury white-glove cooperative with a polished full-time staff that includes doormen, elevator attendants and a live-in resident manager. There is private storage, bicycle storage and an additional laundry room. Pets are welcome, pieds-a-terre are permitted on a case-by-case basis, and financing is allowed up to 50%. There is a 3% flip tax payable by the purchaser.
Please note the monthly maintenance here advertised is halved, reflecting a 6-month maintenance concession for anticipated renovation. The full monthly maintenance is $12, 604. 84.
Features
- Town: New York
- Cooling: Unknown Type
- Levels: 12
- Amenities: Garden; Laundry Room; Private Storage;
- Rooms: 9
- Bedrooms: 4
- Baths: 2 full / 1 half
- Year Built: 1906
- Pet Policy: Pets Allowed
- Washer/Dryer Allowed: Yes
- Washer / Dryer: Yes
- Washer/Dryer Hookups: Yes
- Building Access : Attended Elevator
- Service Level: Full Time Doorman
- Doorman: FullTime
- LobbyAttendant: FullTime
- OLR#: RPLU21922367647
- Days on Market: 660 days
- Website: https://www.raveis.com
/prop/RPLU21922367647/131east66thstreet_newyork_ny?source=qrflyer
 All information is intended only for the Registrant’s personal, non-commercial use. This information is not verified for authenticity or accuracy and is not guaranteed and may not reflect all real estate activity in the market. RLS Data display by William Raveis Real Estate, Inc.
All information is intended only for the Registrant’s personal, non-commercial use. This information is not verified for authenticity or accuracy and is not guaranteed and may not reflect all real estate activity in the market. RLS Data display by William Raveis Real Estate, Inc.Listing courtesy of Brown Harris Stevens Residential Sales LLC
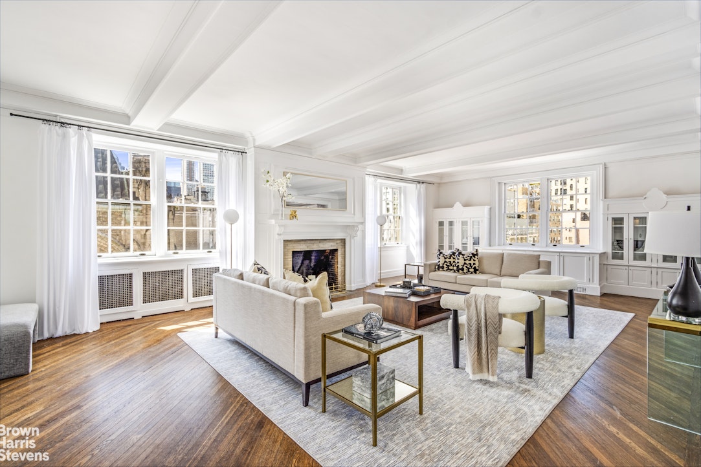
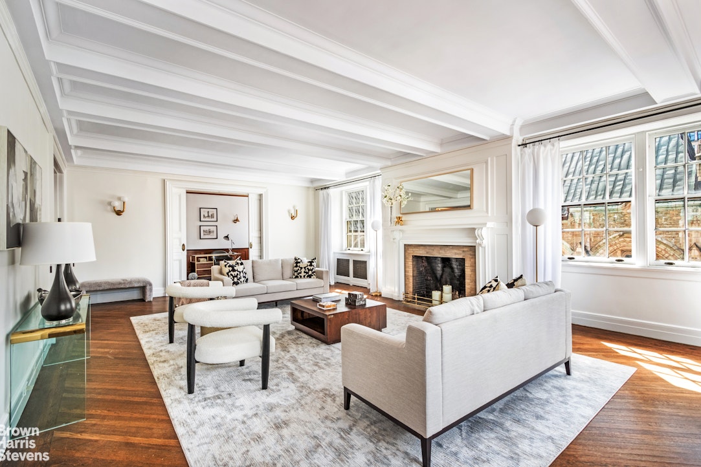

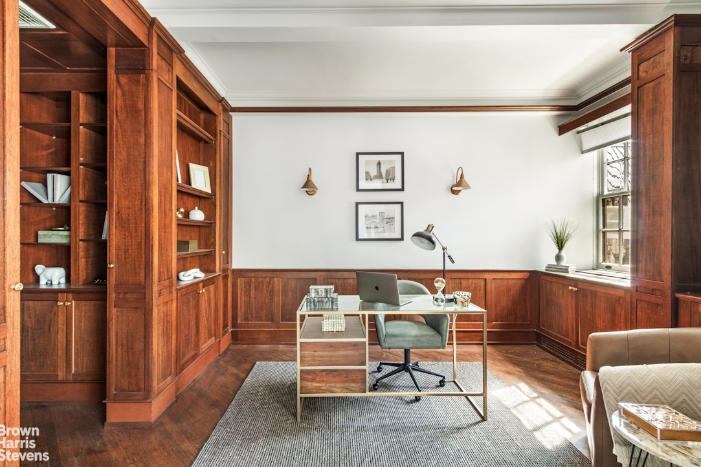

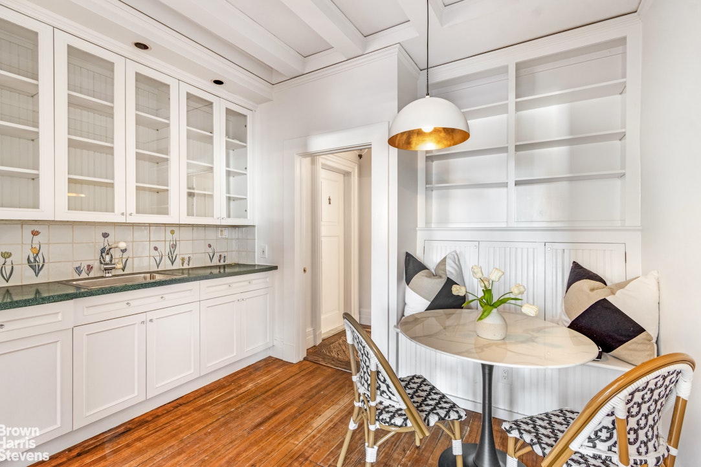

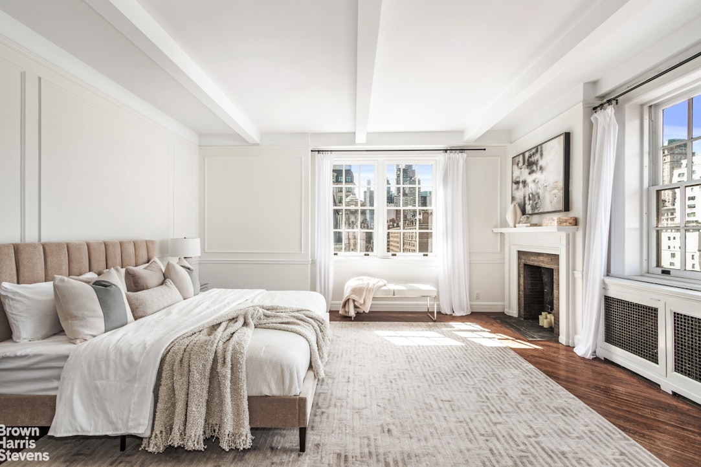
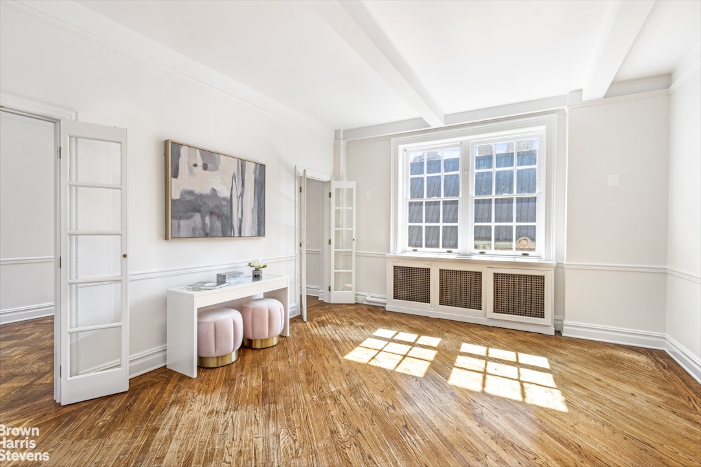
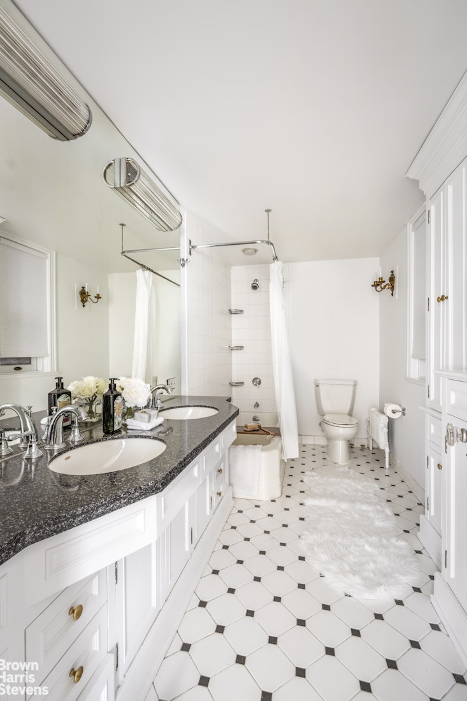
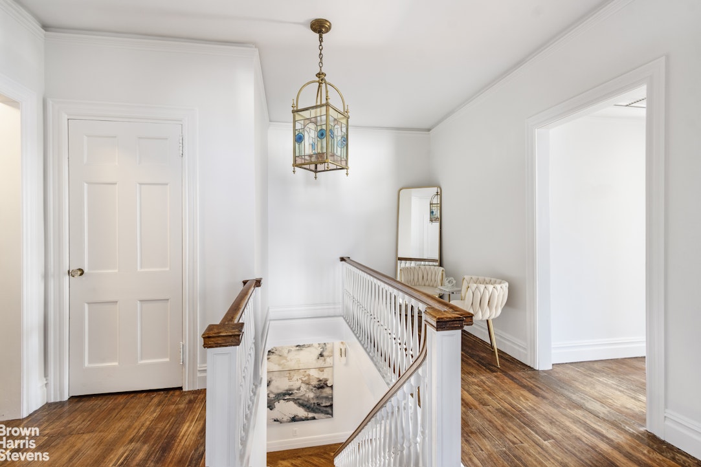
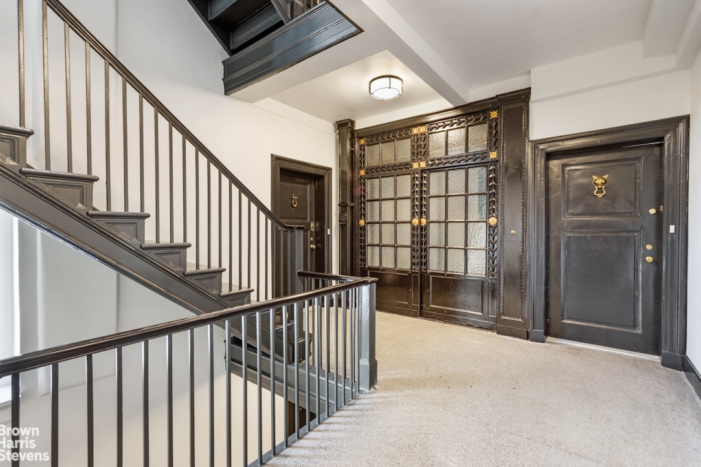
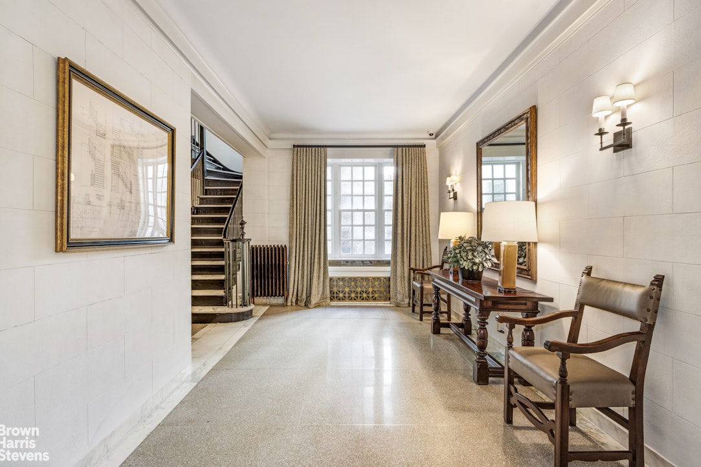

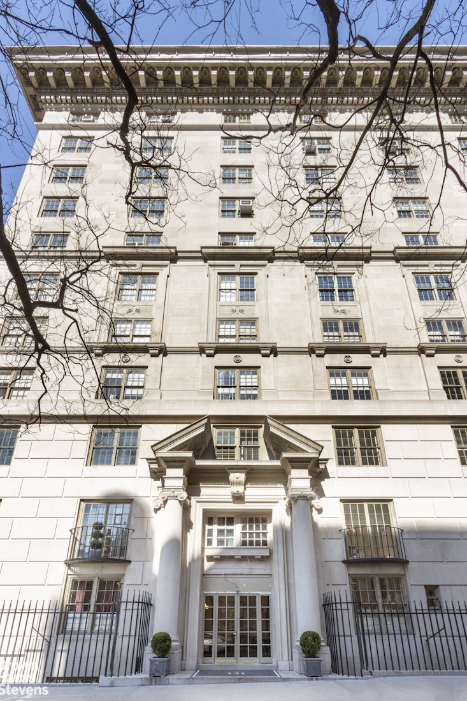
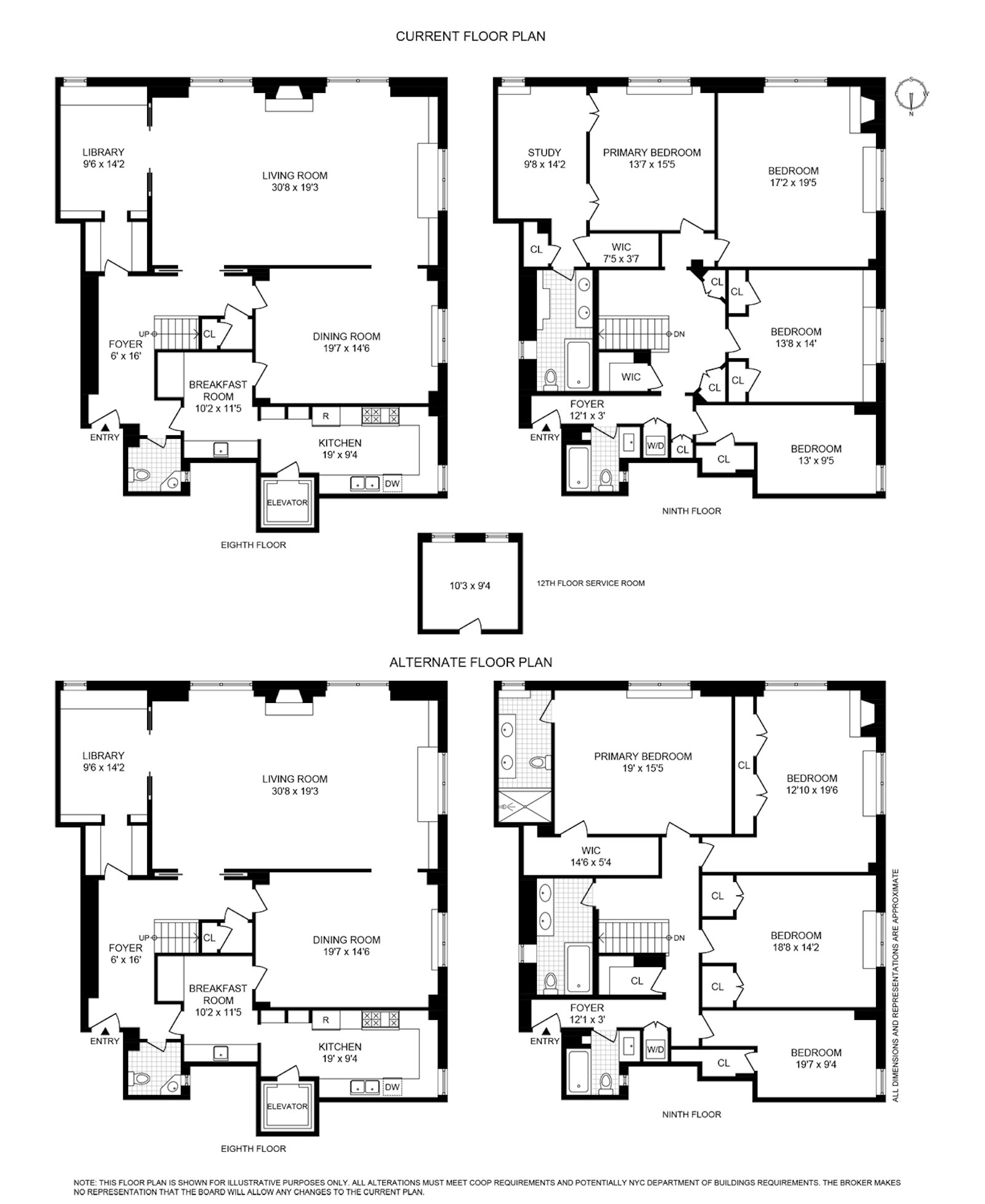
William Raveis Family of Services
Our family of companies partner in delivering quality services in a one-stop-shopping environment. Together, we integrate the most comprehensive real estate, mortgage and insurance services available to fulfill your specific real estate needs.

Customer Service
888.699.8876
Contact@raveis.com
Our family of companies offer our clients a new level of full-service real estate. We shall:
- Market your home to realize a quick sale at the best possible price
- Place up to 20+ photos of your home on our website, raveis.com, which receives over 1 billion hits per year
- Provide frequent communication and tracking reports showing the Internet views your home received on raveis.com
- Showcase your home on raveis.com with a larger and more prominent format
- Give you the full resources and strength of William Raveis Real Estate, Mortgage & Insurance and our cutting-edge technology
To learn more about our credentials, visit raveis.com today.

Sarah DeFlorioVP, Mortgage Banker, William Raveis Mortgage, LLC
NMLS Mortgage Loan Originator ID 1880936
347.223.0992
Sarah.DeFlorio@Raveis.com
Our Executive Mortgage Banker:
- Is available to meet with you in our office, your home or office, evenings or weekends
- Offers you pre-approval in minutes!
- Provides a guaranteed closing date that meets your needs
- Has access to hundreds of loan programs, all at competitive rates
- Is in constant contact with a full processing, underwriting, and closing staff to ensure an efficient transaction

Robert ReadeRegional SVP Insurance Sales, William Raveis Insurance
860.690.5052
Robert.Reade@raveis.com
Our Insurance Division:
- Will Provide a home insurance quote within 24 hours
- Offers full-service coverage such as Homeowner's, Auto, Life, Renter's, Flood and Valuable Items
- Partners with major insurance companies including Chubb, Kemper Unitrin, The Hartford, Progressive,
Encompass, Travelers, Fireman's Fund, Middleoak Mutual, One Beacon and American Reliable


131 East 66th Street, #8/9B, New York (Upper East Side), NY, 10065
$3,995,000

Customer Service
William Raveis Real Estate
Phone: 888.699.8876
Contact@raveis.com

Sarah DeFlorio
VP, Mortgage Banker
William Raveis Mortgage, LLC
Phone: 347.223.0992
Sarah.DeFlorio@Raveis.com
NMLS Mortgage Loan Originator ID 1880936
|
5/6 (30 Yr) Adjustable Rate Jumbo* |
30 Year Fixed-Rate Jumbo |
15 Year Fixed-Rate Jumbo |
|
|---|---|---|---|
| Loan Amount | $3,196,000 | $3,196,000 | $3,196,000 |
| Term | 360 months | 360 months | 180 months |
| Initial Interest Rate** | 5.750% | 6.500% | 6.000% |
| Interest Rate based on Index + Margin | 8.125% | ||
| Annual Percentage Rate | 6.697% | 6.597% | 6.158% |
| Monthly Tax Payment | N/A | N/A | N/A |
| H/O Insurance Payment | $125 | $125 | $125 |
| Initial Principal & Interest Pmt | $18,651 | $20,201 | $26,970 |
| Total Monthly Payment | $18,776 | $20,326 | $27,095 |
* The Initial Interest Rate and Initial Principal & Interest Payment are fixed for the first and adjust every six months thereafter for the remainder of the loan term. The Interest Rate and annual percentage rate may increase after consummation. The Index for this product is the SOFR. The margin for this adjustable rate mortgage may vary with your unique credit history, and terms of your loan.
** Mortgage Rates are subject to change, loan amount and product restrictions and may not be available for your specific transaction at commitment or closing. Rates, and the margin for adjustable rate mortgages [if applicable], are subject to change without prior notice.
The rates and Annual Percentage Rate (APR) cited above may be only samples for the purpose of calculating payments and are based upon the following assumptions: minimum credit score of 740, 20% down payment (e.g. $20,000 down on a $100,000 purchase price), $1,950 in finance charges, and 30 days prepaid interest, 1 point, 30 day rate lock. The rates and APR will vary depending upon your unique credit history and the terms of your loan, e.g. the actual down payment percentages, points and fees for your transaction. Property taxes and homeowner's insurance are estimates and subject to change.









