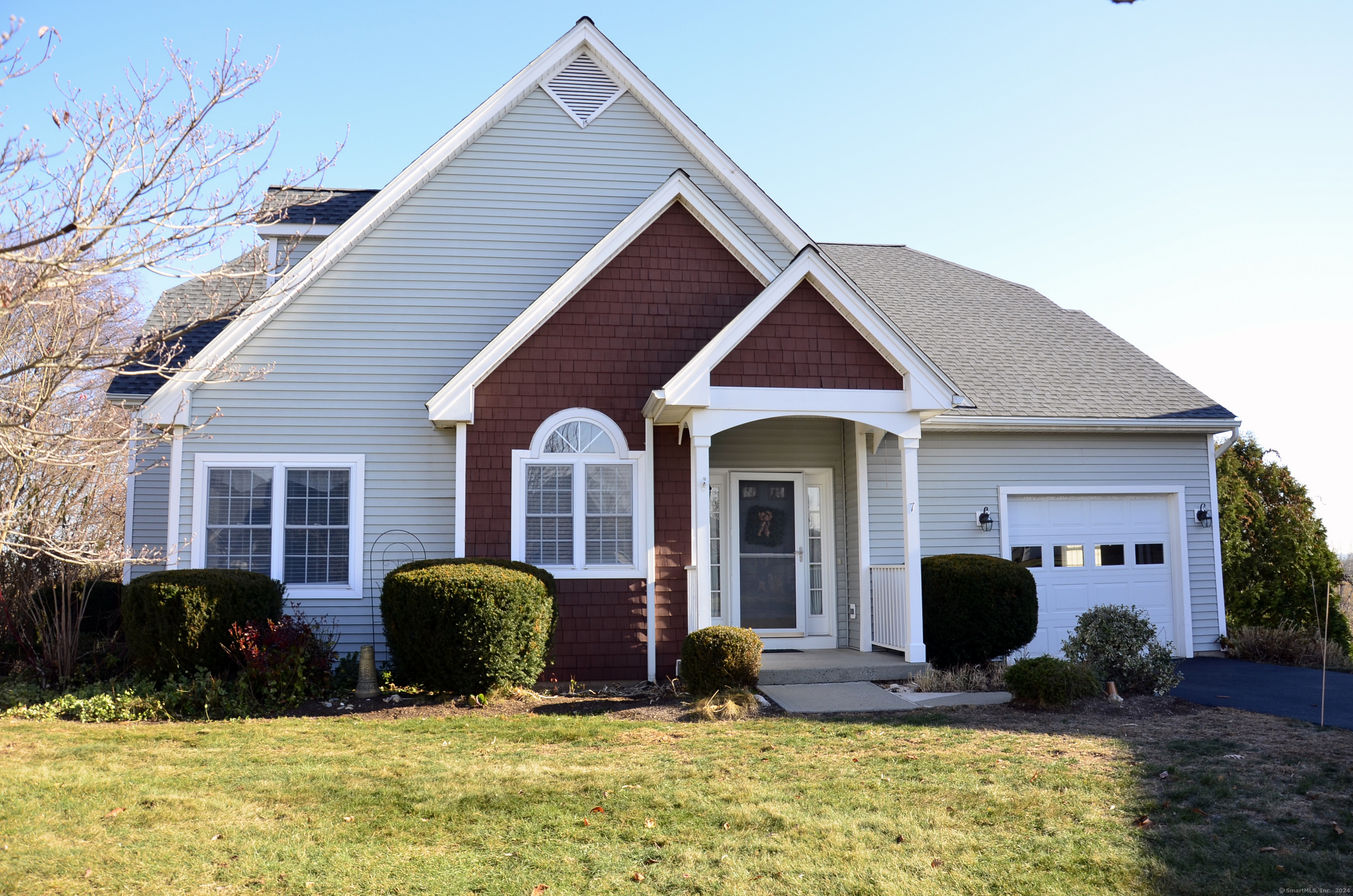
|
Presented by
Kathryn Taylor |
7 Early Dawn Circle, #7, Bloomfield, CT, 06002 | $450,000
Serene & Picturesque South Pond Village, Home! Nestled in the western hills of Bloomfield, gaze over the treed landscape of the Wynfield Valley below or over to Hartford's Dotted Skyline. The 55+ rural community boasts well-built, maintenance-free homes with a true ease of New England Living. Decorate at your leisure as the open floor plan unfolds before you, allowing your imagination to take hold. Both the kitchen & dining areas present nice alternatives to dine on the screened-in deck with ceiling fan. Pause in a comfy couch or wide-style chair inside where conversations flow freely. The Primary Bedroom boasts a full bath for ultimate privacy and the 2nd bedroom invites holiday guests to enjoy a close proximity to the main areas of the home, while providing a quiet escape close by. Time to relax & you can glide to the upper level into the full Ensuite - showcasing space to create a signature room; a sitting area, a bedroom, an office or game area - or settle in with a good book! The oversized walk-out basement can be finished, providing so many options! Go outside & explore, a plentitude of choices are merely steps from your door. Restaurants, eateries, coffee shops, retail shopping at the Farmington Valley Shoppes, Farmington River Tubing, Wildlife Refuge, hiking, biking, & so much more! If happiness is homemade then fill your days with that Happiness, that Over time, Memories will be made, Enjoyed with family and friends throughout a lifetime. And that spells HOME! The expansive deck is just so inviting! Walk through the Sliding Glass Doors and you are on the screened-in custom-roofed area of the deck, complete with ceiling fan providing cool relaxation on those warm summer days. Separated by a screen door, cross over to the open deck where you can enjoy grilling dinner and specialties in anticipation of a lovely dinner or lite bite while entertaining friends and family. Kitchen is piped for gas to provide a gas alternative should you desire to change out the current electric oven/range. HOA $557 includes assessment $100 per month for New Roof August 2024; ends 2031. AS IS. Agent Related. Seller Motivated - Your New Home Awaits!
Features
- Heating: Hot Air
- Cooling: Central Air
- Levels: 2
- Amenities: Guest Parking
- Rooms: 7
- Bedrooms: 3
- Baths: 3 full
- Laundry: Main Level
- Complex: South Pond Village
- Year Built: 2000
- Common Charge: $557 Monthly
- Above Grade Approx. Sq. Feet: 2,292
- Est. Taxes: $7,617
- Lot Desc: City Views,Treed,Level Lot,Sloping Lot,On Cul-De-Sac
- Adult Communities: Yes
- Elem. School: Metacomet
- Middle School: Carmen Arace
- High School: Bloomfield
- Pets Allowed: Yes
- Pet Policy: 1 dog and 1 cat OR 2 dogs
- Appliances: Oven/Range,Microwave,Refrigerator,Icemaker,Dishwasher,Disposal,Washer,Electric Dryer
- MLS#: 24050244
- Buyer Broker Compensation: 2.25%
- Website: https://www.raveis.com
/raveis/24050244/7earlydawncircle_bloomfield_ct?source=qrflyer
Room Information
| Type | Description | Dimensions | Level |
|---|---|---|---|
| Bedroom 1 | 9 ft+ Ceilings,Hardwood Floor | 12.0 x 12.0 | Upper |
| Bedroom 2 | 9 ft+ Ceilings,Bedroom Suite,Full Bath,Walk-In Closet,Wall/Wall Carpet,Stall Shower | 12.0 x 17.0 | Upper |
| Dining Room | Bay/Bow Window,9 ft+ Ceilings,Combination Liv/Din Rm,Hardwood Floor | 12.0 x 15.0 | Main |
| Kitchen | 9 ft+ Ceilings,Balcony/Deck,Granite Counters,Pantry,Sliders,Hardwood Floor | 10.0 x 21.0 | Main |
| Living Room | Palladian Window(s),Cathedral Ceiling,Ceiling Fan,Hardwood Floor | 15.0 x 27.0 | Main |
| Other | 9 ft+ Ceilings,Bedroom Suite,L-Shaped,Wall/Wall Carpet | 11.0 x 14.0 | Upper |
| Primary Bedroom | 9 ft+ Ceilings,Full Bath,Hardwood Floor | 12.0 x 15.0 | Main |
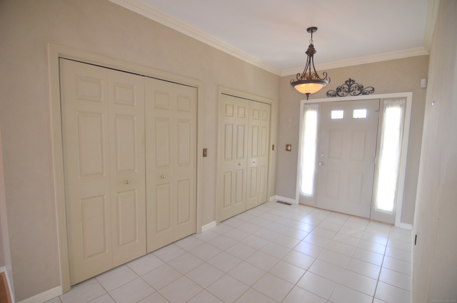


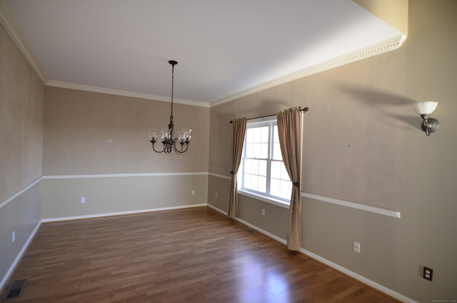
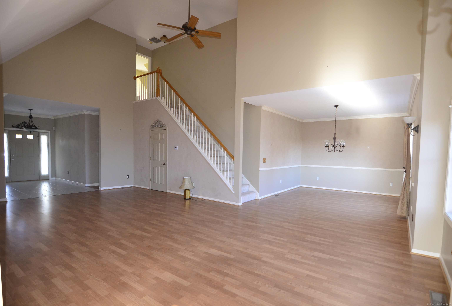
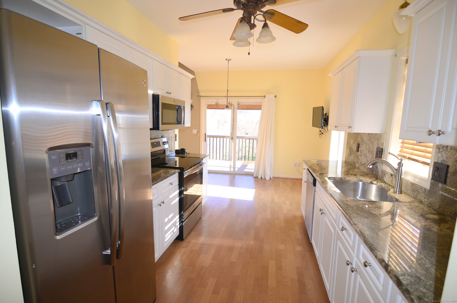
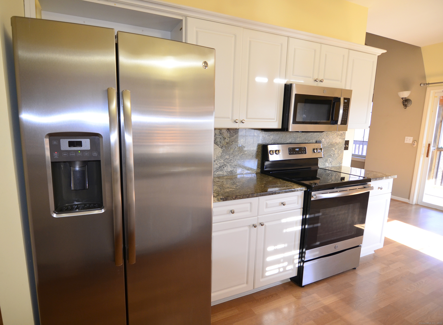
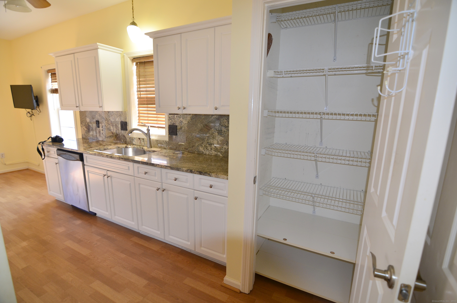
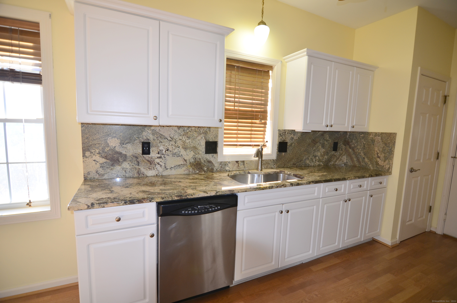
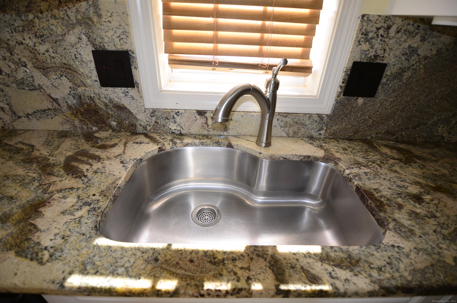
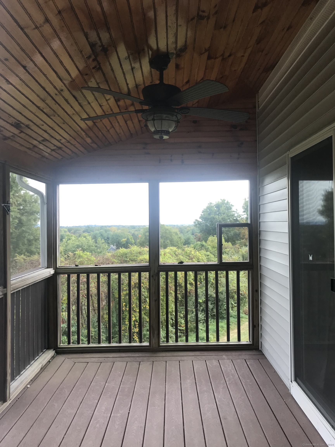
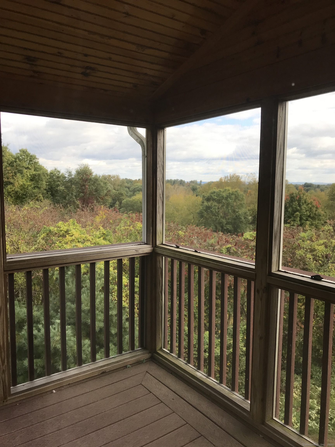
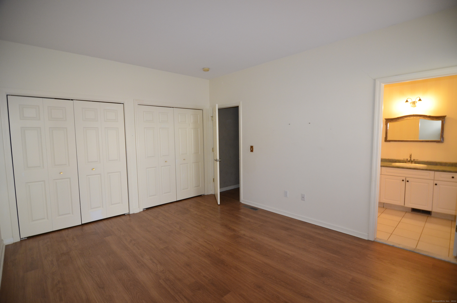
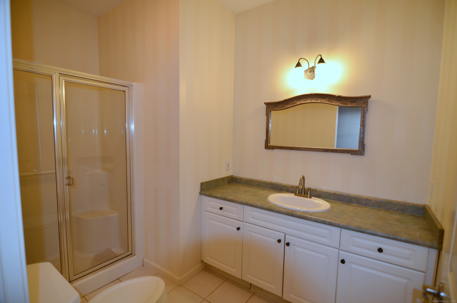
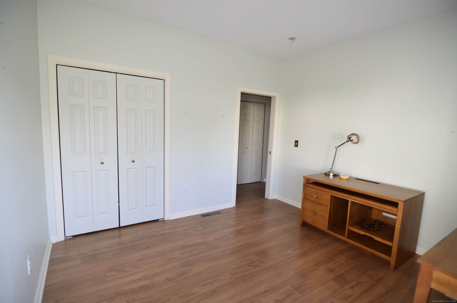
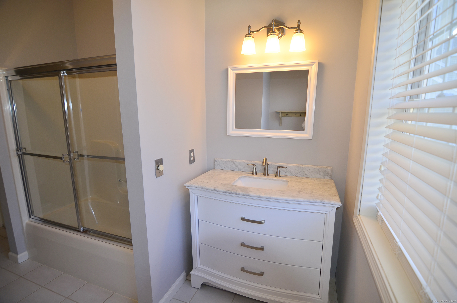
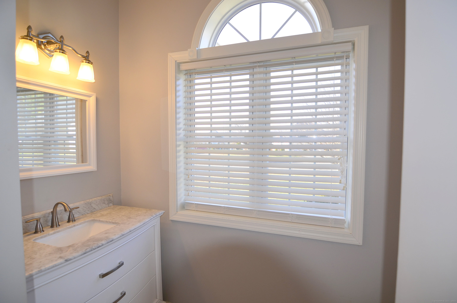
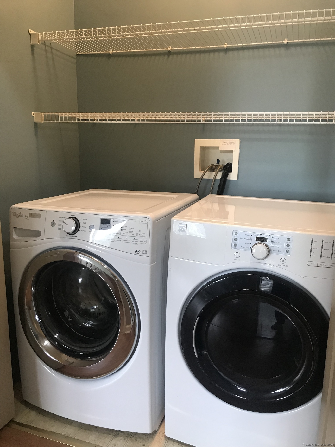

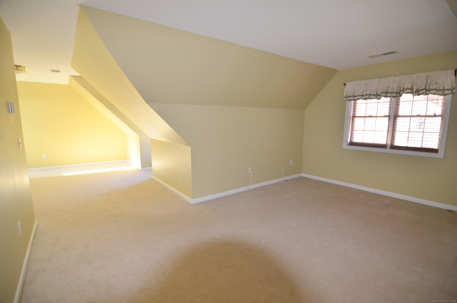


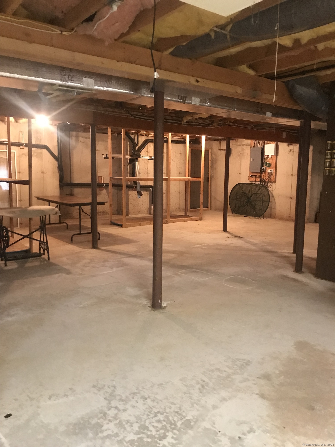
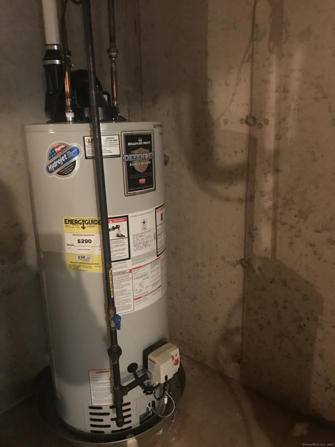
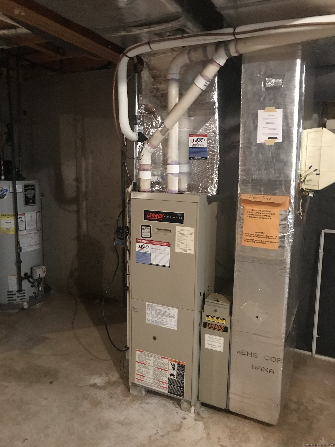
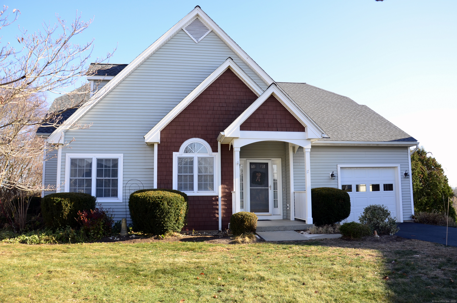
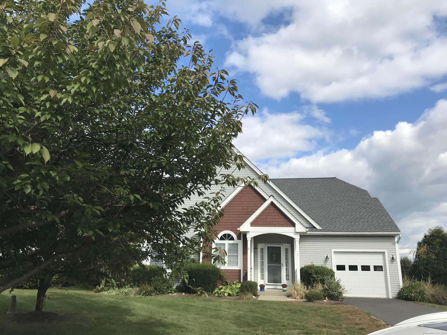
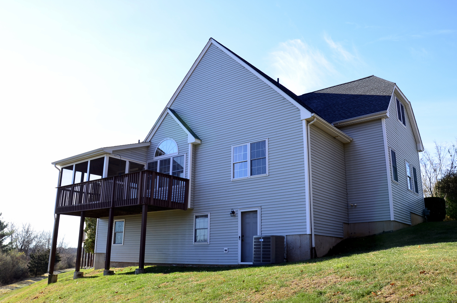
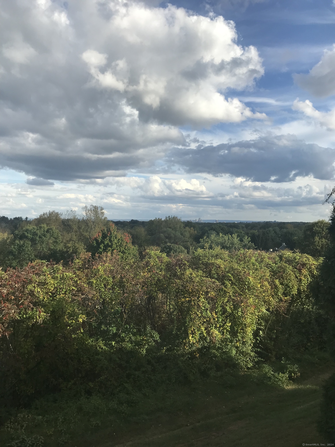
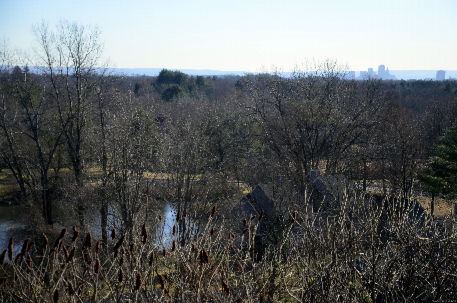
William Raveis Family of Services
Our family of companies partner in delivering quality services in a one-stop-shopping environment. Together, we integrate the most comprehensive real estate, mortgage and insurance services available to fulfill your specific real estate needs.

Kathryn TaylorSales Associate
860.819.0727
Kathryn.Taylor@raveis.com
Our family of companies offer our clients a new level of full-service real estate. We shall:
- Market your home to realize a quick sale at the best possible price
- Place up to 20+ photos of your home on our website, raveis.com, which receives over 1 billion hits per year
- Provide frequent communication and tracking reports showing the Internet views your home received on raveis.com
- Showcase your home on raveis.com with a larger and more prominent format
- Give you the full resources and strength of William Raveis Real Estate, Mortgage & Insurance and our cutting-edge technology
To learn more about our credentials, visit raveis.com today.

Russell BaboffVP, Mortgage Banker, William Raveis Mortgage, LLC
NMLS Mortgage Loan Originator ID 1014636
860.463.1745
Russell.Baboff@raveis.com
Our Executive Mortgage Banker:
- Is available to meet with you in our office, your home or office, evenings or weekends
- Offers you pre-approval in minutes!
- Provides a guaranteed closing date that meets your needs
- Has access to hundreds of loan programs, all at competitive rates
- Is in constant contact with a full processing, underwriting, and closing staff to ensure an efficient transaction

Justin SchunkInsurance Sales Director, William Raveis Insurance
860.966.4966
Justin.Schunk@raveis.com
Our Insurance Division:
- Will Provide a home insurance quote within 24 hours
- Offers full-service coverage such as Homeowner's, Auto, Life, Renter's, Flood and Valuable Items
- Partners with major insurance companies including Chubb, Kemper Unitrin, The Hartford, Progressive,
Encompass, Travelers, Fireman's Fund, Middleoak Mutual, One Beacon and American Reliable

Ray CashenPresident, William Raveis Attorney Network
203.925.4590
For homebuyers and sellers, our Attorney Network:
- Consult on purchase/sale and financing issues, reviews and prepares the sale agreement, fulfills lender
requirements, sets up escrows and title insurance, coordinates closing documents - Offers one-stop shopping; to satisfy closing, title, and insurance needs in a single consolidated experience
- Offers access to experienced closing attorneys at competitive rates
- Streamlines the process as a direct result of the established synergies among the William Raveis Family of Companies


7 Early Dawn Circle, #7, Bloomfield, CT, 06002
$450,000

Kathryn Taylor
Sales Associate
William Raveis Real Estate
Phone: 860.819.0727
Kathryn.Taylor@raveis.com

Russell Baboff
VP, Mortgage Banker
William Raveis Mortgage, LLC
Phone: 860.463.1745
Russell.Baboff@raveis.com
NMLS Mortgage Loan Originator ID 1014636
|
5/6 (30 Yr) Adjustable Rate Conforming* |
30 Year Fixed-Rate Conforming |
15 Year Fixed-Rate Conforming |
|
|---|---|---|---|
| Loan Amount | $360,000 | $360,000 | $360,000 |
| Term | 360 months | 360 months | 180 months |
| Initial Interest Rate** | 7.000% | 7.125% | 6.250% |
| Interest Rate based on Index + Margin | 8.125% | ||
| Annual Percentage Rate | 7.243% | 7.282% | 6.518% |
| Monthly Tax Payment | $635 | $635 | $635 |
| H/O Insurance Payment | $75 | $75 | $75 |
| Initial Principal & Interest Pmt | $2,395 | $2,425 | $3,087 |
| Total Monthly Payment | $3,105 | $3,135 | $3,797 |
* The Initial Interest Rate and Initial Principal & Interest Payment are fixed for the first and adjust every six months thereafter for the remainder of the loan term. The Interest Rate and annual percentage rate may increase after consummation. The Index for this product is the SOFR. The margin for this adjustable rate mortgage may vary with your unique credit history, and terms of your loan.
** Mortgage Rates are subject to change, loan amount and product restrictions and may not be available for your specific transaction at commitment or closing. Rates, and the margin for adjustable rate mortgages [if applicable], are subject to change without prior notice.
The rates and Annual Percentage Rate (APR) cited above may be only samples for the purpose of calculating payments and are based upon the following assumptions: minimum credit score of 740, 20% down payment (e.g. $20,000 down on a $100,000 purchase price), $1,950 in finance charges, and 30 days prepaid interest, 1 point, 30 day rate lock. The rates and APR will vary depending upon your unique credit history and the terms of your loan, e.g. the actual down payment percentages, points and fees for your transaction. Property taxes and homeowner's insurance are estimates and subject to change. The Total Monthly Payment does not include the estimated HOA/Common Charge payment.









