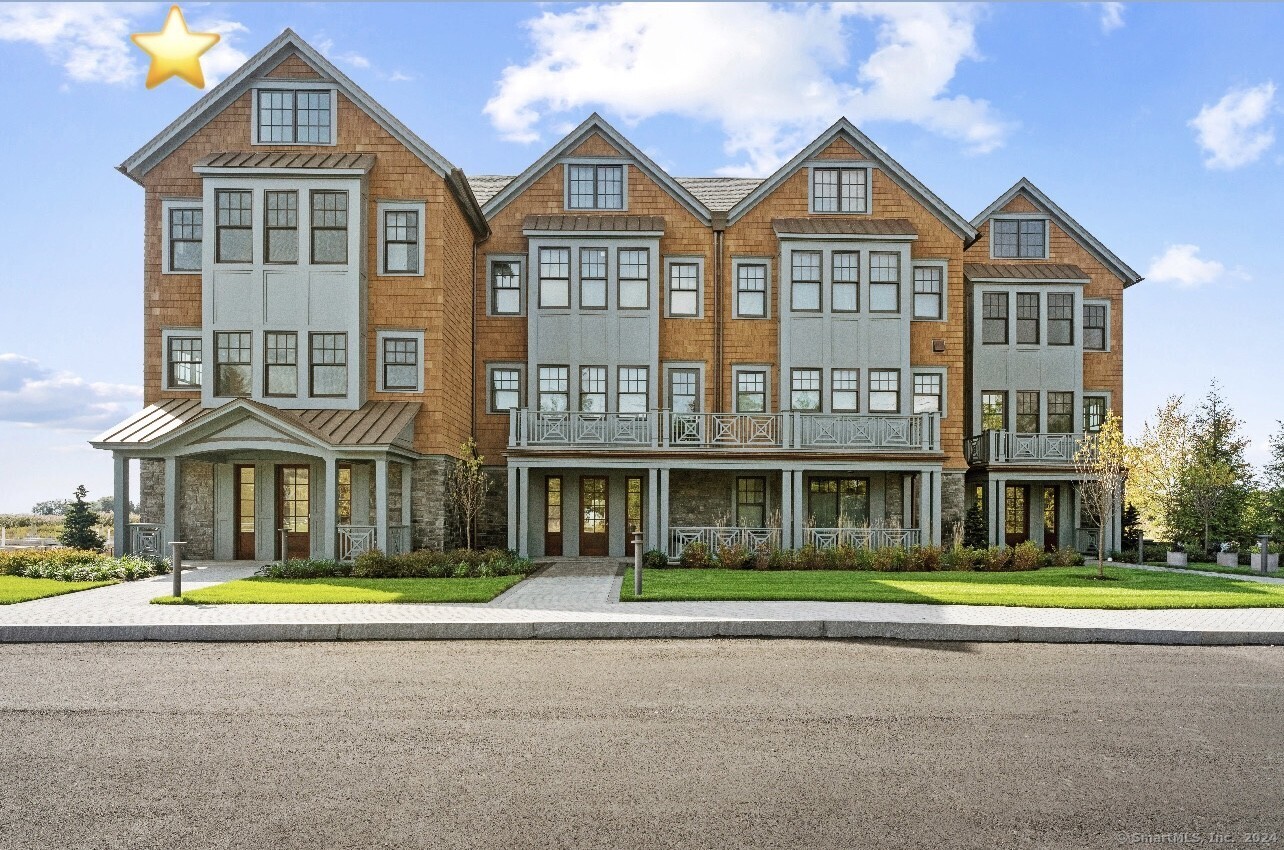
|
Presented by
Rose Ciardiello |
405 whitfield Street, #3, Guilford, CT, 06437 | $2,195,000
Welcome to Eagleview; Guilford, Connecticut's newest coastal community of luxury townhomes nestled within a pristine natural surrounding. Fabulous views of the salt marsh out to Long Island Sound await you from every level. As you enter this four-level luxury residence, you'll be captivated by 4, 000 SF of elegantly designed indoor living space. The thoughtfully laid-out open floor plan maximizes spectacular views of Guilford's shoreline, including an actual eagle's nest. This unit offers 10-foot ceilings, hardwood flooring throughout, thick crown moldings, and a private elevator serving all 4 levels. Indulge in culinary creations in the gourmet kitchen with Carrara Marble countertops, high-end finishes and top-of-the-line Wolf and Sub-Zero appliances. Unwind in the adjacent living room which features a gas fireplace and wet-bar with a Sub-Zero wine fridge. Step onto a covered deck complete with a California kitchen and savor the coastal breeze while enjoying outdoor entertaining and dining al fresco. Upstairs, the master bedroom suite provides an enviable walk-in closet and private balcony deck. A second bedroom en-suite and laundry room round out this level. The top floor offers a third bedroom, full bath, and an open bonus room/sitting area, while the entry level features a home office, powder room, mudroom with built-ins and access to a temperature controlled oversized two-car garage. Additional features include central A/C, automatic generator, and central vacuum. Just 90 miles from New York City and steps away from the Yacht Club, town marina, sandy beach, commuter rail, and Guilford's vibrant Town Green where you'll enjoy an array of boutiques, coffee shops and restaurants. Don't miss your chance to call this extraordinary residence home, where luxury meets a low-maintenance lifestyle, offering the perfect blend of elegance and convenience.
Features
- Rooms: 9
- Bedrooms: 3
- Baths: 3 full / 2 half
- Laundry: Upper Level
- Style: Colonial,Chateau
- Year Built: 2024
- Garage: 2-car Attached Garage
- Heating: Heat Pump,Hot Air
- Cooling: Central Air
- Basement: None
- Above Grade Approx. Sq. Feet: 3,973
- Acreage: 7.15
- Est. Taxes: $0
- HOA Fee: $500 Monthly
- Lot Desc: Level Lot,Water View
- Water Front: Yes
- Elem. School: Calvin Leete
- Middle School: Baldwin
- High School: Guilford
- Appliances: Oven/Range,Wall Oven,Microwave,Range Hood,Dishwasher,Washer,Dryer,Wine Chiller
- MLS#: 24051731
- Website: https://www.raveis.com
/mls/24051731/405whitfieldstreet_guilford_ct?source=qrflyer
Room Information
| Type | Description | Dimensions | Level |
|---|---|---|---|
| Bedroom 1 | Bedroom Suite,Full Bath,Walk-In Closet,Hardwood Floor | 11.6 x 17.0 | Upper |
| Bedroom 2 | Hardwood Floor,On 3rd Floor | 17.5 x 17.6 | Other |
| Dining Room | 9 ft+ Ceilings,Combination Liv/Din Rm,Hardwood Floor | 17.0 x 23.0 | Main |
| Eat-In Kitchen | Bay/Bow Window,9 ft+ Ceilings,Island,Pantry,Hardwood Floor | 18.0 x 20.0 | Main |
| Living Room | 9 ft+ Ceilings,Balcony/Deck,Wet Bar,Gas Log Fireplace,Sliders,Hardwood Floor | 17.0 x 23.0 | Main |
| Loft | Hardwood Floor,On 3rd Floor | 11.1 x 13.4 | Other |
| Office | Hardwood Floor | Lower | |
| Other | Tile Floor | Lower | |
| Primary BR Suite | Balcony/Deck,Bedroom Suite,Ceiling Fan,Sliders,Walk-In Closet,Hardwood Floor | 14.5 x 17.6 | Upper |
| Study | 9 ft+ Ceilings,Built-Ins,Hardwood Floor | 11.5 x 13.1 | Main |
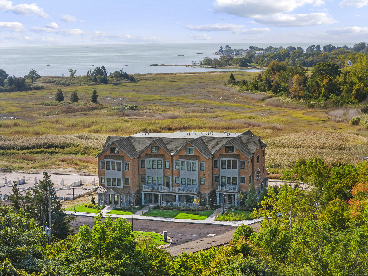
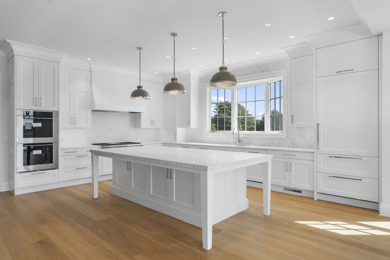
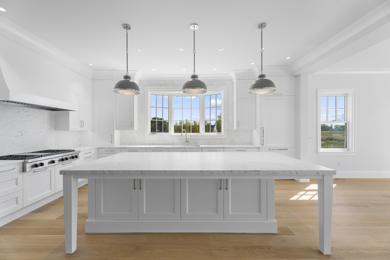
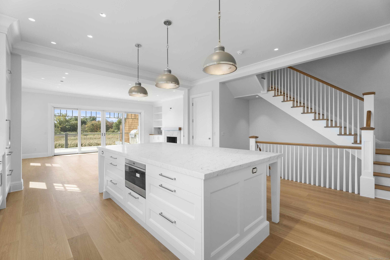
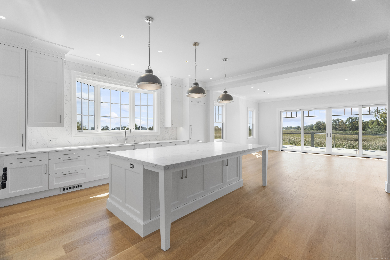
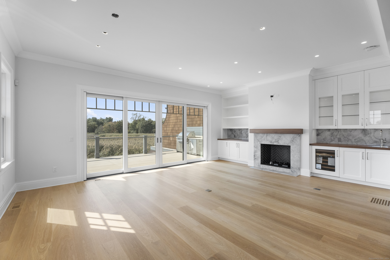
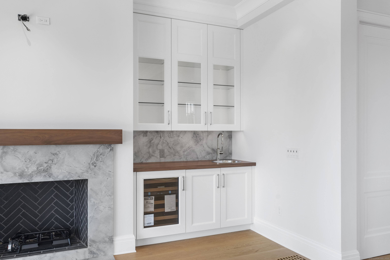
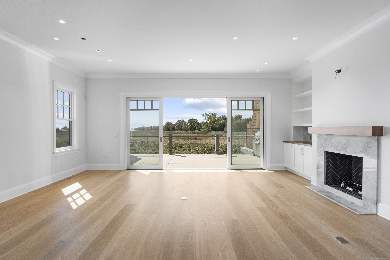
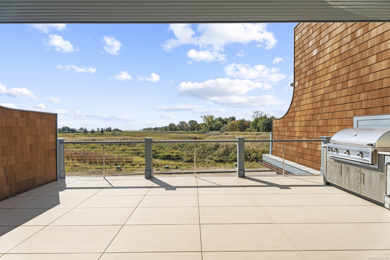
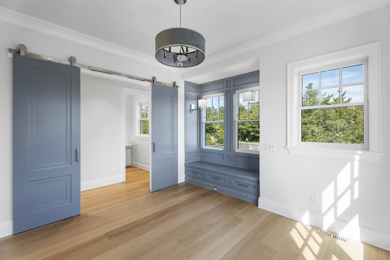
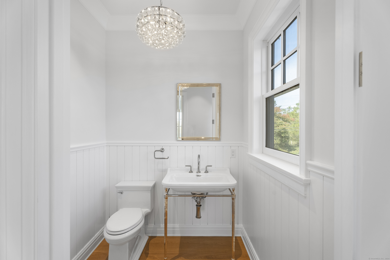
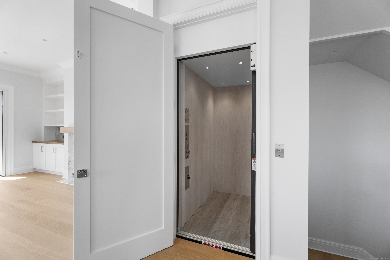
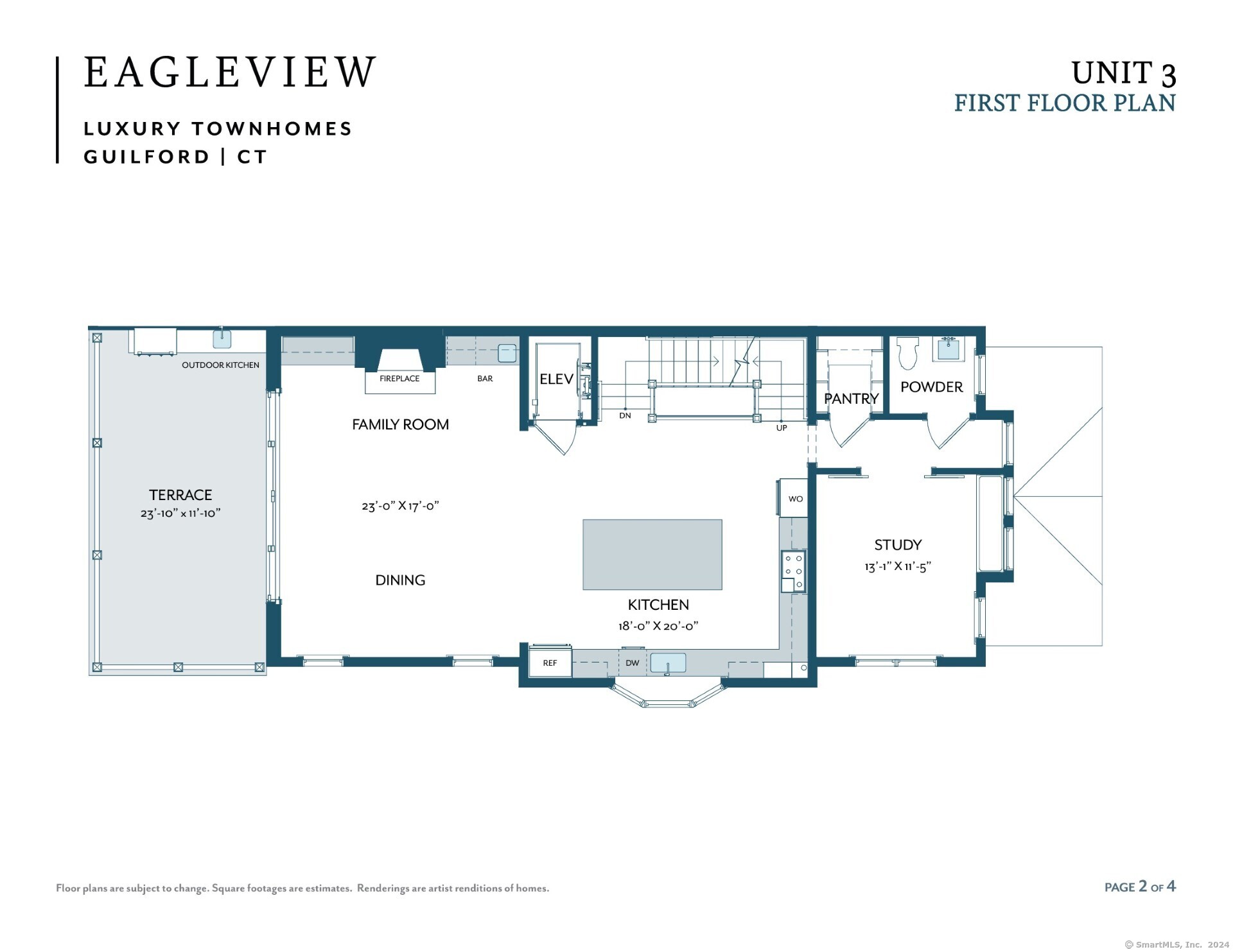
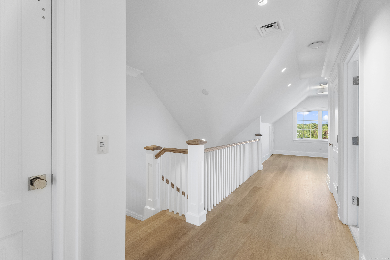
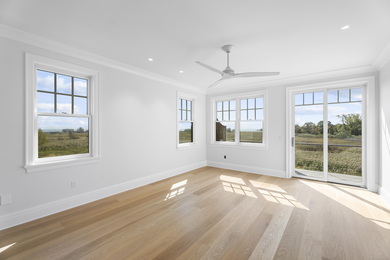
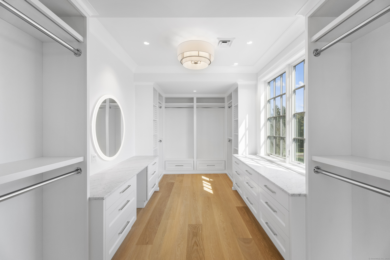
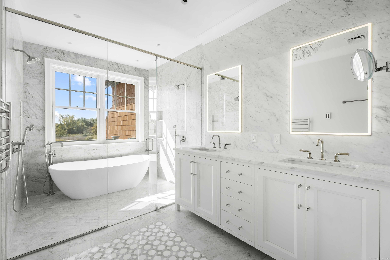
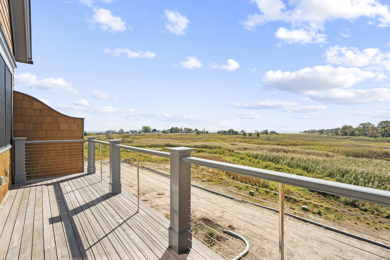
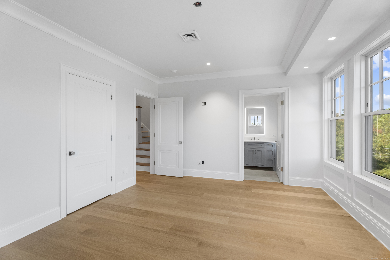
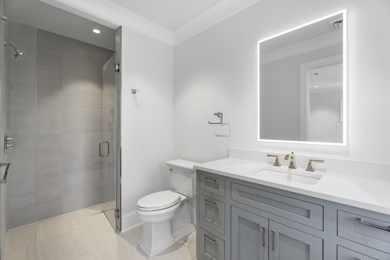
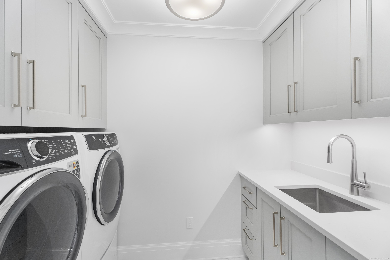
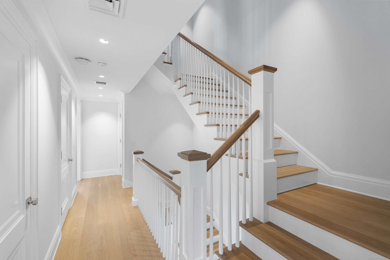
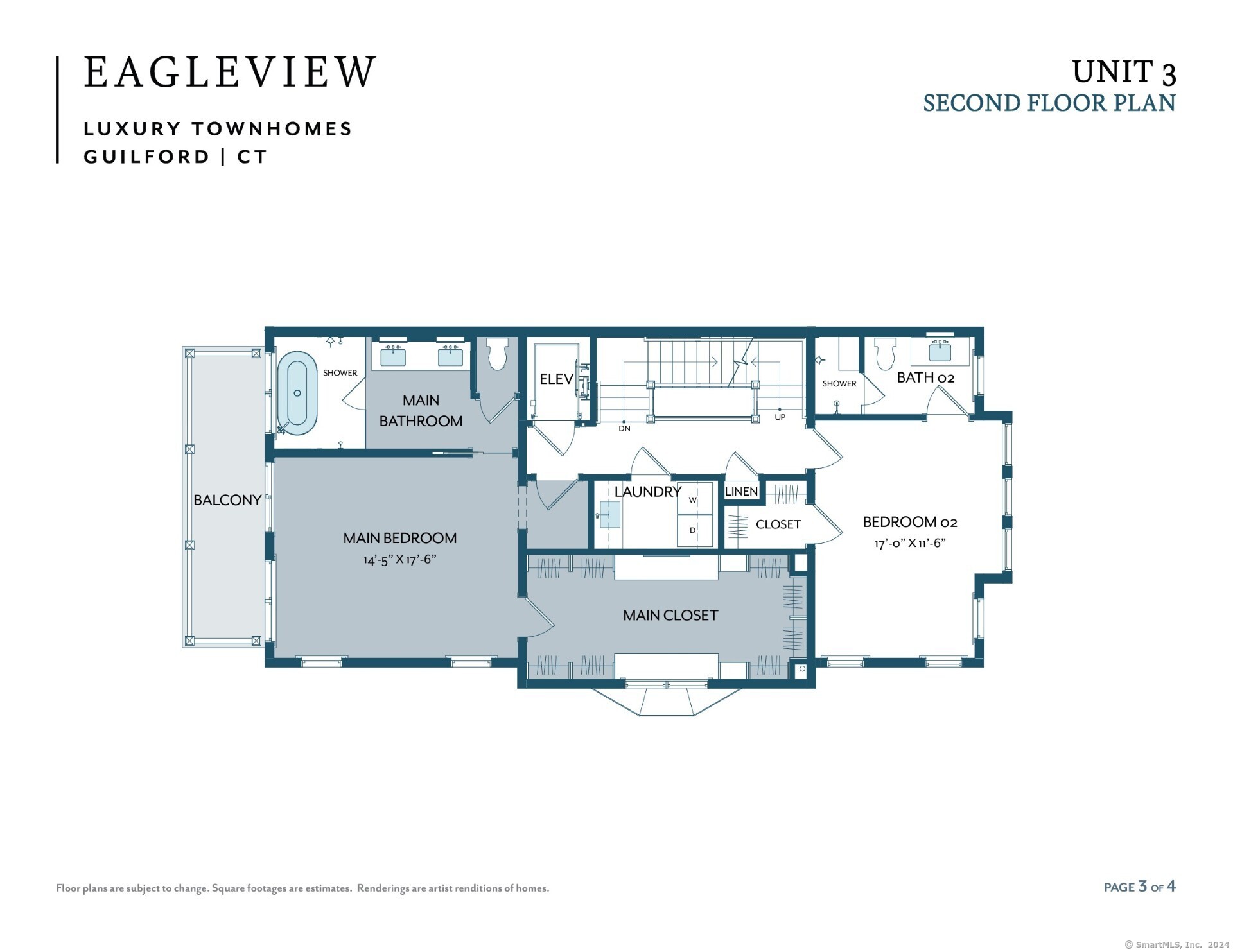
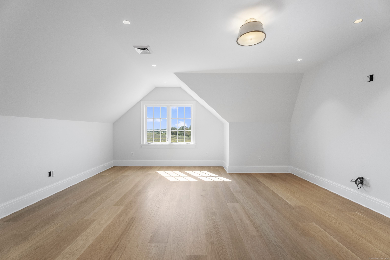
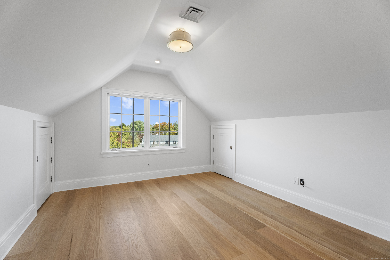
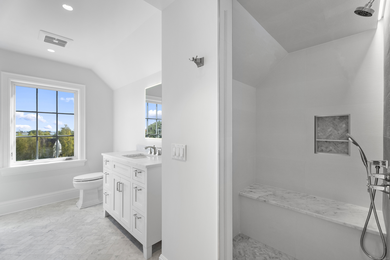
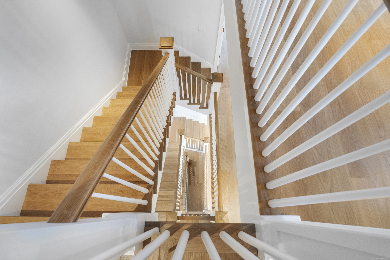
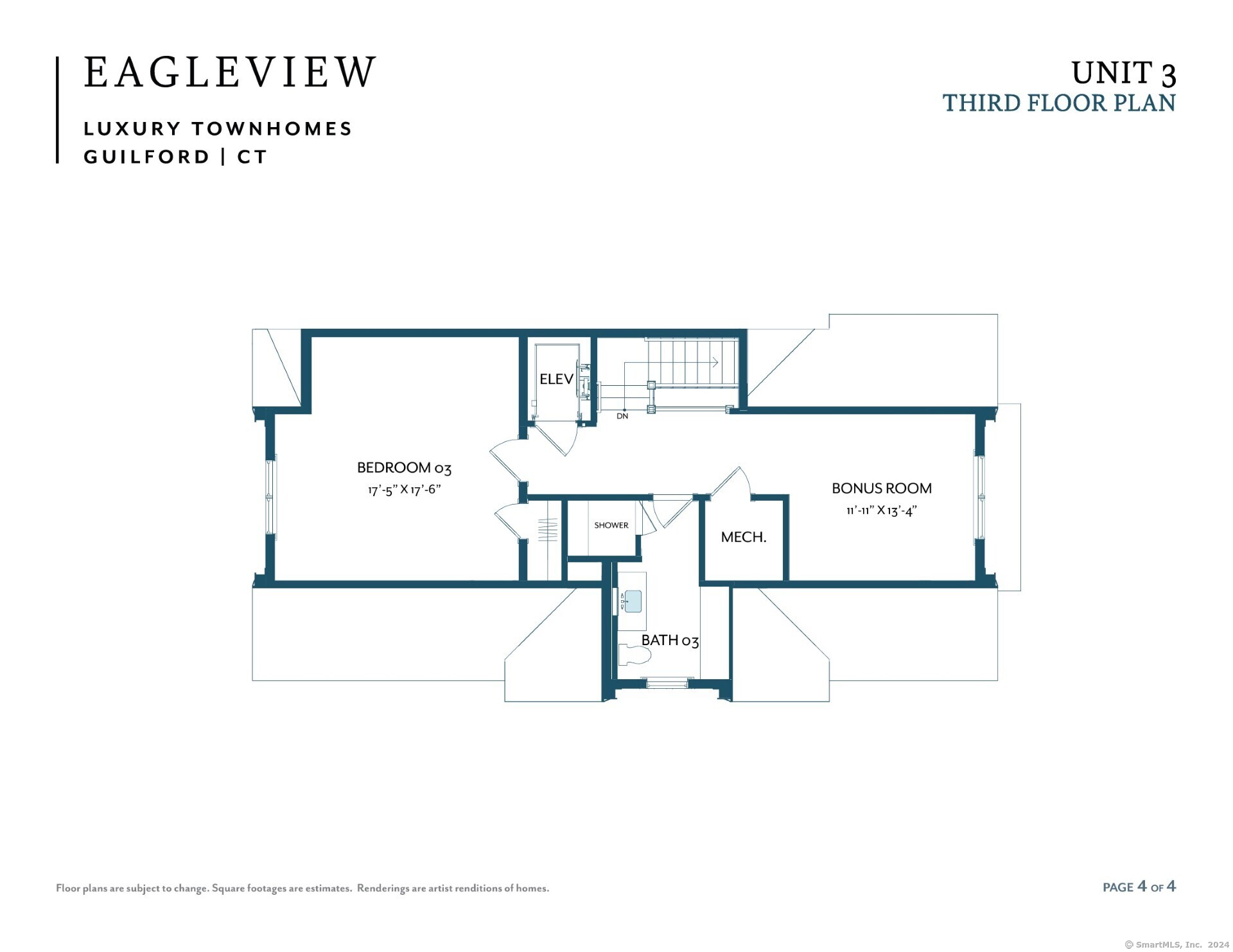
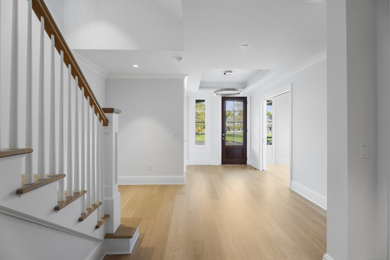
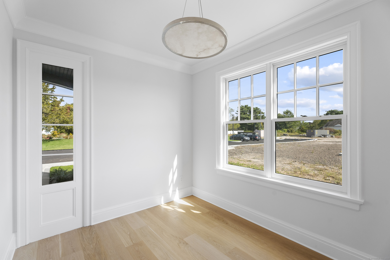
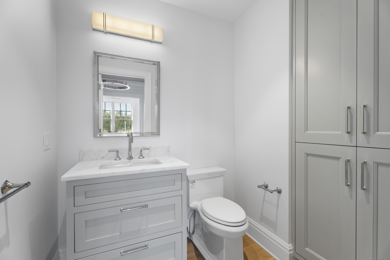
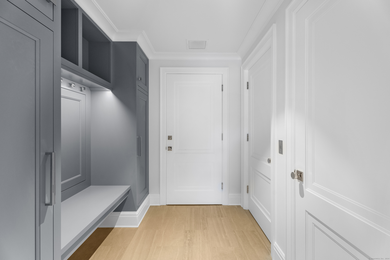
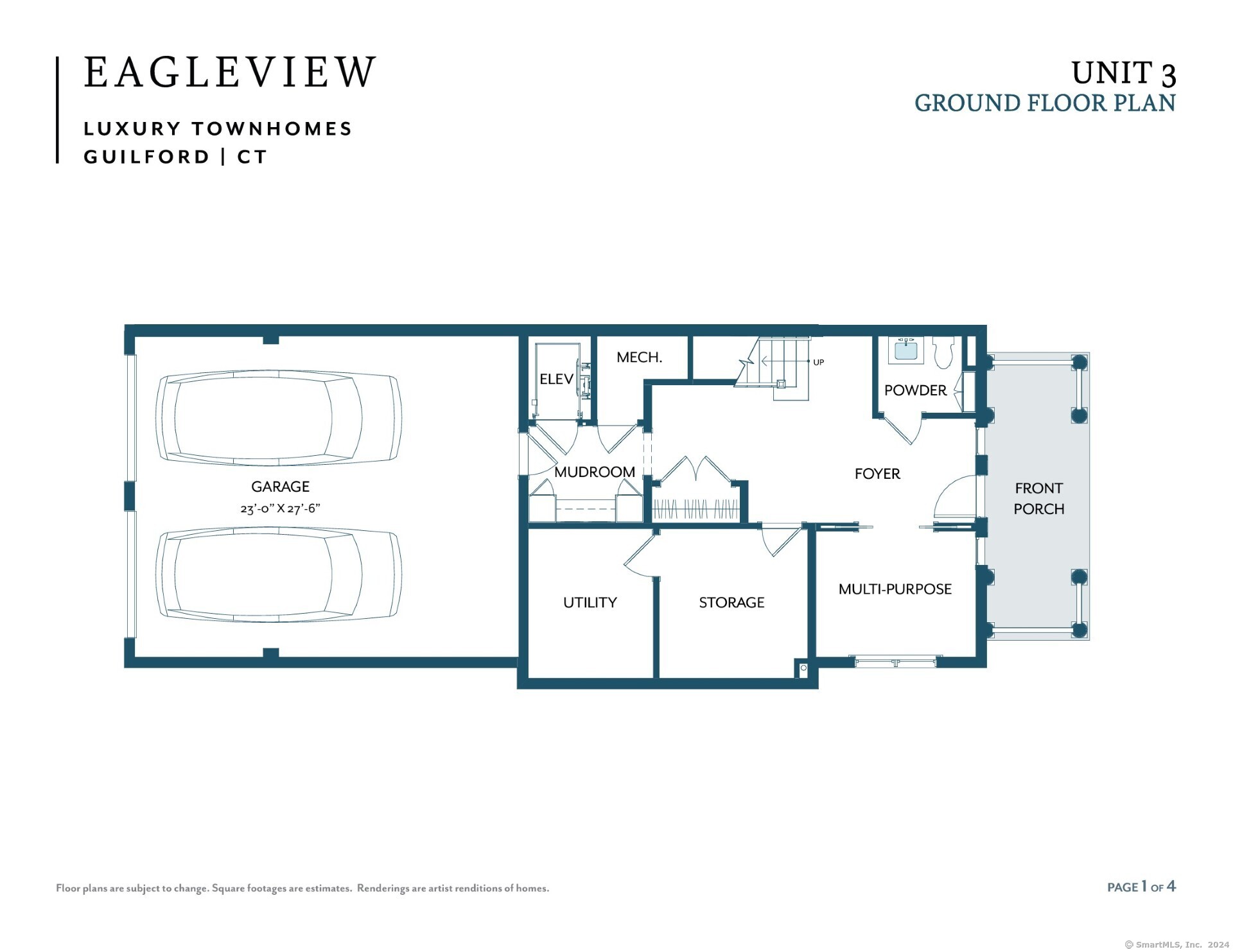
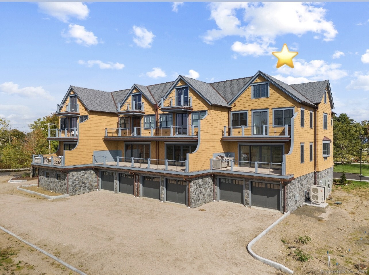
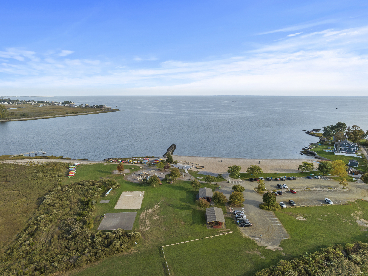

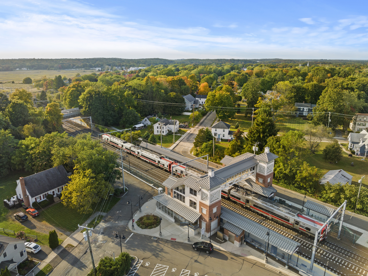
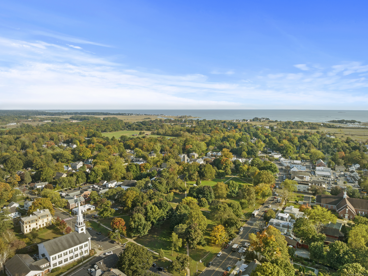
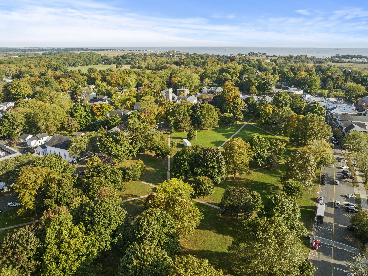
William Raveis Family of Services
Our family of companies partner in delivering quality services in a one-stop-shopping environment. Together, we integrate the most comprehensive real estate, mortgage and insurance services available to fulfill your specific real estate needs.

Rose CiardielloLuxury Properties Specialist
203.314.6269
Rose.Ciardiello@raveis.com
Our family of companies offer our clients a new level of full-service real estate. We shall:
- Market your home to realize a quick sale at the best possible price
- Place up to 20+ photos of your home on our website, raveis.com, which receives over 1 billion hits per year
- Provide frequent communication and tracking reports showing the Internet views your home received on raveis.com
- Showcase your home on raveis.com with a larger and more prominent format
- Give you the full resources and strength of William Raveis Real Estate, Mortgage & Insurance and our cutting-edge technology
To learn more about our credentials, visit raveis.com today.

Leasley NegronVP, Mortgage Banker, William Raveis Mortgage, LLC
NMLS Mortgage Loan Originator ID 2475920
203.444.2666
Leasley.Negron@raveis.com
Our Executive Mortgage Banker:
- Is available to meet with you in our office, your home or office, evenings or weekends
- Offers you pre-approval in minutes!
- Provides a guaranteed closing date that meets your needs
- Has access to hundreds of loan programs, all at competitive rates
- Is in constant contact with a full processing, underwriting, and closing staff to ensure an efficient transaction

Brian SkellyVP, Mortgage Banker, William Raveis Mortgage, LLC
NMLS Mortgage Loan Originator ID 793093
203.415.2989
Brian.Skelly@raveis.com
Our Executive Mortgage Banker:
- Is available to meet with you in our office, your home or office, evenings or weekends
- Offers you pre-approval in minutes!
- Provides a guaranteed closing date that meets your needs
- Has access to hundreds of loan programs, all at competitive rates
- Is in constant contact with a full processing, underwriting, and closing staff to ensure an efficient transaction

Diane PadelliInsurance Sales Director, William Raveis Insurance
203.444.0494
Diane.Padelli@raveis.com
Our Insurance Division:
- Will Provide a home insurance quote within 24 hours
- Offers full-service coverage such as Homeowner's, Auto, Life, Renter's, Flood and Valuable Items
- Partners with major insurance companies including Chubb, Kemper Unitrin, The Hartford, Progressive,
Encompass, Travelers, Fireman's Fund, Middleoak Mutual, One Beacon and American Reliable

Ray CashenPresident, William Raveis Attorney Network
203.925.4590
For homebuyers and sellers, our Attorney Network:
- Consult on purchase/sale and financing issues, reviews and prepares the sale agreement, fulfills lender
requirements, sets up escrows and title insurance, coordinates closing documents - Offers one-stop shopping; to satisfy closing, title, and insurance needs in a single consolidated experience
- Offers access to experienced closing attorneys at competitive rates
- Streamlines the process as a direct result of the established synergies among the William Raveis Family of Companies


405 whitfield Street, #3, Guilford, CT, 06437
$2,195,000

Rose Ciardiello
Luxury Properties Specialist
William Raveis Real Estate
Phone: 203.314.6269
Rose.Ciardiello@raveis.com

Leasley Negron
VP, Mortgage Banker
William Raveis Mortgage, LLC
Phone: 203.444.2666
Leasley.Negron@raveis.com
NMLS Mortgage Loan Originator ID 2475920

Brian Skelly
VP, Mortgage Banker
William Raveis Mortgage, LLC
Phone: 203.415.2989
Brian.Skelly@raveis.com
NMLS Mortgage Loan Originator ID 793093
|
5/6 (30 Yr) Adjustable Rate Jumbo* |
30 Year Fixed-Rate Jumbo |
15 Year Fixed-Rate Jumbo |
|
|---|---|---|---|
| Loan Amount | $1,756,000 | $1,756,000 | $1,756,000 |
| Term | 360 months | 360 months | 180 months |
| Initial Interest Rate** | 5.375% | 6.125% | 5.625% |
| Interest Rate based on Index + Margin | 8.125% | ||
| Annual Percentage Rate | 6.550% | 6.220% | 5.781% |
| Monthly Tax Payment | $0 | $0 | $0 |
| H/O Insurance Payment | $125 | $125 | $125 |
| Initial Principal & Interest Pmt | $9,833 | $10,670 | $14,465 |
| Total Monthly Payment | $9,958 | $10,795 | $14,590 |
* The Initial Interest Rate and Initial Principal & Interest Payment are fixed for the first and adjust every six months thereafter for the remainder of the loan term. The Interest Rate and annual percentage rate may increase after consummation. The Index for this product is the SOFR. The margin for this adjustable rate mortgage may vary with your unique credit history, and terms of your loan.
** Mortgage Rates are subject to change, loan amount and product restrictions and may not be available for your specific transaction at commitment or closing. Rates, and the margin for adjustable rate mortgages [if applicable], are subject to change without prior notice.
The rates and Annual Percentage Rate (APR) cited above may be only samples for the purpose of calculating payments and are based upon the following assumptions: minimum credit score of 740, 20% down payment (e.g. $20,000 down on a $100,000 purchase price), $1,950 in finance charges, and 30 days prepaid interest, 1 point, 30 day rate lock. The rates and APR will vary depending upon your unique credit history and the terms of your loan, e.g. the actual down payment percentages, points and fees for your transaction. Property taxes and homeowner's insurance are estimates and subject to change. The Total Monthly Payment does not include the estimated HOA/Common Charge payment.









