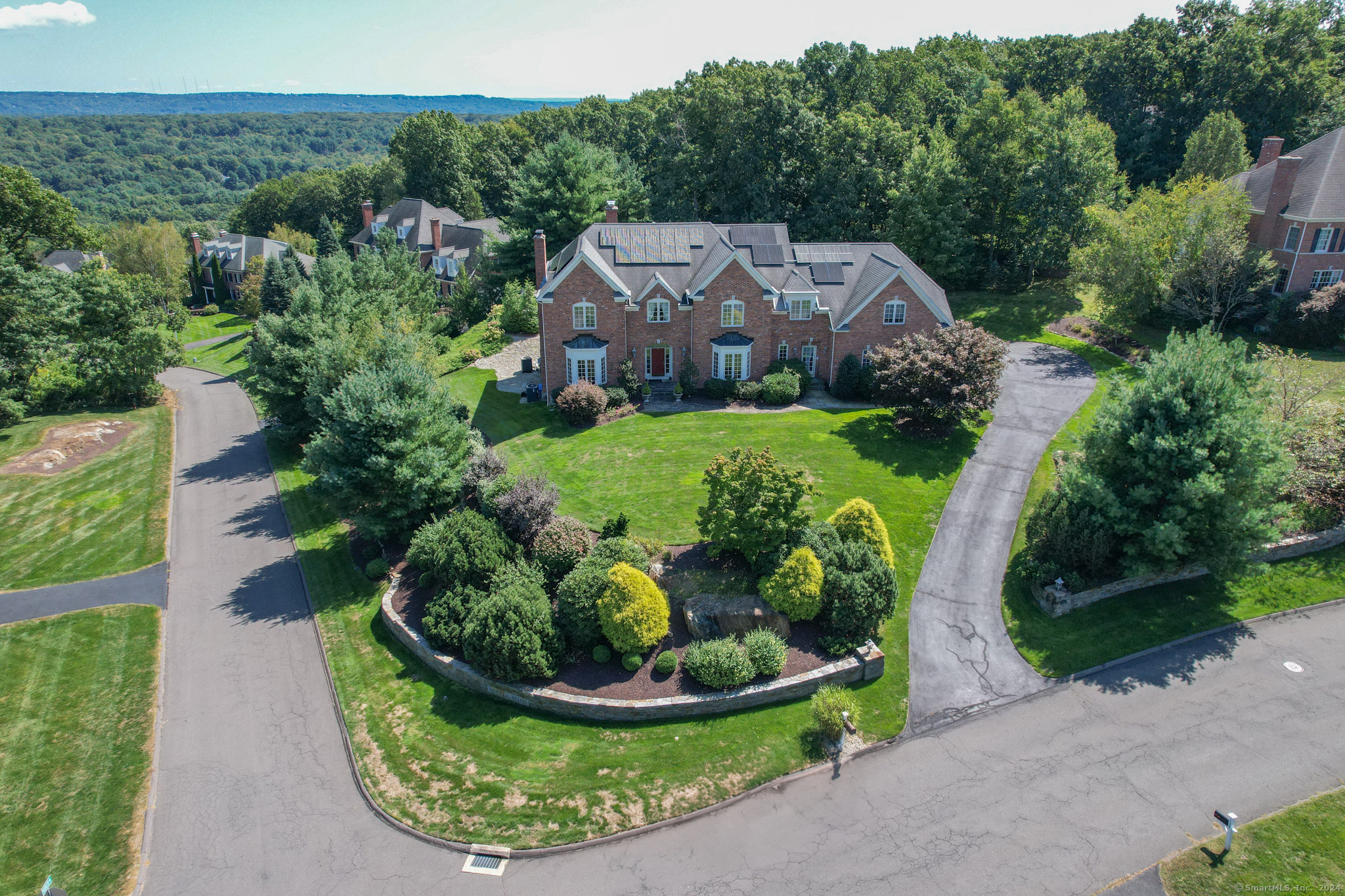
|
Presented by
Barry Wolf |
130 Northington Drive, Avon, CT, 06001 | $1,295,000
Welcome to this turn-key masterpiece, brimming with architectural details and charm. As you step into the spacious front foyer, you are greeted by a magnificent staircase adorned with volute handrails, leading to the elegant formal dining and living rooms. The eat-in kitchen is a chef's dream, featuring exquisite cherry cabinets, a Sub Zero refrigerator, and luxurious granite countertops. The main level boasts a family room complete with a wet bar, fireplace, and coffered ceilings, along with a generously sized den equipped with built-ins. Additional conveniences include a pantry off the kitchen, separate mudroom entrance, a laundry room, and two half baths. Ascend to the second level, where you'll find five spacious bedrooms, each with its own en-suite bathroom, along with a charming hallway foyer. Exceptional features throughout the home include tray ceilings, crown molding, wainscoting, inlaid hardwood floors, a sauna, French doors with transom windows, crown molding, an intercom system, and three fireplaces. This residence also has dual staircases to both upper and lower levels, a central vacuum system, and a four-car garage. Four Tesla Batteries provide Solar Powered Back-up. Your outdoor oasis awaits with a heated inground saltwater pool, while the lower level impresses with a theater room, built-in aquarium, full kitchen, full bathroom with multiple sprays in shower, workout room, and office. Pictures truly speak volumes-come experience this stylish and elegant home.
Features
- Rooms: 10
- Bedrooms: 5
- Baths: 5 full / 2 half
- Laundry: Main Level
- Style: Colonial
- Year Built: 1999
- Garage: 4-car Attached Garage
- Heating: Hot Air
- Cooling: Central Air
- Basement: Full,Heated,Fully Finished,Walk-out
- Above Grade Approx. Sq. Feet: 5,762
- Below Grade Approx. Sq. Feet: 1,300
- Acreage: 0.93
- Est. Taxes: $24,138
- Lot Desc: Level Lot,Sloping Lot
- Elem. School: Roaring Brook
- Middle School: Thompson
- High School: Avon
- Pool: Safety Fence,In Ground Pool
- Appliances: Oven/Range,Wall Oven,Microwave,Subzero,Dishwasher,Disposal,Washer,Dryer,Wine Chiller
- MLS#: 24051203
- Buyer Broker Compensation: 1.50%
- Website: https://www.raveis.com
/mls/24051203/130northingtondrive_avon_ct?source=qrflyer
Room Information
| Type | Description | Level |
|---|---|---|
| Bedroom 1 | Upper | |
| Bedroom 2 | Upper | |
| Bedroom 3 | Upper | |
| Bedroom 4 | Upper | |
| Den | 9 ft+ Ceilings,Book Shelves,French Doors,Hardwood Floor | Main |
| Eat-In Kitchen | 9 ft+ Ceilings,Breakfast Bar,Granite Counters,French Doors,Pantry,Hardwood Floor | Main |
| Family Room | 9 ft+ Ceilings,Built-Ins,Wet Bar,Fireplace,French Doors,Hardwood Floor | Main |
| Formal Dining Room | Bay/Bow Window,9 ft+ Ceilings,Hardwood Floor | Main |
| Living Room | Bay/Bow Window,9 ft+ Ceilings,Fireplace,French Doors,Hardwood Floor | Main |
| Media Room | Dry Bar,Entertainment Center | Lower |
| Primary BR Suite | Ceiling Fan,Fireplace,Stall Shower,Whirlpool Tub,Walk-In Closet | Upper |
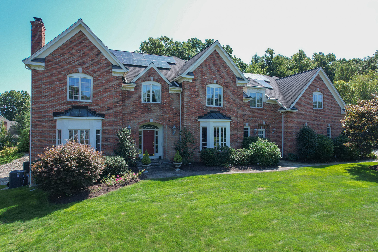
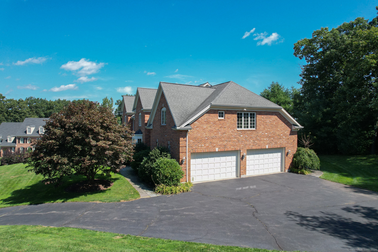
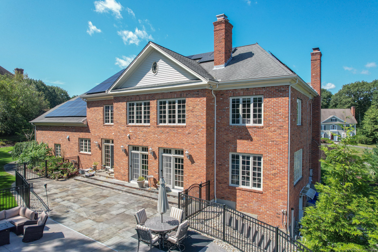
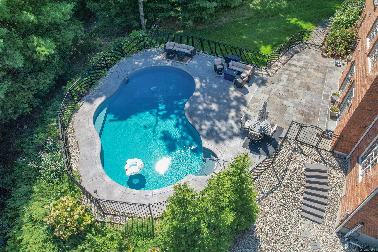
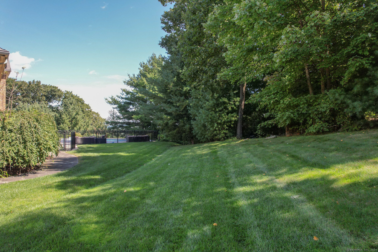
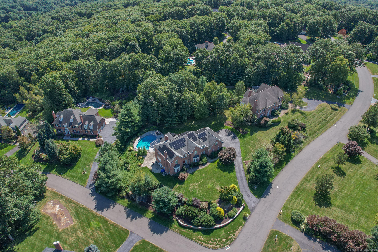
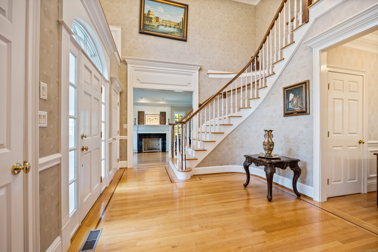
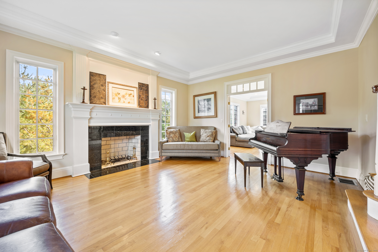
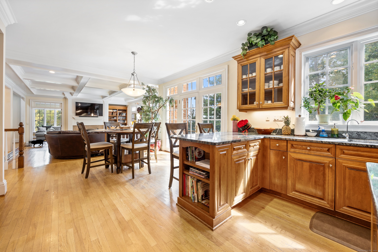
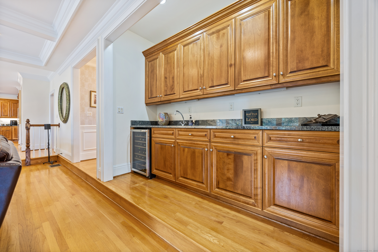
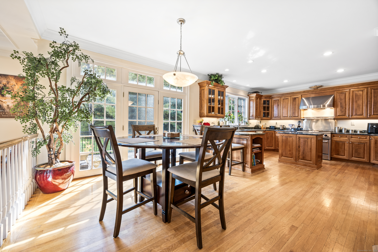
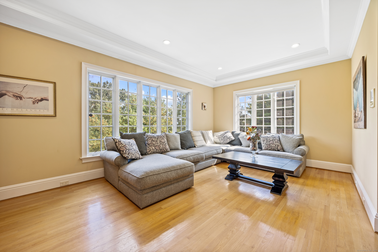
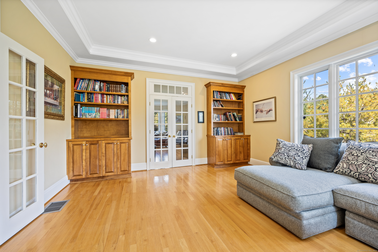
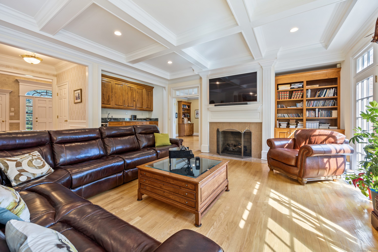
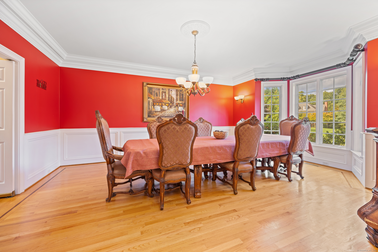
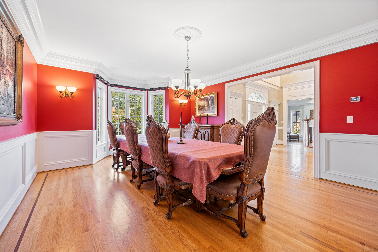
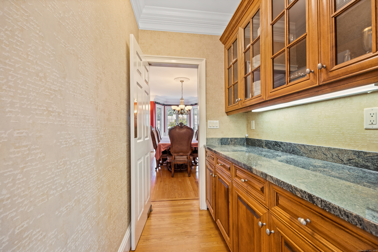
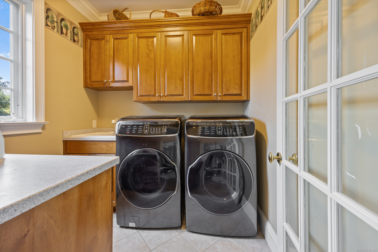
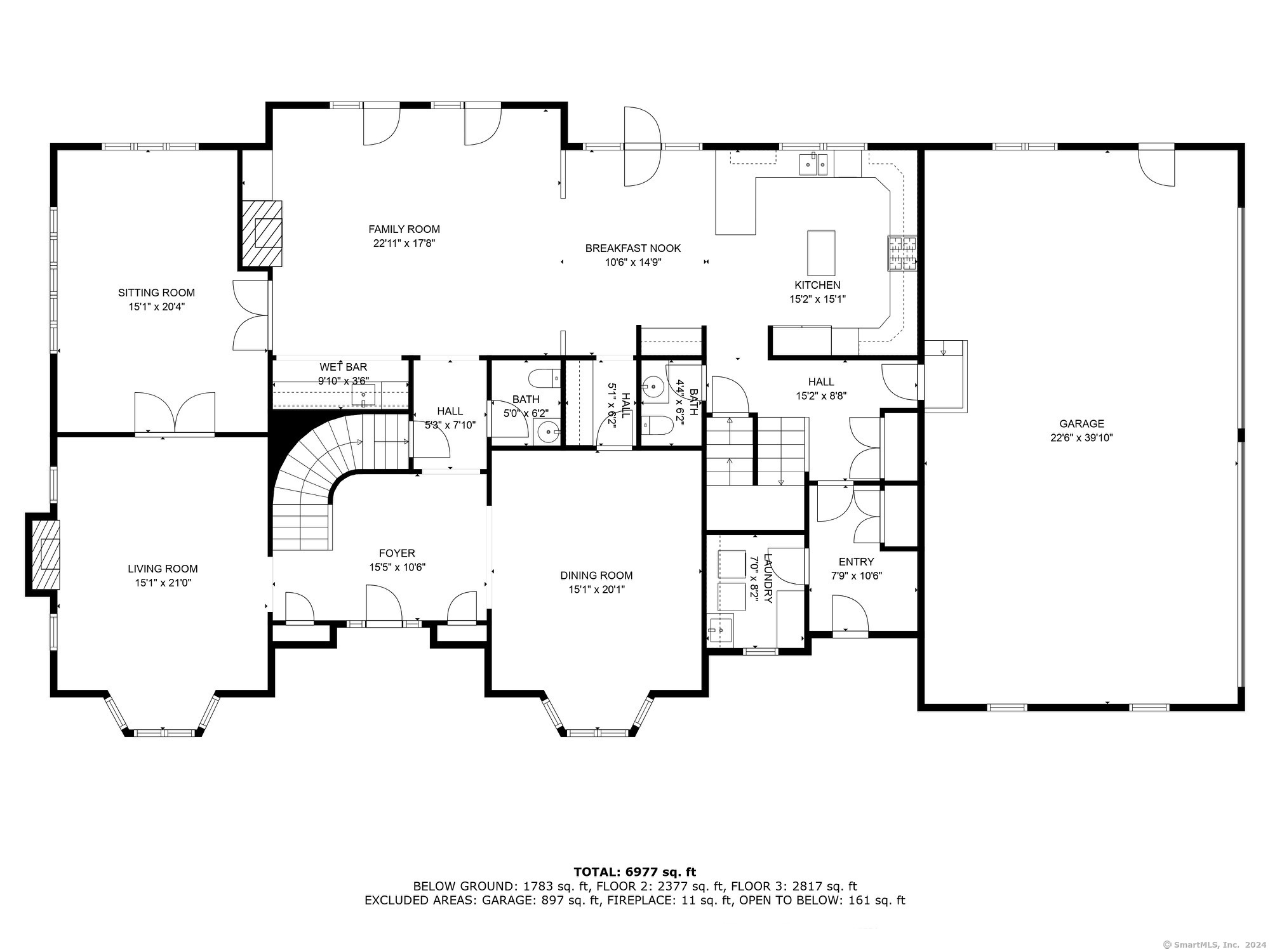
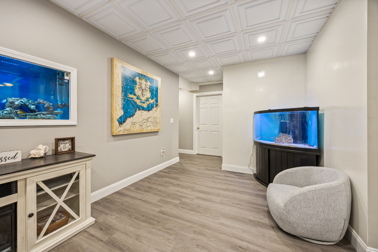
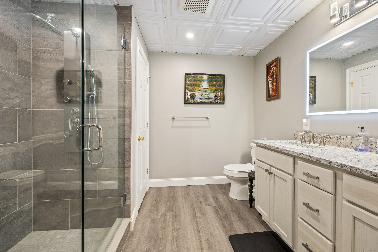
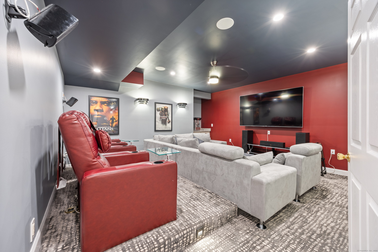
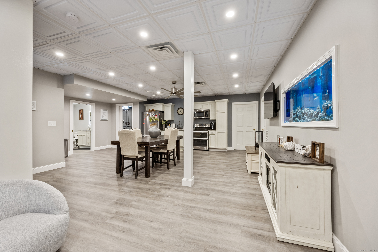
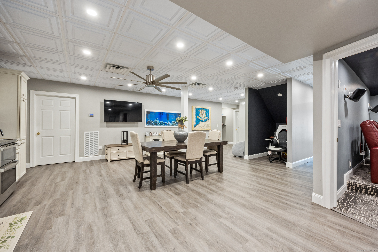
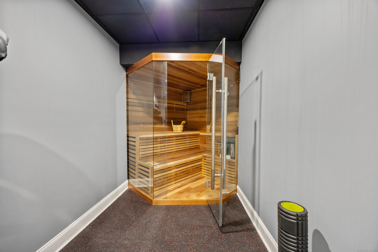
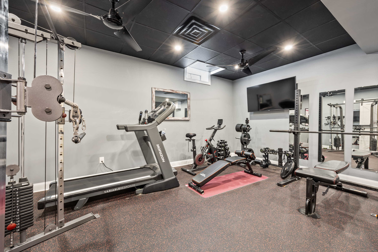
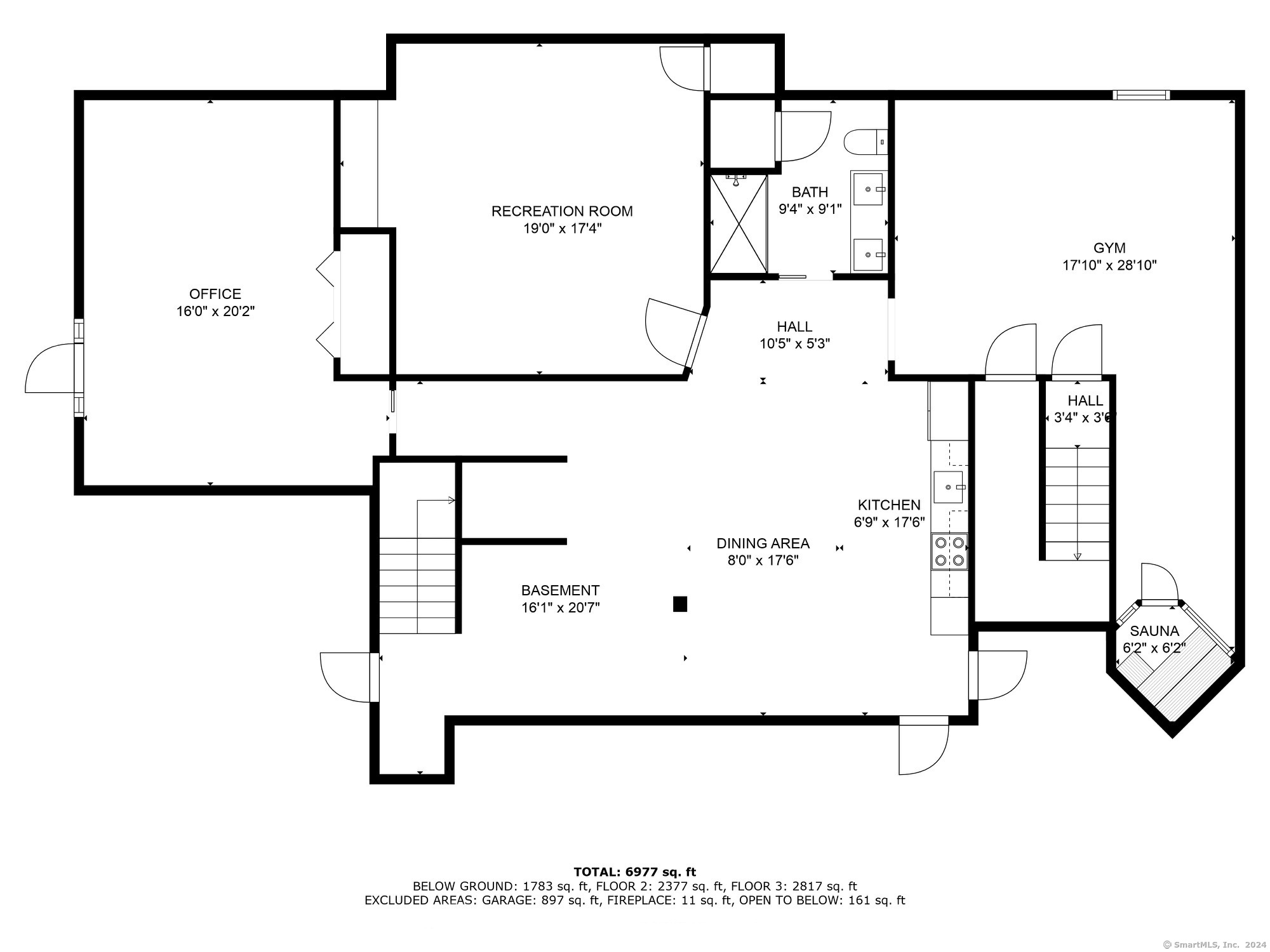
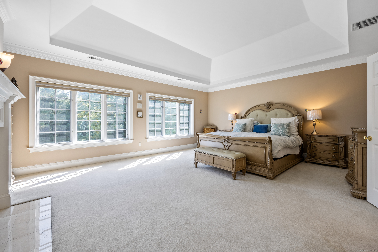
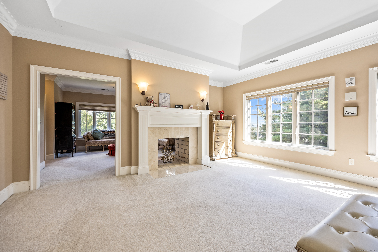
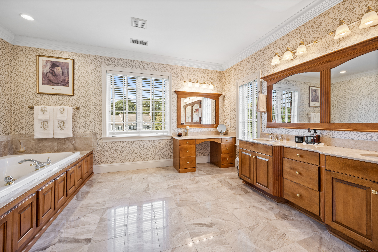
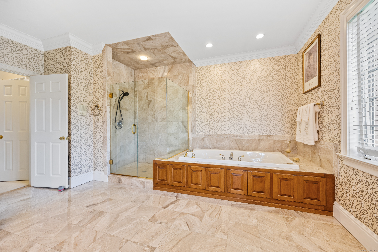
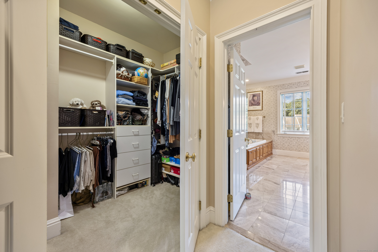
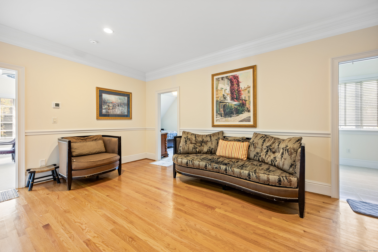
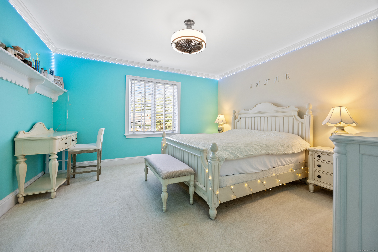
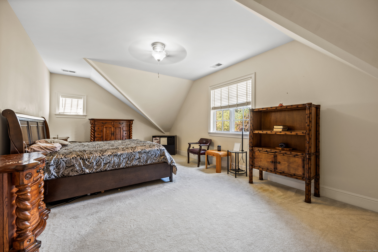
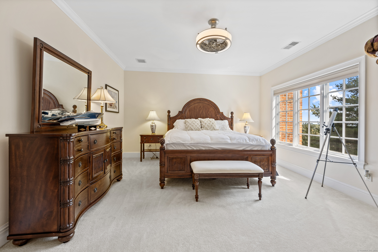
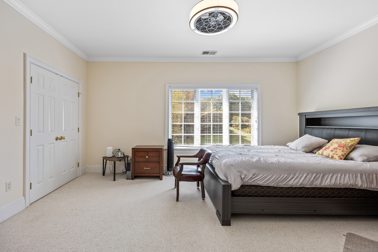
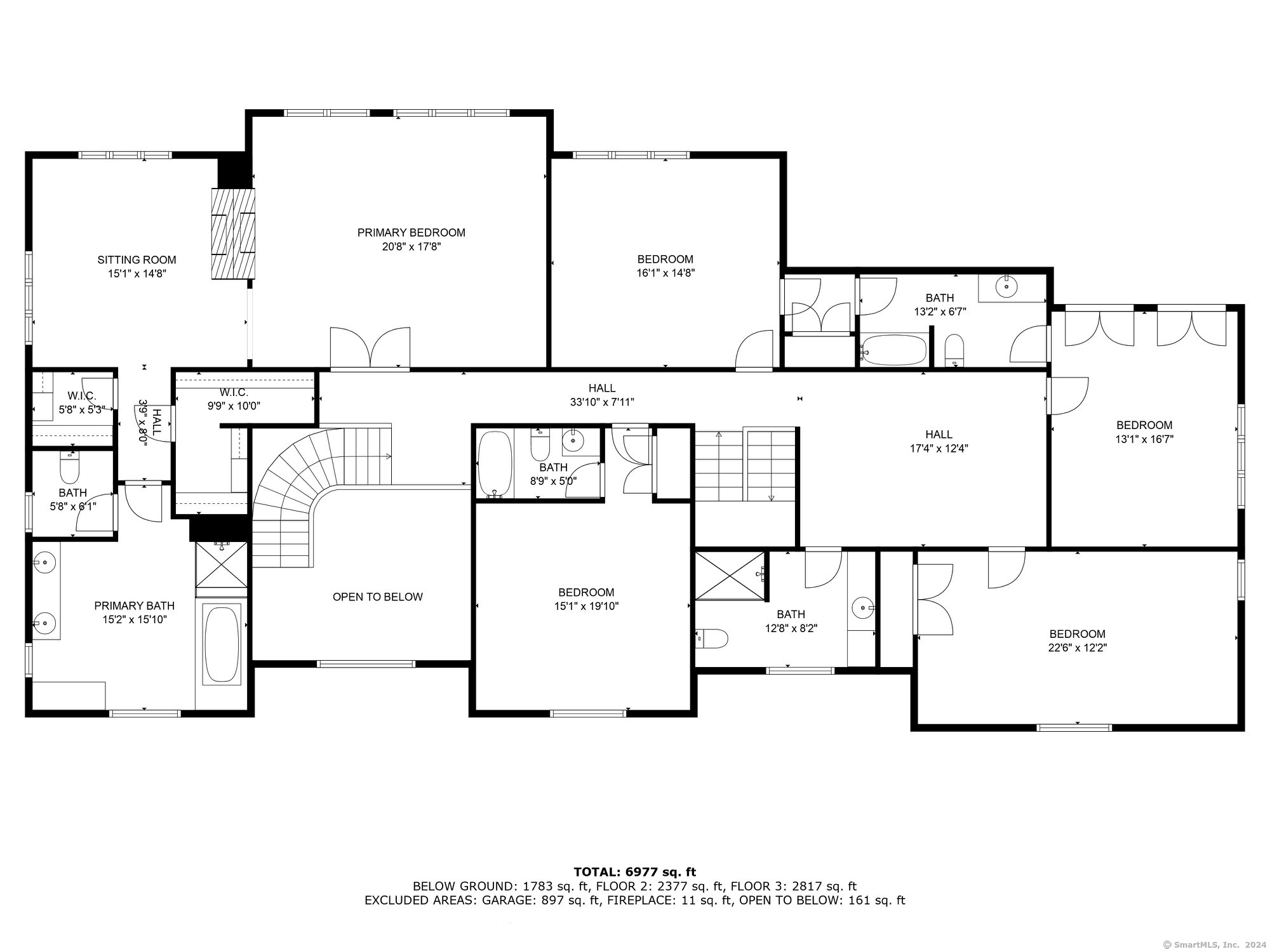
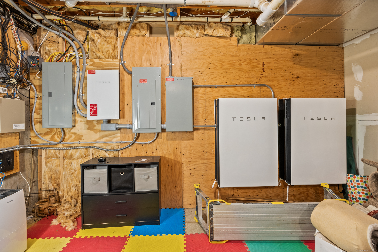
William Raveis Family of Services
Our family of companies partner in delivering quality services in a one-stop-shopping environment. Together, we integrate the most comprehensive real estate, mortgage and insurance services available to fulfill your specific real estate needs.

Barry WolfSenior Sales Associate
860.324.2878
Barry.Wolf@raveis.com
Our family of companies offer our clients a new level of full-service real estate. We shall:
- Market your home to realize a quick sale at the best possible price
- Place up to 20+ photos of your home on our website, raveis.com, which receives over 1 billion hits per year
- Provide frequent communication and tracking reports showing the Internet views your home received on raveis.com
- Showcase your home on raveis.com with a larger and more prominent format
- Give you the full resources and strength of William Raveis Real Estate, Mortgage & Insurance and our cutting-edge technology
To learn more about our credentials, visit raveis.com today.

Russell BaboffVP, Mortgage Banker, William Raveis Mortgage, LLC
NMLS Mortgage Loan Originator ID 1014636
860.463.1745
Russell.Baboff@raveis.com
Our Executive Mortgage Banker:
- Is available to meet with you in our office, your home or office, evenings or weekends
- Offers you pre-approval in minutes!
- Provides a guaranteed closing date that meets your needs
- Has access to hundreds of loan programs, all at competitive rates
- Is in constant contact with a full processing, underwriting, and closing staff to ensure an efficient transaction

Justin SchunkInsurance Sales Director, William Raveis Insurance
860.966.4966
Justin.Schunk@raveis.com
Our Insurance Division:
- Will Provide a home insurance quote within 24 hours
- Offers full-service coverage such as Homeowner's, Auto, Life, Renter's, Flood and Valuable Items
- Partners with major insurance companies including Chubb, Kemper Unitrin, The Hartford, Progressive,
Encompass, Travelers, Fireman's Fund, Middleoak Mutual, One Beacon and American Reliable

Ray CashenPresident, William Raveis Attorney Network
203.925.4590
For homebuyers and sellers, our Attorney Network:
- Consult on purchase/sale and financing issues, reviews and prepares the sale agreement, fulfills lender
requirements, sets up escrows and title insurance, coordinates closing documents - Offers one-stop shopping; to satisfy closing, title, and insurance needs in a single consolidated experience
- Offers access to experienced closing attorneys at competitive rates
- Streamlines the process as a direct result of the established synergies among the William Raveis Family of Companies


130 Northington Drive, Avon, CT, 06001
$1,295,000

Barry Wolf
Senior Sales Associate
William Raveis Real Estate
Phone: 860.324.2878
Barry.Wolf@raveis.com

Russell Baboff
VP, Mortgage Banker
William Raveis Mortgage, LLC
Phone: 860.463.1745
Russell.Baboff@raveis.com
NMLS Mortgage Loan Originator ID 1014636
|
5/6 (30 Yr) Adjustable Rate Jumbo* |
30 Year Fixed-Rate Jumbo |
15 Year Fixed-Rate Jumbo |
|
|---|---|---|---|
| Loan Amount | $1,036,000 | $1,036,000 | $1,036,000 |
| Term | 360 months | 360 months | 180 months |
| Initial Interest Rate** | 5.375% | 6.125% | 5.625% |
| Interest Rate based on Index + Margin | 8.125% | ||
| Annual Percentage Rate | 6.550% | 6.220% | 5.781% |
| Monthly Tax Payment | $2,012 | $2,012 | $2,012 |
| H/O Insurance Payment | $125 | $125 | $125 |
| Initial Principal & Interest Pmt | $5,801 | $6,295 | $8,534 |
| Total Monthly Payment | $7,938 | $8,432 | $10,671 |
* The Initial Interest Rate and Initial Principal & Interest Payment are fixed for the first and adjust every six months thereafter for the remainder of the loan term. The Interest Rate and annual percentage rate may increase after consummation. The Index for this product is the SOFR. The margin for this adjustable rate mortgage may vary with your unique credit history, and terms of your loan.
** Mortgage Rates are subject to change, loan amount and product restrictions and may not be available for your specific transaction at commitment or closing. Rates, and the margin for adjustable rate mortgages [if applicable], are subject to change without prior notice.
The rates and Annual Percentage Rate (APR) cited above may be only samples for the purpose of calculating payments and are based upon the following assumptions: minimum credit score of 740, 20% down payment (e.g. $20,000 down on a $100,000 purchase price), $1,950 in finance charges, and 30 days prepaid interest, 1 point, 30 day rate lock. The rates and APR will vary depending upon your unique credit history and the terms of your loan, e.g. the actual down payment percentages, points and fees for your transaction. Property taxes and homeowner's insurance are estimates and subject to change.









