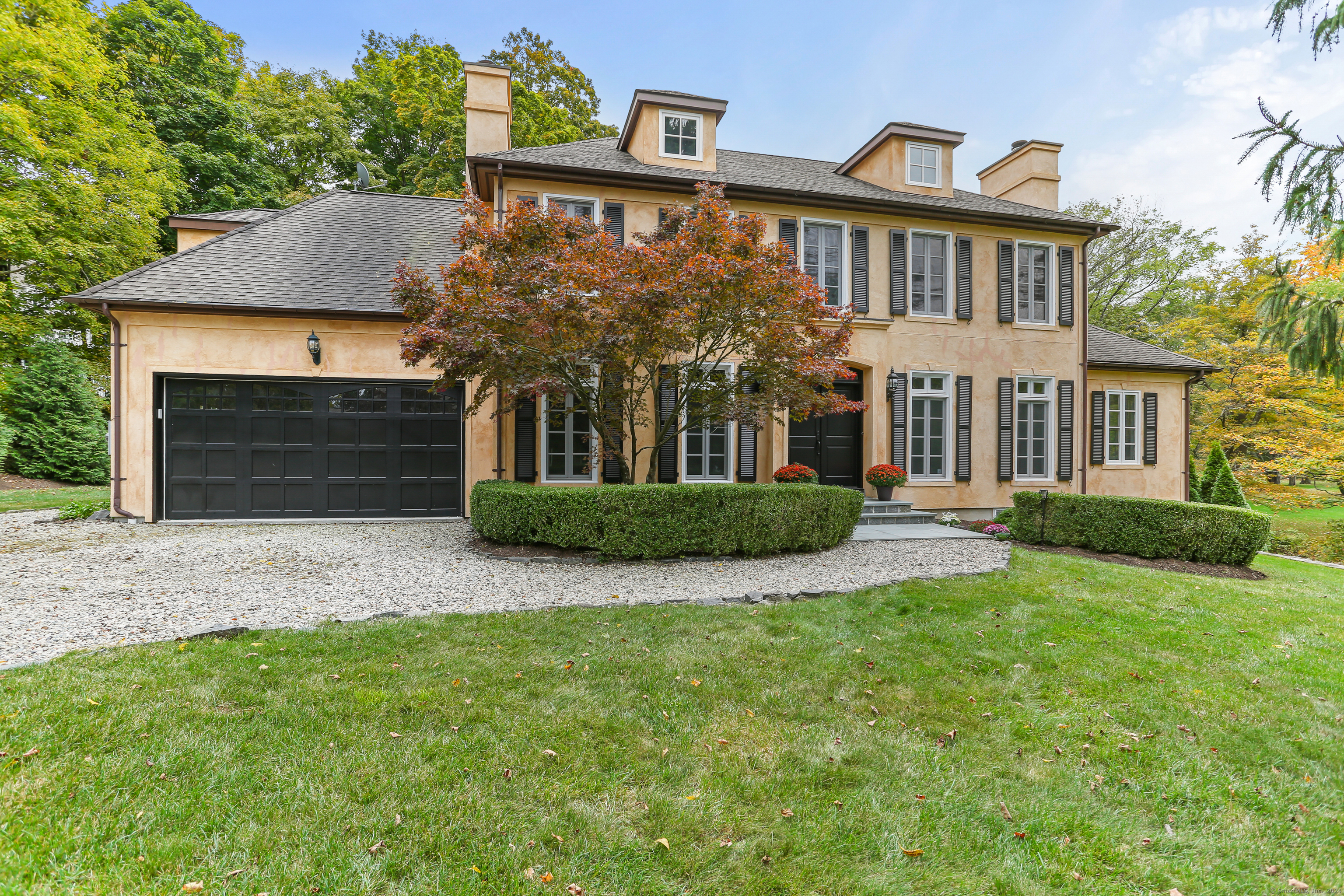
|
1 Kellogg Hill Road, Weston (Lower Weston), CT, 06883 | $1,299,000
Captivating 5 BR Tuscan-inspired home beautifully captures Mediterranean-style living, blending timeless elegance w/modern touches. Open floor plan features airy, sunlit rooms w/rich hardwood floors, latch-black wrought iron windows & French doors that invite natural light, ventilation & a connection w/nature. 3 FPLC add warmth & character. Main floor emphasizes Mediterranean design w/a seamless flow between indoor & outdoor spaces. LR & DR boast floor-to-ceiling windows & wood-burning FPLCs, creating an elegant yet inviting ambiance. Gourmet kitchen features custom Kraftmaid cabinetry, granite counters, wine fridge & high-end appliances. Family rm, framed by windows, opens thru double French doors to a redesigned patio, offering views of a lush lawn that flows into a scenic meadow, celebrating outdoor living. Luxe primary suite is a peaceful retreat w/a FPLC, full closets, & marble bath, complete w/ spa tub, shower & double vanities. Upstairs, 3 addl BRs (1 w/a walk-in closet, another w/a Murphy bed) share a sumptuous spa-like bath. Main floor 5th BR w/adjacent full bath showcasing flexibility for guests or home office. Additional spaces include: a bright finished 3rd flr & a 1, 750 sq. ft. walk-out LL, w/a full bath, laundry room & French doors opening to a cobblestone patio, 2 car garage, mudroom, & a historic cottage w/renovation potential. Located in Lower Weston, close to Westport shopping, Aspetuck CC, & award-winning schools, this home is truly a special find. Currently priced below town appraised value. Main home: 4216 SF + finished LL 1750 =5, 966 total SF, 1500 gal septic, Historic cottage "Miles Oakley House" circa 1831. Sold "as is where is" needs TLC but has renovation potential to restore to its former glory. Approx 860 SF w/separate 1000 gal septic. Floor plans available in attachments.
Features
- Town: Weston
- Rooms: 10
- Bedrooms: 5
- Baths: 4 full
- Laundry: Lower Level
- Style: Colonial,Mediterranean
- Year Built: 2005
- Garage: 2-car Attached Garage
- Heating: Hot Air,Zoned
- Cooling: Central Air,Zoned
- Basement: Full,Heated,Fully Finished,Cooled,Interior Access,Full With Walk-Out
- Above Grade Approx. Sq. Feet: 4,216
- Below Grade Approx. Sq. Feet: 1,750
- Acreage: 1.12
- Est. Taxes: $25,992
- Lot Desc: Some Wetlands,Treed,Level Lot,Sloping Lot,Professionally Landscaped
- Elem. School: Hurlbutt
- Middle School: Weston
- High School: Weston
- Appliances: Oven/Range,Microwave,Range Hood,Refrigerator,Freezer,Icemaker,Dishwasher,Washer,Dryer,Wine Chiller
- MLS#: 24052259
- Website: https://www.raveis.com
/prop/24052259/1kellogghillroad_weston_ct?source=qrflyer
Listing courtesy of William Pitt Sotheby's Int'l
Room Information
| Type | Description | Dimensions | Level |
|---|---|---|---|
| Bedroom 1 | 9 ft+ Ceilings,Hardwood Floor | 11.0 x 12.0 | Main |
| Bedroom 2 | Hardwood Floor | 13.0 x 14.0 | Upper |
| Bedroom 3 | Walk-In Closet,Hardwood Floor | 13.0 x 14.0 | Upper |
| Bedroom 4 | Hardwood Floor | 14.0 x 12.0 | Upper |
| Eat-In Kitchen | 9 ft+ Ceilings,Breakfast Bar,Granite Counters,Dining Area,Pantry,Patio/Terrace | 14.0 x 14.0 | Main |
| Family Room | Bay/Bow Window,9 ft+ Ceilings,French Doors,Patio/Terrace,Hardwood Floor | 37.0 x 14.0 | Main |
| Formal Dining Room | 9 ft+ Ceilings,Fireplace,Hardwood Floor | 16.0 x 13.0 | Main |
| Full Bath | Stall Shower,Marble Floor,Tile Floor | 7.0 x 7.0 | Main |
| Full Bath | Double-Sink,Stall Shower,Whirlpool Tub,Marble Floor | 12.0 x 10.0 | Upper |
| Full Bath | Stall Shower,Tile Floor | 16.0 x 8.0 | Lower |
| Living Room | 9 ft+ Ceilings,Fireplace,Hardwood Floor | 16.0 x 13.0 | Main |
| Other | Vaulted Ceiling,Wall/Wall Carpet,On 3rd Floor | 29.0 x 12.0 | Other |
| Primary Bath | Double-Sink,Stall Shower,Whirlpool Tub,Marble Floor | 19.0 x 14.0 | Upper |
| Primary BR Suite | Fireplace,Full Bath,Hardwood Floor | 17.0 x 19.0 | Upper |
| Rec/Play Room | French Doors,Full Bath,Patio/Terrace,Wall/Wall Carpet | 50.0 x 35.0 | Lower |
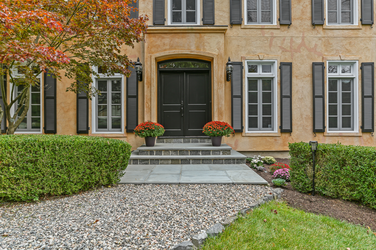
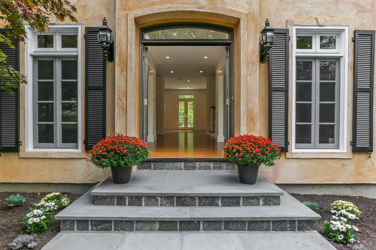
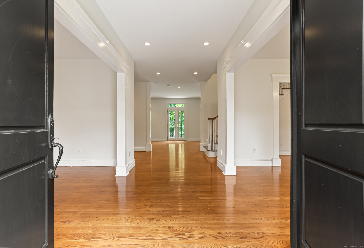
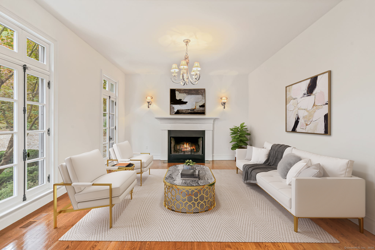
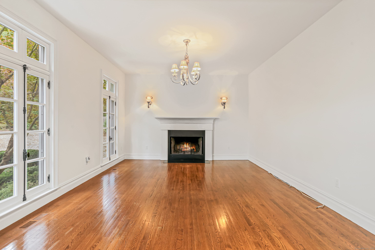
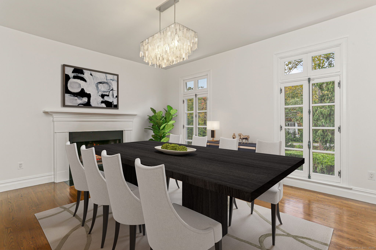
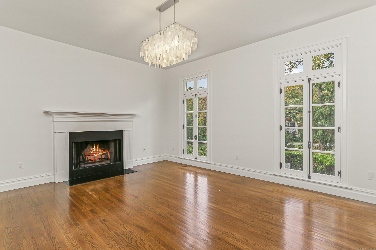
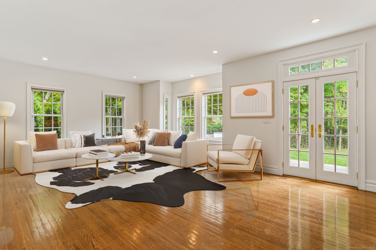
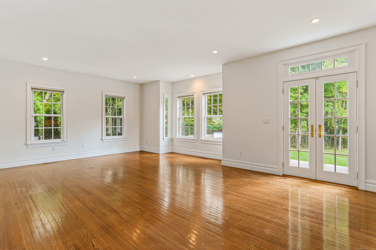
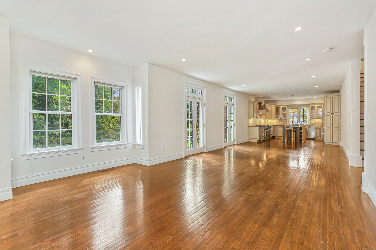
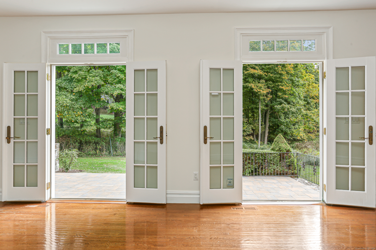
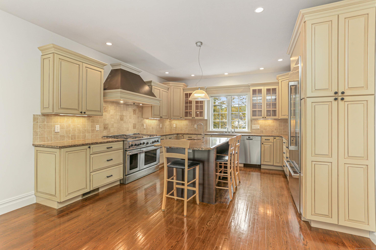
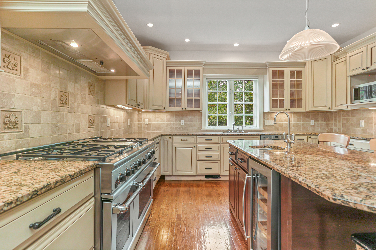
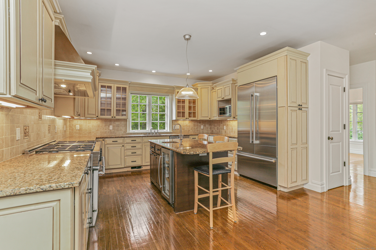
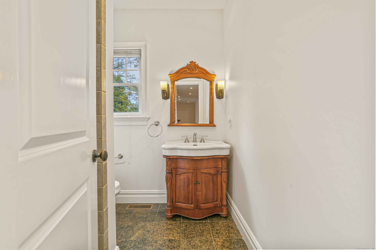
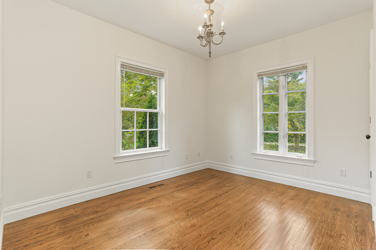
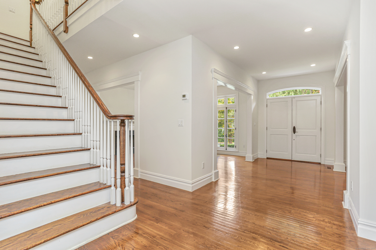

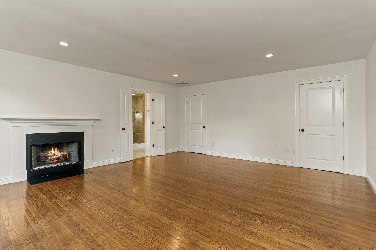
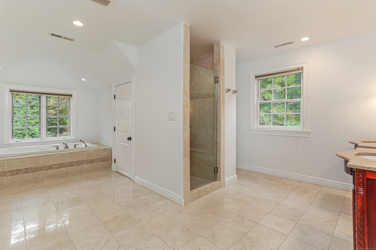
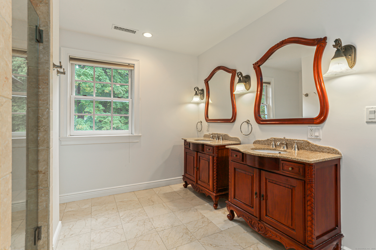
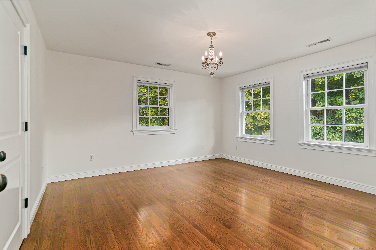
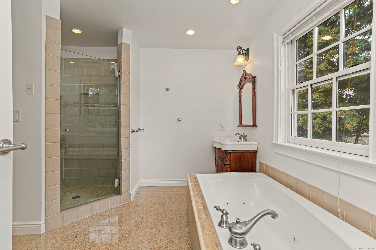
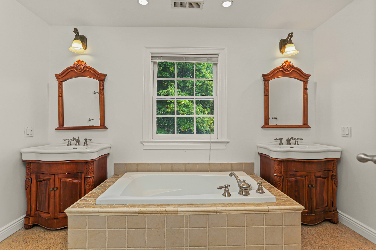
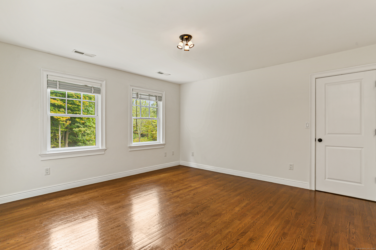
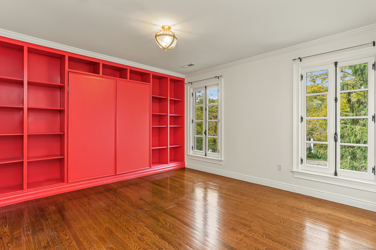
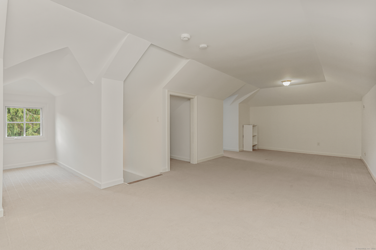
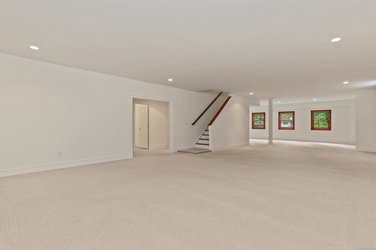
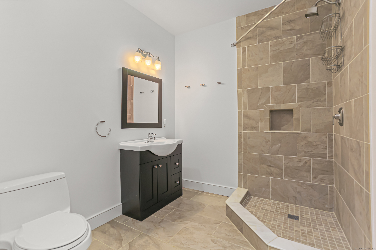
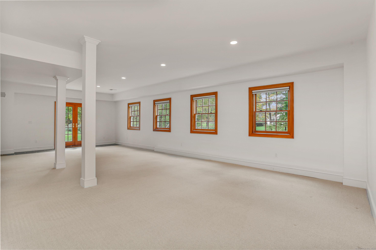
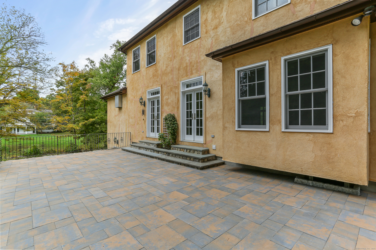
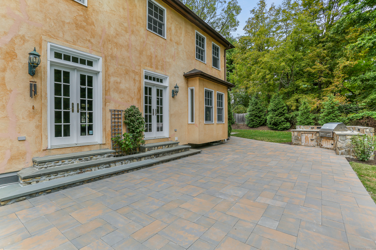
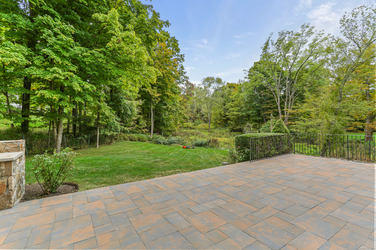
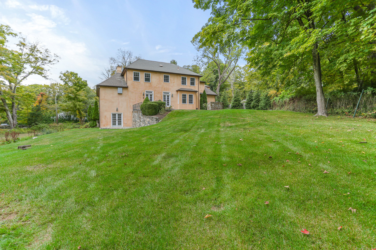
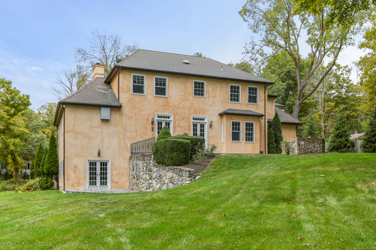
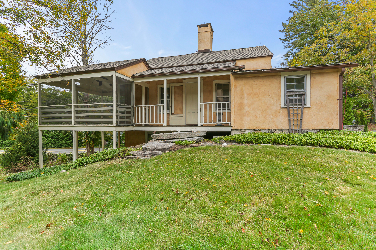
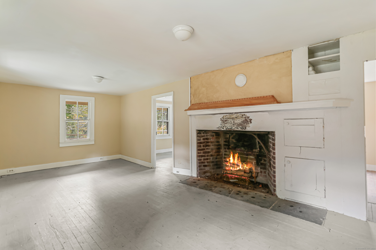
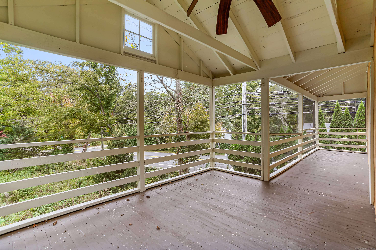
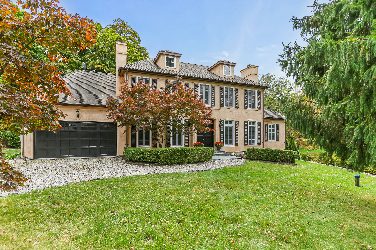
William Raveis Family of Services
Our family of companies partner in delivering quality services in a one-stop-shopping environment. Together, we integrate the most comprehensive real estate, mortgage and insurance services available to fulfill your specific real estate needs.

Customer Service
888.699.8876
Contact@raveis.com
Our family of companies offer our clients a new level of full-service real estate. We shall:
- Market your home to realize a quick sale at the best possible price
- Place up to 20+ photos of your home on our website, raveis.com, which receives over 1 billion hits per year
- Provide frequent communication and tracking reports showing the Internet views your home received on raveis.com
- Showcase your home on raveis.com with a larger and more prominent format
- Give you the full resources and strength of William Raveis Real Estate, Mortgage & Insurance and our cutting-edge technology
To learn more about our credentials, visit raveis.com today.

Frank KolbSenior Vice President - Coaching & Strategic, William Raveis Mortgage, LLC
NMLS Mortgage Loan Originator ID 81725
203.980.8025
Frank.Kolb@raveis.com
Our Executive Mortgage Banker:
- Is available to meet with you in our office, your home or office, evenings or weekends
- Offers you pre-approval in minutes!
- Provides a guaranteed closing date that meets your needs
- Has access to hundreds of loan programs, all at competitive rates
- Is in constant contact with a full processing, underwriting, and closing staff to ensure an efficient transaction

Robert ReadeRegional SVP Insurance Sales, William Raveis Insurance
860.690.5052
Robert.Reade@raveis.com
Our Insurance Division:
- Will Provide a home insurance quote within 24 hours
- Offers full-service coverage such as Homeowner's, Auto, Life, Renter's, Flood and Valuable Items
- Partners with major insurance companies including Chubb, Kemper Unitrin, The Hartford, Progressive,
Encompass, Travelers, Fireman's Fund, Middleoak Mutual, One Beacon and American Reliable

Ray CashenPresident, William Raveis Attorney Network
203.925.4590
For homebuyers and sellers, our Attorney Network:
- Consult on purchase/sale and financing issues, reviews and prepares the sale agreement, fulfills lender
requirements, sets up escrows and title insurance, coordinates closing documents - Offers one-stop shopping; to satisfy closing, title, and insurance needs in a single consolidated experience
- Offers access to experienced closing attorneys at competitive rates
- Streamlines the process as a direct result of the established synergies among the William Raveis Family of Companies


1 Kellogg Hill Road, Weston (Lower Weston), CT, 06883
$1,299,000

Customer Service
William Raveis Real Estate
Phone: 888.699.8876
Contact@raveis.com

Frank Kolb
Senior Vice President - Coaching & Strategic
William Raveis Mortgage, LLC
Phone: 203.980.8025
Frank.Kolb@raveis.com
NMLS Mortgage Loan Originator ID 81725
|
5/6 (30 Yr) Adjustable Rate Jumbo* |
30 Year Fixed-Rate Jumbo |
15 Year Fixed-Rate Jumbo |
|
|---|---|---|---|
| Loan Amount | $1,039,200 | $1,039,200 | $1,039,200 |
| Term | 360 months | 360 months | 180 months |
| Initial Interest Rate** | 5.750% | 6.500% | 6.000% |
| Interest Rate based on Index + Margin | 8.125% | ||
| Annual Percentage Rate | 6.844% | 6.597% | 6.158% |
| Monthly Tax Payment | $2,166 | $2,166 | $2,166 |
| H/O Insurance Payment | $125 | $125 | $125 |
| Initial Principal & Interest Pmt | $6,064 | $6,568 | $8,769 |
| Total Monthly Payment | $8,355 | $8,859 | $11,060 |
* The Initial Interest Rate and Initial Principal & Interest Payment are fixed for the first and adjust every six months thereafter for the remainder of the loan term. The Interest Rate and annual percentage rate may increase after consummation. The Index for this product is the SOFR. The margin for this adjustable rate mortgage may vary with your unique credit history, and terms of your loan.
** Mortgage Rates are subject to change, loan amount and product restrictions and may not be available for your specific transaction at commitment or closing. Rates, and the margin for adjustable rate mortgages [if applicable], are subject to change without prior notice.
The rates and Annual Percentage Rate (APR) cited above may be only samples for the purpose of calculating payments and are based upon the following assumptions: minimum credit score of 740, 20% down payment (e.g. $20,000 down on a $100,000 purchase price), $1,950 in finance charges, and 30 days prepaid interest, 1 point, 30 day rate lock. The rates and APR will vary depending upon your unique credit history and the terms of your loan, e.g. the actual down payment percentages, points and fees for your transaction. Property taxes and homeowner's insurance are estimates and subject to change.









