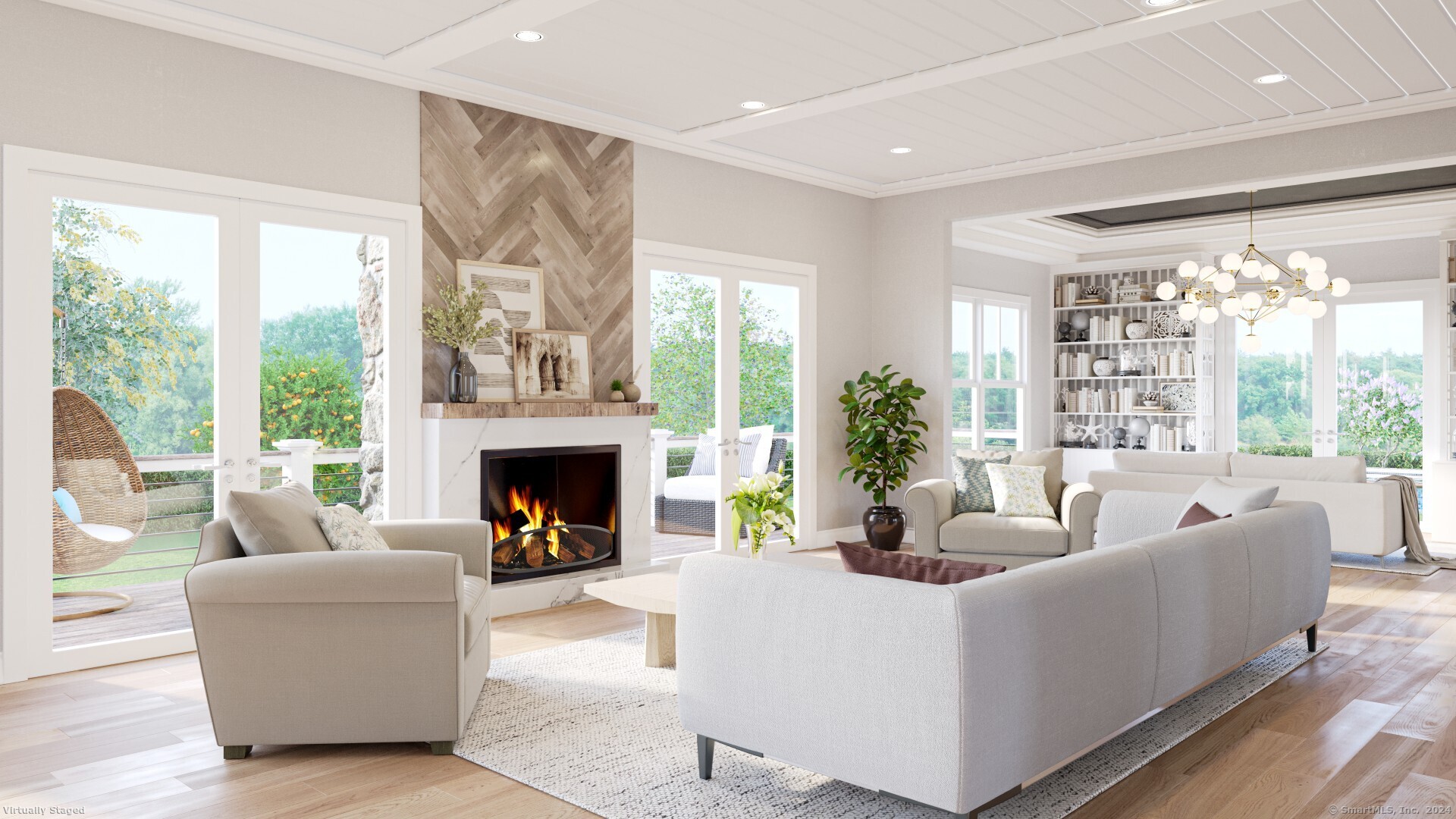
|
26 Morningside Drive South, Westport (Greens Farms), CT, 06880 | $4,890,000
This meticulously crafted 4-story residence at 26 Morningside Drive South seamlessly blends the charm of Westport's heritage with the finest features of modern design. Here, you'll discover a haven for grand entertaining, comfortable family living, and unparalleled relaxation. A Culinary and Social Hub: The first floor captivates with its expansive open floor plan. The heart of the home is undoubtedly the eat-in kitchen, featuring a custom-built, oversized island that's perfect for meal preparation or casual gatherings. A walk-in pantry ensures ample storage, while custom cabinetry throughout this entire level creates a sense of refined elegance. The mudroom, conveniently located off the spacious 3-car garage, provides a designated space for organization. Unwind in the inviting family room, lose yourself in a captivating read in the dedicated library, or host formal dinners in the elegant dining room - all warmed by the ambiance of two fireplaces. Additionally, a walk-out to the rear allows for seamless indoor-outdoor living. A Retreat for Every Member of the Family: The second floor offers a private sanctuary for all. The massive primary suite is a true oasis, featuring an oversized walk-in closet with custom cabinetry and organizers for effortless tidiness. A separate sitting area provides a tranquil space to unwind, while the spa-like bathroom pampers you with luxurious finishes. Four additional bedrooms, each with en-suite bathrooms, ensure comfort and privacy for all. A large laundry room, conveniently located on this floor, makes household chores a breeze. Entertainment, Productivity, and Fun: The third floor caters to a variety of needs. Immerse yourselves in the fully equipped movie room, the perfect venue for movie nights or game days. A dedicated office provides a tranquil space to work from home, while a spacious game room offers endless entertainment possibilities. A full bathroom and ample storage ensure functionality, while a dedicated craft room allows you to unleash your creativity. A World of Recreation Awaits: The expansive lower level offers a world of possibilities. Maintain your fitness goals in the dedicated gym, followed by relaxation in the rejuvenating sauna. For the discerning wine connoisseur, a temperature-controlled wine cellar awaits. A full bathroom and bedroom provide additional living space, while a wet bar and playroom cater to both adult and childlike entertainment.
Features
- Town: Westport
- Rooms: 19
- Bedrooms: 7
- Baths: 7 full / 1 half
- Laundry: Lower Level,Upper Level
- Style: Colonial
- Year Built: 2024
- Garage: 3-car Attached Garage
- Heating: Hot Air
- Cooling: Central Air
- Basement: Full,Heated,Storage,Cooled,Partially Finished,Full With Walk-Out
- Above Grade Approx. Sq. Feet: 9,035
- Acreage: 0.81
- Lot Desc: Rear Lot,Some Wetlands,Level Lot,Cleared,Historic District
- Elem. School: Greens Farms
- High School: Staples
- Appliances: Gas Cooktop,Wall Oven,Microwave,Range Hood,Subzero,Dishwasher,Wine Chiller
- MLS#: 24053206
- Website: https://www.raveis.com
/eprop/24053206/26morningsidedrivesouth_westport_ct?source=qrflyer
Listing courtesy of Coldwell Banker Realty
Room Information
| Type | Description | Level |
|---|---|---|
| Bedroom 1 | 9 ft+ Ceilings,Hardwood Floor | Upper |
| Bedroom 2 | Upper | |
| Bedroom 3 | Upper | |
| Bedroom 4 | Upper | |
| Bedroom 5 | Upper | |
| Bedroom 6 | Lower | |
| Dining Room | 9 ft+ Ceilings,Hardwood Floor | Main |
| Kitchen | 9 ft+ Ceilings,Quartz Counters,Eating Space,Island,Pantry,Hardwood Floor | Main |
| Library | Main | |
| Living Room | 9 ft+ Ceilings,Fireplace,Sliders,Hardwood Floor | Main |
| Media Room | Upper | |
| Primary BR Suite | 9 ft+ Ceilings,Cathedral Ceiling,Dressing Room,Fireplace,Walk-In Closet,Hardwood Floor | Upper |
| Rec/Play Room | Lower |
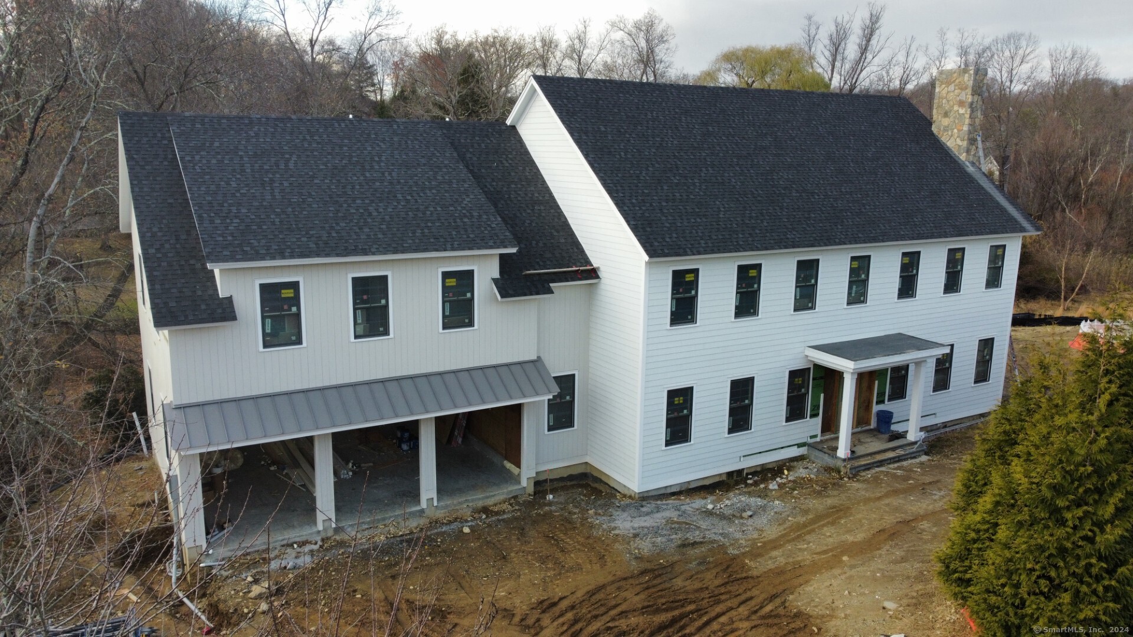
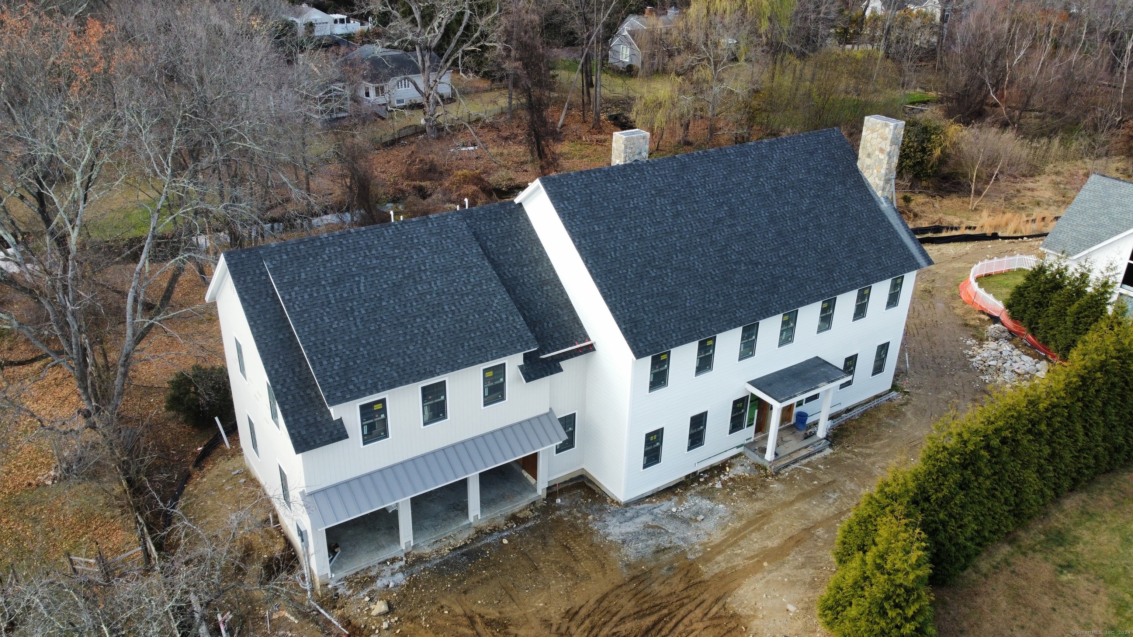
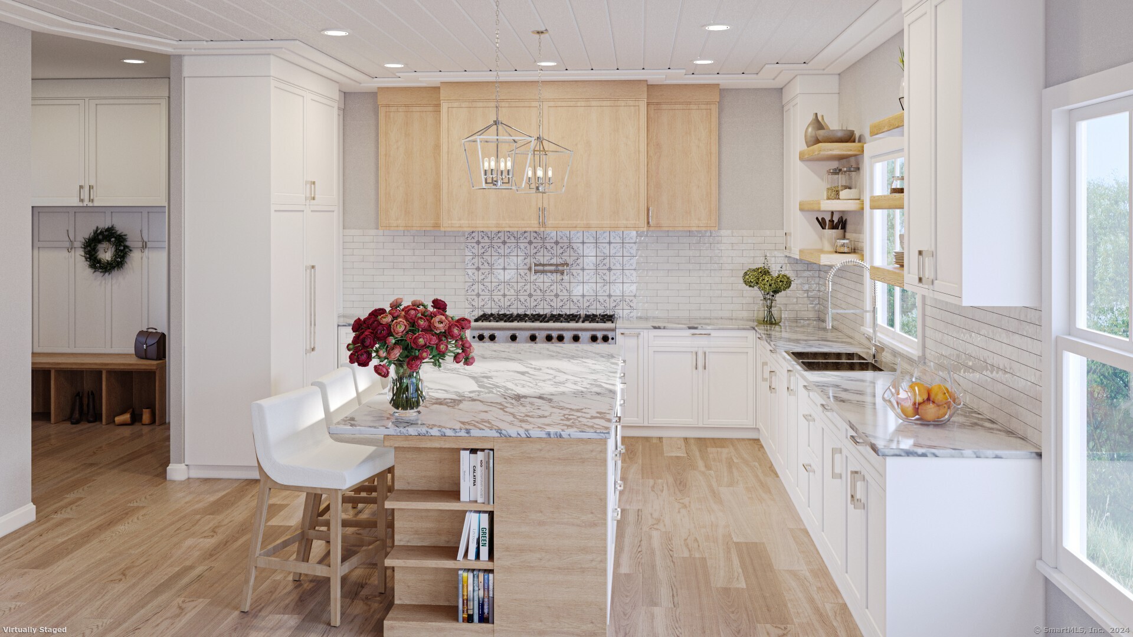
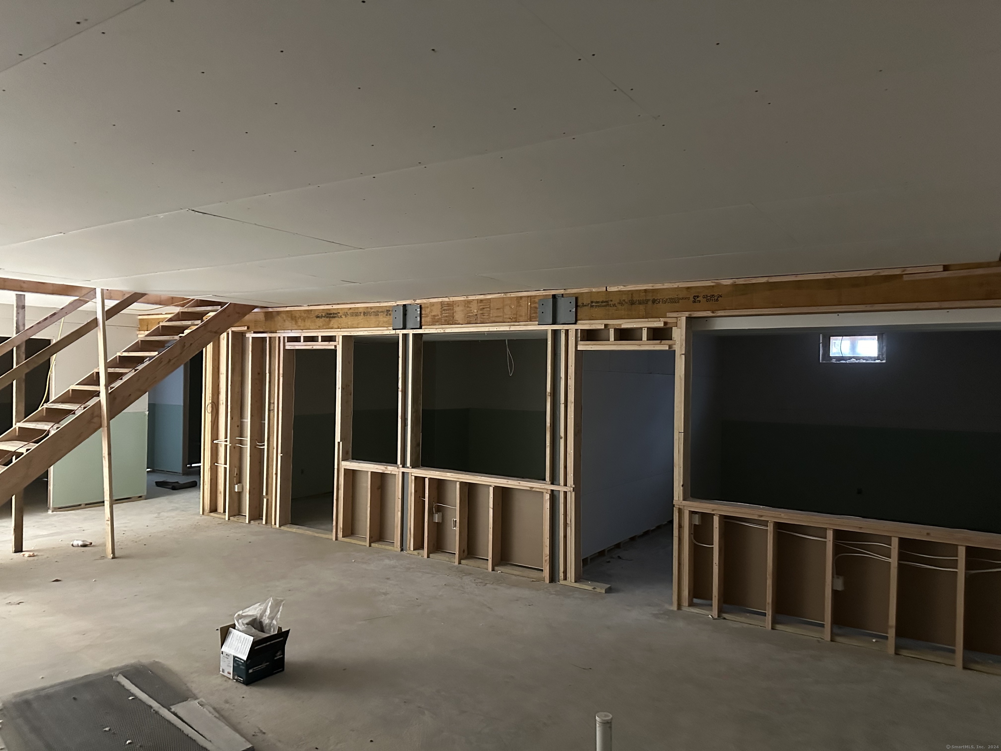
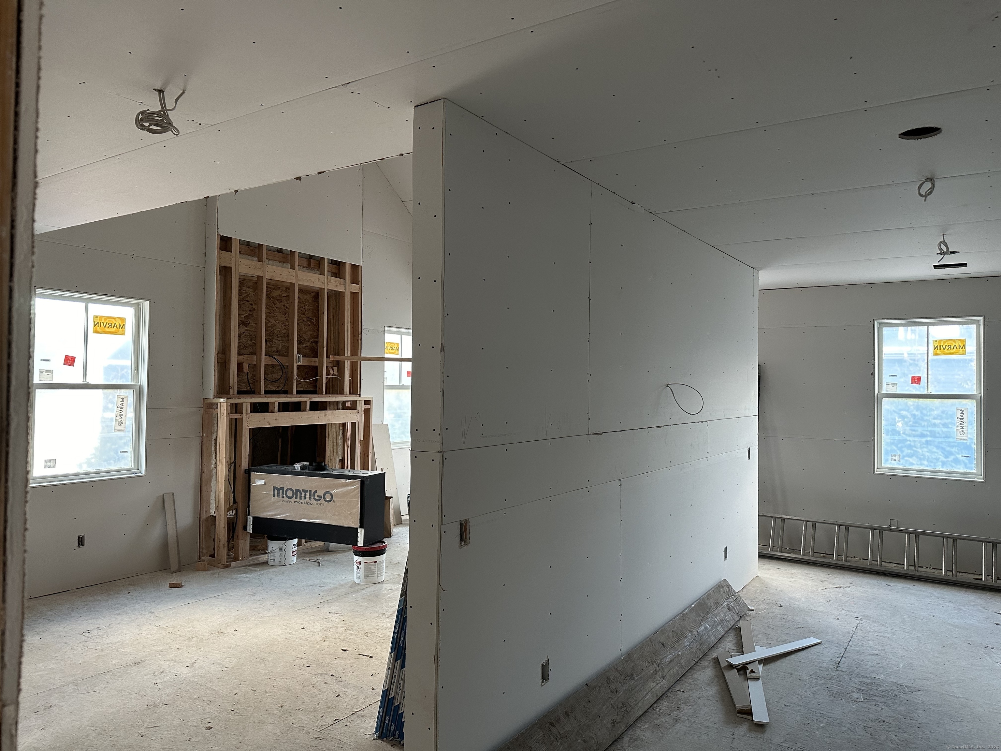

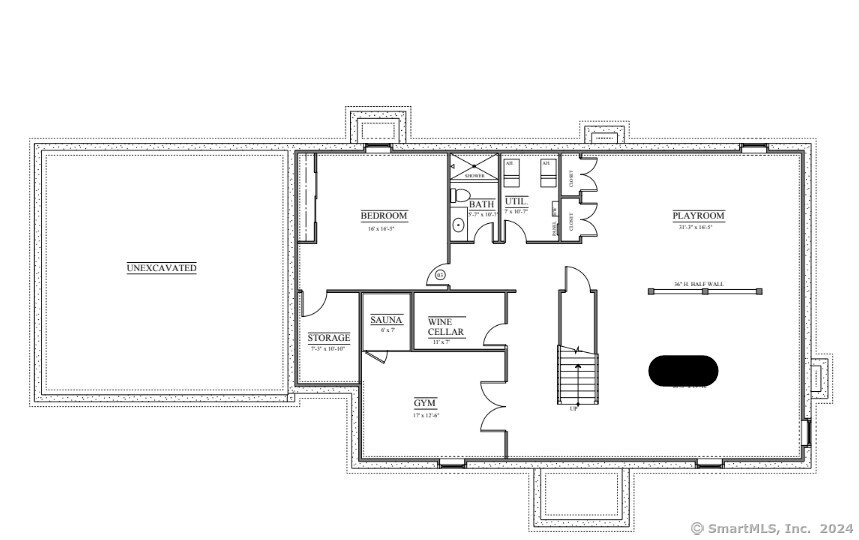
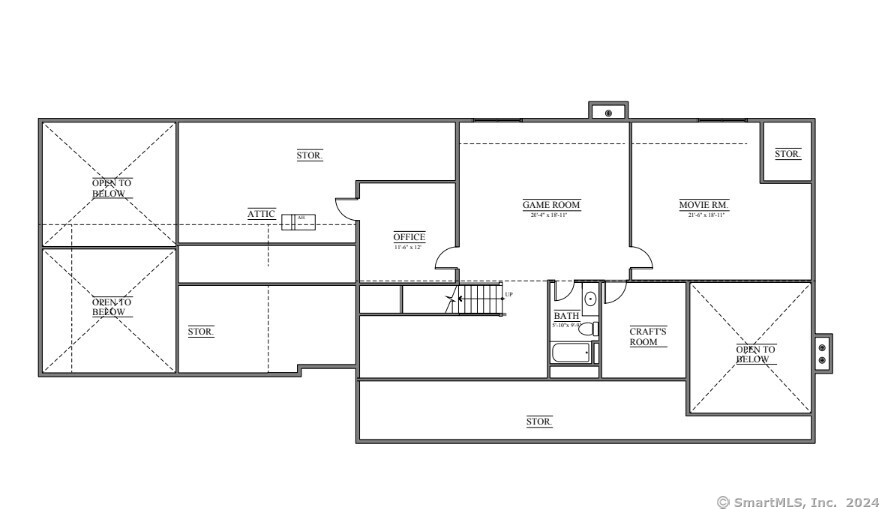
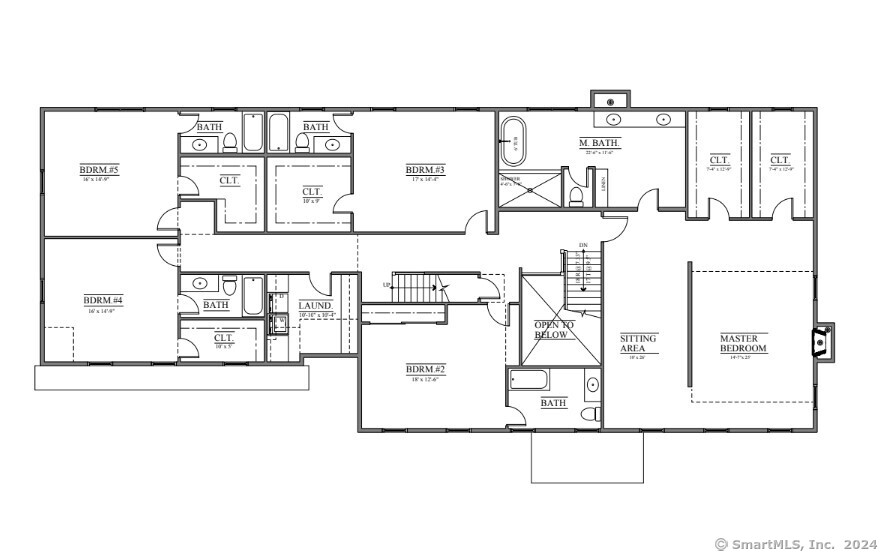
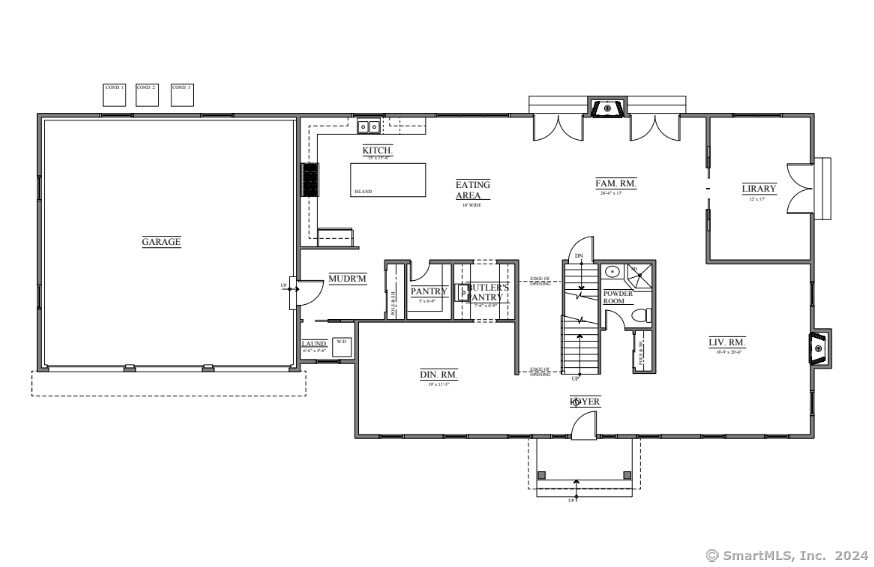
William Raveis Family of Services
Our family of companies partner in delivering quality services in a one-stop-shopping environment. Together, we integrate the most comprehensive real estate, mortgage and insurance services available to fulfill your specific real estate needs.

Customer Service
888.699.8876
Contact@raveis.com
Our family of companies offer our clients a new level of full-service real estate. We shall:
- Market your home to realize a quick sale at the best possible price
- Place up to 20+ photos of your home on our website, raveis.com, which receives over 1 billion hits per year
- Provide frequent communication and tracking reports showing the Internet views your home received on raveis.com
- Showcase your home on raveis.com with a larger and more prominent format
- Give you the full resources and strength of William Raveis Real Estate, Mortgage & Insurance and our cutting-edge technology
To learn more about our credentials, visit raveis.com today.

Francine SilbermanVP, Mortgage Banker, William Raveis Mortgage, LLC
NMLS Mortgage Loan Originator ID 69244
914.260.2006
Francine.Silberman@raveis.com
Our Executive Mortgage Banker:
- Is available to meet with you in our office, your home or office, evenings or weekends
- Offers you pre-approval in minutes!
- Provides a guaranteed closing date that meets your needs
- Has access to hundreds of loan programs, all at competitive rates
- Is in constant contact with a full processing, underwriting, and closing staff to ensure an efficient transaction

Mace L. RattetVP, Mortgage Banker, William Raveis Mortgage, LLC
NMLS Mortgage Loan Originator ID 69957
914.260.5535
Mace.Rattet@raveis.com
Our Executive Mortgage Banker:
- Is available to meet with you in our office, your home or office, evenings or weekends
- Offers you pre-approval in minutes!
- Provides a guaranteed closing date that meets your needs
- Has access to hundreds of loan programs, all at competitive rates
- Is in constant contact with a full processing, underwriting, and closing staff to ensure an efficient transaction

Robert ReadeRegional SVP Insurance Sales, William Raveis Insurance
860.690.5052
Robert.Reade@raveis.com
Our Insurance Division:
- Will Provide a home insurance quote within 24 hours
- Offers full-service coverage such as Homeowner's, Auto, Life, Renter's, Flood and Valuable Items
- Partners with major insurance companies including Chubb, Kemper Unitrin, The Hartford, Progressive,
Encompass, Travelers, Fireman's Fund, Middleoak Mutual, One Beacon and American Reliable

Ray CashenPresident, William Raveis Attorney Network
203.925.4590
For homebuyers and sellers, our Attorney Network:
- Consult on purchase/sale and financing issues, reviews and prepares the sale agreement, fulfills lender
requirements, sets up escrows and title insurance, coordinates closing documents - Offers one-stop shopping; to satisfy closing, title, and insurance needs in a single consolidated experience
- Offers access to experienced closing attorneys at competitive rates
- Streamlines the process as a direct result of the established synergies among the William Raveis Family of Companies


26 Morningside Drive South, Westport (Greens Farms), CT, 06880
$4,890,000

Customer Service
William Raveis Real Estate
Phone: 888.699.8876
Contact@raveis.com

Francine Silberman
VP, Mortgage Banker
William Raveis Mortgage, LLC
Phone: 914.260.2006
Francine.Silberman@raveis.com
NMLS Mortgage Loan Originator ID 69244

Mace L. Rattet
VP, Mortgage Banker
William Raveis Mortgage, LLC
Phone: 914.260.5535
Mace.Rattet@raveis.com
NMLS Mortgage Loan Originator ID 69957
|
5/6 (30 Yr) Adjustable Rate Jumbo* |
30 Year Fixed-Rate Jumbo |
15 Year Fixed-Rate Jumbo |
|
|---|---|---|---|
| Loan Amount | $3,912,000 | $3,912,000 | $3,912,000 |
| Term | 360 months | 360 months | 180 months |
| Initial Interest Rate** | 5.375% | 6.125% | 5.625% |
| Interest Rate based on Index + Margin | 8.125% | ||
| Annual Percentage Rate | 6.550% | 6.220% | 5.781% |
| Monthly Tax Payment | N/A | N/A | N/A |
| H/O Insurance Payment | $125 | $125 | $125 |
| Initial Principal & Interest Pmt | $21,906 | $23,770 | $32,224 |
| Total Monthly Payment | $22,031 | $23,895 | $32,349 |
* The Initial Interest Rate and Initial Principal & Interest Payment are fixed for the first and adjust every six months thereafter for the remainder of the loan term. The Interest Rate and annual percentage rate may increase after consummation. The Index for this product is the SOFR. The margin for this adjustable rate mortgage may vary with your unique credit history, and terms of your loan.
** Mortgage Rates are subject to change, loan amount and product restrictions and may not be available for your specific transaction at commitment or closing. Rates, and the margin for adjustable rate mortgages [if applicable], are subject to change without prior notice.
The rates and Annual Percentage Rate (APR) cited above may be only samples for the purpose of calculating payments and are based upon the following assumptions: minimum credit score of 740, 20% down payment (e.g. $20,000 down on a $100,000 purchase price), $1,950 in finance charges, and 30 days prepaid interest, 1 point, 30 day rate lock. The rates and APR will vary depending upon your unique credit history and the terms of your loan, e.g. the actual down payment percentages, points and fees for your transaction. Property taxes and homeowner's insurance are estimates and subject to change.









