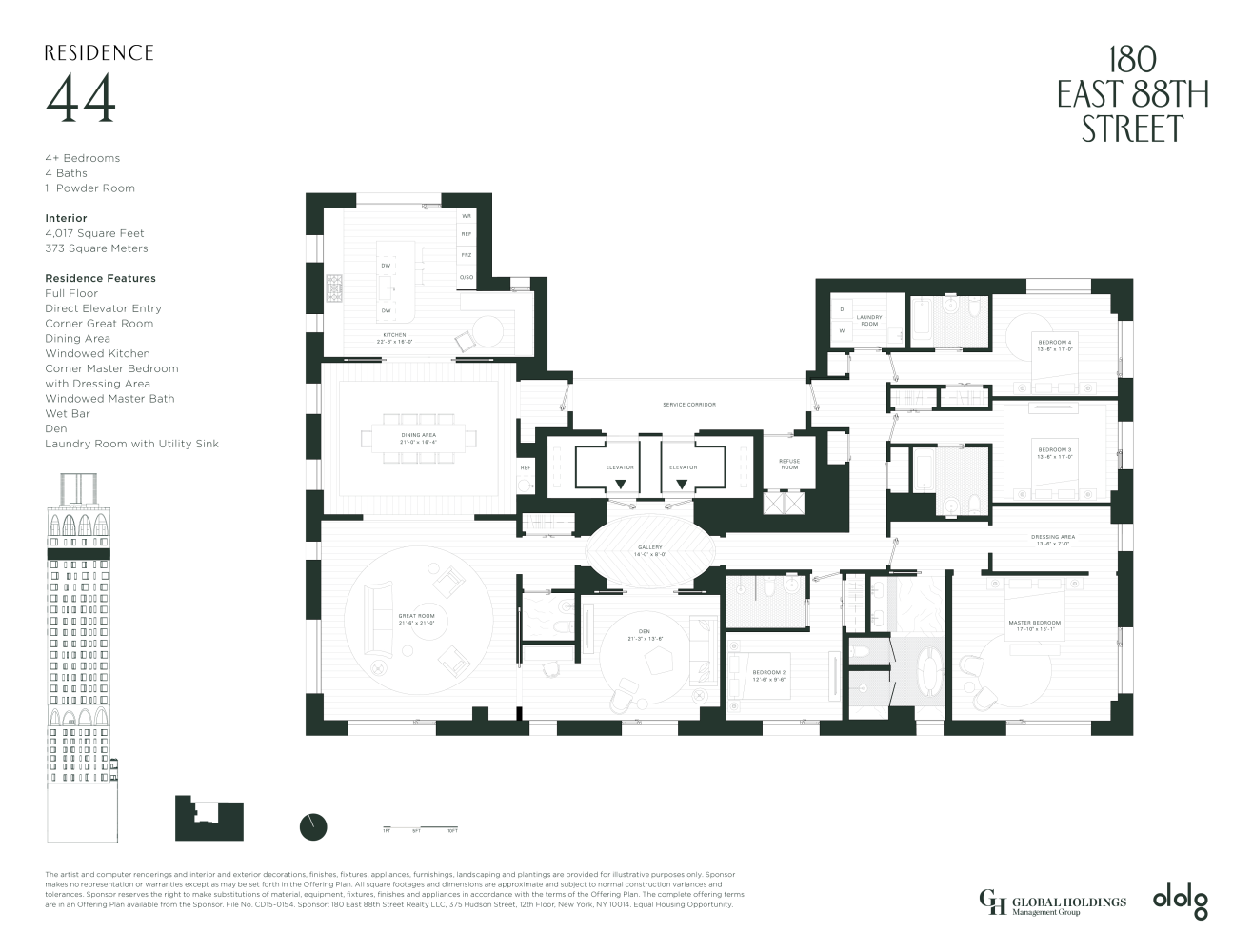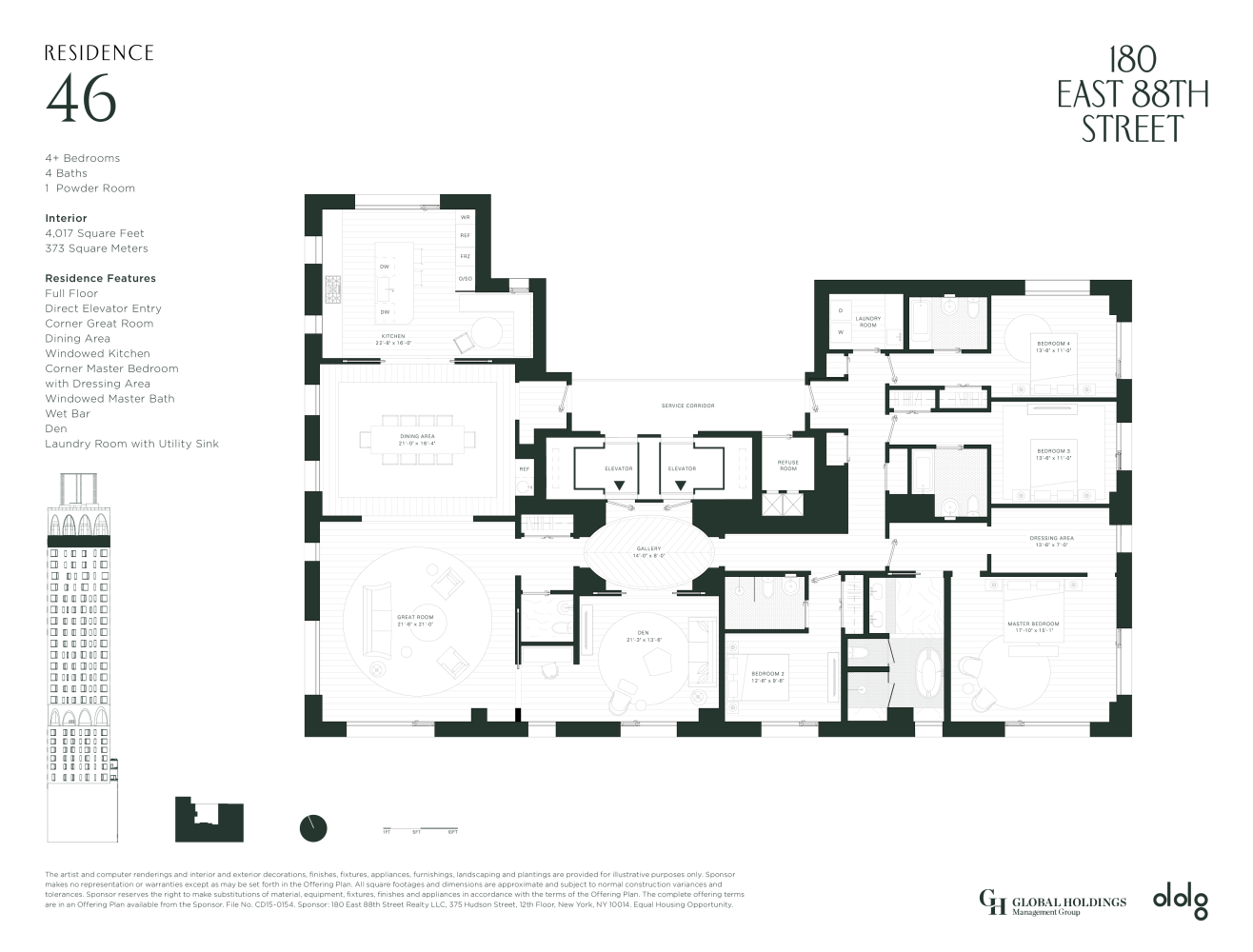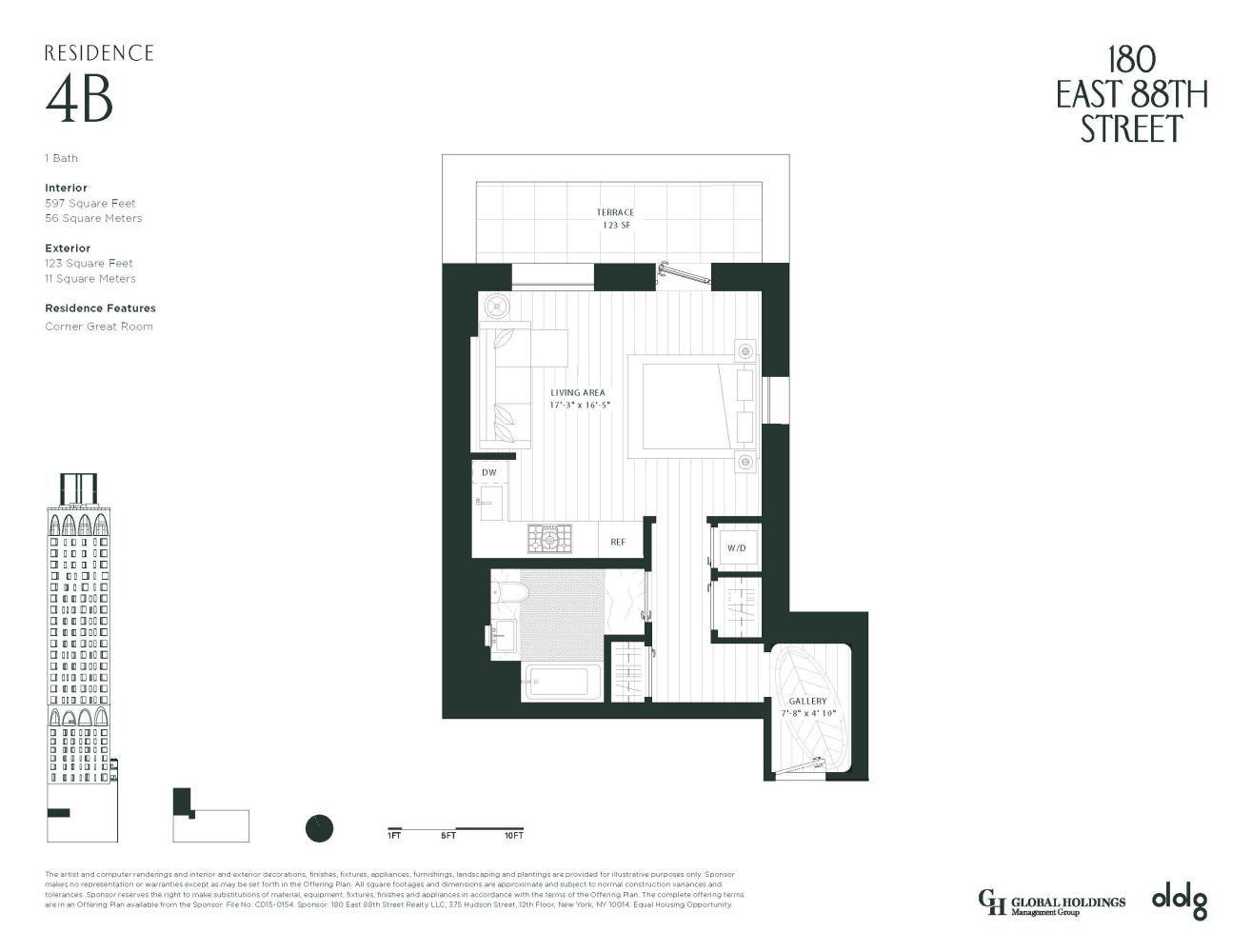
|
180 East 88th Street, #PH44/46TER, New York (Carnegie Hill), NY, 10128 | $29,095,000
This listing is for the sale of three individual homes, PH44, PH46 and 4B.
Penthouse 44 and Penthouse 46 capture cinematic views from a 403' elevation. These full floor homes are the only two remaining offerings for this 4, 017 sqft. , four bedroom, four ensuite baths and powder room. Oversized windows encapsulate the iconic scenery spanning from Central Park and beyond the midtown skyline to the East River and beyond the mountains of New Jersey. Pre-war style inspired detailing has been refreshed to meet modern luxury expectations, including a formal elliptical private entry gallery with coved ceilings and custom plaster wainscoting complimented by 7. 5-inch wide Austrian white oak flooring and expansive tall tilt & turn Albertini Italian windows.
Penthouse 44 and Penthouse 46 feature expansive entertaining with a 21'6' x 21' living room and formal dining room of 21' 16'4" with south and west views and 14 foot ceilings offering a canvas of Central Park and the midtown skyline. Additionally, a separate 21'3" x 13'6" den that encompasses views of the Empire State Building and the midtown skyline. The south and east facing primary bedroom entails a windowed dressing area and windowed bathroom featuring radiant heat flooring, silver travertine slabs and mosaic tile accented walls.
Residence 4B is the last studio opportunity available for purchase at 180 East 88th Street. This 597 sqft. studio offers a 123 sqft. terrace encompassing a tree line view of 88th Street. Pre-war style inspired detailing has been refreshed to meet modern luxury expectations, including a formal elliptical entry gallery with coved ceilings and custom plaster wainscoting complimented by herringbone flooring.
The primary entertaining area features custom-designed plaster ceilings and wainscoting paired with 7. 5-inch-wide Austrian White Oak Flooring and expansive Italian windows framed on the exterior by handmade, hand-set, Kolumba brick from Denmark.
Residence 4B features an open-plan living area encompassing a custom-designed kitchen with white lacquered cabinetry custom designed by Molteni & C Dada for DDG, Statuario marble counter-tops, as well as a full suite of Gaggenau appliances and natural brass fixtures by Fantini. The bathroom includes radiant heated flooring, silver travertine slabs, mosaic tile accented floors, oak cabinetry with undermount Duravit sinks and honed Bianco Grigio marble countertop and cove lighting complemented by Fantini fixtures in natural brass.
The custom designed windowed eat-in kitchen features a center island with white lacquered cabinetry, custom designed by Molteni & C Dada for DDG, Statuario marble counter-tops, as well as a full suite of Gaggenau appliances, including 2 dishwashers and natural brass fixtures by Fantini. This floor plan offers an optional 5 bedroom/4. 5 bath alternative layout. .
180 East 88th Street is an increasingly limited collection of 47 condominium residences with 24/7 doorman & concierge services and an impressive 8 floors of amenities including a fitness studio, double-height basketball court, soccer pitch, imaginative playroom, game room, and residents' lounge with catering kitchen. Additionally, wine storage, residential storage, and bike storage are available for purchase.
Sponsor reserves the right to make changes in accordance with the Offering Plan. The complete offering terms are in an Offering Plan available from the Sponsor. File No. CD15-0154. Sponsor: 180 East 88th Street Realty LLC, 501 Madison Avenue, Suite 1403, New York, NY 10022. Equal Housing Opportunity.
Features
- Town: New York
- Cooling: Central
- Levels: 50
- Amenities: Bike Room; Fitness Room; Basketball Court; Facility Kitchen; Nursery; Lounge; Private Storage For Fee; Wine Cellar;
- Rooms: 20
- Bedrooms: 8
- Baths: 9 full / 1 half
- Year Built: 2018
- Pet Policy: Pets Allowed
- Washer/Dryer Allowed: Yes
- Washer / Dryer: Yes
- Terrace : Yes
- Building Access : Elevator
- Health Club: Yes
- Service Level: Concierge
- Doorman: FullTime
- LobbyAttendant: FullTime
- OLR#: RPLU618223226097
- Days on Market: 75 days
- Website: https://www.raveis.com
/prop/RPLU618223226097/180east88thstreet_newyork_ny?source=qrflyer
 All information is intended only for the Registrant’s personal, non-commercial use. This information is not verified for authenticity or accuracy and is not guaranteed and may not reflect all real estate activity in the market. RLS Data display by William Raveis Real Estate, Inc.
All information is intended only for the Registrant’s personal, non-commercial use. This information is not verified for authenticity or accuracy and is not guaranteed and may not reflect all real estate activity in the market. RLS Data display by William Raveis Real Estate, Inc.Listing courtesy of Corcoran Sunshine Marketing Group


















William Raveis Family of Services
Our family of companies partner in delivering quality services in a one-stop-shopping environment. Together, we integrate the most comprehensive real estate, mortgage and insurance services available to fulfill your specific real estate needs.

Customer Service
888.699.8876
Contact@raveis.com
Our family of companies offer our clients a new level of full-service real estate. We shall:
- Market your home to realize a quick sale at the best possible price
- Place up to 20+ photos of your home on our website, raveis.com, which receives over 1 billion hits per year
- Provide frequent communication and tracking reports showing the Internet views your home received on raveis.com
- Showcase your home on raveis.com with a larger and more prominent format
- Give you the full resources and strength of William Raveis Real Estate, Mortgage & Insurance and our cutting-edge technology
To learn more about our credentials, visit raveis.com today.

Sarah DeFlorioVP, Mortgage Banker, William Raveis Mortgage, LLC
NMLS Mortgage Loan Originator ID 1880936
347.223.0992
Sarah.DeFlorio@Raveis.com
Our Executive Mortgage Banker:
- Is available to meet with you in our office, your home or office, evenings or weekends
- Offers you pre-approval in minutes!
- Provides a guaranteed closing date that meets your needs
- Has access to hundreds of loan programs, all at competitive rates
- Is in constant contact with a full processing, underwriting, and closing staff to ensure an efficient transaction

Robert ReadeRegional SVP Insurance Sales, William Raveis Insurance
860.690.5052
Robert.Reade@raveis.com
Our Insurance Division:
- Will Provide a home insurance quote within 24 hours
- Offers full-service coverage such as Homeowner's, Auto, Life, Renter's, Flood and Valuable Items
- Partners with major insurance companies including Chubb, Kemper Unitrin, The Hartford, Progressive,
Encompass, Travelers, Fireman's Fund, Middleoak Mutual, One Beacon and American Reliable


180 East 88th Street, #PH44/46TER, New York (Carnegie Hill), NY, 10128
$29,095,000

Customer Service
William Raveis Real Estate
Phone: 888.699.8876
Contact@raveis.com

Sarah DeFlorio
VP, Mortgage Banker
William Raveis Mortgage, LLC
Phone: 347.223.0992
Sarah.DeFlorio@Raveis.com
NMLS Mortgage Loan Originator ID 1880936
|
5/6 (30 Yr) Adjustable Rate Jumbo* |
30 Year Fixed-Rate Jumbo |
15 Year Fixed-Rate Jumbo |
|
|---|---|---|---|
| Loan Amount | $23,276,000 | $23,276,000 | $23,276,000 |
| Term | 360 months | 360 months | 180 months |
| Initial Interest Rate** | 5.875% | 6.625% | 6.125% |
| Interest Rate based on Index + Margin | 8.125% | ||
| Annual Percentage Rate | 6.820% | 6.723% | 6.284% |
| Monthly Tax Payment | N/A | N/A | N/A |
| H/O Insurance Payment | $125 | $125 | $125 |
| Initial Principal & Interest Pmt | $137,686 | $149,039 | $197,991 |
| Total Monthly Payment | $137,811 | $149,164 | $198,116 |
* The Initial Interest Rate and Initial Principal & Interest Payment are fixed for the first and adjust every six months thereafter for the remainder of the loan term. The Interest Rate and annual percentage rate may increase after consummation. The Index for this product is the SOFR. The margin for this adjustable rate mortgage may vary with your unique credit history, and terms of your loan.
** Mortgage Rates are subject to change, loan amount and product restrictions and may not be available for your specific transaction at commitment or closing. Rates, and the margin for adjustable rate mortgages [if applicable], are subject to change without prior notice.
The rates and Annual Percentage Rate (APR) cited above may be only samples for the purpose of calculating payments and are based upon the following assumptions: minimum credit score of 740, 20% down payment (e.g. $20,000 down on a $100,000 purchase price), $1,950 in finance charges, and 30 days prepaid interest, 1 point, 30 day rate lock. The rates and APR will vary depending upon your unique credit history and the terms of your loan, e.g. the actual down payment percentages, points and fees for your transaction. Property taxes and homeowner's insurance are estimates and subject to change.









