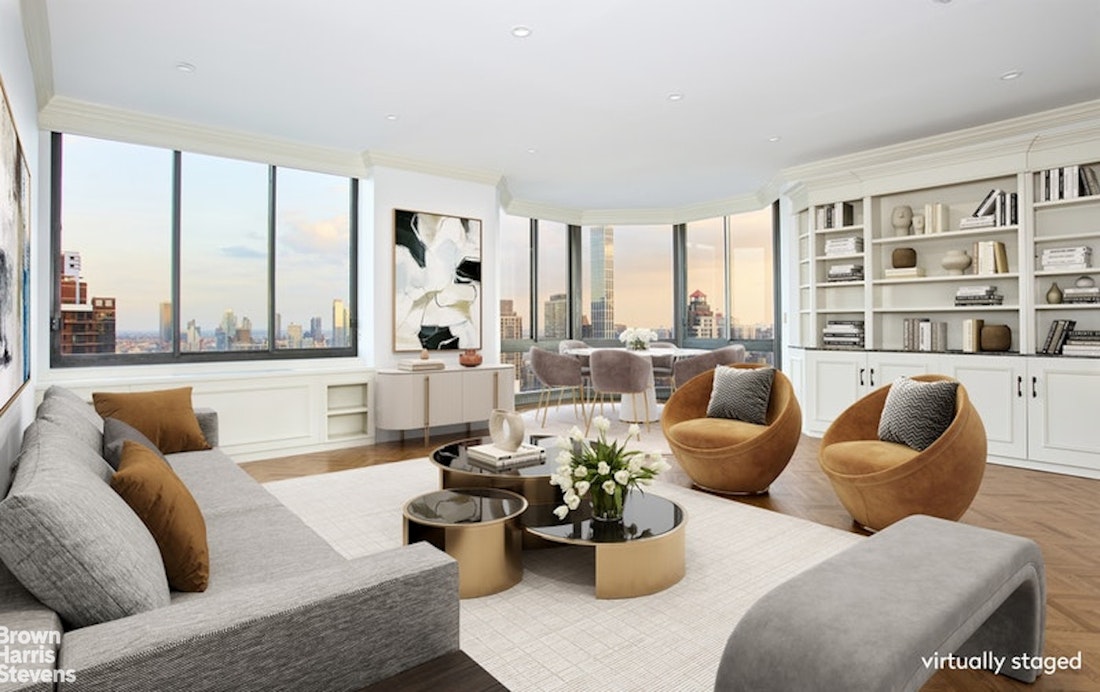
|
200 East 65th Street, #35E, New York (Upper East Side), NY, 10065 | $2,600,000
Luxury Condo with Stunning Skyline Views
Located on the top floor of the E-Line apartments in the prestigious Bristol Plaza condominium, 35E is a custom designed corner residence offering luxury living and breathtaking views of the Manhattan skyline.
Upon entering, you're greeted by a dramatic 9. 4 ft ceiling and wall of windows with eastern exposures that fill the space with exceptional natural light. A powder room and closet/pantry are conveniently located on the right, leading to a large 22' x 20' living room. With the floor-to-ceiling corner windows, crown moldings, and custom built-in bookshelves, the space boasts both comfort and sophistication. Moving south, the dining area at the corner window bank enjoys panoramic views of the city.
The living room flows into the large chef's kitchen, which features a 36" GE Cafe gas range, dishwasher, Sub-zero refrigerator, ample counter space and cabinetry, a breakfast bar with oversized southern windows, and hidden washer/dryer for convenience.
The bedroom wing at the northern end of the apartment has an unobstructed view of the East River and the landmark buildings along the way. The primary bedroom (20'8" x 11'16") has an en-suite bath, two large closets with shelves and a built-in safe. The well-proportioned second bedroom is adjacent to a full bathroom and has a large closet. Both bedrooms have a ceiling height of 9. 11 ft.
Bristol Plaza is a 50-story luxury condominium on the Upper East Side with 295 residences. Residents enjoy white-glove service, including a full-time doorman and concierge, a residents-only health club with sauna, steam room, and massage rooms, a 50' glass-enclosed swimming pool surrounded by sun terraces, a resident lounge, a private circular driveway, and an on-site garage. The building is centrally located near the 4, 5, 6, N, W, R, Q, E, and M subway lines.
Residence Features:
- Panoramic Views of the Manhattan Skyline (South & East)
- 4 Rooms / 2 Bedrooms / 2. 5 Bathrooms
- In-unit Washer/Dryer (Vented)
- Custom Built-in Bookshelves
- Floor-to-Ceiling Southeast Corner Windows
- Double-pane Windows
- Hardwood Floors
- Exceptionally Quiet
- 1, 366 Square Feet
- Full-time Door Staff & Concierge
- On-site Parking Garage
- Club Floor with Panoramic Views (fitness center, 50' glass-enclosed pool, sun deck, sauna, & resident lounge)
- Direct Access to Lobby from Private Circular Driveway
- Investment-friendly
- 90% Maximum Financing
- 2% Building Transfer Fee
Features
- Town: New York
- Cooling: Unknown Type
- Levels: 50
- Amenities: Driveway; Garage; Health Club For A Fee; Pool; Laundry Room On Every Floor; Valet; Roof Deck; Common Storage For A Fee;
- Rooms: 4
- Bedrooms: 2
- Baths: 2 full / 1 half
- Complex: Bristol Plaza
- Year Built: 1989
- Pet Policy: Pets Allowed
- Washer/Dryer Allowed: Yes
- Washer / Dryer: Yes
- Building Access : Attended Elevator
- Service Level: Full Service
- OLR#: RPLU21923228121
- Days on Market: 36 days
- Website: https://www.raveis.com
/prop/RPLU21923228121/200east65thstreet_newyork_ny?source=qrflyer
 All information is intended only for the Registrant’s personal, non-commercial use. This information is not verified for authenticity or accuracy and is not guaranteed and may not reflect all real estate activity in the market. RLS Data display by William Raveis Real Estate, Inc.
All information is intended only for the Registrant’s personal, non-commercial use. This information is not verified for authenticity or accuracy and is not guaranteed and may not reflect all real estate activity in the market. RLS Data display by William Raveis Real Estate, Inc.Listing courtesy of Brown Harris Stevens Residential Sales LLC
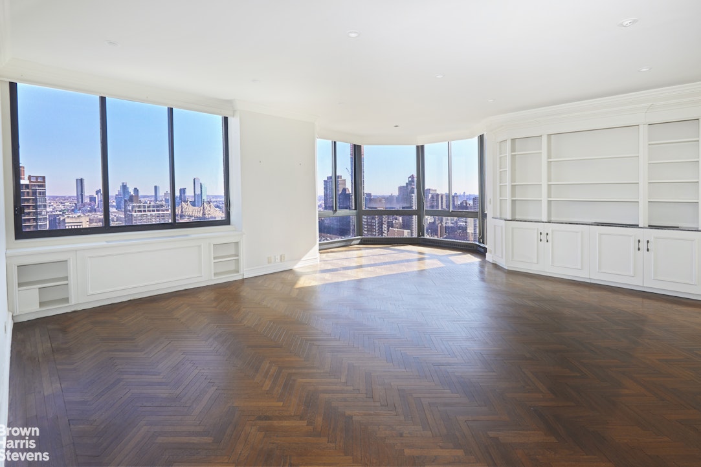
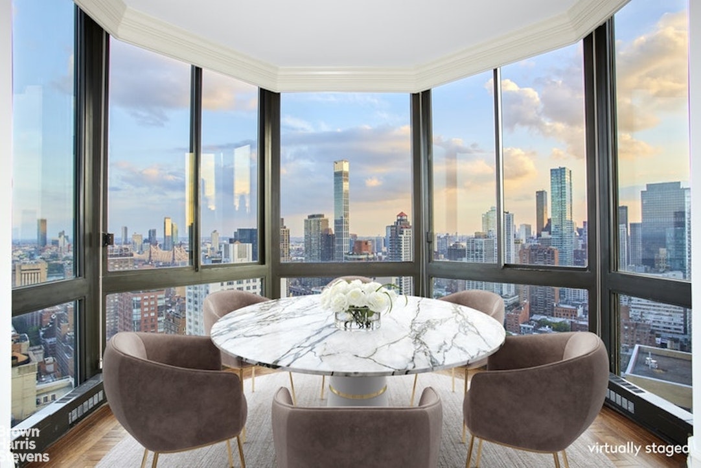
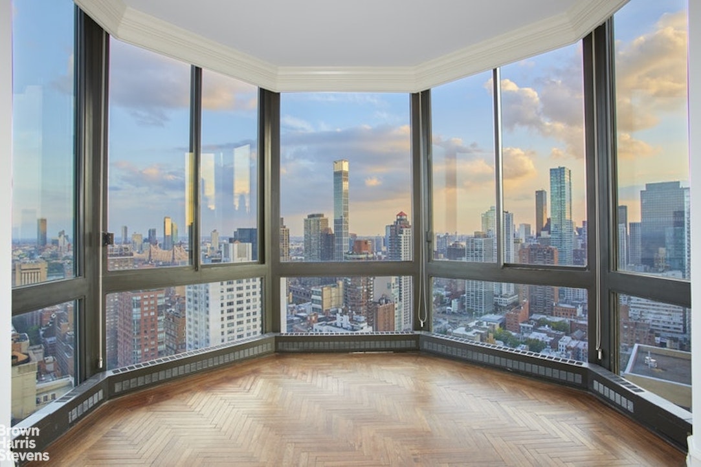
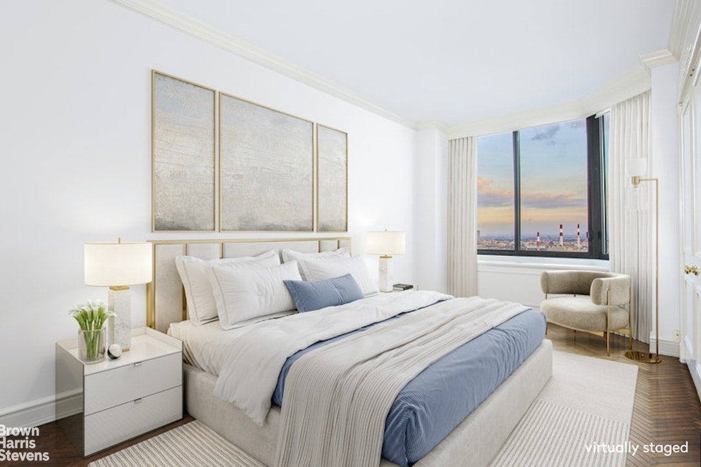
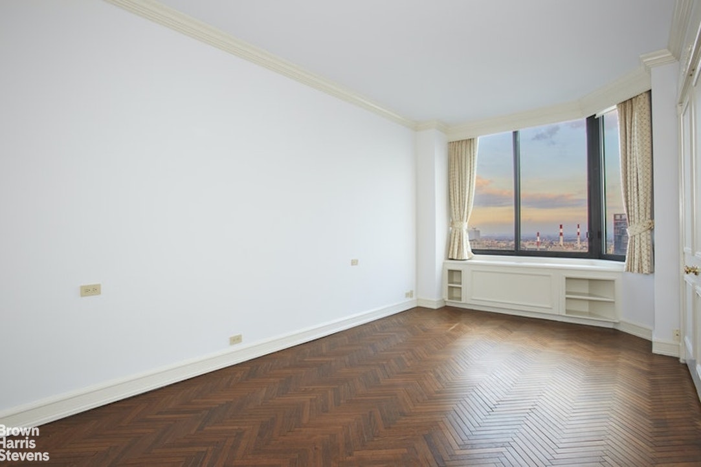
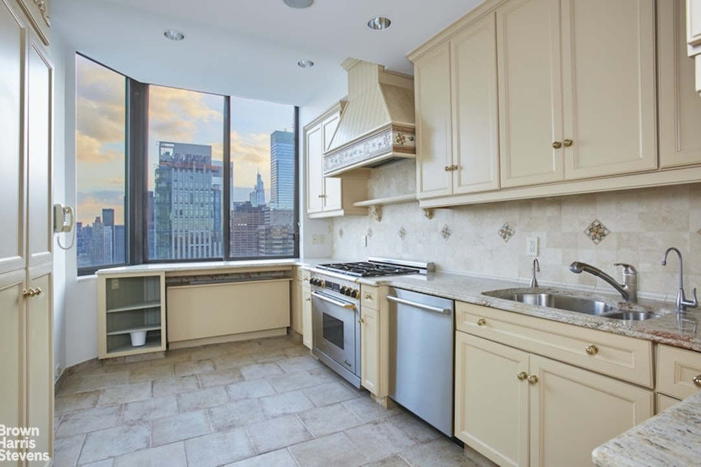
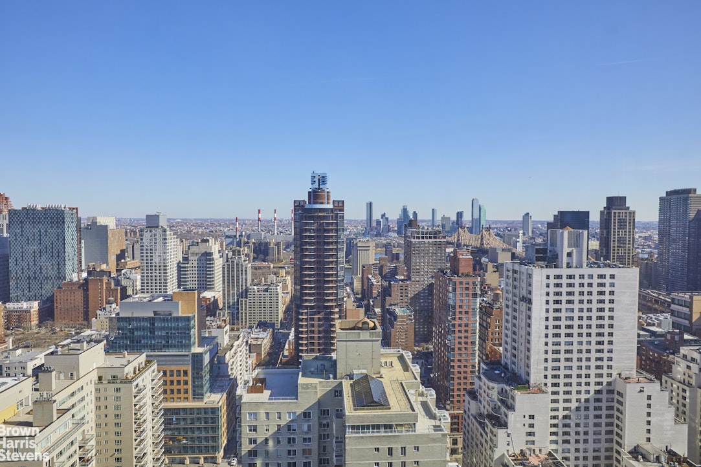
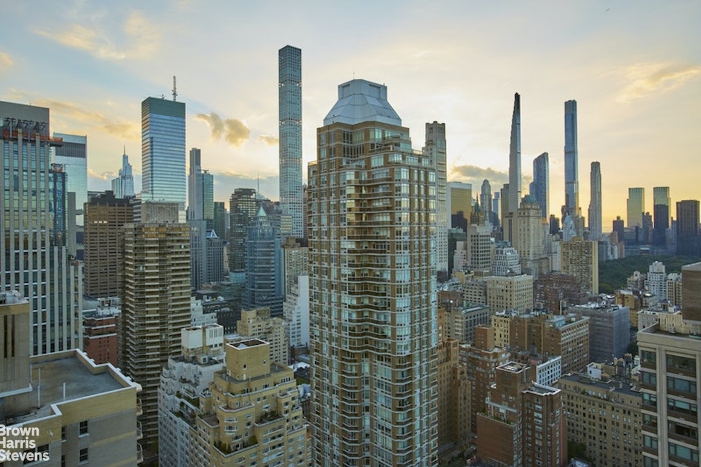
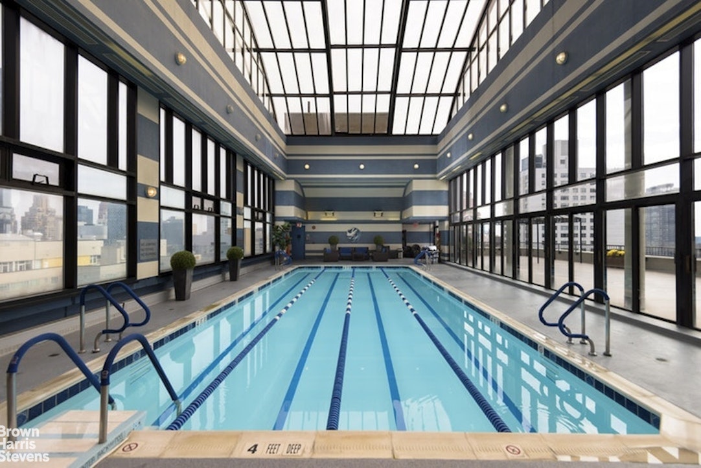
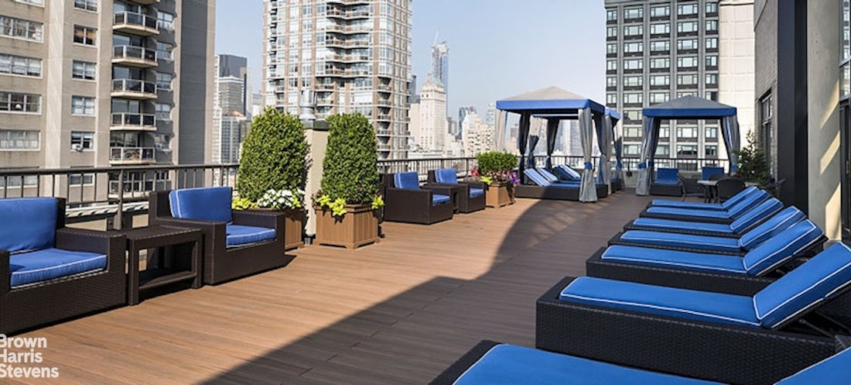
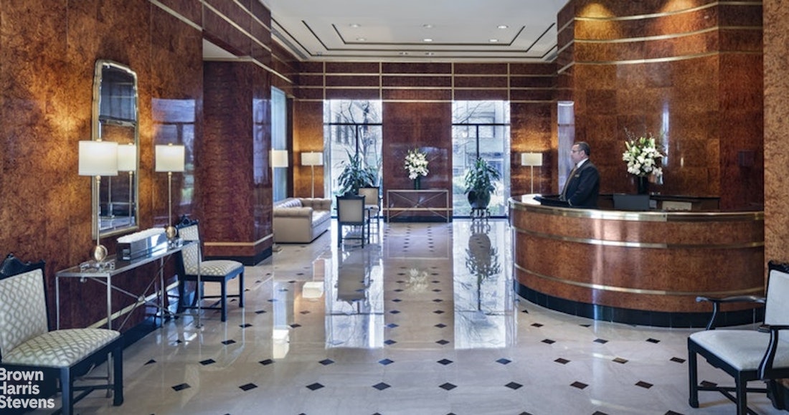
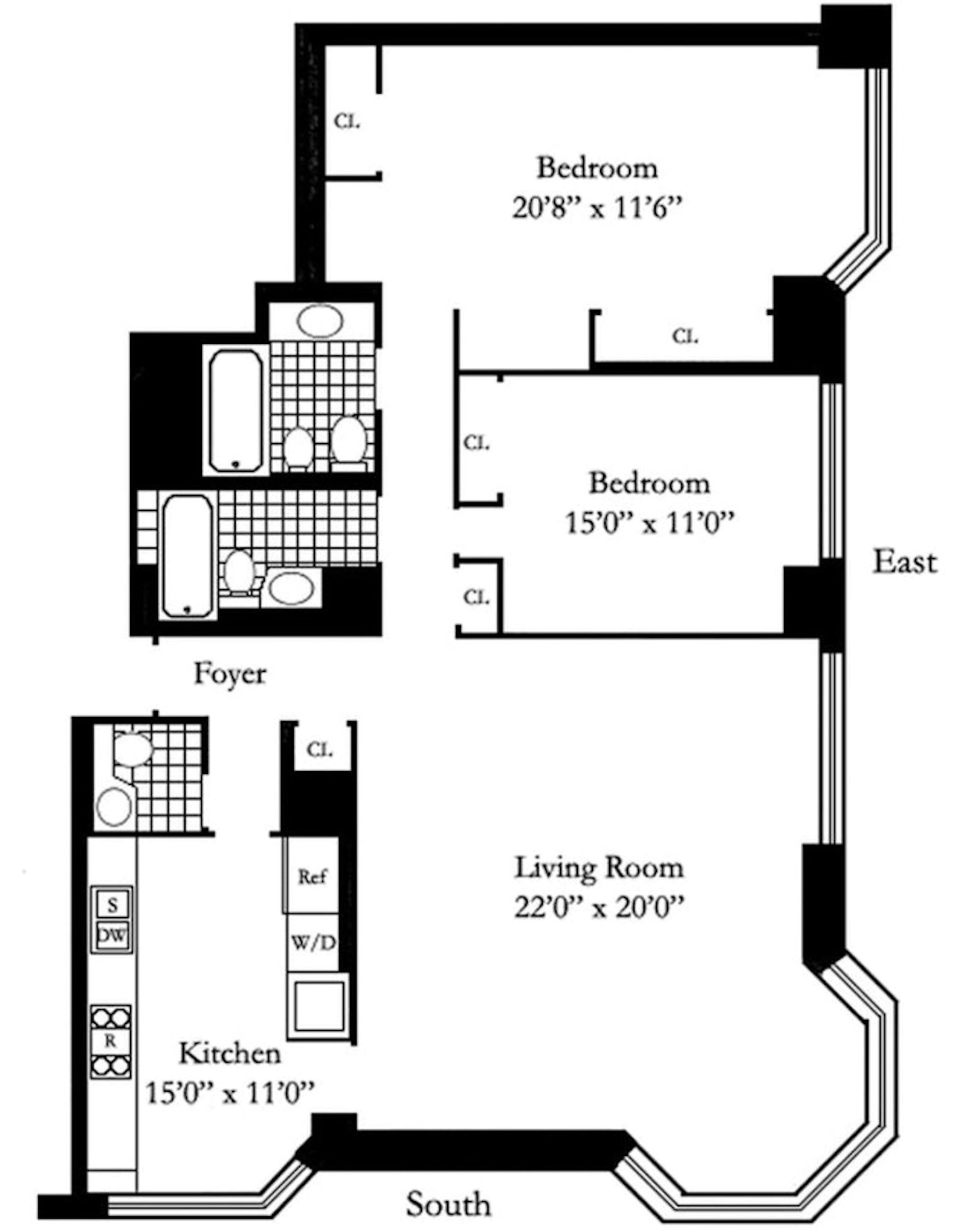
William Raveis Family of Services
Our family of companies partner in delivering quality services in a one-stop-shopping environment. Together, we integrate the most comprehensive real estate, mortgage and insurance services available to fulfill your specific real estate needs.

Customer Service
888.699.8876
Contact@raveis.com
Our family of companies offer our clients a new level of full-service real estate. We shall:
- Market your home to realize a quick sale at the best possible price
- Place up to 20+ photos of your home on our website, raveis.com, which receives over 1 billion hits per year
- Provide frequent communication and tracking reports showing the Internet views your home received on raveis.com
- Showcase your home on raveis.com with a larger and more prominent format
- Give you the full resources and strength of William Raveis Real Estate, Mortgage & Insurance and our cutting-edge technology
To learn more about our credentials, visit raveis.com today.

Sarah AlvarezVP, Mortgage Banker, William Raveis Mortgage, LLC
NMLS Mortgage Loan Originator ID 1880936
347.223.0992
Sarah.Alvarez@Raveis.com
Our Executive Mortgage Banker:
- Is available to meet with you in our office, your home or office, evenings or weekends
- Offers you pre-approval in minutes!
- Provides a guaranteed closing date that meets your needs
- Has access to hundreds of loan programs, all at competitive rates
- Is in constant contact with a full processing, underwriting, and closing staff to ensure an efficient transaction

Robert ReadeRegional SVP Insurance Sales, William Raveis Insurance
860.690.5052
Robert.Reade@raveis.com
Our Insurance Division:
- Will Provide a home insurance quote within 24 hours
- Offers full-service coverage such as Homeowner's, Auto, Life, Renter's, Flood and Valuable Items
- Partners with major insurance companies including Chubb, Kemper Unitrin, The Hartford, Progressive,
Encompass, Travelers, Fireman's Fund, Middleoak Mutual, One Beacon and American Reliable


200 East 65th Street, #35E, New York (Upper East Side), NY, 10065
$2,600,000

Customer Service
William Raveis Real Estate
Phone: 888.699.8876
Contact@raveis.com

Sarah Alvarez
VP, Mortgage Banker
William Raveis Mortgage, LLC
Phone: 347.223.0992
Sarah.Alvarez@Raveis.com
NMLS Mortgage Loan Originator ID 1880936
|
5/6 (30 Yr) Adjustable Rate Jumbo* |
30 Year Fixed-Rate Jumbo |
15 Year Fixed-Rate Jumbo |
|
|---|---|---|---|
| Loan Amount | $2,080,000 | $2,080,000 | $2,080,000 |
| Term | 360 months | 360 months | 180 months |
| Initial Interest Rate** | 5.375% | 6.250% | 5.750% |
| Interest Rate based on Index + Margin | 8.125% | ||
| Annual Percentage Rate | 6.769% | 6.348% | 5.911% |
| Monthly Tax Payment | N/A | N/A | N/A |
| H/O Insurance Payment | $125 | $125 | $125 |
| Initial Principal & Interest Pmt | $11,647 | $12,807 | $17,273 |
| Total Monthly Payment | $11,772 | $12,932 | $17,398 |
* The Initial Interest Rate and Initial Principal & Interest Payment are fixed for the first and adjust every six months thereafter for the remainder of the loan term. The Interest Rate and annual percentage rate may increase after consummation. The Index for this product is the SOFR. The margin for this adjustable rate mortgage may vary with your unique credit history, and terms of your loan.
** Mortgage Rates are subject to change, loan amount and product restrictions and may not be available for your specific transaction at commitment or closing. Rates, and the margin for adjustable rate mortgages [if applicable], are subject to change without prior notice.
The rates and Annual Percentage Rate (APR) cited above may be only samples for the purpose of calculating payments and are based upon the following assumptions: minimum credit score of 740, 20% down payment (e.g. $20,000 down on a $100,000 purchase price), $1,950 in finance charges, and 30 days prepaid interest, 1 point, 30 day rate lock. The rates and APR will vary depending upon your unique credit history and the terms of your loan, e.g. the actual down payment percentages, points and fees for your transaction. Property taxes and homeowner's insurance are estimates and subject to change.









