
|
4075 1st AVE SW, Naples, FL, 34119 | $1,995,000
Welcome to this stunning multi-generational estate, featuring a spacious 5-bedroom main home, a 1-bedroom guest house, a 6-car garage, and an additional outbuilding, perfect for extra storage or as another garage. Nestled on 2. 5 acres of beautifully landscaped grounds, this property is located west of 951, surrounded by swaying palms. The lot is square-shaped (330' x 330'), providing more usable space and enhanced privacy compared to typical long, narrow lots. The main home is 3, 721 square feet under air, it boasts an open floor plan that maximizes natural light. The home includes 5 bedrooms and 2 full/2 half baths, with an outdoor shower for poolside convenience. Step outside to discover a generous pool area, featuring a recently refurbished pool with new tile & upgraded equipment. The outdoor space is complemented by a charming Tiki Hut/kitchen equipped with a sink and plumbing for a propane grill, making it an ideal setting for entertaining. As you enter the main home, you’ll be greeted by large sliders offering picturesque views of the tropical yard and pool. The expansive chef's kitchen is a culinary delight, featuring waterfall Quartz countertops, a designer backsplash, ample white solid wood cabinetry, a Viking gas stove, GE Profile wall oven, stainless steel appliances, a spacious pantry, and a dedicated desk workstation. The breakfast bar and formal dining room, complete with a wet bar and wine fridge, make this home perfect for entertaining guests. The main bedroom is a tranquil retreat, featuring two walk-in closets and sliders leading to the lanai. New luxury vinyl flooring runs throughout the home, complemented by updated electrical systems, lighting fixtures, and plumbing. The large laundry room includes a sink and folding station, while the spacious family room features a cozy fireplace. The 2-car garage is enhanced with additional storage space, and the split bedroom layout ensures maximum privacy, with three guest bedrooms also offering access to a private side lanai. The guest house provides an additional 1, 020 square feet of living space. It includes 1 bedroom (with potential for a second upstairs), a full kitchen, a living room, and 1. 5 baths. The 4-car garage features a workbench and sink, with front and back garage doors for convenience. This space also includes a washer/dryer and a screened patio that overlooks the lush landscape, making it ideal for guests, elderly family members, or rental opportunities. Both homes are equipped with a new Reverse Osmosis system, new A/C units, new gutters, and roofs, including matching roofing for the Tiki Hut and spa retreat enclosure. The interiors and exteriors have been freshly painted, and new landscape lighting enhances the property's curb appeal. An additional outbuilding with a garage door adds more options for storage or vehicle space. Completing this incredible property is a circular driveway providing easy access to the main house, guest house, and additional building.
Features
- Amenities: None
- Rooms: 8
- Bedrooms: 6
- Baths: 3 full / 3 half
- Style: 1 Story/Ranch
- Development: GOLDEN GATE ESTATES
- Year Built: 2001
- Garage: 6-car Attached
- Heating: Central Electric
- Cooling: Ceiling Fans,Central Electric
- Approx Sq. Feet: 4,741
- Acreage: 2.5
- Est. Taxes: $5,605
- Lot Desc: 5 Plus Lots,Dead End,Oversize
- View: Landscaped Area
- Community Type: Non-Gated
- Private Pool: Yes
- Pet Policy: No Approval Needed
- MLS#: 224082988
- Website: https://www.raveis.com
/eprop/224082988/40751stavesw_naples_fl?source=qrflyer



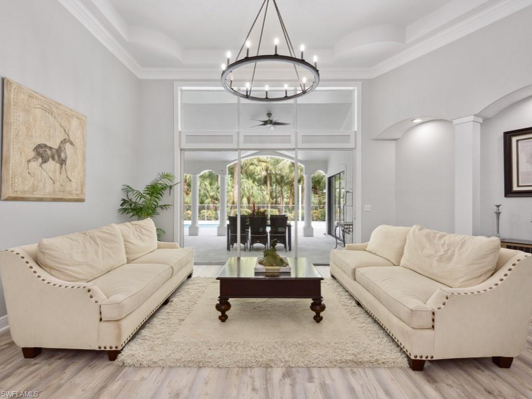








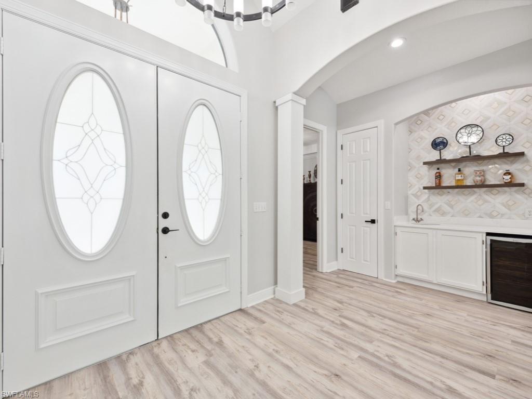

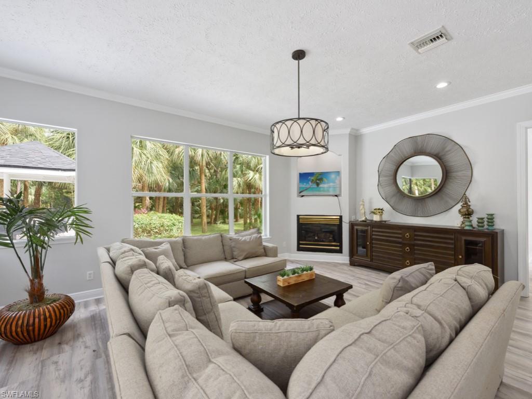
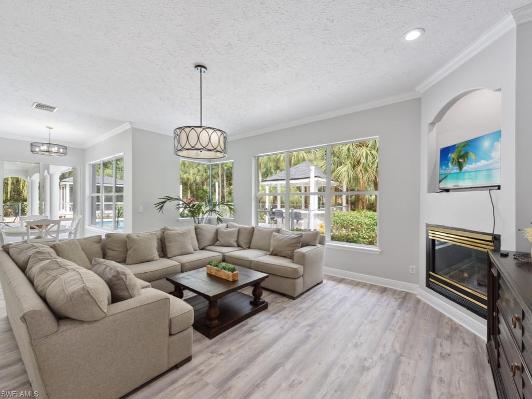





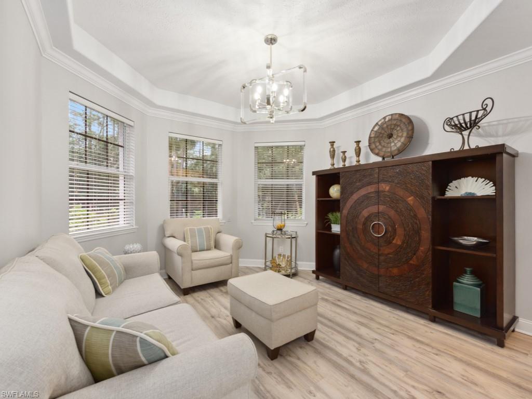
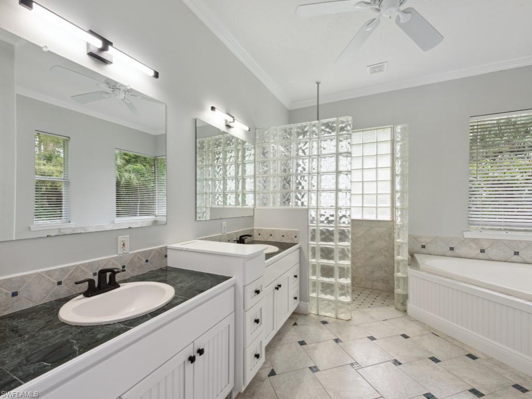

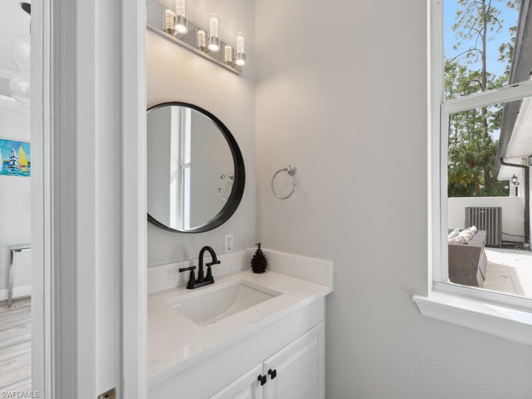
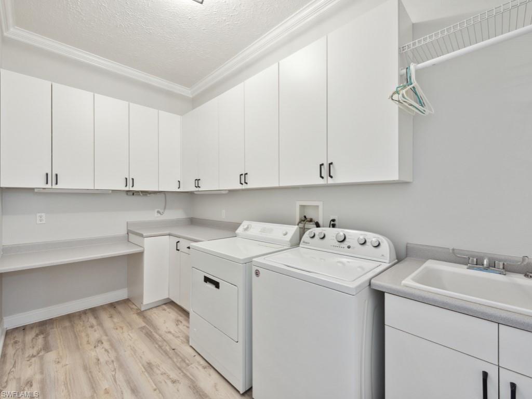
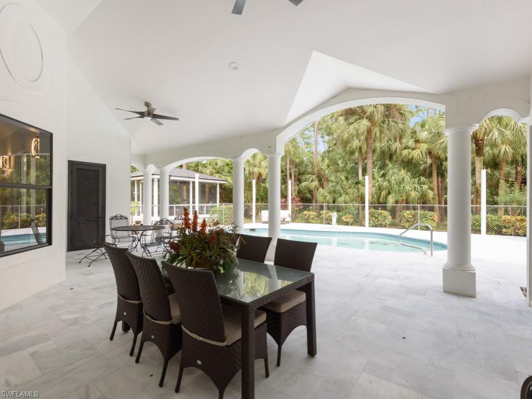
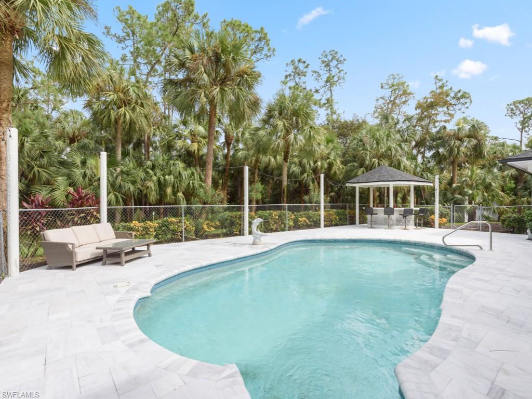
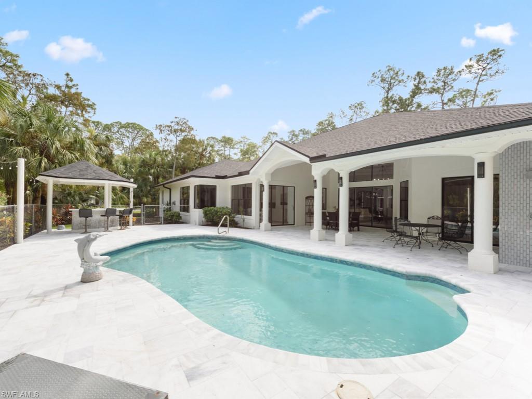
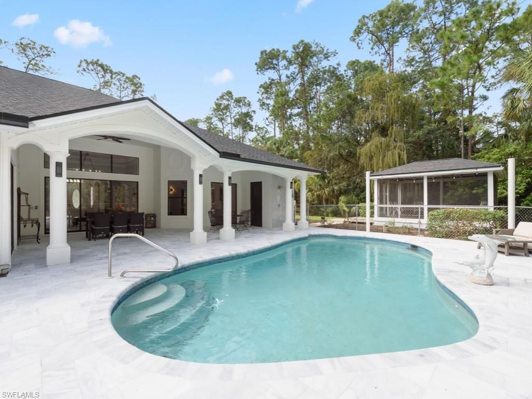

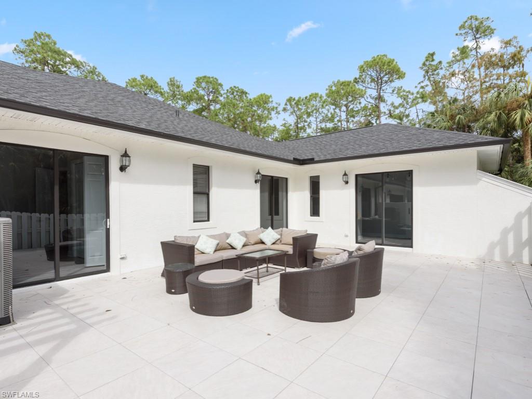
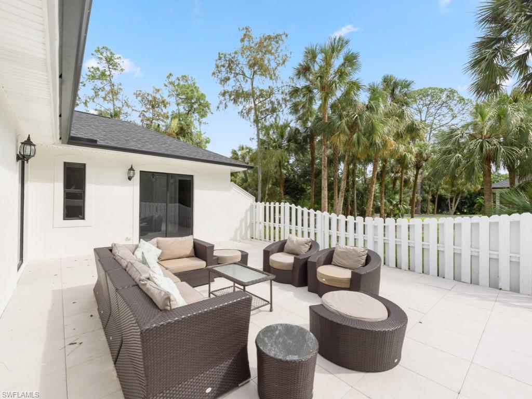

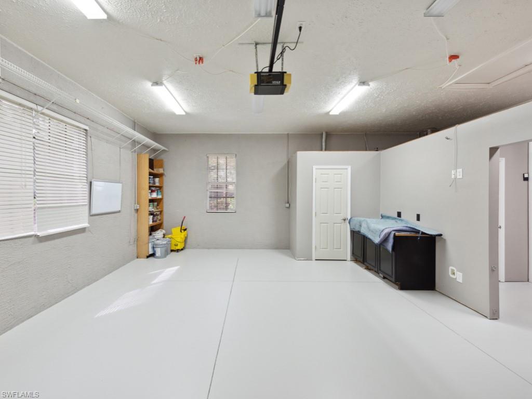



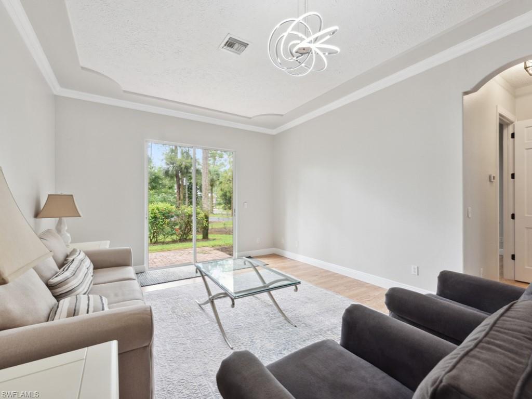




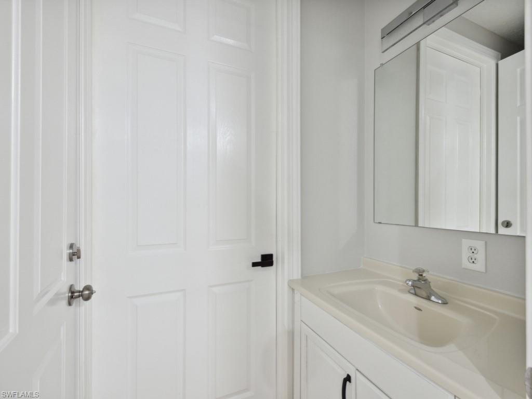






William Raveis Family of Services
Our family of companies partner in delivering quality services in a one-stop-shopping environment. Together, we integrate the most comprehensive real estate, mortgage and insurance services available to fulfill your specific real estate needs.

Customer Service
888.699.8876
Contact@raveis.com
Our family of companies offer our clients a new level of full-service real estate. We shall:
- Market your home to realize a quick sale at the best possible price
- Place up to 20+ photos of your home on our website, raveis.com, which receives over 1 billion hits per year
- Provide frequent communication and tracking reports showing the Internet views your home received on raveis.com
- Showcase your home on raveis.com with a larger and more prominent format
- Give you the full resources and strength of William Raveis Real Estate, Mortgage & Insurance and our cutting-edge technology
To learn more about our credentials, visit raveis.com today.

Melissa CohnRVP, Mortgage Banker, William Raveis Mortgage, LLC
NMLS Mortgage Loan Originator ID 16953
917.838.7300
Melissa.Cohn@raveis.com
Our Executive Mortgage Banker:
- Is available to meet with you in our office, your home or office, evenings or weekends
- Offers you pre-approval in minutes!
- Provides a guaranteed closing date that meets your needs
- Has access to hundreds of loan programs, all at competitive rates
- Is in constant contact with a full processing, underwriting, and closing staff to ensure an efficient transaction

Robert ReadeRegional SVP Insurance Sales, William Raveis Insurance
860.690.5052
Robert.Reade@raveis.com
Our Insurance Division:
- Will Provide a home insurance quote within 24 hours
- Offers full-service coverage such as Homeowner's, Auto, Life, Renter's, Flood and Valuable Items
- Partners with major insurance companies including Chubb, Kemper Unitrin, The Hartford, Progressive,
Encompass, Travelers, Fireman's Fund, Middleoak Mutual, One Beacon and American Reliable


4075 1st AVE SW, Naples, FL, 34119
$1,995,000

Customer Service
William Raveis Real Estate
Phone: 888.699.8876
Contact@raveis.com

Melissa Cohn
RVP, Mortgage Banker
William Raveis Mortgage, LLC
Phone: 917.838.7300
Melissa.Cohn@raveis.com
NMLS Mortgage Loan Originator ID 16953
|
5/6 (30 Yr) Adjustable Rate Jumbo* |
30 Year Fixed-Rate Jumbo |
15 Year Fixed-Rate Jumbo |
|
|---|---|---|---|
| Loan Amount | $1,596,000 | $1,596,000 | $1,596,000 |
| Term | 360 months | 360 months | 180 months |
| Initial Interest Rate** | 6.750% | 6.625% | 6.750% |
| Interest Rate based on Index + Margin | 8.125% | ||
| Annual Percentage Rate | 7.545% | 6.748% | 6.932% |
| Monthly Tax Payment | $467 | $467 | $467 |
| H/O Insurance Payment | $125 | $125 | $125 |
| Initial Principal & Interest Pmt | $10,352 | $10,219 | $14,123 |
| Total Monthly Payment | $10,944 | $10,811 | $14,715 |
* The Initial Interest Rate and Initial Principal & Interest Payment are fixed for the first and adjust every six months thereafter for the remainder of the loan term. The Interest Rate and annual percentage rate may increase after consummation. The Index for this product is the SOFR. The margin for this adjustable rate mortgage may vary with your unique credit history, and terms of your loan.
** Mortgage Rates are subject to change, loan amount and product restrictions and may not be available for your specific transaction at commitment or closing. Rates, and the margin for adjustable rate mortgages [if applicable], are subject to change without prior notice.
The rates and Annual Percentage Rate (APR) cited above may be only samples for the purpose of calculating payments and are based upon the following assumptions: minimum credit score of 740, 20% down payment (e.g. $20,000 down on a $100,000 purchase price), $1,950 in finance charges, and 30 days prepaid interest, 1 point, 30 day rate lock. The rates and APR will vary depending upon your unique credit history and the terms of your loan, e.g. the actual down payment percentages, points and fees for your transaction. Property taxes and homeowner's insurance are estimates and subject to change.









