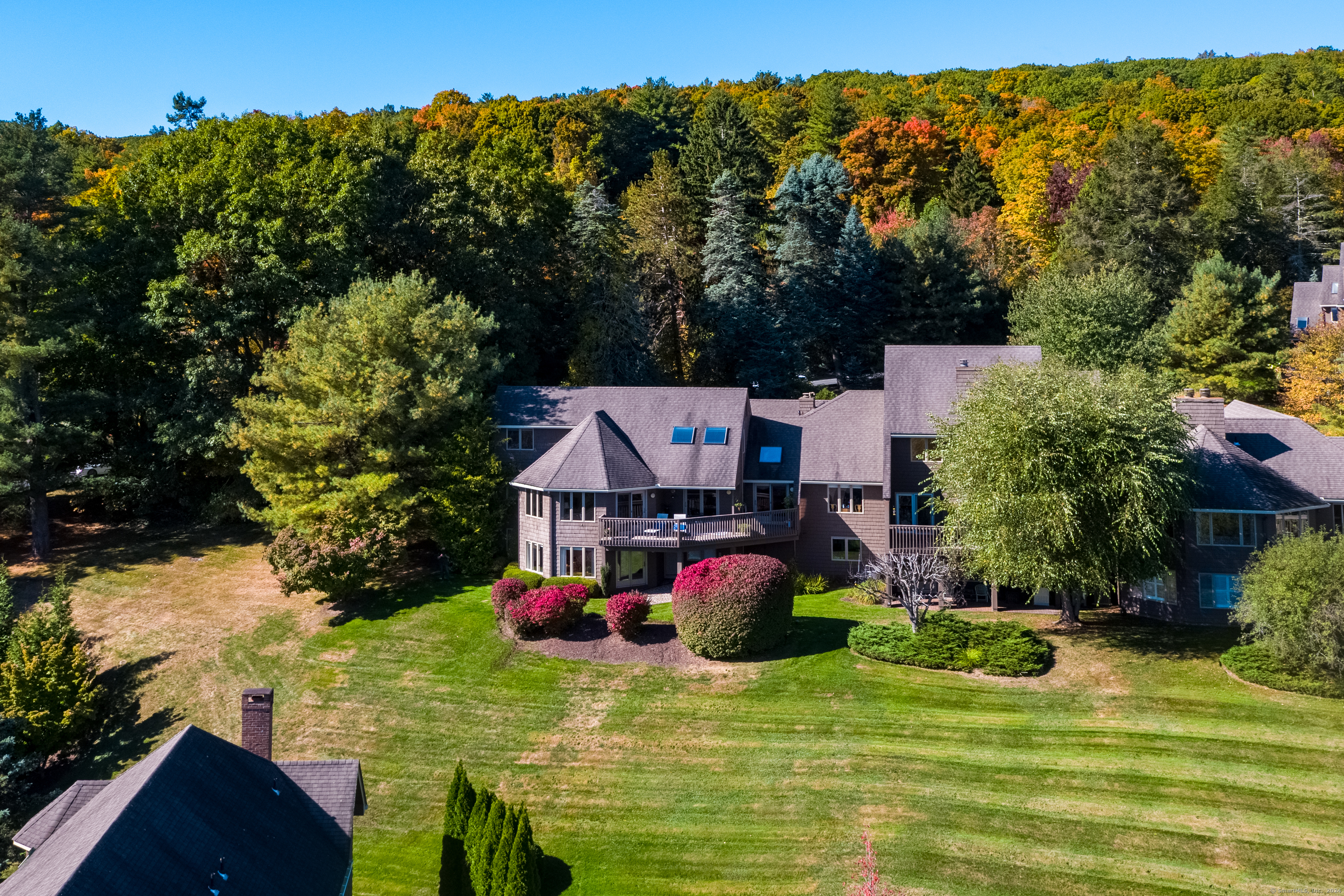
|
37 Saddle Ridge, Bloomfield, CT, 06002 | $644,900
Rarely available in The Long Estate! Expansive windows showcase captivating views from every vantage point of this stunning 4 bed/3. 1 bath finely updated end unit elevated with stylish interior design and aesthetics. Generous & inviting spaces to relax or entertain begin in the exquisite circular peaked ceiling living room featuring a curved wall of windows with panoramic views of the scenic vistas. The Dining Room dazzles with a wall of built-ins accented by inset mirrors & french doors to the expansive deck. Spacious remodeled kitchen w/plentiful white cabinetry, 7' granite island, Subzero & gorgeous 8x7 butlers pantry. Enjoy your morning coffee with peaceful sunrise views from the skylit breakfast room with deck access. An adjacent vaulted ceiling Family Room w/painted inset bookshelves invites cozy moments by the fire. The main level Primary Suite is an oasis of relaxed luxury enhanced by a sumptuous 2020 bath remodel featuring oversized porcelain shower with rain shower & heated floor w/beautiful marble tile inset. Two additional well sized bedrooms share upper level with full bath. Natural light fills the finished walk out lower level where windows frame sweeping views from the generous 2nd Family Rm. Spacious 4th bedrm enjoys a chic 2020 renovated full bath. Newer mechanicals- Hot Water Heater 2022. Furnace & A/C 2021. Two Laundry- Main & LL. 2 Car attached garage. Impeccably maintained. Convenient location, privately set amid spectacular gardens & lush manicured grounds.
Features
- Heating: Hot Air
- Cooling: Central Air
- Levels: 3
- Rooms: 9
- Bedrooms: 4
- Baths: 3 full / 1 half
- Laundry: Lower Level,Main Level
- Complex: Long Estate
- Year Built: 1988
- Common Charge: $1,200 Monthly
- Above Grade Approx. Sq. Feet: 2,768
- Below Grade Approx. Sq. Feet: 1,304
- Est. Taxes: $7,993
- Lot Desc: City Views,Lightly Wooded
- Elem. School: Per Board of Ed
- Middle School: Carmen Arace
- High School: Bloomfield
- Pets Allowed: Yes
- Pet Policy: Total of 2 pets per unit
- Appliances: Gas Cooktop,Wall Oven,Microwave,Subzero,Dishwasher,Disposal,Washer,Dryer
- MLS#: 24050409
- Days on Market: 4 days
- Website: https://www.raveis.com
/prop/24050409/37saddleridge_bloomfield_ct?source=qrflyer
Listing courtesy of Berkshire Hathaway NE Prop.
Room Information
| Type | Description | Dimensions | Level |
|---|---|---|---|
| Bedroom 1 | Skylight,Wall/Wall Carpet | 13.0 x 17.0 | Upper |
| Bedroom 2 | Wall/Wall Carpet | 12.0 x 13.0 | Upper |
| Bedroom 3 | Full Bath,Wall/Wall Carpet | 12.0 x 16.0 | Lower |
| Dining Room | Balcony/Deck,Built-Ins,Hardwood Floor | 13.0 x 16.0 | Main |
| Eat-In Kitchen | Remodeled,Balcony/Deck,Granite Counters,Island,Pantry,Hardwood Floor | 17.0 x 23.0 | Main |
| Family Room | Vaulted Ceiling,Built-Ins,Gas Log Fireplace,Hardwood Floor | 16.0 x 18.0 | Main |
| Living Room | Cathedral Ceiling,Hardwood Floor | 21.0 x 22.0 | Main |
| Primary BR Suite | Remodeled,9 ft+ Ceilings,Full Bath,Walk-In Closet,Wall/Wall Carpet | 15.0 x 22.0 | Main |
| Rec/Play Room | Built-Ins,Wall/Wall Carpet | 20.0 x 21.0 | Lower |
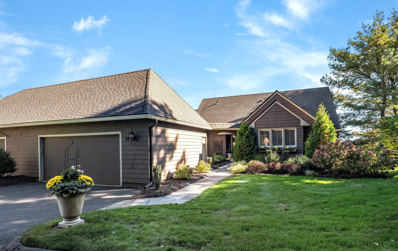
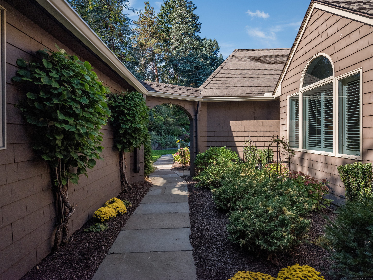
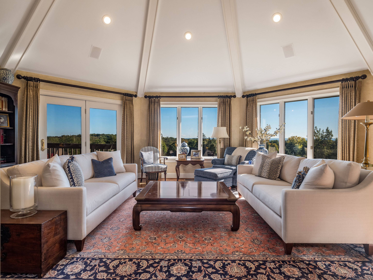
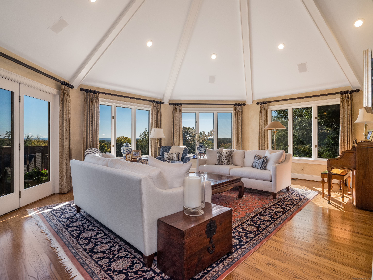
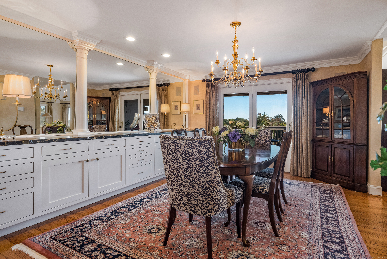
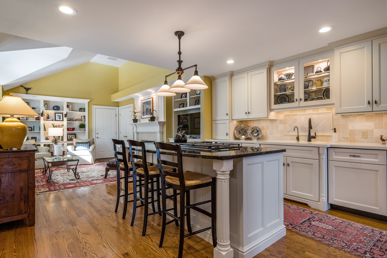
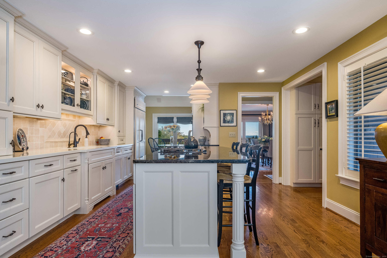
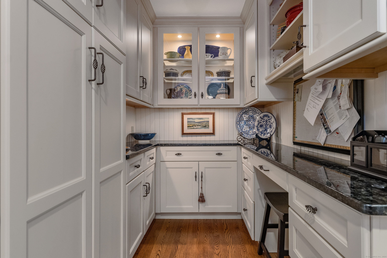
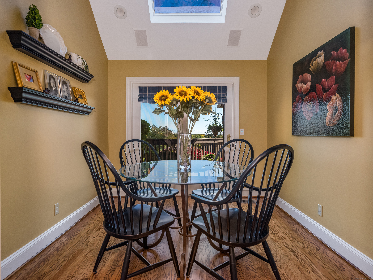
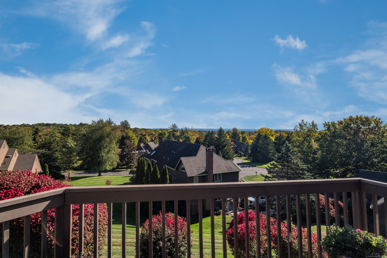
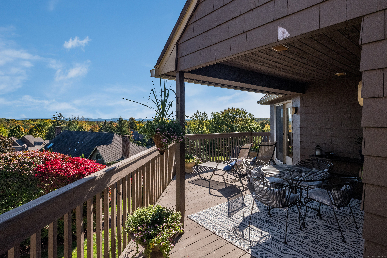
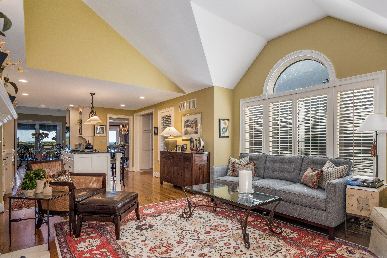
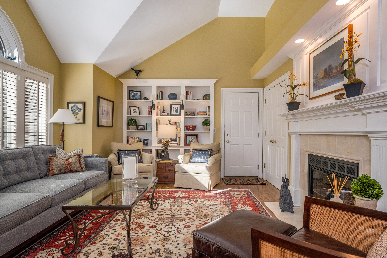
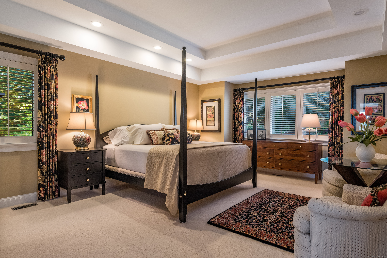
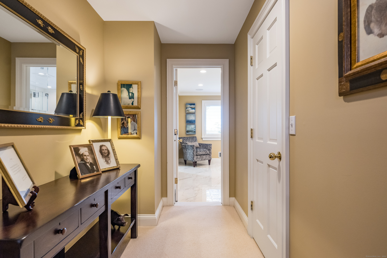
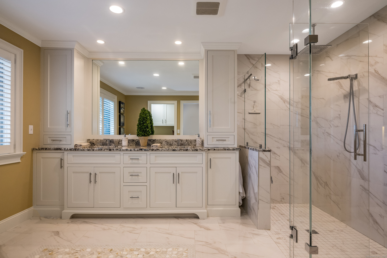
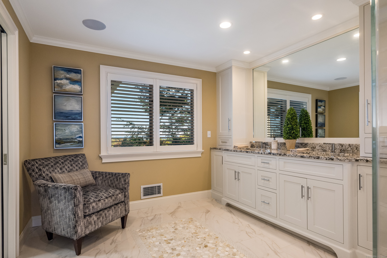
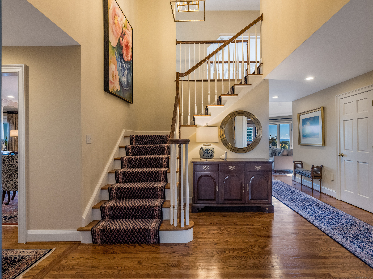
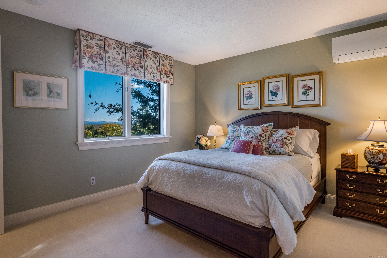
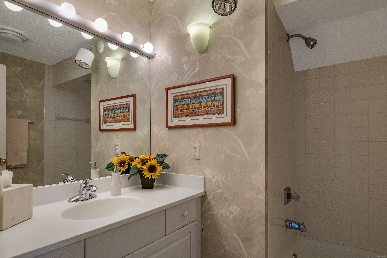
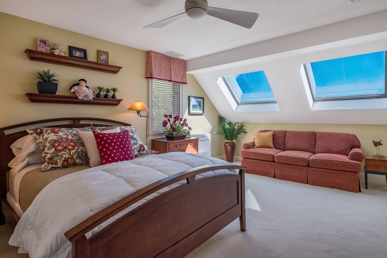
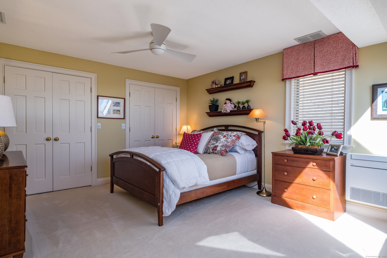
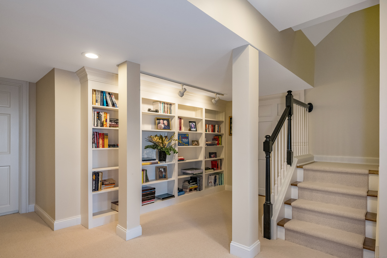
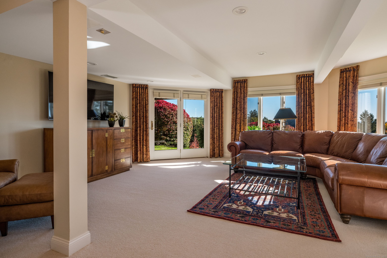
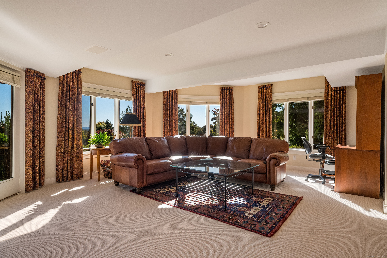
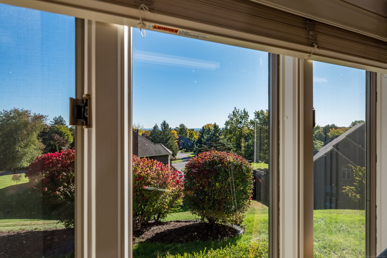
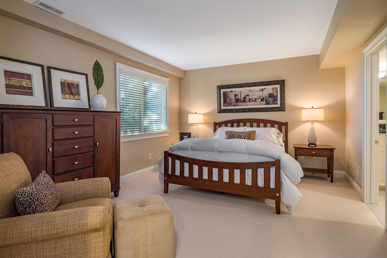
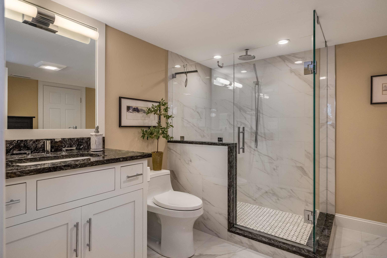
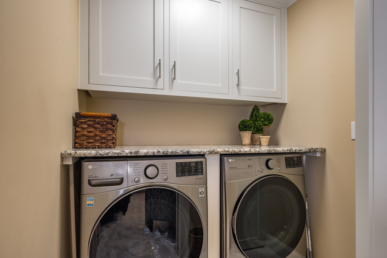
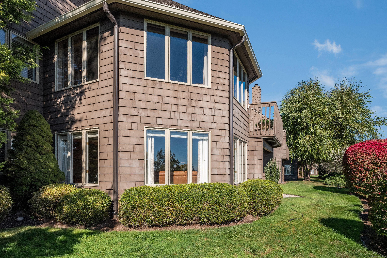
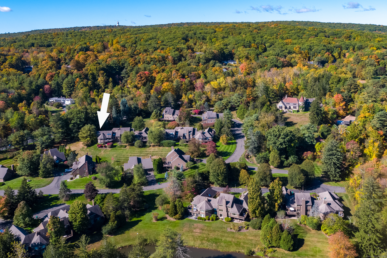
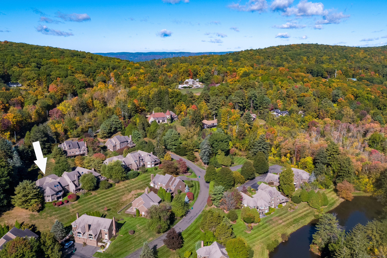
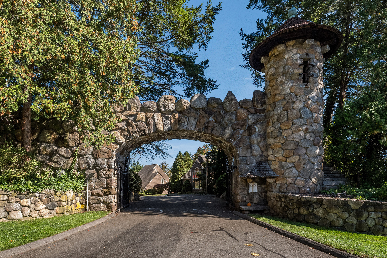
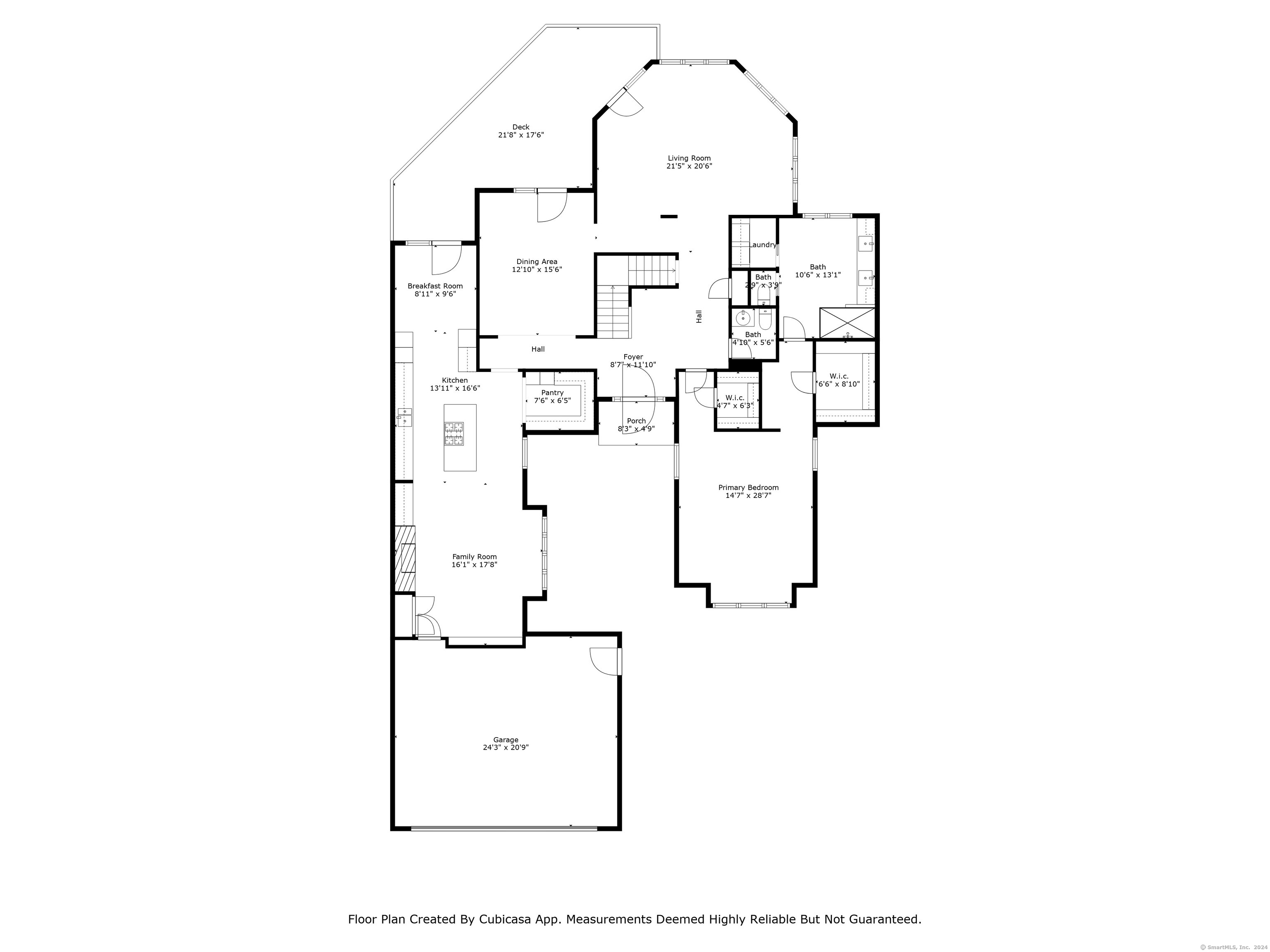
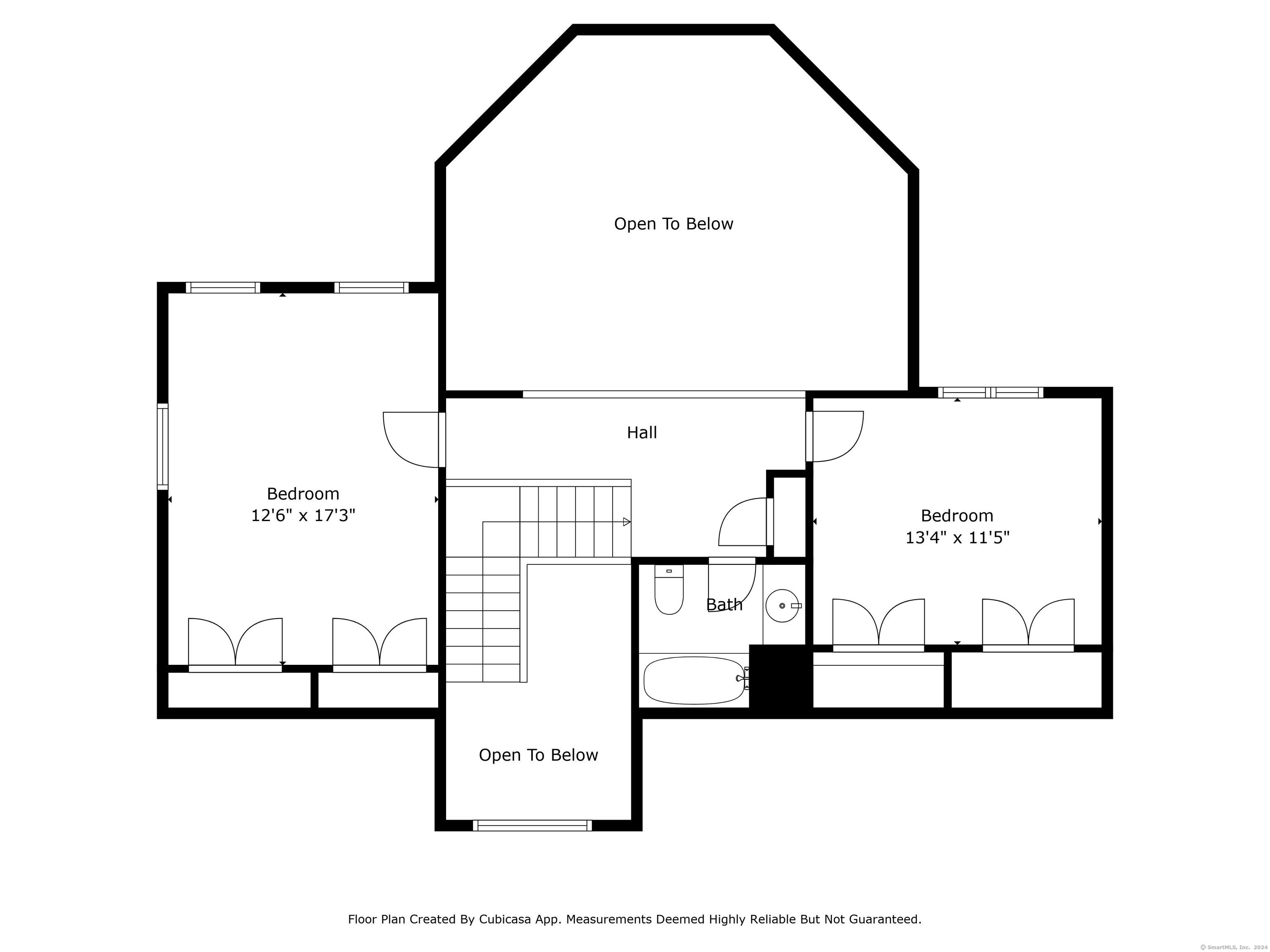
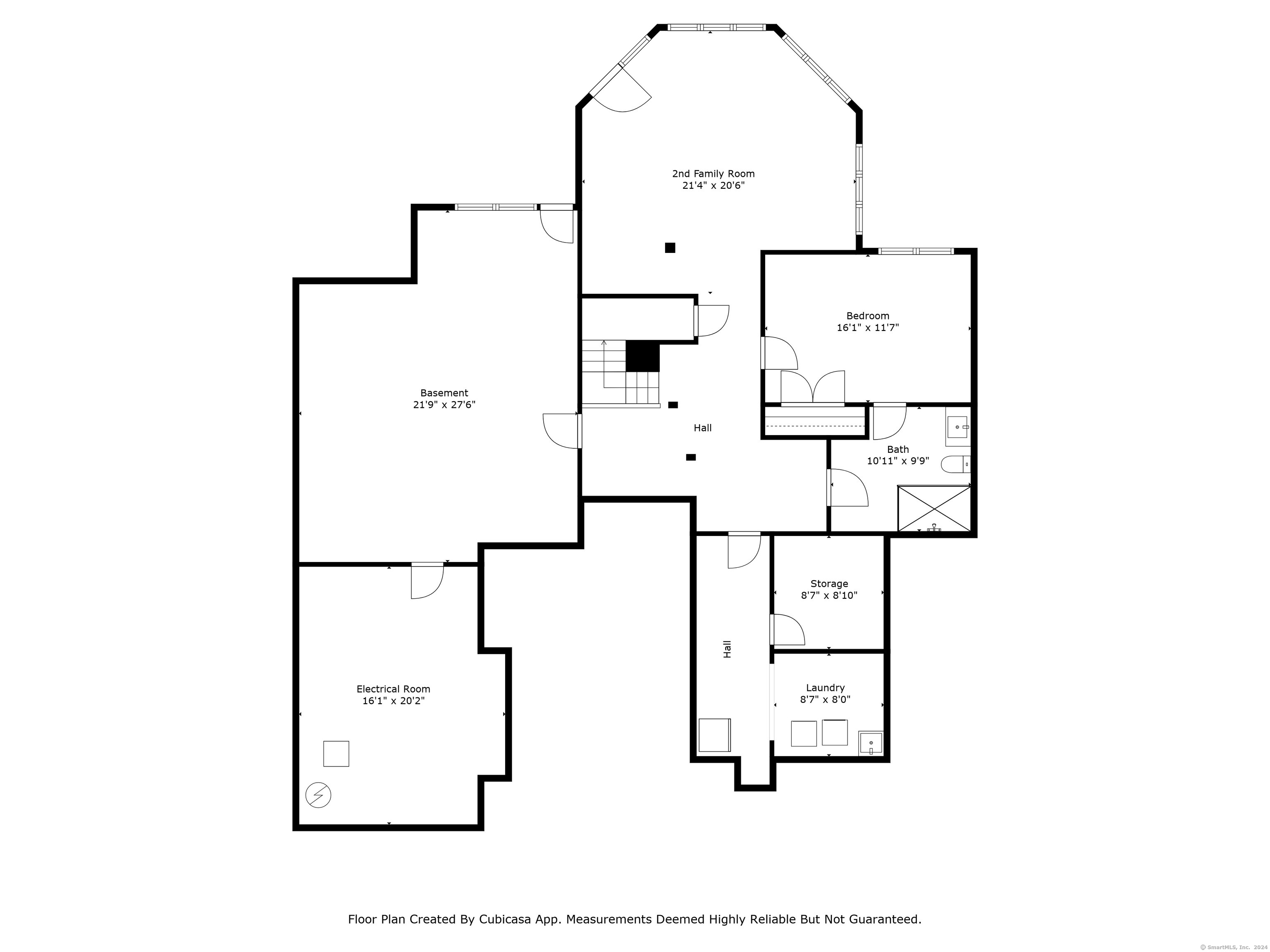
William Raveis Family of Services
Our family of companies partner in delivering quality services in a one-stop-shopping environment. Together, we integrate the most comprehensive real estate, mortgage and insurance services available to fulfill your specific real estate needs.

Customer Service
888.699.8876
Contact@raveis.com
Our family of companies offer our clients a new level of full-service real estate. We shall:
- Market your home to realize a quick sale at the best possible price
- Place up to 20+ photos of your home on our website, raveis.com, which receives over 1 billion hits per year
- Provide frequent communication and tracking reports showing the Internet views your home received on raveis.com
- Showcase your home on raveis.com with a larger and more prominent format
- Give you the full resources and strength of William Raveis Real Estate, Mortgage & Insurance and our cutting-edge technology
To learn more about our credentials, visit raveis.com today.

Frank KolbSenior Vice President - Coaching & Strategic, William Raveis Mortgage, LLC
NMLS Mortgage Loan Originator ID 81725
203.980.8025
Frank.Kolb@raveis.com
Our Executive Mortgage Banker:
- Is available to meet with you in our office, your home or office, evenings or weekends
- Offers you pre-approval in minutes!
- Provides a guaranteed closing date that meets your needs
- Has access to hundreds of loan programs, all at competitive rates
- Is in constant contact with a full processing, underwriting, and closing staff to ensure an efficient transaction

Robert ReadeRegional SVP Insurance Sales, William Raveis Insurance
860.690.5052
Robert.Reade@raveis.com
Our Insurance Division:
- Will Provide a home insurance quote within 24 hours
- Offers full-service coverage such as Homeowner's, Auto, Life, Renter's, Flood and Valuable Items
- Partners with major insurance companies including Chubb, Kemper Unitrin, The Hartford, Progressive,
Encompass, Travelers, Fireman's Fund, Middleoak Mutual, One Beacon and American Reliable

Ray CashenPresident, William Raveis Attorney Network
203.925.4590
For homebuyers and sellers, our Attorney Network:
- Consult on purchase/sale and financing issues, reviews and prepares the sale agreement, fulfills lender
requirements, sets up escrows and title insurance, coordinates closing documents - Offers one-stop shopping; to satisfy closing, title, and insurance needs in a single consolidated experience
- Offers access to experienced closing attorneys at competitive rates
- Streamlines the process as a direct result of the established synergies among the William Raveis Family of Companies


37 Saddle Ridge, Bloomfield, CT, 06002
$644,900

Customer Service
William Raveis Real Estate
Phone: 888.699.8876
Contact@raveis.com

Frank Kolb
Senior Vice President - Coaching & Strategic
William Raveis Mortgage, LLC
Phone: 203.980.8025
Frank.Kolb@raveis.com
NMLS Mortgage Loan Originator ID 81725
|
5/6 (30 Yr) Adjustable Rate Conforming* |
30 Year Fixed-Rate Conforming |
15 Year Fixed-Rate Conforming |
|
|---|---|---|---|
| Loan Amount | $515,920 | $515,920 | $515,920 |
| Term | 360 months | 360 months | 180 months |
| Initial Interest Rate** | 7.000% | 6.990% | 5.990% |
| Interest Rate based on Index + Margin | 8.125% | ||
| Annual Percentage Rate | 7.477% | 7.159% | 6.296% |
| Monthly Tax Payment | $666 | $666 | $666 |
| H/O Insurance Payment | $92 | $92 | $92 |
| Initial Principal & Interest Pmt | $3,432 | $3,429 | $4,351 |
| Total Monthly Payment | $4,190 | $4,187 | $5,109 |
* The Initial Interest Rate and Initial Principal & Interest Payment are fixed for the first and adjust every six months thereafter for the remainder of the loan term. The Interest Rate and annual percentage rate may increase after consummation. The Index for this product is the SOFR. The margin for this adjustable rate mortgage may vary with your unique credit history, and terms of your loan.
** Mortgage Rates are subject to change, loan amount and product restrictions and may not be available for your specific transaction at commitment or closing. Rates, and the margin for adjustable rate mortgages [if applicable], are subject to change without prior notice.
The rates and Annual Percentage Rate (APR) cited above may be only samples for the purpose of calculating payments and are based upon the following assumptions: minimum credit score of 740, 20% down payment (e.g. $20,000 down on a $100,000 purchase price), $1,950 in finance charges, and 30 days prepaid interest, 1 point, 30 day rate lock. The rates and APR will vary depending upon your unique credit history and the terms of your loan, e.g. the actual down payment percentages, points and fees for your transaction. Property taxes and homeowner's insurance are estimates and subject to change. The Total Monthly Payment does not include the estimated HOA/Common Charge payment.









