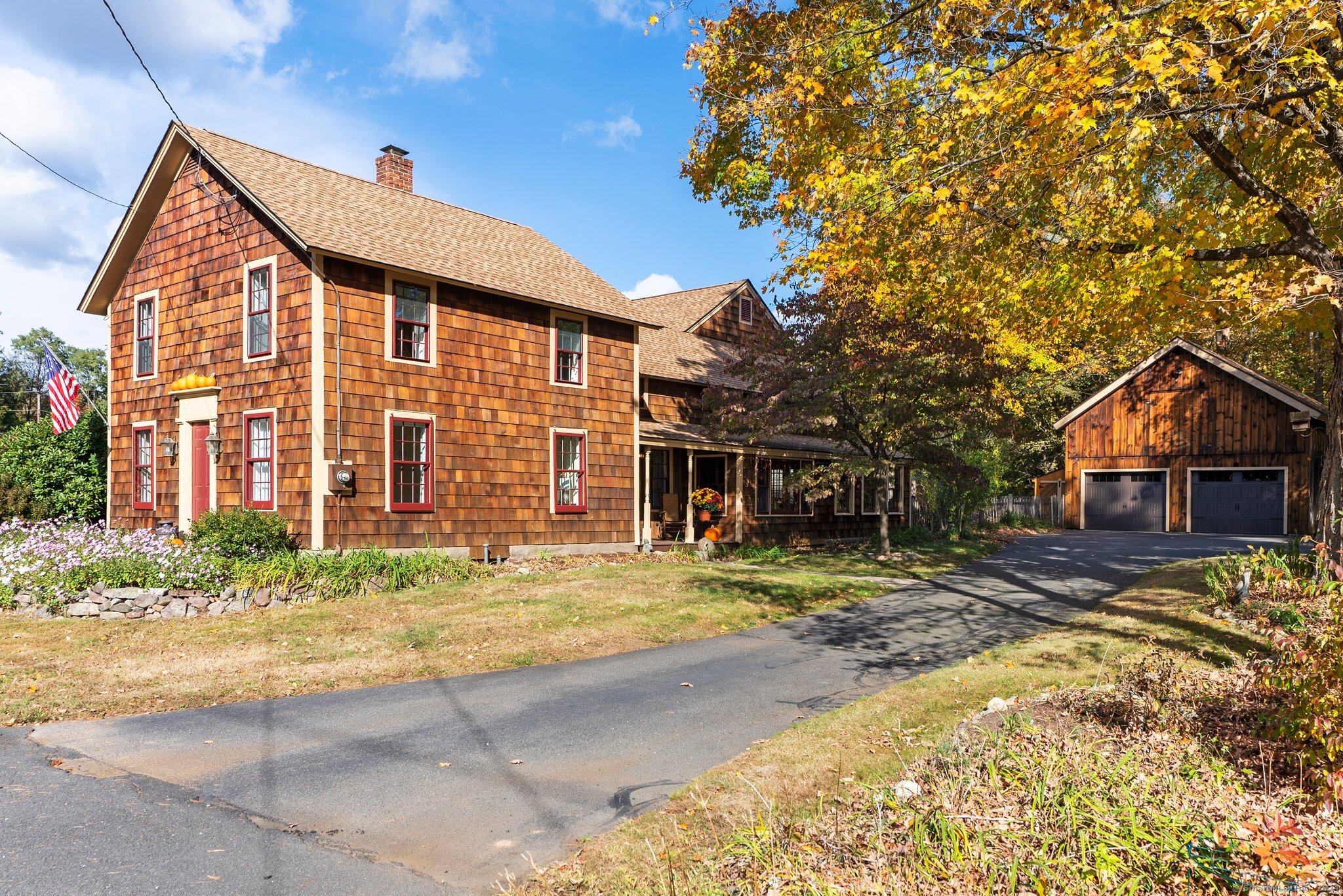
|
476 Lovely Street, Avon, CT, 06001 | $549,900
One of Avon's most well-known historic homes is now available and waiting for its next owners! This unique property blends the charm of its 1880 origins with the convenience of a modern 1980 addition, offering the best of both worlds. Many historic features have been preserved, while the kitchen and baths have been tastefully updated for today's living. With the option of up to seven bedrooms, this home offers incredible flexibility. On the main level, two bedrooms and a full bath provide an ideal space for a guest or in-law suite, or use one as a study, den, or playroom, depending on your needs. The heart of the home is the open-concept kitchen and great room, featuring a cozy pellet stove capable of heating up to 3, 400 square feet, and French doors leading to the patio. Another set of French doors opens to the newer section of the home, where you'll find a spacious living and dining room combination, ideal for large family gatherings. This area also includes access to a second basement and a stairway leading to the primary bedroom suite. The primary suite features a walk-in closet and a luxurious private bath. A loft, currently used as an office, connects the newer addition to the original part of the house. This section of the home can be separated from the rest of the second level, which includes four more bedrooms, a full bath, and a second staircase that leads down to the music room. Outside, the home offers a charming front porch, a large, flat fenced yard, and a smaller fenced area with a stone patio. The expansive barn with an attached shed provides plenty of space for storing lawn tools, while the brand-new garage doors open to a space to park four cars. Above the garage is a loft that could be finished as guest quarters, an artist's studio, or simply used for storage. This dream home is ready to make your dreams come true!
Features
- Rooms: 12
- Bedrooms: 6
- Baths: 3 full
- Laundry: Main Level
- Style: Colonial,Antique
- Year Built: 1880
- Garage: 4-car Tandem,Barn
- Heating: Hot Air
- Cooling: Ceiling Fans,Whole House Fan,Window Unit
- Basement: Full
- Above Grade Approx. Sq. Feet: 2,922
- Acreage: 0.75
- Est. Taxes: $8,918
- Lot Desc: Open Lot
- Elem. School: Per Board of Ed
- High School: Avon
- Appliances: Gas Range,Microwave,Refrigerator,Dishwasher,Disposal,Washer,Dryer
- MLS#: 24052592
- Days on Market: 33 days
- Website: https://www.raveis.com
/prop/24052592/476lovelystreet_avon_ct?source=qrflyer
Listing courtesy of William Pitt Sotheby's Int'l
Room Information
| Type | Description | Dimensions | Level |
|---|---|---|---|
| Bedroom 1 | Book Shelves,Wall/Wall Carpet | 8.4 x 17.1 | Main |
| Bedroom 2 | Built-Ins,Hardwood Floor | 8.1 x 9.6 | Upper |
| Bedroom 3 | Built-Ins,Hardwood Floor | 10.6 x 12.2 | Upper |
| Bedroom 4 | Hardwood Floor | 10.3 x 12.2 | Upper |
| Bedroom 5 | Hardwood Floor | 8.8 x 9.0 | Upper |
| Dining Room | Built-In Hutch,Combination Liv/Din Rm,Fireplace,French Doors,Hardwood Floor | 10.5 x 15.4 | Main |
| Great Room | Vaulted Ceiling,Beams,Ceiling Fan,Pellet Stove,French Doors,Hardwood Floor | 21.0 x 10.4 | Main |
| Kitchen | Remodeled,Vaulted Ceiling,Beams,Breakfast Nook,Island,Hardwood Floor | 21.0 x 26.5 | Main |
| Living Room | Combination Liv/Din Rm,Fireplace,French Doors,Hardwood Floor | 13.6 x 19.5 | Main |
| Loft | Book Shelves,Interior Balcony,Hardwood Floor | 15.9 x 8.3 | Upper |
| Primary Bedroom | Vaulted Ceiling,Bedroom Suite,Full Bath,Whirlpool Tub,Walk-In Closet,Hardwood Floor | 16.0 x 22.0 | Upper |
| Study | Wall/Wall Carpet | 12.5 x 12.2 | Main |
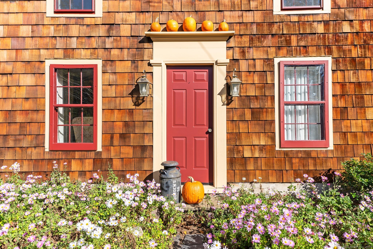
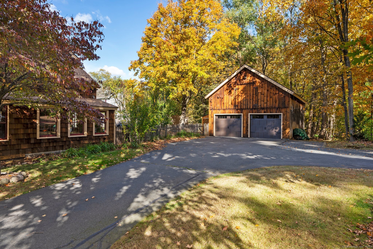
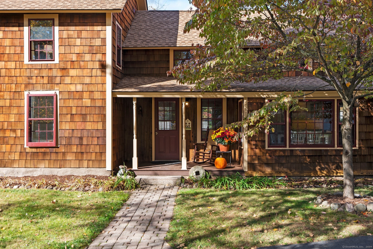
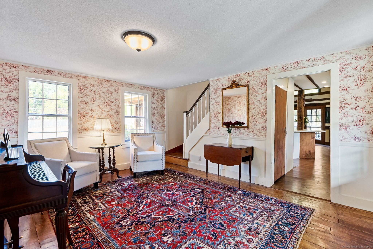
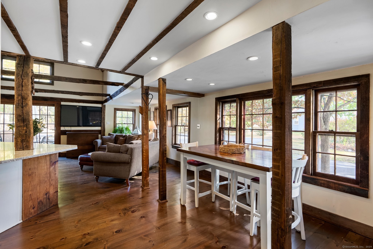
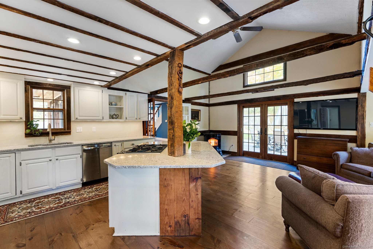
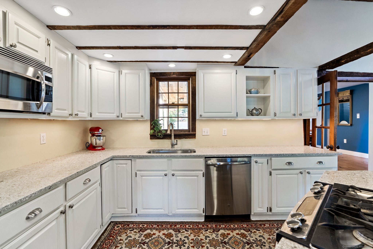
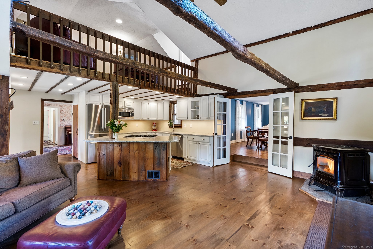
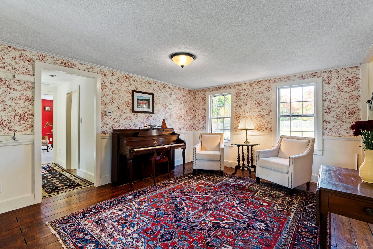
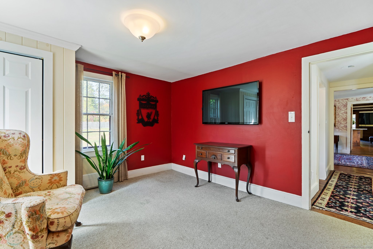
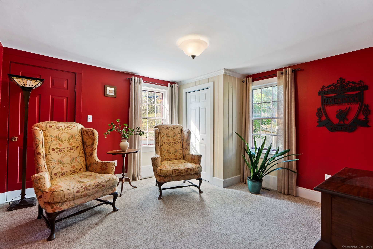
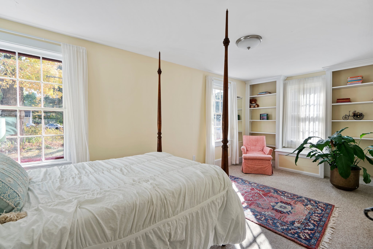
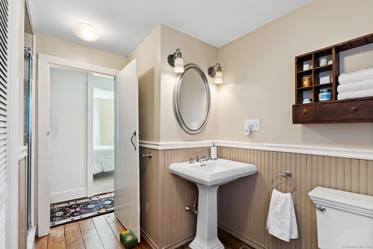
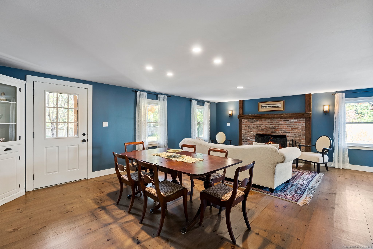
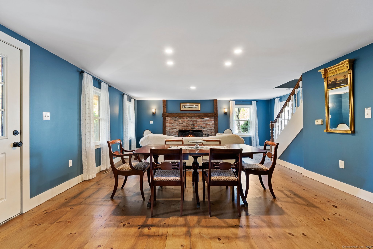
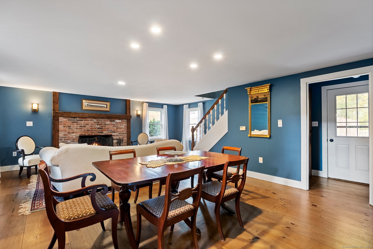
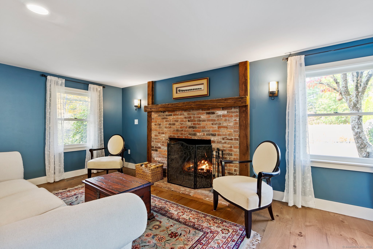

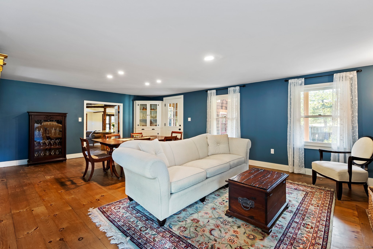
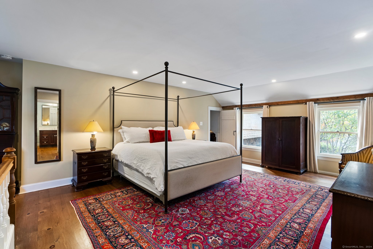
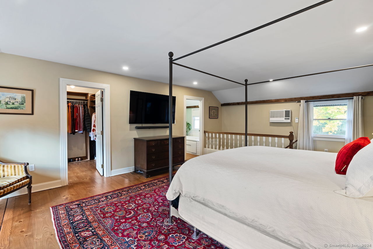
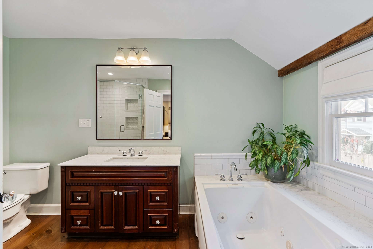
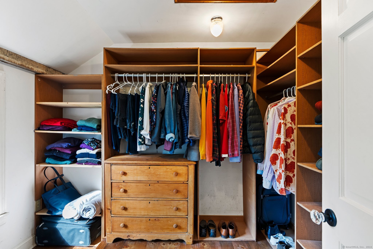
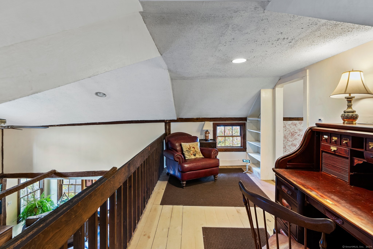
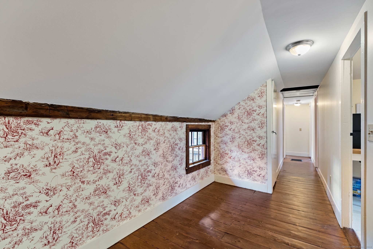
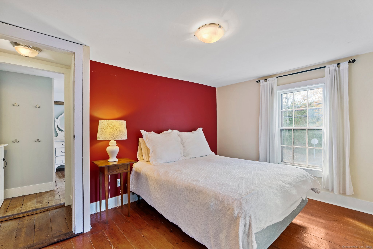
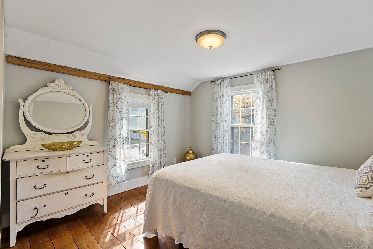
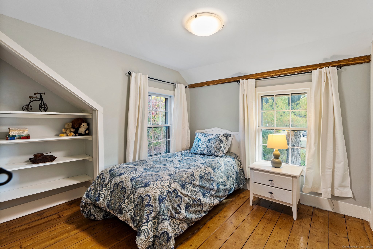
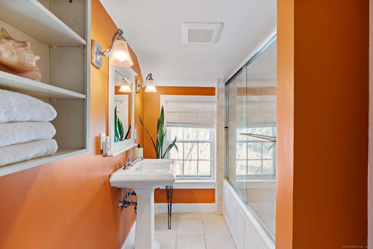
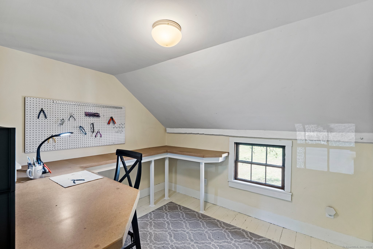
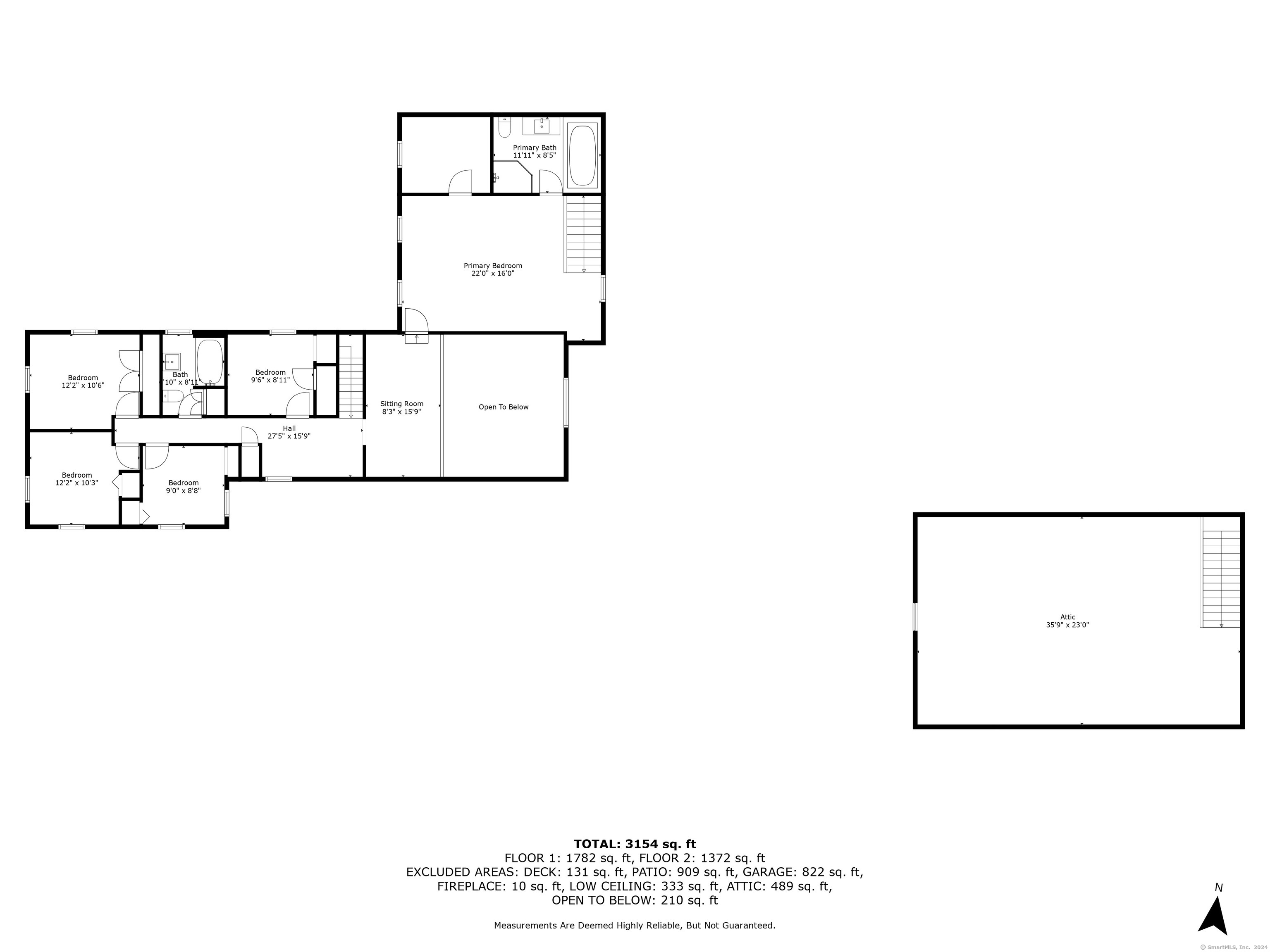
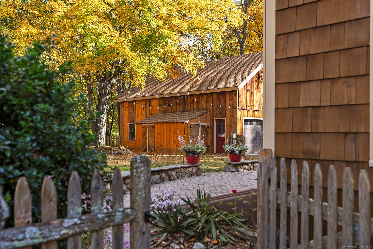
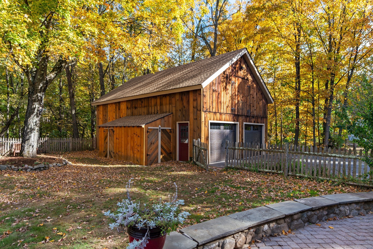
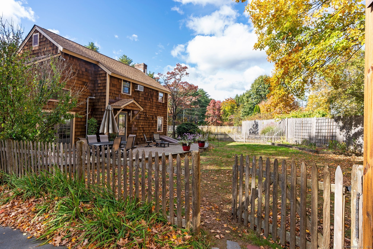
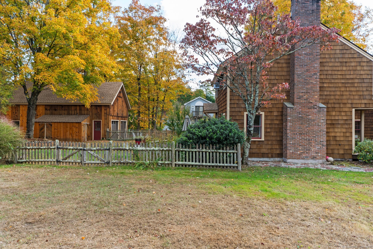
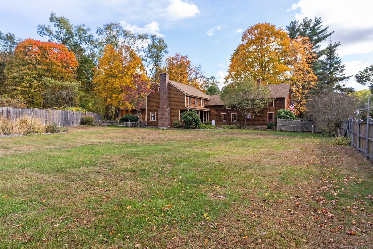
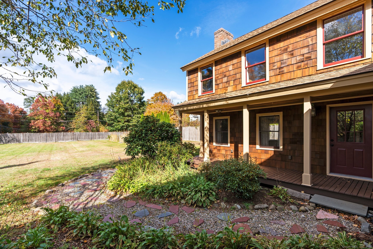
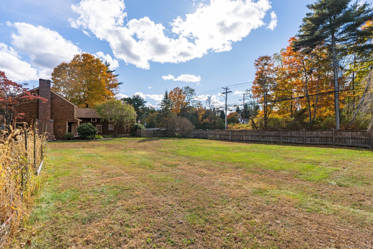
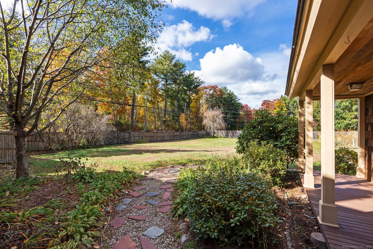
William Raveis Family of Services
Our family of companies partner in delivering quality services in a one-stop-shopping environment. Together, we integrate the most comprehensive real estate, mortgage and insurance services available to fulfill your specific real estate needs.

Customer Service
888.699.8876
Contact@raveis.com
Our family of companies offer our clients a new level of full-service real estate. We shall:
- Market your home to realize a quick sale at the best possible price
- Place up to 20+ photos of your home on our website, raveis.com, which receives over 1 billion hits per year
- Provide frequent communication and tracking reports showing the Internet views your home received on raveis.com
- Showcase your home on raveis.com with a larger and more prominent format
- Give you the full resources and strength of William Raveis Real Estate, Mortgage & Insurance and our cutting-edge technology
To learn more about our credentials, visit raveis.com today.

Russell BaboffVP, Mortgage Banker, William Raveis Mortgage, LLC
NMLS Mortgage Loan Originator ID 1014636
860.463.1745
Russell.Baboff@raveis.com
Our Executive Mortgage Banker:
- Is available to meet with you in our office, your home or office, evenings or weekends
- Offers you pre-approval in minutes!
- Provides a guaranteed closing date that meets your needs
- Has access to hundreds of loan programs, all at competitive rates
- Is in constant contact with a full processing, underwriting, and closing staff to ensure an efficient transaction

Justin SchunkInsurance Sales Director, William Raveis Insurance
860.966.4966
Justin.Schunk@raveis.com
Our Insurance Division:
- Will Provide a home insurance quote within 24 hours
- Offers full-service coverage such as Homeowner's, Auto, Life, Renter's, Flood and Valuable Items
- Partners with major insurance companies including Chubb, Kemper Unitrin, The Hartford, Progressive,
Encompass, Travelers, Fireman's Fund, Middleoak Mutual, One Beacon and American Reliable

Ray CashenPresident, William Raveis Attorney Network
203.925.4590
For homebuyers and sellers, our Attorney Network:
- Consult on purchase/sale and financing issues, reviews and prepares the sale agreement, fulfills lender
requirements, sets up escrows and title insurance, coordinates closing documents - Offers one-stop shopping; to satisfy closing, title, and insurance needs in a single consolidated experience
- Offers access to experienced closing attorneys at competitive rates
- Streamlines the process as a direct result of the established synergies among the William Raveis Family of Companies


476 Lovely Street, Avon, CT, 06001
$549,900

Customer Service
William Raveis Real Estate
Phone: 888.699.8876
Contact@raveis.com

Russell Baboff
VP, Mortgage Banker
William Raveis Mortgage, LLC
Phone: 860.463.1745
Russell.Baboff@raveis.com
NMLS Mortgage Loan Originator ID 1014636
|
5/6 (30 Yr) Adjustable Rate Conforming* |
30 Year Fixed-Rate Conforming |
15 Year Fixed-Rate Conforming |
|
|---|---|---|---|
| Loan Amount | $439,920 | $439,920 | $439,920 |
| Term | 360 months | 360 months | 180 months |
| Initial Interest Rate** | 7.000% | 6.990% | 5.990% |
| Interest Rate based on Index + Margin | 8.125% | ||
| Annual Percentage Rate | 7.477% | 7.159% | 6.296% |
| Monthly Tax Payment | $743 | $743 | $743 |
| H/O Insurance Payment | $92 | $92 | $92 |
| Initial Principal & Interest Pmt | $2,927 | $2,924 | $3,710 |
| Total Monthly Payment | $3,762 | $3,759 | $4,545 |
* The Initial Interest Rate and Initial Principal & Interest Payment are fixed for the first and adjust every six months thereafter for the remainder of the loan term. The Interest Rate and annual percentage rate may increase after consummation. The Index for this product is the SOFR. The margin for this adjustable rate mortgage may vary with your unique credit history, and terms of your loan.
** Mortgage Rates are subject to change, loan amount and product restrictions and may not be available for your specific transaction at commitment or closing. Rates, and the margin for adjustable rate mortgages [if applicable], are subject to change without prior notice.
The rates and Annual Percentage Rate (APR) cited above may be only samples for the purpose of calculating payments and are based upon the following assumptions: minimum credit score of 740, 20% down payment (e.g. $20,000 down on a $100,000 purchase price), $1,950 in finance charges, and 30 days prepaid interest, 1 point, 30 day rate lock. The rates and APR will vary depending upon your unique credit history and the terms of your loan, e.g. the actual down payment percentages, points and fees for your transaction. Property taxes and homeowner's insurance are estimates and subject to change.









