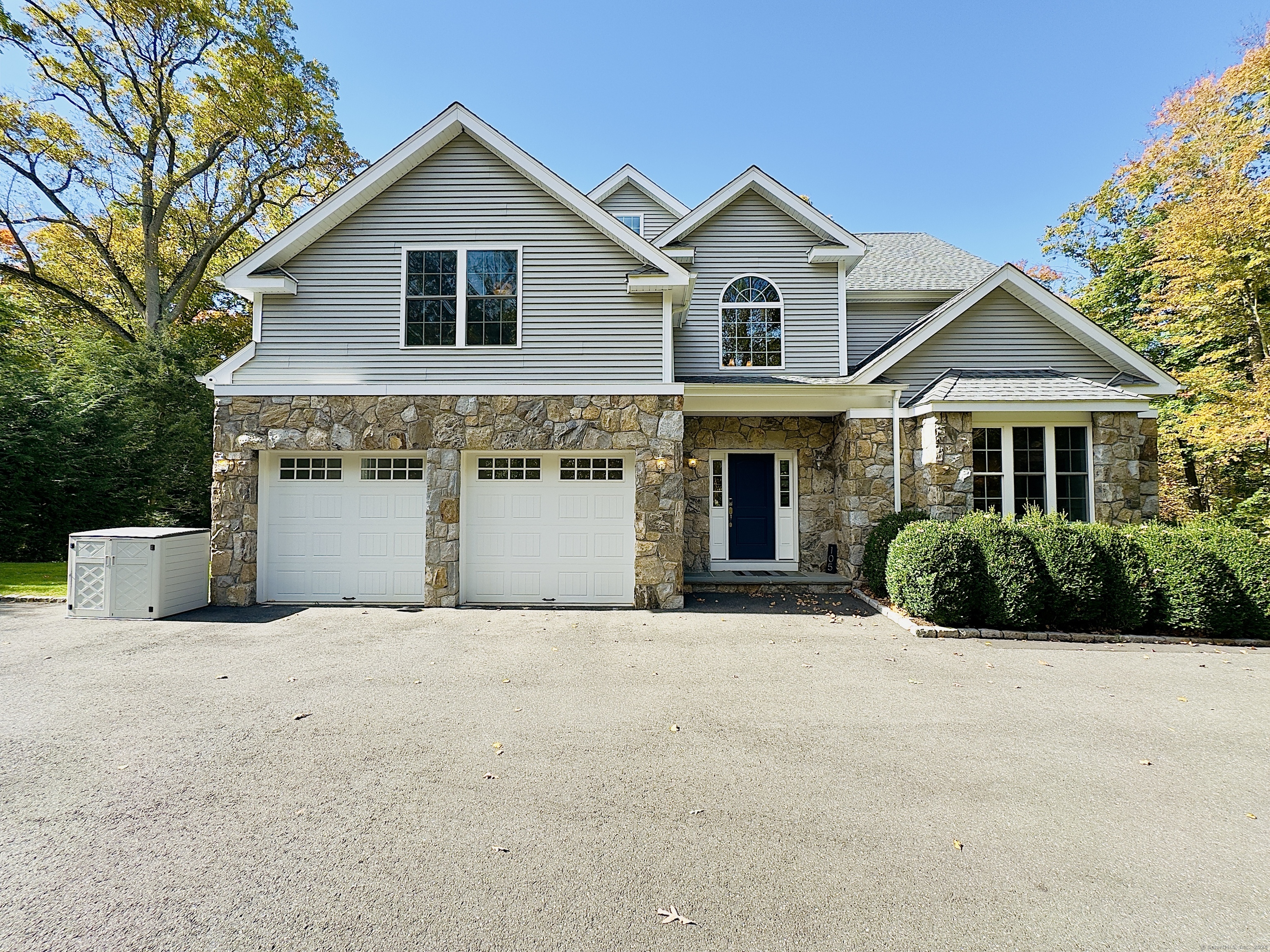
|
105 Perry Avenue, Norwalk (Silvermine), CT, 06850 | $1,490,000
Welcome to a hidden gem in the serene Silvermine area of Norwalk, set on a spacious 1-acre lot. This luxurious home, built in 2017, features a stunning kitchen with high-end finishes, including a 6-burner Wolf range, double oven, wine fridge, and elegant Danby, Vermont marble island and countertops. The open floor plan offers seamless views from the kitchen to the dining and living areas, creating an inviting atmosphere. Step through sliding doors onto a generous deck that overlooks your expansive, private backyard-perfect for entertaining or unwinding in peace. The dining room flows into the cozy family room, while a private study provides an ideal home office space. Upstairs, you'll find a master en-suite complete with a double sink vanity, Carrera marble flooring, a walk-in closet, and a large hydro bathtub with natural light. There's also a guest en-suite with its own bath, plus two additional bedrooms, each featuring walk-in closets. Meticulously designed with attention to detail, this charming home is move-in ready-your perfect retreat awaits! This home showcases exceptional craftsmanship and elegant architectural details throughout, featuring 9-foot ceilings, crown moldings, and large windows that flood the space with natural light. The beautiful entryway boasts herringbone flooring, and tall, wide openings create a sense of flow and openness. You'll find a generous walk-out lower level, perfect for creating your dream space-whether that's a movie theater, rec room, gym, or artist studio. Nestled in the charming Silvermine neighborhood, this home is surrounded by artistry and history. Enjoy walking distance to scenic nature and bike trails, delightful restaurants, and just a few minutes' drive to the vibrant SoNo area for fun and nightlife. Experience the local culture at the Silvermine Arts Center and enjoy convenient commuting to New York City. This beautiful home offers an exceptional lifestyle, enhanced by thoughtful updates, including backyard spotlighting, motion-sensing lights, decorative front garden lighting, a new reverse osmosis water filter, freshly painted interiors, a 75-gallon Rheem water heater, a 3-zone heating and cooling system, a water softener, a home security system, an irrigation system, and a propane fireplace. Experience comfort and style in this remarkable residence!
Features
- Town: Norwalk
- Rooms: 9
- Bedrooms: 4
- Baths: 3 full / 1 half
- Laundry: Upper Level
- Style: Colonial
- Year Built: 2017
- Garage: 2-car Attached Garage
- Heating: Hot Air,Zoned
- Cooling: Central Air,Zoned
- Basement: Full,Unfinished,Storage,Walk-out
- Above Grade Approx. Sq. Feet: 3,188
- Acreage: 1.05
- Est. Taxes: $23,274
- Lot Desc: Interior Lot,Lightly Wooded,Level Lot,On Cul-De-Sac,Professionally Landscaped,Rolling
- Elem. School: Silvermine
- Middle School: Per Board of Ed
- High School: Norwalk
- Appliances: Gas Cooktop,Wall Oven,Microwave,Range Hood,Refrigerator,Dishwasher,Washer,Dryer,Wine Chiller
- MLS#: 24053707
- Days on Market: 10 days
- Website: https://www.raveis.com
/eprop/24053707/105perryavenue_norwalk_ct?source=qrflyer
Listing courtesy of YellowBrick Real Estate LLC
Room Information
| Type | Description | Dimensions | Level |
|---|---|---|---|
| Bedroom 1 | Walk-In Closet,Hardwood Floor | 14.0 x 15.0 | Upper |
| Bedroom 2 | Walk-In Closet,Hardwood Floor | 15.0 x 14.0 | Upper |
| Bedroom 3 | Walk-In Closet,Hardwood Floor | 11.0 x 15.0 | Upper |
| Dining Room | 9 ft+ Ceilings,Hardwood Floor | 15.0 x 11.0 | Main |
| Family Room | Bay/Bow Window,9 ft+ Ceilings,Hardwood Floor | 18.0 x 18.0 | Main |
| Kitchen | 9 ft+ Ceilings,Breakfast Bar,Hardwood Floor | 9.0 x 13.0 | Main |
| Living Room | 9 ft+ Ceilings,Fireplace,Hardwood Floor | 15.0 x 14.0 | Main |
| Office | 9 ft+ Ceilings,Hardwood Floor | 11.0 x 12.0 | Main |
| Primary Bedroom | Hydro-Tub,Walk-In Closet,Hardwood Floor,Marble Floor | 15.0 x 17.0 | Upper |
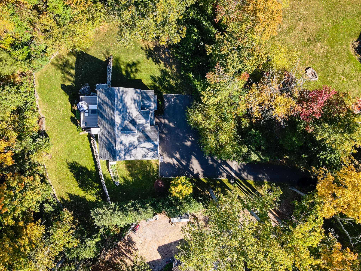
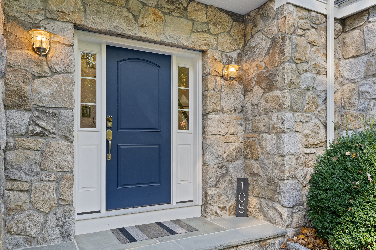
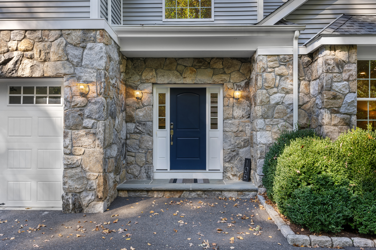
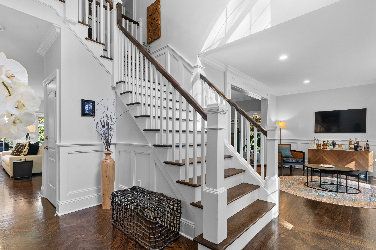
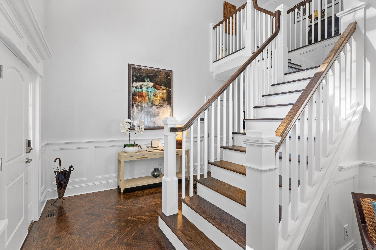
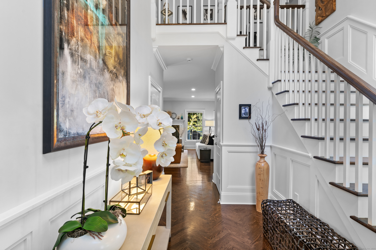
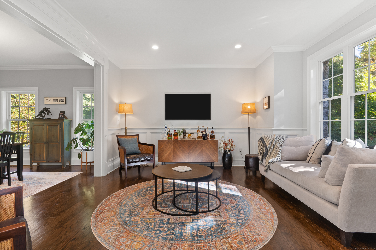
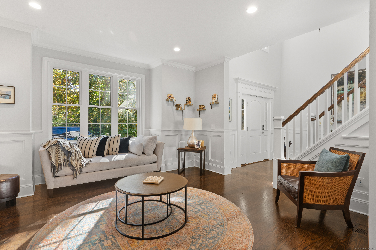
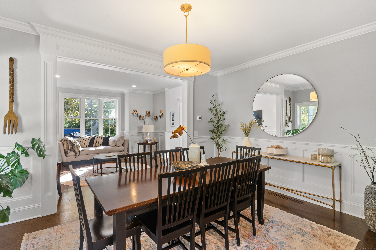
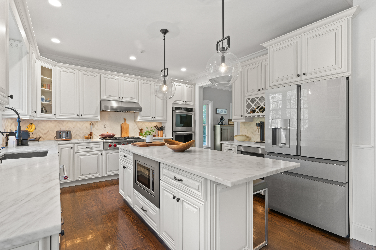
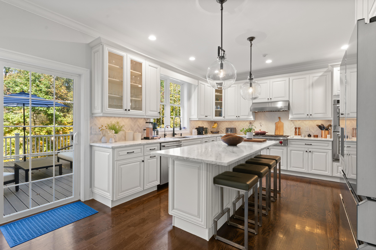
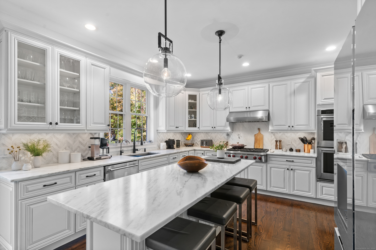
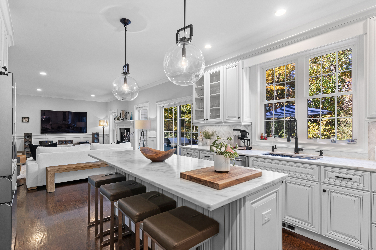
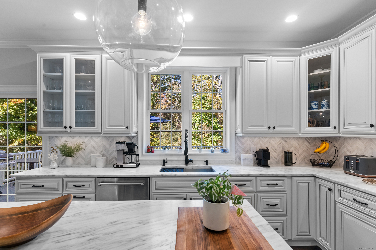
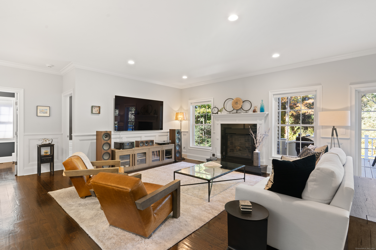
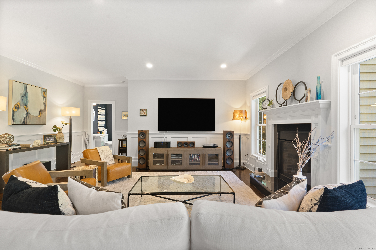
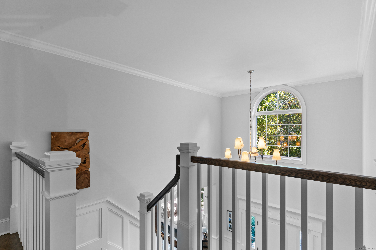
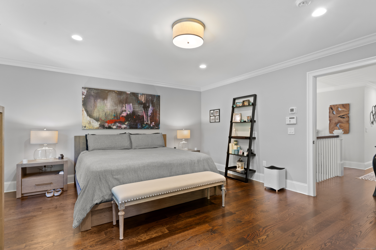
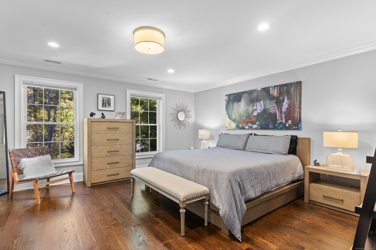
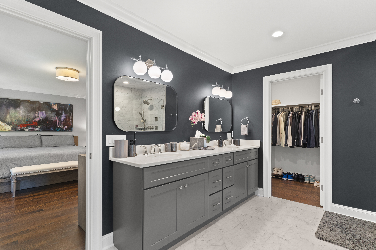
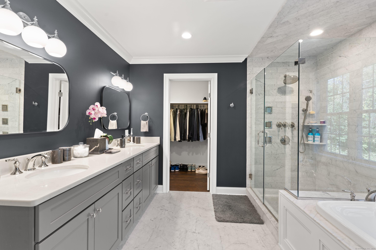
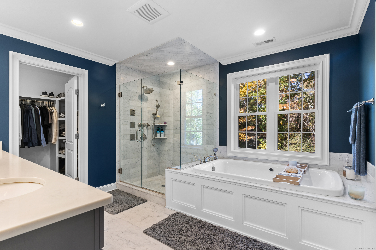
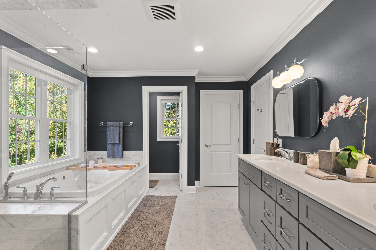
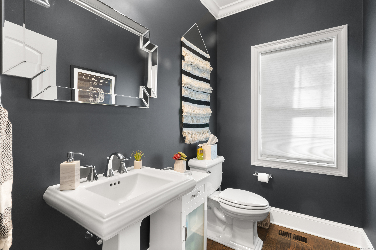
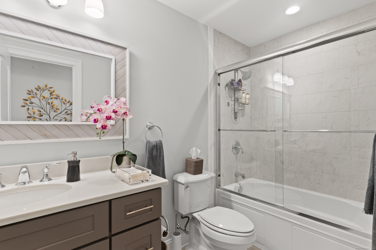
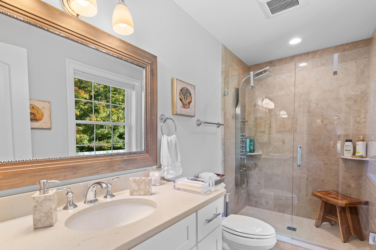
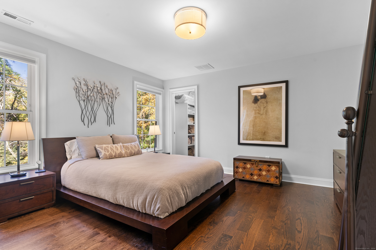
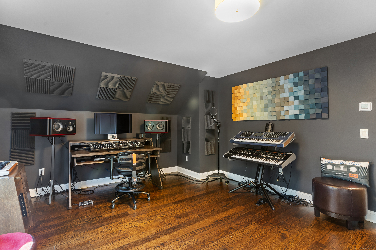
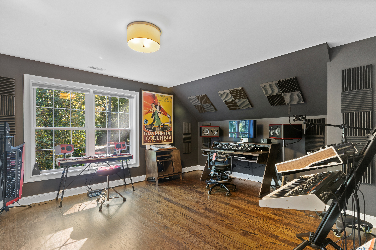
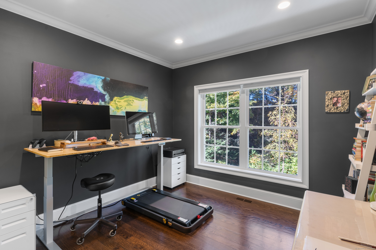
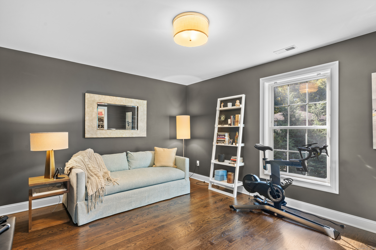
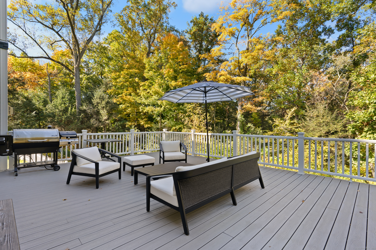
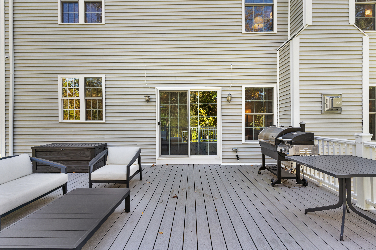
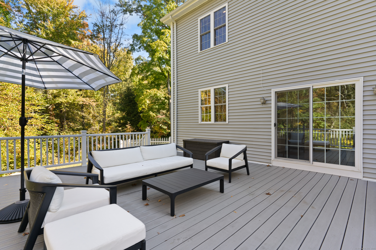
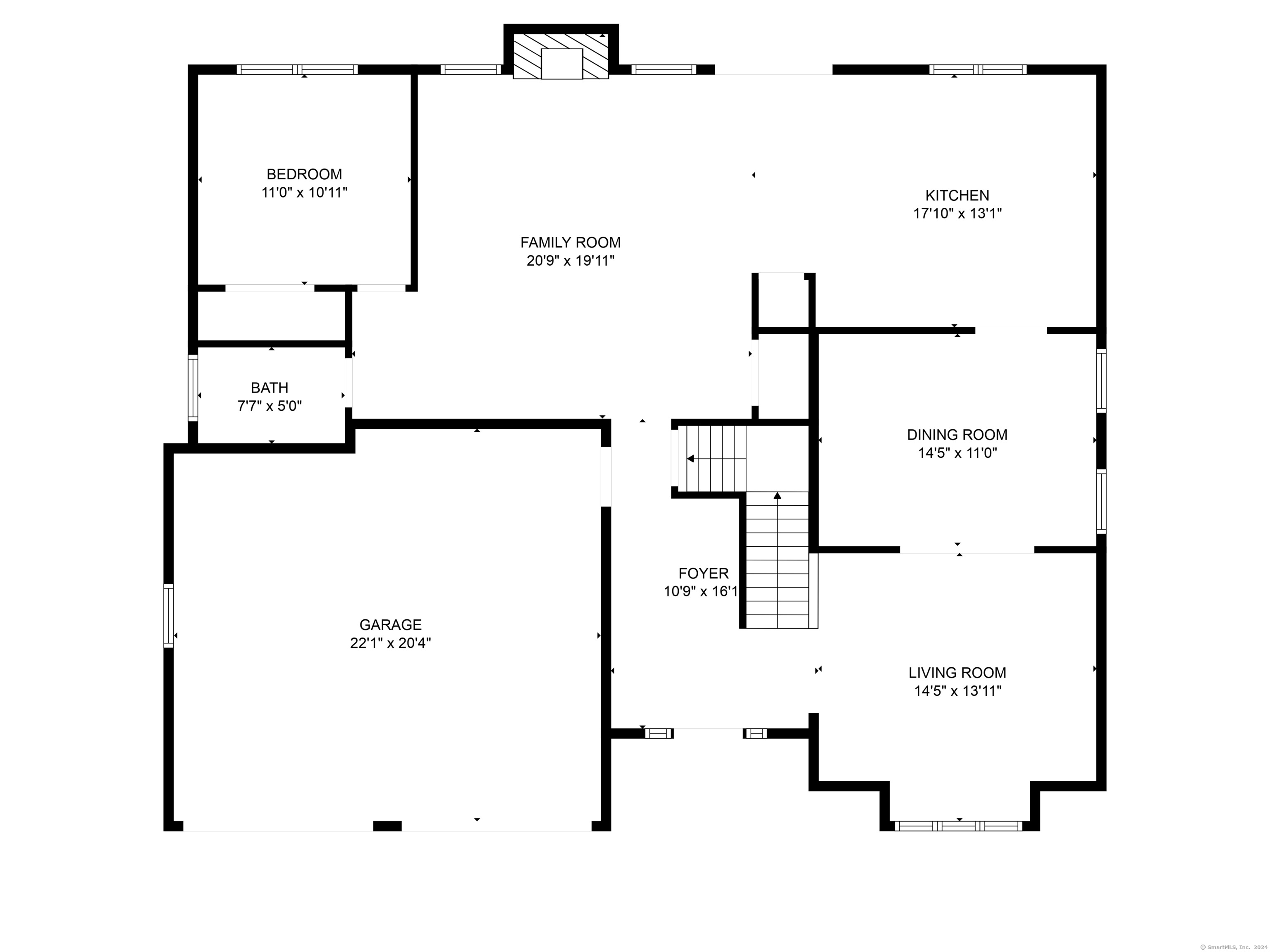
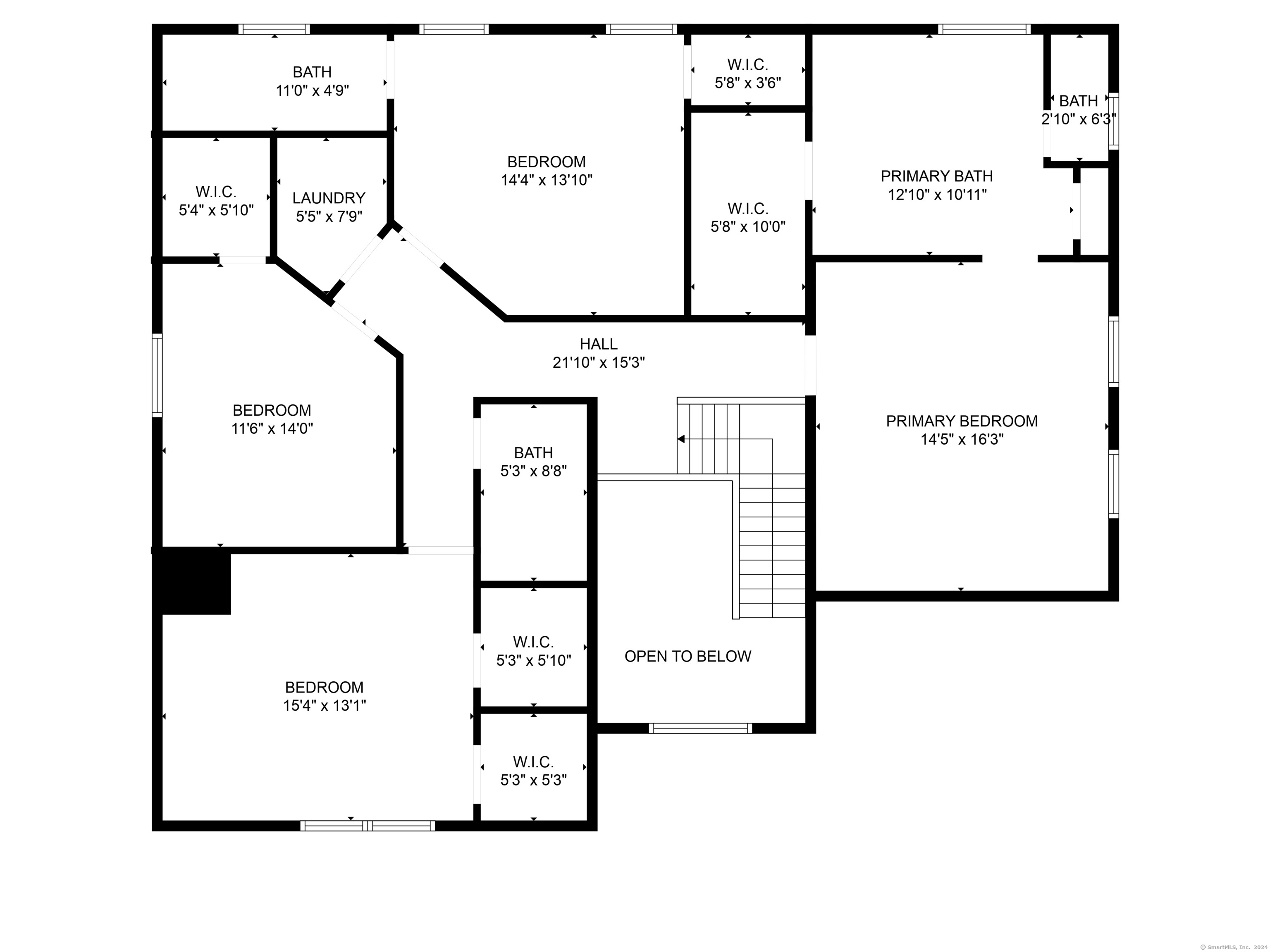
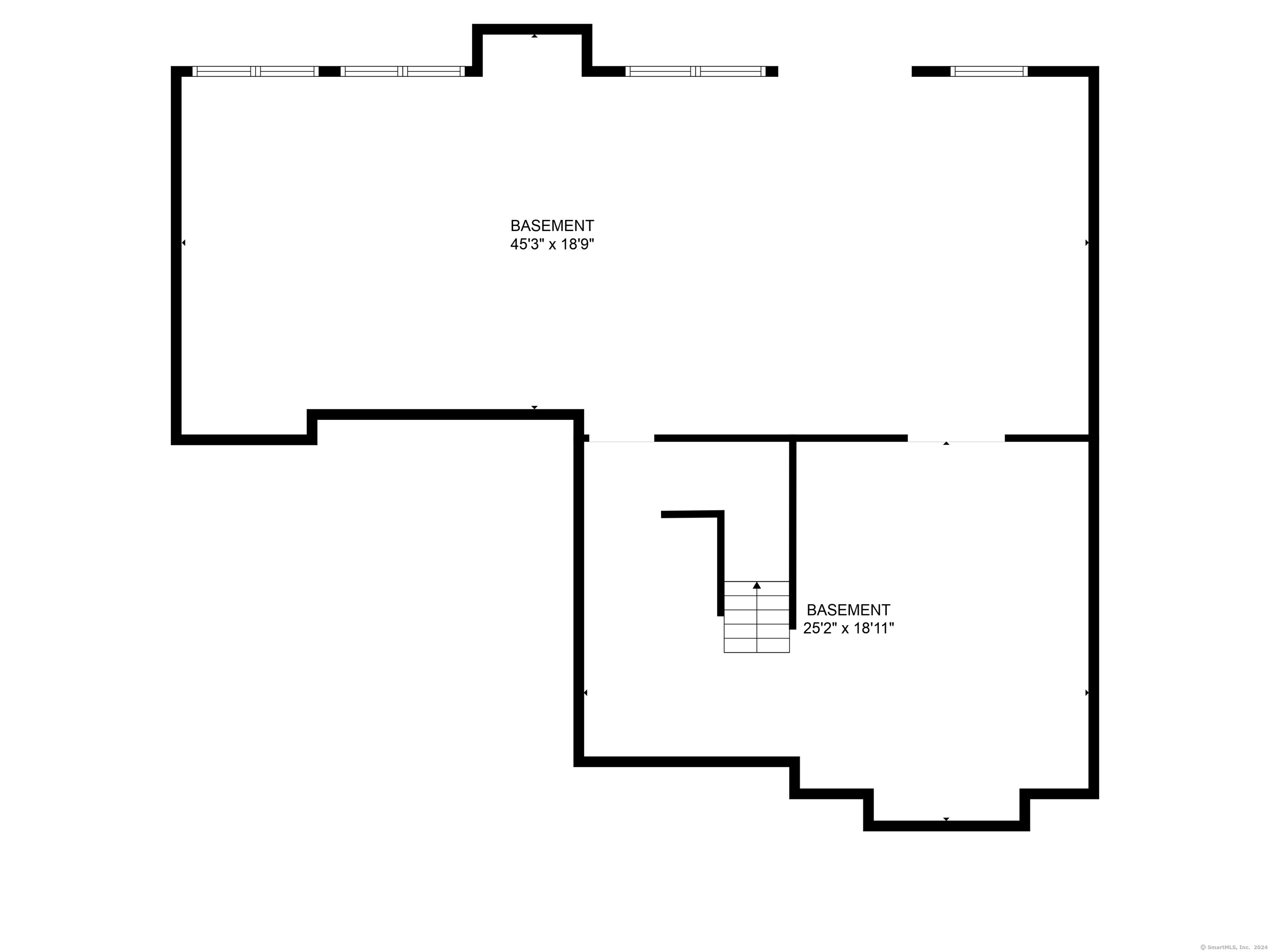
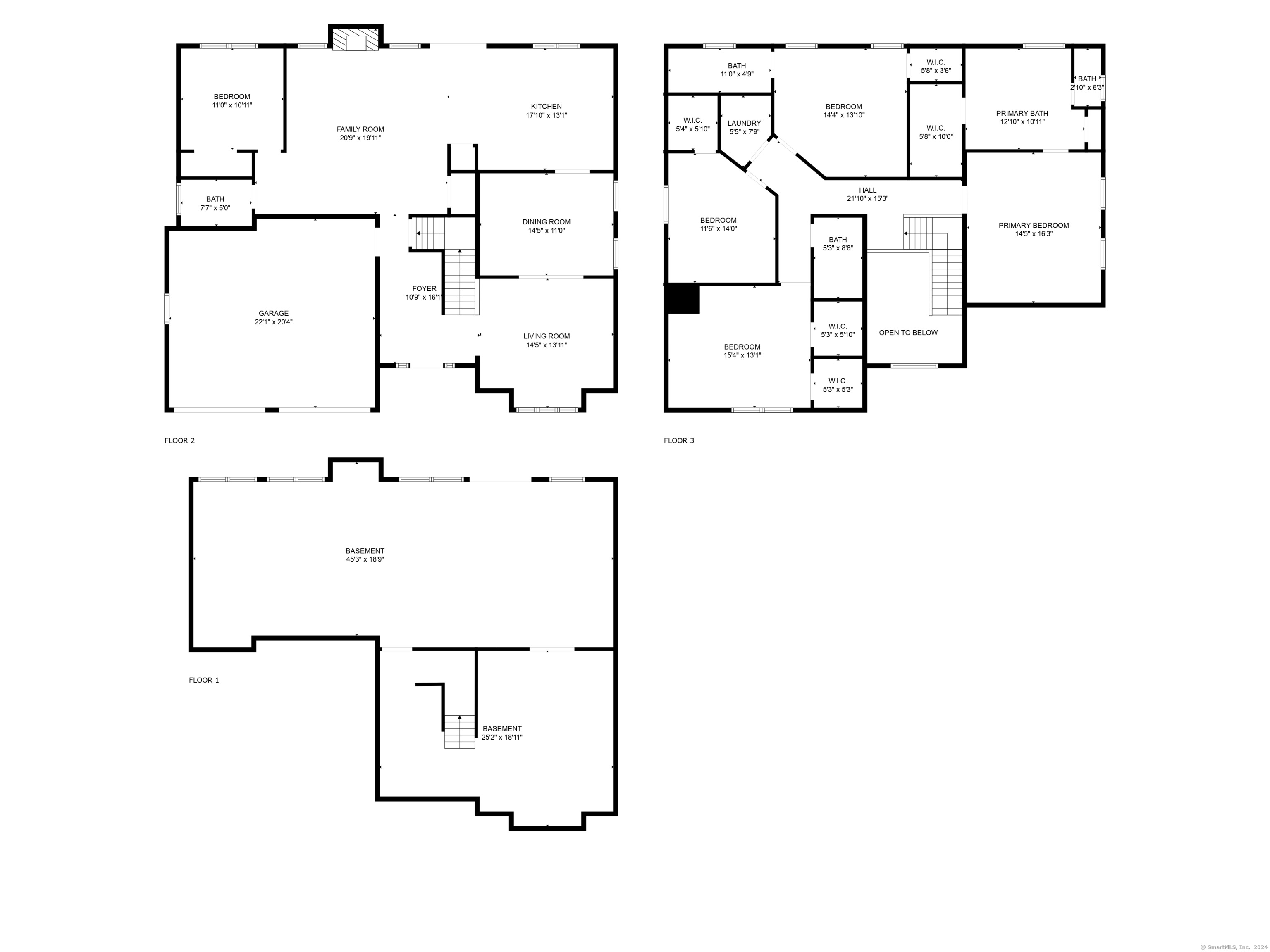
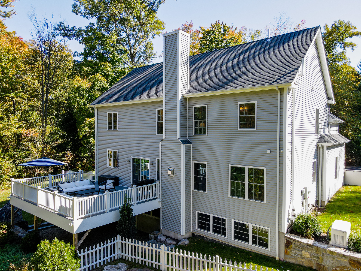
William Raveis Family of Services
Our family of companies partner in delivering quality services in a one-stop-shopping environment. Together, we integrate the most comprehensive real estate, mortgage and insurance services available to fulfill your specific real estate needs.

Customer Service
888.699.8876
Contact@raveis.com
Our family of companies offer our clients a new level of full-service real estate. We shall:
- Market your home to realize a quick sale at the best possible price
- Place up to 20+ photos of your home on our website, raveis.com, which receives over 1 billion hits per year
- Provide frequent communication and tracking reports showing the Internet views your home received on raveis.com
- Showcase your home on raveis.com with a larger and more prominent format
- Give you the full resources and strength of William Raveis Real Estate, Mortgage & Insurance and our cutting-edge technology
To learn more about our credentials, visit raveis.com today.

Francine SilbermanVP, Mortgage Banker, William Raveis Mortgage, LLC
NMLS Mortgage Loan Originator ID 69244
914.260.2006
Francine.Silberman@raveis.com
Our Executive Mortgage Banker:
- Is available to meet with you in our office, your home or office, evenings or weekends
- Offers you pre-approval in minutes!
- Provides a guaranteed closing date that meets your needs
- Has access to hundreds of loan programs, all at competitive rates
- Is in constant contact with a full processing, underwriting, and closing staff to ensure an efficient transaction

Mace L. RattetVP, Mortgage Banker, William Raveis Mortgage, LLC
NMLS Mortgage Loan Originator ID 69957
914.260.5535
Mace.Rattet@raveis.com
Our Executive Mortgage Banker:
- Is available to meet with you in our office, your home or office, evenings or weekends
- Offers you pre-approval in minutes!
- Provides a guaranteed closing date that meets your needs
- Has access to hundreds of loan programs, all at competitive rates
- Is in constant contact with a full processing, underwriting, and closing staff to ensure an efficient transaction

Gene RahillyInsurance Sales Director, William Raveis Insurance
917.494.9386
Gene.Rahilly@raveis.com
Our Insurance Division:
- Will Provide a home insurance quote within 24 hours
- Offers full-service coverage such as Homeowner's, Auto, Life, Renter's, Flood and Valuable Items
- Partners with major insurance companies including Chubb, Kemper Unitrin, The Hartford, Progressive,
Encompass, Travelers, Fireman's Fund, Middleoak Mutual, One Beacon and American Reliable

Ray CashenPresident, William Raveis Attorney Network
203.925.4590
For homebuyers and sellers, our Attorney Network:
- Consult on purchase/sale and financing issues, reviews and prepares the sale agreement, fulfills lender
requirements, sets up escrows and title insurance, coordinates closing documents - Offers one-stop shopping; to satisfy closing, title, and insurance needs in a single consolidated experience
- Offers access to experienced closing attorneys at competitive rates
- Streamlines the process as a direct result of the established synergies among the William Raveis Family of Companies


105 Perry Avenue, Norwalk (Silvermine), CT, 06850
$1,490,000

Customer Service
William Raveis Real Estate
Phone: 888.699.8876
Contact@raveis.com

Francine Silberman
VP, Mortgage Banker
William Raveis Mortgage, LLC
Phone: 914.260.2006
Francine.Silberman@raveis.com
NMLS Mortgage Loan Originator ID 69244

Mace L. Rattet
VP, Mortgage Banker
William Raveis Mortgage, LLC
Phone: 914.260.5535
Mace.Rattet@raveis.com
NMLS Mortgage Loan Originator ID 69957
|
5/6 (30 Yr) Adjustable Rate Jumbo* |
30 Year Fixed-Rate Jumbo |
15 Year Fixed-Rate Jumbo |
|
|---|---|---|---|
| Loan Amount | $1,192,000 | $1,192,000 | $1,192,000 |
| Term | 360 months | 360 months | 180 months |
| Initial Interest Rate** | 5.500% | 6.375% | 5.875% |
| Interest Rate based on Index + Margin | 8.125% | ||
| Annual Percentage Rate | 6.821% | 6.474% | 6.036% |
| Monthly Tax Payment | $1,940 | $1,940 | $1,940 |
| H/O Insurance Payment | $125 | $125 | $125 |
| Initial Principal & Interest Pmt | $6,768 | $7,437 | $9,978 |
| Total Monthly Payment | $8,833 | $9,502 | $12,043 |
* The Initial Interest Rate and Initial Principal & Interest Payment are fixed for the first and adjust every six months thereafter for the remainder of the loan term. The Interest Rate and annual percentage rate may increase after consummation. The Index for this product is the SOFR. The margin for this adjustable rate mortgage may vary with your unique credit history, and terms of your loan.
** Mortgage Rates are subject to change, loan amount and product restrictions and may not be available for your specific transaction at commitment or closing. Rates, and the margin for adjustable rate mortgages [if applicable], are subject to change without prior notice.
The rates and Annual Percentage Rate (APR) cited above may be only samples for the purpose of calculating payments and are based upon the following assumptions: minimum credit score of 740, 20% down payment (e.g. $20,000 down on a $100,000 purchase price), $1,950 in finance charges, and 30 days prepaid interest, 1 point, 30 day rate lock. The rates and APR will vary depending upon your unique credit history and the terms of your loan, e.g. the actual down payment percentages, points and fees for your transaction. Property taxes and homeowner's insurance are estimates and subject to change.









